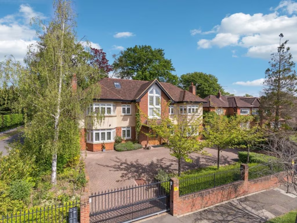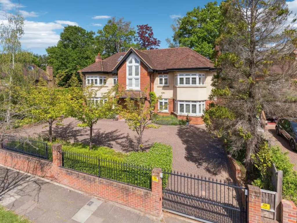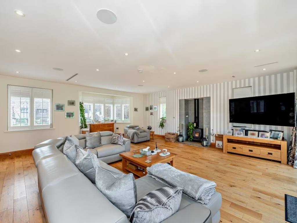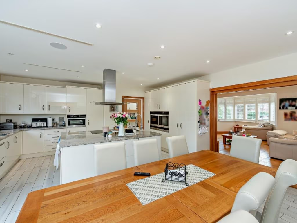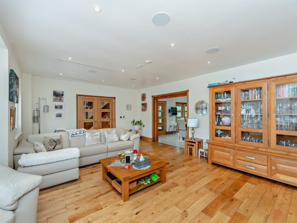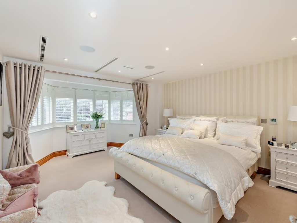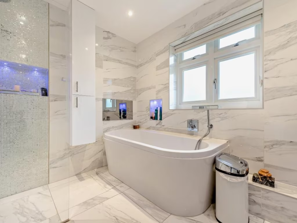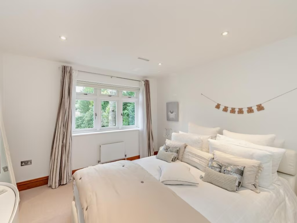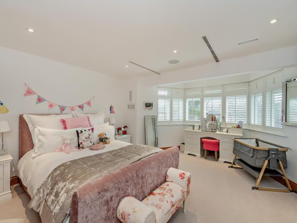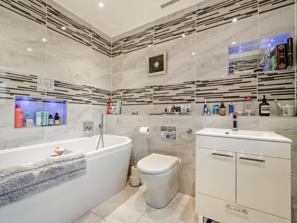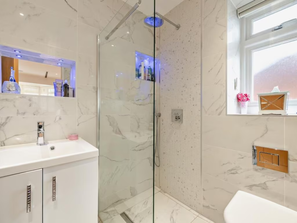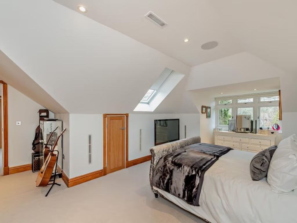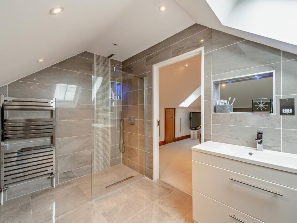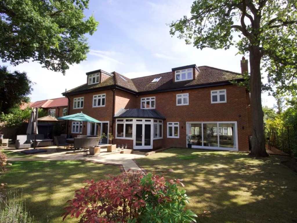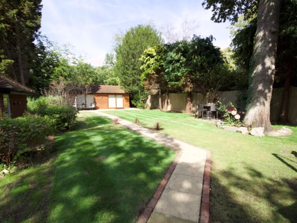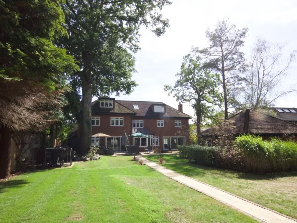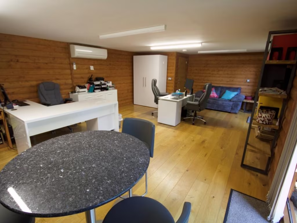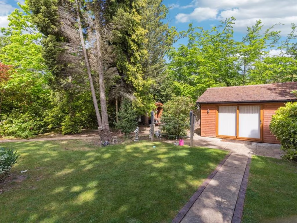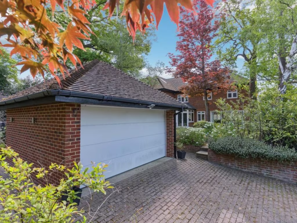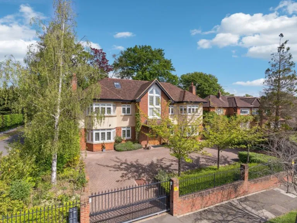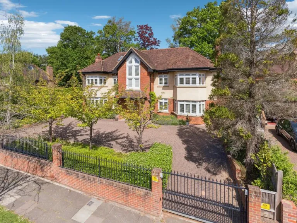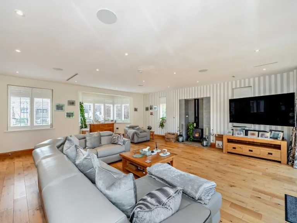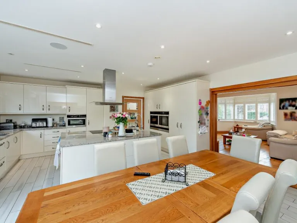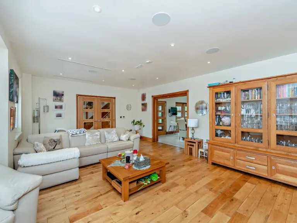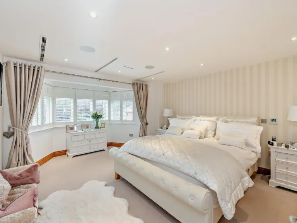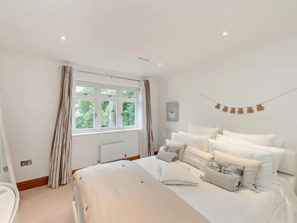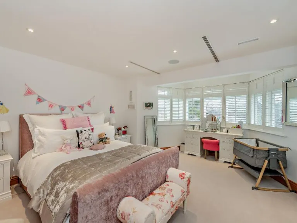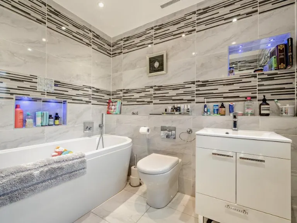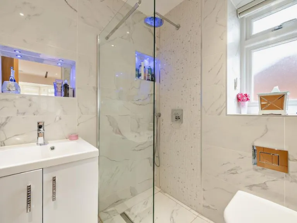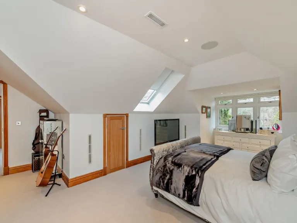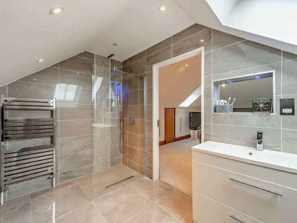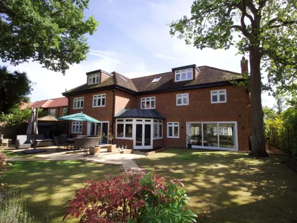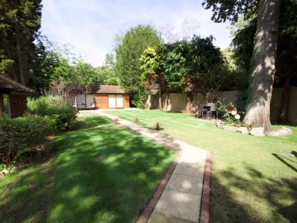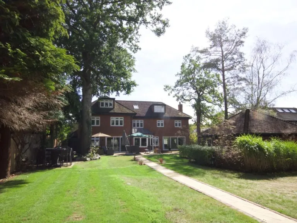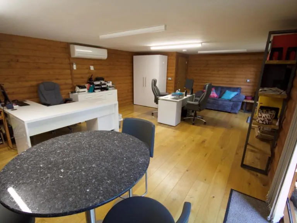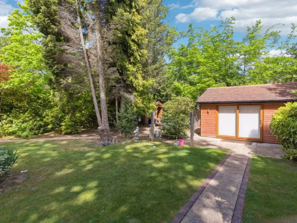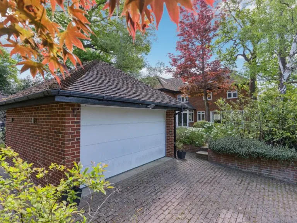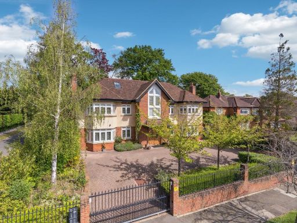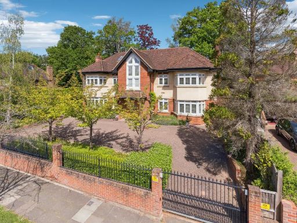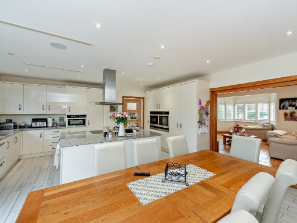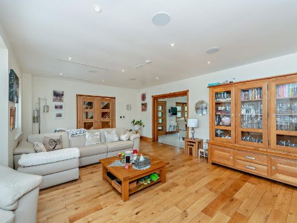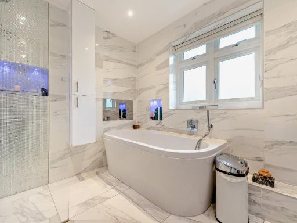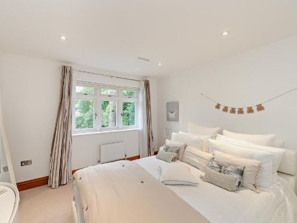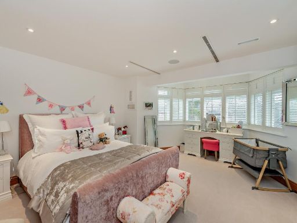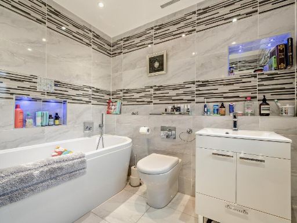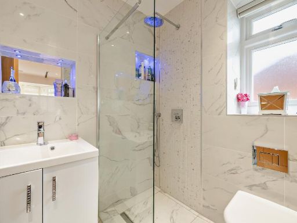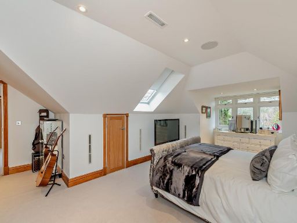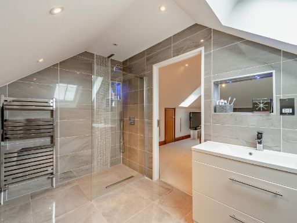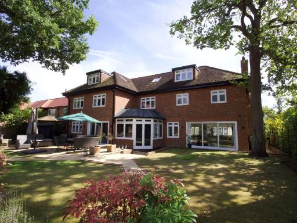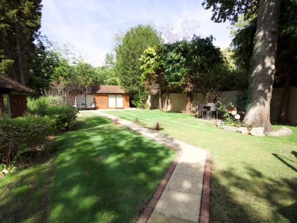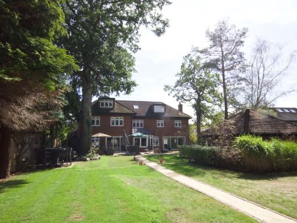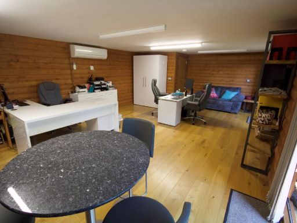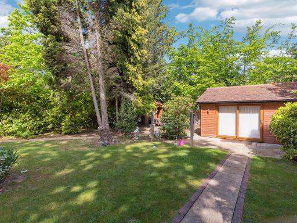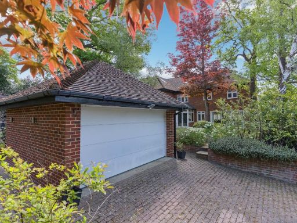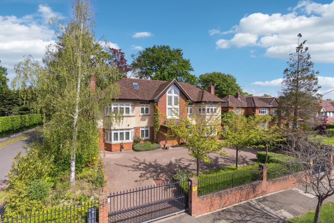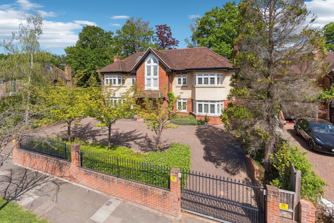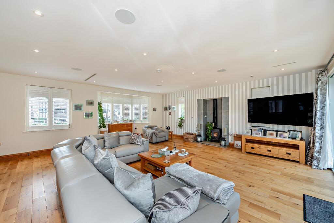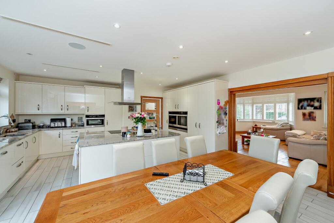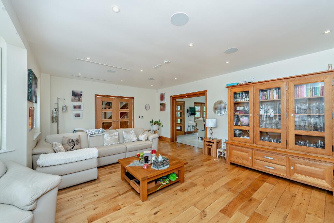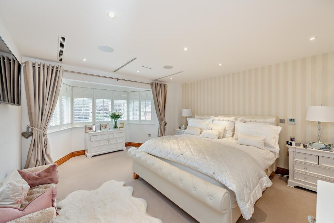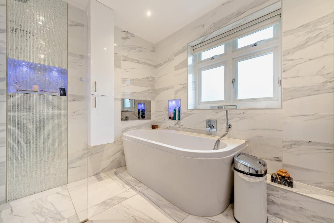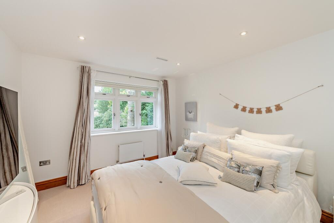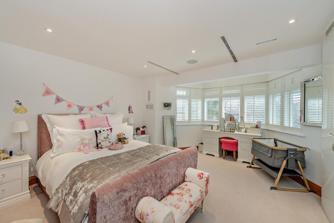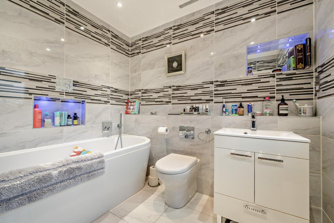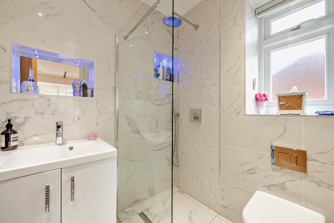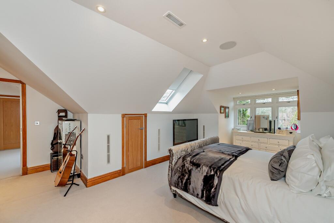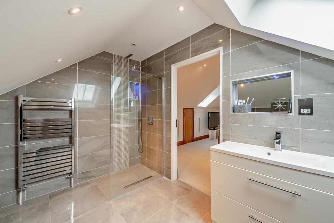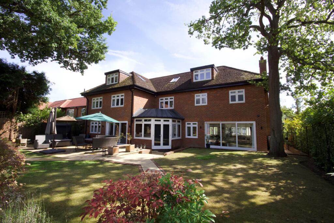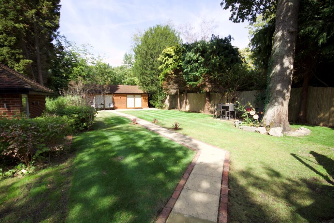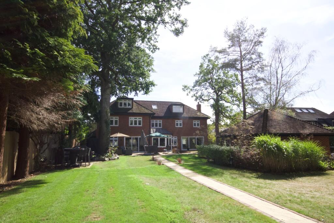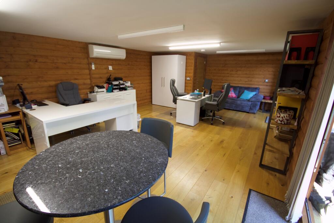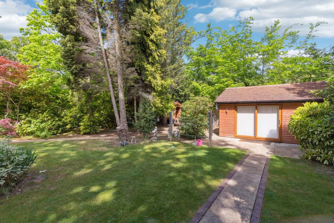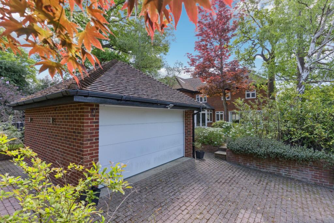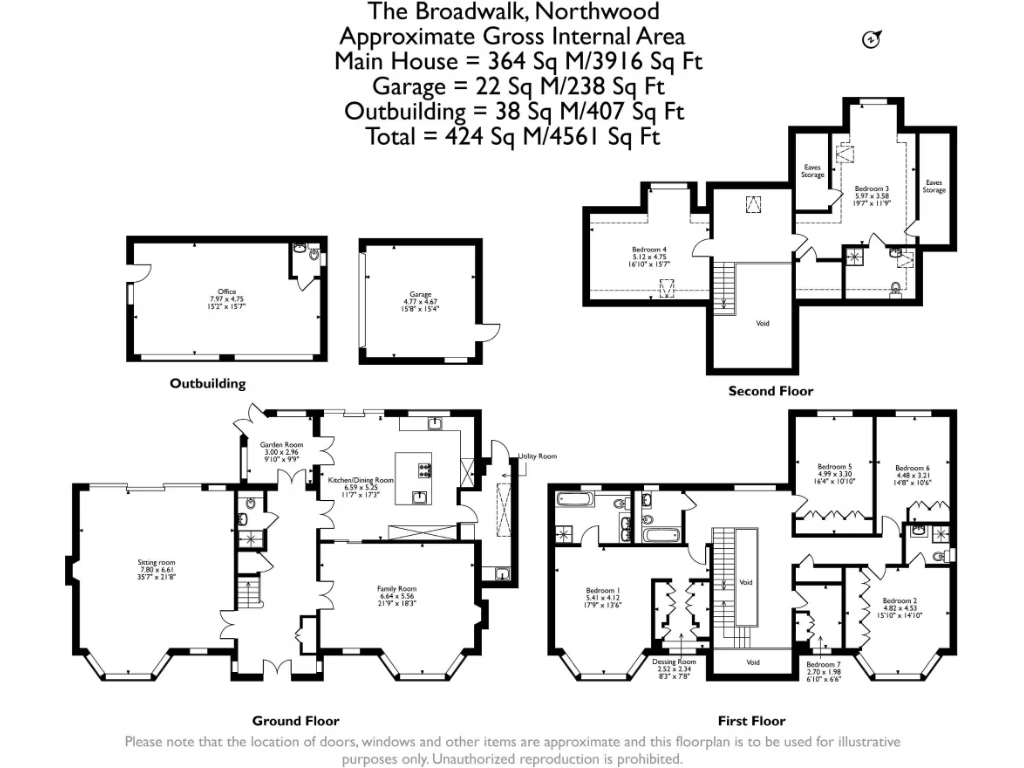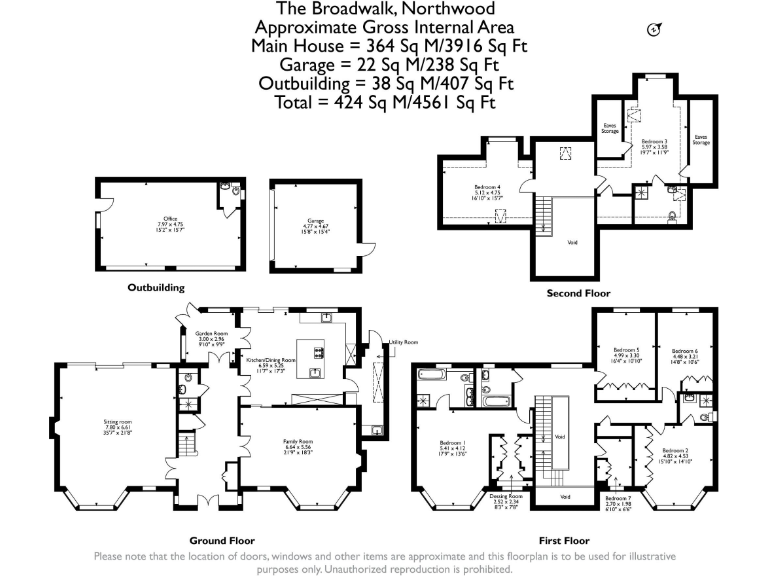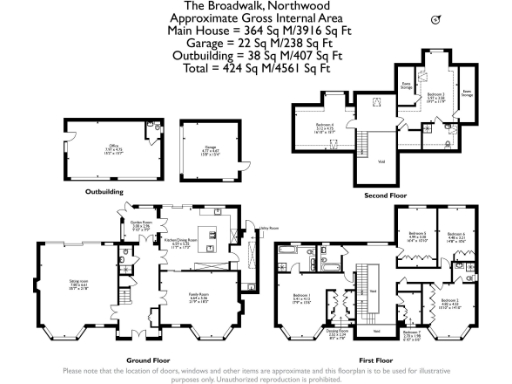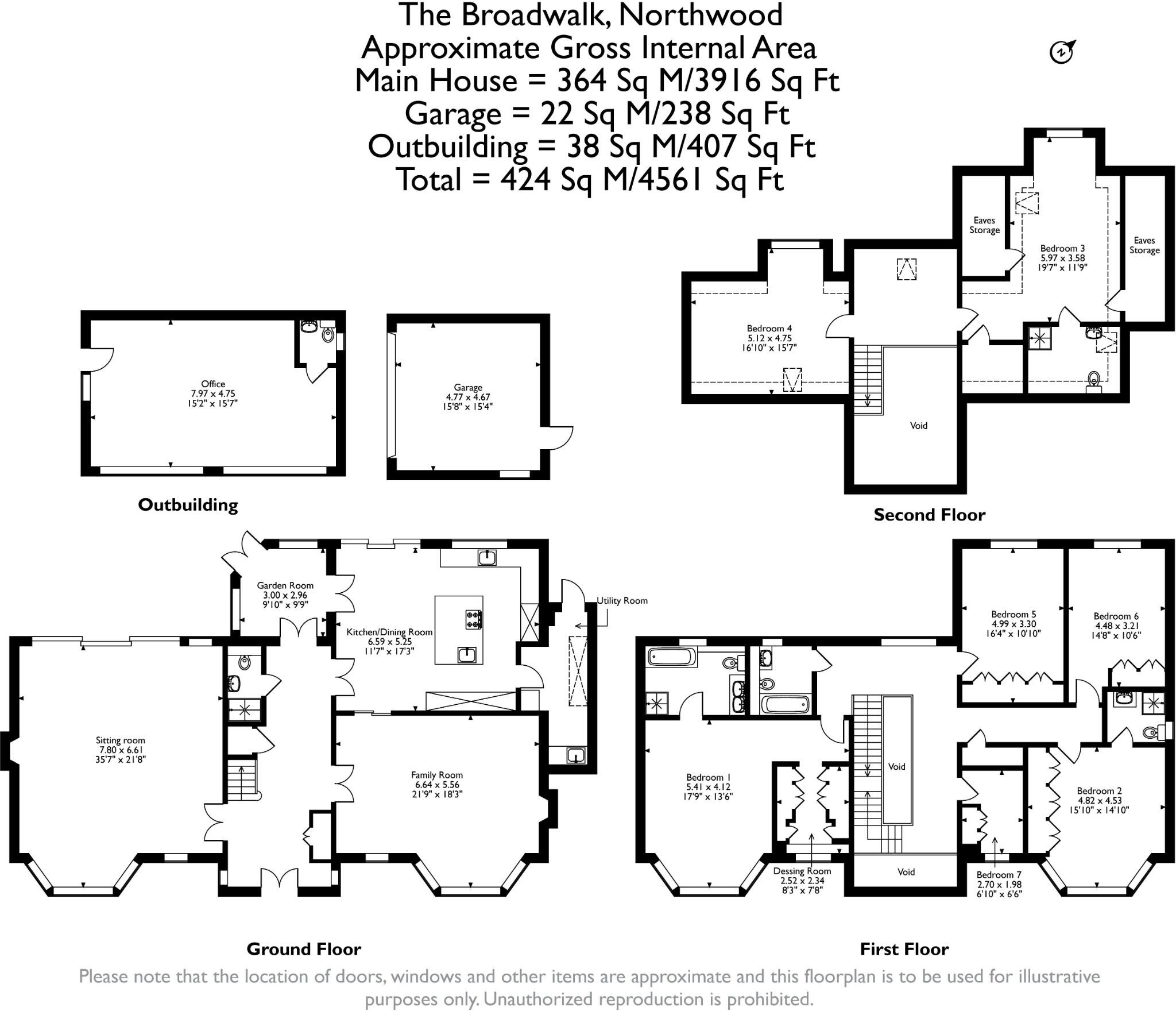Summary - 22 The Broadwalk HA6 2XD
7 bed 4 bath Detached
Substantial seven-bedroom family house with gated parking and planning consent to extend.
Seven bedrooms and four bathrooms across three floors
Situated on a prominent corner plot of the Copsewood Estate, this substantial detached house offers over 4,500 sqft of flexible family accommodation across three floors. The ground floor provides multiple reception rooms, a kitchen/dining area, utility and guest WC, while seven bedrooms and four bathrooms occupy the upper levels. A large detached home office/gym with its own WC sits in the private rear garden.
Practical features include gated off-street parking for several vehicles, a large double garage and very large plot proportions. The property is freehold, chain free and benefits from planning permission for a single-storey rear extension (reference 8230/APP/2023/379), giving clear scope to increase living space. Heating is electric via an air-source heat pump with underfloor heating; walls have reasonable thermal performance (U-value c.0.20 W/m·K).
Nearby amenities include Waitrose, a range of restaurants, good transport links via the Metropolitan line, and a mix of highly rated state and independent schools — strong draws for family buyers. There is no recorded flood risk and local crime levels are low.
Considerations: council tax is described as very expensive and the location falls within the proximity of the ULEZ, so non-compliant vehicles may incur charges. The property description references high-quality finishes and recent improvement in places, but prospective purchasers should inspect internal condition and room configuration to confirm whether further modernisation is required.
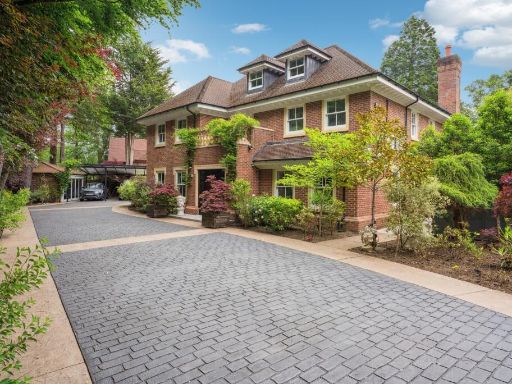 7 bedroom detached house for sale in Linksway, Northwood, HA6 — £4,395,000 • 7 bed • 6 bath • 6000 ft²
7 bedroom detached house for sale in Linksway, Northwood, HA6 — £4,395,000 • 7 bed • 6 bath • 6000 ft²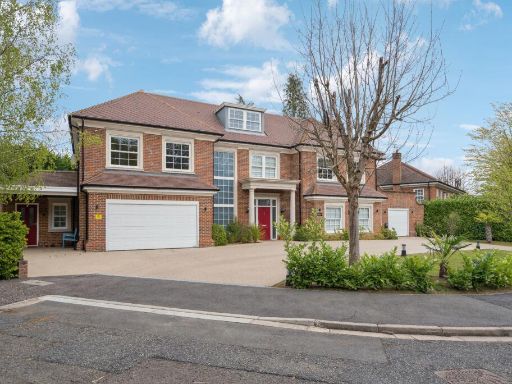 6 bedroom detached house for sale in Rogers Ruff, Northwood, HA6 — £4,750,000 • 6 bed • 8 bath • 8000 ft²
6 bedroom detached house for sale in Rogers Ruff, Northwood, HA6 — £4,750,000 • 6 bed • 8 bath • 8000 ft²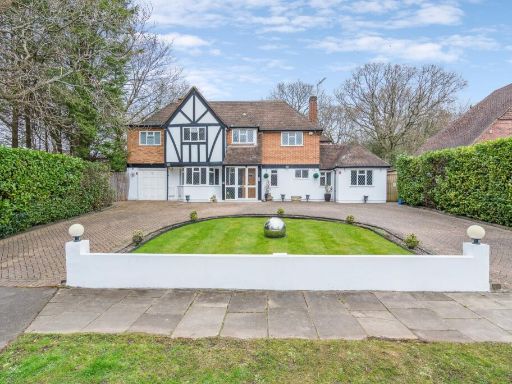 7 bedroom detached house for sale in Nicholas Way, Northwood, HA6 — £2,000,000 • 7 bed • 4 bath • 4194 ft²
7 bedroom detached house for sale in Nicholas Way, Northwood, HA6 — £2,000,000 • 7 bed • 4 bath • 4194 ft²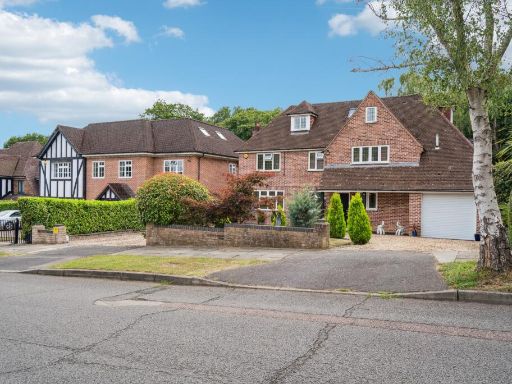 6 bedroom detached house for sale in Northwood, HA6 — £2,000,000 • 6 bed • 2 bath • 2600 ft²
6 bedroom detached house for sale in Northwood, HA6 — £2,000,000 • 6 bed • 2 bath • 2600 ft²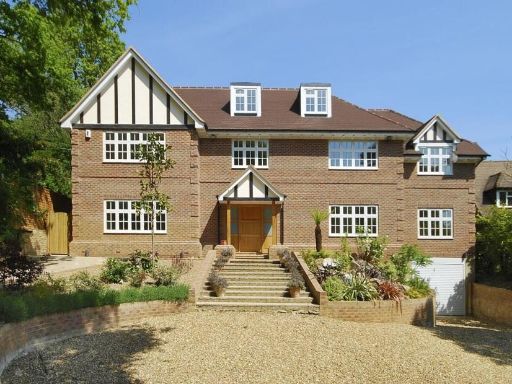 8 bedroom detached house for sale in Oak Glade, Northwood, HA6 — £3,000,000 • 8 bed • 6 bath • 9058 ft²
8 bedroom detached house for sale in Oak Glade, Northwood, HA6 — £3,000,000 • 8 bed • 6 bath • 9058 ft²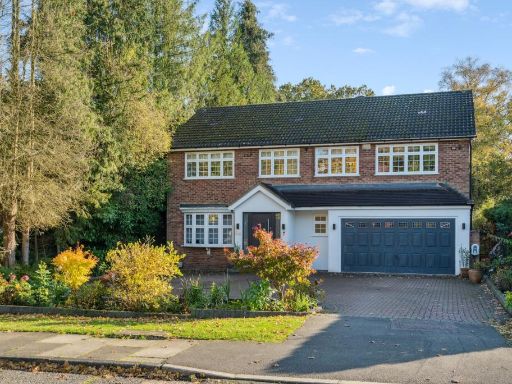 5 bedroom detached house for sale in The Broadwalk, Northwood, HA6 — £1,850,000 • 5 bed • 2 bath • 2245 ft²
5 bedroom detached house for sale in The Broadwalk, Northwood, HA6 — £1,850,000 • 5 bed • 2 bath • 2245 ft²