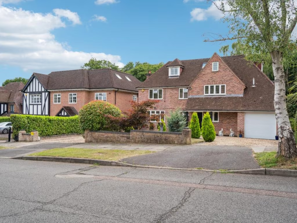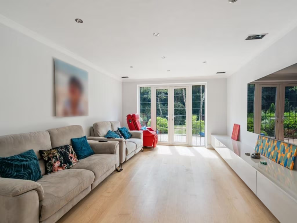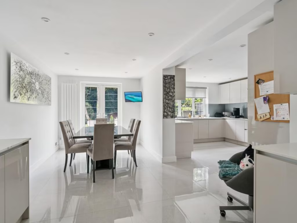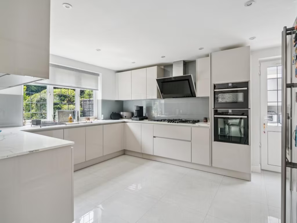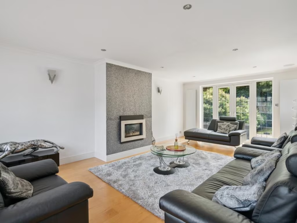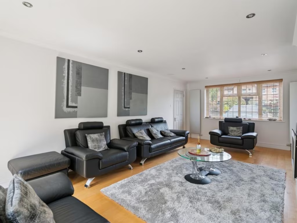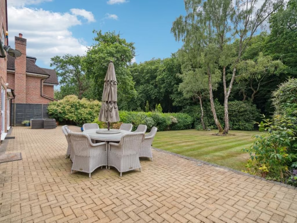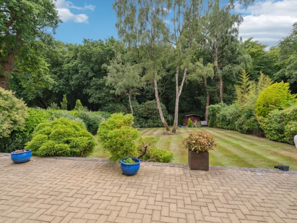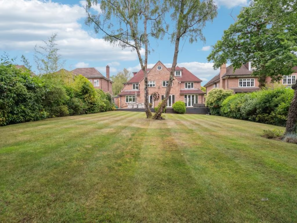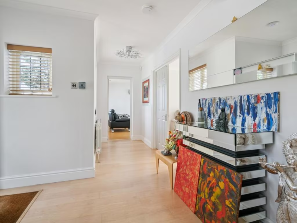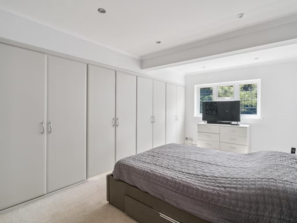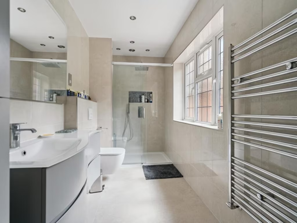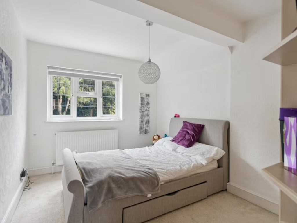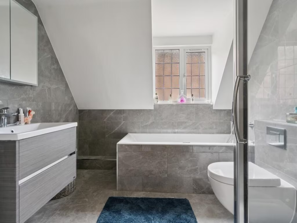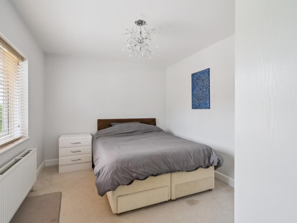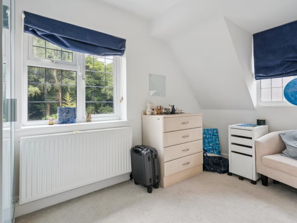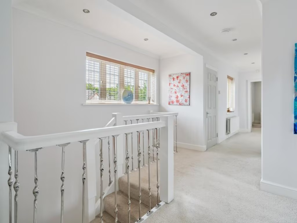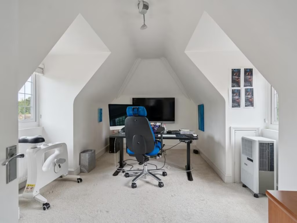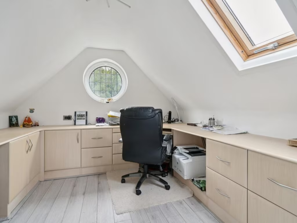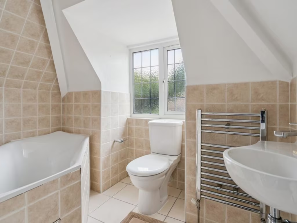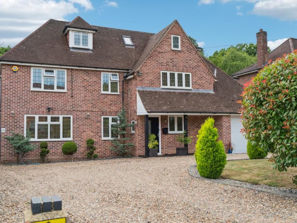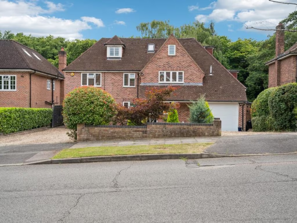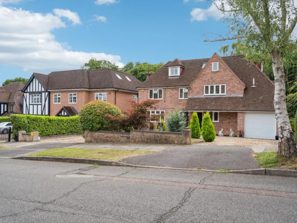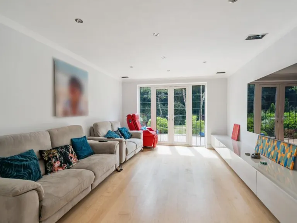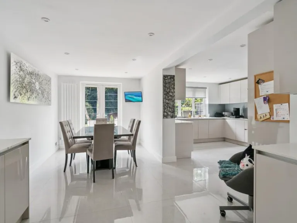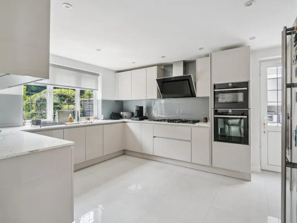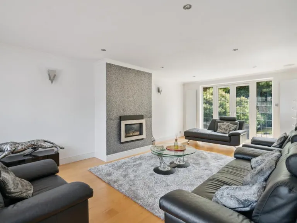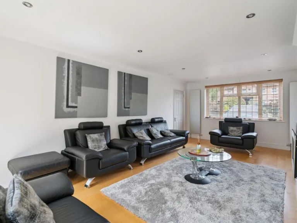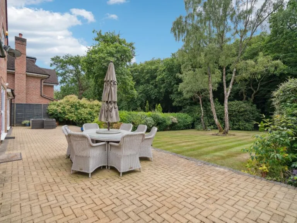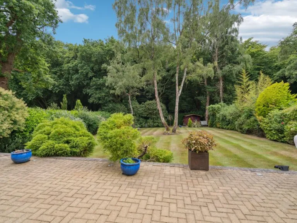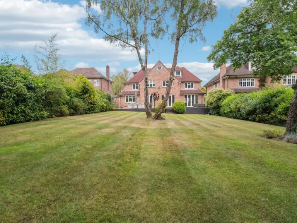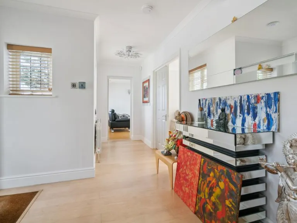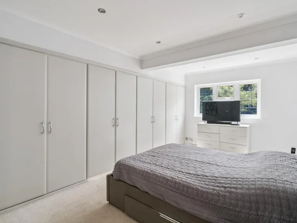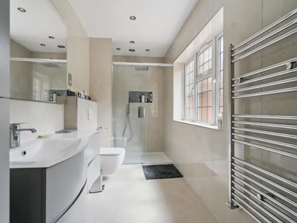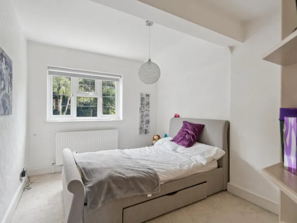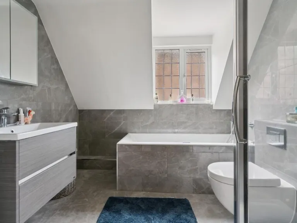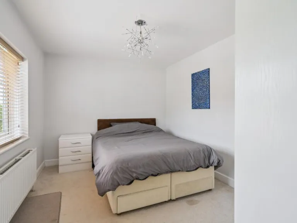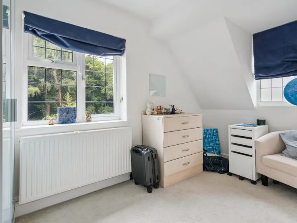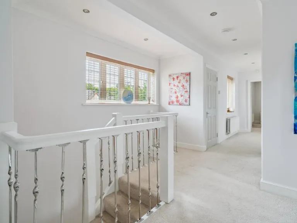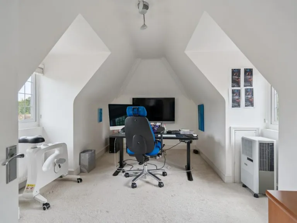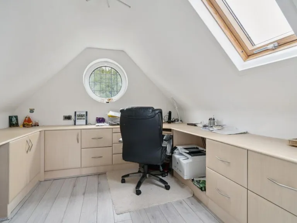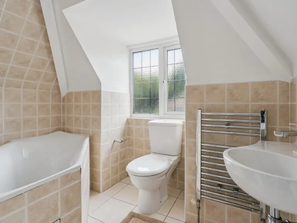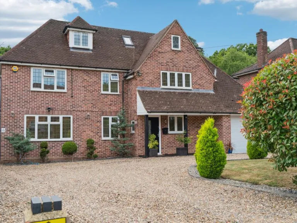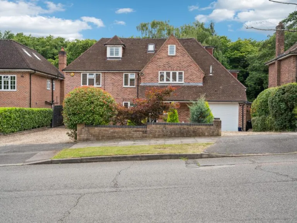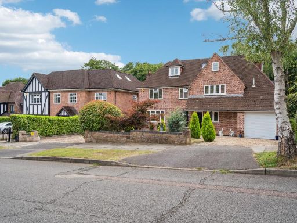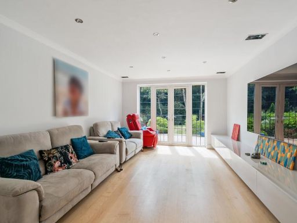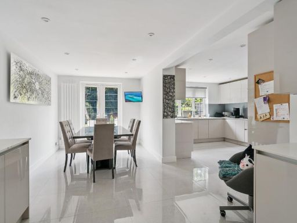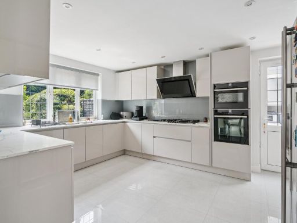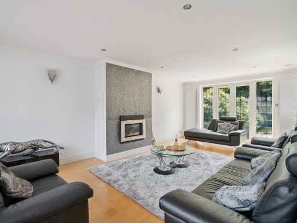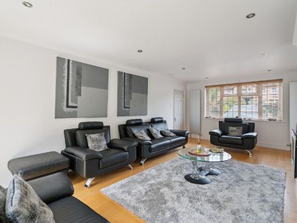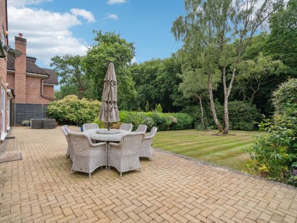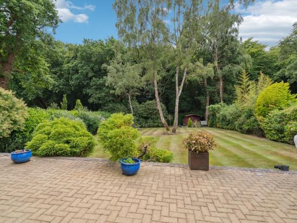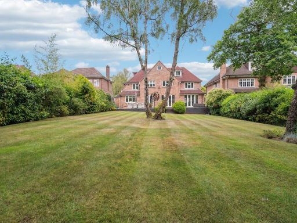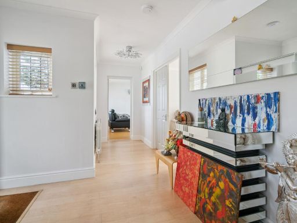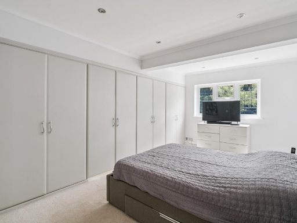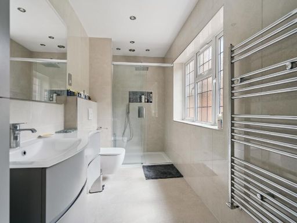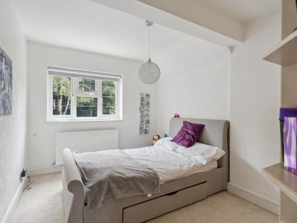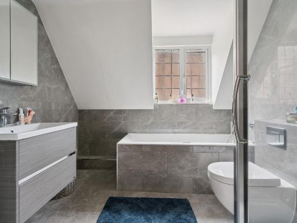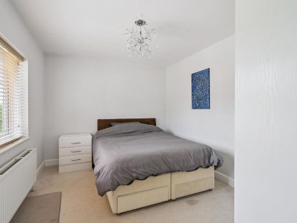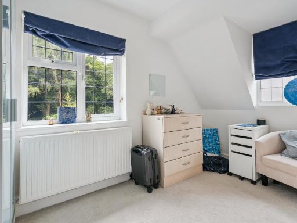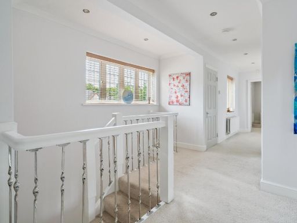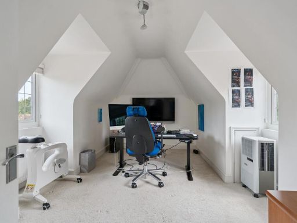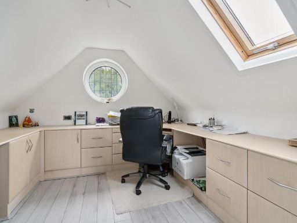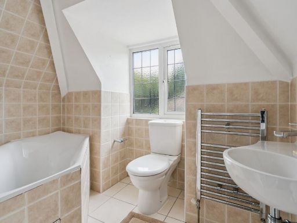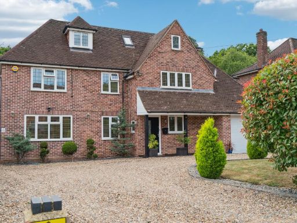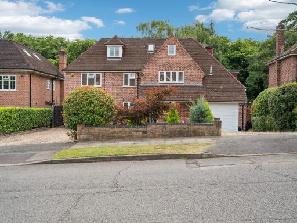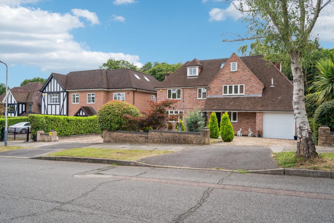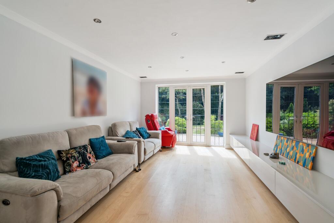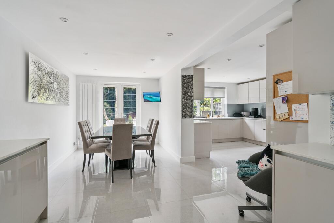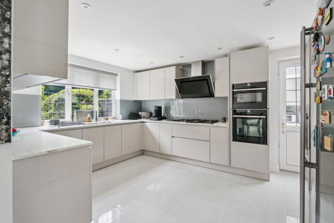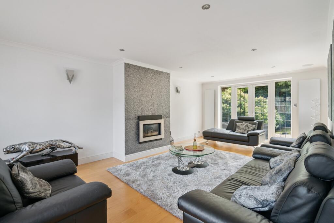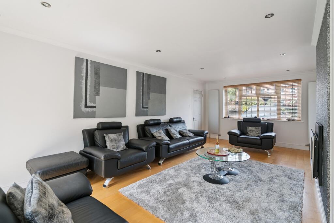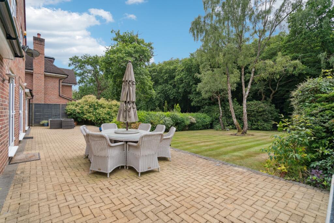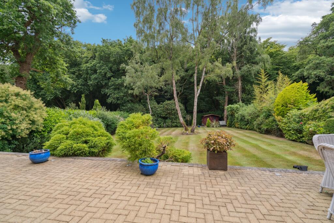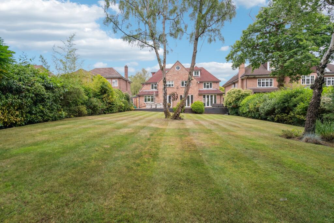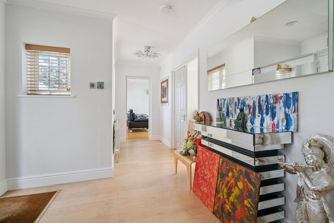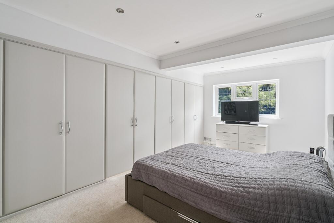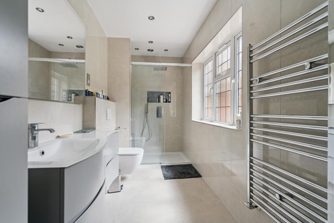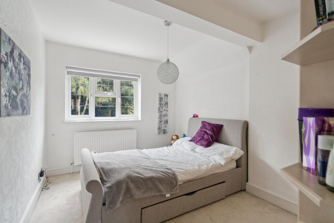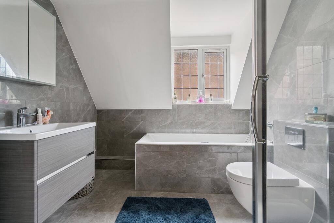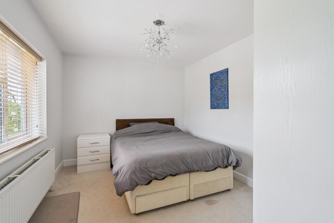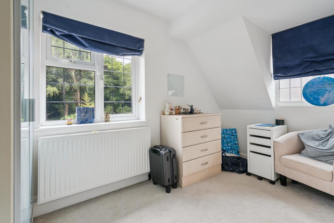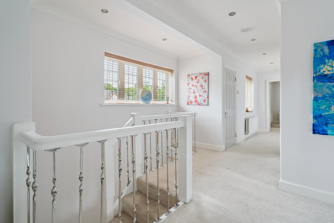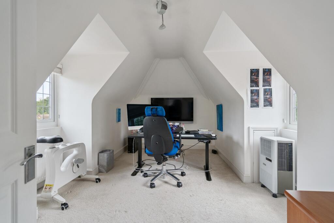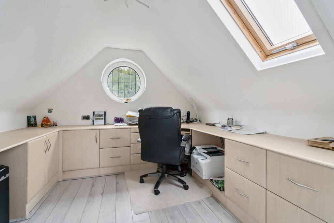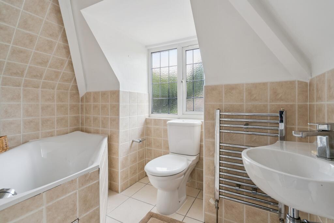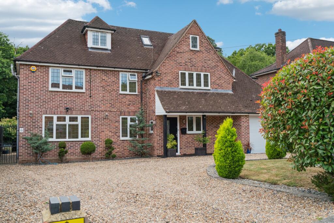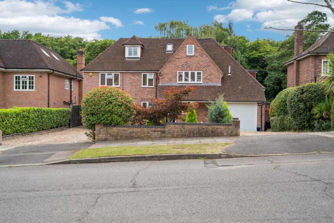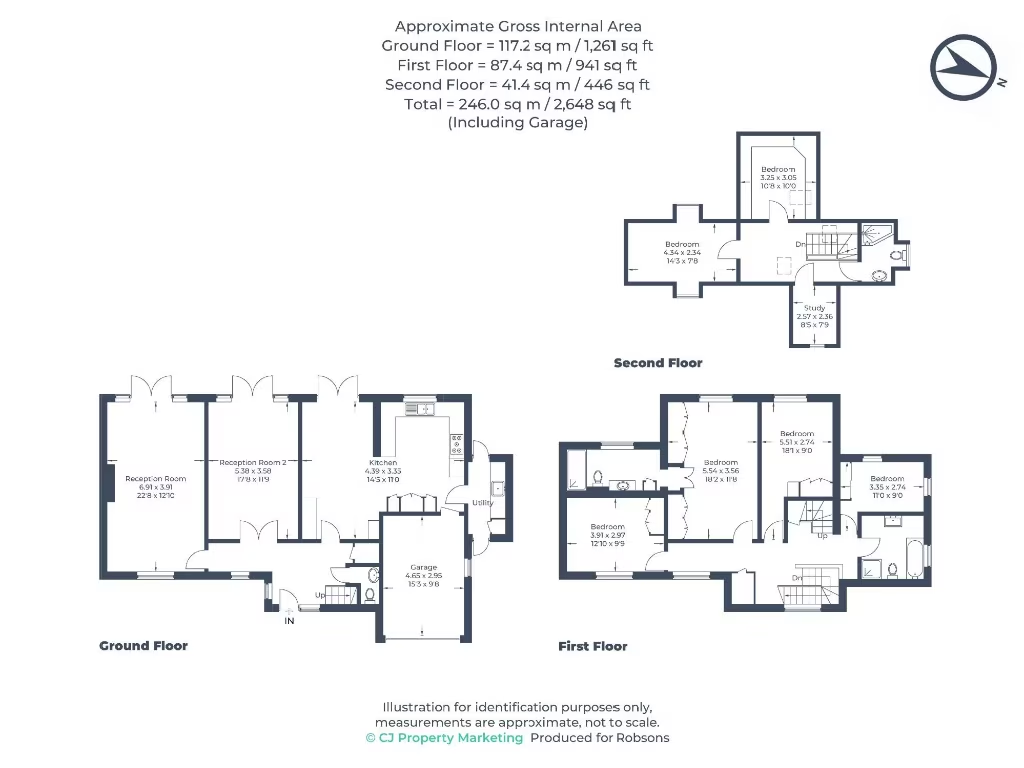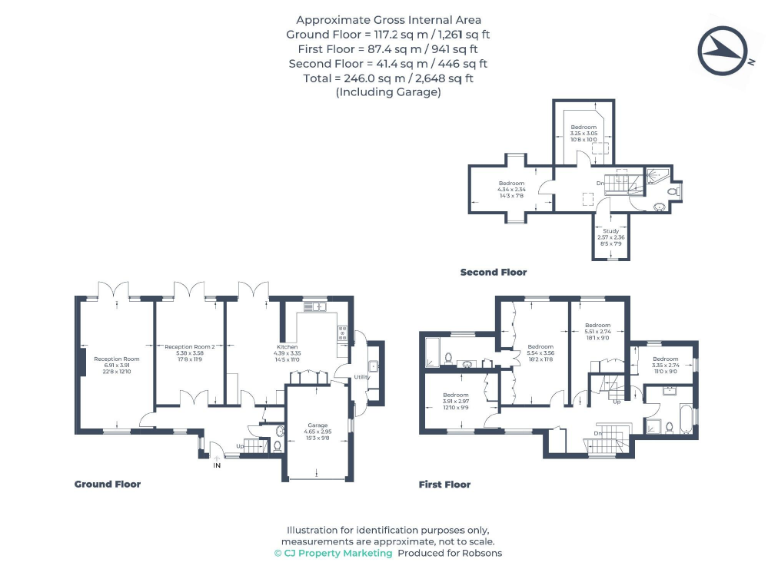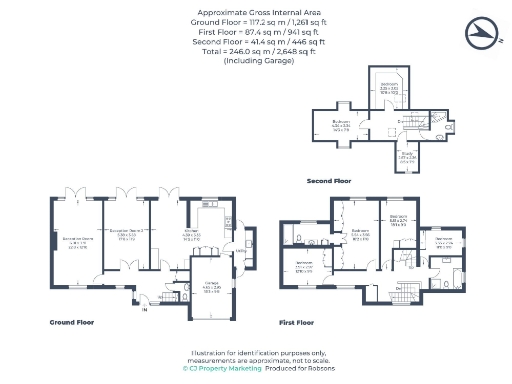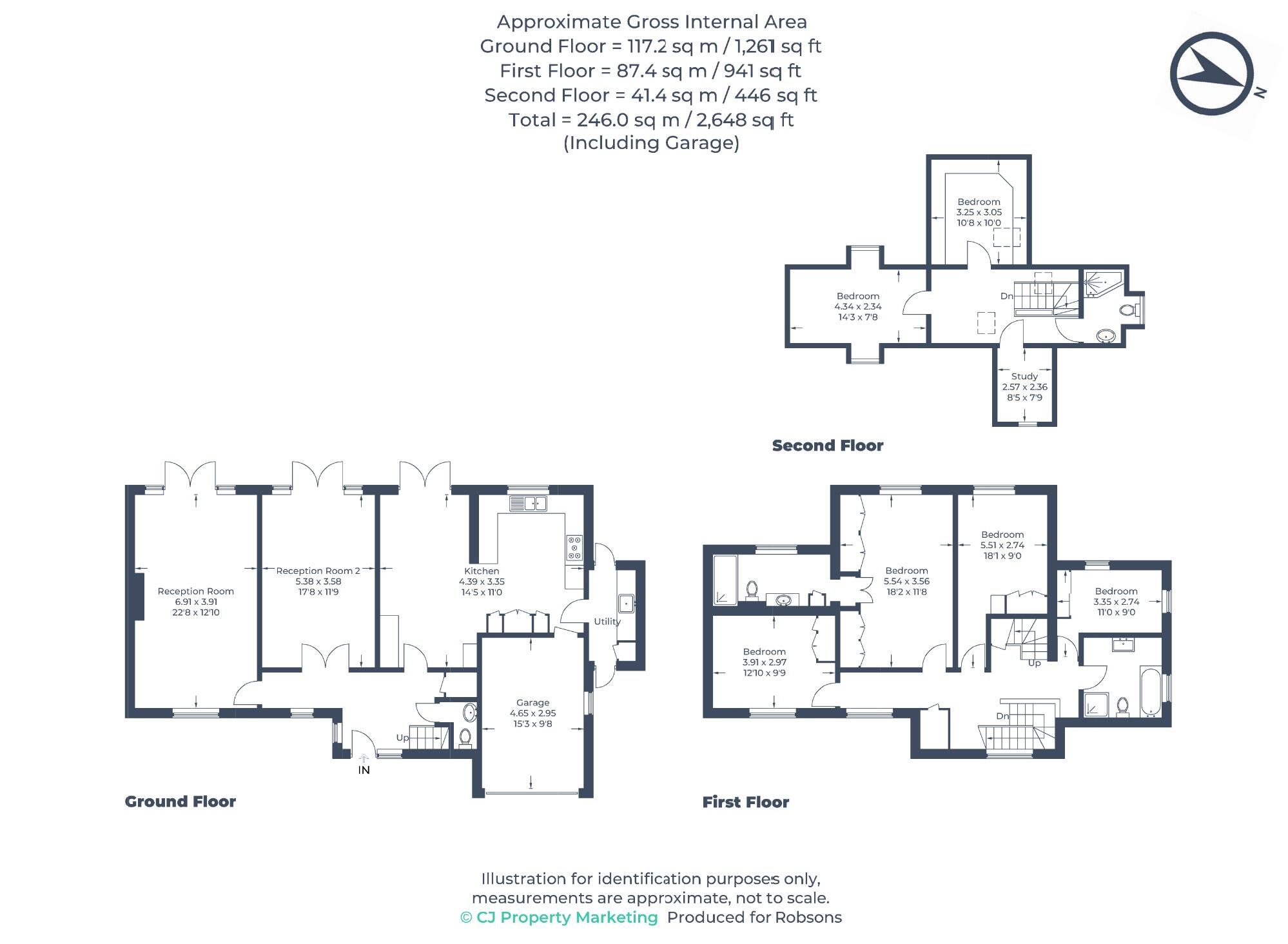Summary - 88 COPSE WOOD WAY NORTHWOOD HA6 2UB
6 bed 3 bath Detached
Spacious family home with expansive garden and excellent local schools.
Six bedrooms with flexible three-storey layout
Set on a commanding plot within the prestigious Copsewood Estate, this newly refurbished six-bedroom detached house offers over 2,600 sqft of flexible family accommodation across three floors. The ground floor centres on a large open-plan kitchen/dining room with high-spec fittings, two further reception rooms, utility, and convenient access to the private mature rear garden. French doors and plentiful glazing deliver strong natural light throughout.
Sleeping accommodation includes four bedrooms on the first floor with built-in storage and two bathrooms (one en-suite), plus two further second-floor bedrooms, a study and a bathroom — ideal for older children, guests or a home office. Practical features include a carriage driveway with multiple parking spaces, an integrated garage, modern gas boiler and double glazing installed post-2002.
The plot provides privacy, excellent sunlight and clear potential to extend or reconfigure subject to planning permission. Local amenities are strong: highly rated state and independent schools nearby, Waitrose and other shops, and Metropolitan Line access to central London. M1, M25 and M40 links are also accessible for longer journeys.
Notable considerations: this property sits in Council Tax Band G, so running costs are higher than average. It is located within the proximity of the ULEZ — non-compliant vehicles may incur charges. Constructed in the 1930s, the house combines period form with modern finishes; any structural or alteration plans should follow usual building and planning checks.
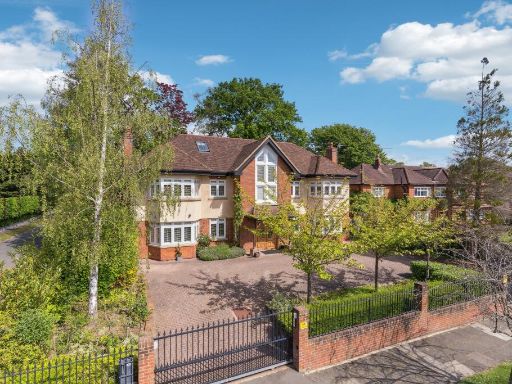 7 bedroom detached house for sale in The Broadwalk, Northwood, HA6 — £2,425,000 • 7 bed • 4 bath • 4500 ft²
7 bedroom detached house for sale in The Broadwalk, Northwood, HA6 — £2,425,000 • 7 bed • 4 bath • 4500 ft²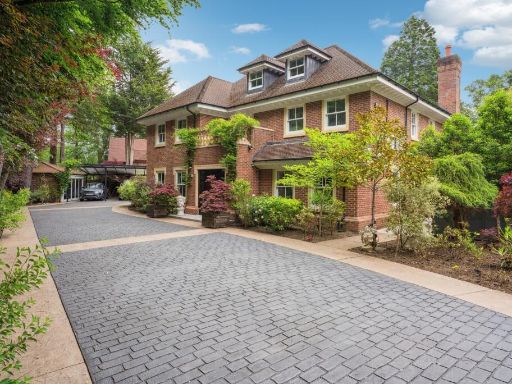 7 bedroom detached house for sale in Linksway, Northwood, HA6 — £4,395,000 • 7 bed • 6 bath • 6000 ft²
7 bedroom detached house for sale in Linksway, Northwood, HA6 — £4,395,000 • 7 bed • 6 bath • 6000 ft²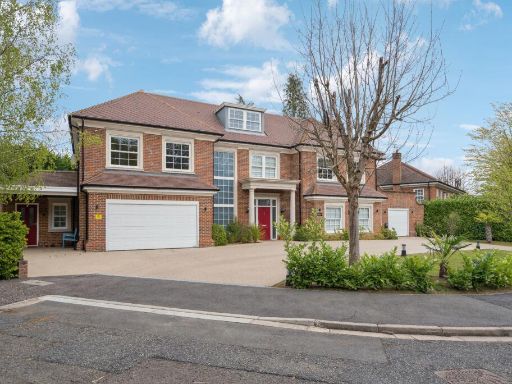 6 bedroom detached house for sale in Rogers Ruff, Northwood, HA6 — £4,750,000 • 6 bed • 8 bath • 8000 ft²
6 bedroom detached house for sale in Rogers Ruff, Northwood, HA6 — £4,750,000 • 6 bed • 8 bath • 8000 ft²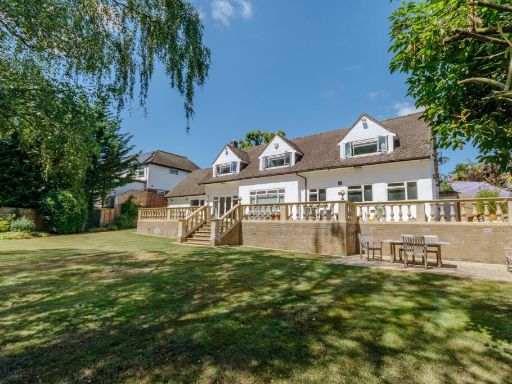 5 bedroom detached house for sale in The Broadwalk, Northwood, HA6 — £2,395,000 • 5 bed • 2 bath • 3000 ft²
5 bedroom detached house for sale in The Broadwalk, Northwood, HA6 — £2,395,000 • 5 bed • 2 bath • 3000 ft²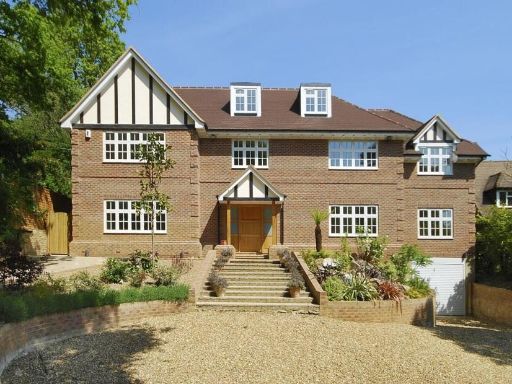 8 bedroom detached house for sale in Oak Glade, Northwood, HA6 — £3,000,000 • 8 bed • 6 bath • 9058 ft²
8 bedroom detached house for sale in Oak Glade, Northwood, HA6 — £3,000,000 • 8 bed • 6 bath • 9058 ft²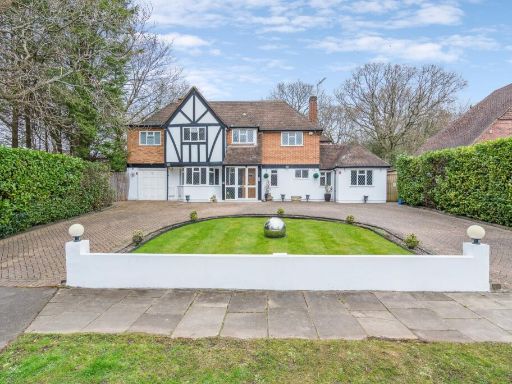 7 bedroom detached house for sale in Nicholas Way, Northwood, HA6 — £2,000,000 • 7 bed • 4 bath • 4194 ft²
7 bedroom detached house for sale in Nicholas Way, Northwood, HA6 — £2,000,000 • 7 bed • 4 bath • 4194 ft²