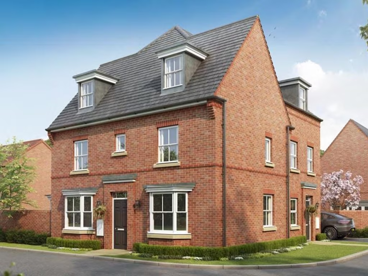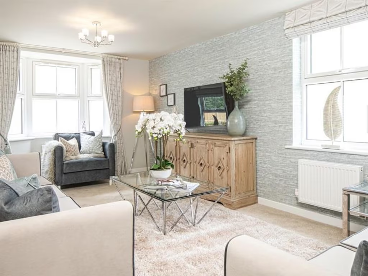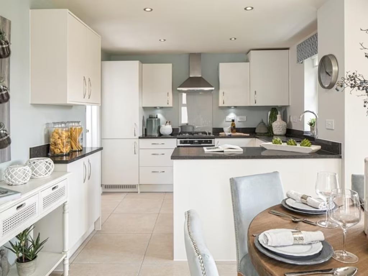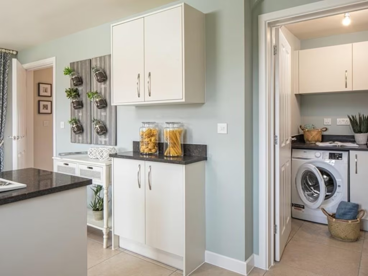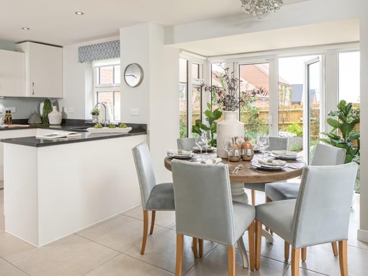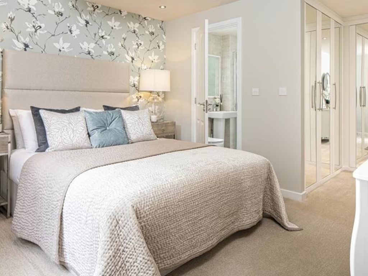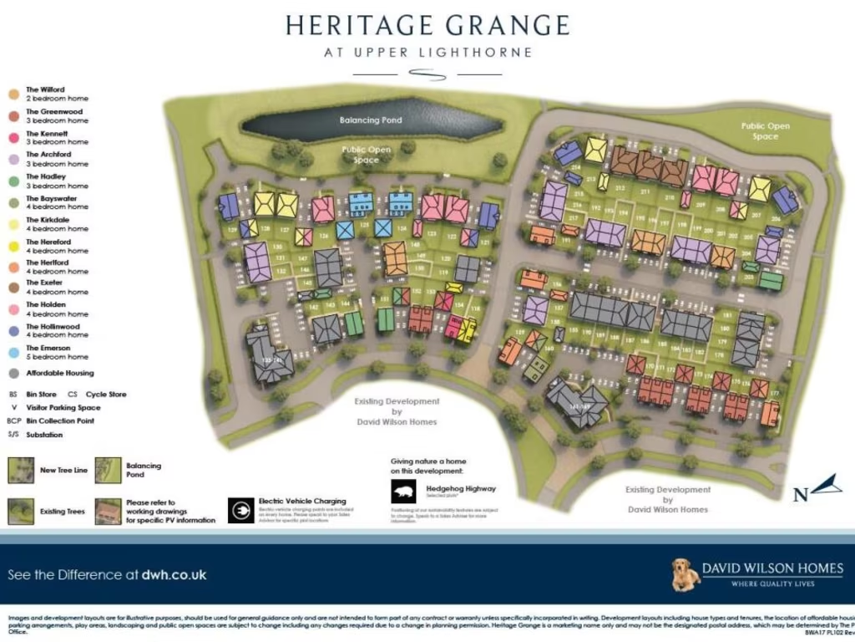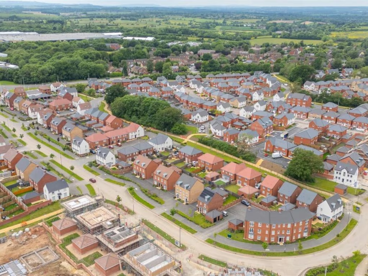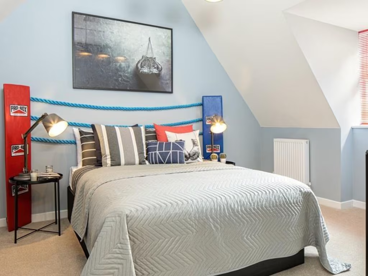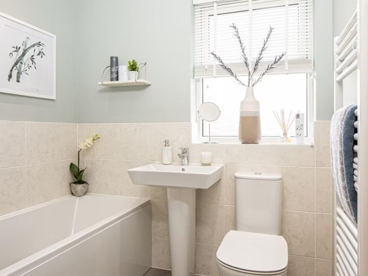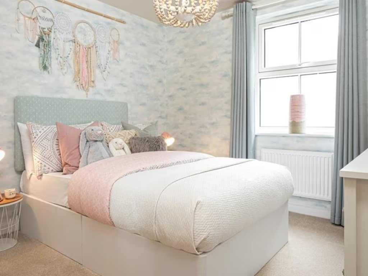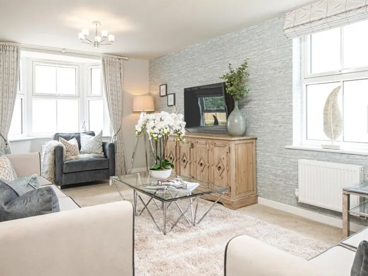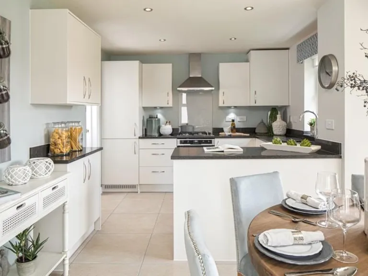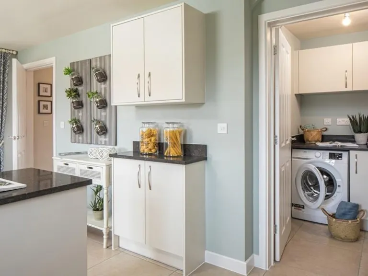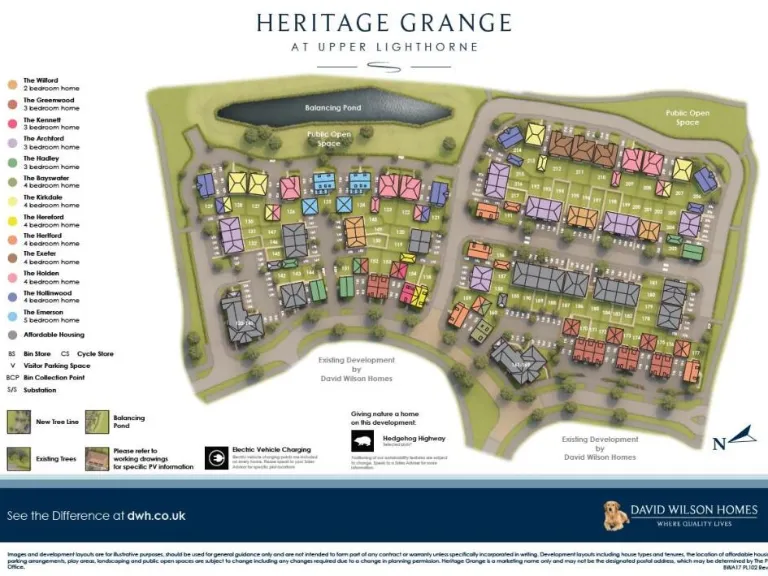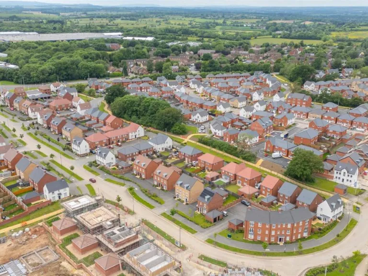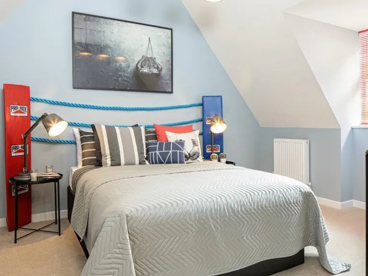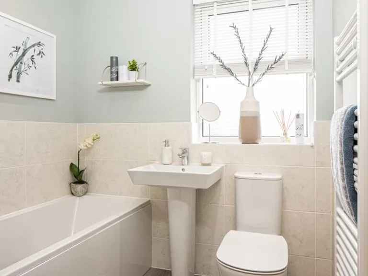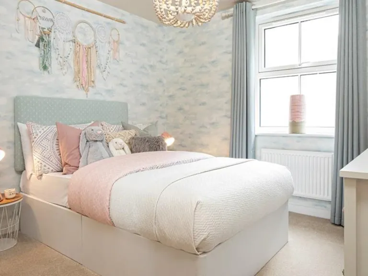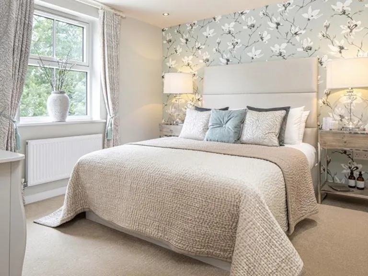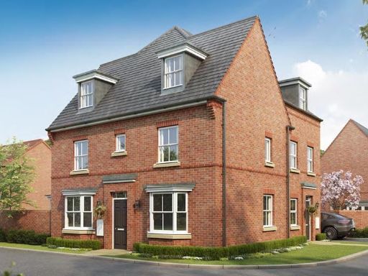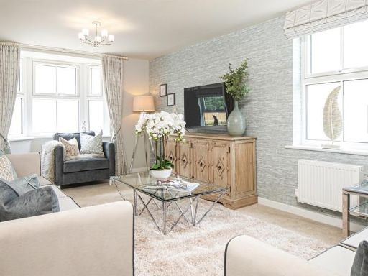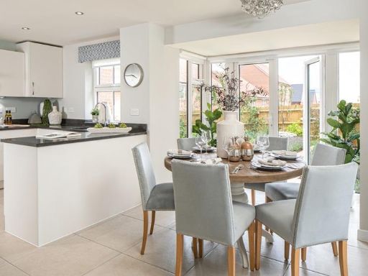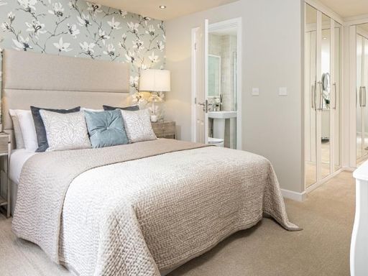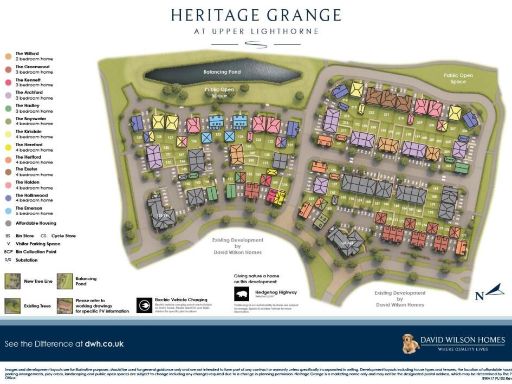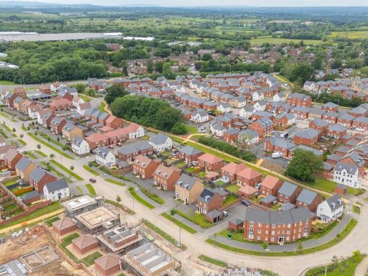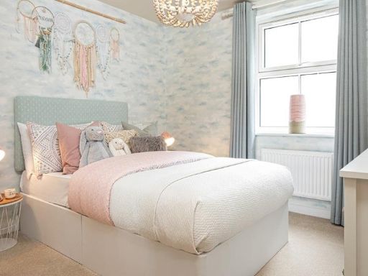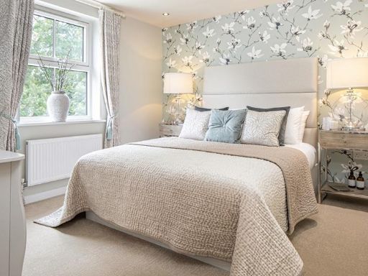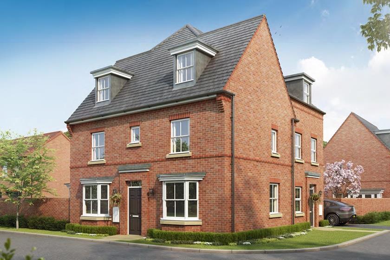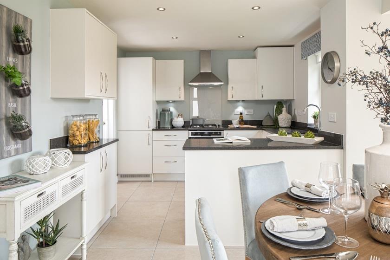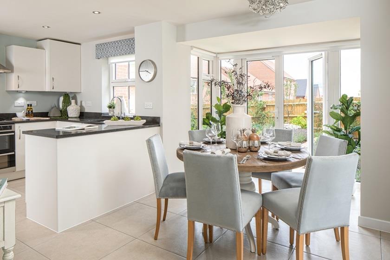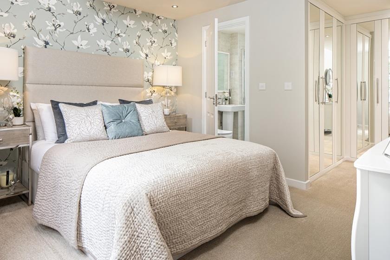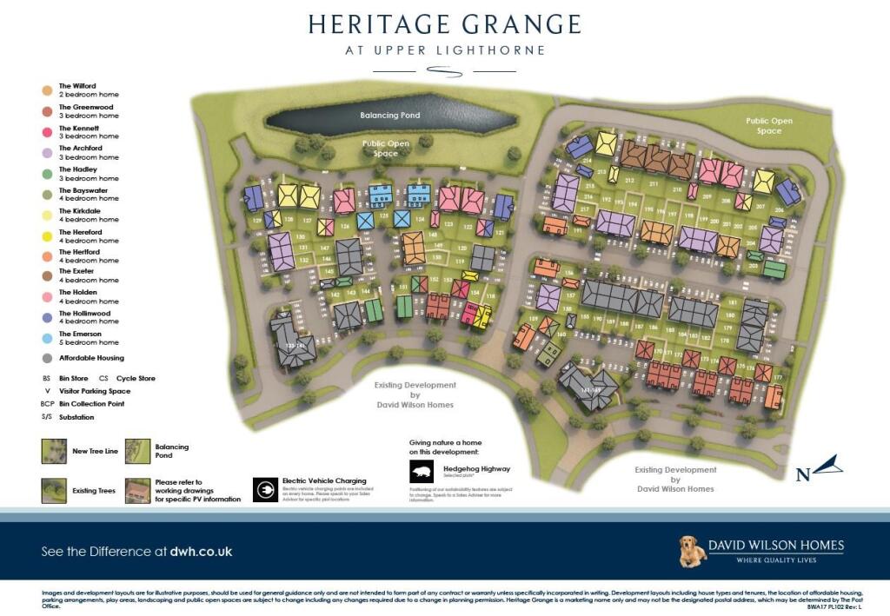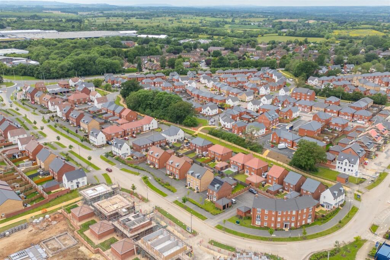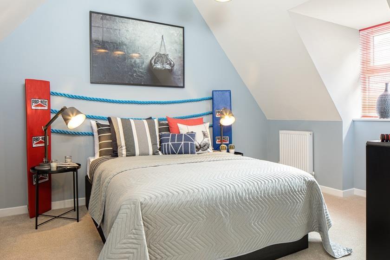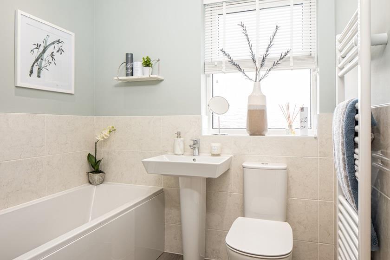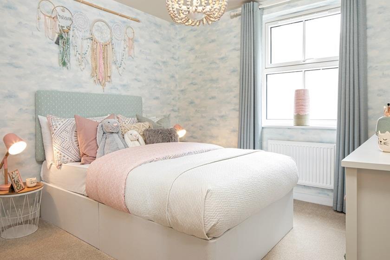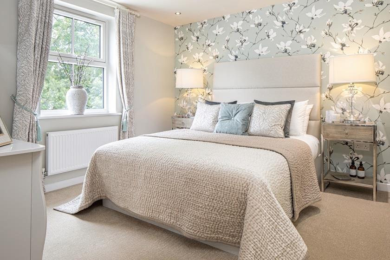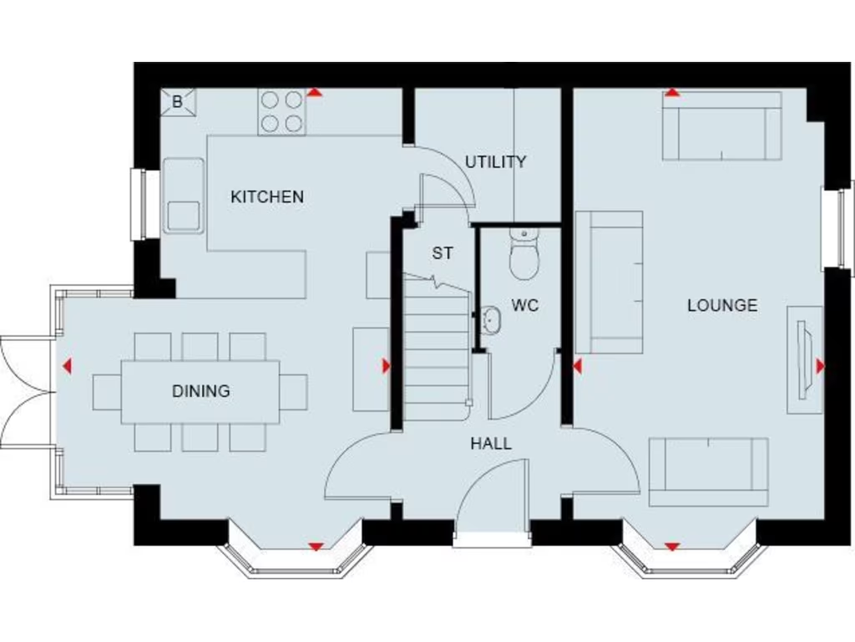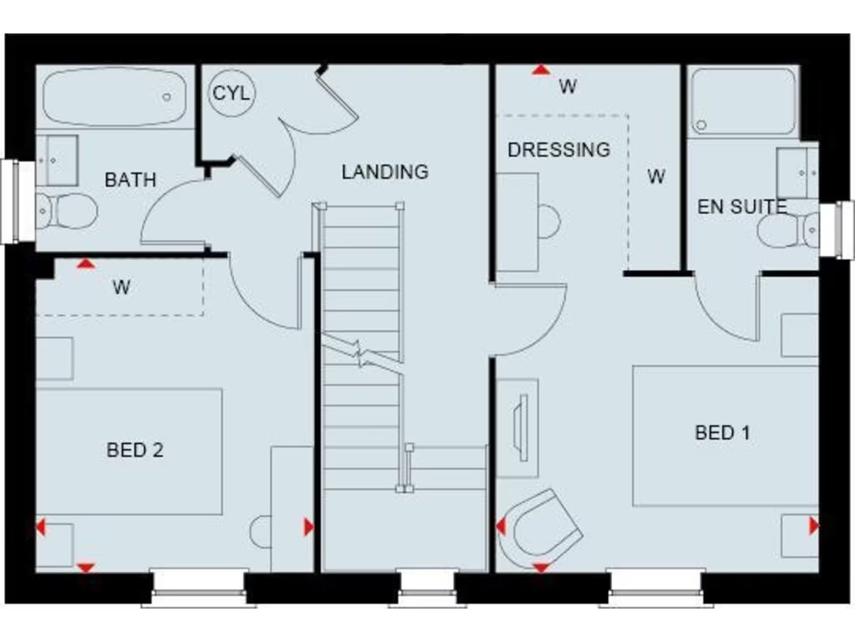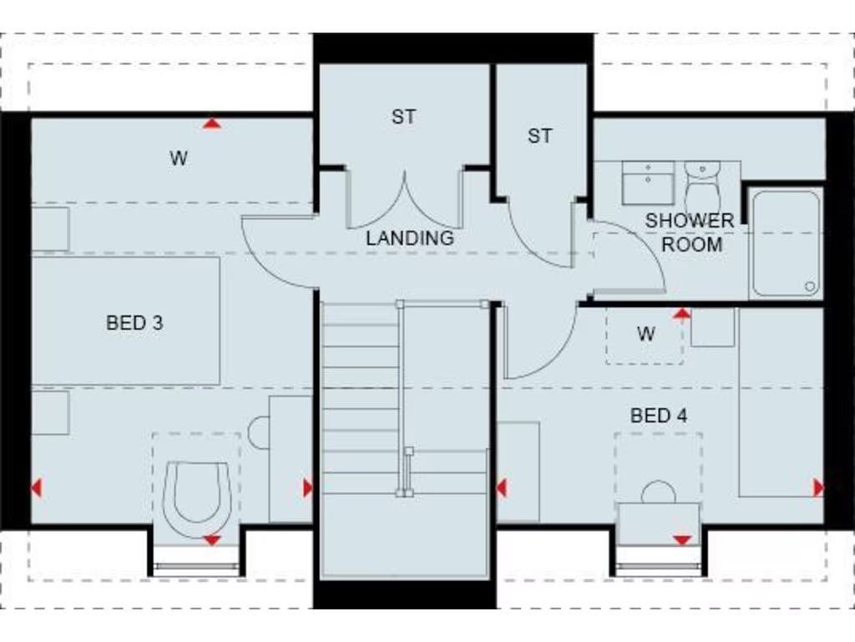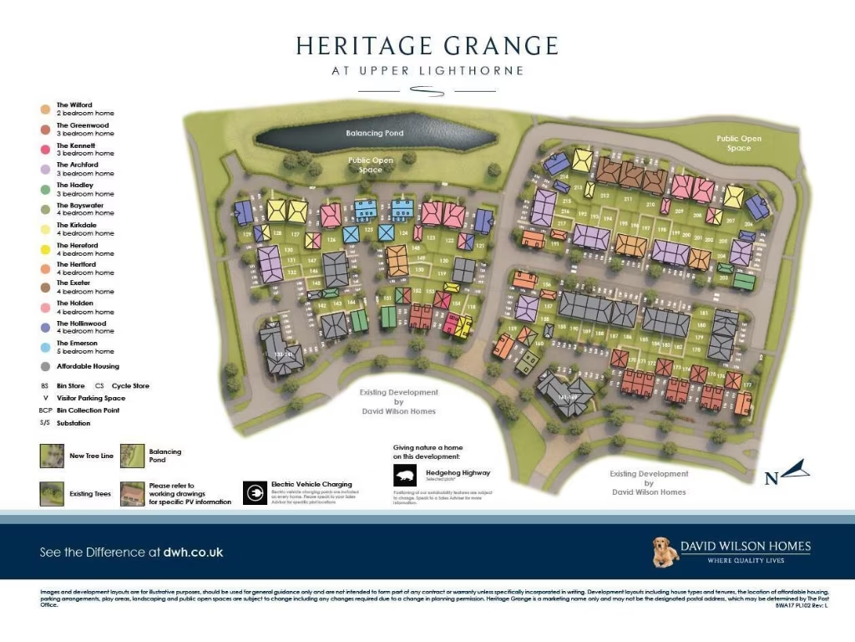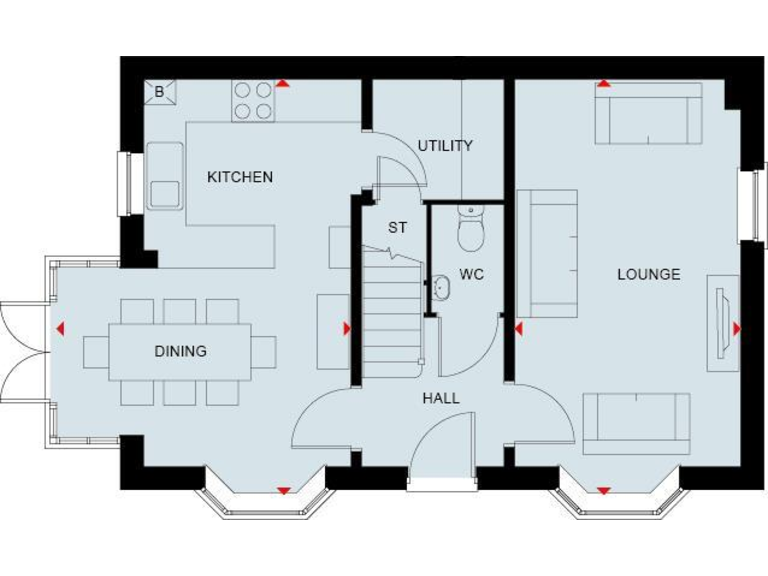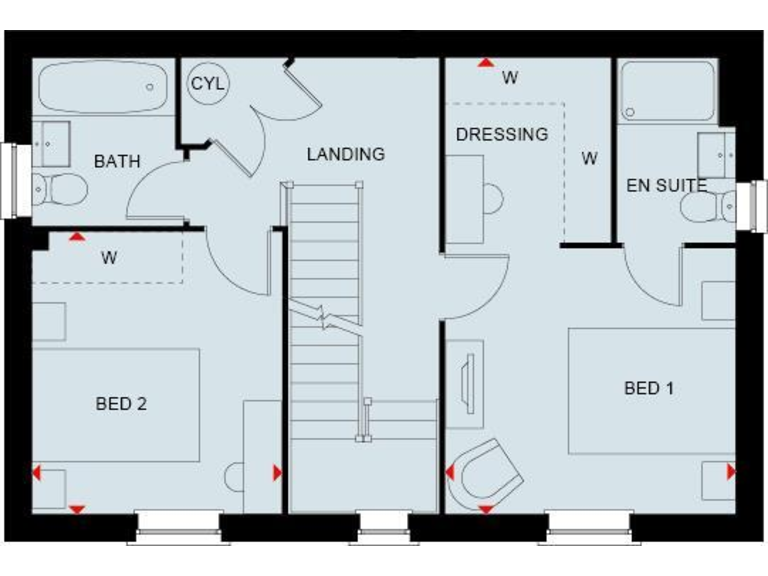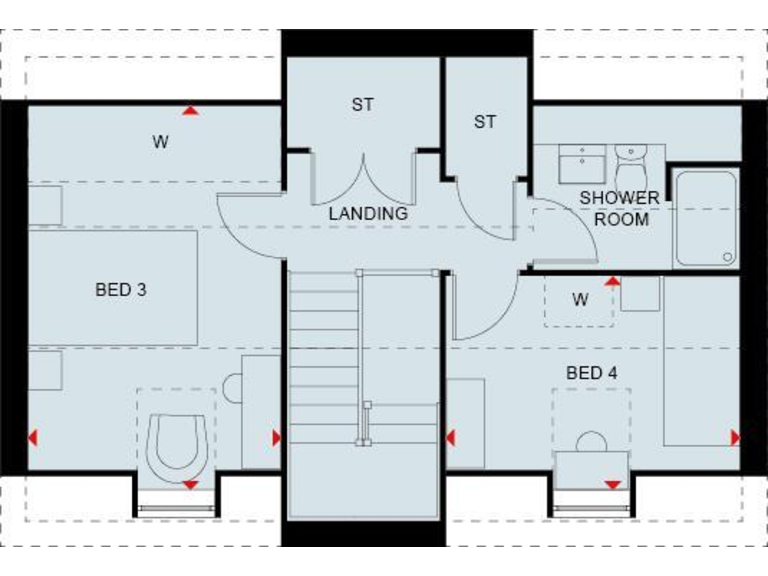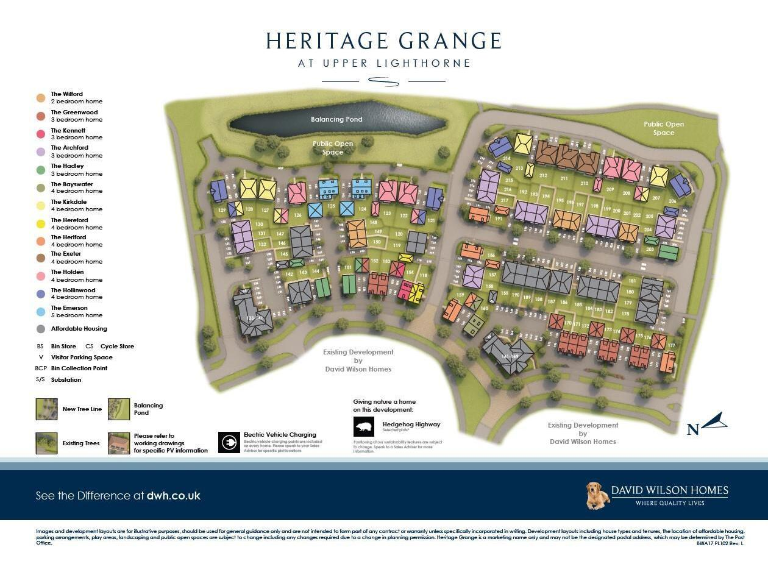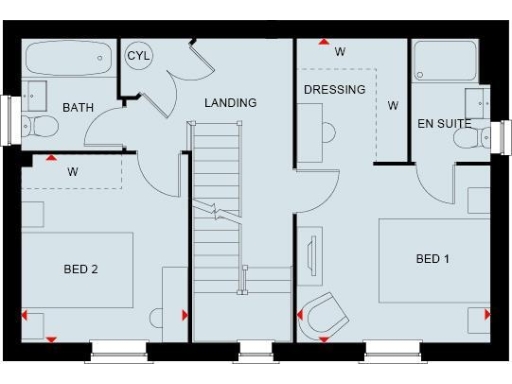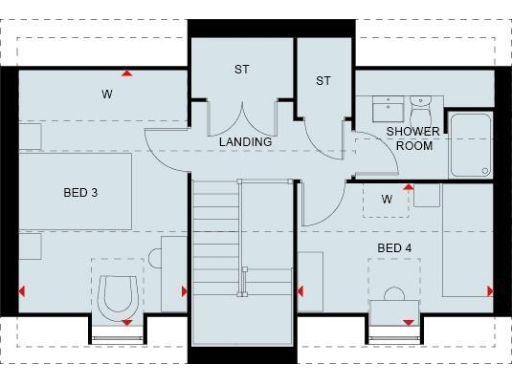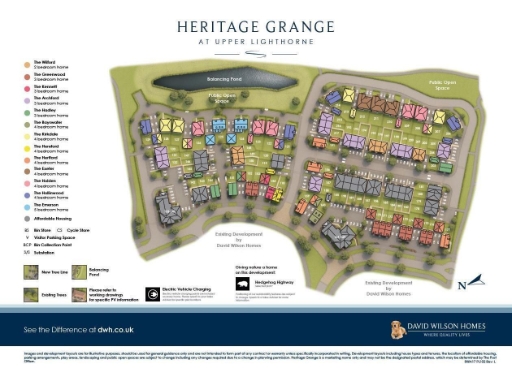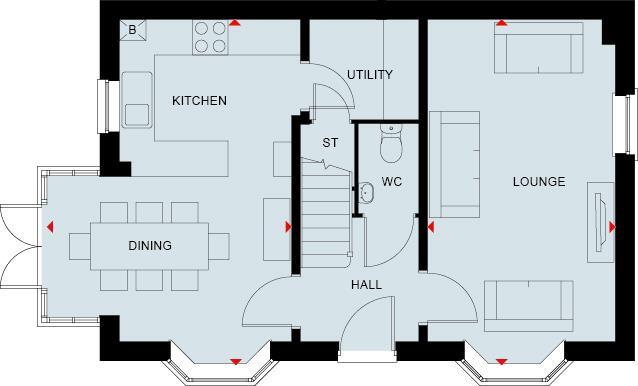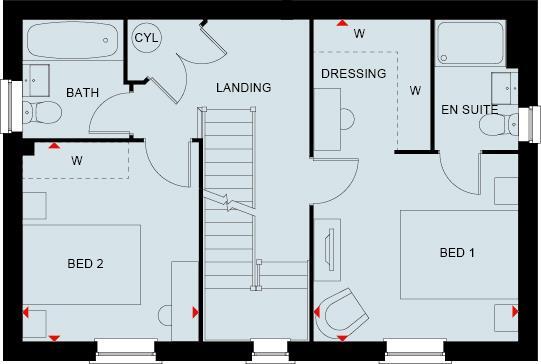Summary - Heritage Grange at Upper Lighthorne CV33 8AH
4 bed 3 bath Semi-Detached
New build family house with low-carbon tech and large rear garden.
Four bedrooms, three bathrooms plus dressing room and en suite
This four-bedroom, three-bathroom semi-detached home on Plot 118 is a newly built, family-oriented property with modern energy-saving technology and a 10-year warranty. The ground floor offers a spacious kitchen-diner with French doors to an east-facing garden, an adjoining utility room and a dual-aspect lounge with a bay window — practical layouts for everyday family life and entertaining. A garage and driveway for two cars sit on a notably large plot, providing useful parking and outdoor space.
Upstairs the principal bedroom includes a dressing room and en suite; bedrooms are arranged across the first and top floors, with a second shower room serving the upper floor — good flexibility for families or working-from-home needs. The development includes communal landscaped open space and a children’s play area, contributing to a village-style environment close to good local schools and within easy driving distance of Leamington Spa, Warwick and Stratford-upon-Avon.
The home is fitted with multiple energy-efficiency features — photovoltaic panels, EV charging point, argon glazing, highly-efficient insulation, waste-water and flue-gas heat recovery and improved ventilation — which should reduce running costs compared with older stock. The property is ready to occupy and part-exchange offers may be available.
Notable considerations are presented plainly: the wider area registers higher deprivation and above-average recorded crime; buyers should satisfy themselves on local safety and services. There is an annual management/service charge of £250 for communal green spaces and some images/specification are indicative only, so final finishes and exact layouts may differ by plot. Viewings are by appointment and the developer’s terms apply, so confirm any incentives or specification details in writing before exchange.
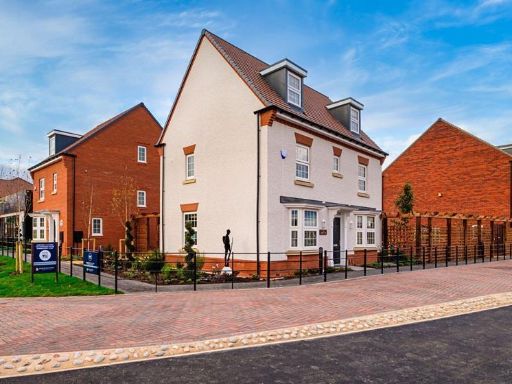 4 bedroom detached house for sale in Plot 191, Banbury Road, Upper Lighthorne, CV33 8AH, CV33 — £515,000 • 4 bed • 3 bath • 1355 ft²
4 bedroom detached house for sale in Plot 191, Banbury Road, Upper Lighthorne, CV33 8AH, CV33 — £515,000 • 4 bed • 3 bath • 1355 ft²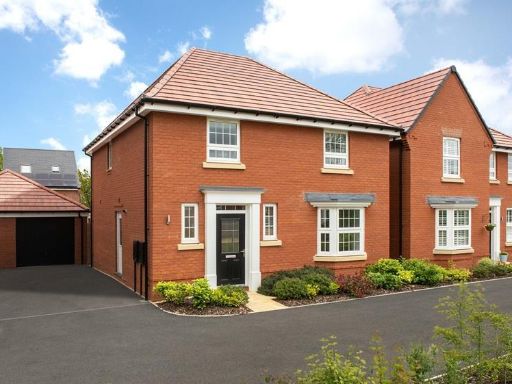 4 bedroom detached house for sale in Kirkdale, Upper Lighthorne, Banbury road, Warwickshire, CV33 8AH, CV33 — £550,000 • 4 bed • 2 bath • 1354 ft²
4 bedroom detached house for sale in Kirkdale, Upper Lighthorne, Banbury road, Warwickshire, CV33 8AH, CV33 — £550,000 • 4 bed • 2 bath • 1354 ft²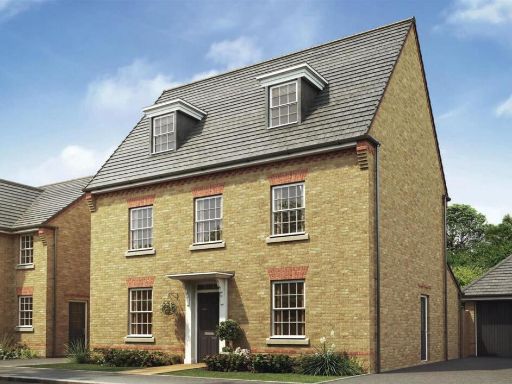 5 bedroom detached house for sale in Plot 124 (EMERSON) Heritage Grange, Horton Drive Upper Lighthorne, CV33 8AH, CV33 — £700,000 • 5 bed • 3 bath • 1822 ft²
5 bedroom detached house for sale in Plot 124 (EMERSON) Heritage Grange, Horton Drive Upper Lighthorne, CV33 8AH, CV33 — £700,000 • 5 bed • 3 bath • 1822 ft²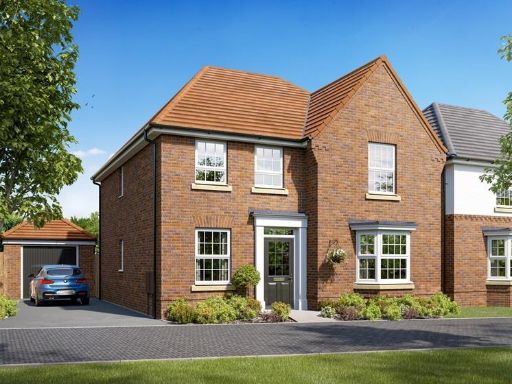 4 bedroom detached house for sale in Plot 209, Holden, Banbury road, Upper Lighthorne, Warwickshire, CV33 8AH, CV33 — £605,000 • 4 bed • 2 bath • 1527 ft²
4 bedroom detached house for sale in Plot 209, Holden, Banbury road, Upper Lighthorne, Warwickshire, CV33 8AH, CV33 — £605,000 • 4 bed • 2 bath • 1527 ft²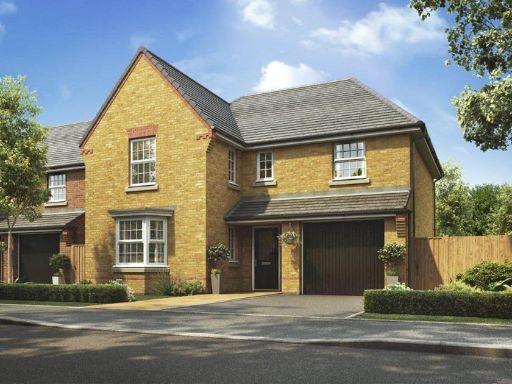 4 bedroom detached house for sale in Plot 211 (EXETER) Heritage Grange, Horton Drive Upper Lighthorne, CV33 8AH, CV33 — £570,000 • 4 bed • 1 bath • 1472 ft²
4 bedroom detached house for sale in Plot 211 (EXETER) Heritage Grange, Horton Drive Upper Lighthorne, CV33 8AH, CV33 — £570,000 • 4 bed • 1 bath • 1472 ft²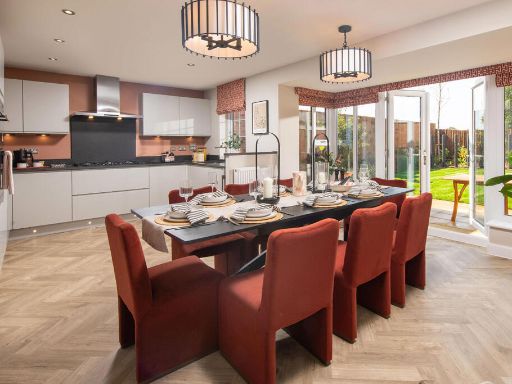 4 bedroom detached house for sale in Upper Lighthorne, Banbury Road, WARWICK, WARWICKSHIRE, CV33 8AH, CV35 — £630,000 • 4 bed • 1 bath • 1302 ft²
4 bedroom detached house for sale in Upper Lighthorne, Banbury Road, WARWICK, WARWICKSHIRE, CV33 8AH, CV35 — £630,000 • 4 bed • 1 bath • 1302 ft²