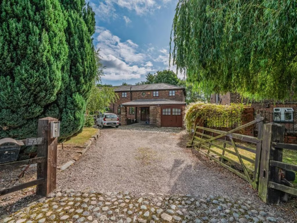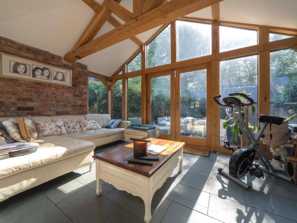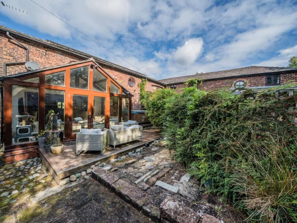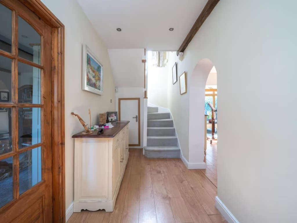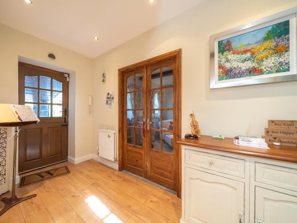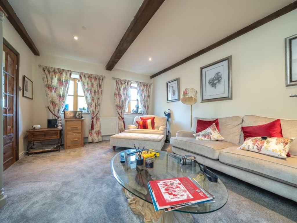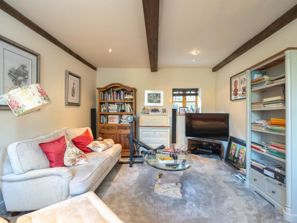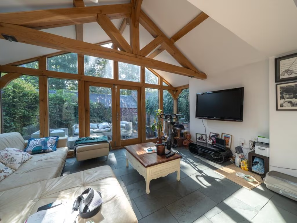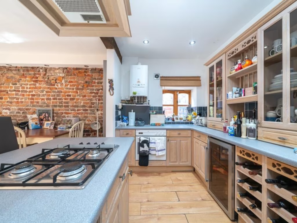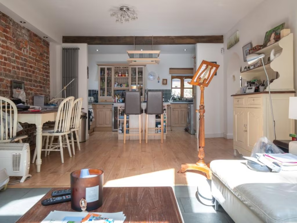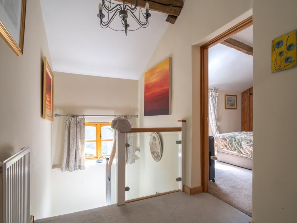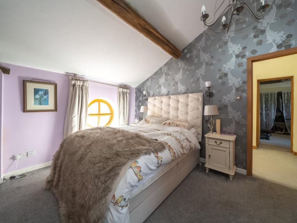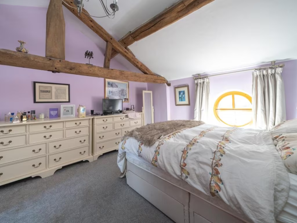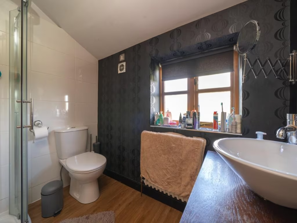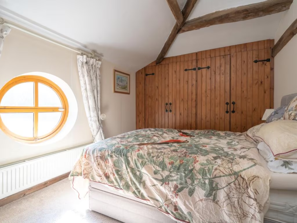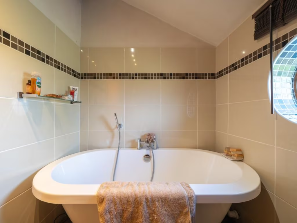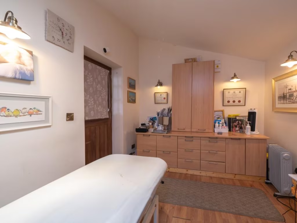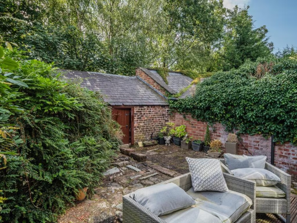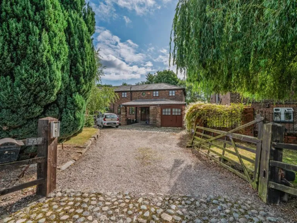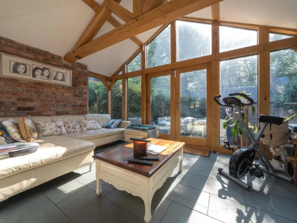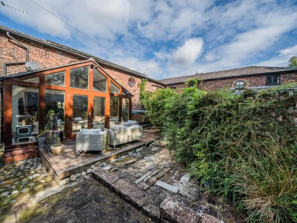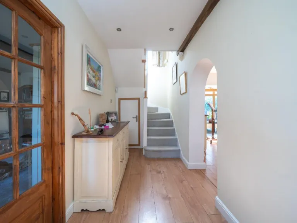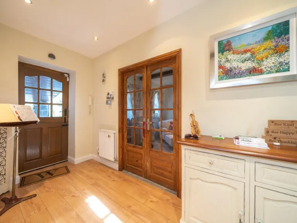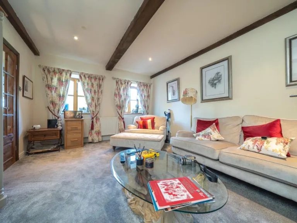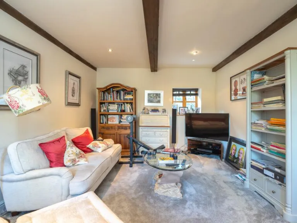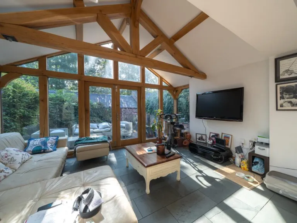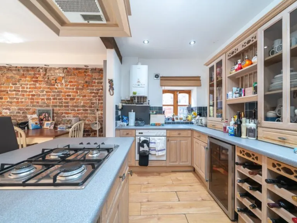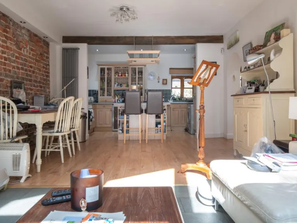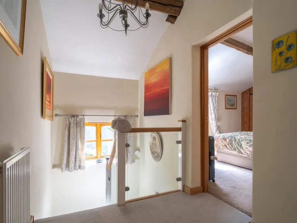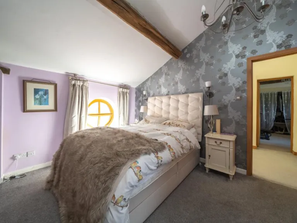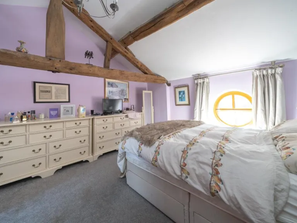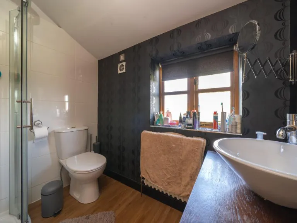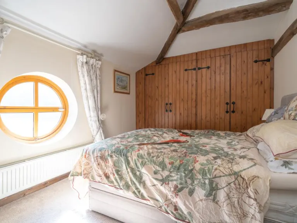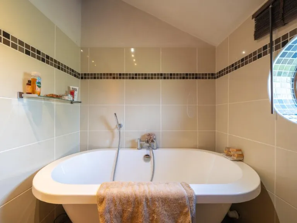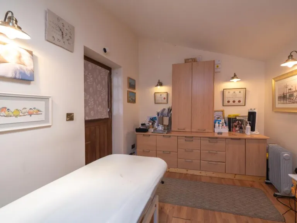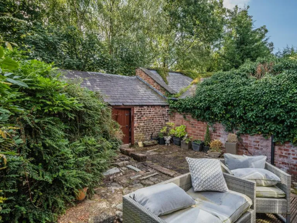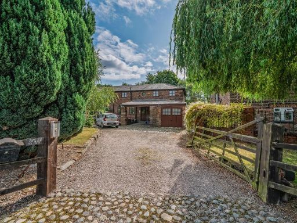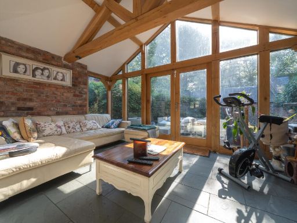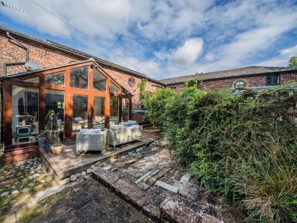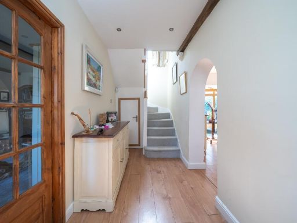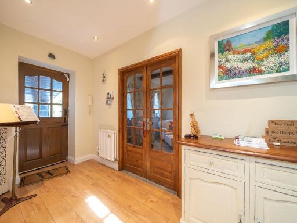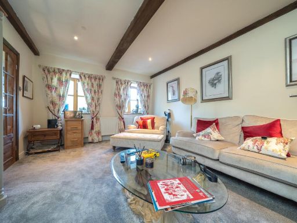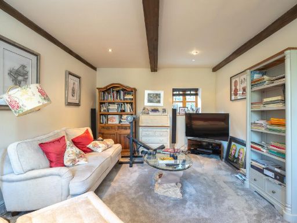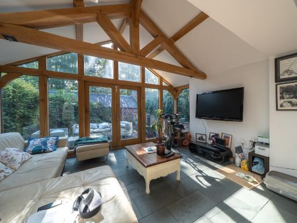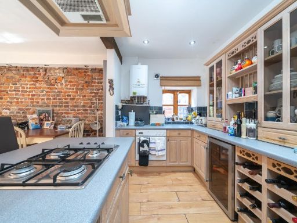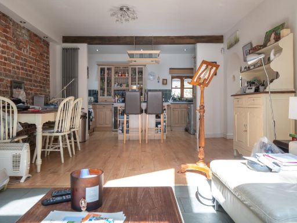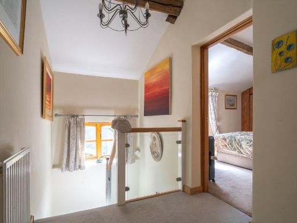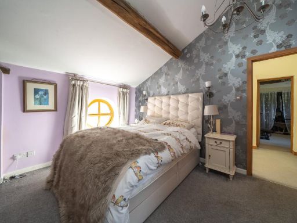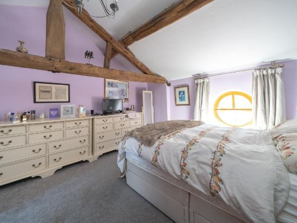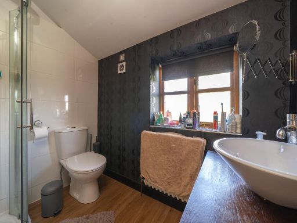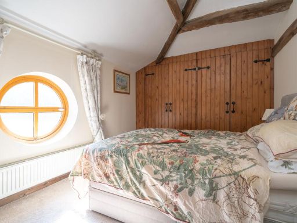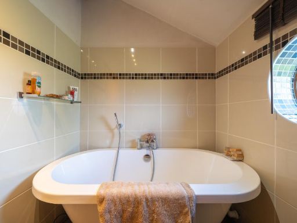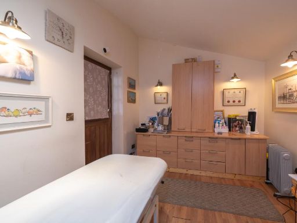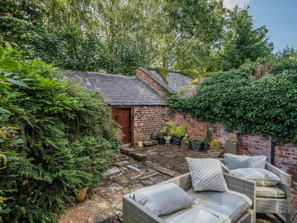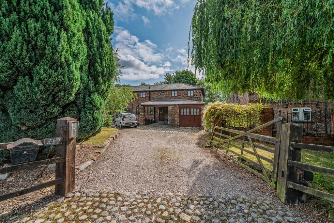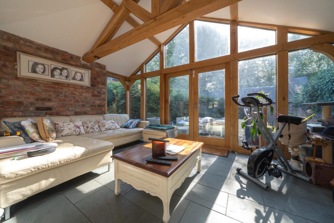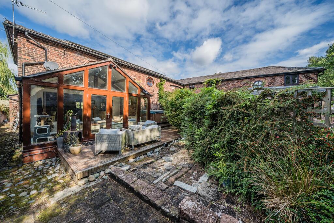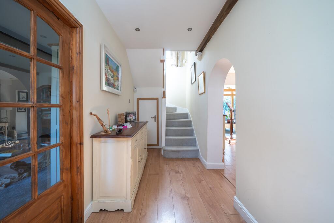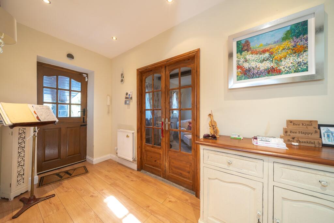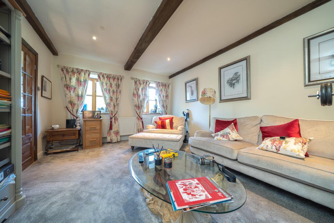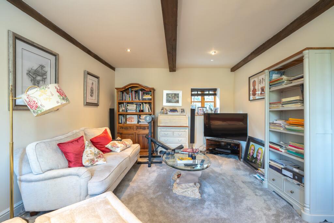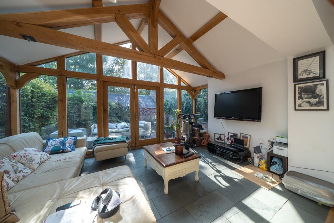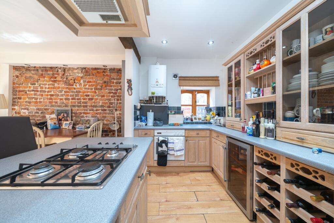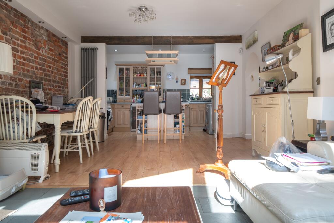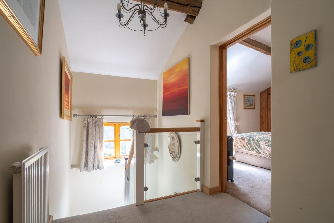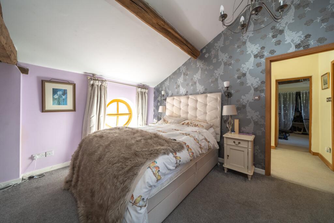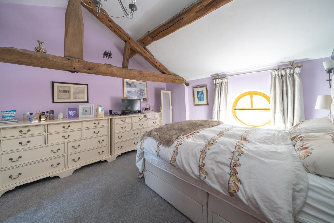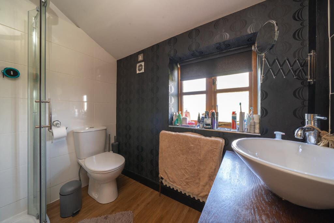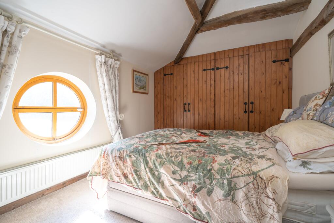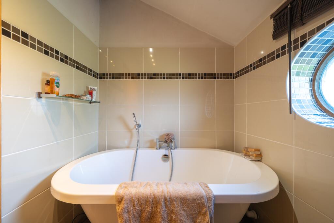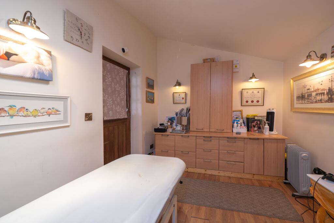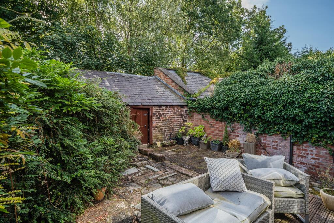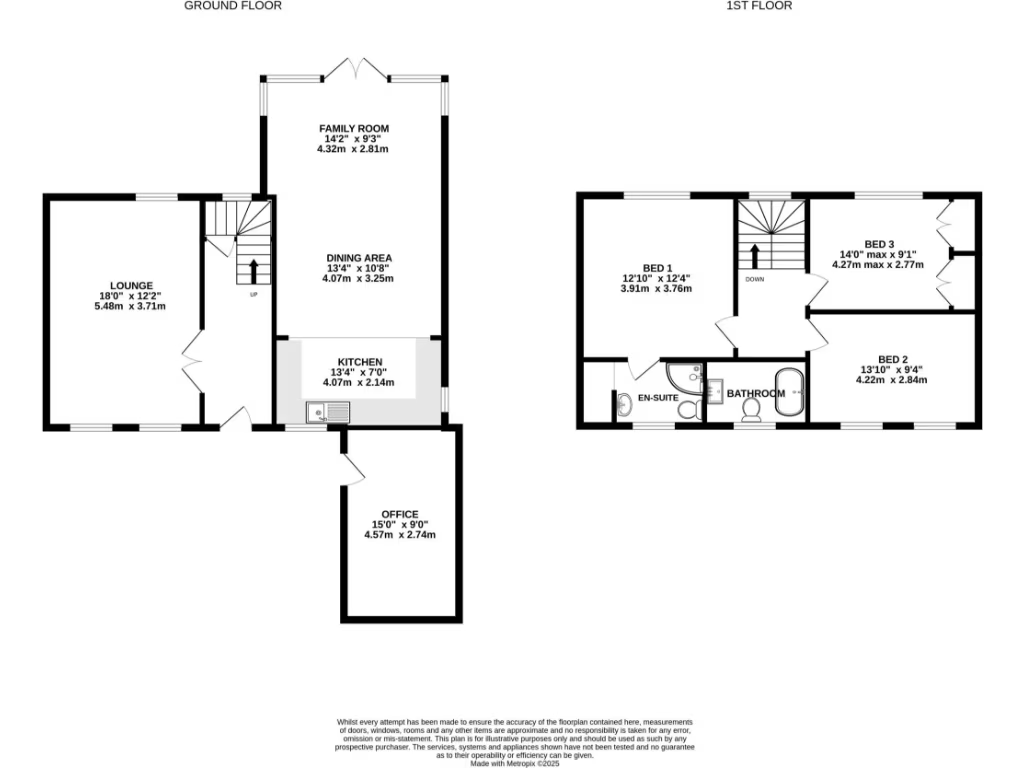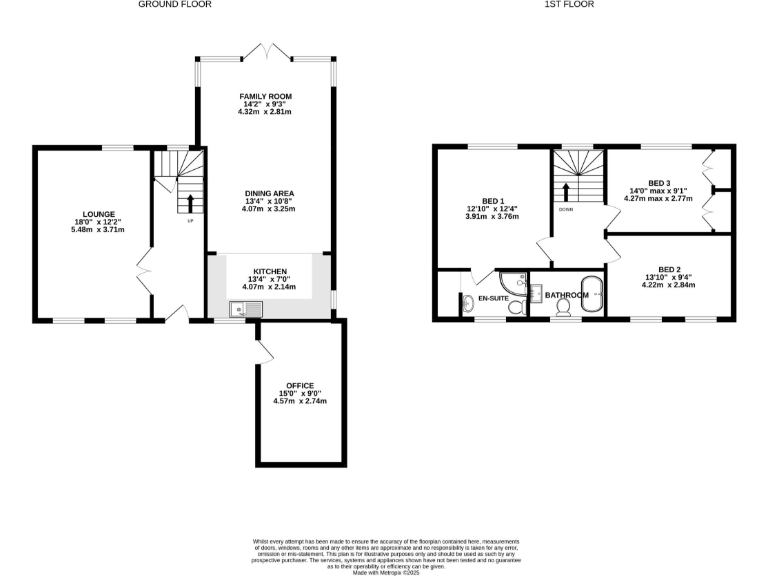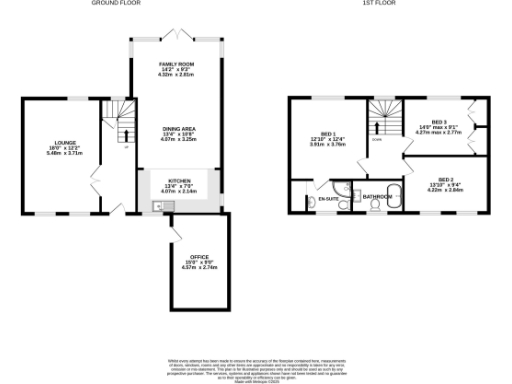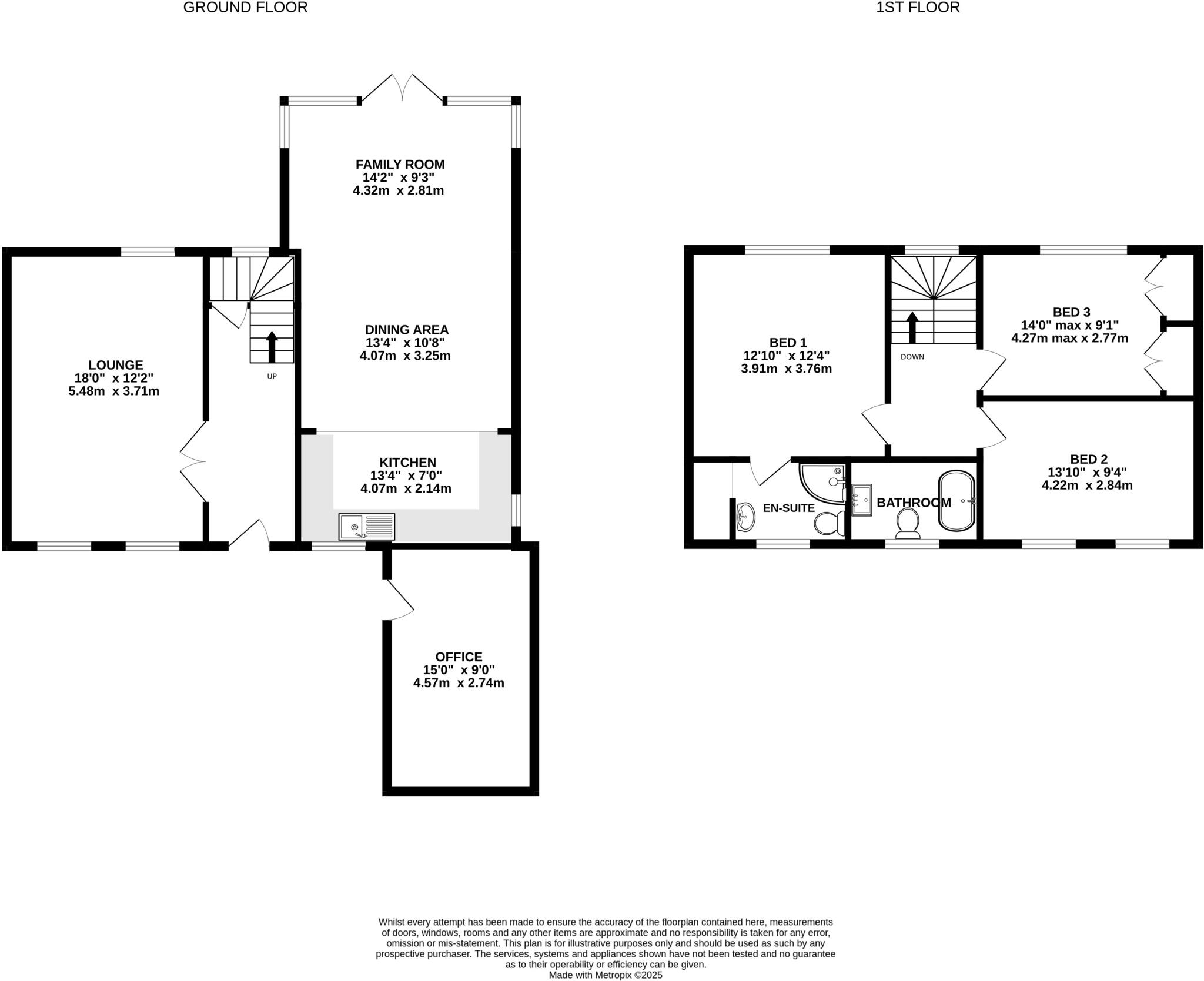Summary - THE SHIRES 1 MOSS LANE MOORE WARRINGTON WA4 6UN
3 bed 2 bath Barn Conversion
Characterful village home with office space and quick commuter links.
Three double bedrooms, two bathrooms including master en-suite
This sympathetically converted three-bedroom barn offers characterful living with modern convenience in the semi-rural village of Moore. Exposed beams, lofted ceilings and an oak-framed family room provide generous, light-filled living spaces that suit family life and home working. The property has been newly renovated to a high specification while retaining original brick and sandstone features.
Practical benefits include two bathrooms (an en-suite to the master), fast broadband, mains gas central heating and off-street parking via a gravelled and cobbled drive. The former garage is now a dedicated office/home studio, ideal for remote working. Outside there's an enclosed courtyard and a useful store, with the Bridgewater Canal and local amenities nearby.
Buyers should note this is a leasehold property with a long lease remaining (966 years) and a small annual ground rent of £125. The building's original solid brick construction means there is assumed absence of wall insulation, which may be a consideration for future energy upgrades. Council tax is above average for the area.
Located within a very low-crime, very affluent area with good local schools rated 'Good', the house will particularly appeal to families and commuters seeking a quiet village setting with easy road links to Warrington, Frodsham, Runcorn and the M56.
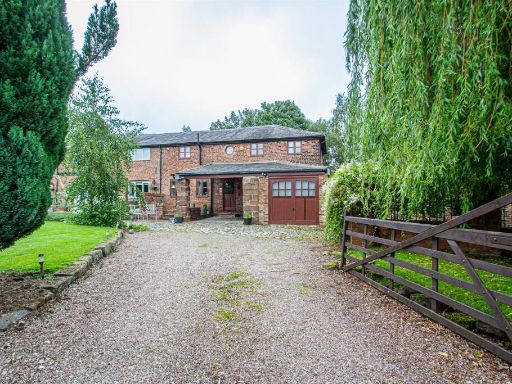 3 bedroom barn conversion for sale in Moss Lane, Moore, Warrington, WA4 — £415,000 • 3 bed • 2 bath • 1426 ft²
3 bedroom barn conversion for sale in Moss Lane, Moore, Warrington, WA4 — £415,000 • 3 bed • 2 bath • 1426 ft²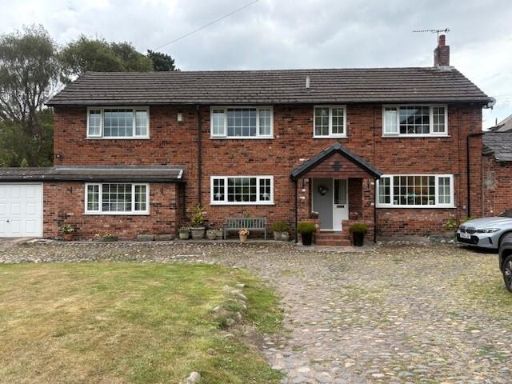 3 bedroom detached house for sale in Runcorn Road, Old Hall Farm, Moore, WA4 — £425,000 • 3 bed • 2 bath • 1093 ft²
3 bedroom detached house for sale in Runcorn Road, Old Hall Farm, Moore, WA4 — £425,000 • 3 bed • 2 bath • 1093 ft² 3 bedroom barn conversion for sale in Dutton Hall Court, Northwich Road, Dutton, Warrington, WA4 — £400,000 • 3 bed • 2 bath • 1323 ft²
3 bedroom barn conversion for sale in Dutton Hall Court, Northwich Road, Dutton, Warrington, WA4 — £400,000 • 3 bed • 2 bath • 1323 ft²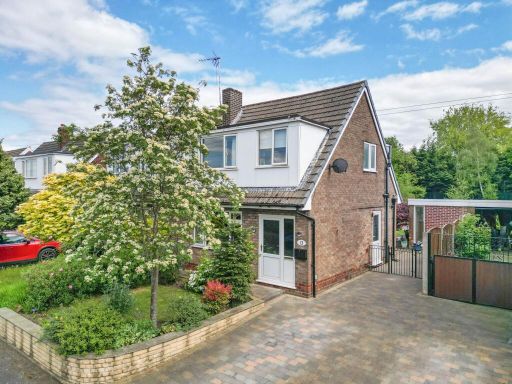 3 bedroom semi-detached house for sale in Lindfield Close, Moore, WA4 — £284,950 • 3 bed • 1 bath • 883 ft²
3 bedroom semi-detached house for sale in Lindfield Close, Moore, WA4 — £284,950 • 3 bed • 1 bath • 883 ft²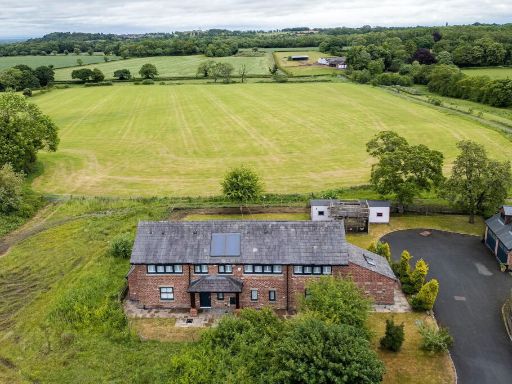 4 bedroom detached house for sale in Stunning barn conversion in Daresbury with open views, WA4 — £950,000 • 4 bed • 3 bath • 3060 ft²
4 bedroom detached house for sale in Stunning barn conversion in Daresbury with open views, WA4 — £950,000 • 4 bed • 3 bath • 3060 ft²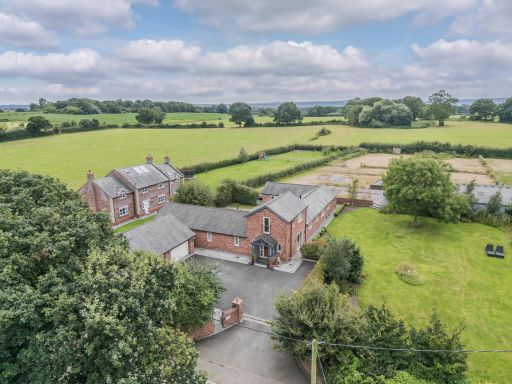 5 bedroom barn conversion for sale in Marsh Lane Oak Bank Farm, Lower Whitley, WA4 — £1,100,000 • 5 bed • 4 bath • 2600 ft²
5 bedroom barn conversion for sale in Marsh Lane Oak Bank Farm, Lower Whitley, WA4 — £1,100,000 • 5 bed • 4 bath • 2600 ft²