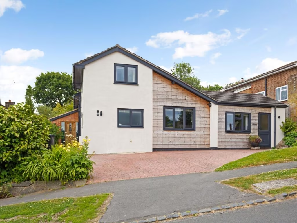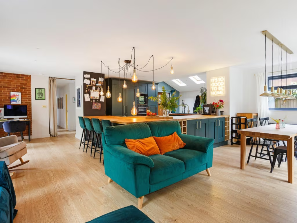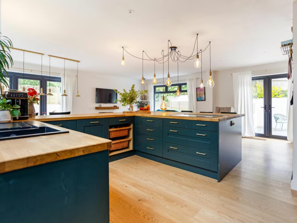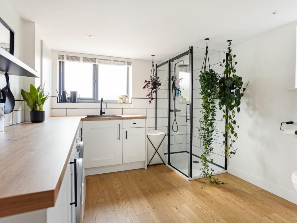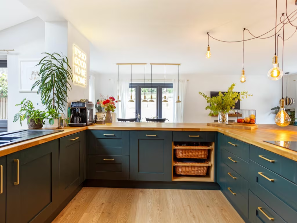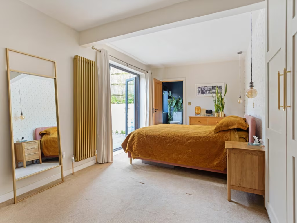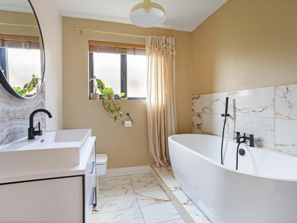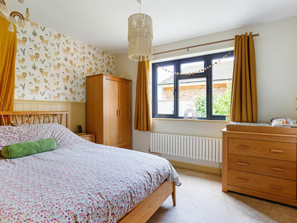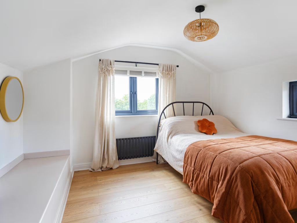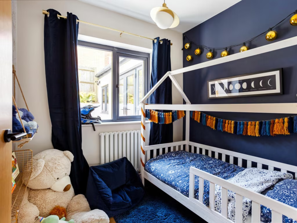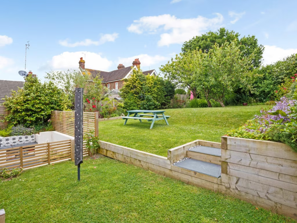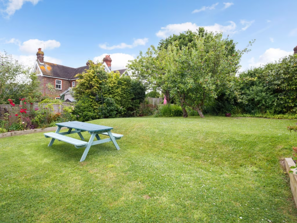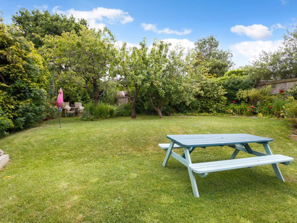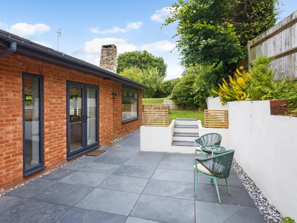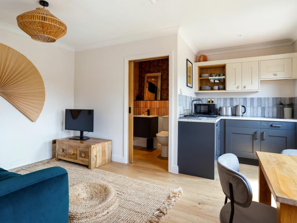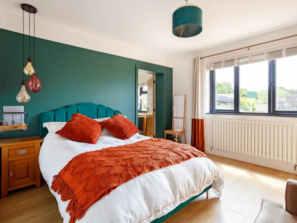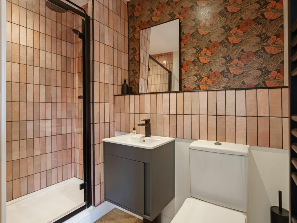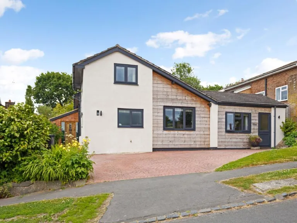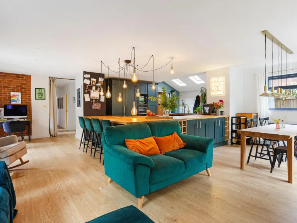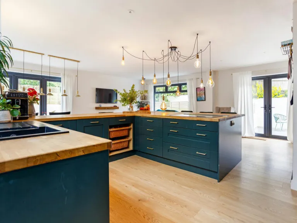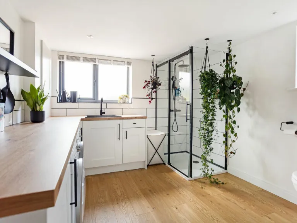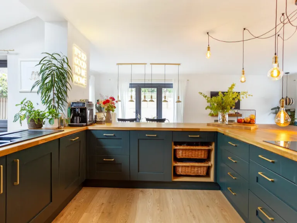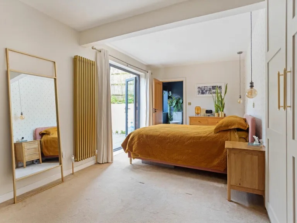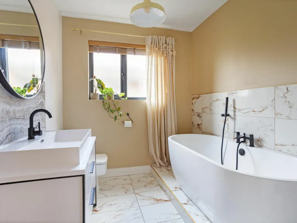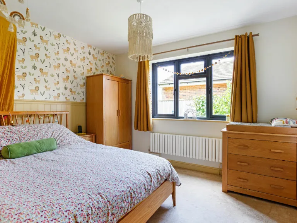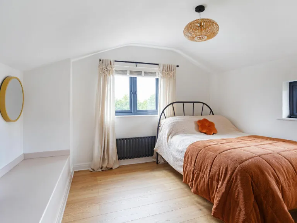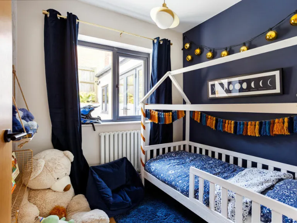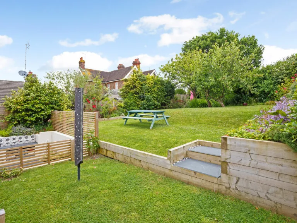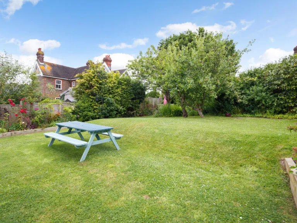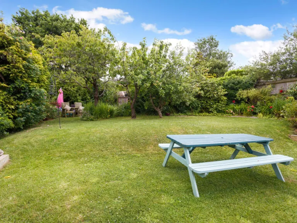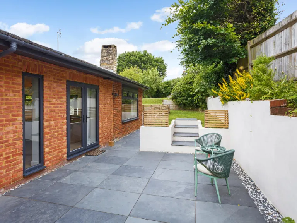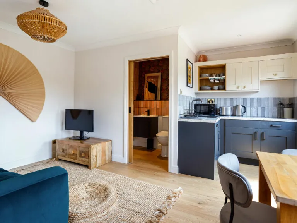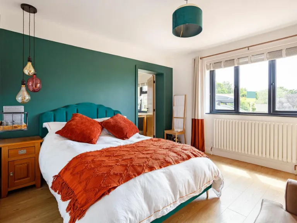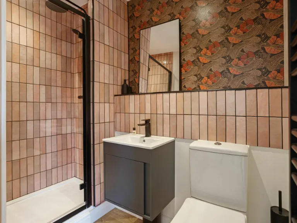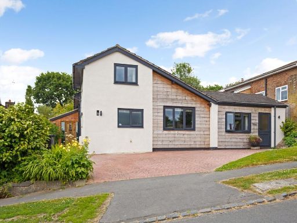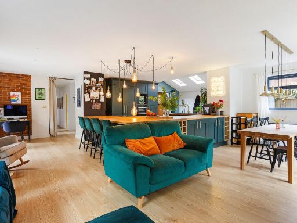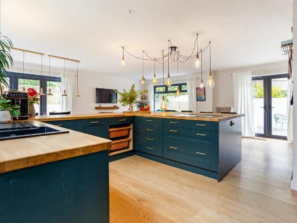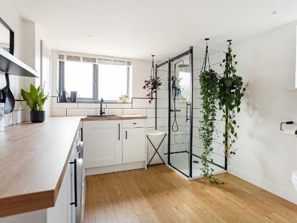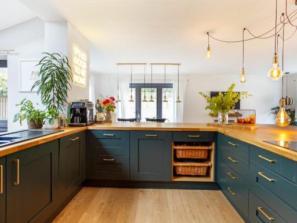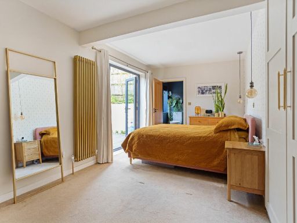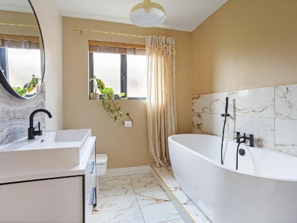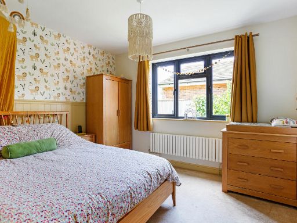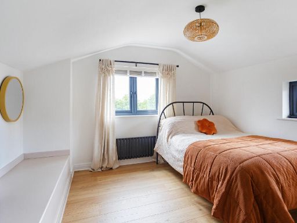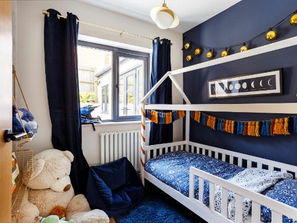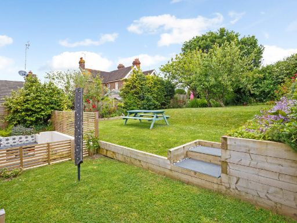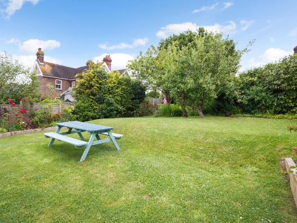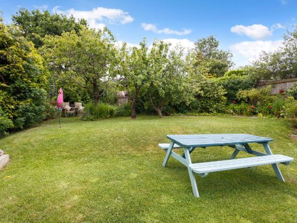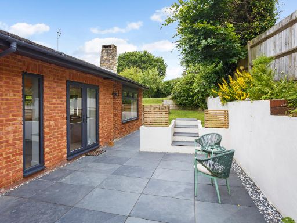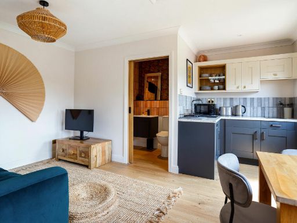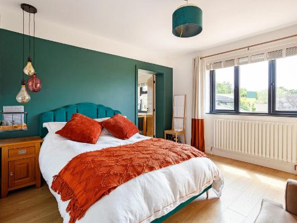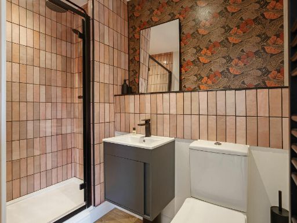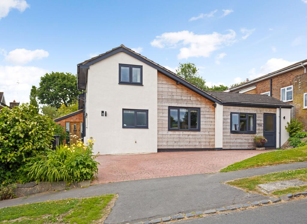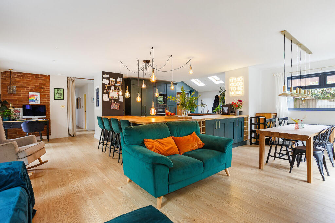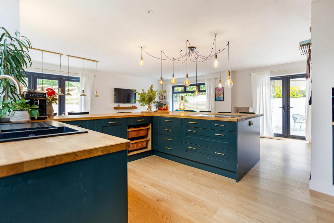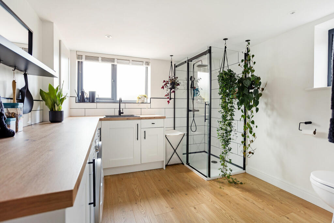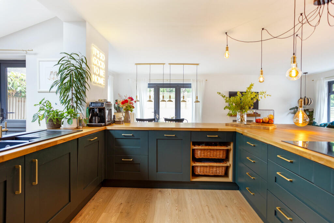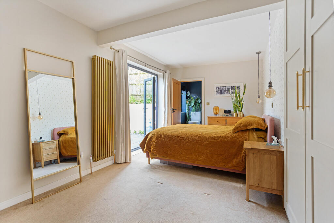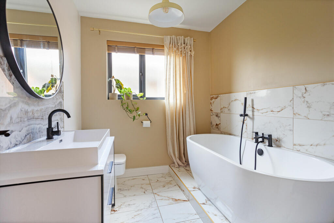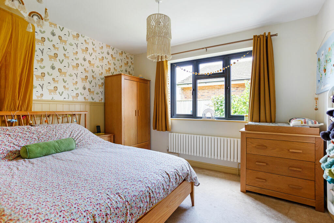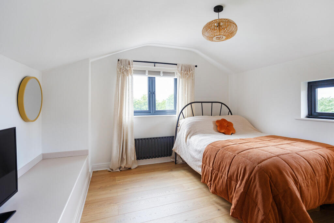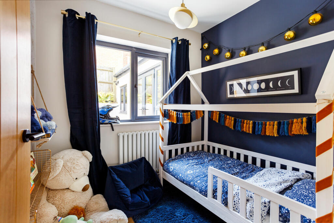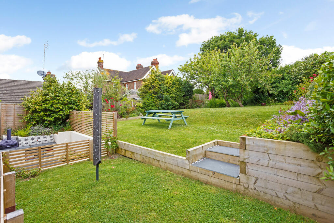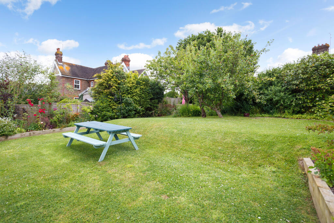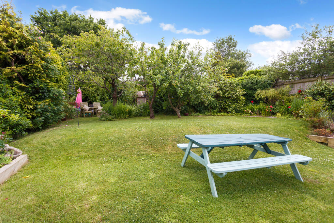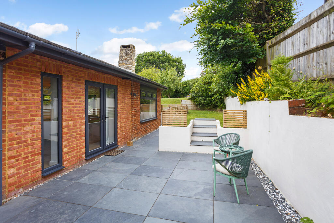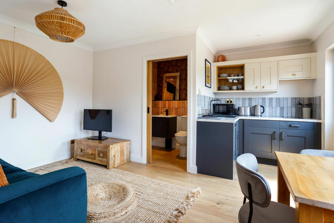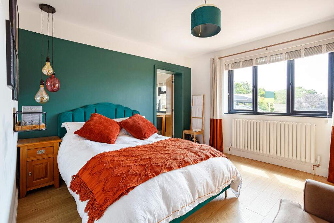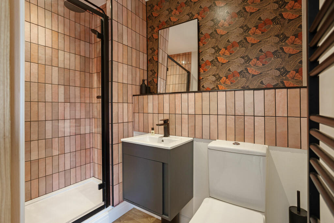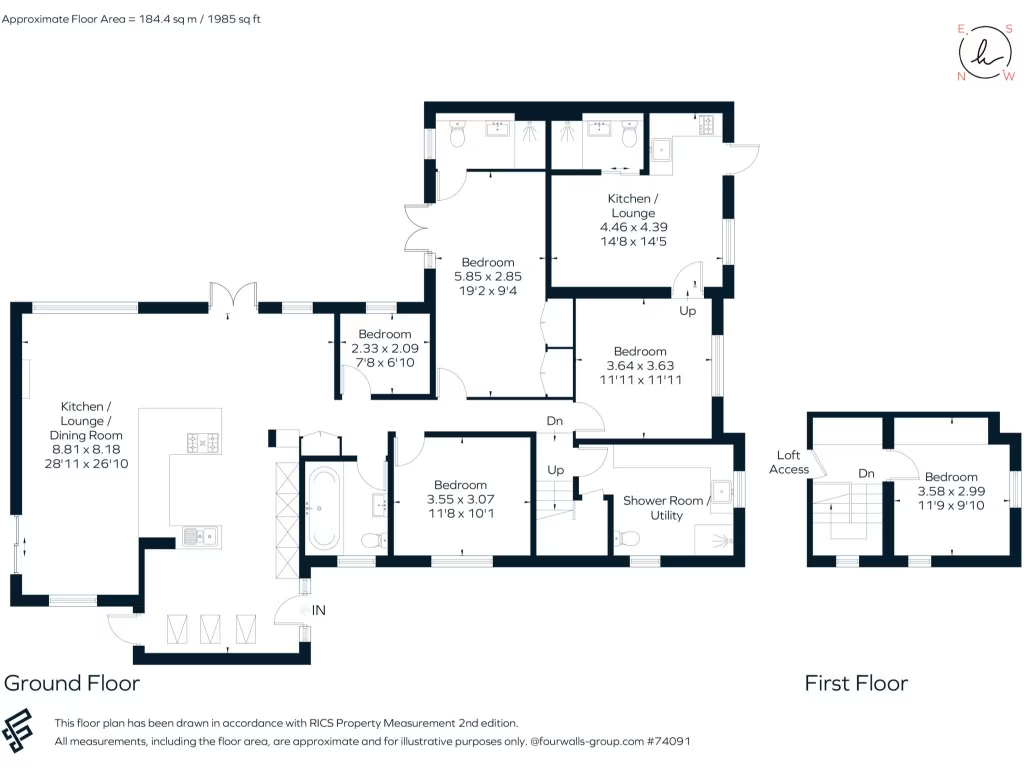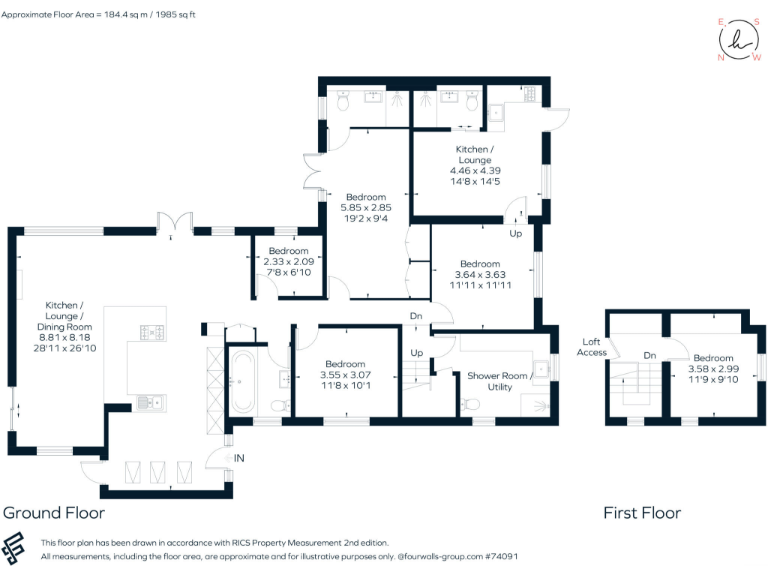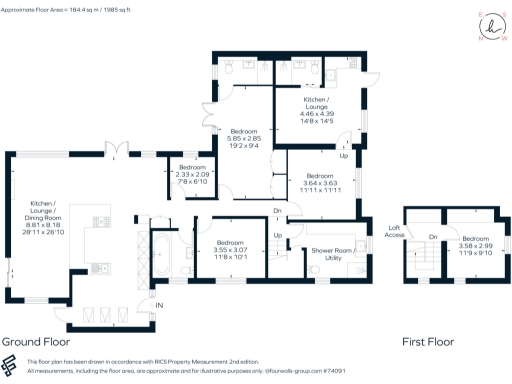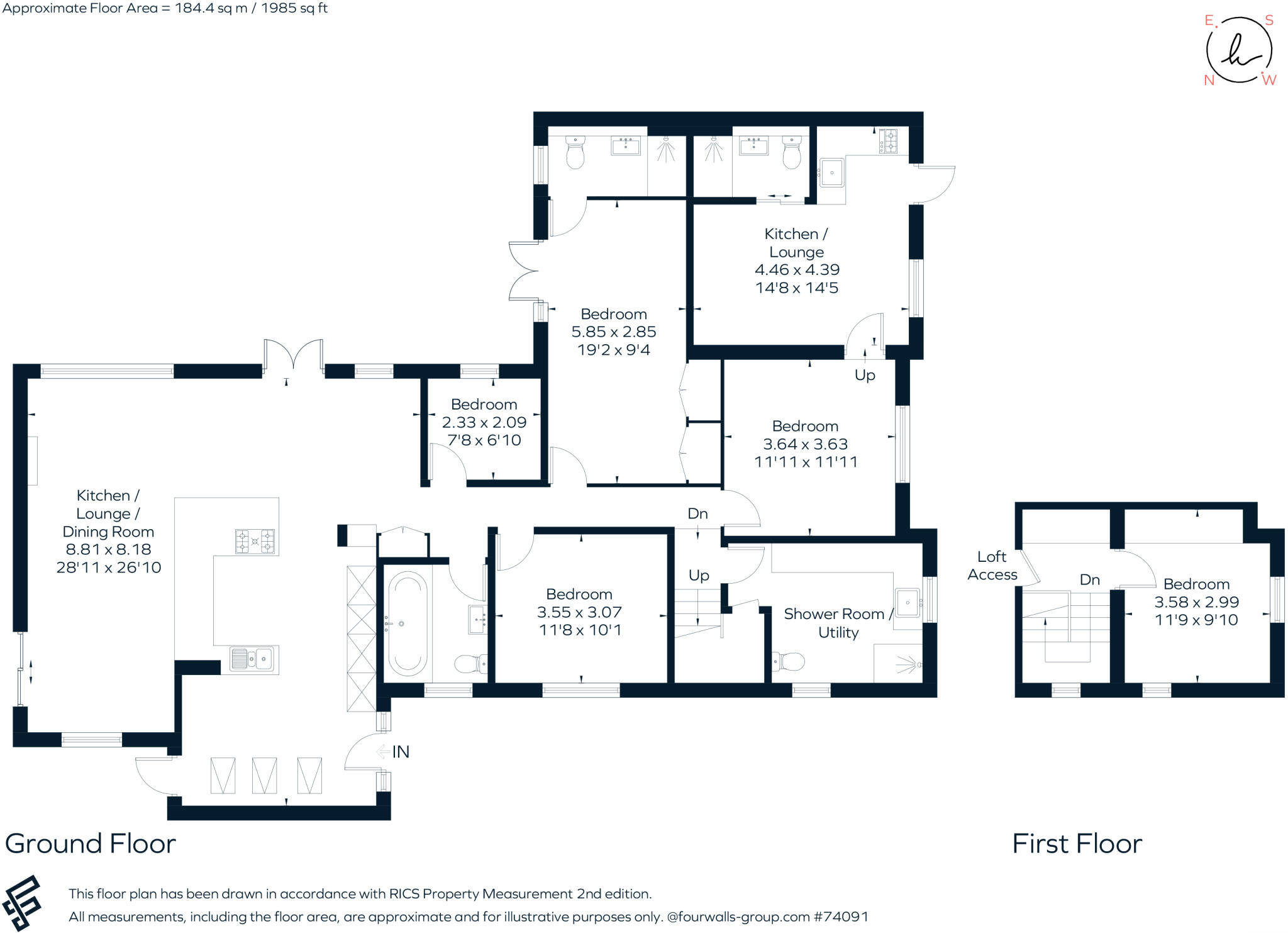Summary - 15 Newick Drive, Newick BN8 4NY
5 bed 4 bath Detached
Spacious 5-bed detached with annexe, south garden and driveway parking.
Five bedrooms plus self-contained annexe with separate entrance
This spacious five-bedroom detached home in Newick blends generous family living with a rare self-contained annexe, ideal for multigenerational households or rental income. The house centres on a full-width open-plan kitchen, dining and living area with bi-fold doors to a south-facing garden, engineered oak floors and a high-spec kitchen with integrated appliances. Solar panels and mains gas central heating help reduce running costs.
The property offers flexible accommodation over two storeys plus a long loft for storage and services. The ground floor includes a master bedroom with en-suite and patio doors to the garden, a practical utility with shower, and an annexe with private entrance, kitchen, shower room and bedroom — currently connectable to the main house via a locking door. Driveway parking and a large, sunny garden with fruit trees and a BBQ/outdoor kitchen area complete the picture.
Practical considerations: the building dates from the 1950–66 period (likely traditional construction) and the double-glazing install date is unknown, so some updating may be needed in the future. Council Tax is band F and described as expensive. Overall this is a versatile family home in an affluent village setting, offering scope for adaptation, ancillary rental income, or comfortable multigenerational living.
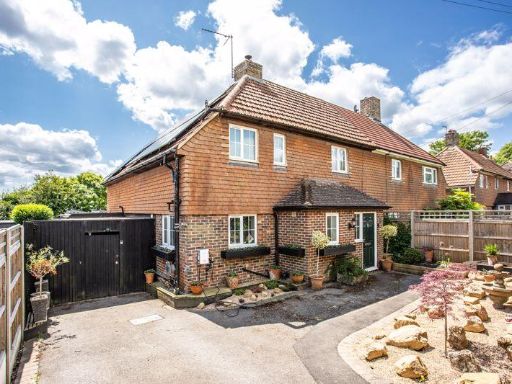 5 bedroom semi-detached house for sale in Cricketfield, Newick, BN8 — £570,000 • 5 bed • 3 bath • 2443 ft²
5 bedroom semi-detached house for sale in Cricketfield, Newick, BN8 — £570,000 • 5 bed • 3 bath • 2443 ft²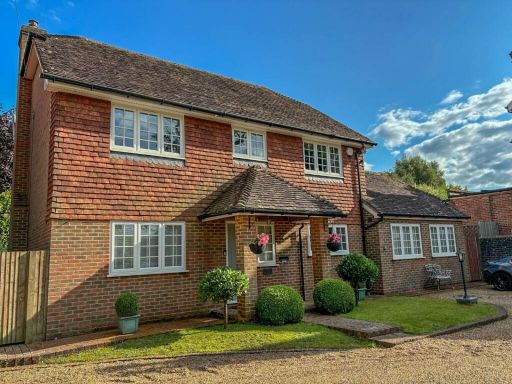 4 bedroom detached house for sale in Western Road, Newick, BN8 — £850,000 • 4 bed • 2 bath • 2036 ft²
4 bedroom detached house for sale in Western Road, Newick, BN8 — £850,000 • 4 bed • 2 bath • 2036 ft²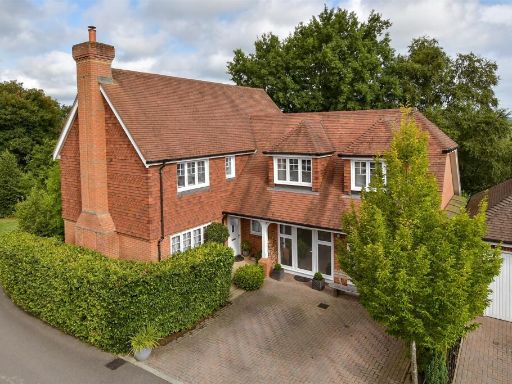 5 bedroom detached house for sale in Mantell Close, Newick, Lewes, East Sussex, BN8 — £1,000,000 • 5 bed • 4 bath • 1680 ft²
5 bedroom detached house for sale in Mantell Close, Newick, Lewes, East Sussex, BN8 — £1,000,000 • 5 bed • 4 bath • 1680 ft²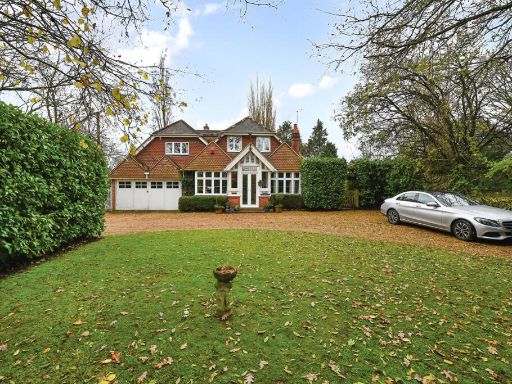 4 bedroom detached house for sale in Goldbridge Road, Newick, BN8 — £1,100,000 • 4 bed • 4 bath • 3479 ft²
4 bedroom detached house for sale in Goldbridge Road, Newick, BN8 — £1,100,000 • 4 bed • 4 bath • 3479 ft²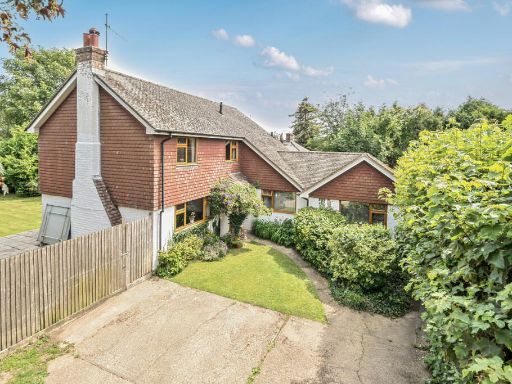 4 bedroom detached house for sale in South Rough, Newick, BN8 — £675,000 • 4 bed • 2 bath • 1449 ft²
4 bedroom detached house for sale in South Rough, Newick, BN8 — £675,000 • 4 bed • 2 bath • 1449 ft²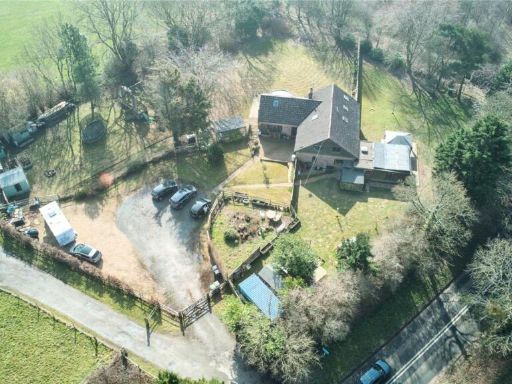 5 bedroom detached house for sale in Lewes Road, Framfield, Uckfield, East Sussex, TN22 — £850,000 • 5 bed • 3 bath • 2801 ft²
5 bedroom detached house for sale in Lewes Road, Framfield, Uckfield, East Sussex, TN22 — £850,000 • 5 bed • 3 bath • 2801 ft²