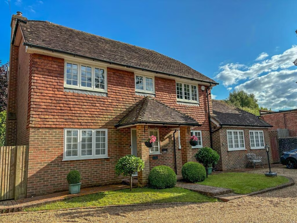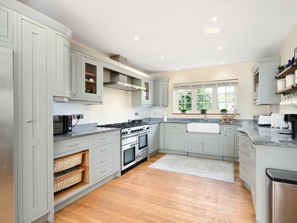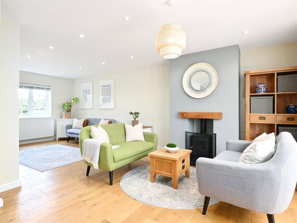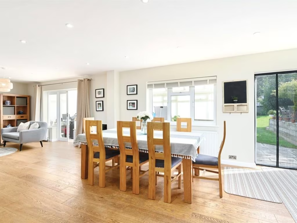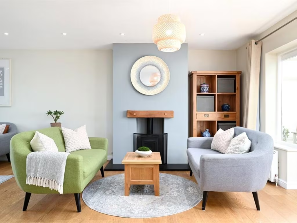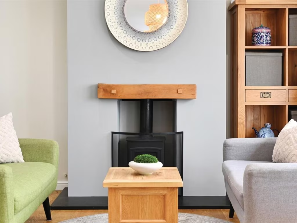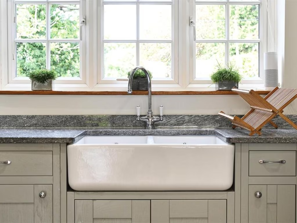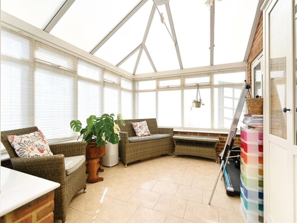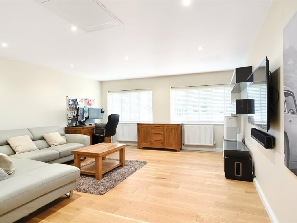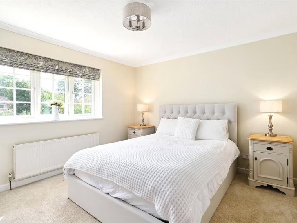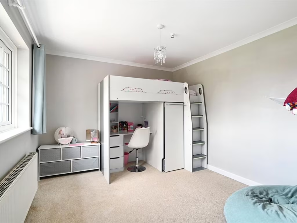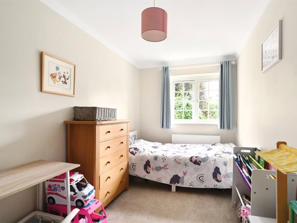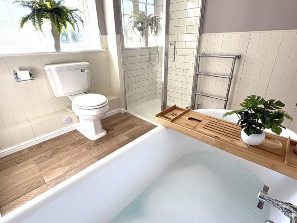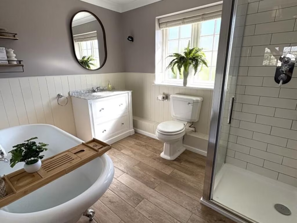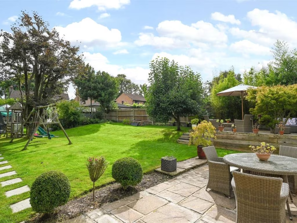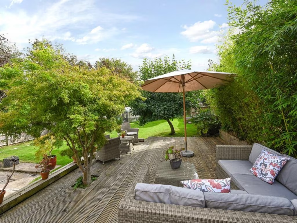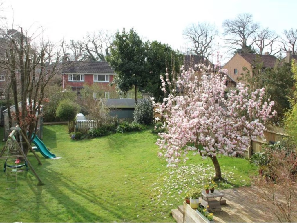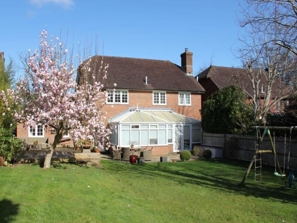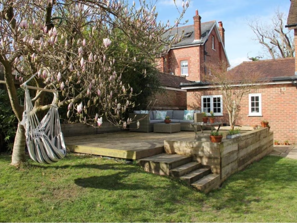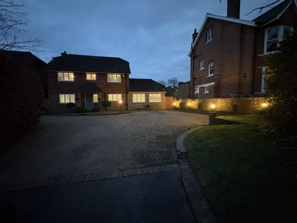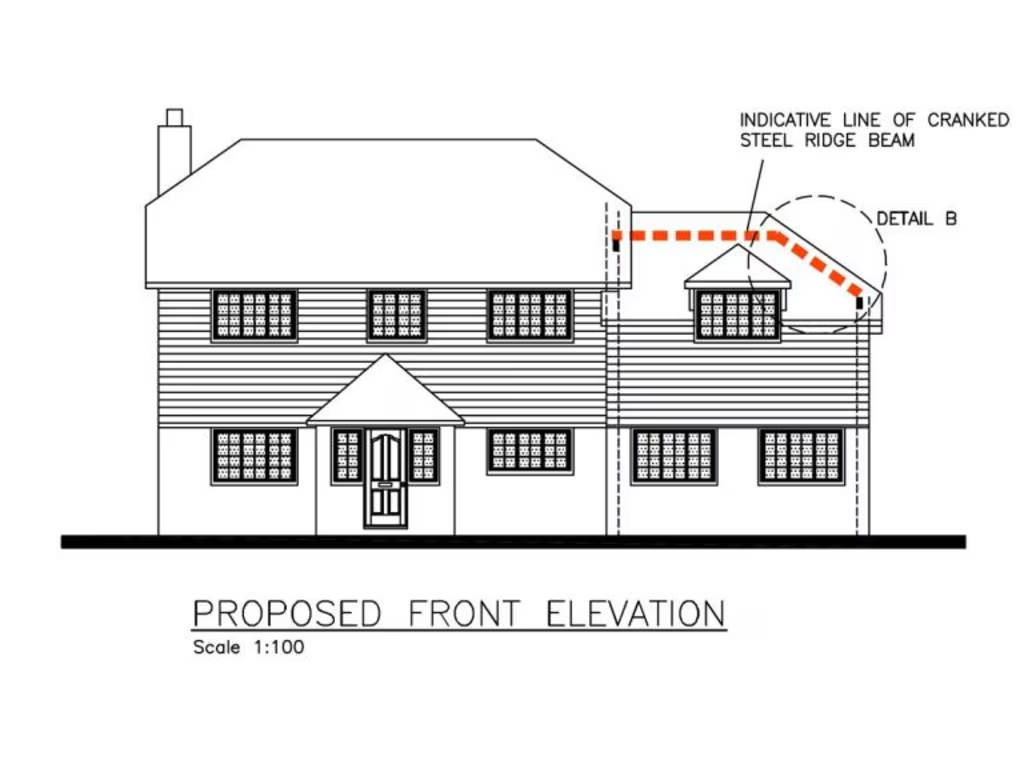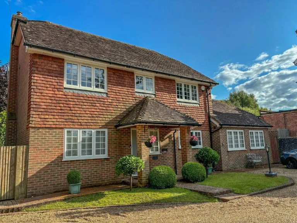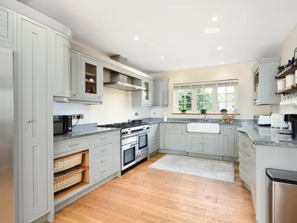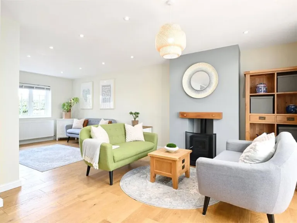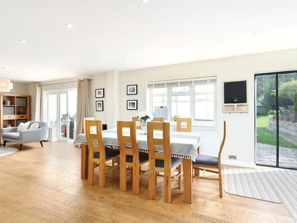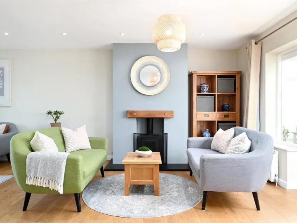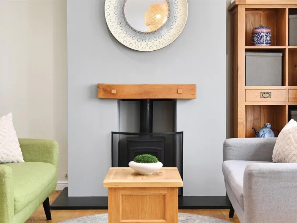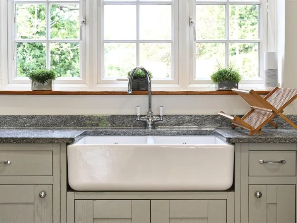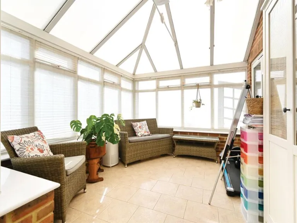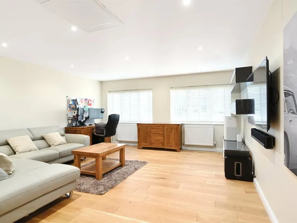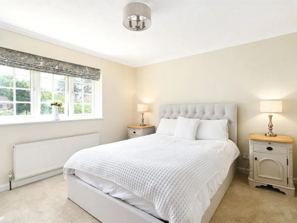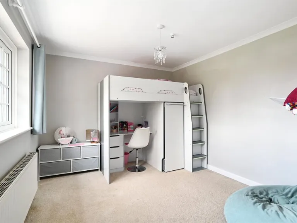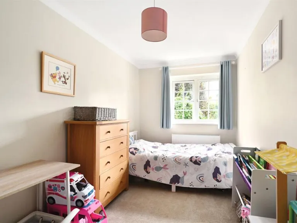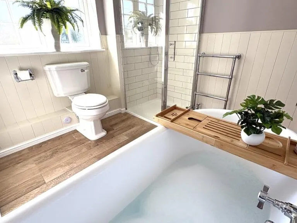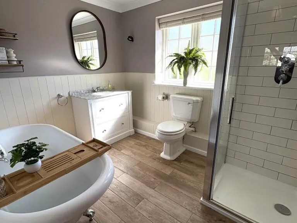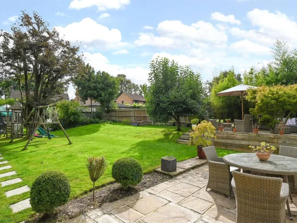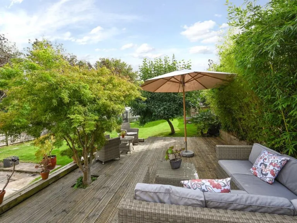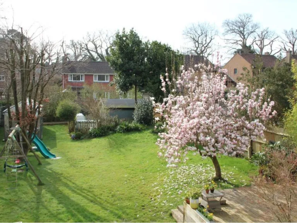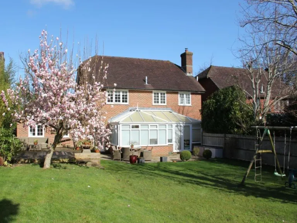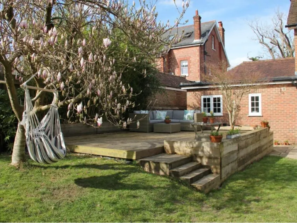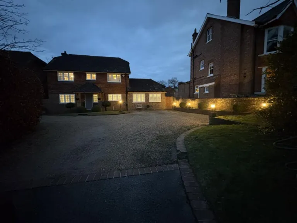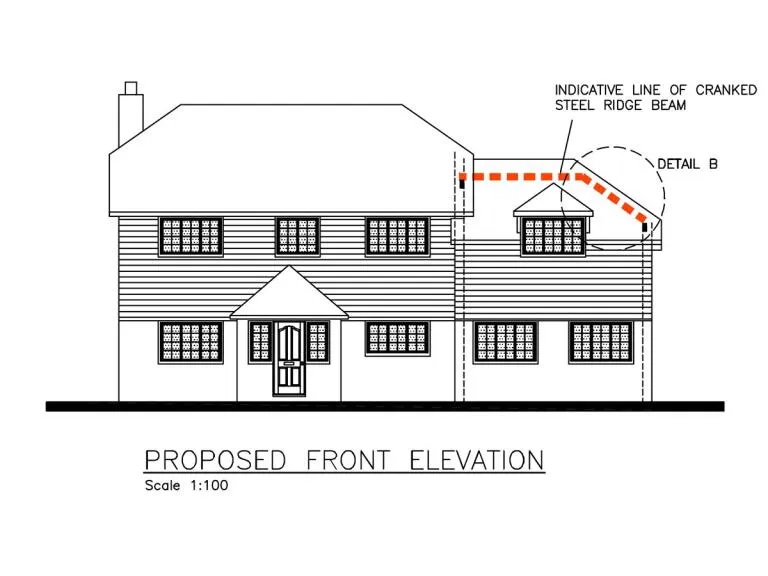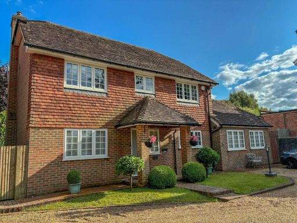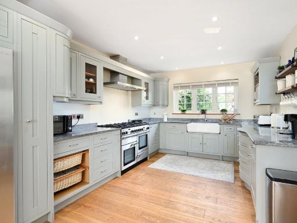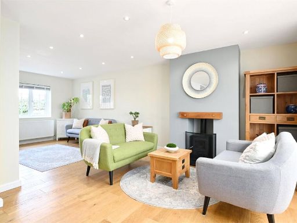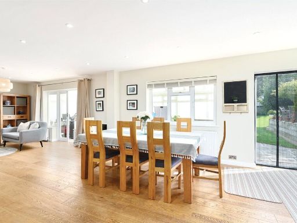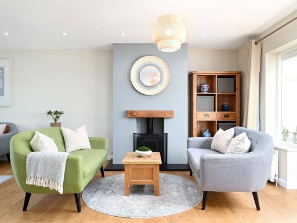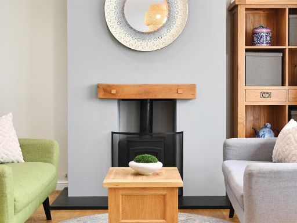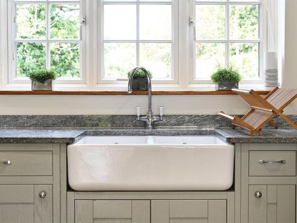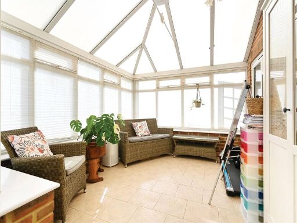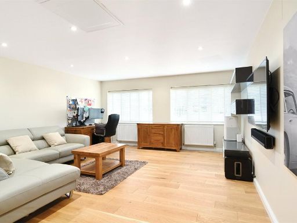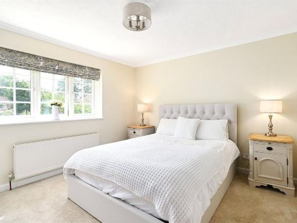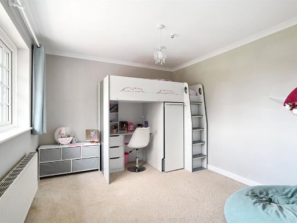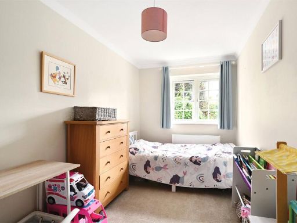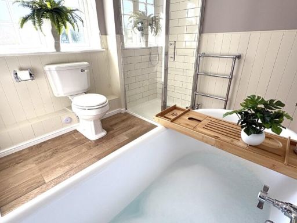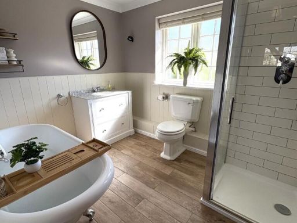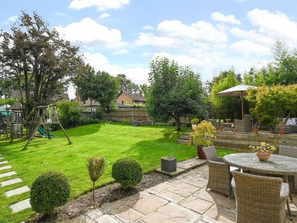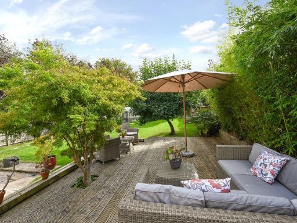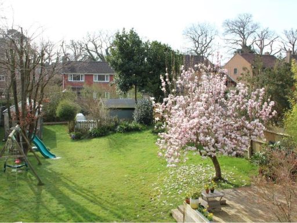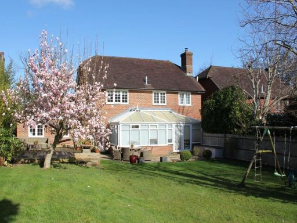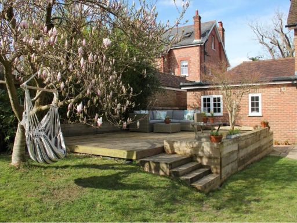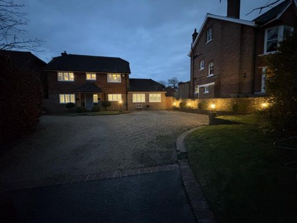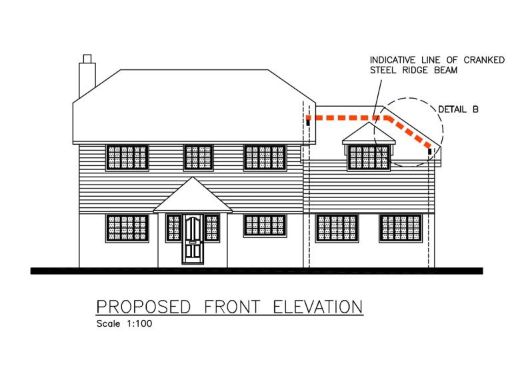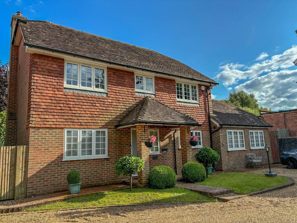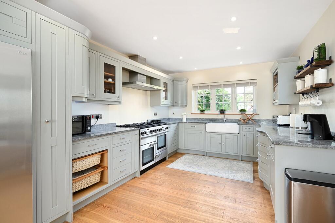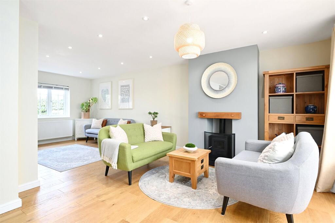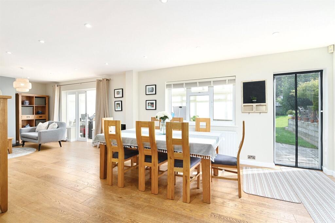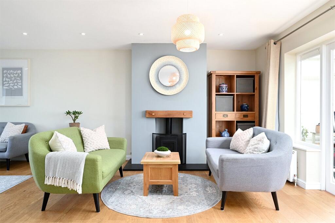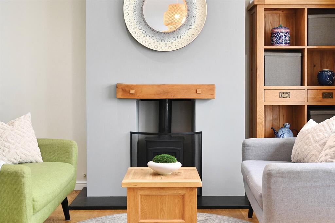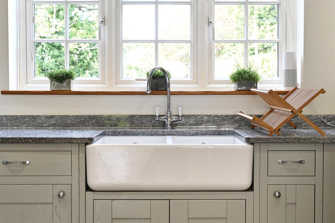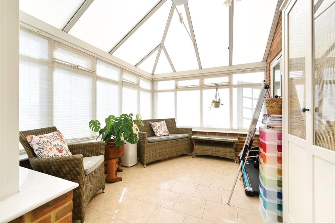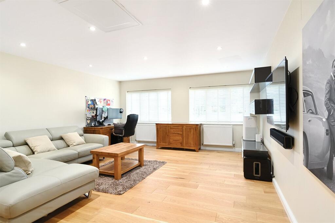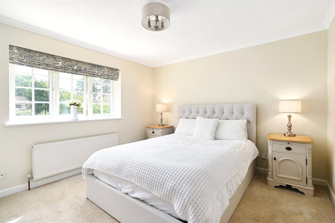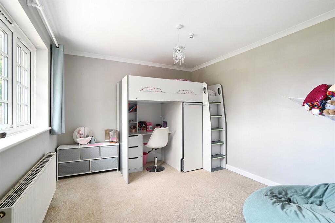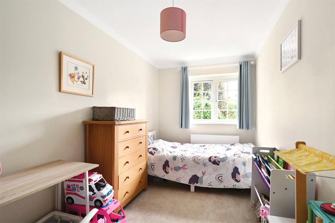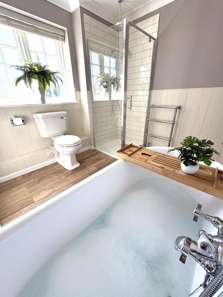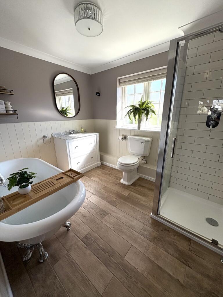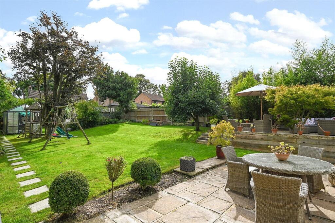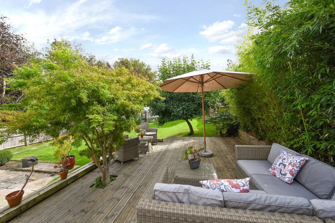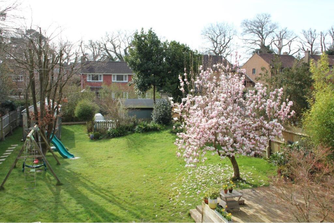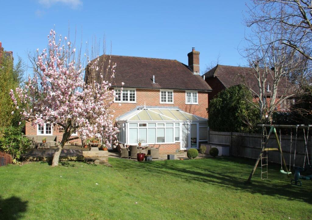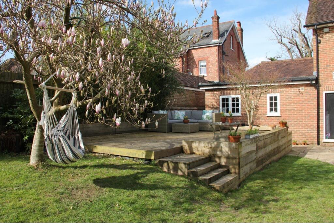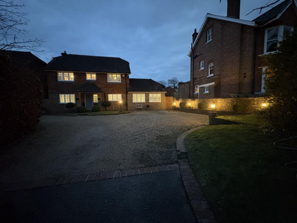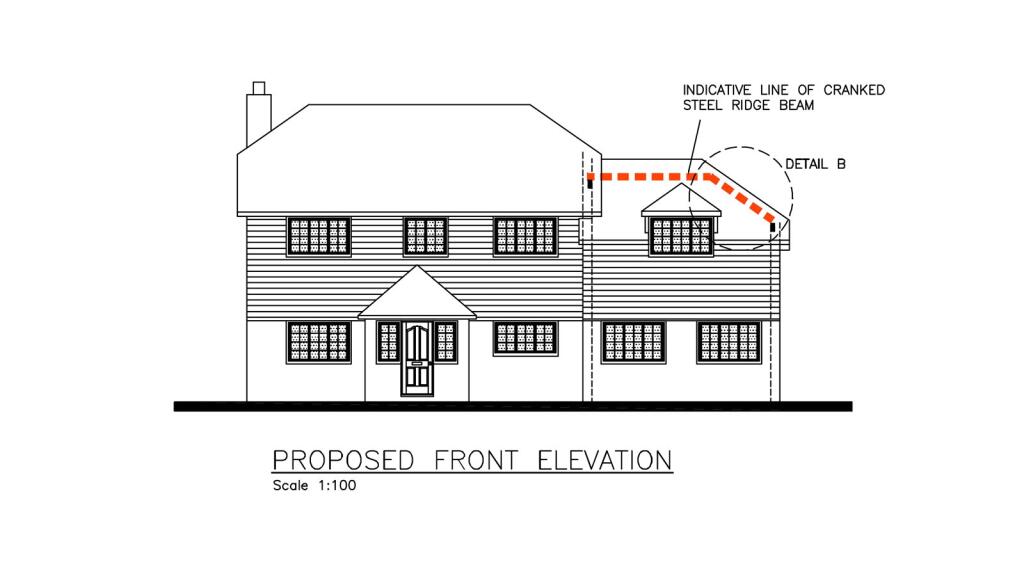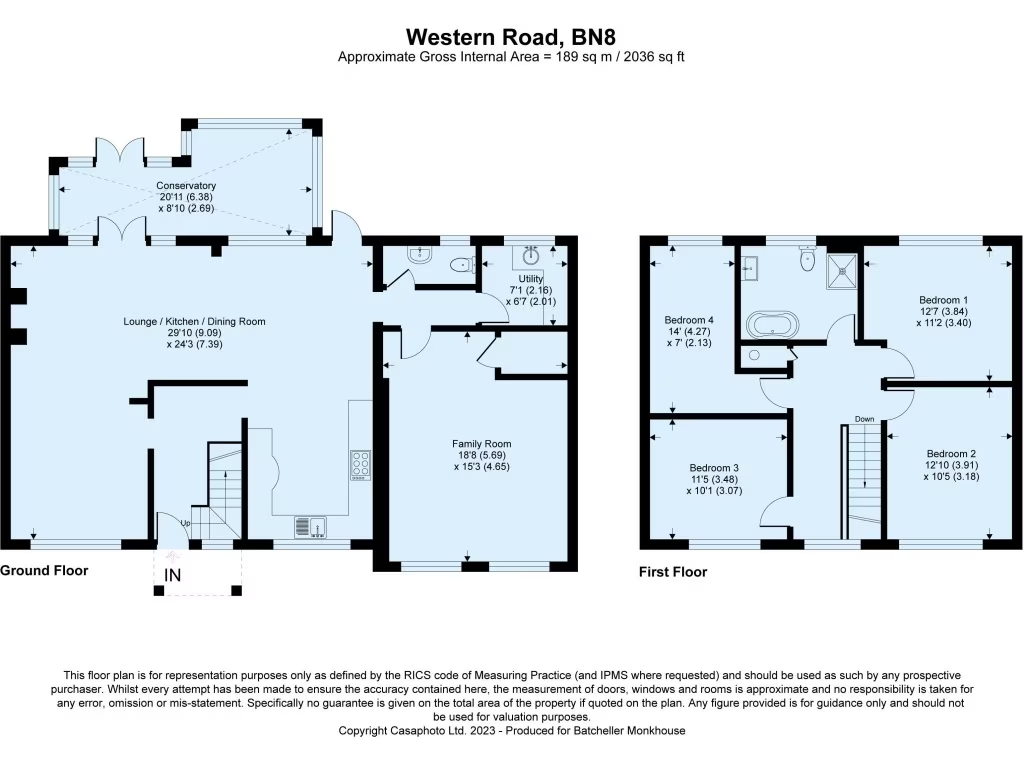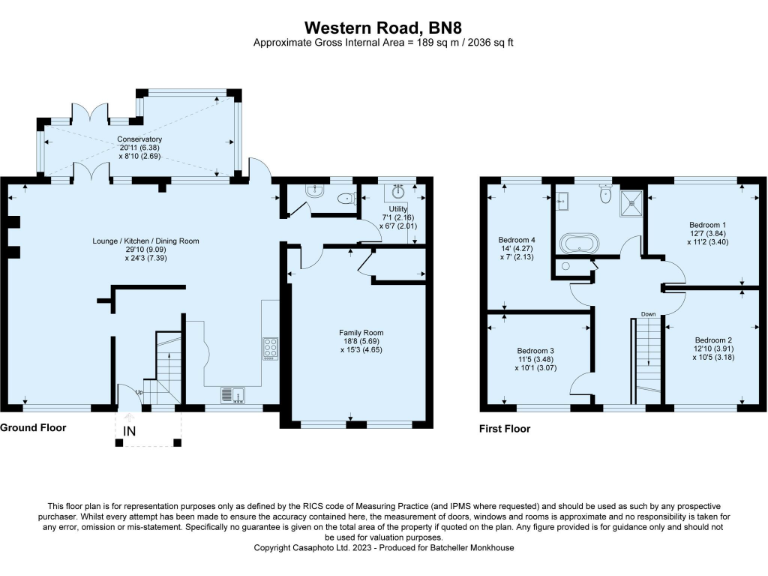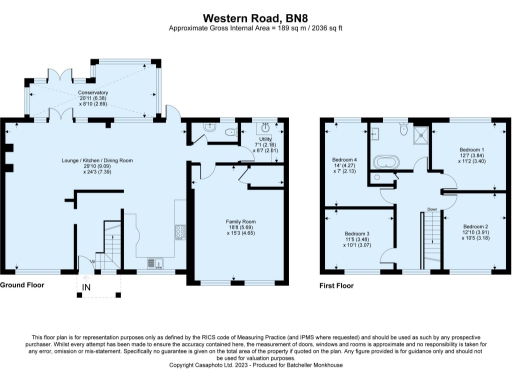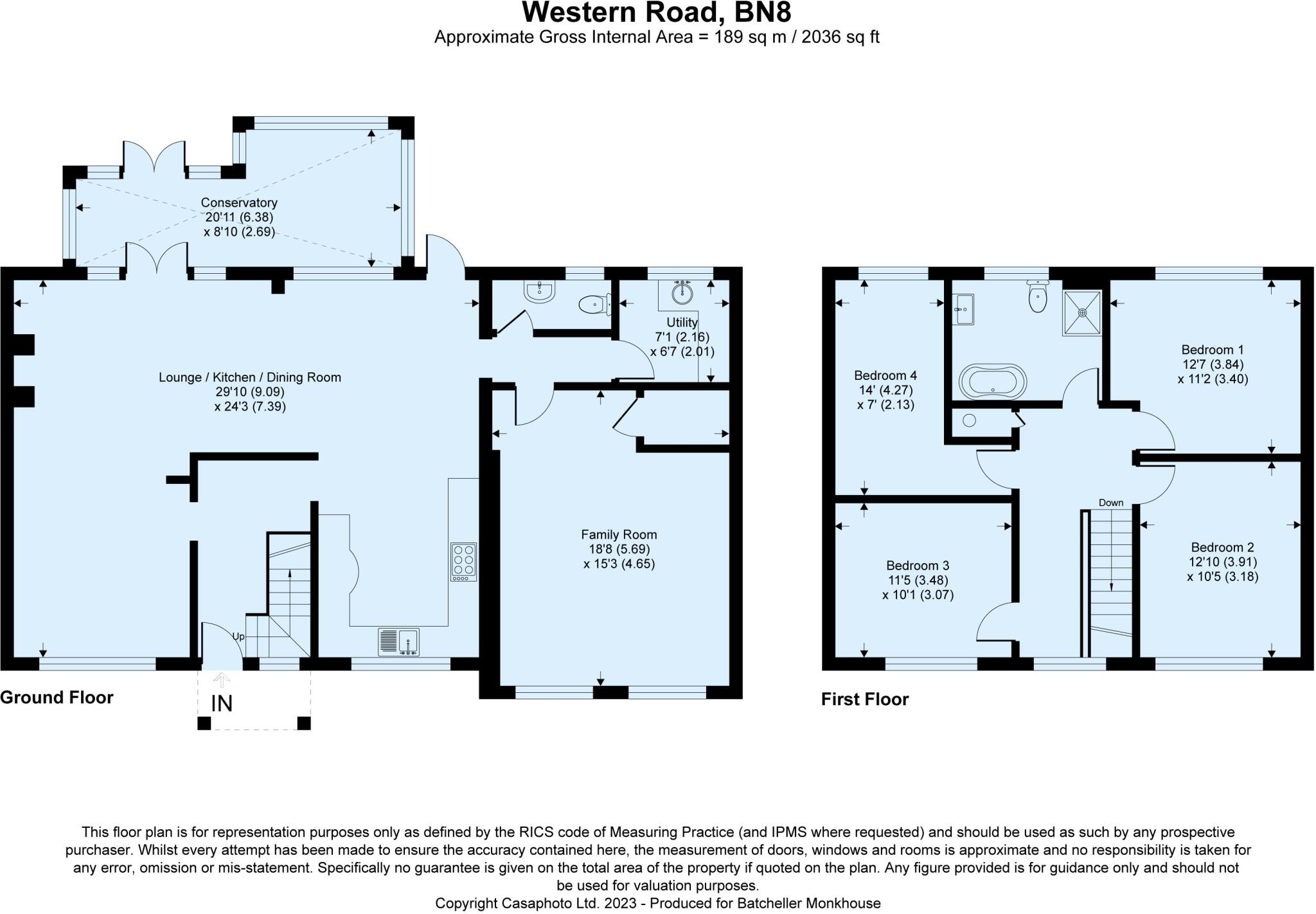Summary - 17A WESTERN ROAD NEWICK LEWES BN8 4LE
4 bed 2 bath Detached
Remodelled detached family home with south-facing garden and parking.
Over 2,000 sq ft of flexible family accommodation
A fine, individual detached family home tucked close to Newick village centre, remodeled and freshly refurbished throughout. Measuring over 2,000 sq ft, the house offers flexible living with a large open-plan kitchen/dining/living area, conservatory and a separate family room converted from the former garage.
The south-facing rear garden, paved terrace and raised decking provide excellent outdoor living and entertaining space. Off-street parking for several cars and well-screened boundaries give useful privacy. There is planning permission already in place to add a fifth bedroom and ensuite, allowing straightforward expansion if required.
Accommodation is presented in extremely good condition with modern kitchen fittings, utility and cloakroom, two bathrooms and double glazing. Practical points to note: the property lies in an expensive council tax band, and while most work has been completed recently, prospective buyers should review the planning paperwork if they intend to proceed with the fifth bedroom conversion.
This house will suit families seeking a roomy, contemporary country-style home in a very affluent, low-crime village setting with fast broadband and excellent mobile signal. It combines immediate move-in readiness with short-term potential to add an extra bedroom and ensuite under existing permission.
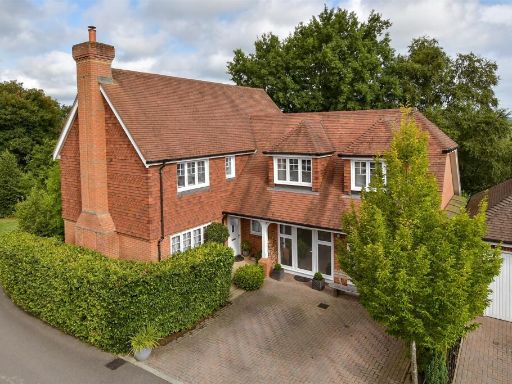 5 bedroom detached house for sale in Mantell Close, Newick, Lewes, East Sussex, BN8 — £1,000,000 • 5 bed • 4 bath • 1680 ft²
5 bedroom detached house for sale in Mantell Close, Newick, Lewes, East Sussex, BN8 — £1,000,000 • 5 bed • 4 bath • 1680 ft²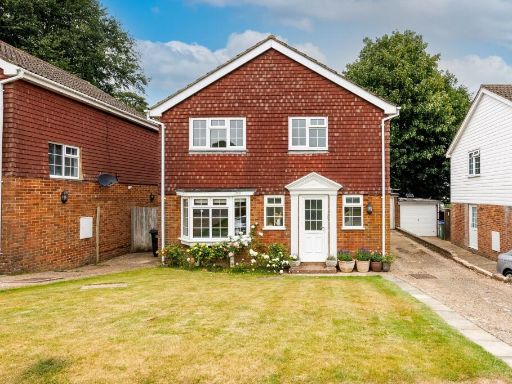 3 bedroom detached house for sale in Oldaker Road, Newick, BN8 — £485,000 • 3 bed • 1 bath • 1103 ft²
3 bedroom detached house for sale in Oldaker Road, Newick, BN8 — £485,000 • 3 bed • 1 bath • 1103 ft²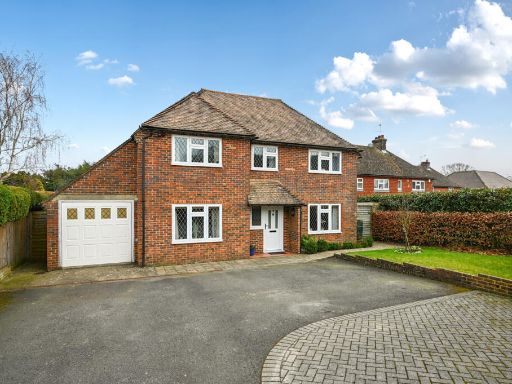 4 bedroom detached house for sale in High Hurst Close, Newick, BN8 — £850,000 • 4 bed • 2 bath • 1572 ft²
4 bedroom detached house for sale in High Hurst Close, Newick, BN8 — £850,000 • 4 bed • 2 bath • 1572 ft²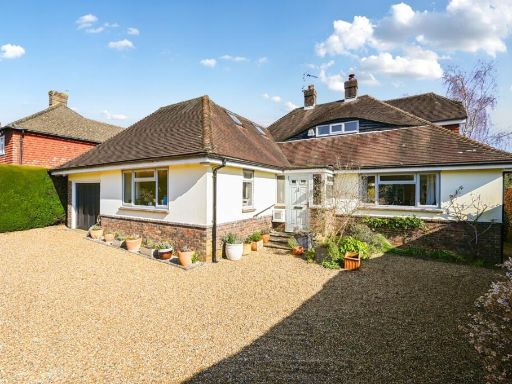 3 bedroom detached house for sale in High Hurst Close, Newick, BN8 — £925,000 • 3 bed • 2 bath • 1986 ft²
3 bedroom detached house for sale in High Hurst Close, Newick, BN8 — £925,000 • 3 bed • 2 bath • 1986 ft²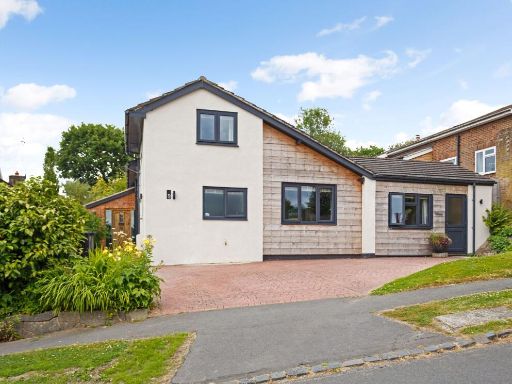 5 bedroom detached house for sale in Newick Drive, Newick, BN8 — £750,000 • 5 bed • 4 bath • 1985 ft²
5 bedroom detached house for sale in Newick Drive, Newick, BN8 — £750,000 • 5 bed • 4 bath • 1985 ft²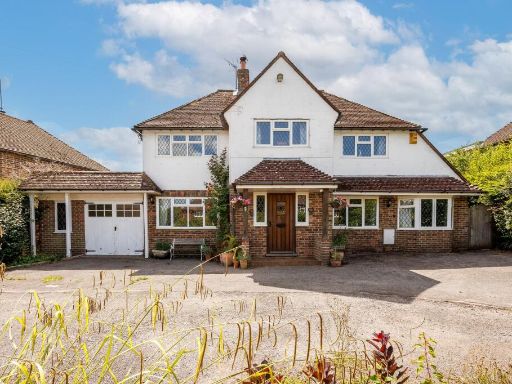 4 bedroom detached house for sale in High Hurst Close, Newick, BN8 — £975,000 • 4 bed • 2 bath • 2116 ft²
4 bedroom detached house for sale in High Hurst Close, Newick, BN8 — £975,000 • 4 bed • 2 bath • 2116 ft²