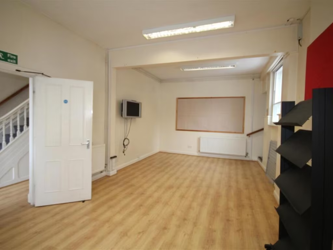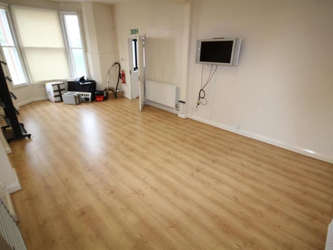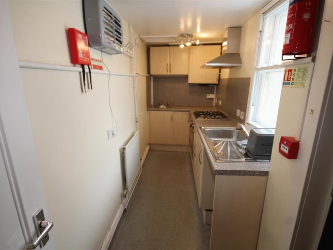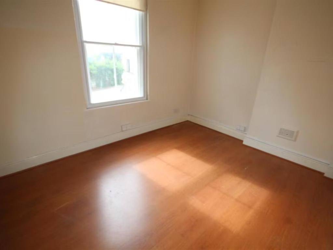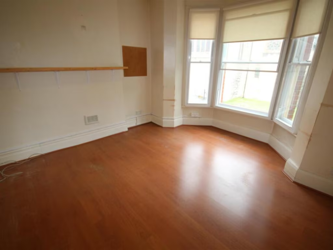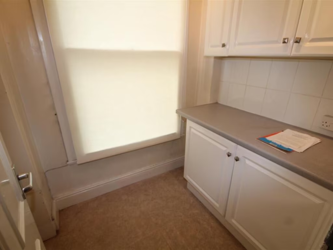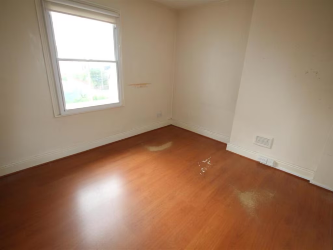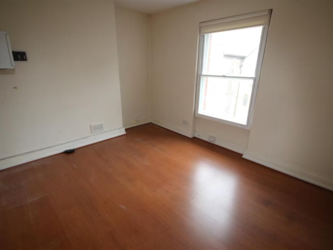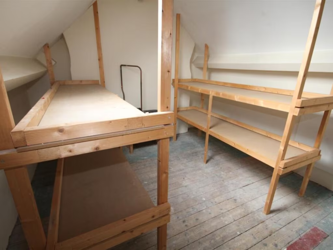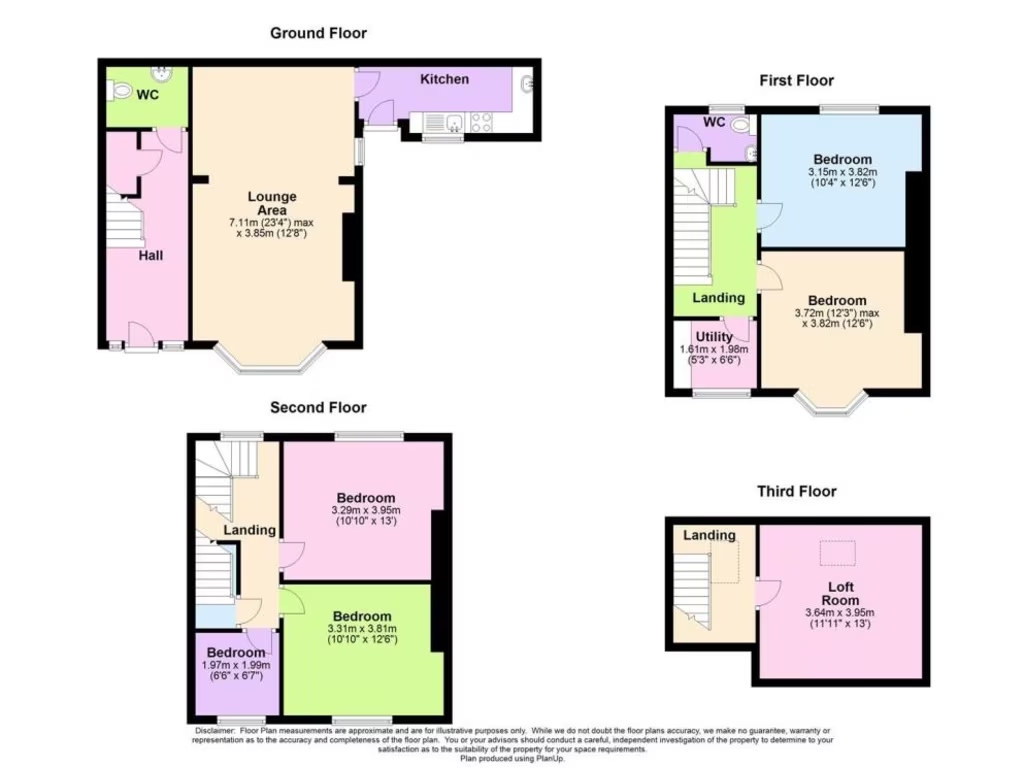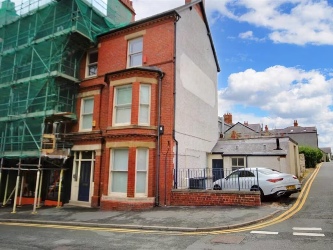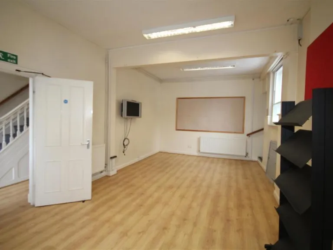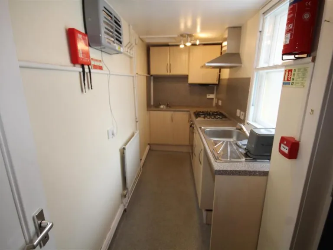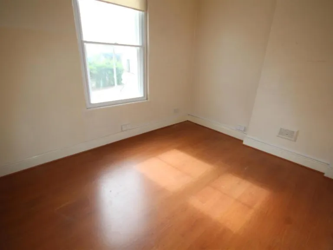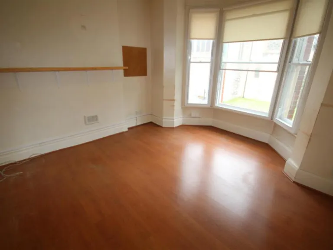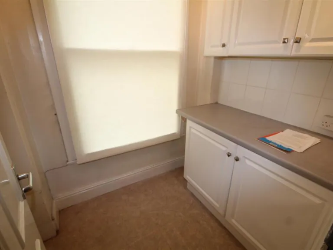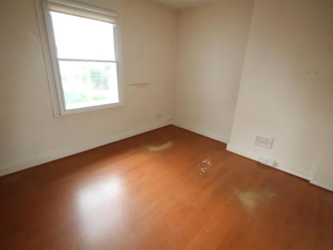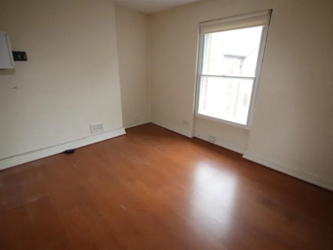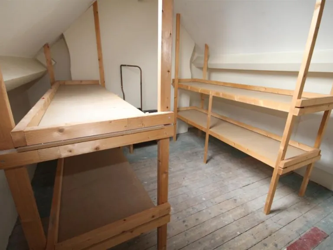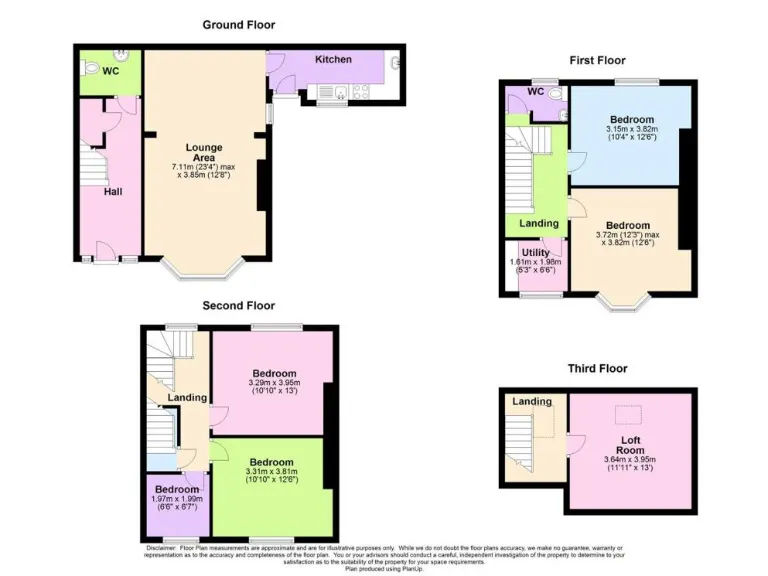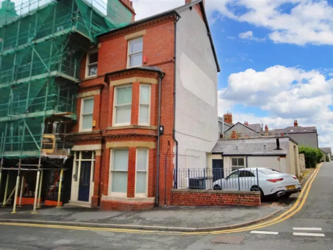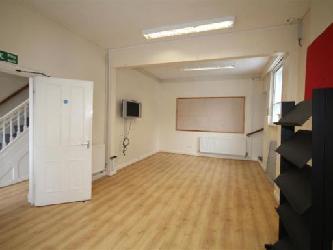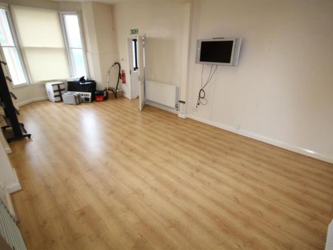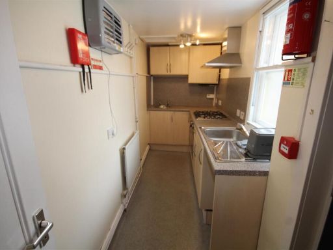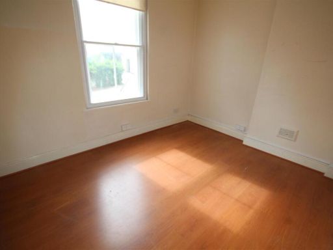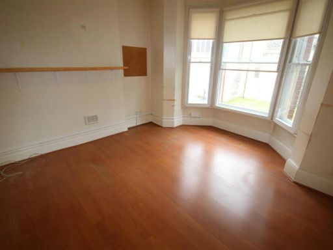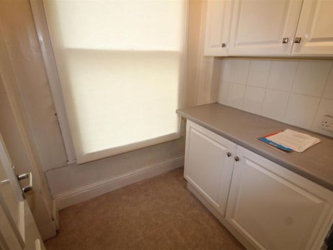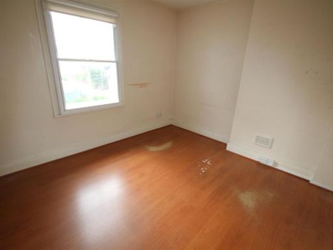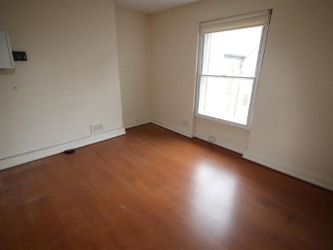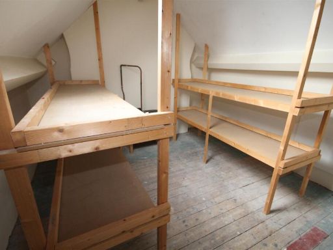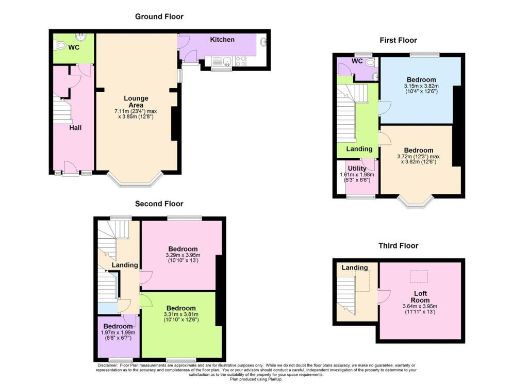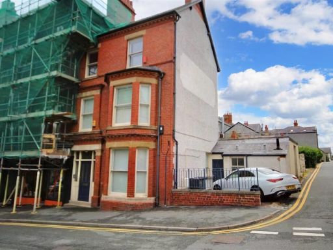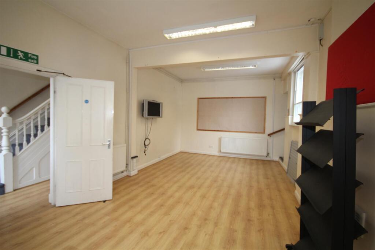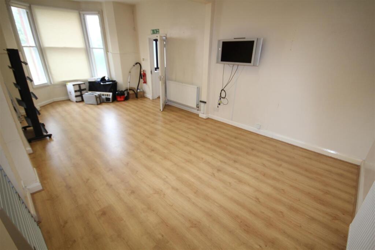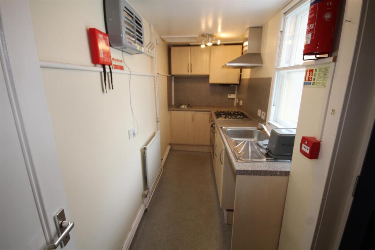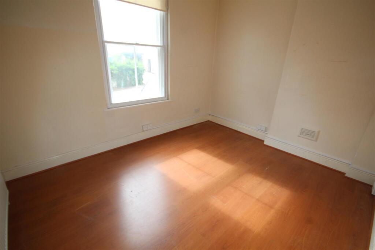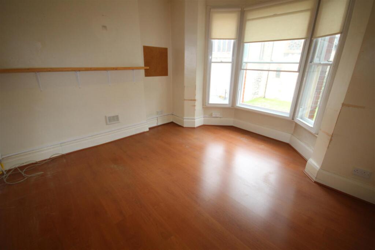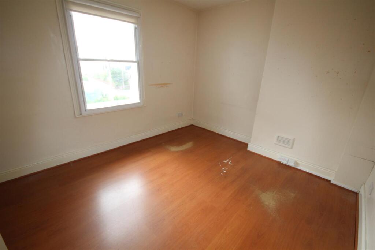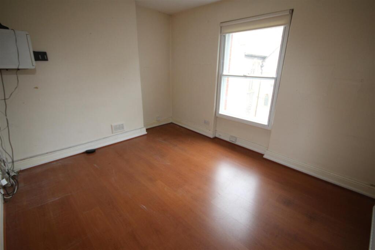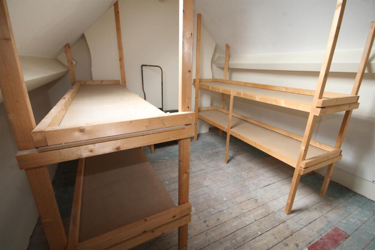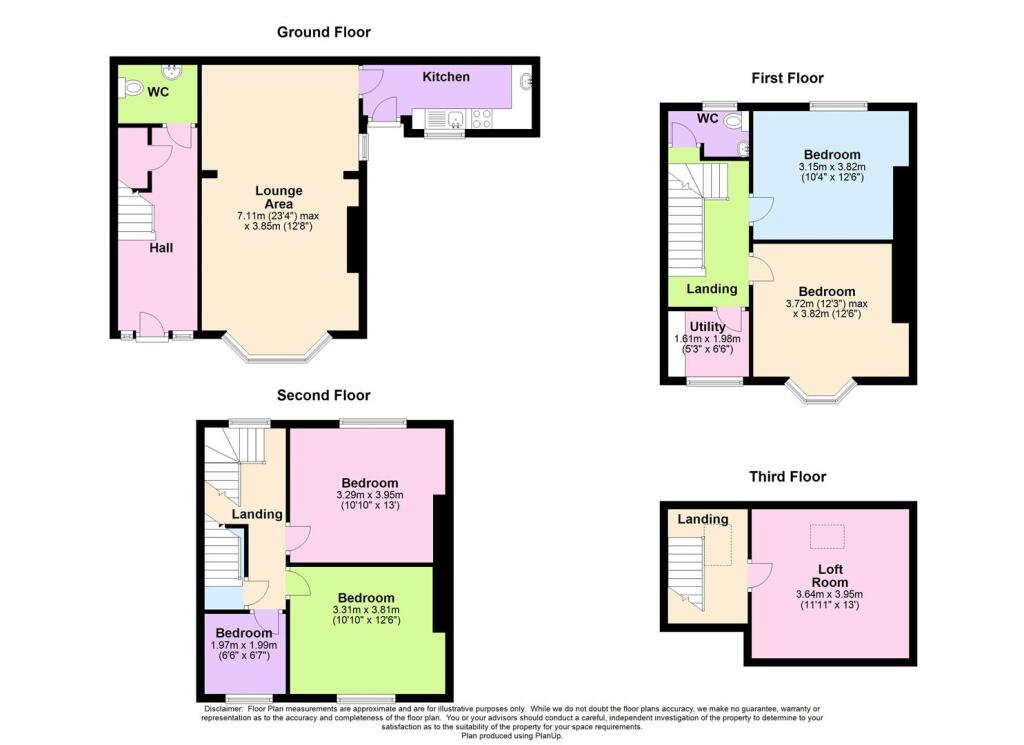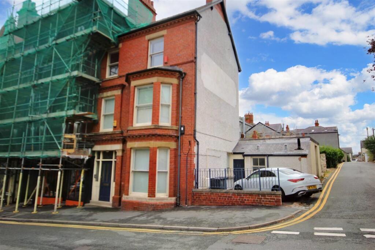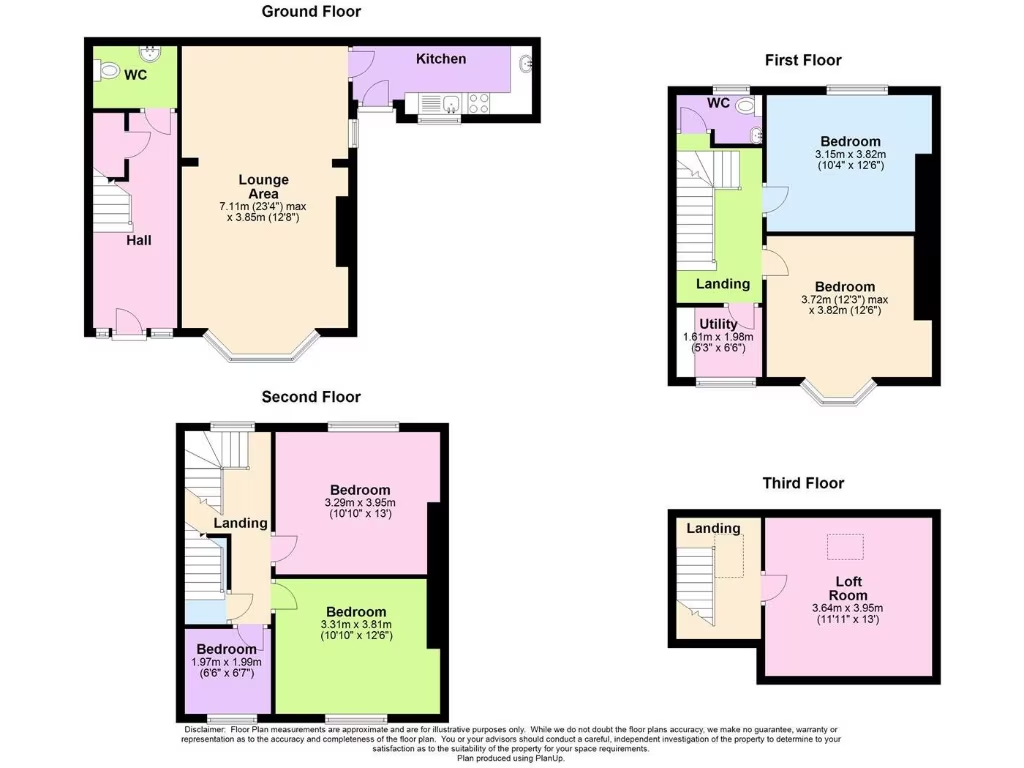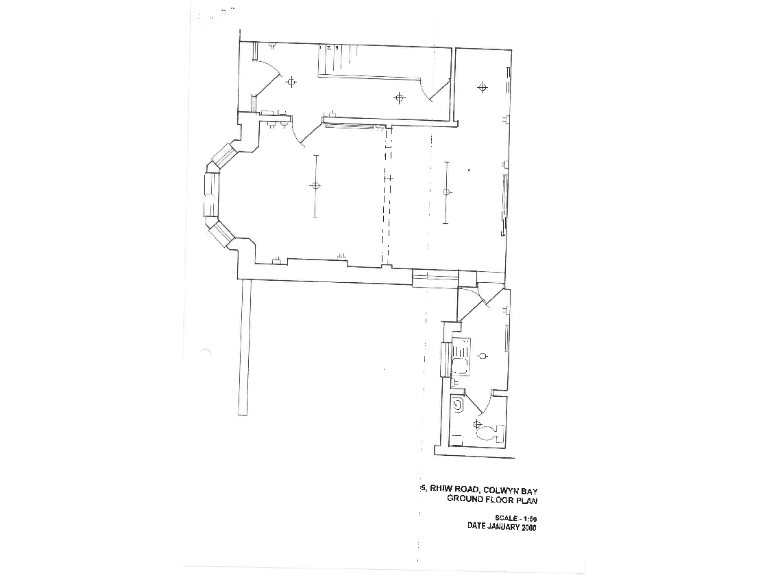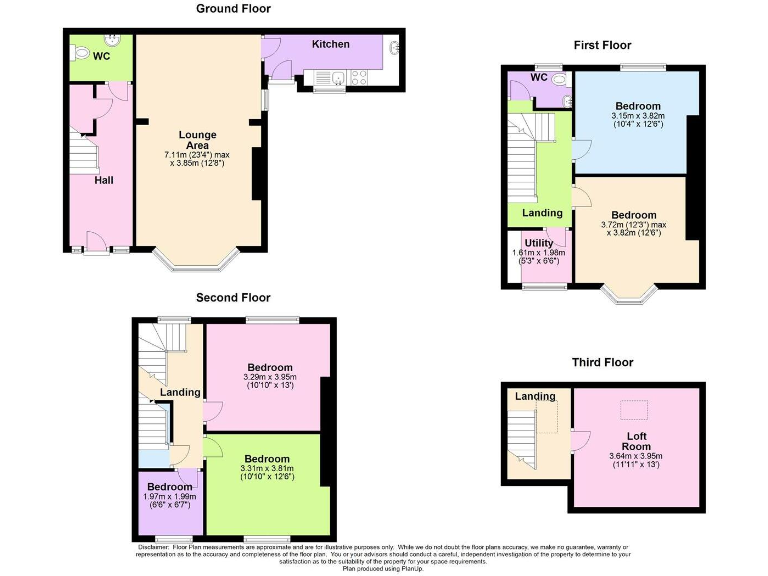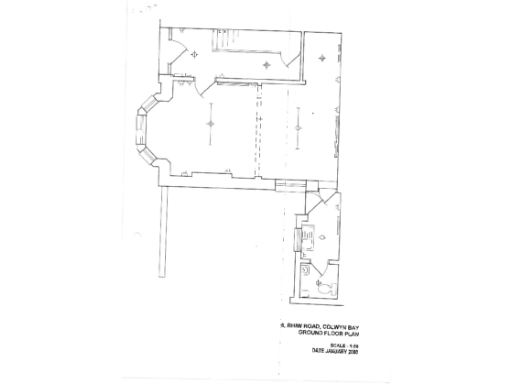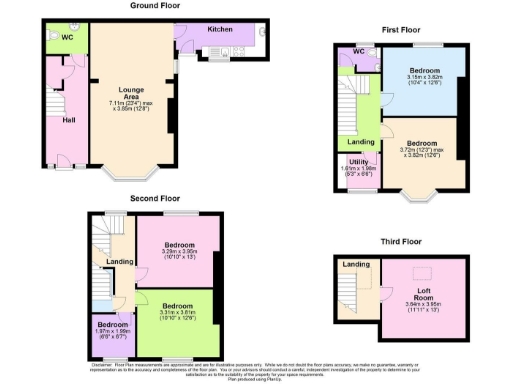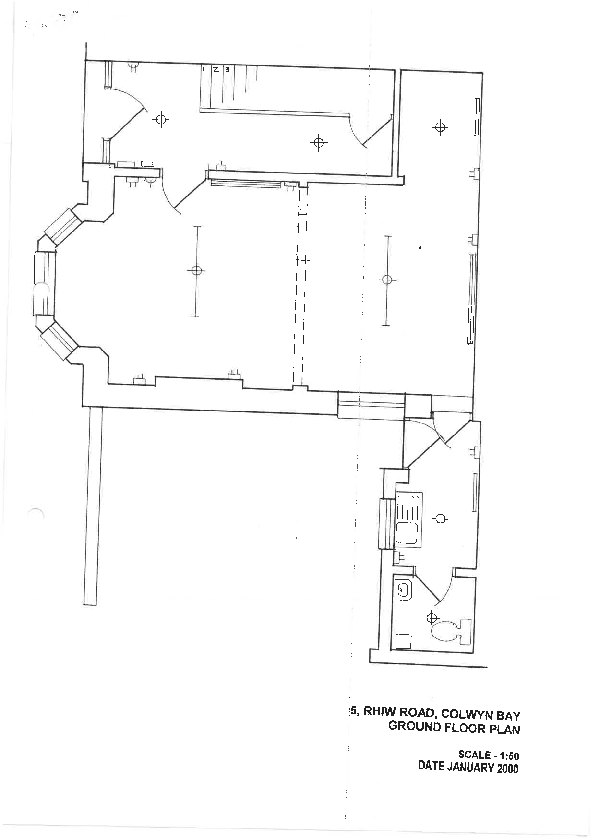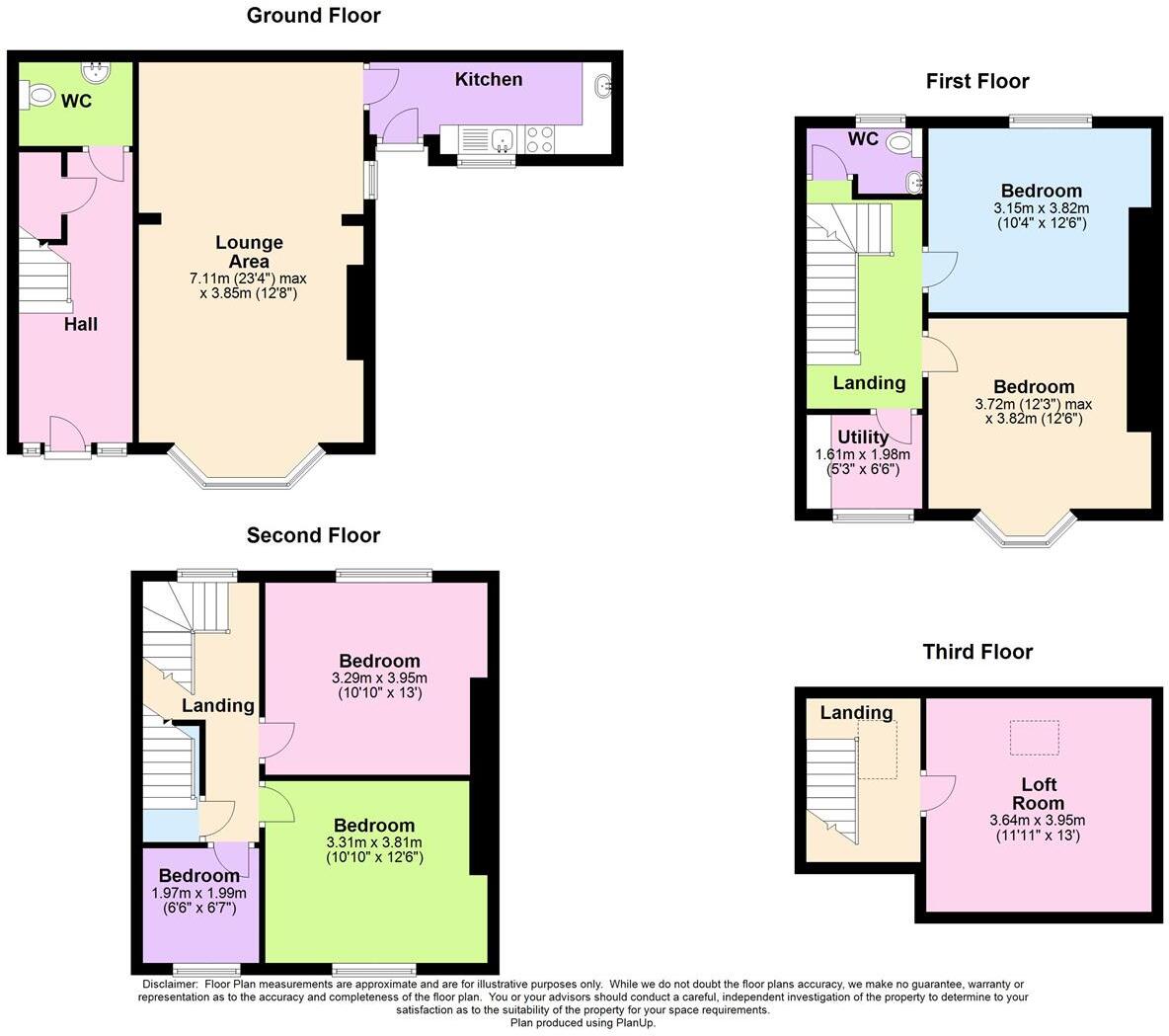Summary - 5, RHIW ROAD LL29 7TE
6 bed 1 bath End of Terrace
Town‑centre end terrace with planning consent to convert to one dwelling — two parking spaces.
End-terrace over three floors, ~150 m² / 1,614 sq ft flexible space
Planning permission granted 12 Nov 2024 to convert to one dwelling
Two off-street parking spaces adjacent to the building
Currently set up as offices: 5 rooms plus large 24' meeting room
Gas central heating and secondary/double glazing already fitted
Commercial EPC 128 (F) — significant energy upgrades required
Visible older finishes and some exposed wiring; modernization needed
Located in high-crime, very deprived area — impacts resale/rental risk
This substantial end-terrace in Colwyn Bay offers a rare central-location redevelopment opportunity. Previously used as offices, the building extends over three floors (approx. 150m² / 1,614 sq ft) and benefits from planning permission granted 12 November 2024 to convert from B1 offices to a single dwelling, making it suitable for a developer or investor prepared to carry out conversion works.
Internally the layout provides a large 24' reception/meeting room, multiple rooms on the first and top floors plus an attic room, two kitchens and washroom facilities — a flexible footprint that can be reconfigured into a family home or quality rental accommodation. The property is solidly built (circa 1900–1929) with gas central heating and secondary/double glazing already installed, which reduces immediate upgrade costs.
Practical positives include two off-street parking spaces beside the building and excellent mobile signal in a busy town-centre location with extensive local amenities. However, buyers should be aware the building shows signs of requiring modernization in places (visible wiring, post‑war finishes in parts), has a commercial EPC rating of 128 (F) and walls are likely uninsulated solid brick — further thermal improvements will be needed to meet modern standards.
This freehold property sits in an area with high crime and significant deprivation indicators, which will affect rental yields, resale profile and suitability for some owner-occupiers. The planning consent reduces a major planning risk, but conversion works will be subject to the consent conditions and the cost of upgrading services, insulation and finishes. Ideal for an investor or small developer seeking a town-centre project with immediate scope for added value.
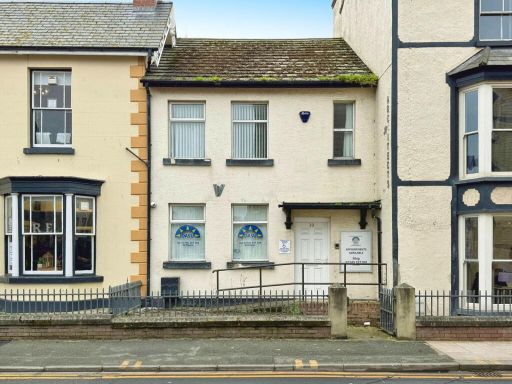 Commercial property for sale in 10 Brighton Road, Rhyl, LL18 3HD, LL18 — £100,000 • 3 bed • 1 bath • 1347 ft²
Commercial property for sale in 10 Brighton Road, Rhyl, LL18 3HD, LL18 — £100,000 • 3 bed • 1 bath • 1347 ft²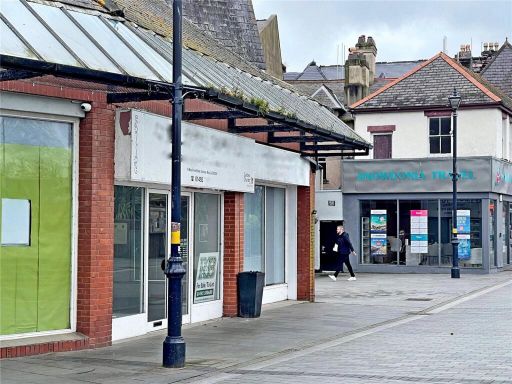 Shop for sale in Sea View Road, Colwyn Bay, Conwy, LL29 — £150,000 • 1 bed • 1 bath • 1873 ft²
Shop for sale in Sea View Road, Colwyn Bay, Conwy, LL29 — £150,000 • 1 bed • 1 bath • 1873 ft²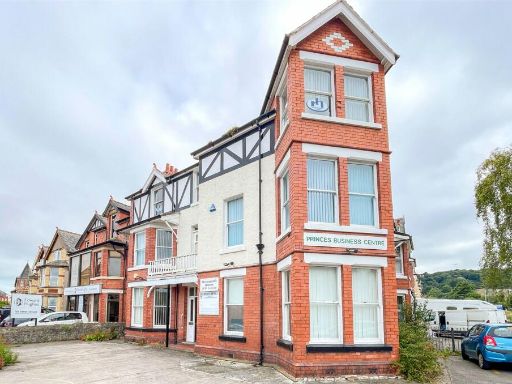 Commercial property for sale in Princes Drive, Colwyn Bay, Conwy, LL29 — £210,000 • 1 bed • 1 bath • 3692 ft²
Commercial property for sale in Princes Drive, Colwyn Bay, Conwy, LL29 — £210,000 • 1 bed • 1 bath • 3692 ft²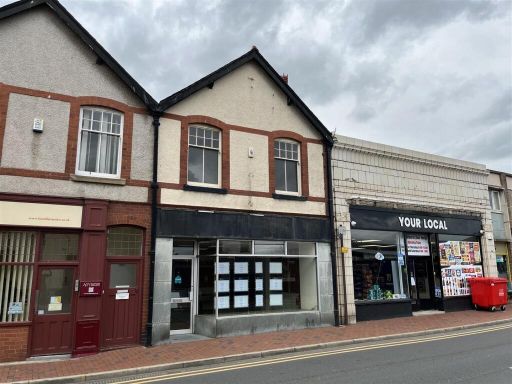 Commercial property for sale in Market Street, Abergele, LL22 — £115,000 • 1 bed • 1 bath • 1508 ft²
Commercial property for sale in Market Street, Abergele, LL22 — £115,000 • 1 bed • 1 bath • 1508 ft²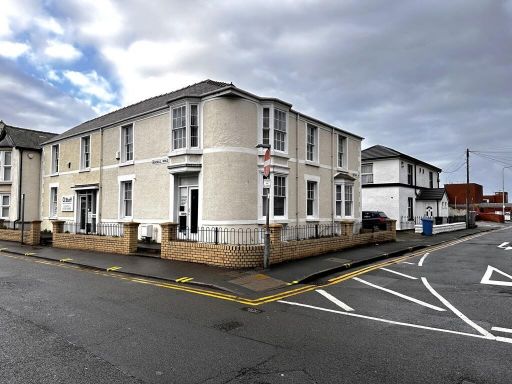 Office for sale in 29 / 29A Russell Road, Rhyl, Denbighshire, LL18 — £198,500 • 1 bed • 1 bath • 1882 ft²
Office for sale in 29 / 29A Russell Road, Rhyl, Denbighshire, LL18 — £198,500 • 1 bed • 1 bath • 1882 ft²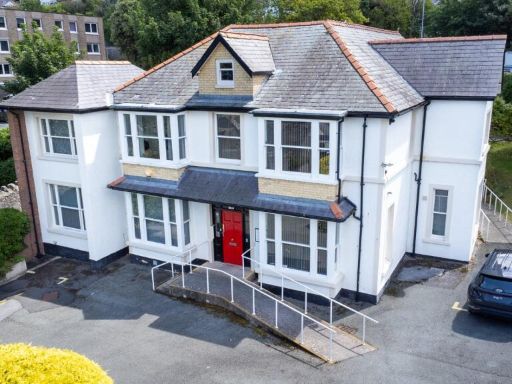 Office for sale in Abergele Road, Old Colwyn, Conwy, LL29 — £320,000 • 1 bed • 1 bath • 4467 ft²
Office for sale in Abergele Road, Old Colwyn, Conwy, LL29 — £320,000 • 1 bed • 1 bath • 4467 ft²