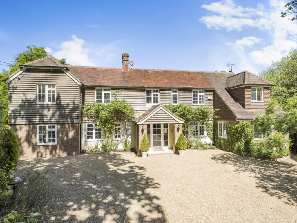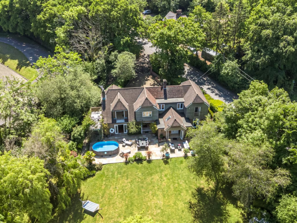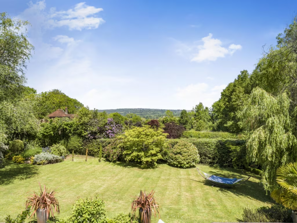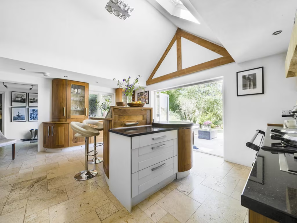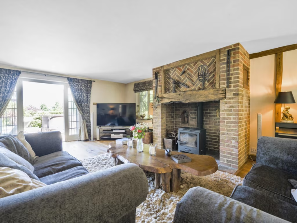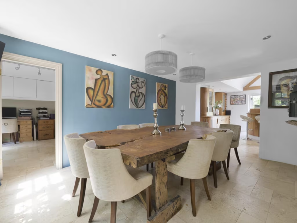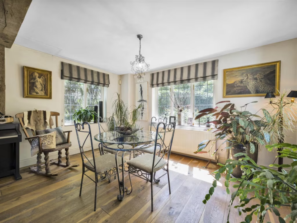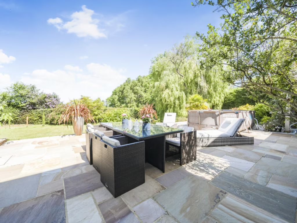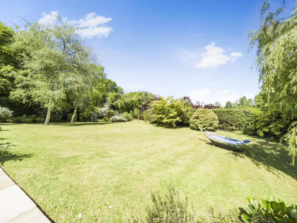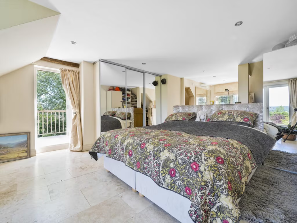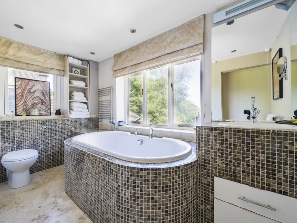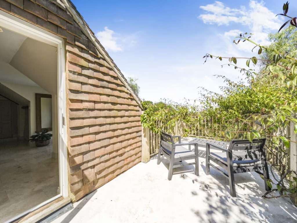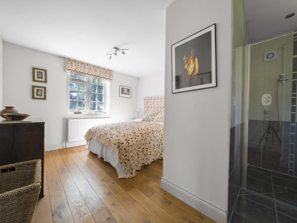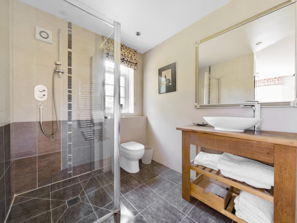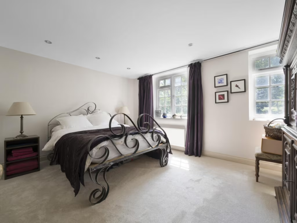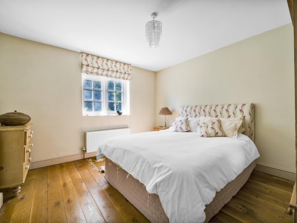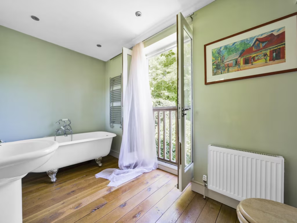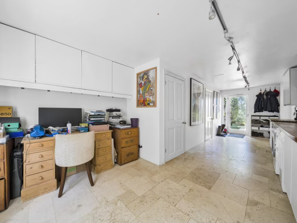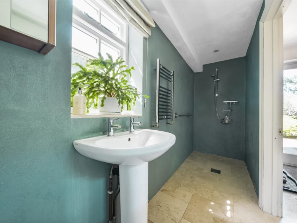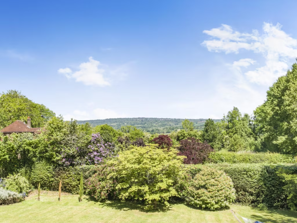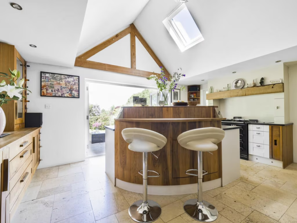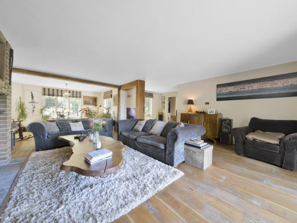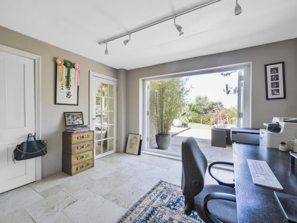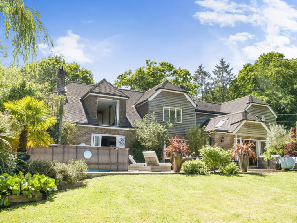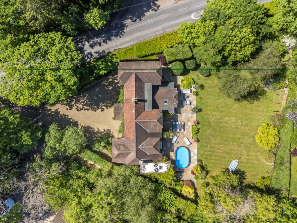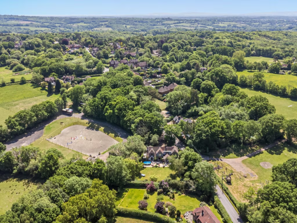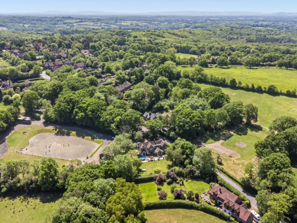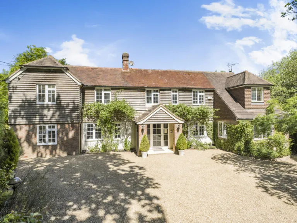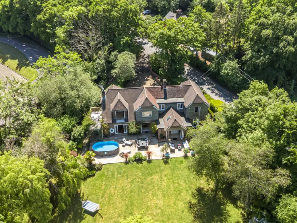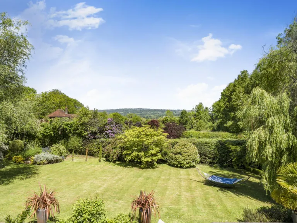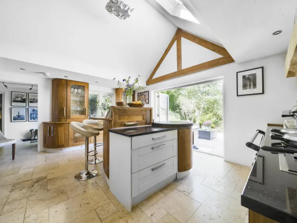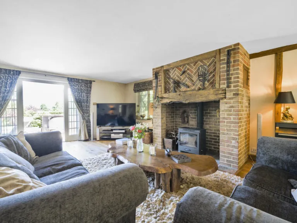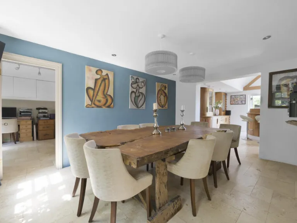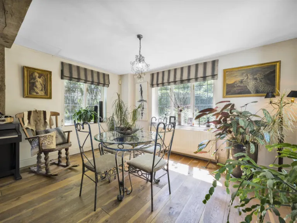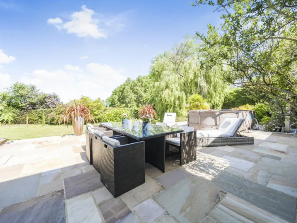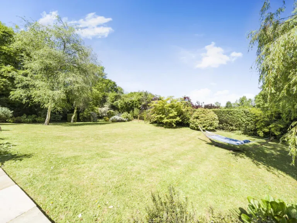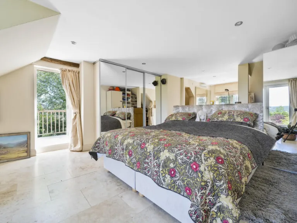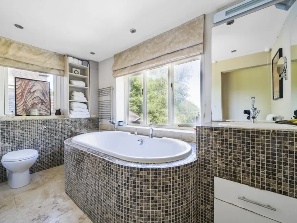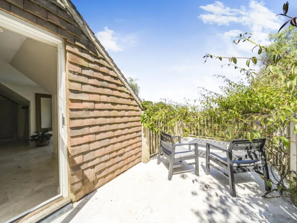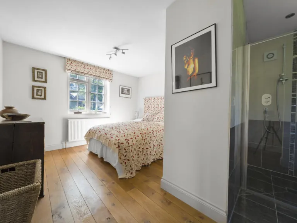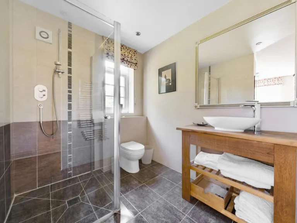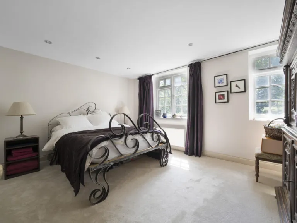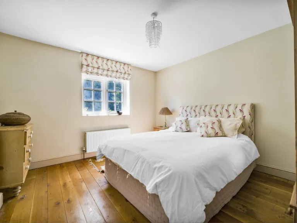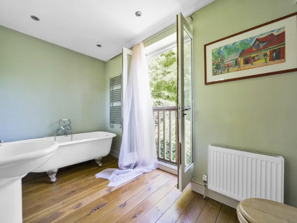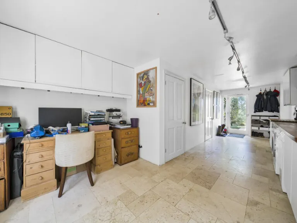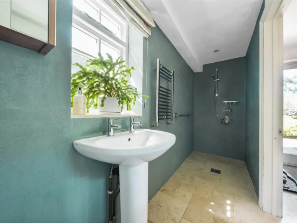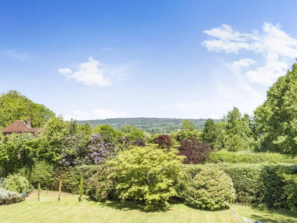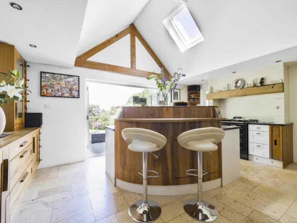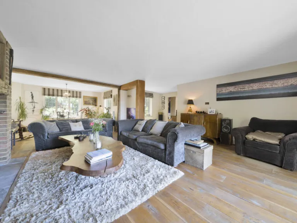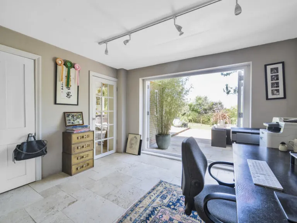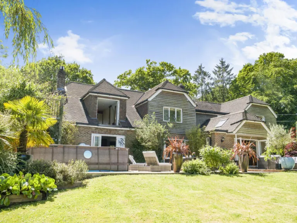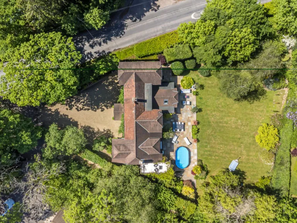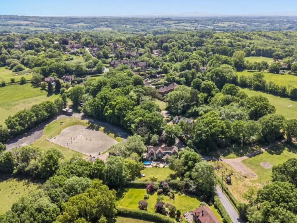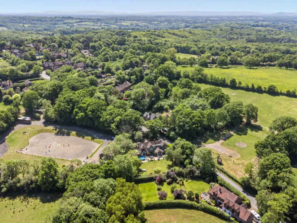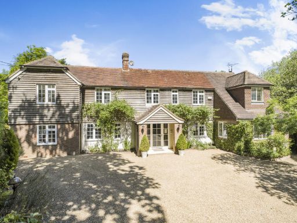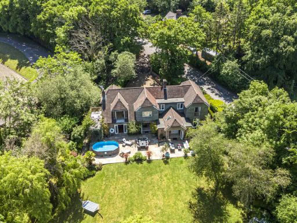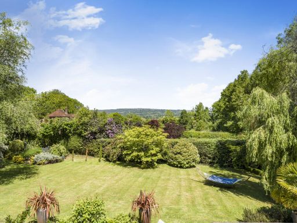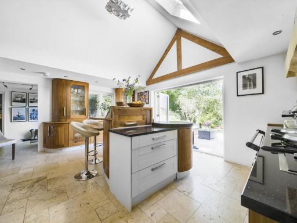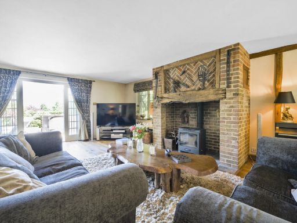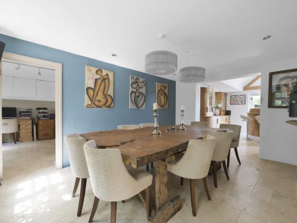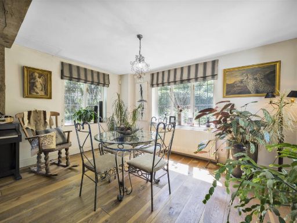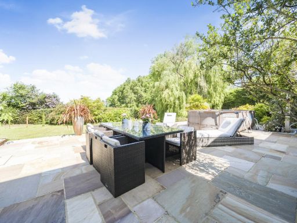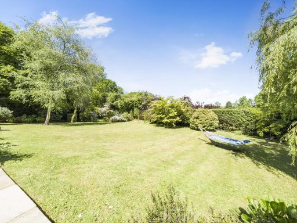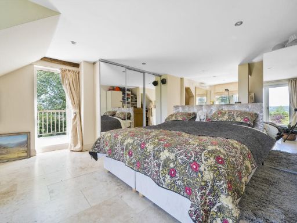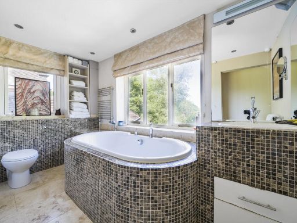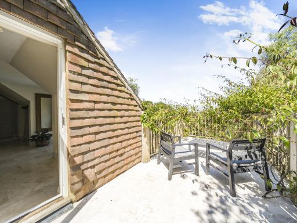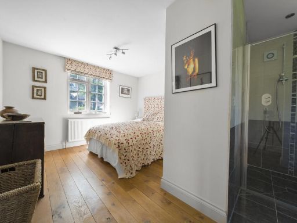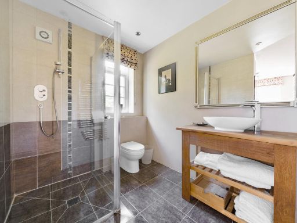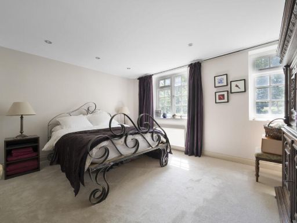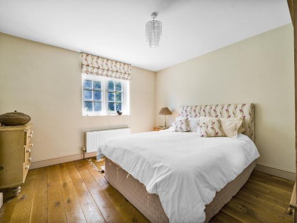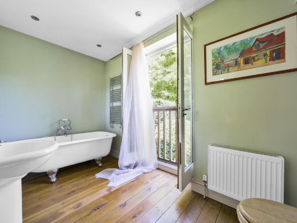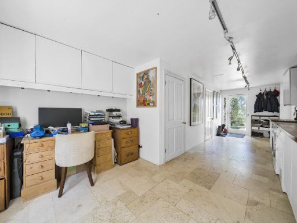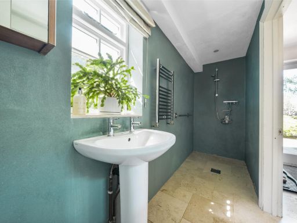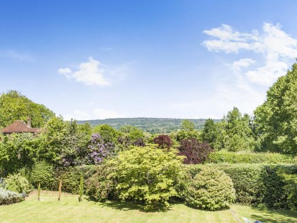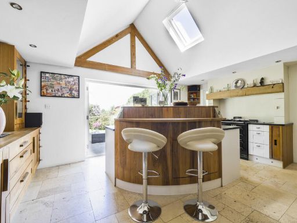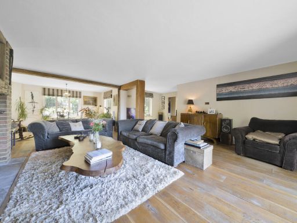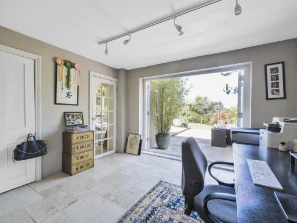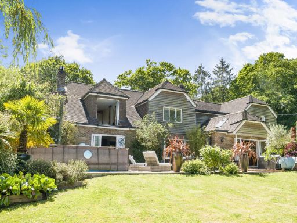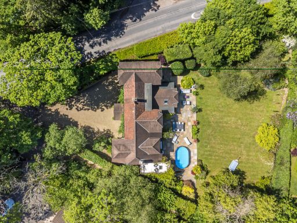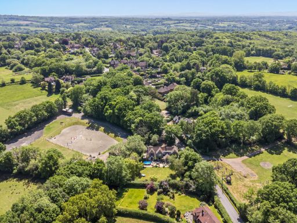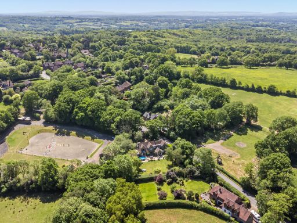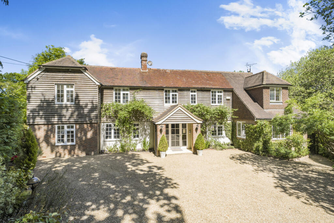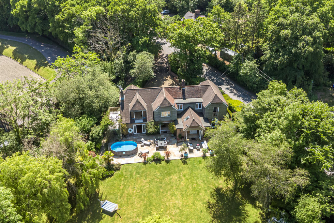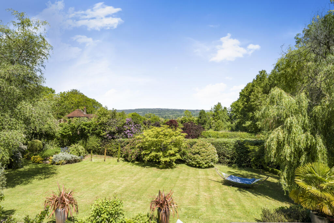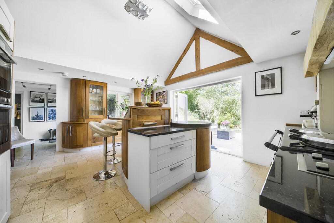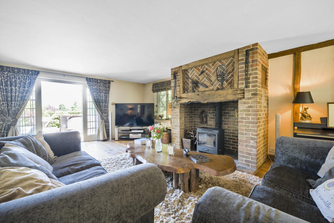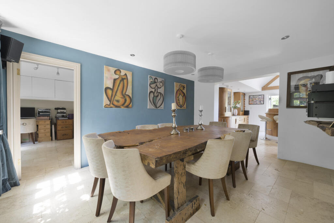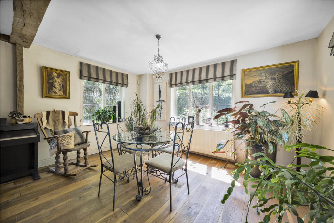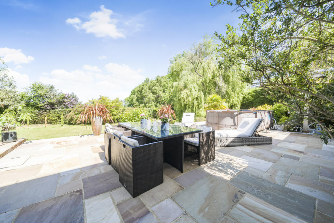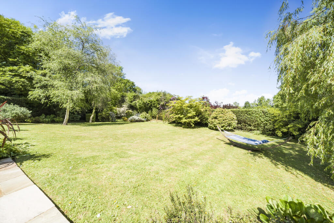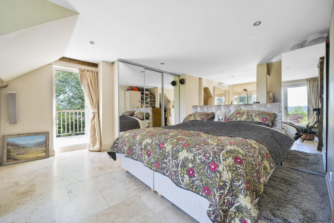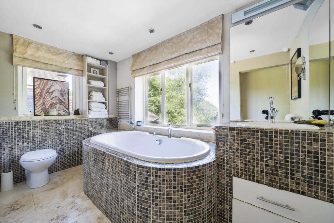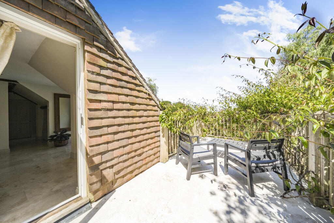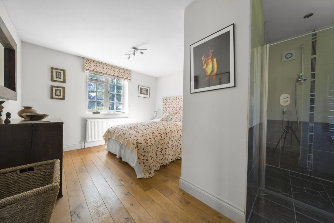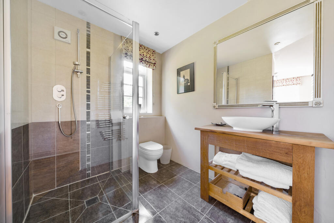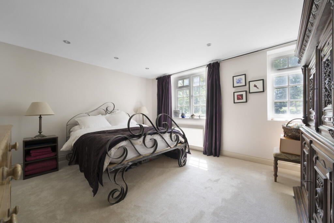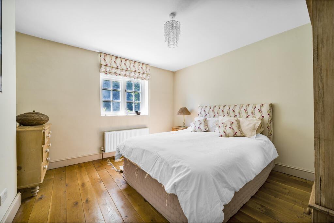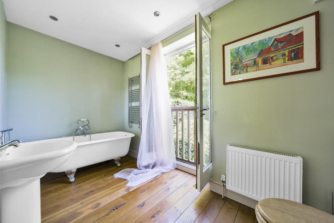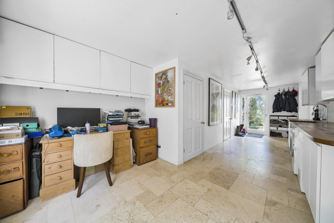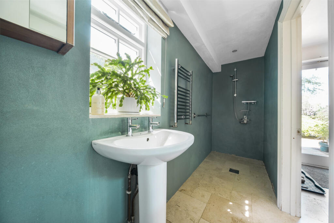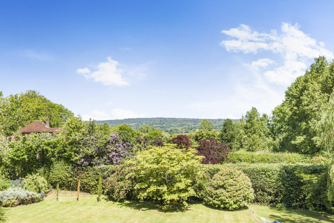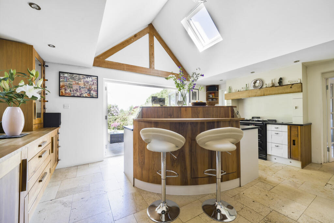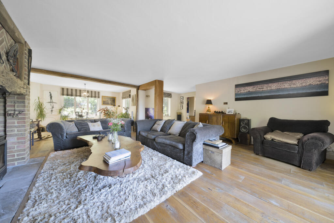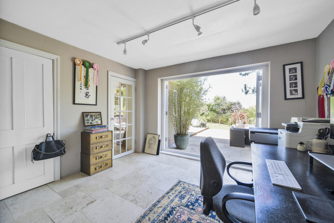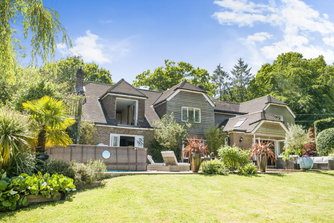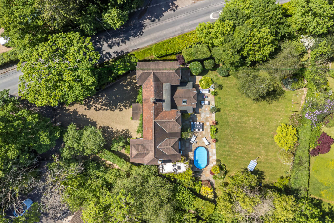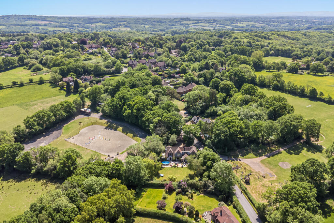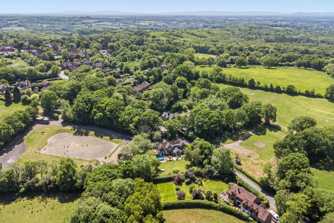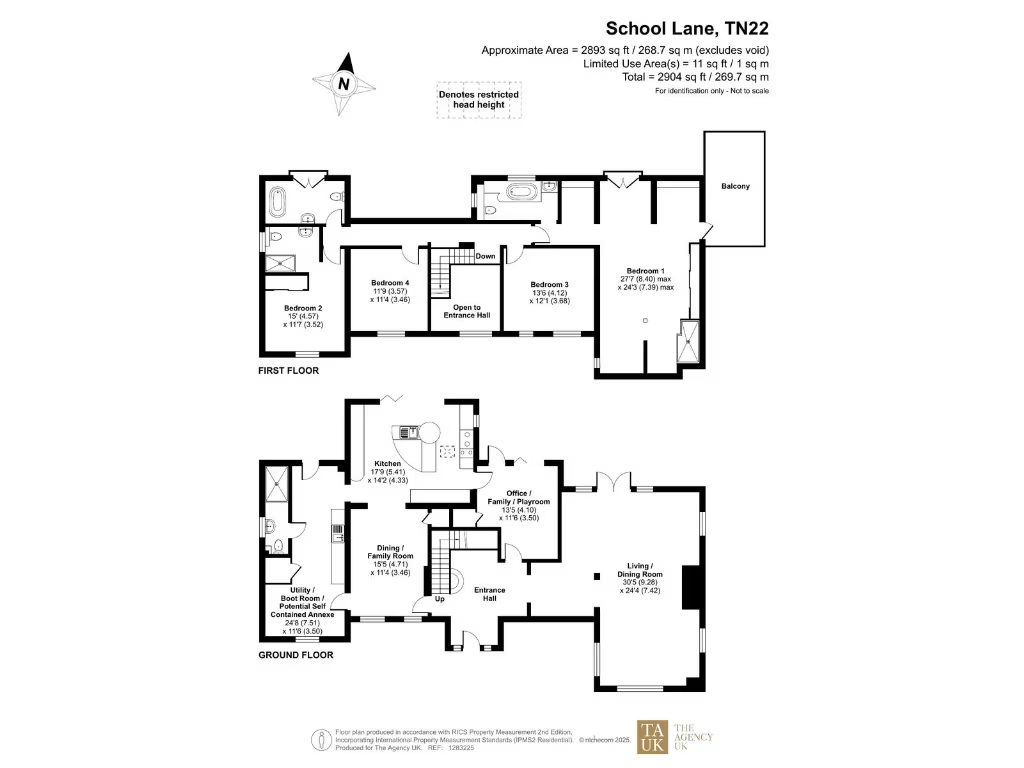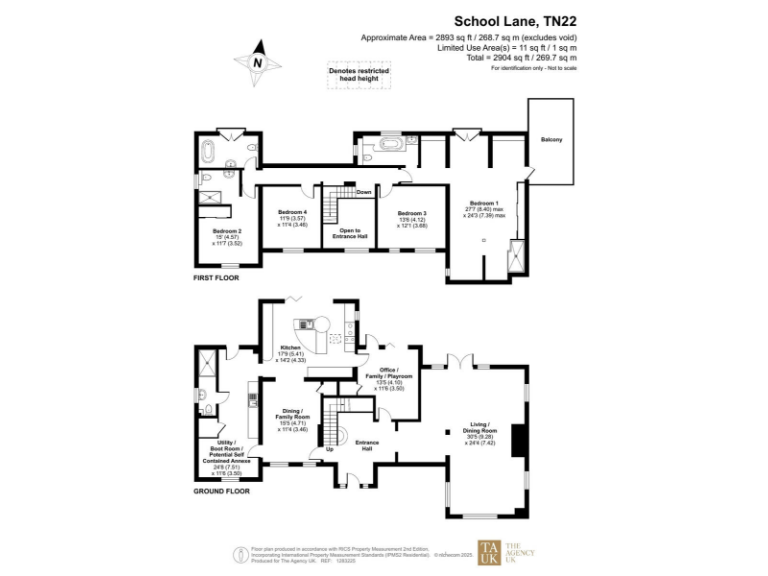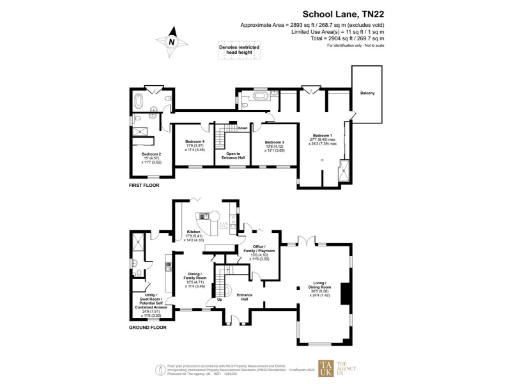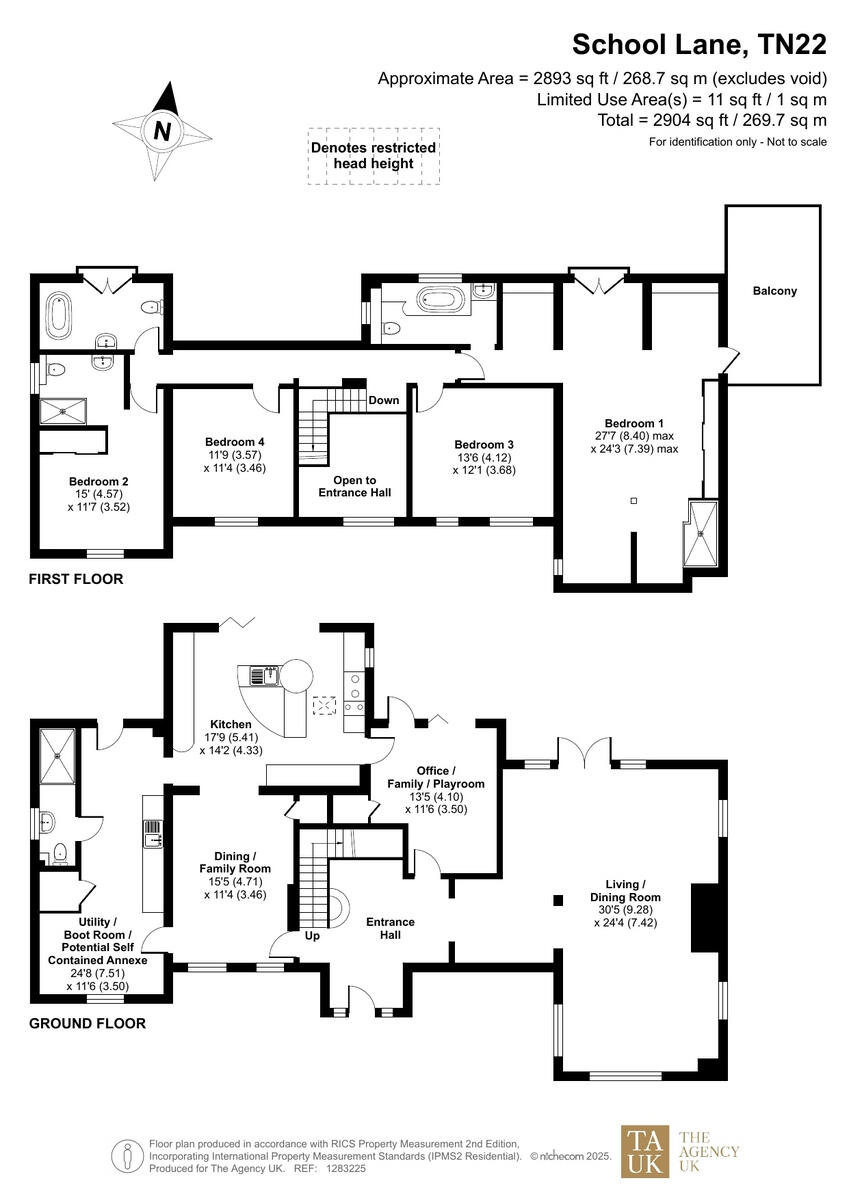Summary - LYNX HOUSE SCHOOL LANE HADLOW DOWN UCKFIELD TN22 4JE
5 bed 4 bath Detached
Spacious countryside family home with annexe potential and sweeping forest views.
Gated driveway with parking for six vehicles comfortably
Large principal suite with balconies and Ashdown Forest views
Vaulted kitchen with island and bi-fold doors to terrace
30ft living/dining room with original fireplace and woodburner
Utility/boot room with shower; potential self-contained annexe
Huge private plot, low-maintenance landscaped garden and terrace
Heating by oil boiler — consider running costs and future replacement
Solid brick walls assumed uninsulated; slow broadband in area
Set behind remote-controlled gates on a large private plot, Lynx House is a spacious detached country residence that blends original 1800s character with substantial modern extensions. The home offers flexible living across generous rooms including a 30ft living/dining room with original fireplace, a high-spec vaulted kitchen with island and bi-fold doors, and a principal suite with balconies and far-reaching Ashdown Forest views. The property is offered with no onward chain and comfortably accommodates off-street parking for six vehicles.
A large utility/boot room with shower and separate external access presents practical annexe potential for a dependent relative, guest suite, or home-business use. The rear Indian sandstone terrace and low-maintenance, secluded garden are well proportioned for outdoor living while numerous public footpaths start from nearby, giving immediate access into the surrounding countryside.
Buyers should note a few material facts: heating is oil-fired via boiler and radiators, broadband speeds are slow in this location, and the original solid brick walls are assumed uninsulated — improvements may be needed for greater energy efficiency. There is some conflicting record information about bedroom count (four vs five) so viewers should verify the current internal layout. Overall this is a substantial rural family home with flexibility for multi-generation living and clear scope to tailor services and insulation to modern standards.
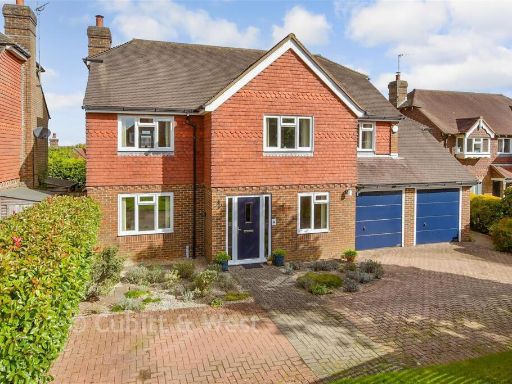 4 bedroom detached house for sale in Main Road, Hadlow Down, Uckfield, East Sussex, TN22 — £725,000 • 4 bed • 2 bath • 2024 ft²
4 bedroom detached house for sale in Main Road, Hadlow Down, Uckfield, East Sussex, TN22 — £725,000 • 4 bed • 2 bath • 2024 ft²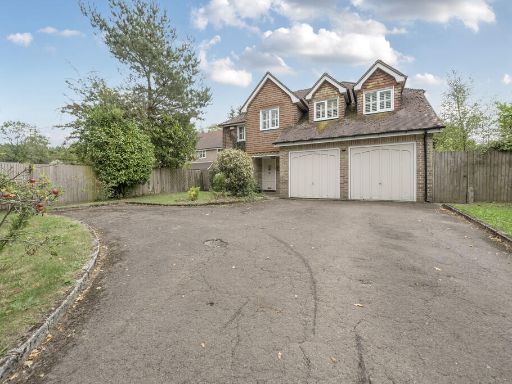 5 bedroom detached house for sale in Hall Lane, Hadlow Down, TN22 — £749,500 • 5 bed • 2 bath • 2639 ft²
5 bedroom detached house for sale in Hall Lane, Hadlow Down, TN22 — £749,500 • 5 bed • 2 bath • 2639 ft²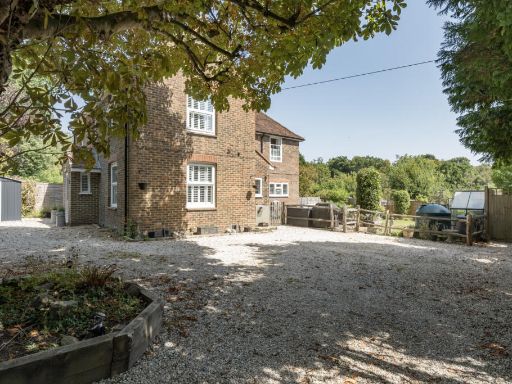 3 bedroom detached house for sale in Lewes Road, Chelwood Gate, RH17 — £800,000 • 3 bed • 2 bath • 1843 ft²
3 bedroom detached house for sale in Lewes Road, Chelwood Gate, RH17 — £800,000 • 3 bed • 2 bath • 1843 ft²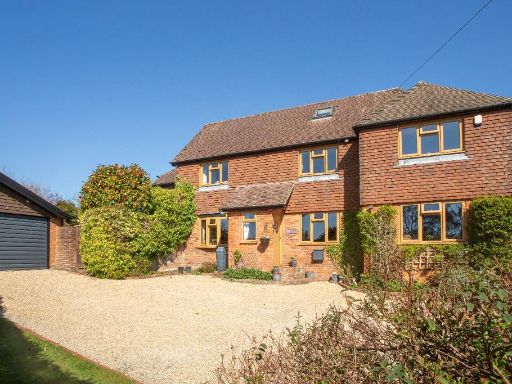 4 bedroom detached house for sale in Main Road, Hadlow Down, East Sussex, TN22 4HS, TN22 — £795,000 • 4 bed • 2 bath • 2633 ft²
4 bedroom detached house for sale in Main Road, Hadlow Down, East Sussex, TN22 4HS, TN22 — £795,000 • 4 bed • 2 bath • 2633 ft²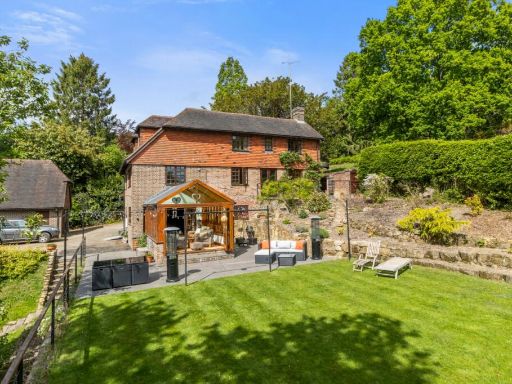 5 bedroom detached house for sale in Duddleswell, Uckfield, East Sussex, TN22 — £1,450,000 • 5 bed • 3 bath • 2303 ft²
5 bedroom detached house for sale in Duddleswell, Uckfield, East Sussex, TN22 — £1,450,000 • 5 bed • 3 bath • 2303 ft²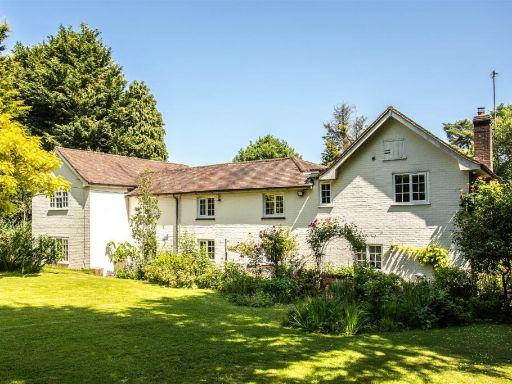 5 bedroom detached house for sale in Horney Common, Uckfield TN22 3EE, TN22 — £1,100,000 • 5 bed • 3 bath • 3000 ft²
5 bedroom detached house for sale in Horney Common, Uckfield TN22 3EE, TN22 — £1,100,000 • 5 bed • 3 bath • 3000 ft²