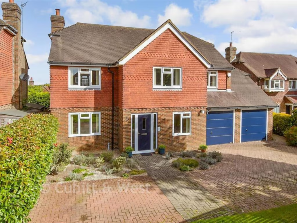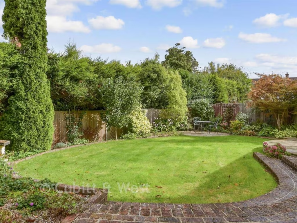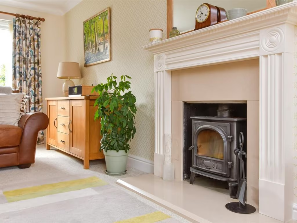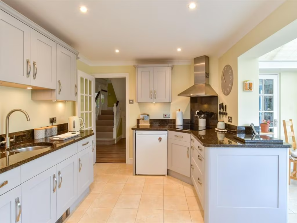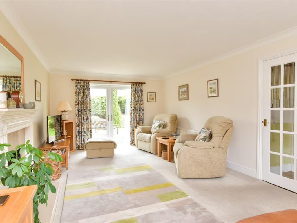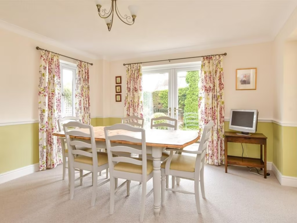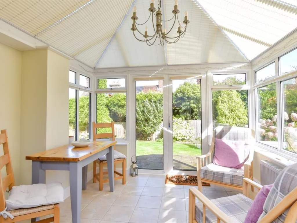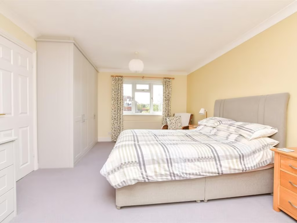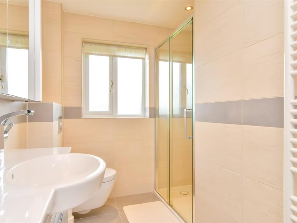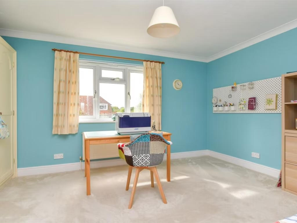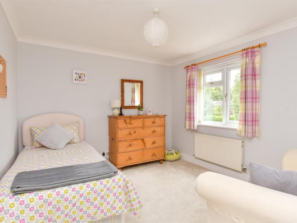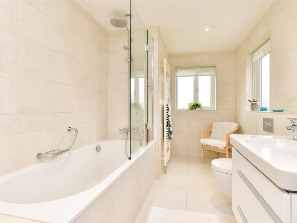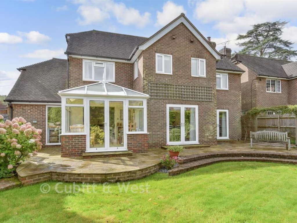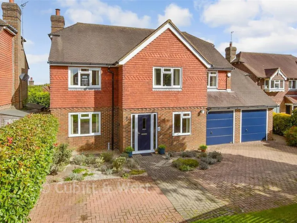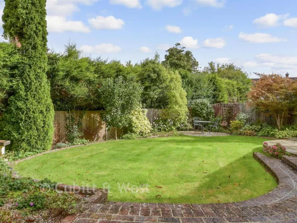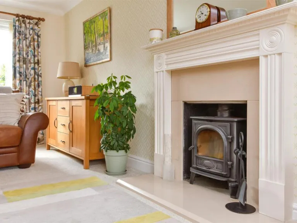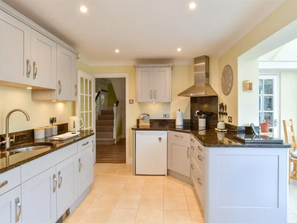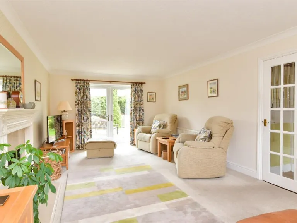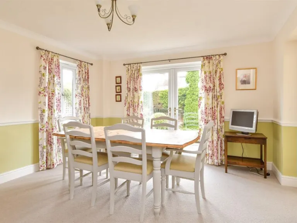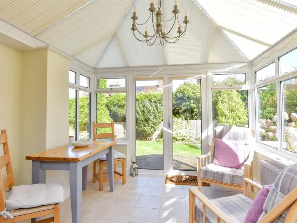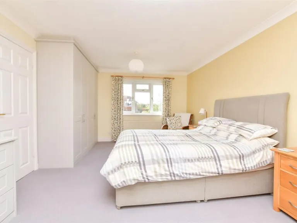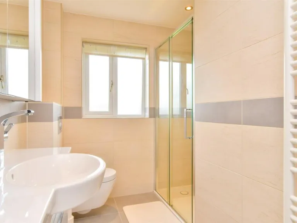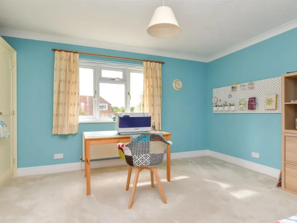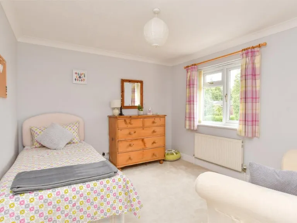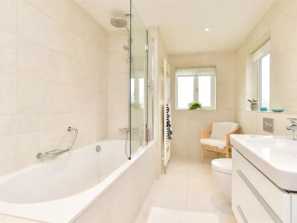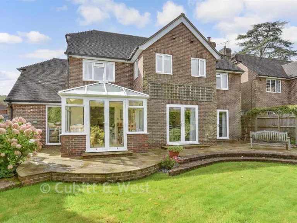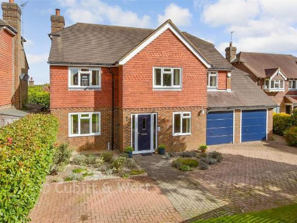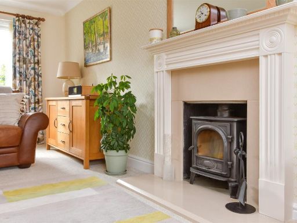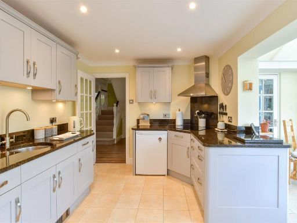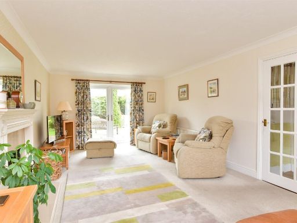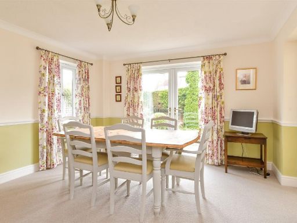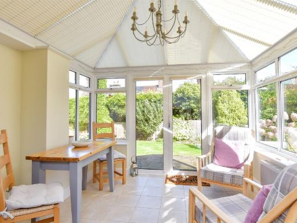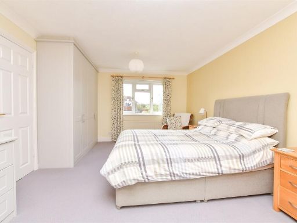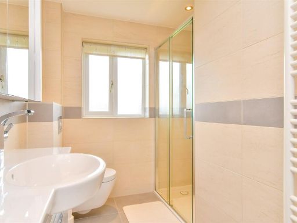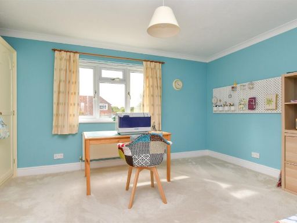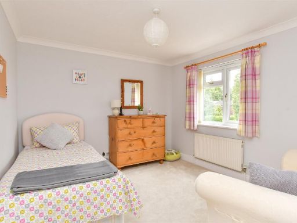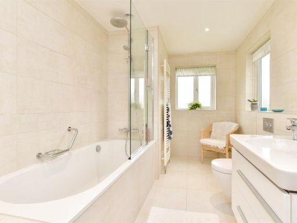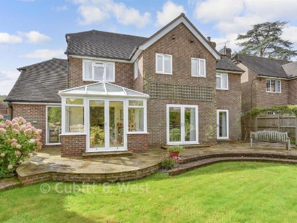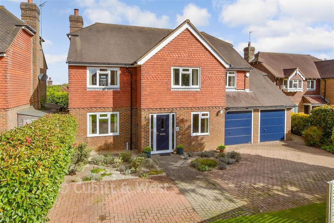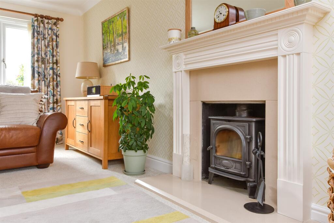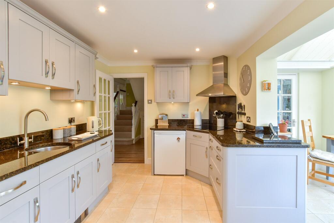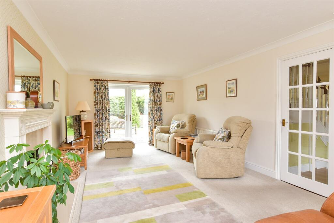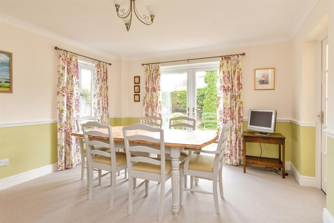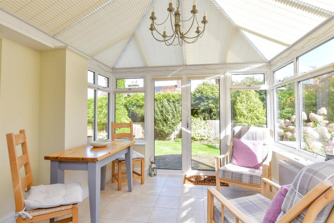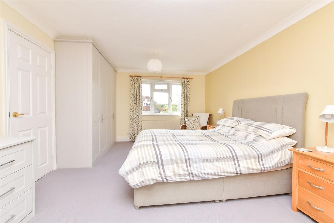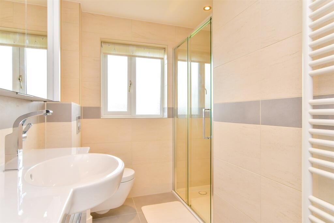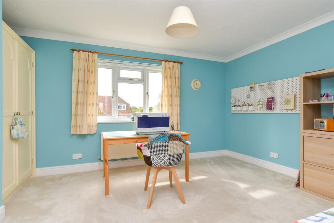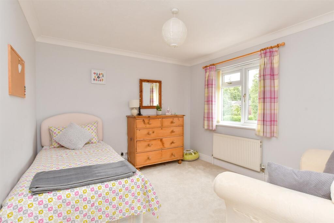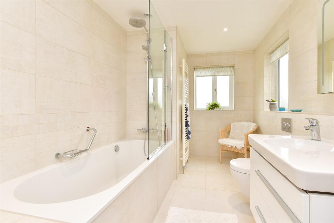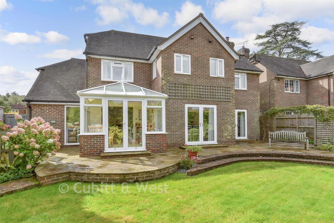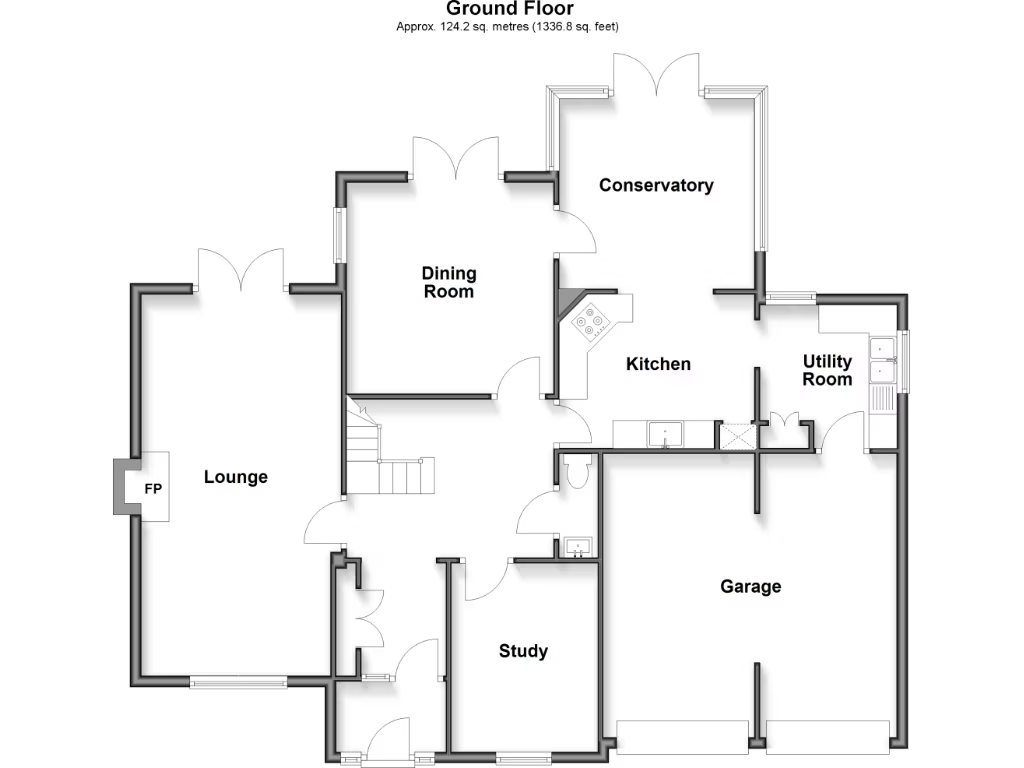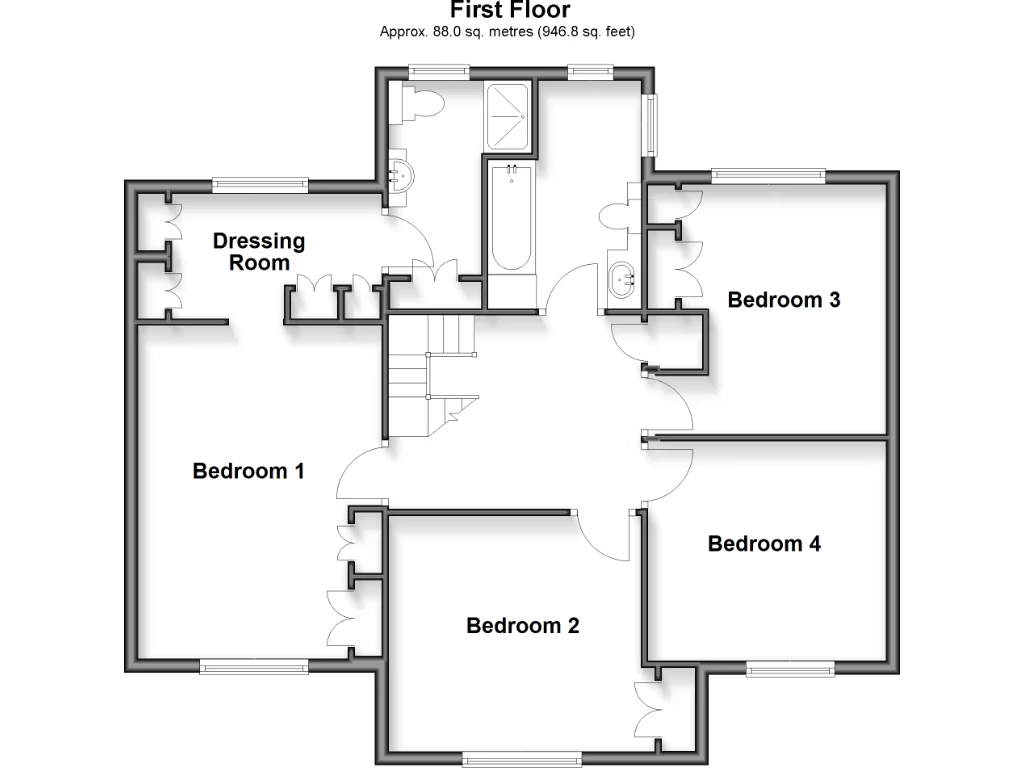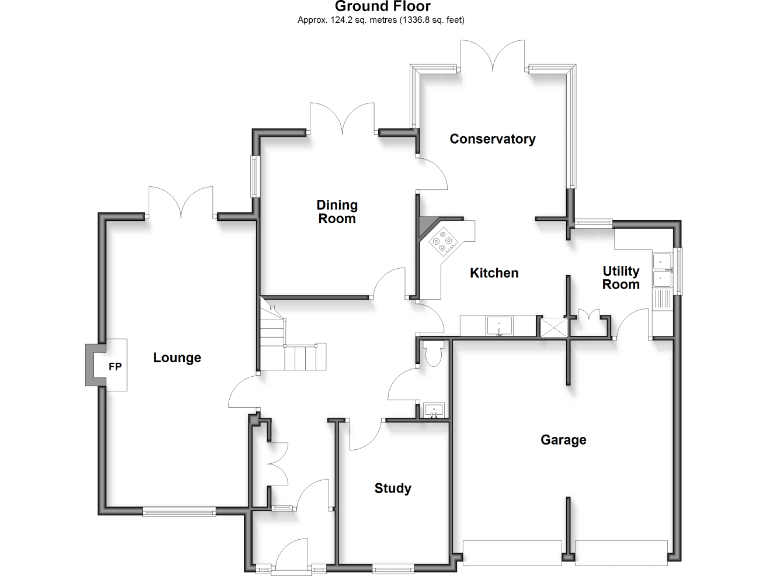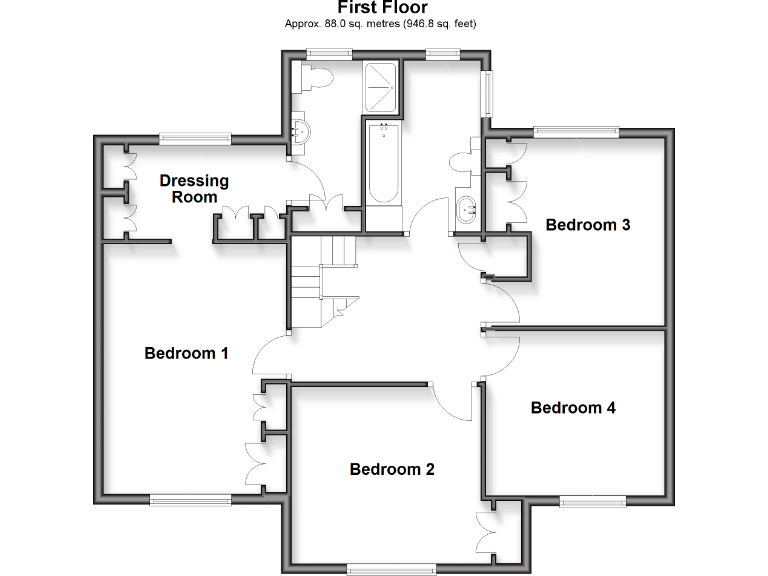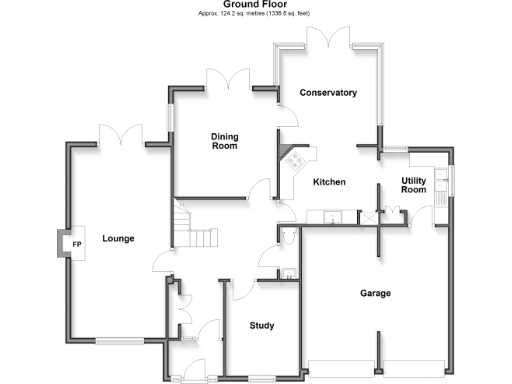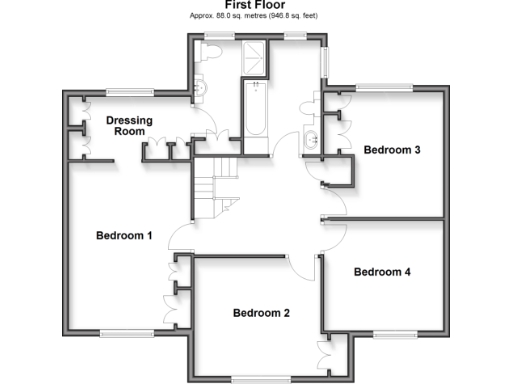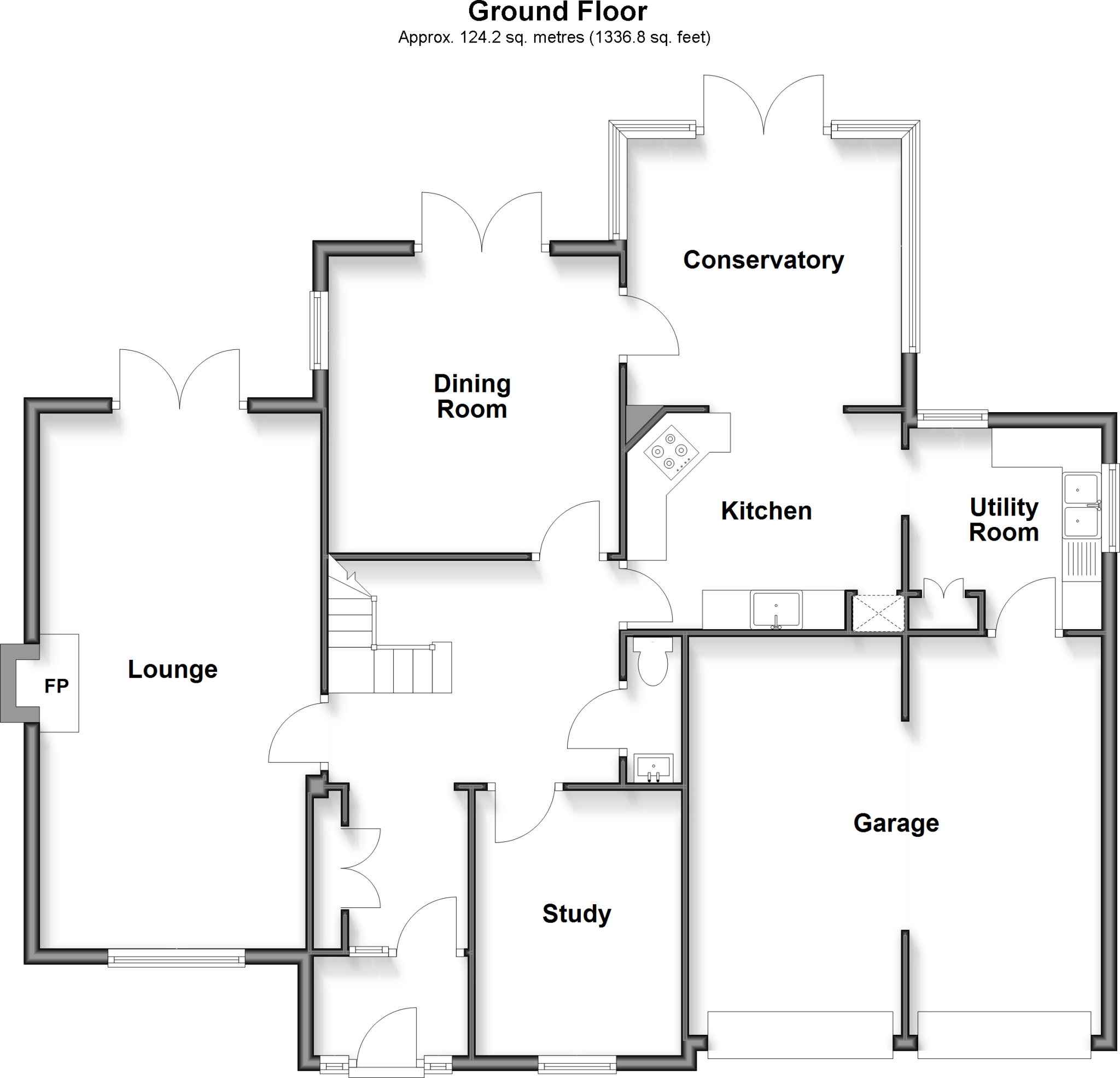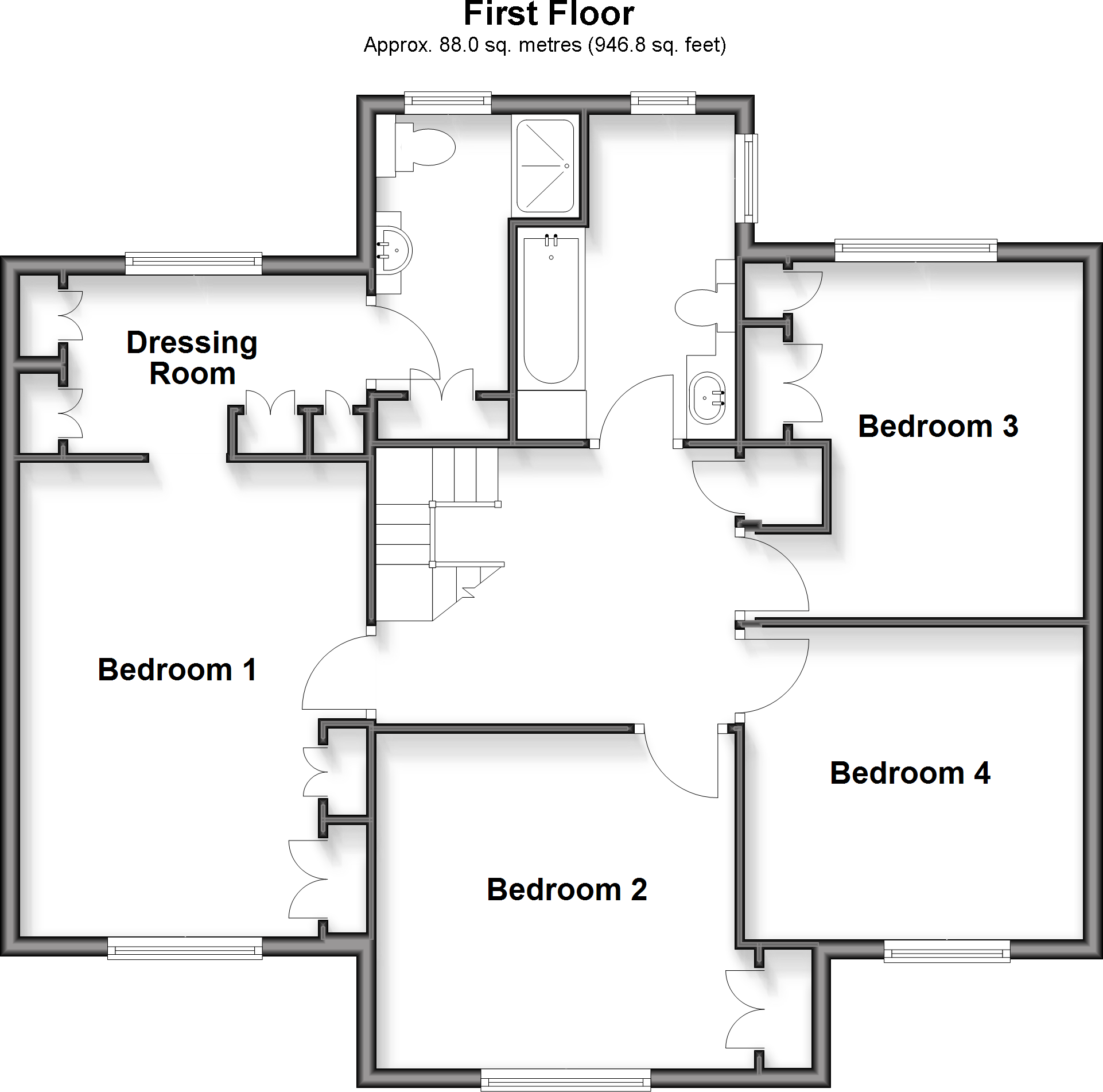Summary - BROOKWOOD MAIN ROAD HADLOW DOWN UCKFIELD TN22 4HJ
4 bed 2 bath Detached
Immaculate four-bedroom family home with countryside views and garage conversion potential..
Large detached four-bedroom layout with ensuite and dressing room
Spacious 2,024 sq ft internal area on a large private plot
Conservatory and garden with pleasant countryside outlook
Integral double garage and driveway; garage could be converted (pp required)
Oil-fired boiler heating — private fuel supply, higher running costs likely
Double glazing present; installation date unknown
Approx 5-minute drive to Buxted mainline station for rail links
Council tax described as quite expensive — factor into budgets
Set on a large plot in the peaceful village of Hadlow Down, this immaculate four-bedroom detached house offers generous family accommodation and attractive countryside views. The ground floor flows from a spacious entrance hall through a lounge and separate dining room to a conservatory overlooking the garden — a comfortable daily layout for family life and entertaining.
The main bedroom suite includes a dressing room and ensuite shower room, with three further good-sized bedrooms and a family bathroom upstairs. Practical rooms include a fitted kitchen, utility room, study and an integral double garage with driveway; the garage offers scope to extend or convert, subject to planning permission.
Important practical points: the home is heated by an oil-fired boiler (private supply) and has double glazing of unknown installation date. Council tax is described as quite expensive, which should be factored into running costs. The property was built in the early 1990s and presents in very good condition, though buyers should verify any alterations and services.
This location will suit families seeking village life with easy access to countryside walks, a strong local amenity mix and good local schools. Buxted mainline station is a short drive away for commuting. Viewings are by appointment only; buyers are advised to check measurements, tenure and any potential planning constraints with their solicitor.
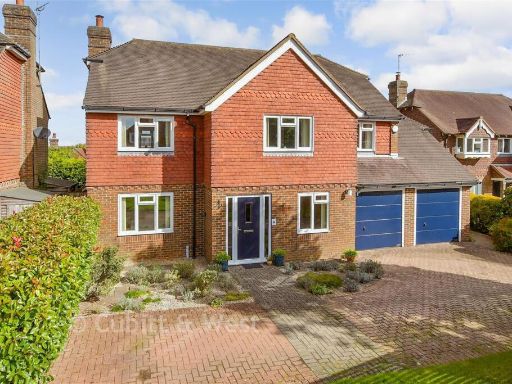 4 bedroom detached house for sale in Main Road, Hadlow Down, Uckfield, East Sussex, TN22 — £479,000 • 4 bed • 2 bath • 2024 ft²
4 bedroom detached house for sale in Main Road, Hadlow Down, Uckfield, East Sussex, TN22 — £479,000 • 4 bed • 2 bath • 2024 ft²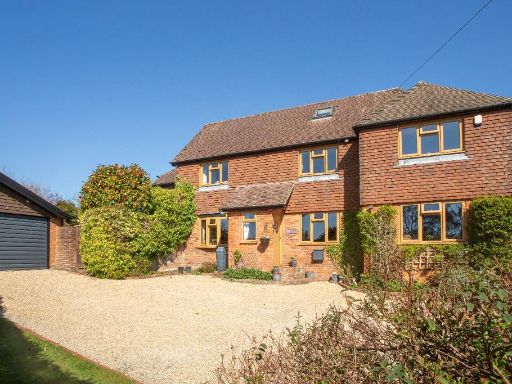 4 bedroom detached house for sale in Main Road, Hadlow Down, East Sussex, TN22 4HS, TN22 — £795,000 • 4 bed • 2 bath • 2633 ft²
4 bedroom detached house for sale in Main Road, Hadlow Down, East Sussex, TN22 4HS, TN22 — £795,000 • 4 bed • 2 bath • 2633 ft²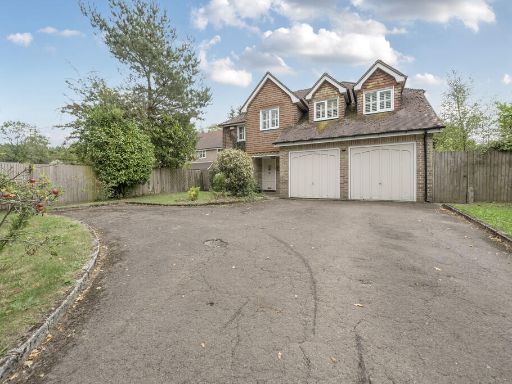 5 bedroom detached house for sale in Hall Lane, Hadlow Down, TN22 — £749,500 • 5 bed • 2 bath • 2639 ft²
5 bedroom detached house for sale in Hall Lane, Hadlow Down, TN22 — £749,500 • 5 bed • 2 bath • 2639 ft²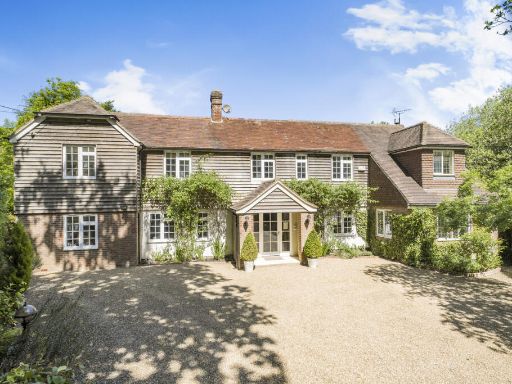 4 bedroom detached house for sale in School Lane, Hadlow Down, TN22 — £1,300,000 • 4 bed • 4 bath • 2904 ft²
4 bedroom detached house for sale in School Lane, Hadlow Down, TN22 — £1,300,000 • 4 bed • 4 bath • 2904 ft²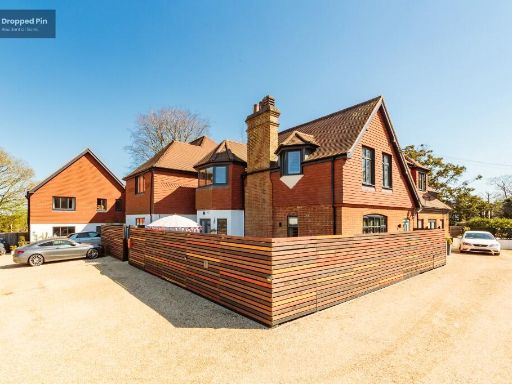 4 bedroom house for sale in The Marlows, School Lane, Hadlow Down, TN22 — £585,000 • 4 bed • 3 bath • 2164 ft²
4 bedroom house for sale in The Marlows, School Lane, Hadlow Down, TN22 — £585,000 • 4 bed • 3 bath • 2164 ft² 4 bedroom terraced house for sale in Main Road, Hadlow Down, TN22 — £425,000 • 4 bed • 3 bath • 1514 ft²
4 bedroom terraced house for sale in Main Road, Hadlow Down, TN22 — £425,000 • 4 bed • 3 bath • 1514 ft²