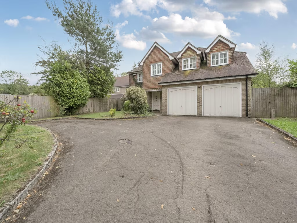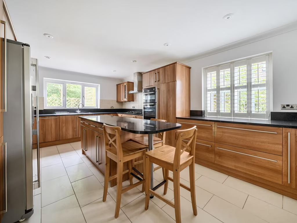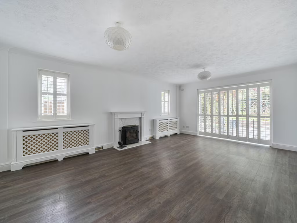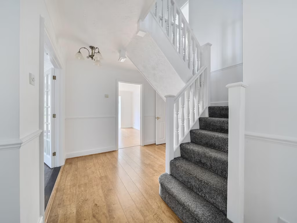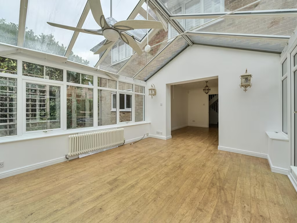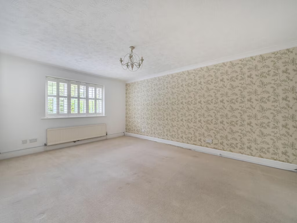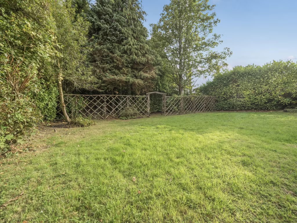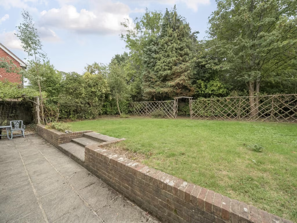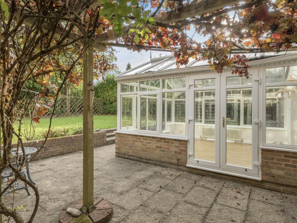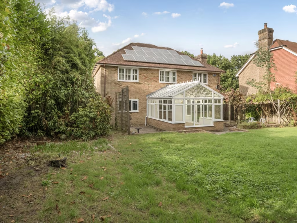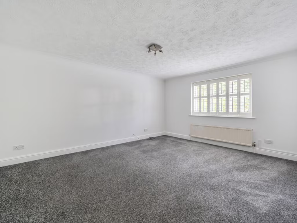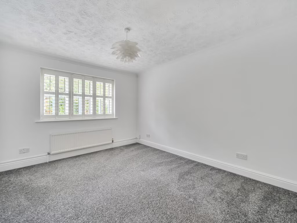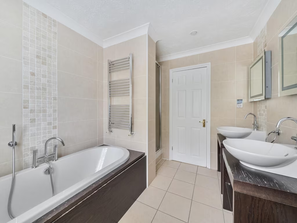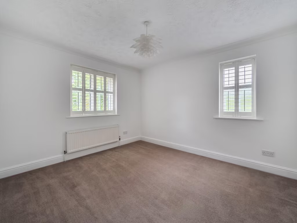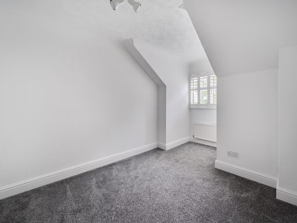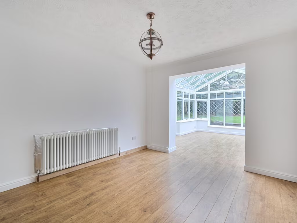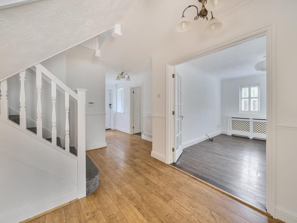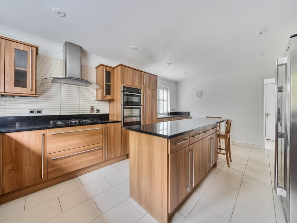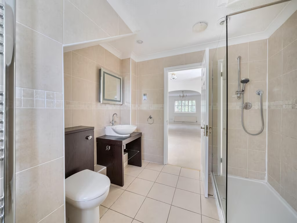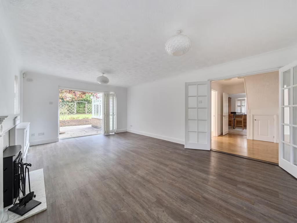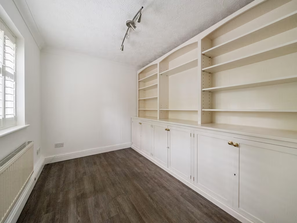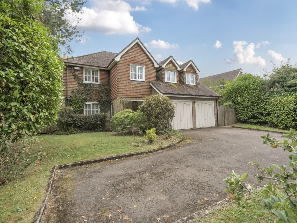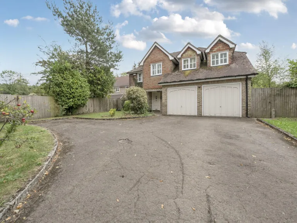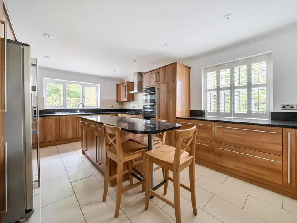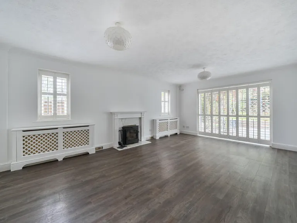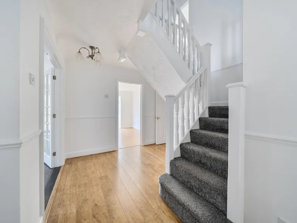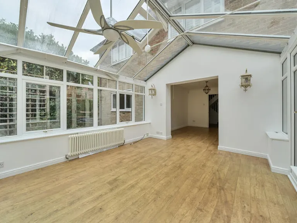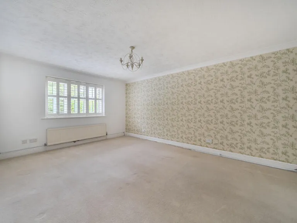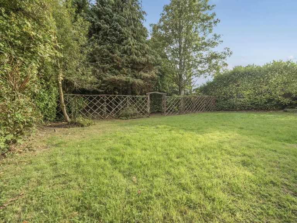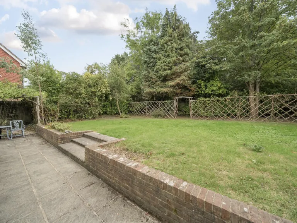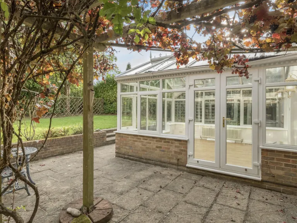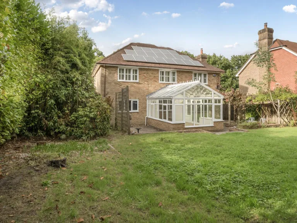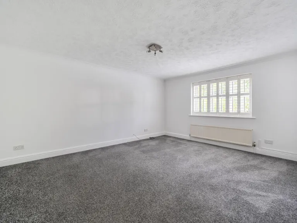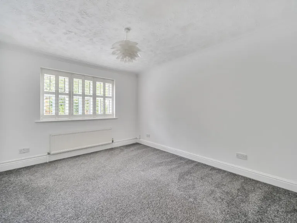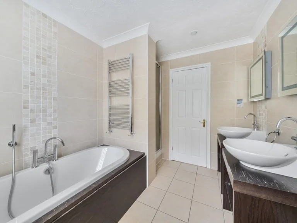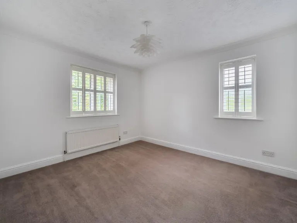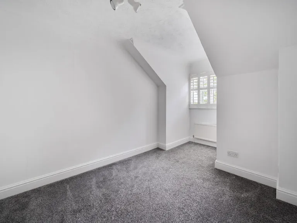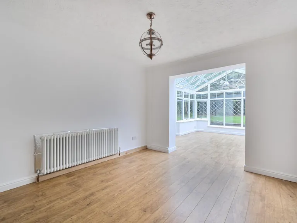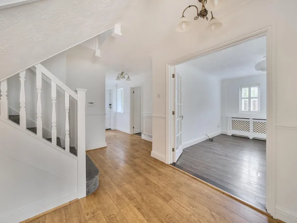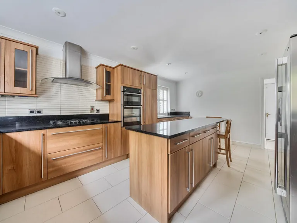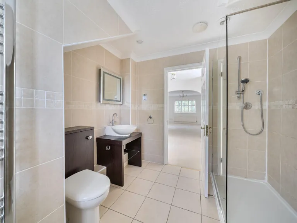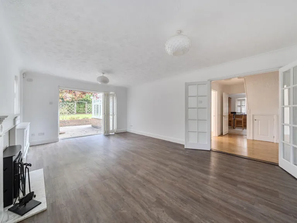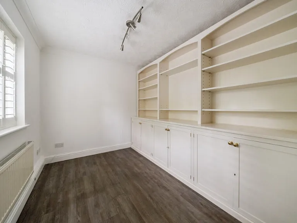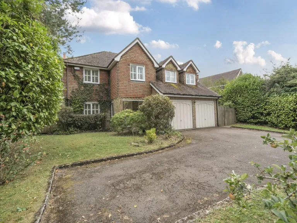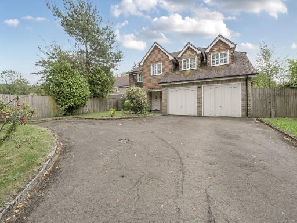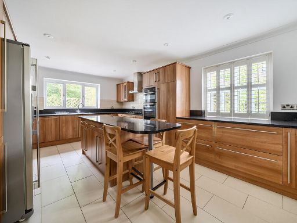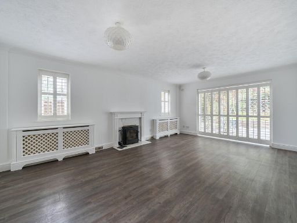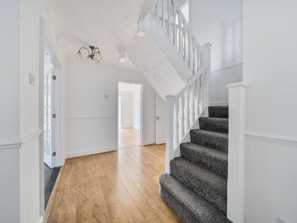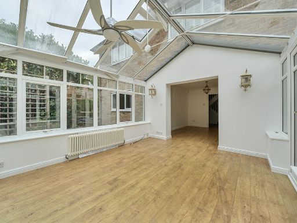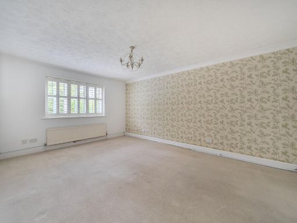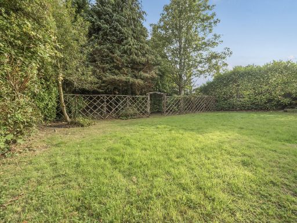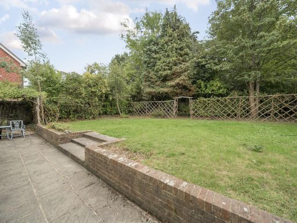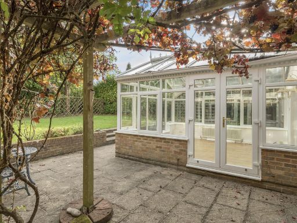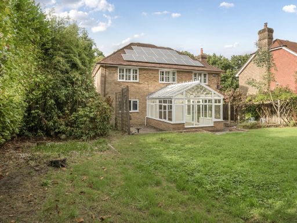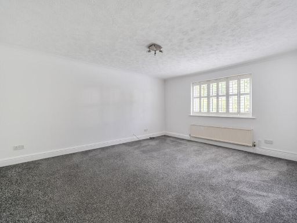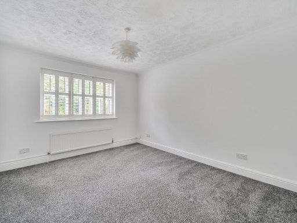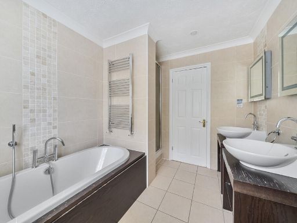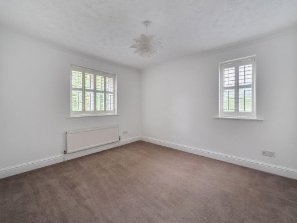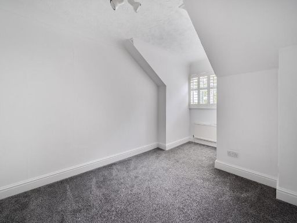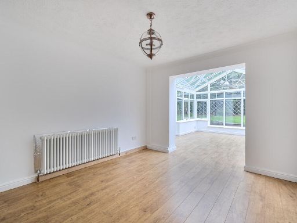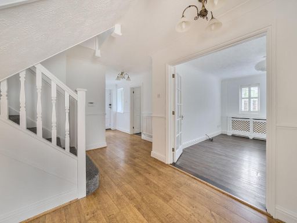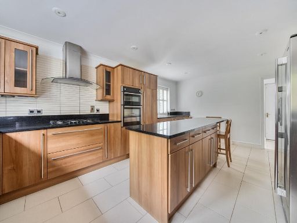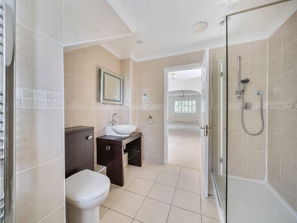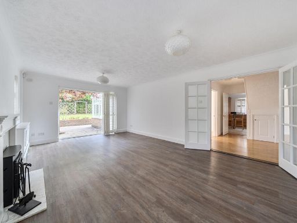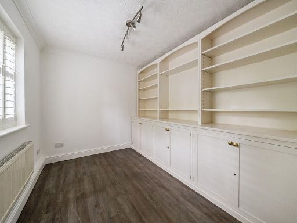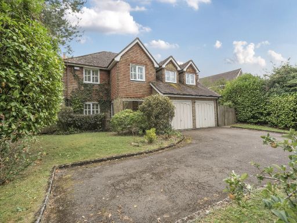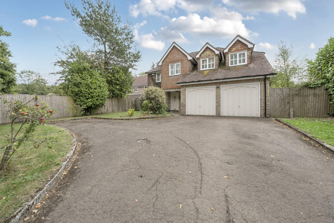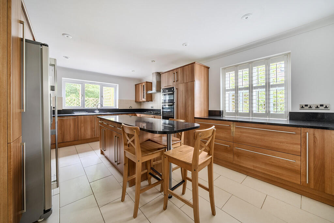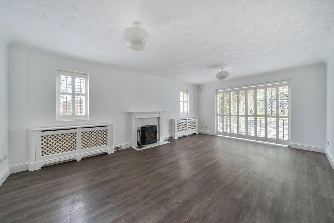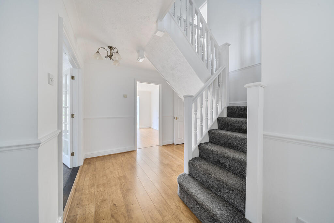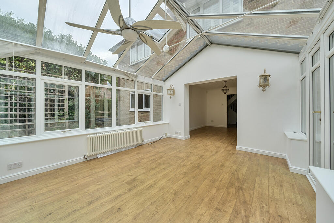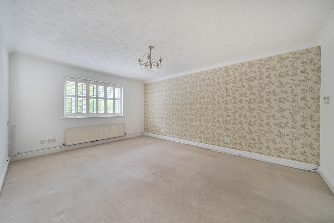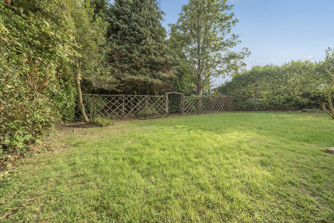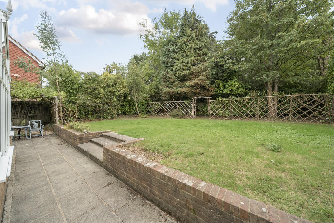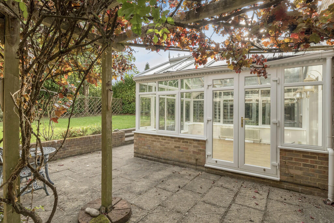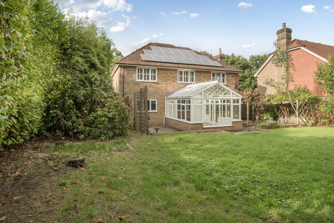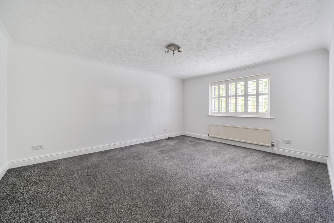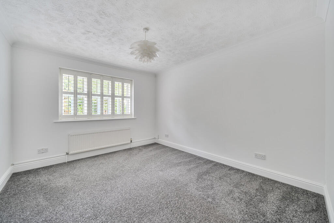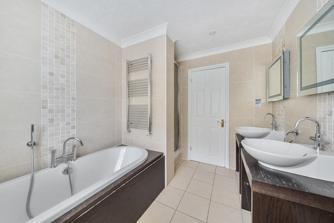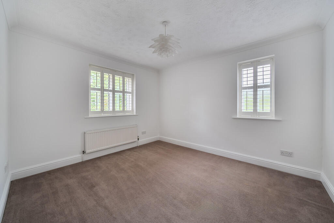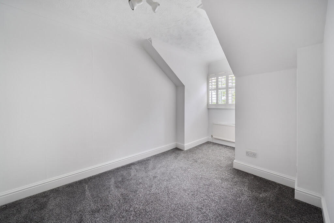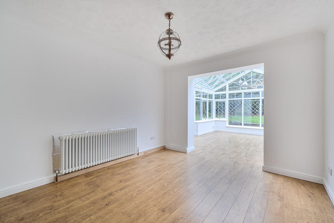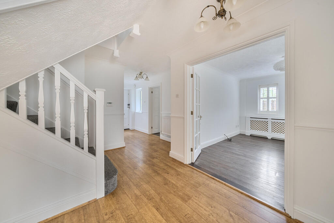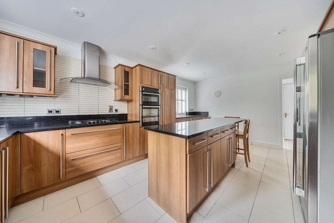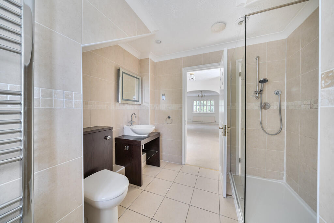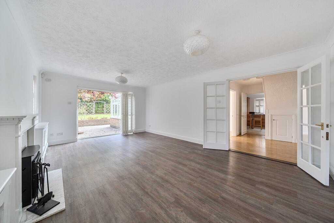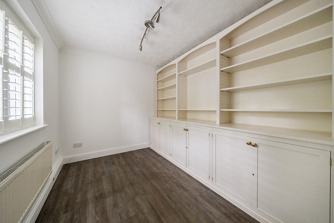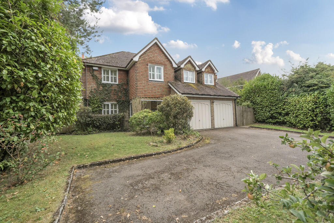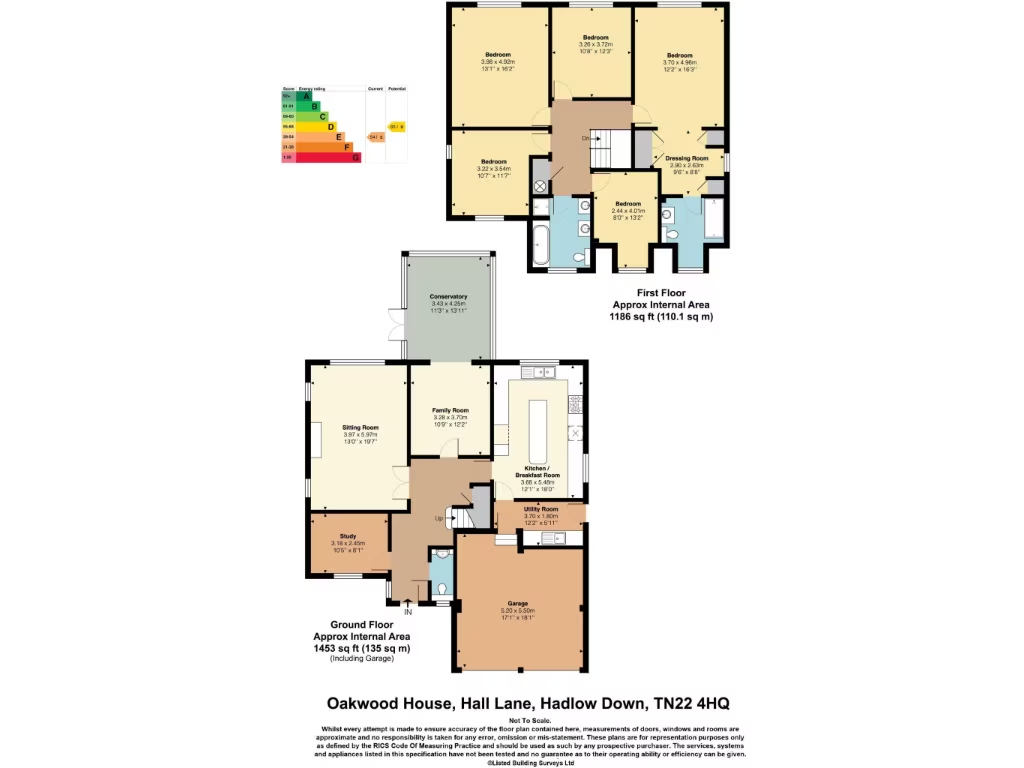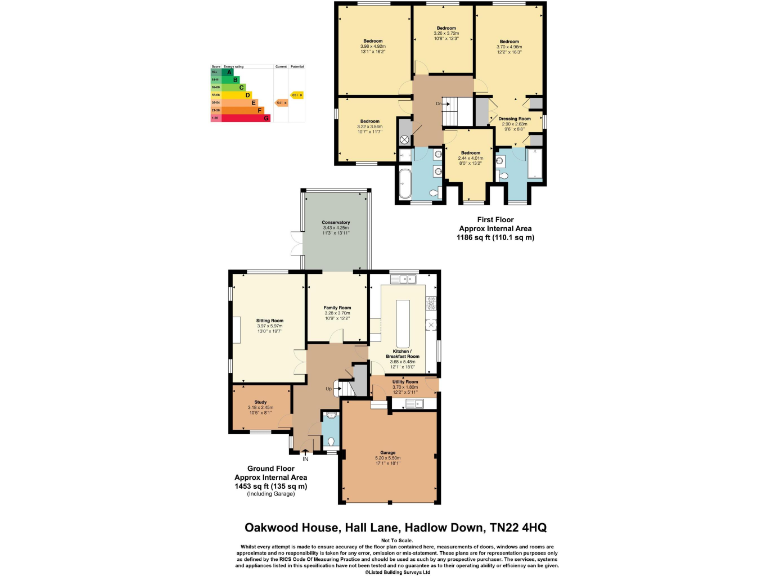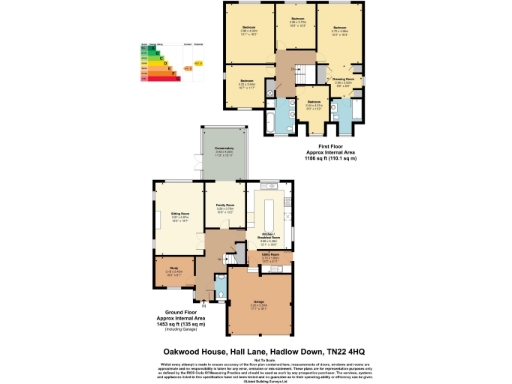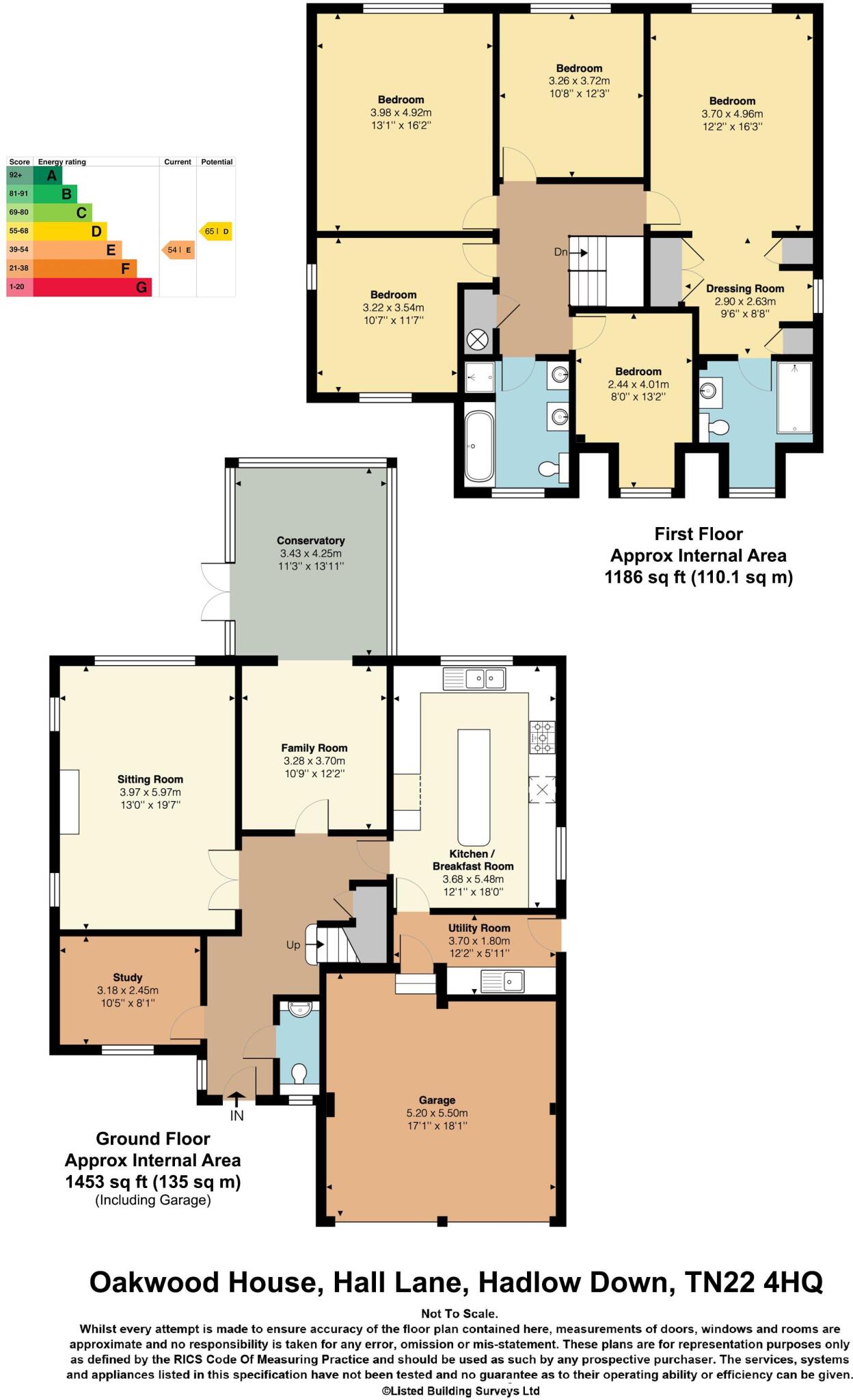Summary - OAKWOOD HOUSE HALL LANE HADLOW DOWN UCKFIELD TN22 4HQ
5 bed 2 bath Detached
Large south‑facing garden, double garage and income-producing solar panels.
Five good‑sized bedrooms including master with ensuite and dressing area
Set on a very large private plot in Hadlow Down, Oakwood House is a roomy five‑bedroom detached home arranged over two floors. The ground floor offers three reception rooms, a conservatory/dining area, a generous kitchen/breakfast room with island and granite surfaces, plus a utility and study — practical for family life and home working. The garden faces south and includes a paved patio with pergola, mature hedging and plenty of lawn for children and pets.
The first floor provides a principal suite with dressing area and ensuite, four further good‑sized bedrooms and a family bathroom. Practical features include a double garage with electric doors, gated driveway and solar panels that currently generate an income. The property has a modern‑traditional feel with plantation shutters, wood‑effect flooring and a sitting room wood burner for cosy winter evenings.
Buyers should note some running‑cost and access particulars: the Energy Performance rating is E and heating is from an LPG boiler; council tax is at the higher band for the area. Hall Lane is understood to be unadopted, which may affect maintenance responsibility for the access lane. Broadband and mobile signals are average, typical for a rural village location.
This house will suit a family wanting space, privacy and countryside living within easy reach of local schools, village amenities and nearby towns. It offers ready‑to‑use accommodation with scope to update or personalise systems and finishes to reduce running costs over time.
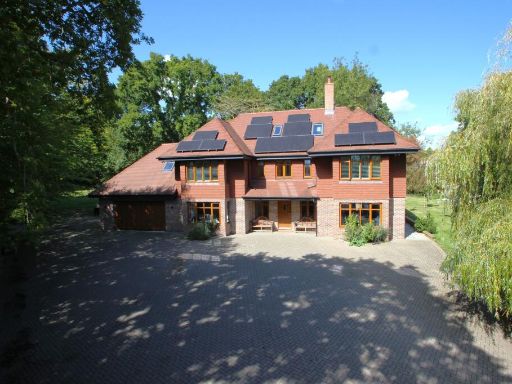 5 bedroom detached house for sale in Whitesmith, Lewes, BN8 — £1,350,000 • 5 bed • 4 bath • 3294 ft²
5 bedroom detached house for sale in Whitesmith, Lewes, BN8 — £1,350,000 • 5 bed • 4 bath • 3294 ft²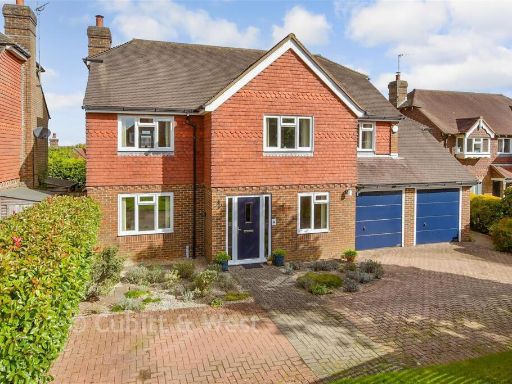 4 bedroom detached house for sale in Main Road, Hadlow Down, Uckfield, East Sussex, TN22 — £725,000 • 4 bed • 2 bath • 2024 ft²
4 bedroom detached house for sale in Main Road, Hadlow Down, Uckfield, East Sussex, TN22 — £725,000 • 4 bed • 2 bath • 2024 ft²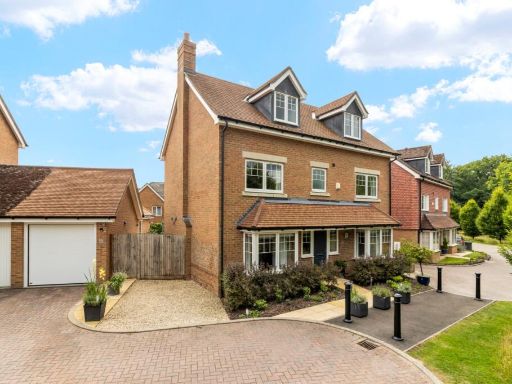 5 bedroom detached house for sale in Ashengate Way, Five Ash Down, Uckfield, East Sussex, TN22 — £575,000 • 5 bed • 4 bath • 1784 ft²
5 bedroom detached house for sale in Ashengate Way, Five Ash Down, Uckfield, East Sussex, TN22 — £575,000 • 5 bed • 4 bath • 1784 ft²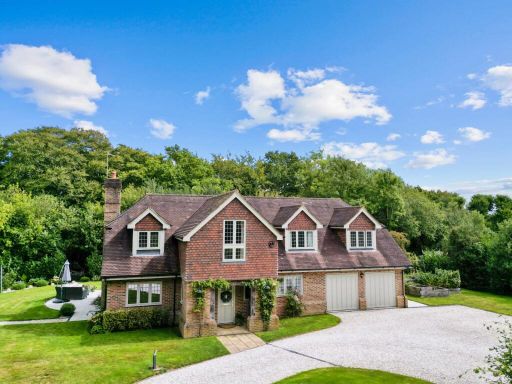 5 bedroom detached house for sale in Maresfield, Uckfield, East Sussex, TN22 — £1,295,000 • 5 bed • 3 bath • 5225 ft²
5 bedroom detached house for sale in Maresfield, Uckfield, East Sussex, TN22 — £1,295,000 • 5 bed • 3 bath • 5225 ft²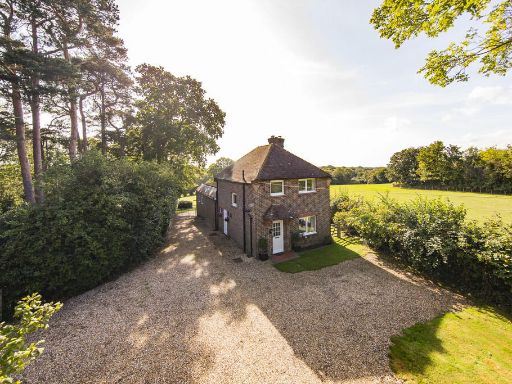 5 bedroom detached house for sale in Maynards Green, Heathfield, TN21 — £895,000 • 5 bed • 2 bath • 1643 ft²
5 bedroom detached house for sale in Maynards Green, Heathfield, TN21 — £895,000 • 5 bed • 2 bath • 1643 ft²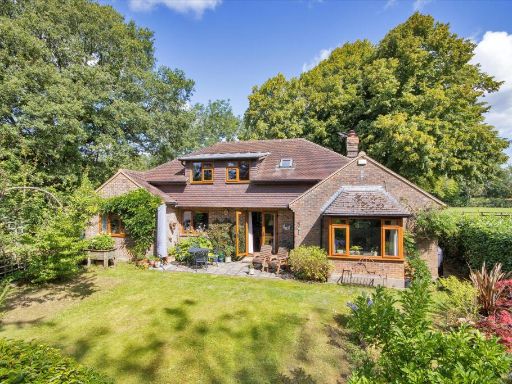 5 bedroom detached house for sale in Spout Hill, Rotherfield, Crowborough, East Sussex, TN6 — £875,000 • 5 bed • 3 bath • 2419 ft²
5 bedroom detached house for sale in Spout Hill, Rotherfield, Crowborough, East Sussex, TN6 — £875,000 • 5 bed • 3 bath • 2419 ft²