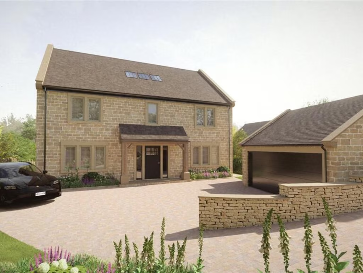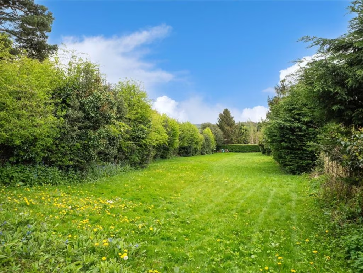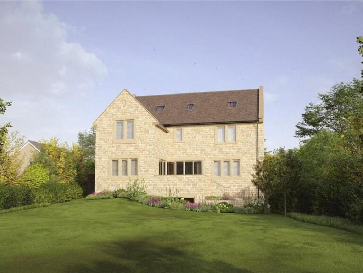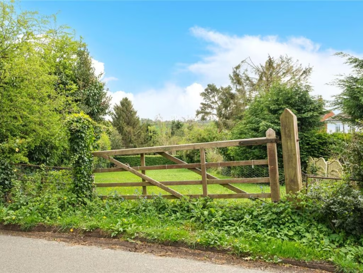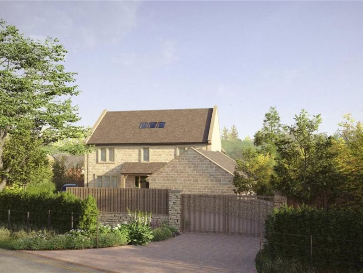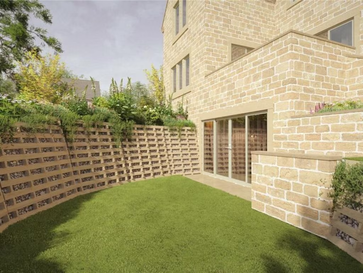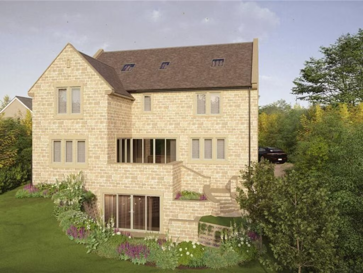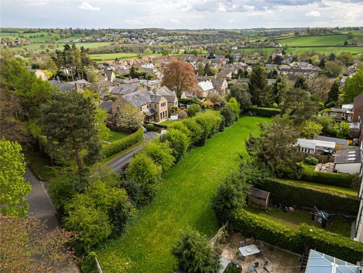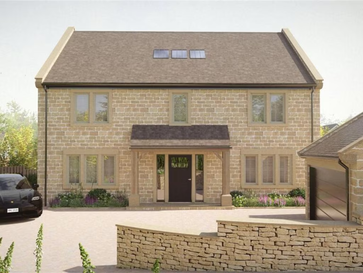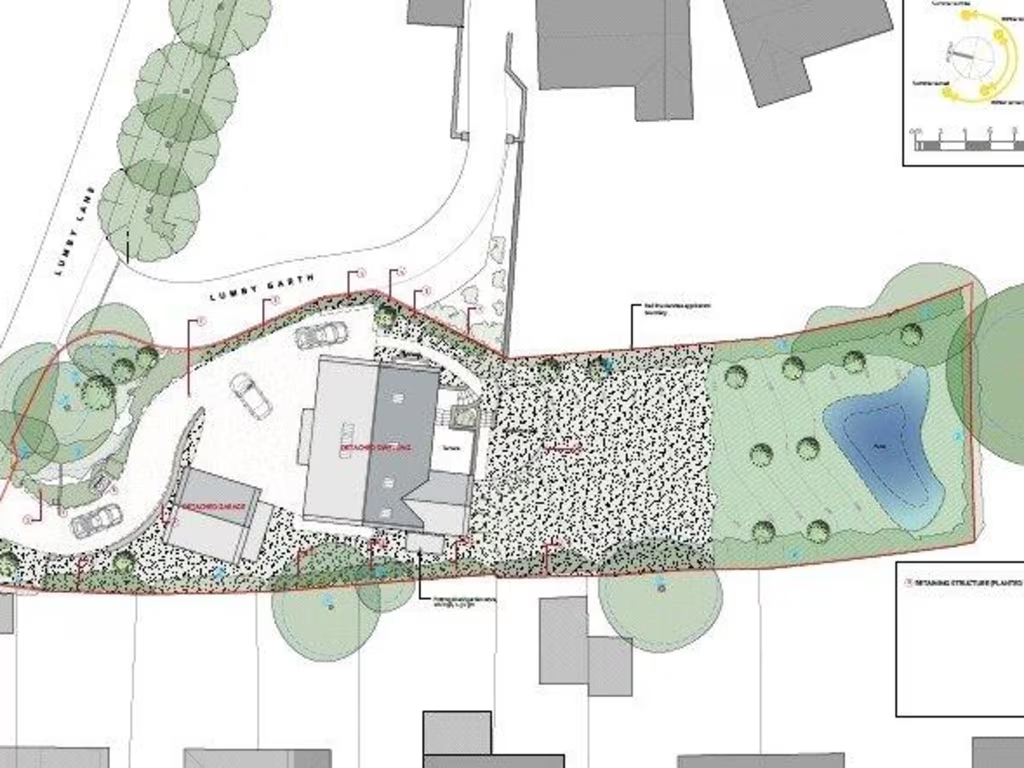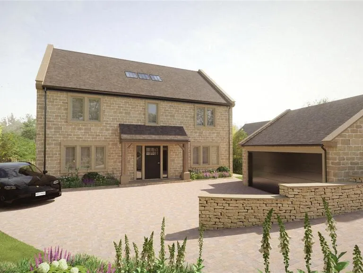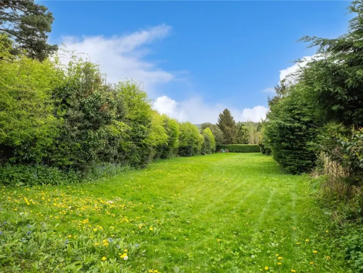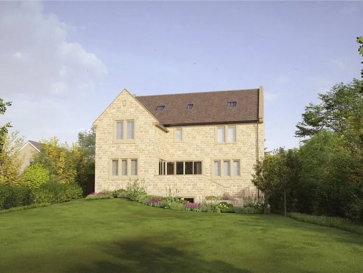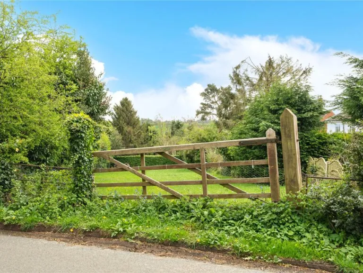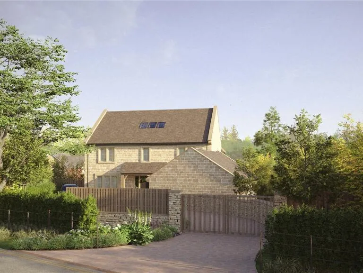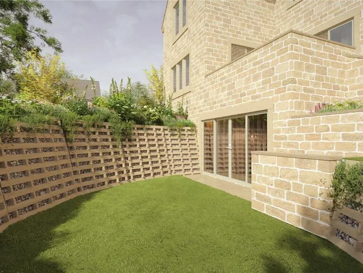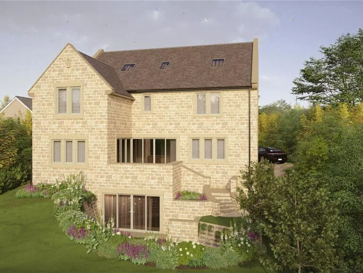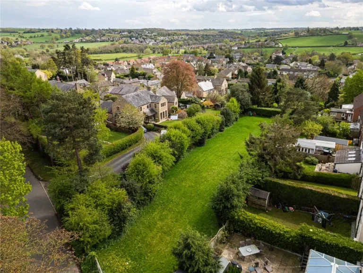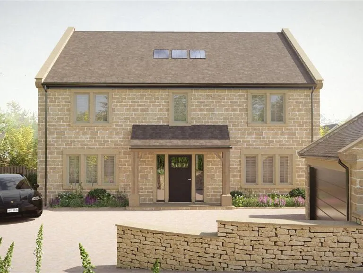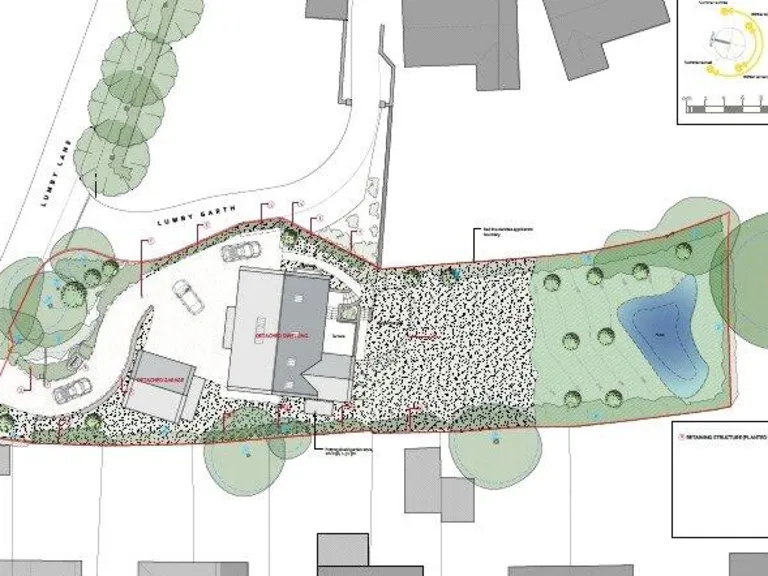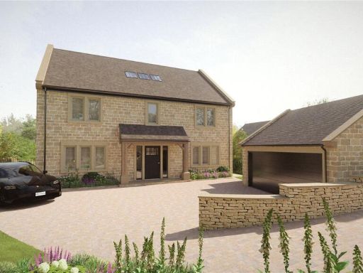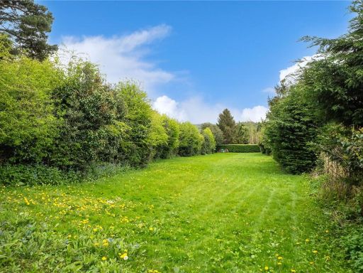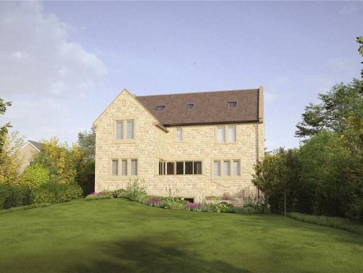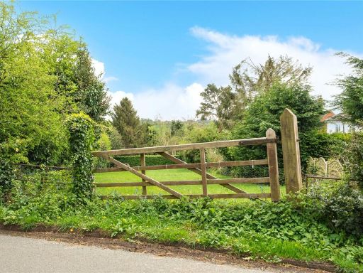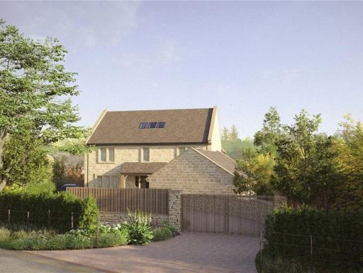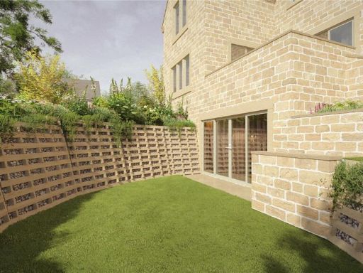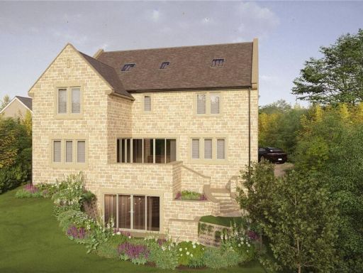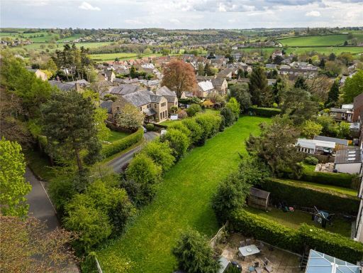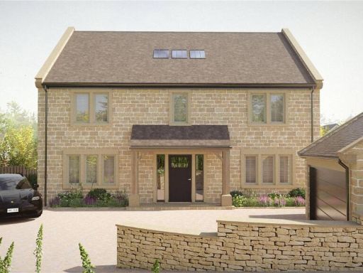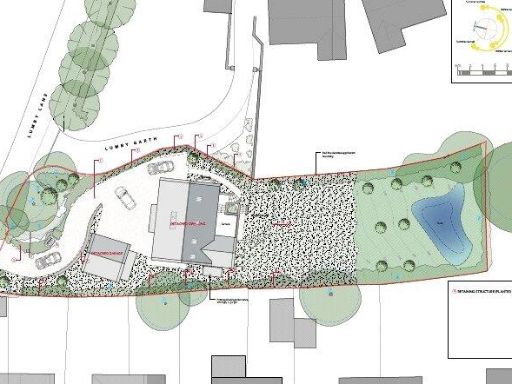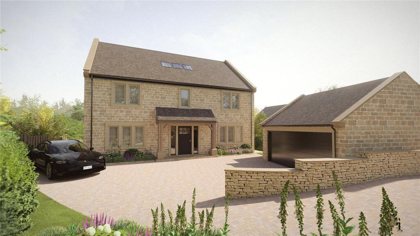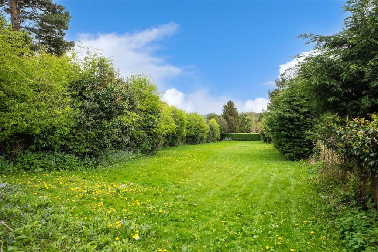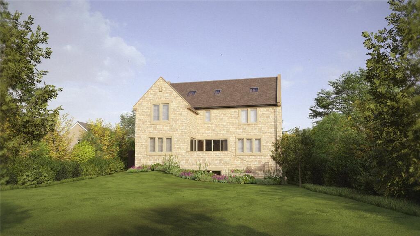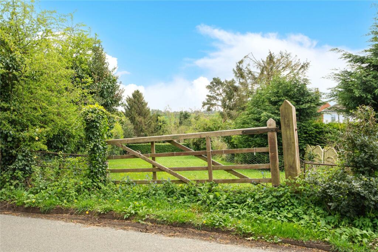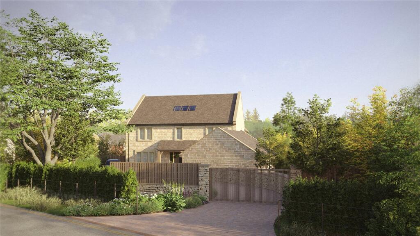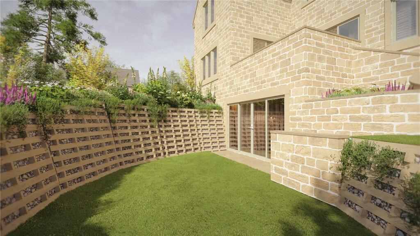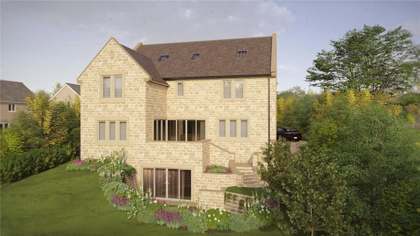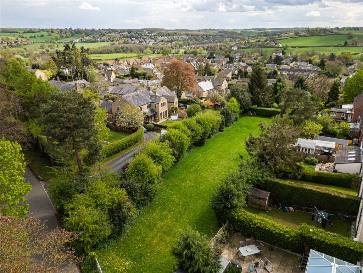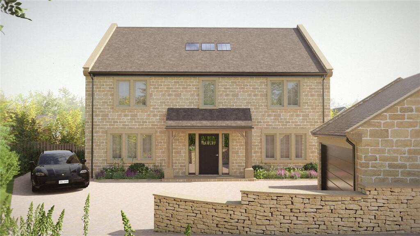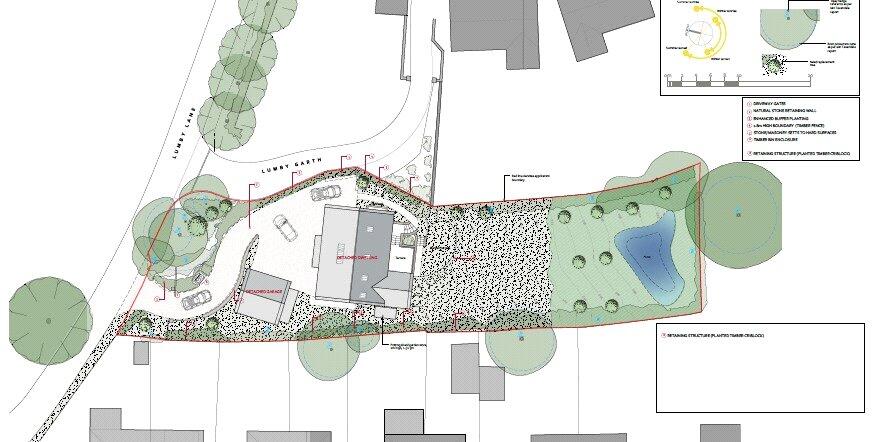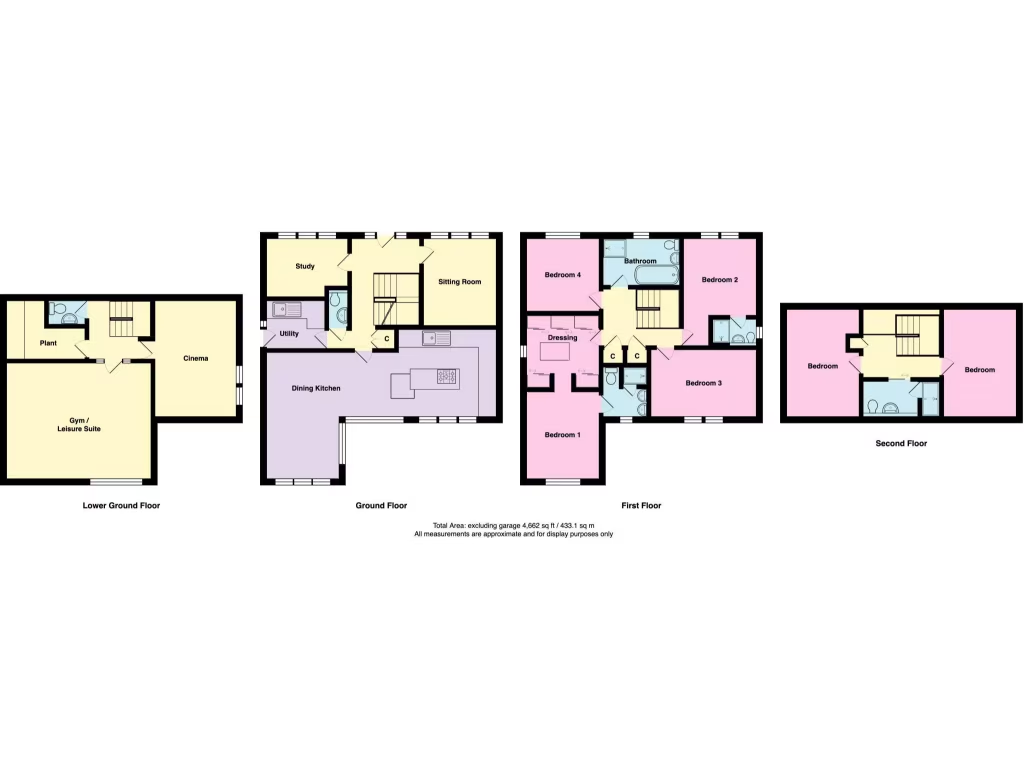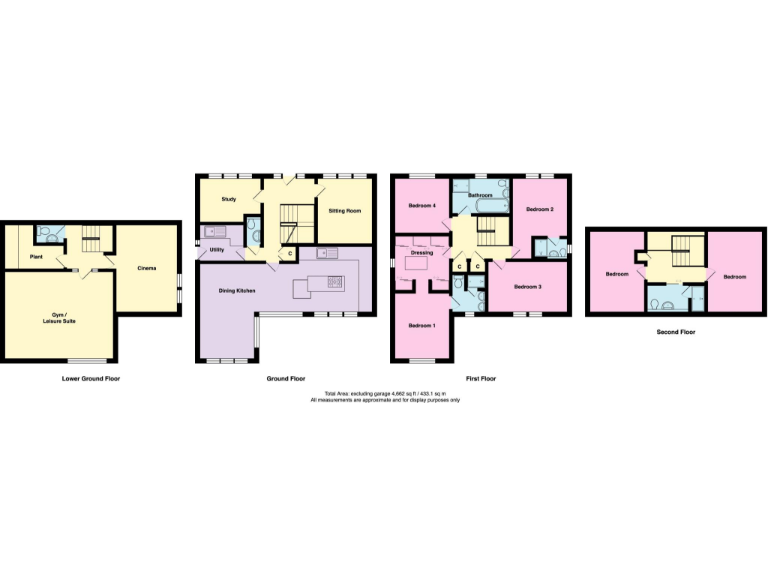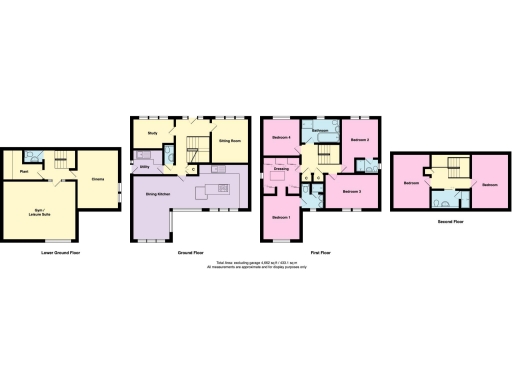Summary - Lumby Lane, East Keswick, Leeds, LS17 LS17 9EU
6 bed 3 bath Plot
**Standout Features:**
- Planning permission granted for a spacious six-bedroom, stone-built home.
- Large plot with just shy of one acre of land.
- Planning Reference: 24/04058/FU.
- Versatile layout over four floors, exceeding 4,600 square feet.
- Detached double garage and expansive south-facing rear garden.
- Excellent community spirit with nearby amenities and recreational facilities.
- Located in the affluent village of East Keswick with stunning countryside views.
**Summary:**
Seize the opportunity to create your dream home in the charming village of East Keswick. This generous plot offers planning permission for a unique six-bedroom detached home, giving you the freedom to design tailored living spaces. Imagine a modern open-plan kitchen at the heart of the house, complemented by a luxurious leisure area on the lower ground floor, perfect for a gym and cinema room. With two en-suite bedrooms and ample space for family and guests across four floors, this property offers immense potential for flexible living.
Set on a large, nearly one-acre site, the property boasts a double garage and a stunning south-facing garden that overlooks the peaceful countryside, ensuring a serene lifestyle. Enjoy an affluent community with access to local amenities, top schools, and excellent transport links to Wetherby, Harrogate, and Leeds. Don’t miss your chance to transform this promising development plot into an exquisite family home—explore the potential today!
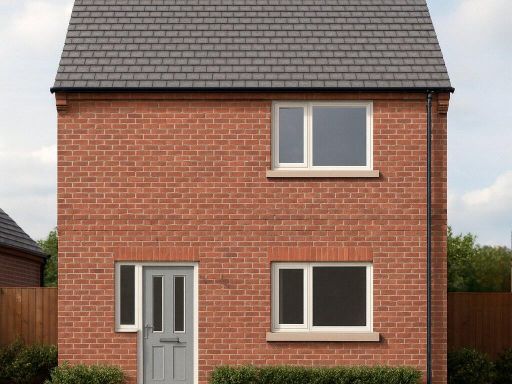 1 bedroom detached house for sale in South Mount, East Keswick, LS17 — £125,000 • 1 bed • 1 bath • 635 ft²
1 bedroom detached house for sale in South Mount, East Keswick, LS17 — £125,000 • 1 bed • 1 bath • 635 ft²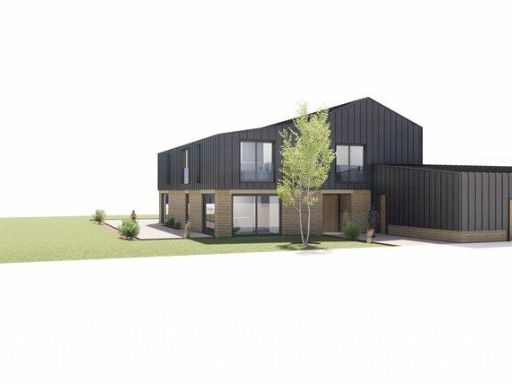 Plot for sale in Wike Ridge Lane, Leeds, West Yorkshire, LS17 — £1,500,000 • 5 bed • 5 bath • 6000 ft²
Plot for sale in Wike Ridge Lane, Leeds, West Yorkshire, LS17 — £1,500,000 • 5 bed • 5 bath • 6000 ft²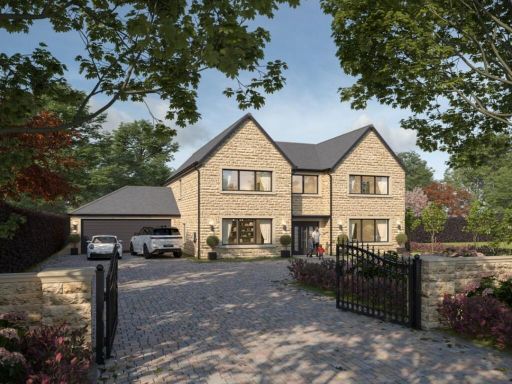 Plot for sale in Exclusive plot with planning consent for a 5 bedroom home, LS17 — £699,950 • 5 bed • 5 bath • 4106 ft²
Plot for sale in Exclusive plot with planning consent for a 5 bedroom home, LS17 — £699,950 • 5 bed • 5 bath • 4106 ft²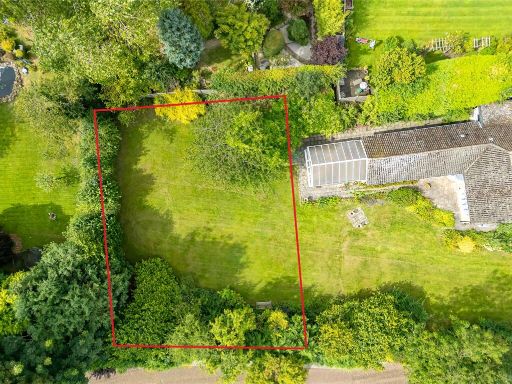 4 bedroom detached house for sale in The Dell, Bardsey, LS17 — £490,000 • 4 bed • 3 bath • 2900 ft²
4 bedroom detached house for sale in The Dell, Bardsey, LS17 — £490,000 • 4 bed • 3 bath • 2900 ft²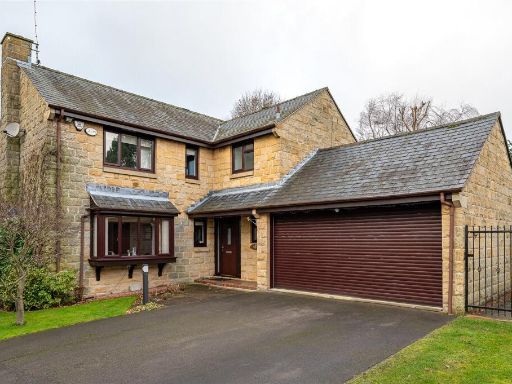 5 bedroom detached house for sale in Church Drive, East Keswick, LS17 — £800,000 • 5 bed • 2 bath • 2149 ft²
5 bedroom detached house for sale in Church Drive, East Keswick, LS17 — £800,000 • 5 bed • 2 bath • 2149 ft²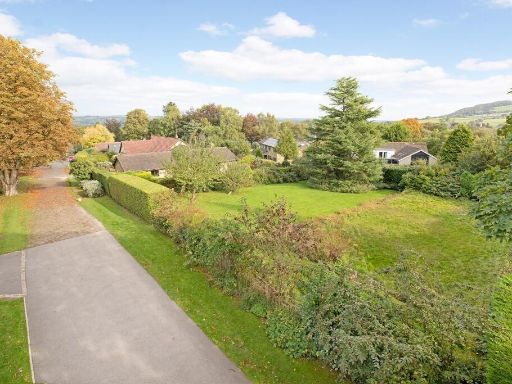 Plot for sale in Land with planning permission at St. Johns Park, Menston, Ilkley, LS29 — £600,000 • 1 bed • 1 bath • 2100 ft²
Plot for sale in Land with planning permission at St. Johns Park, Menston, Ilkley, LS29 — £600,000 • 1 bed • 1 bath • 2100 ft²