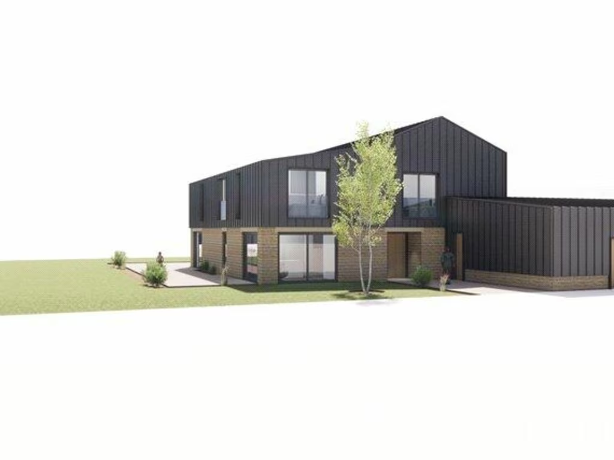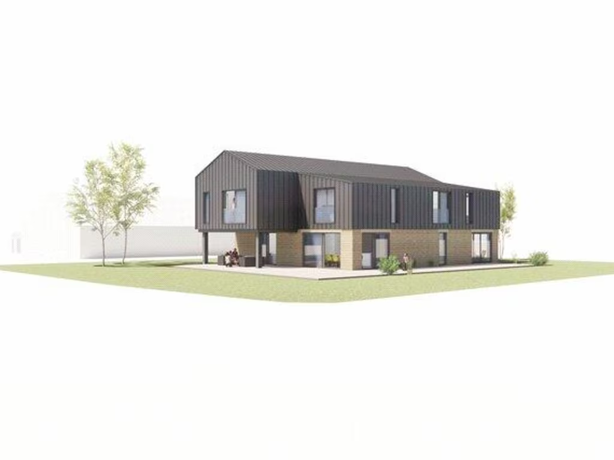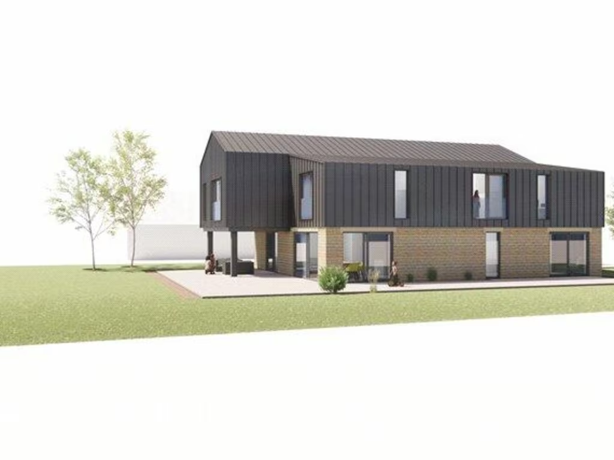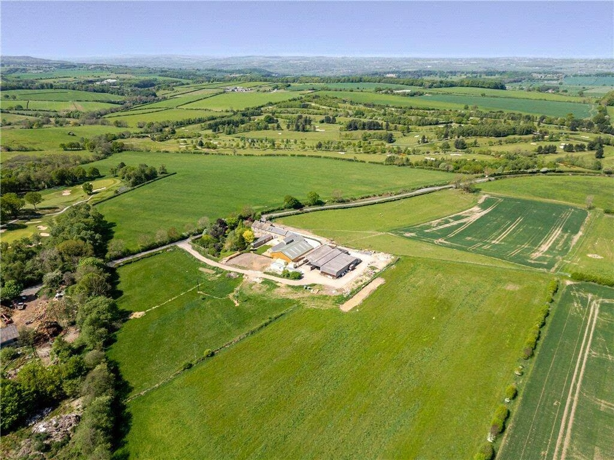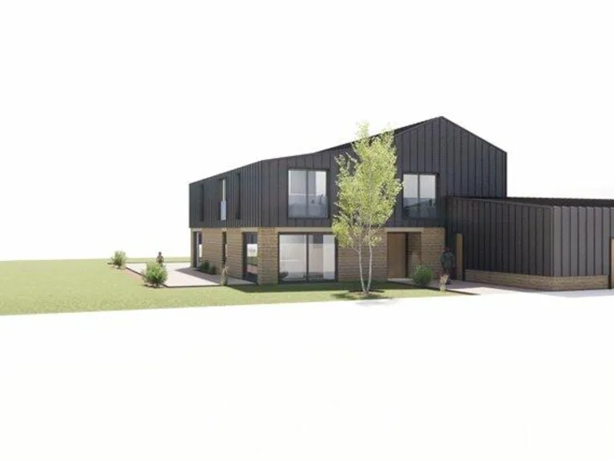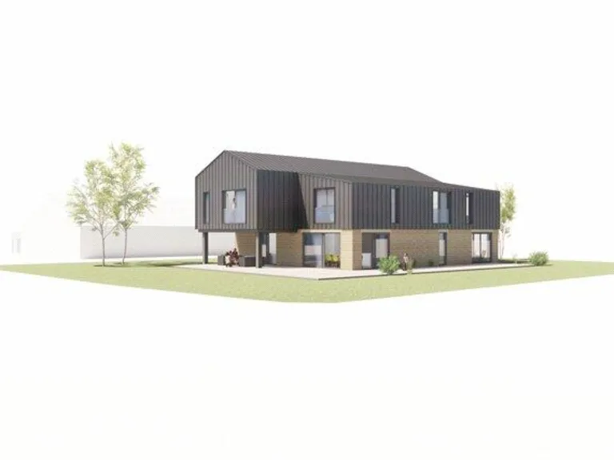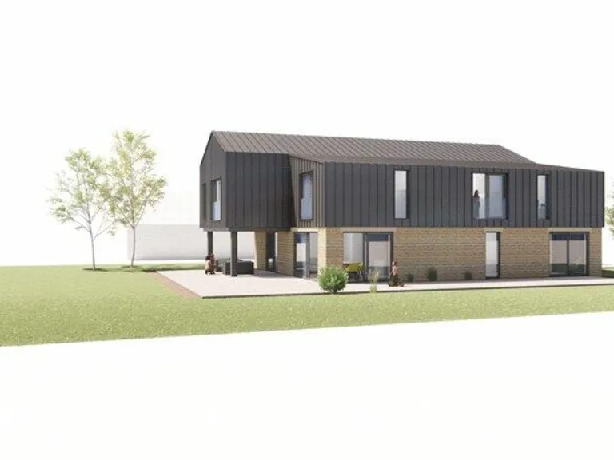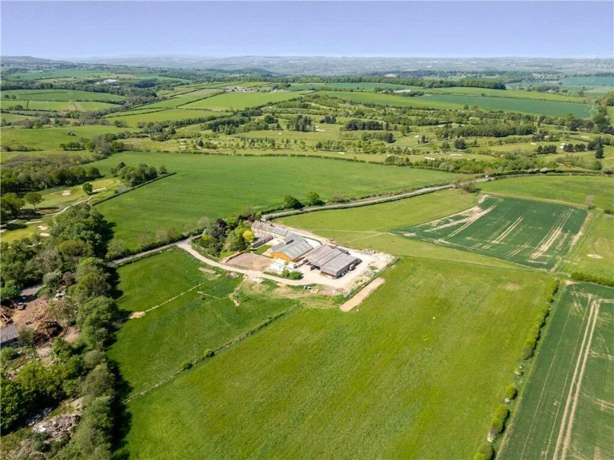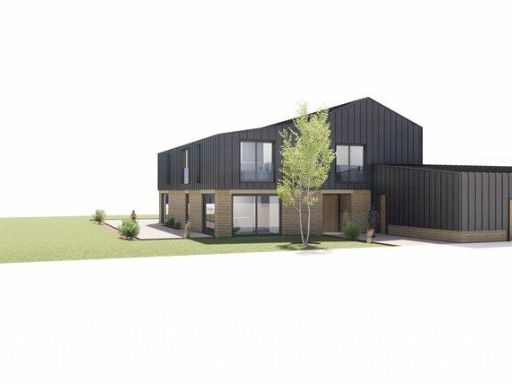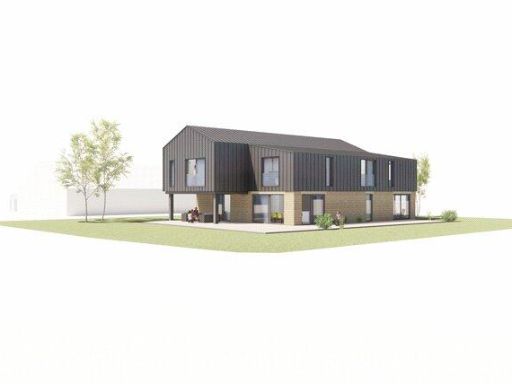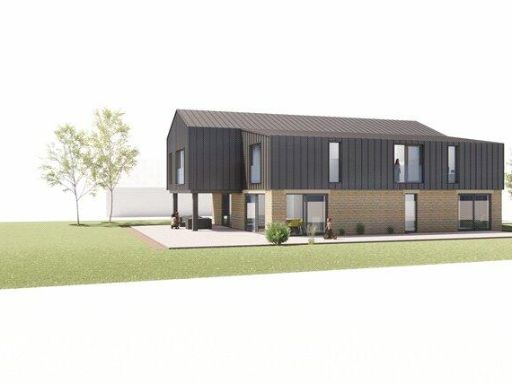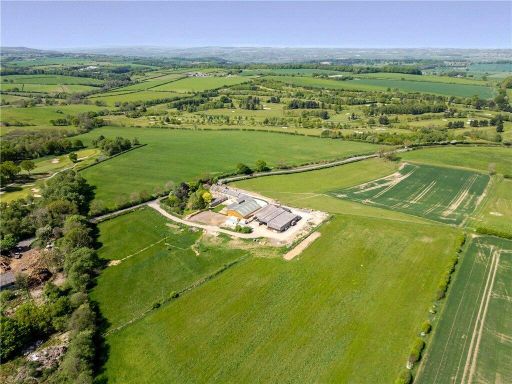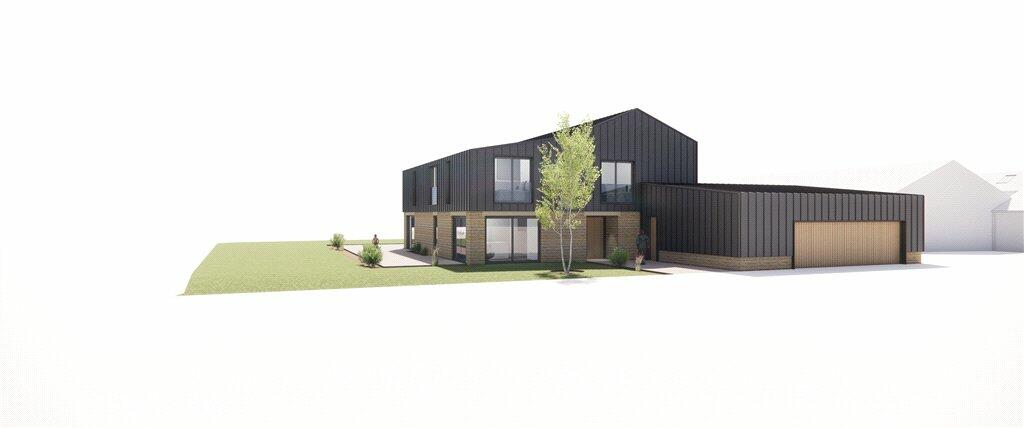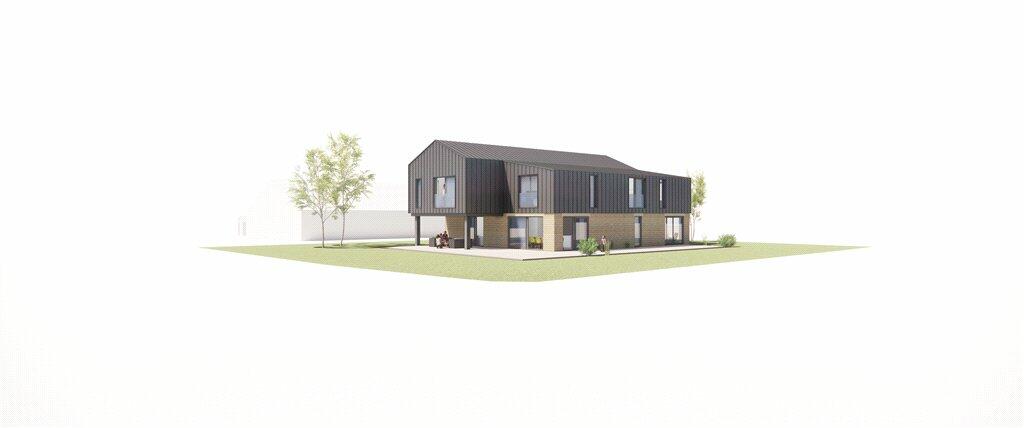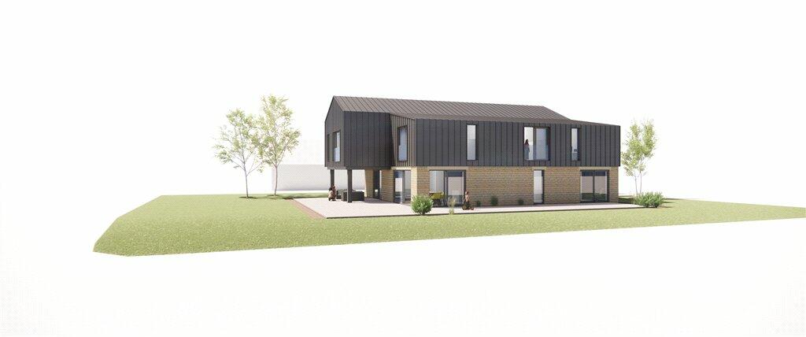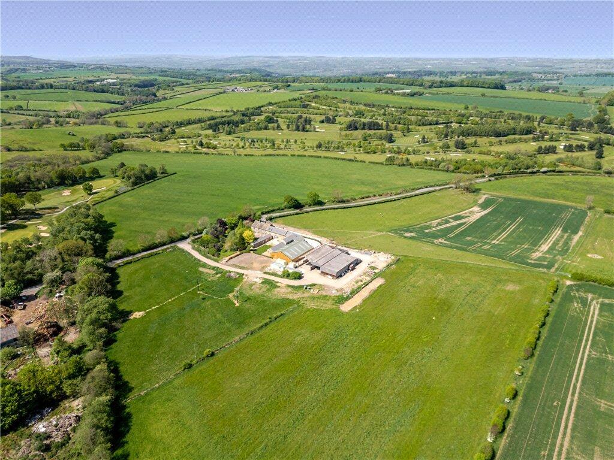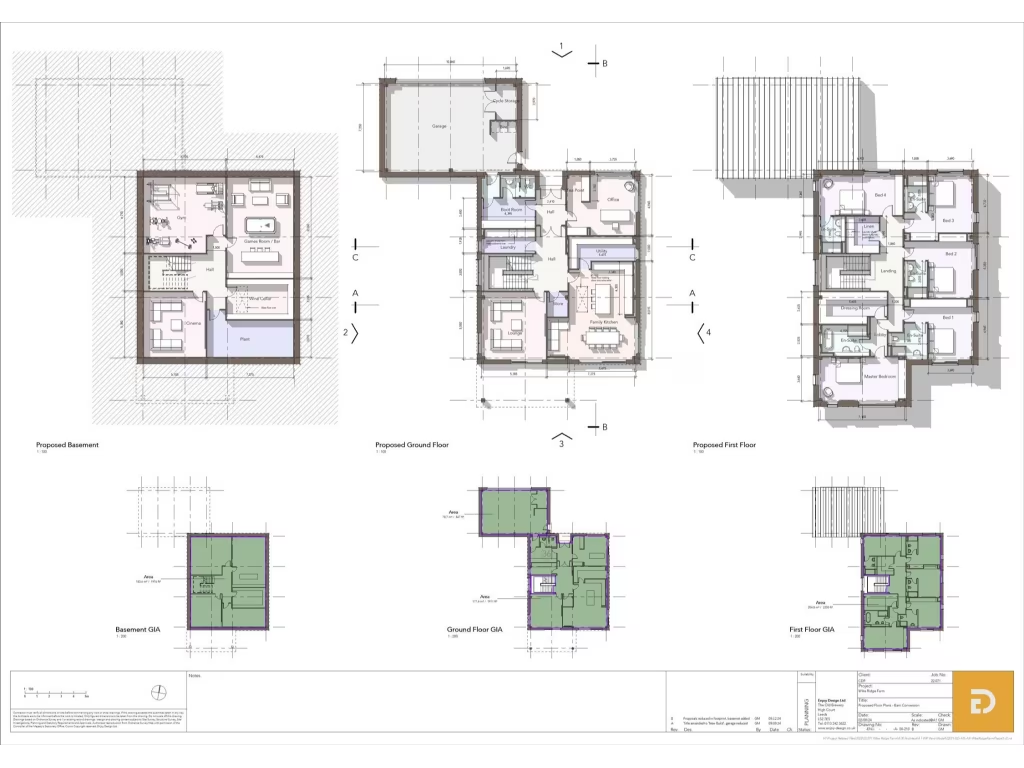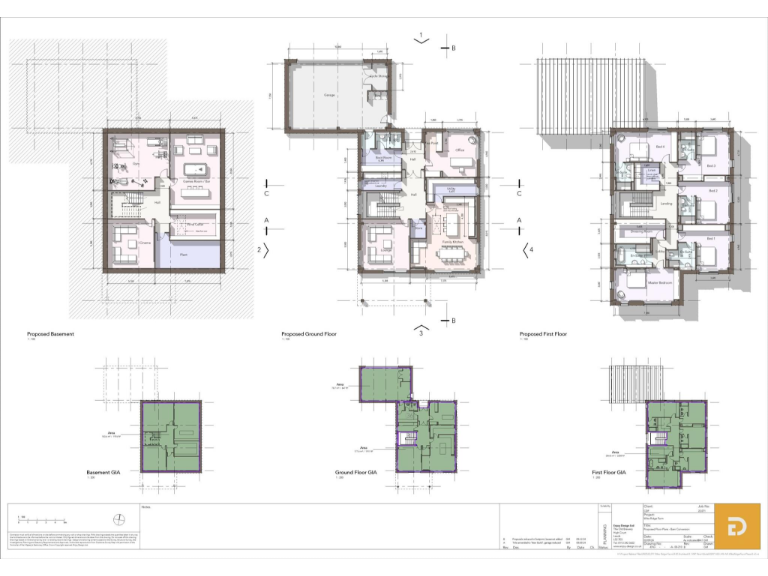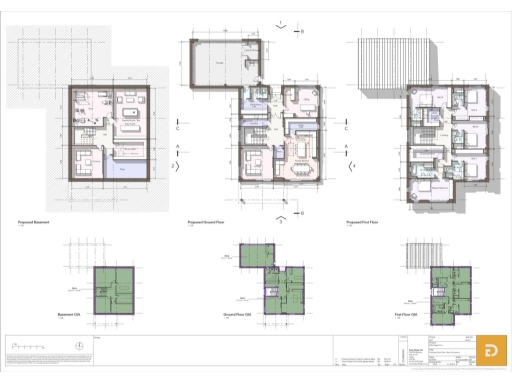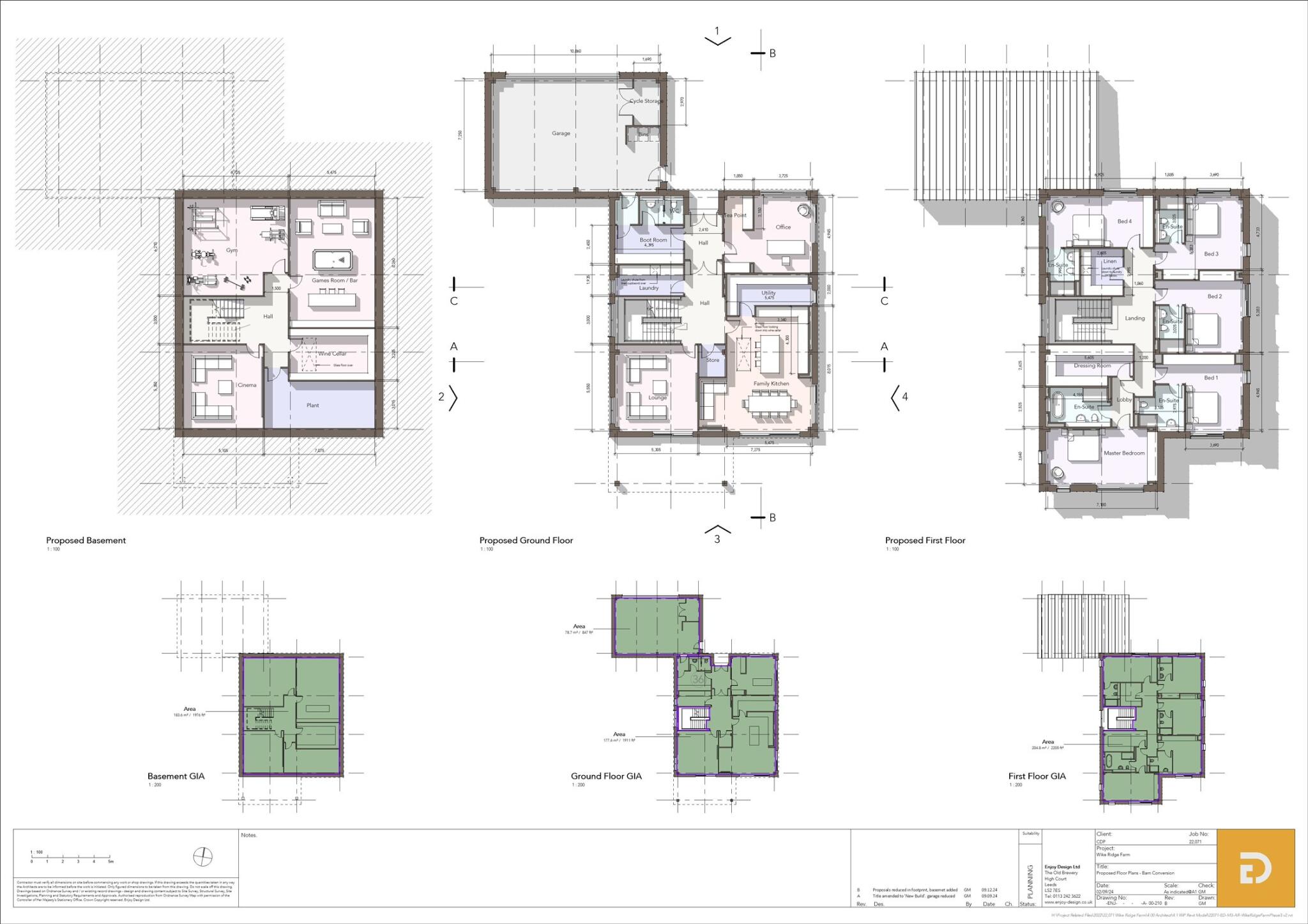Summary - Wike Ridge Lane, Leeds, West Yorkshire LS17 9JF
5 bed 5 bath Plot
Create a large bespoke family home with extensive paddocks and long-distance views.
Full planning permission for ~6,000 sqft five-bed detached house (ref 24/06560/FU).
An exceptionally rare development plot in elevated countryside on the edge of Wike, with full planning permission (ref: 24/06560/FU) for a contemporary five-bedroom, five-bathroom detached house of approximately 6,000 sqft over three floors. The consented design includes a large triple garage with bike store (circa 850 sqft) and extensive grounds including up to about 10 acres of paddock, offering privacy and far-reaching rural views on all sides.
This site will suit a purchaser who wants to create a substantial family home with modern, energy-efficient architecture, large glazed elevations and generous living space. The plot is well located for Leeds conveniences: easy access to high-performing local schools (including The Grammar School at Leeds and Gateways), Roundhay Park, and local shops at Slaid Hill, while remaining in a quiet hamlet setting.
Practical points to note: tenure and council tax are not specified, so buyers should confirm legal/title details before offer. Although planning is in place, the site is a large open plot and will require full build-finance, contractor appointments and on-site services connections. The hamlet location means a feeling of seclusion — excellent for privacy but less suitable if you require immediate, frequent access to town amenities.
Overall, this is a high-value, low-competition opportunity for a family or developer to deliver a bespoke modern country house with significant outdoor space and long-distance views. The granted consent reduces planning risk but the purchase will suit someone prepared to manage a full new-build project, including costing for services, access and landscaping works.
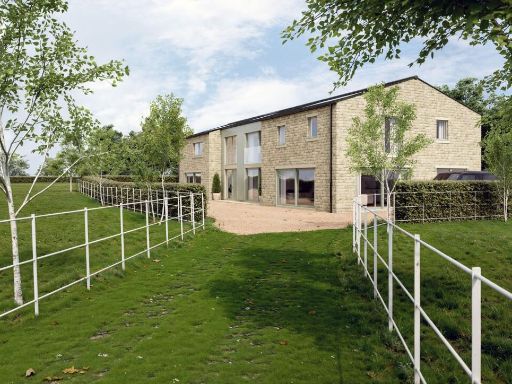 Plot for sale in Nine Acre House, Chevet Lane, Chevet, WF2 — £725,000 • 4 bed • 4 bath • 4300 ft²
Plot for sale in Nine Acre House, Chevet Lane, Chevet, WF2 — £725,000 • 4 bed • 4 bath • 4300 ft²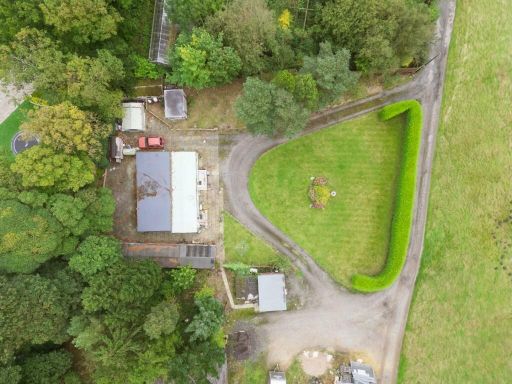 Plot for sale in Land with planning - Bay Horse Lane, Leeds, LS17 — £550,000 • 2 bed • 2 bath • 1782 ft²
Plot for sale in Land with planning - Bay Horse Lane, Leeds, LS17 — £550,000 • 2 bed • 2 bath • 1782 ft²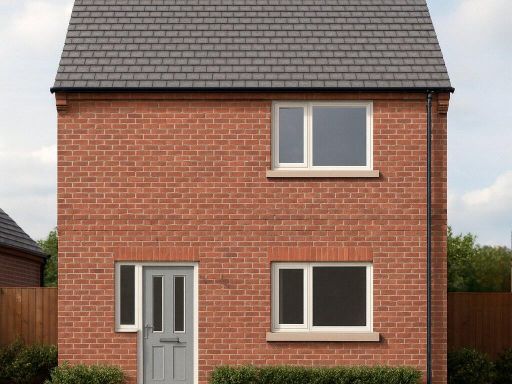 1 bedroom detached house for sale in South Mount, East Keswick, LS17 — £125,000 • 1 bed • 1 bath • 635 ft²
1 bedroom detached house for sale in South Mount, East Keswick, LS17 — £125,000 • 1 bed • 1 bath • 635 ft²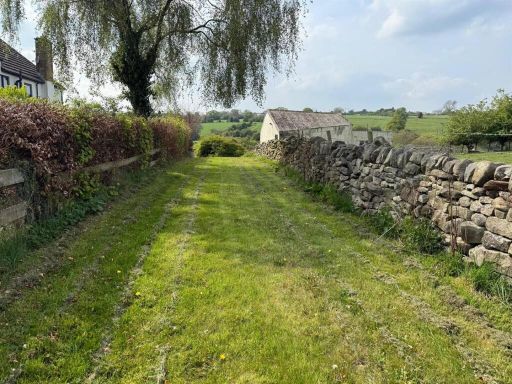 Plot for sale in Breakmoor Avenue, Silsden,, BD20 — £199,950 • 1 bed • 1 bath
Plot for sale in Breakmoor Avenue, Silsden,, BD20 — £199,950 • 1 bed • 1 bath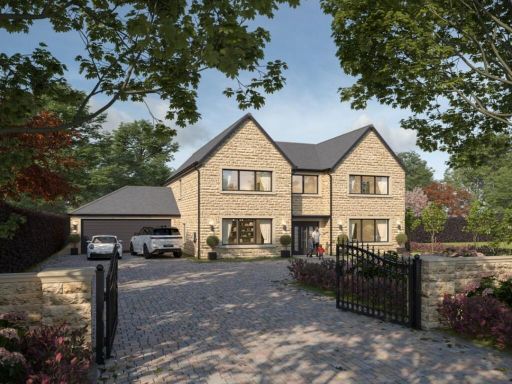 Plot for sale in Exclusive plot with planning consent for a 5 bedroom home, LS17 — £699,950 • 5 bed • 5 bath • 4106 ft²
Plot for sale in Exclusive plot with planning consent for a 5 bedroom home, LS17 — £699,950 • 5 bed • 5 bath • 4106 ft²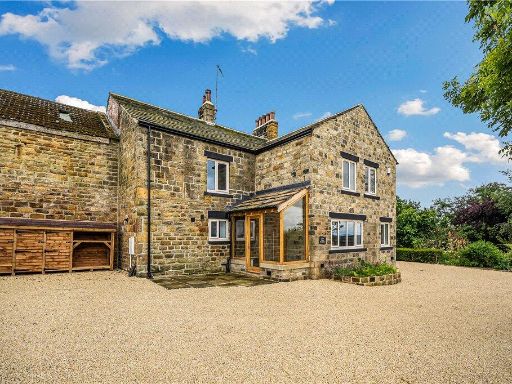 6 bedroom house for sale in Wike Ridge Lane, Leeds, West Yorkshire, LS17 — £1,250,000 • 6 bed • 4 bath • 3000 ft²
6 bedroom house for sale in Wike Ridge Lane, Leeds, West Yorkshire, LS17 — £1,250,000 • 6 bed • 4 bath • 3000 ft²