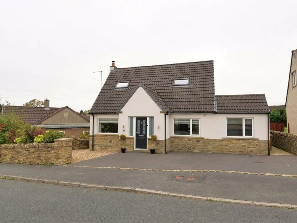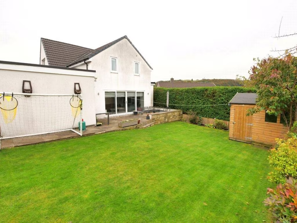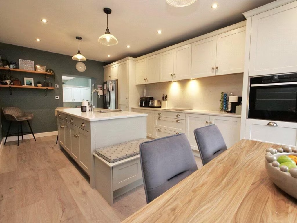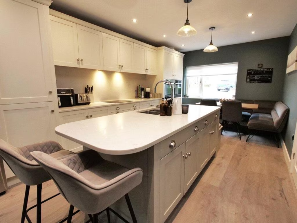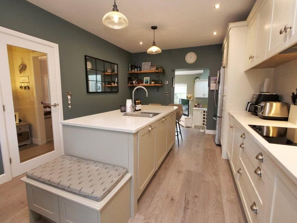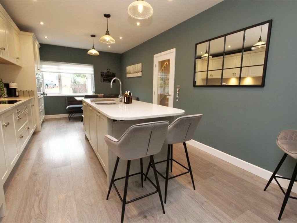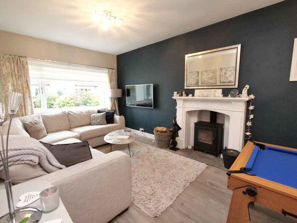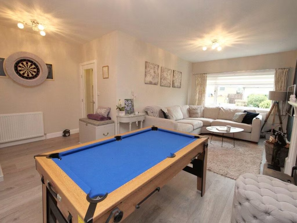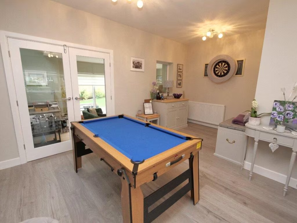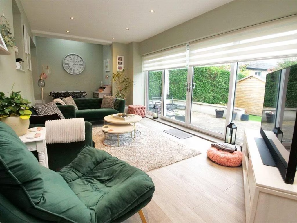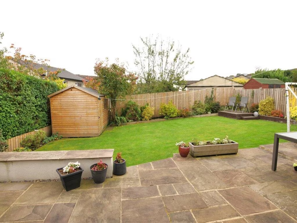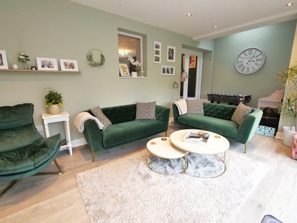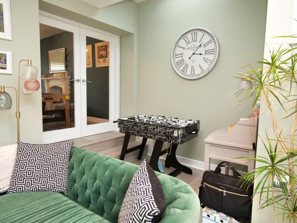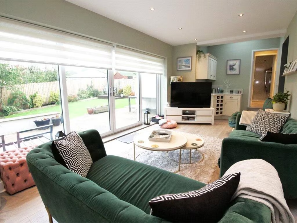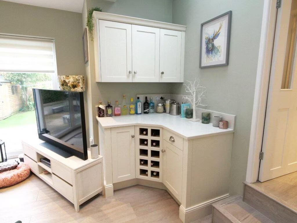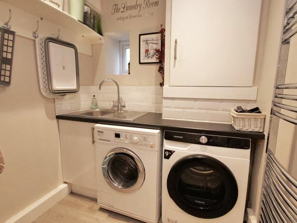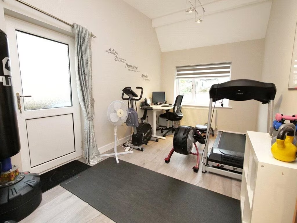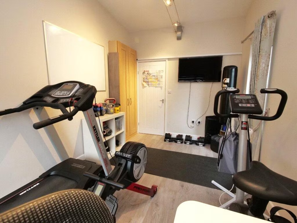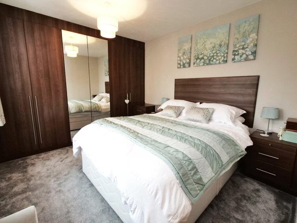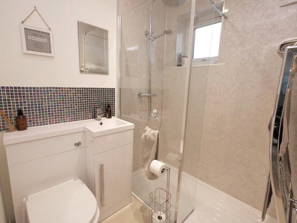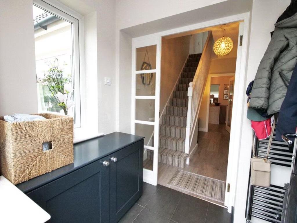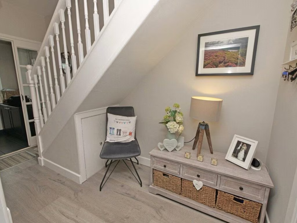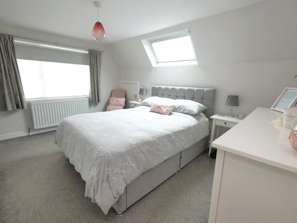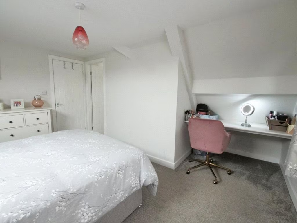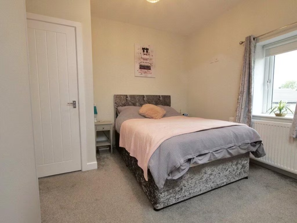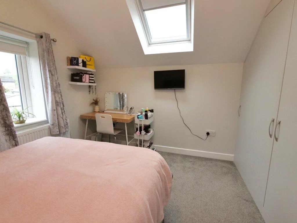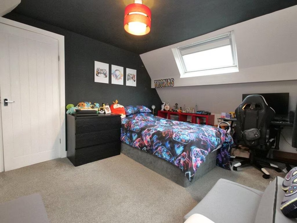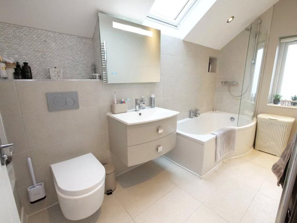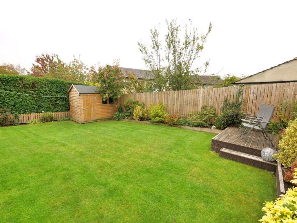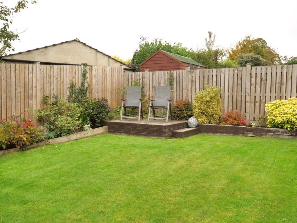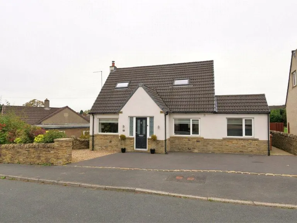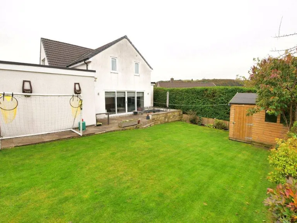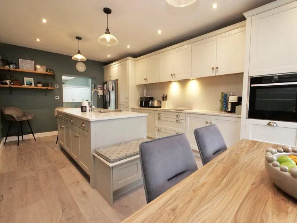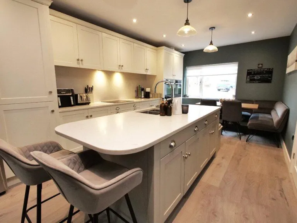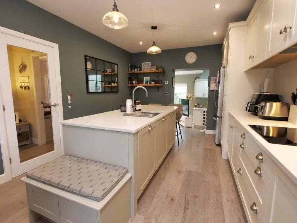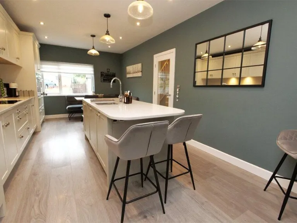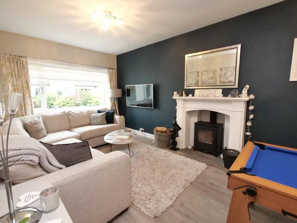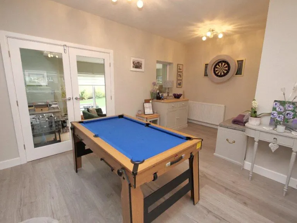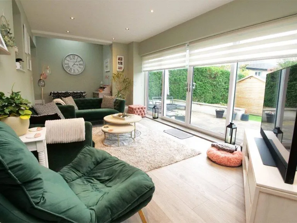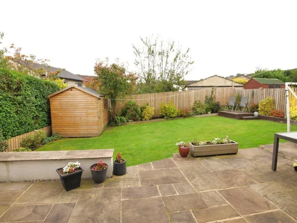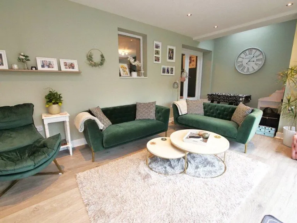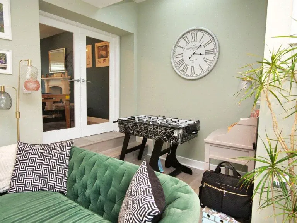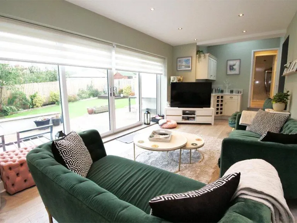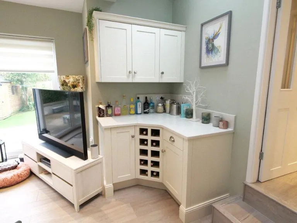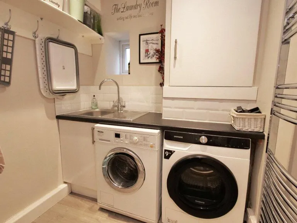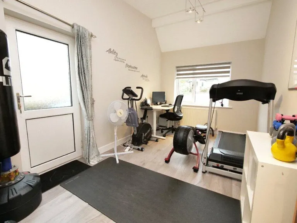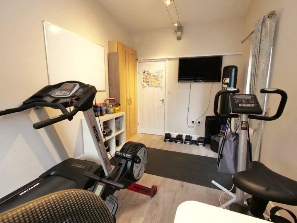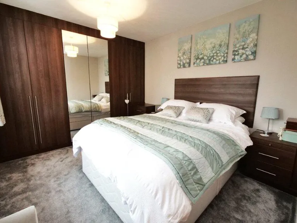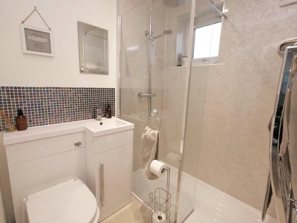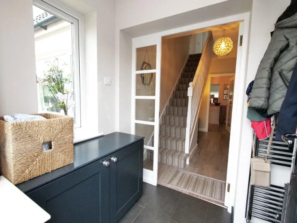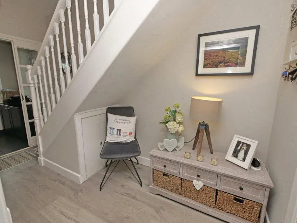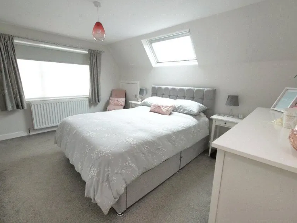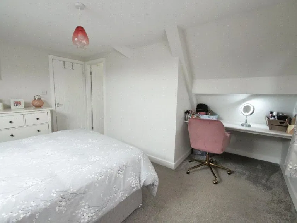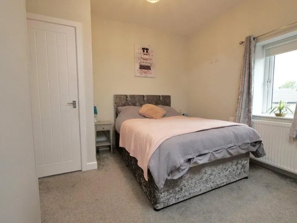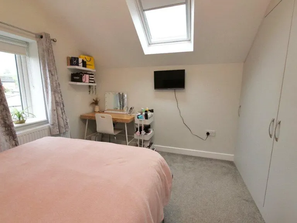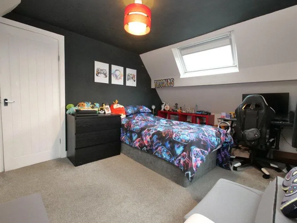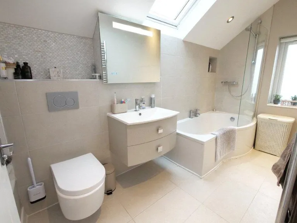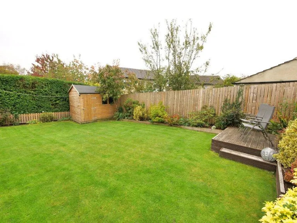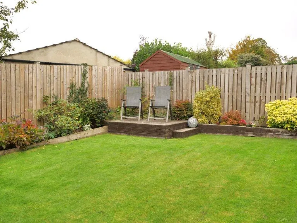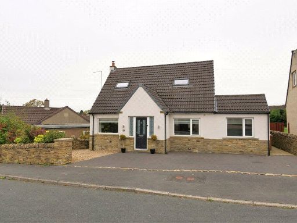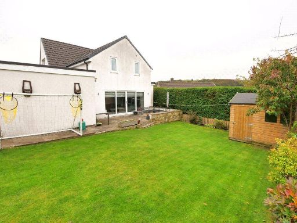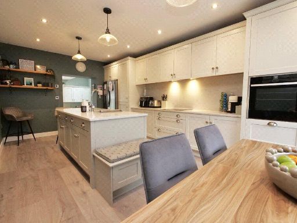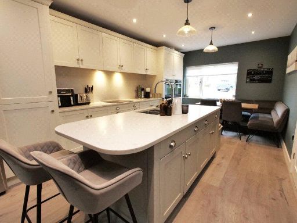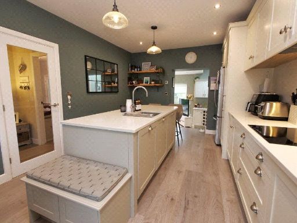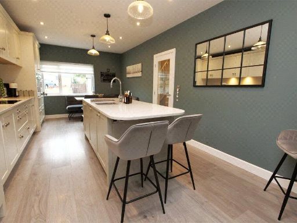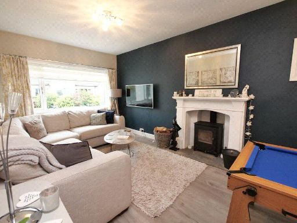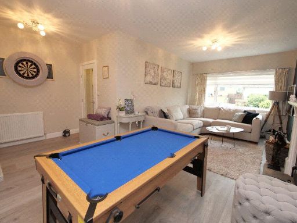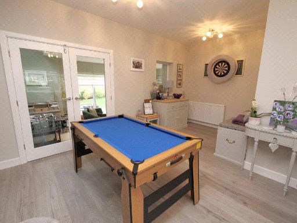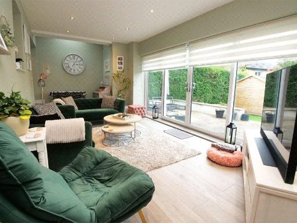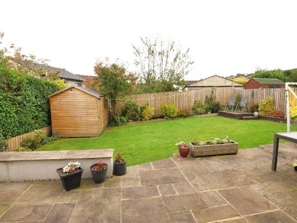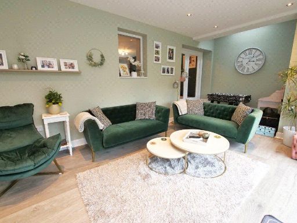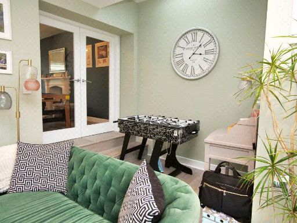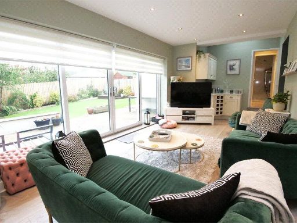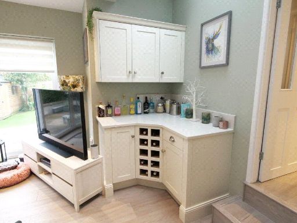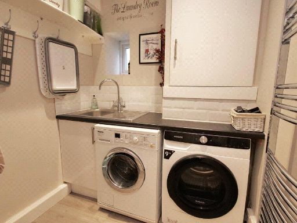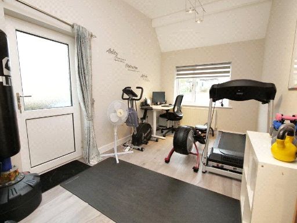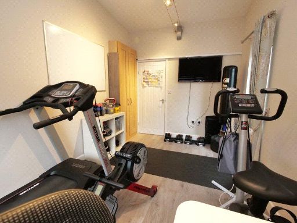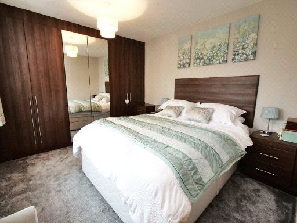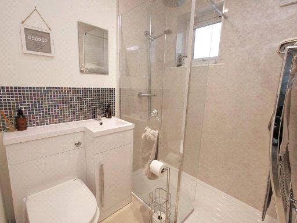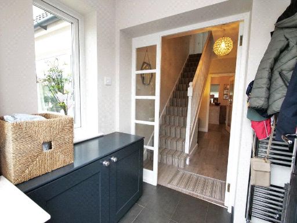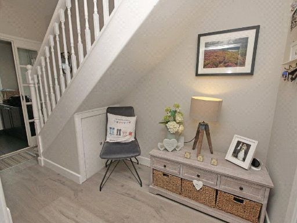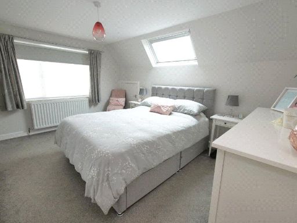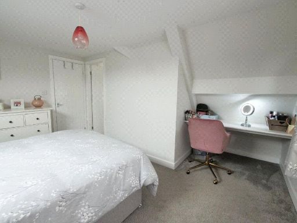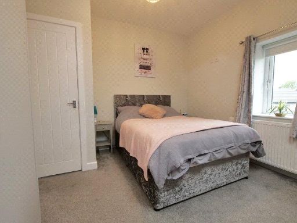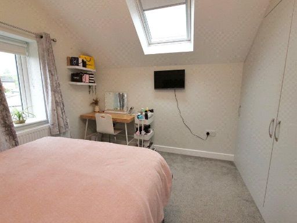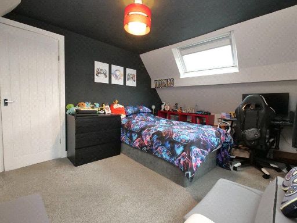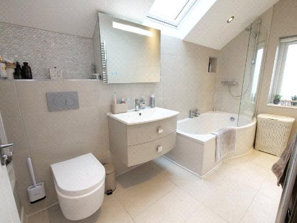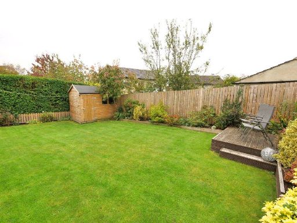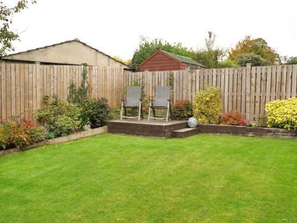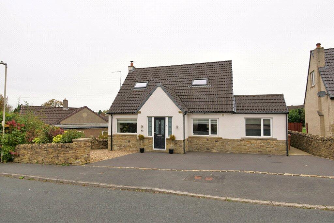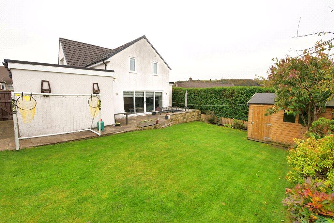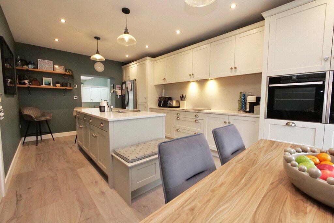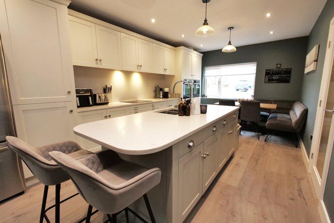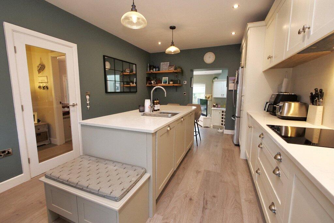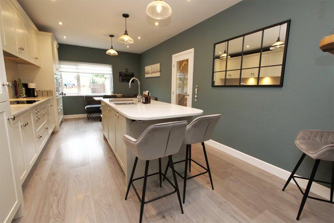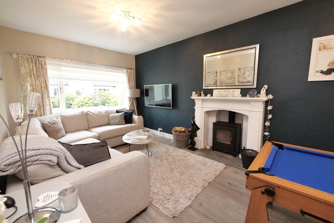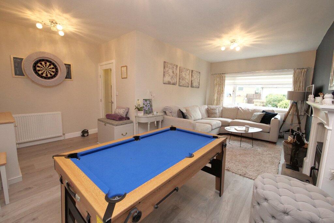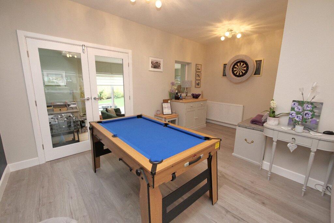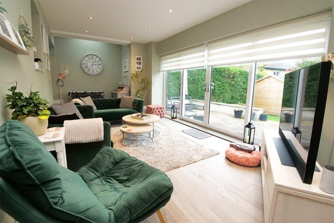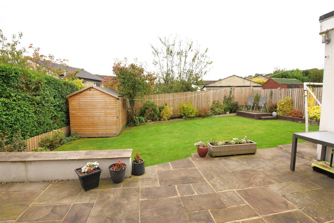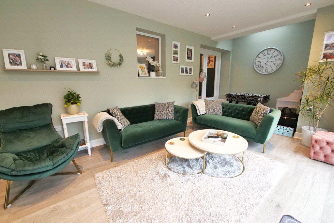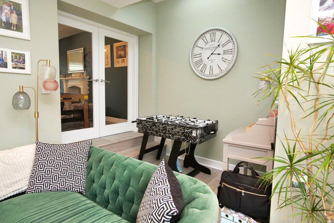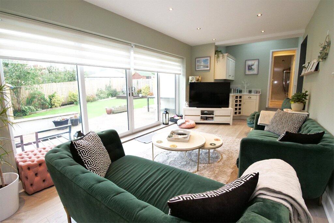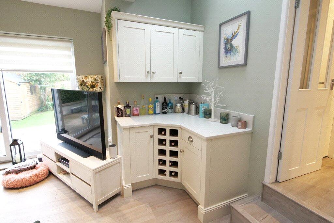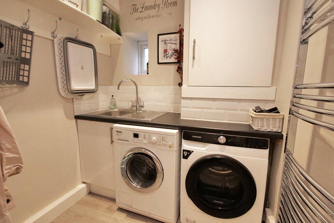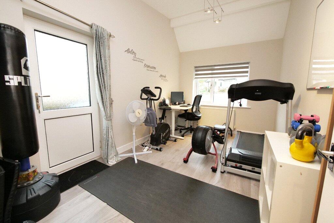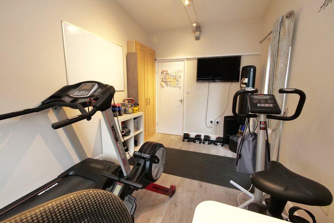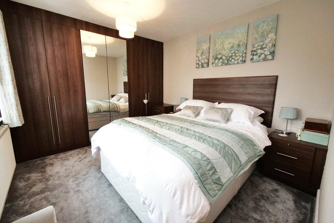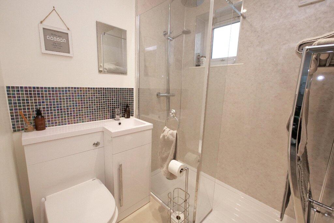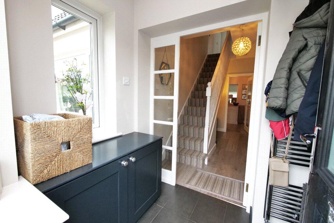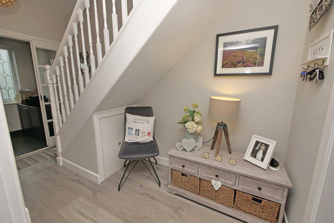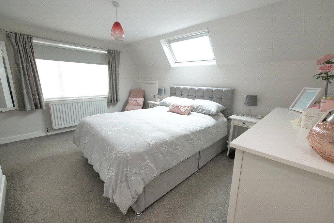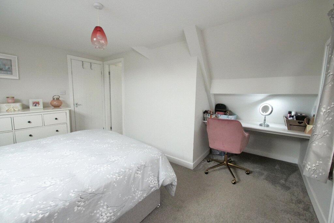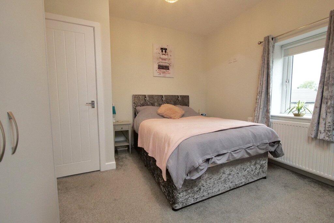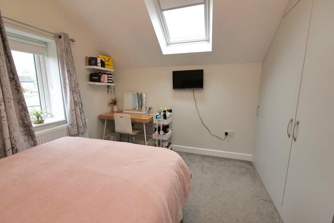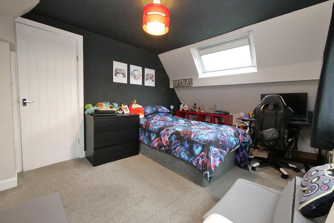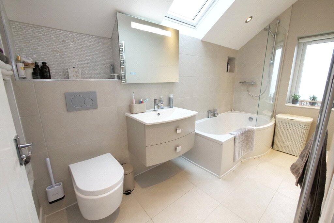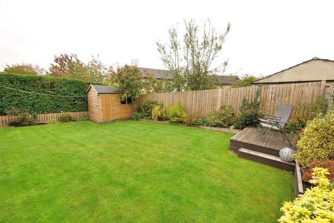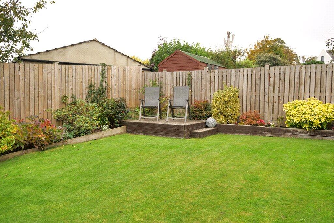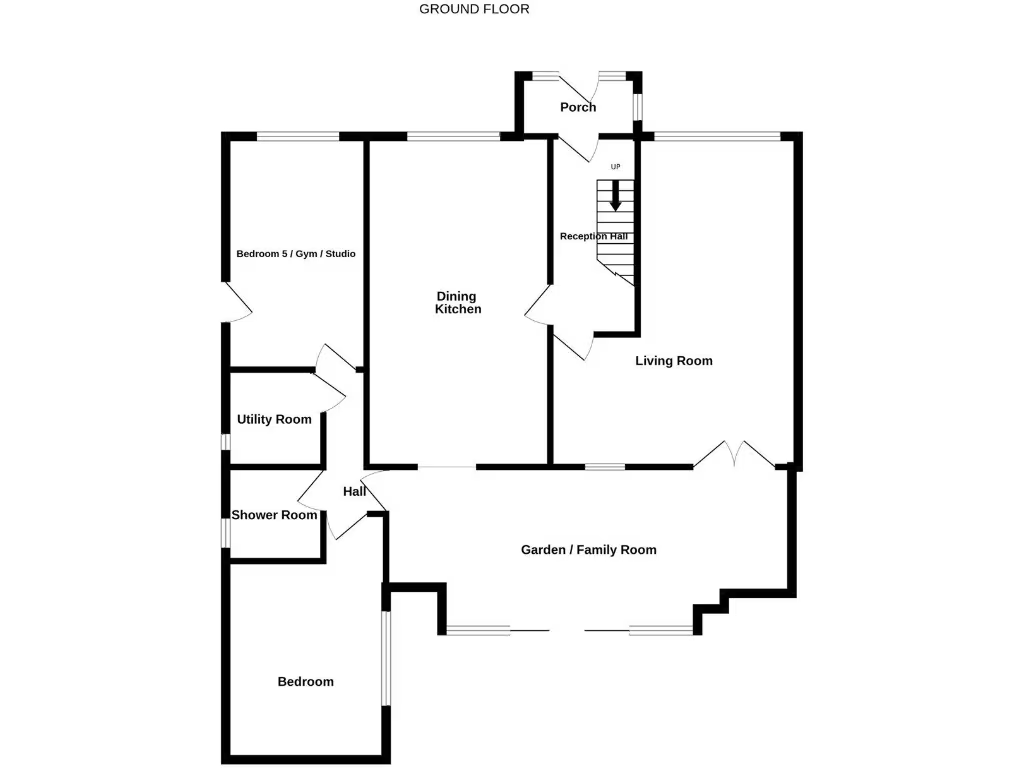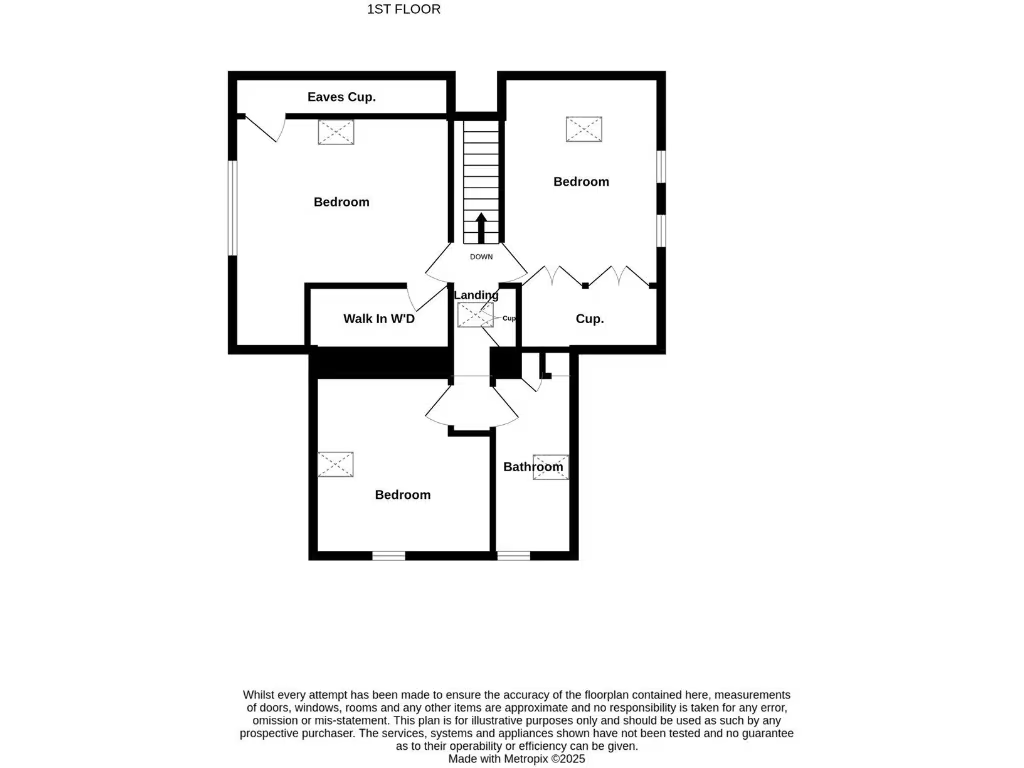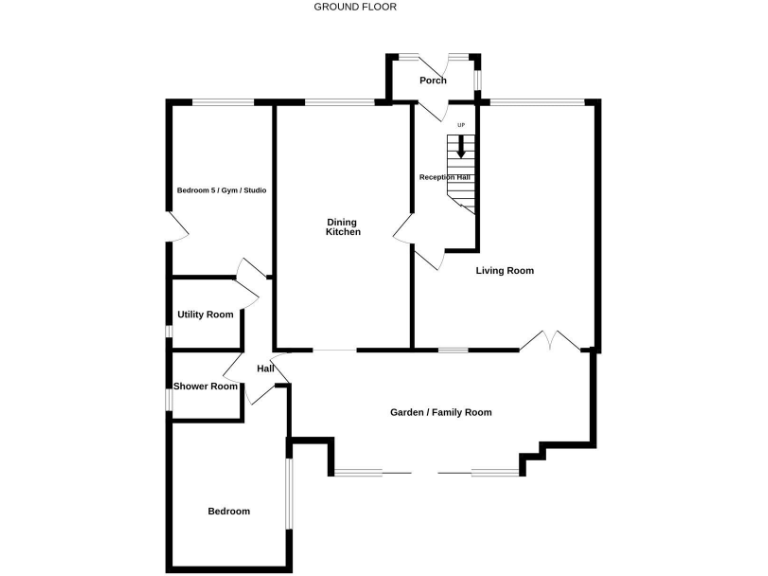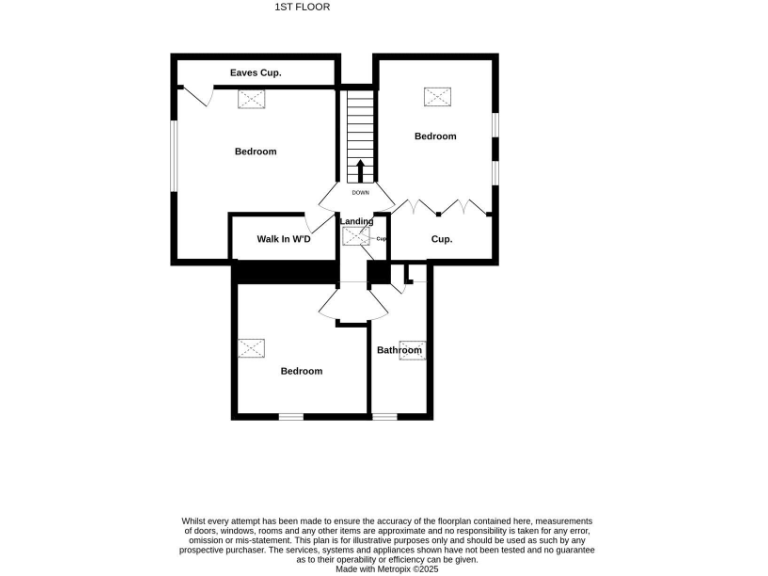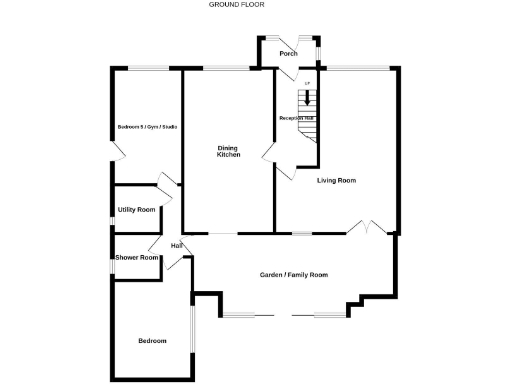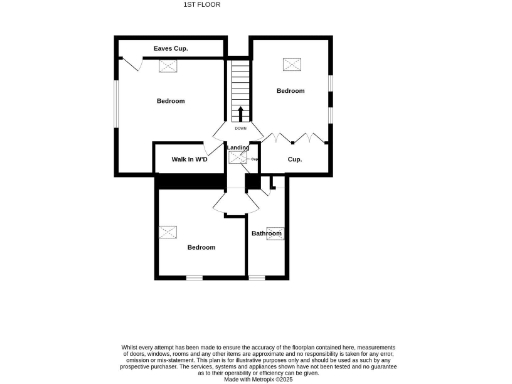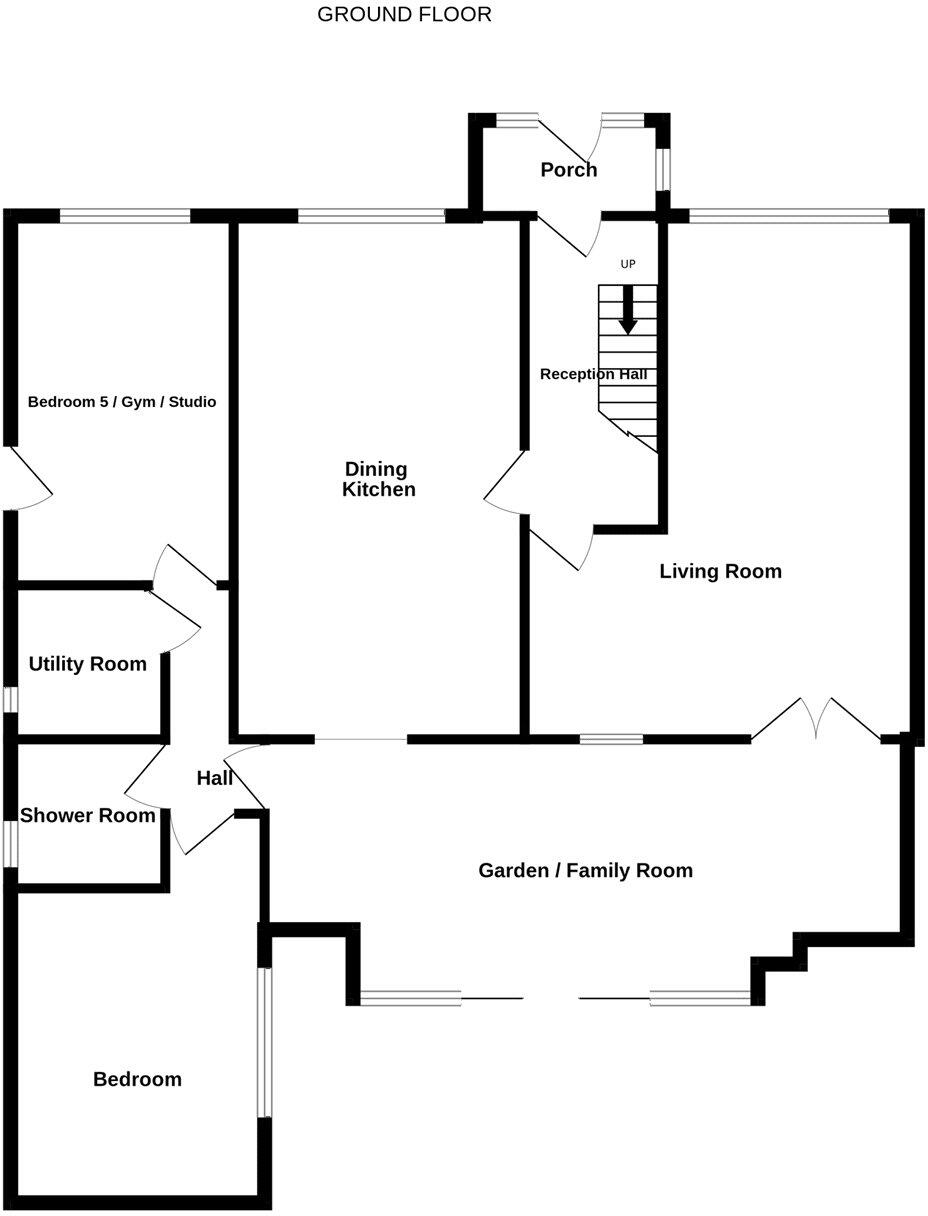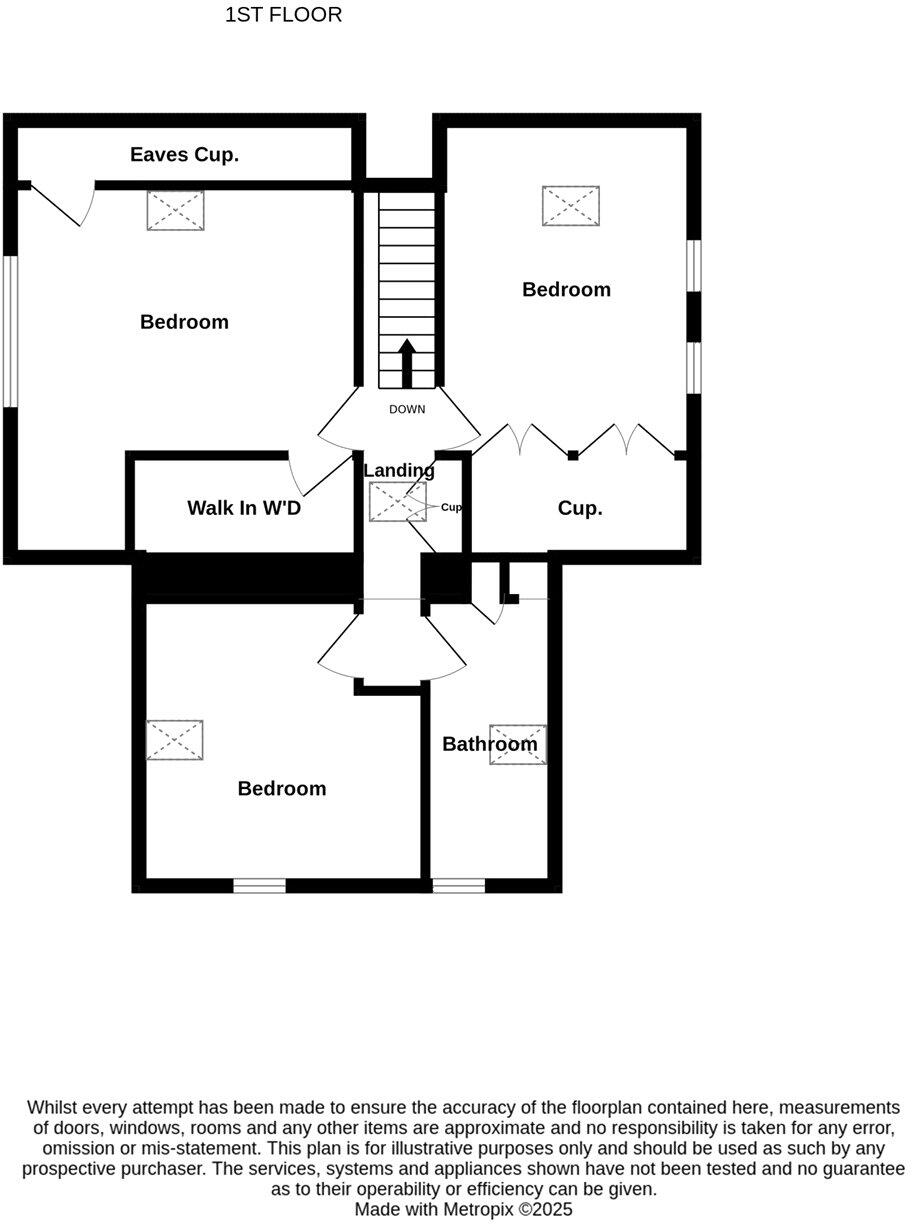Summary - 14 PARK CRESCENT EMBSAY SKIPTON BD23 6PB
5 bed 2 bath Detached
Renovated family home with open-plan garden living and generous parking.
Five double bedrooms with flexible ground-floor living and two bathrooms
Impressive re-fitted kitchen with quartz island and integrated appliances
Large open-plan garden/family room with wet underfloor heating and sliding doors
L-shaped living room featuring a wood-burning stove
Generous private driveway parking; EV charging point; large south-west garden
Ground-floor bedroom with separate external access — good for guests/home office
Recently renovated and extended; move-in ready but appliances untested
Council Tax Band E (above average); no integral garage, timber garden shed only
This recently renovated five double-bedroom detached house offers generous, flexible living across an average-sized footprint on a large plot. The heart of the home is an impressive re-fitted dining kitchen with a quartz island, integrated appliances and wet underfloor heating, flowing into a bright garden/family room with twin sliding doors and roof lights that bring the south‑west facing, private garden into everyday life. An L-shaped living room with a wood‑burning stove adds warmth and character to the ground floor.
Accommodation is highly adaptable: two bedrooms and a shower room are available on the ground floor (one with separate external access), while three further double bedrooms and a modern family bathroom occupy the first floor. The principal first-floor bedroom includes a large walk‑in wardrobe and dressing area; there is scope to add an en‑suite if required. Practical features include a utility room, ample built-in storage, EV charging point and extensive private driveway parking.
The house sits on the fringe of the Yorkshire Dales near Skipton, benefiting from fast broadband, excellent mobile signal and very low local crime — factors that suit a growing family or those who work from home. The property is Freehold, has no flooding risk and is offered in move‑in condition following comprehensive renovation and extension.
Notable points to check: the vendor notes appliances and some fixtures may be negotiable and mains services/appliances have not been tested, so an independent inspection is recommended. Council Tax is Band E (above average) and there is no integral garage (timber garden shed present).
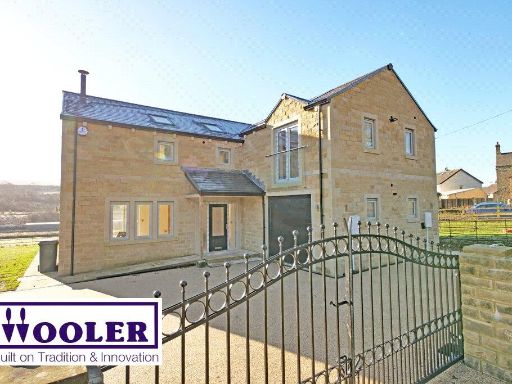 4 bedroom detached house for sale in 4 Shires Lane, Embsay, North Yorkshire, BD23 6RR, BD23 — £850,000 • 4 bed • 4 bath • 2043 ft²
4 bedroom detached house for sale in 4 Shires Lane, Embsay, North Yorkshire, BD23 6RR, BD23 — £850,000 • 4 bed • 4 bath • 2043 ft²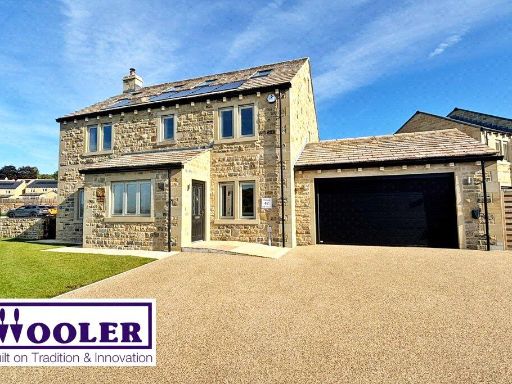 6 bedroom detached house for sale in Plot 47, Shires Lane, Embsay, BD23 6FF, BD23 — £825,000 • 6 bed • 4 bath
6 bedroom detached house for sale in Plot 47, Shires Lane, Embsay, BD23 6FF, BD23 — £825,000 • 6 bed • 4 bath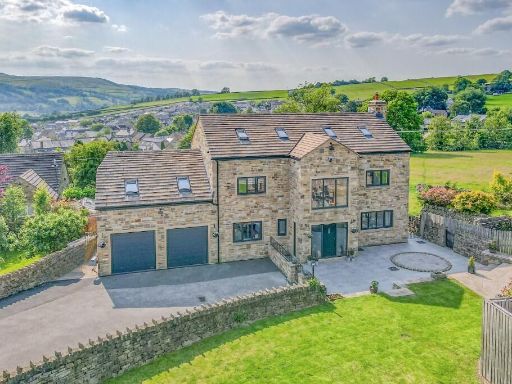 5 bedroom detached house for sale in Grasmere House, College Road, Bradley BD20 9DT, BD20 — £1,100,000 • 5 bed • 3 bath • 3500 ft²
5 bedroom detached house for sale in Grasmere House, College Road, Bradley BD20 9DT, BD20 — £1,100,000 • 5 bed • 3 bath • 3500 ft² 2 bedroom apartment for sale in 4 Eshton Hall, Eshton Road, Gargrave, BD23 3QQ, BD23 — £465,000 • 2 bed • 2 bath • 2696 ft²
2 bedroom apartment for sale in 4 Eshton Hall, Eshton Road, Gargrave, BD23 3QQ, BD23 — £465,000 • 2 bed • 2 bath • 2696 ft²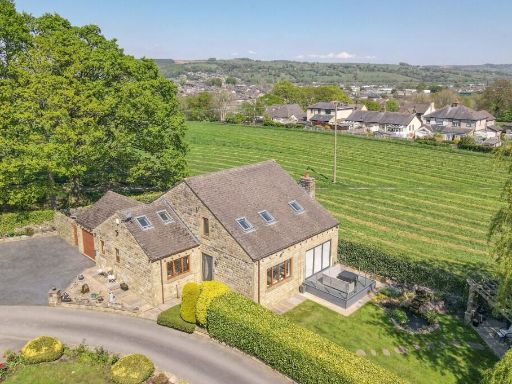 5 bedroom detached house for sale in The Oaks, Bent Lane, Sutton-in-Craven BD20 7AL, BD20 — £725,000 • 5 bed • 1 bath • 2100 ft²
5 bedroom detached house for sale in The Oaks, Bent Lane, Sutton-in-Craven BD20 7AL, BD20 — £725,000 • 5 bed • 1 bath • 2100 ft²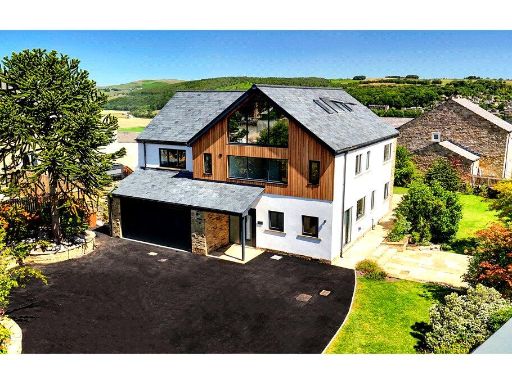 6 bedroom detached house for sale in Stoneacre, 4 Highgate, Park Road, Cross Hills, BD20 8BE, BD20 — £975,000 • 6 bed • 4 bath • 3000 ft²
6 bedroom detached house for sale in Stoneacre, 4 Highgate, Park Road, Cross Hills, BD20 8BE, BD20 — £975,000 • 6 bed • 4 bath • 3000 ft²