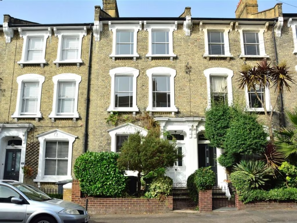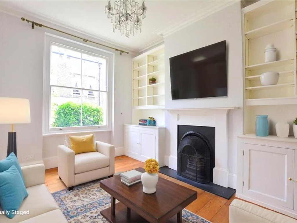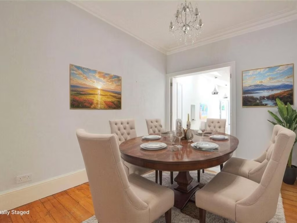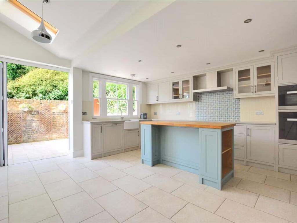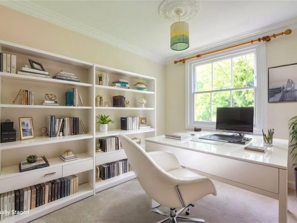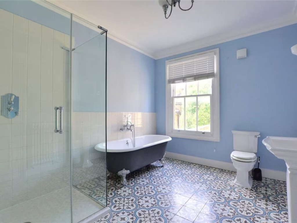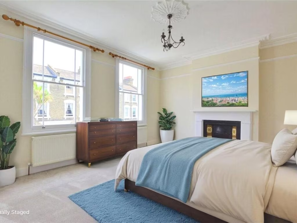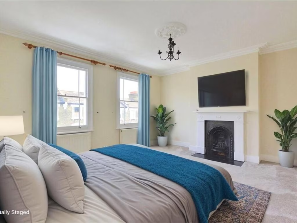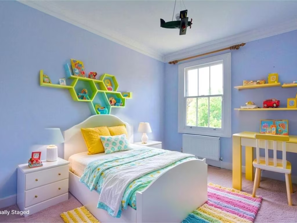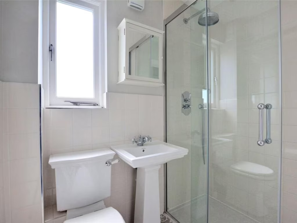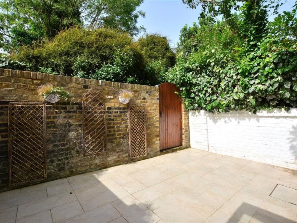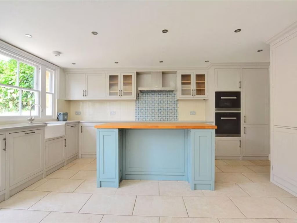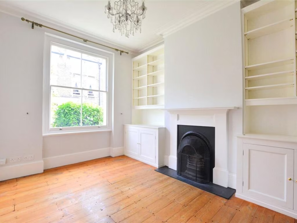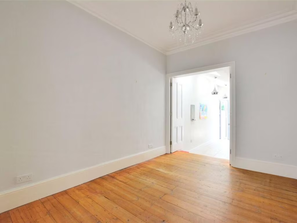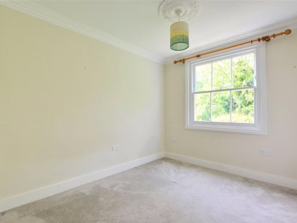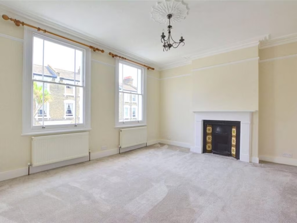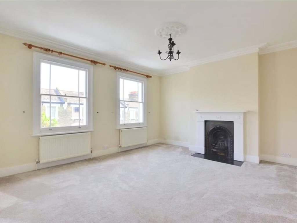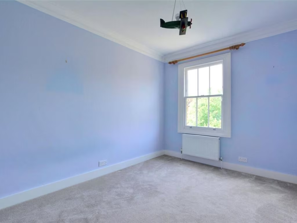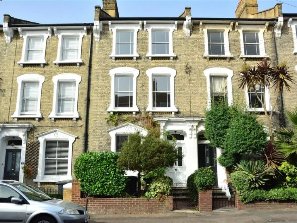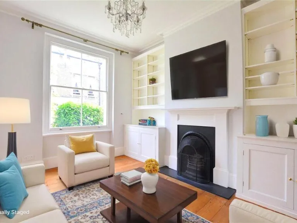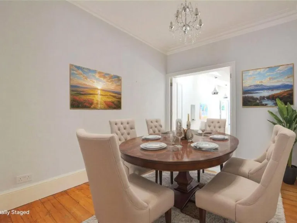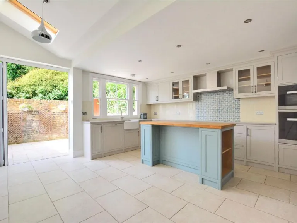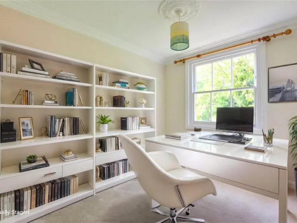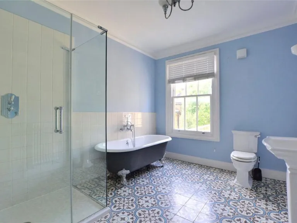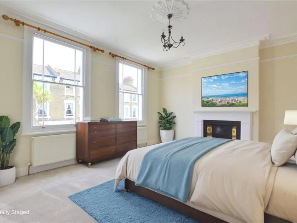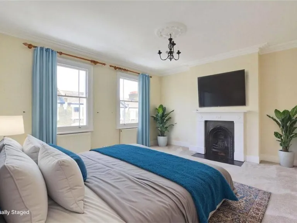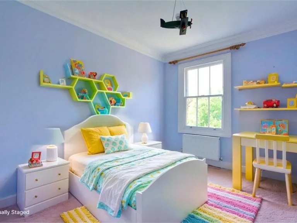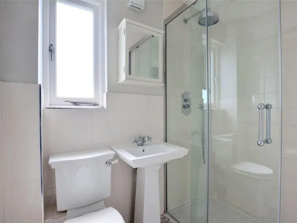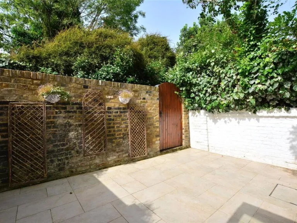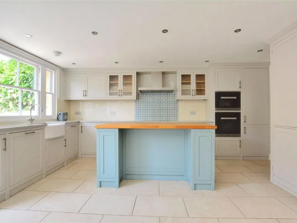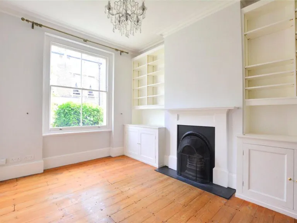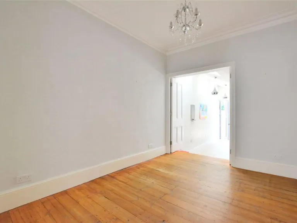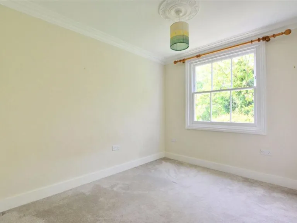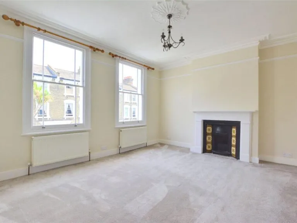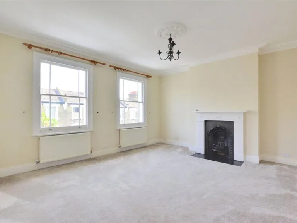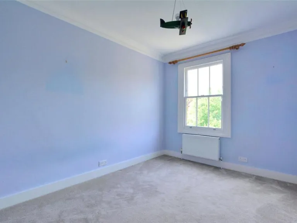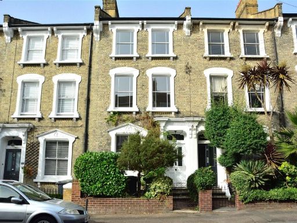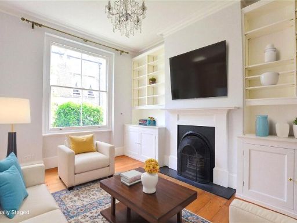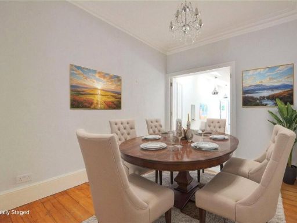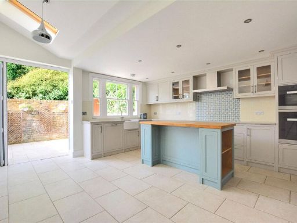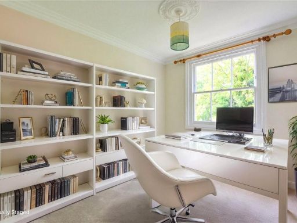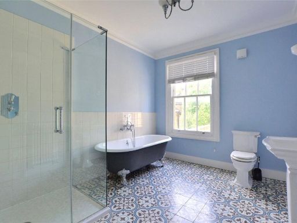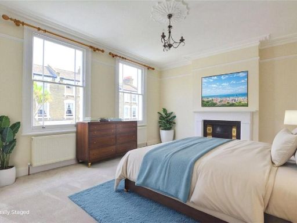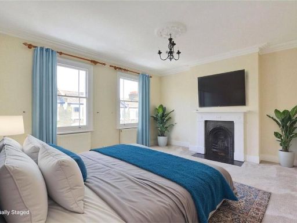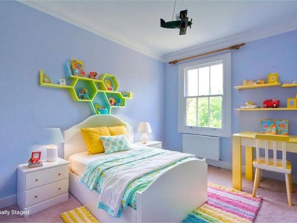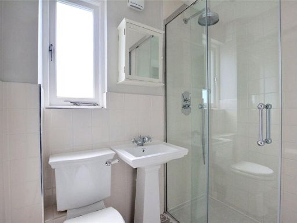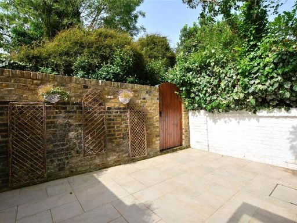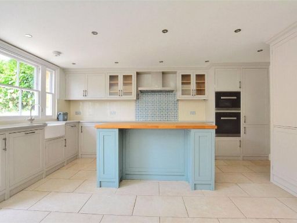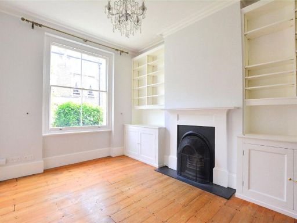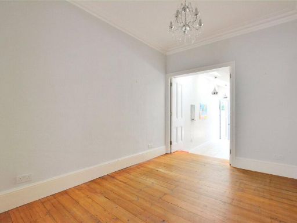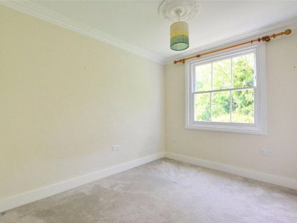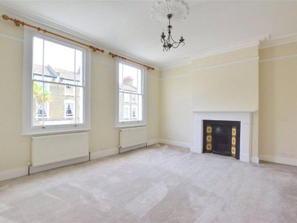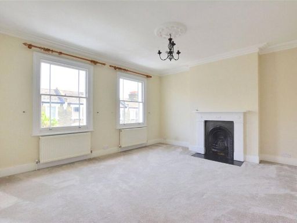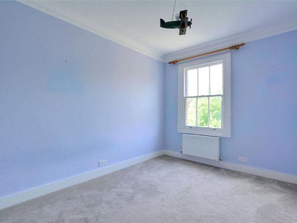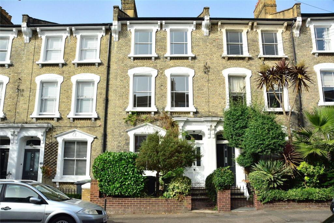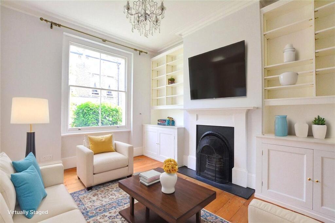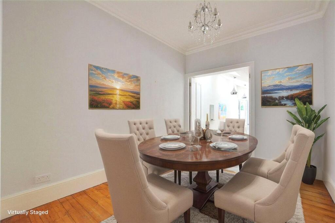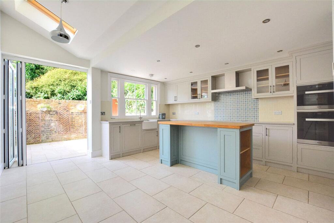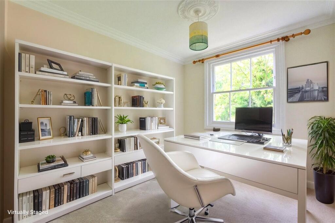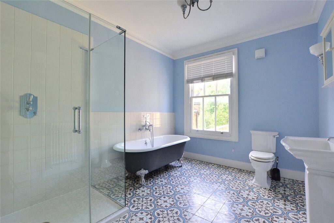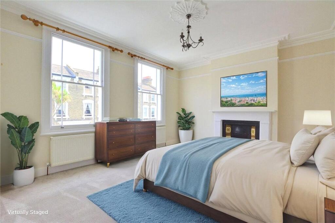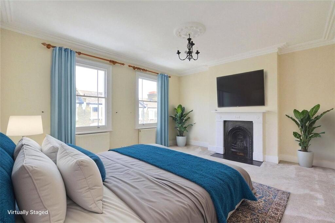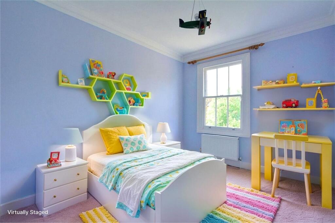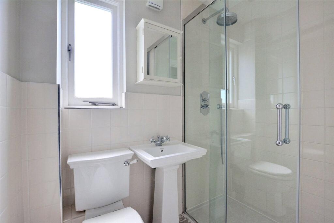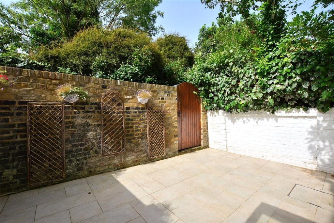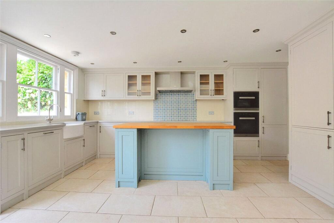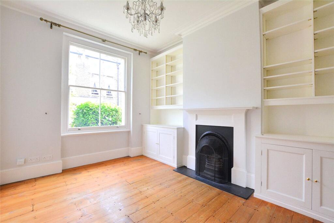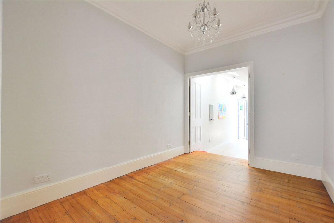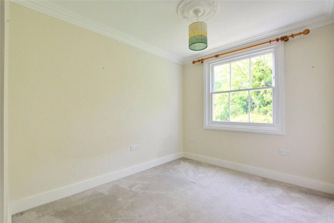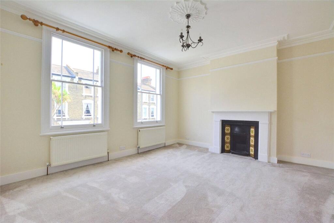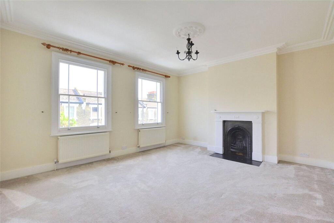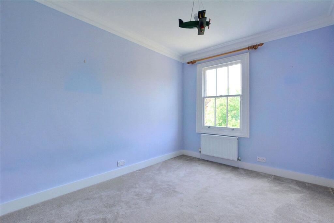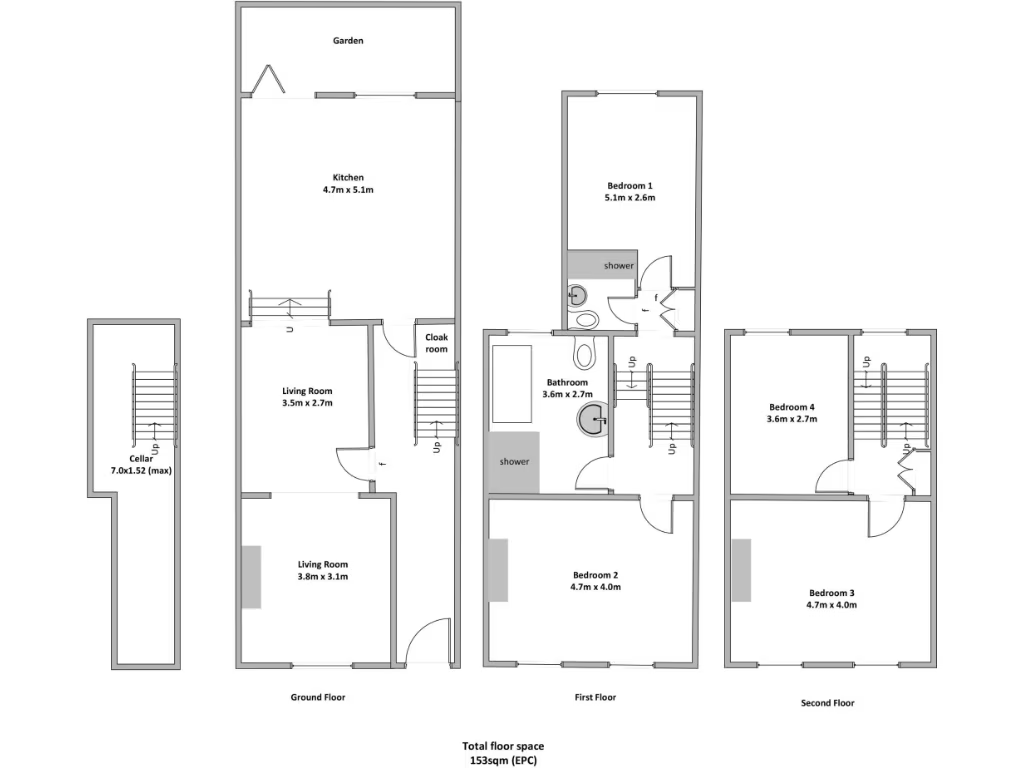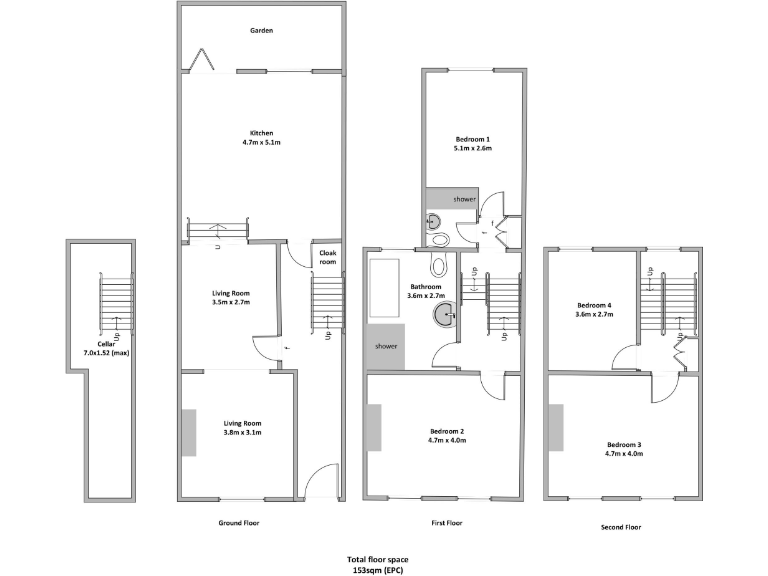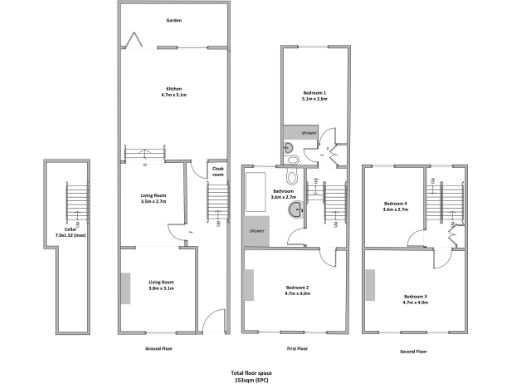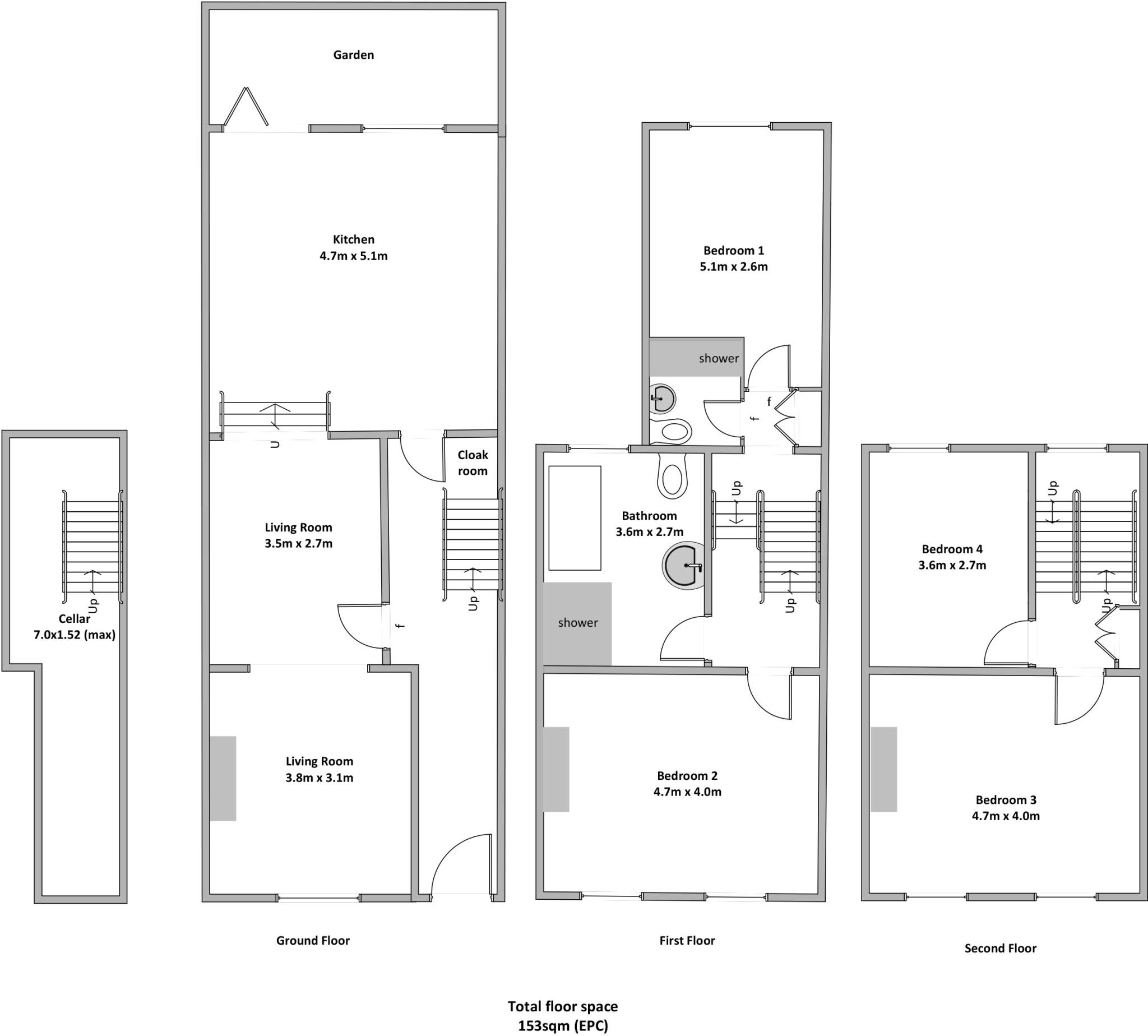Summary - 28 QUENTIN ROAD LONDON SE13 5DF
4 bed 2 bath Terraced
Turn-key four-bedroom Victorian terrace moments from Blackheath Village and station.
Four bedrooms and two bathrooms across 1,640 sq ft family layout
Extensively refurbished: full rewire, new heating and hot water systems
Double-glazed sash windows; underfloor heating in key ground-floor areas
Full-width bespoke kitchen/diner with Miele appliances and island
South-west-facing walled patio garden; small plot, low maintenance
Useful cellar offering storage or potential utility space
Chain-free and moments from Blackheath Village and local station
Mid-terrace with solid brick walls; insulation behind walls not confirmed
Situated on one of Blackheath’s most desirable tree-lined streets, this extensively refurbished Victorian terrace blends period character with contemporary family living. Over 1,640 sq ft across four floors, the house delivers four double bedrooms, two bathrooms and a double reception with high ceilings and an original working fireplace — ideal for family living and entertaining.
The rear has been opened up into a full-width kitchen/diner with bespoke oak units, Miele appliances, quartz worktops, island and underfloor heating, flowing out to a south-west-facing walled patio garden. Practical additions include double-glazed sash windows, a new heating and hot-water system, full rewire and a useful cellar for storage or a utility area.
Accommodation is arranged to suit growing families: a large principal bedroom occupying the full first-floor width, an ensuite bedroom or home office at the rear, a family bathroom with freestanding bath and walk-in shower, and two further bedrooms on the top floor. The property is offered chain-free and benefits from excellent local transport links, proximity to Blackheath Village and a wide choice of highly regarded schools.
Buyers should note the plot is relatively small and the house is a mid-terrace with solid brick walls (insulation assumed absent behind original brickwork). Council tax is described as quite expensive. Overall this is a turn-key Victorian family home offering period features, modern systems and easy access to green space and central London commutes.
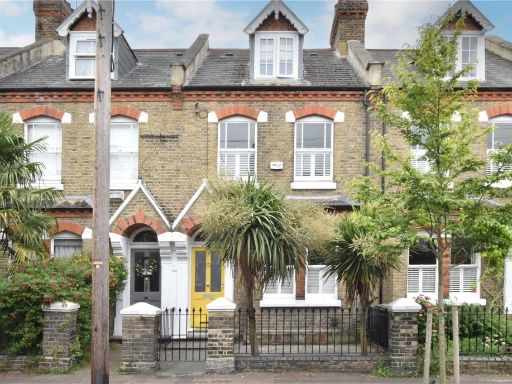 4 bedroom terraced house for sale in Quentin Road, London, SE13 — £1,250,000 • 4 bed • 2 bath • 1694 ft²
4 bedroom terraced house for sale in Quentin Road, London, SE13 — £1,250,000 • 4 bed • 2 bath • 1694 ft²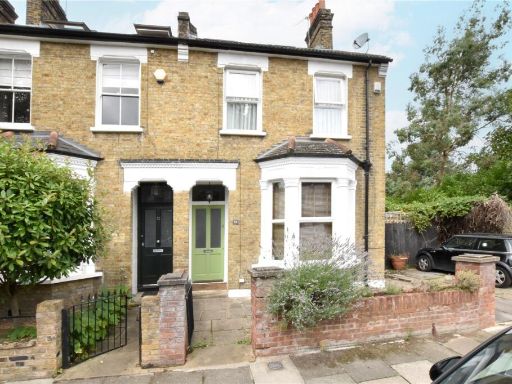 5 bedroom semi-detached house for sale in Meadowcourt Road, Blackheath, London, SE3 — £1,250,000 • 5 bed • 3 bath • 1839 ft²
5 bedroom semi-detached house for sale in Meadowcourt Road, Blackheath, London, SE3 — £1,250,000 • 5 bed • 3 bath • 1839 ft²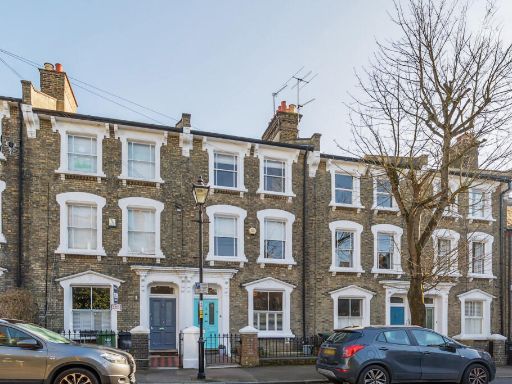 4 bedroom terraced house for sale in Quentin Road, London, SE13 — £1,165,000 • 4 bed • 2 bath • 1469 ft²
4 bedroom terraced house for sale in Quentin Road, London, SE13 — £1,165,000 • 4 bed • 2 bath • 1469 ft²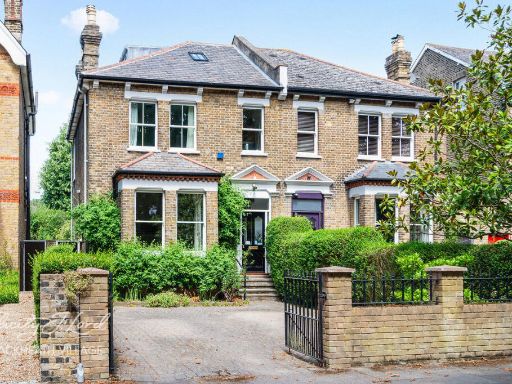 5 bedroom semi-detached house for sale in Annesley Road, London, SE3 — £1,300,000 • 5 bed • 2 bath • 1846 ft²
5 bedroom semi-detached house for sale in Annesley Road, London, SE3 — £1,300,000 • 5 bed • 2 bath • 1846 ft²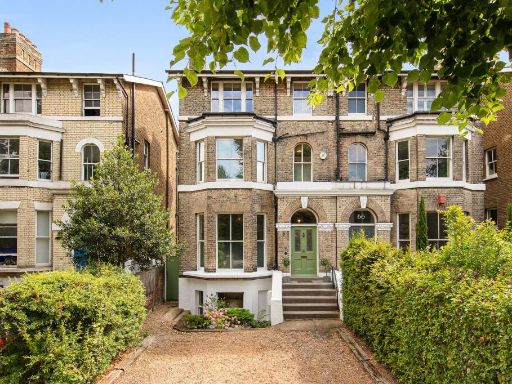 5 bedroom semi-detached house for sale in Vanbrugh Park, London, SE3 — £1,900,000 • 5 bed • 3 bath • 2308 ft²
5 bedroom semi-detached house for sale in Vanbrugh Park, London, SE3 — £1,900,000 • 5 bed • 3 bath • 2308 ft²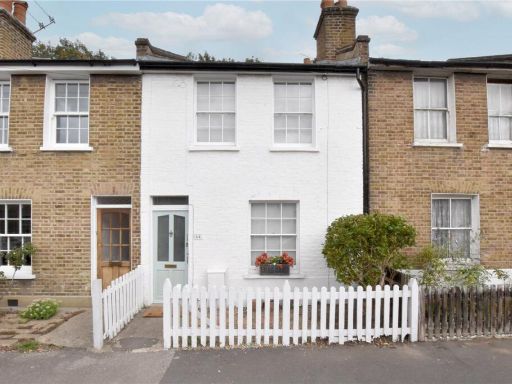 2 bedroom terraced house for sale in Brightfield Road, Lee, London, SE12 — £575,000 • 2 bed • 1 bath • 851 ft²
2 bedroom terraced house for sale in Brightfield Road, Lee, London, SE12 — £575,000 • 2 bed • 1 bath • 851 ft²