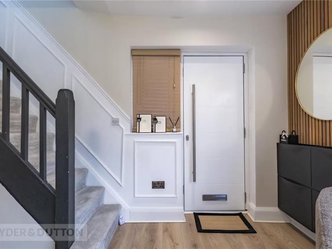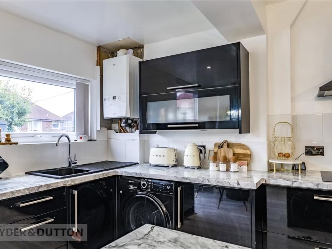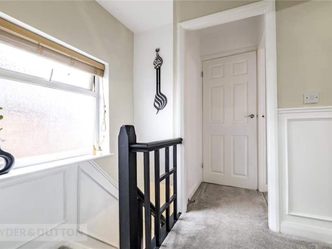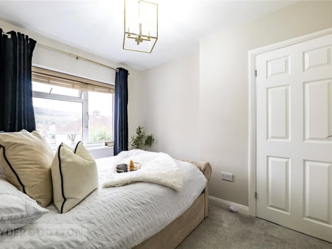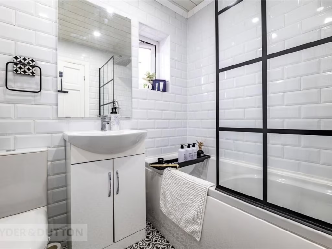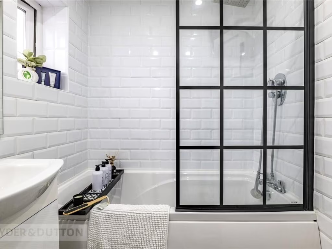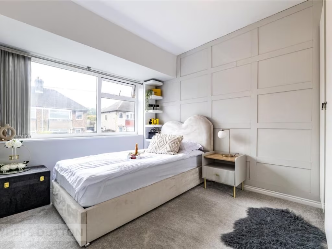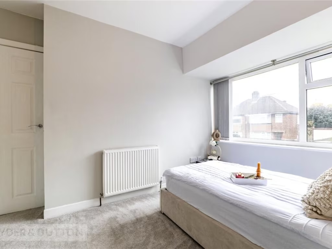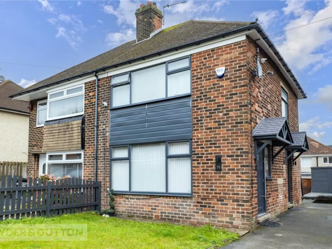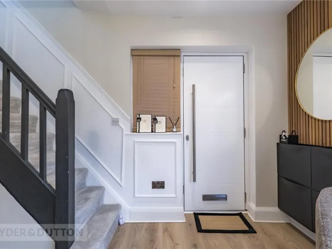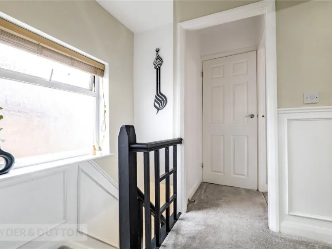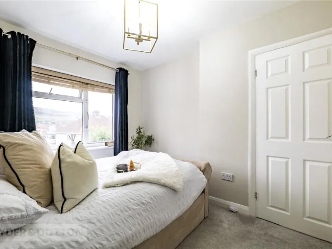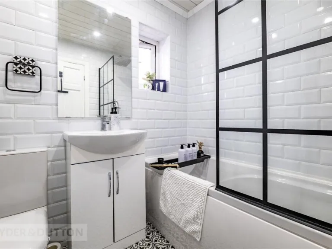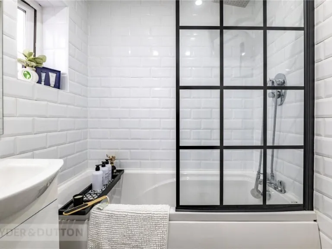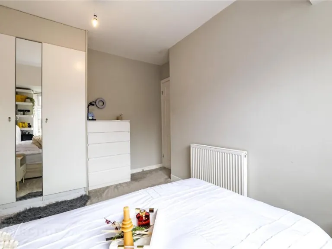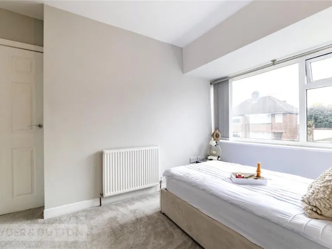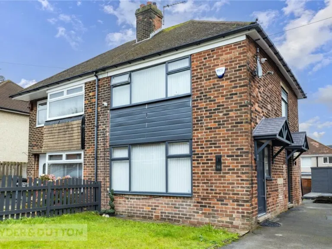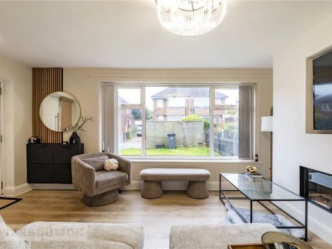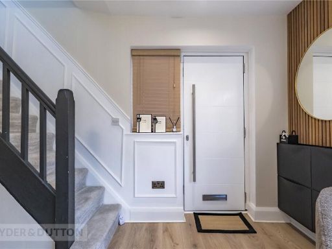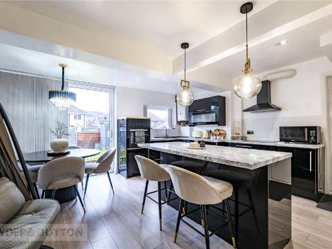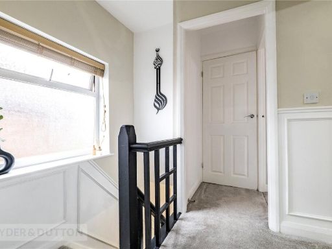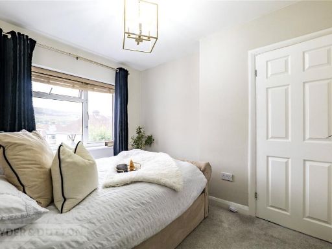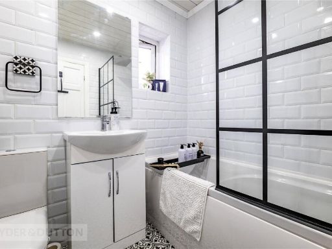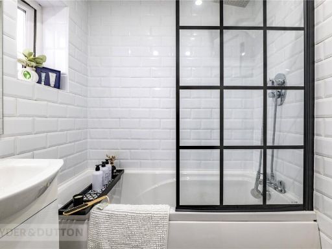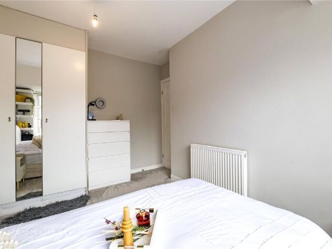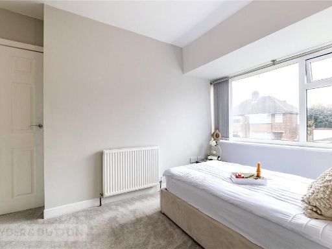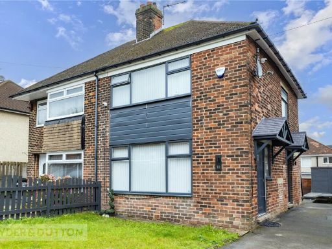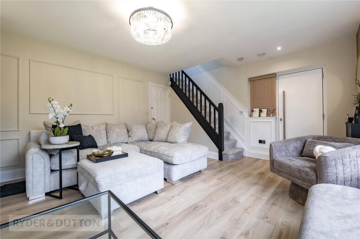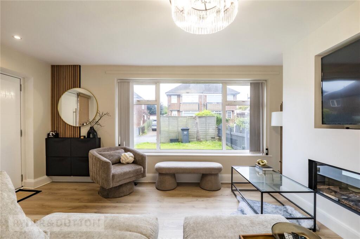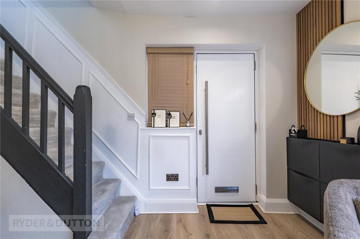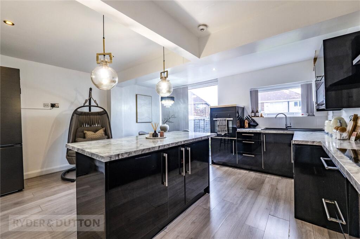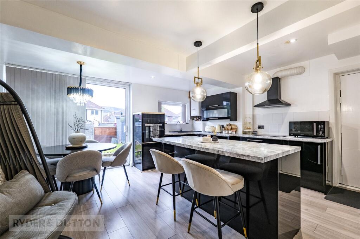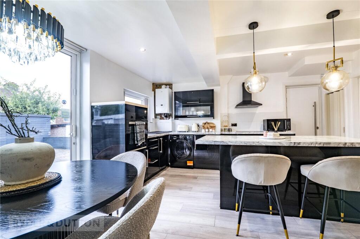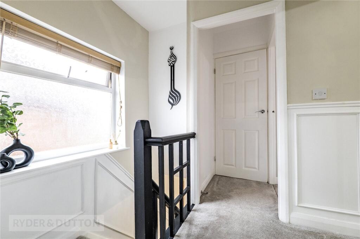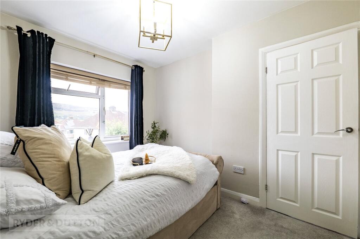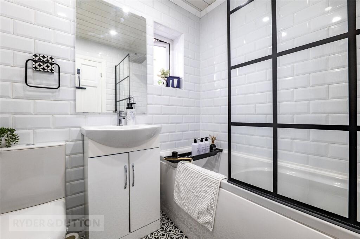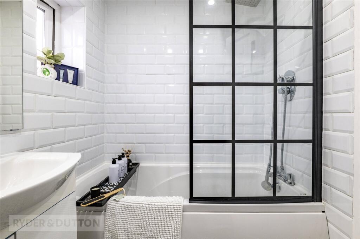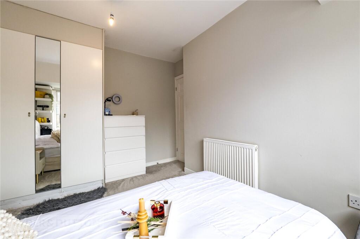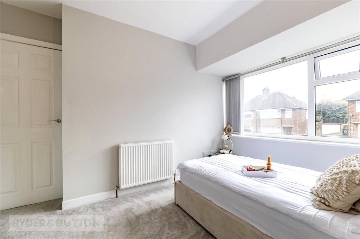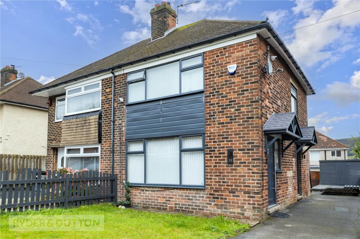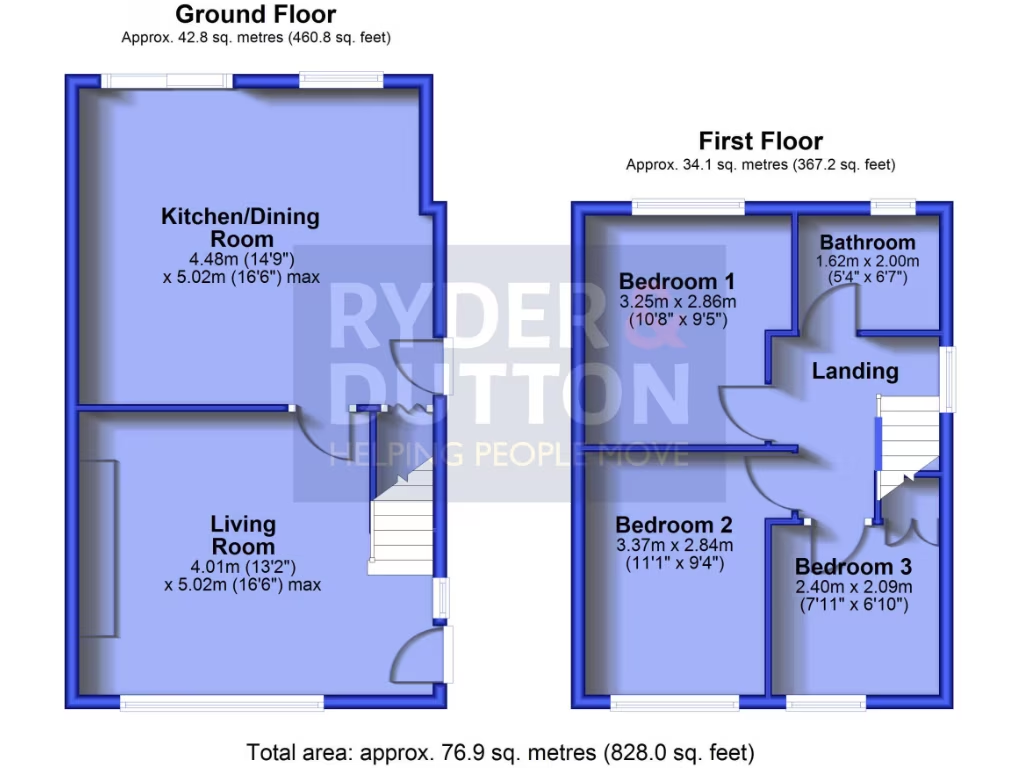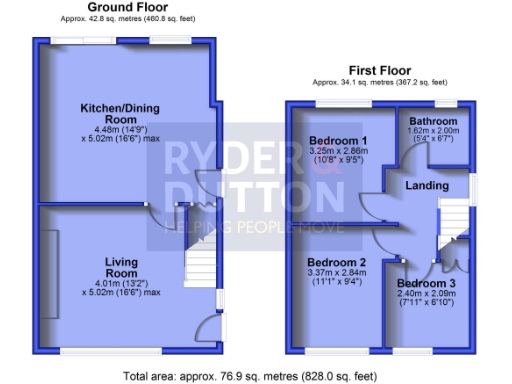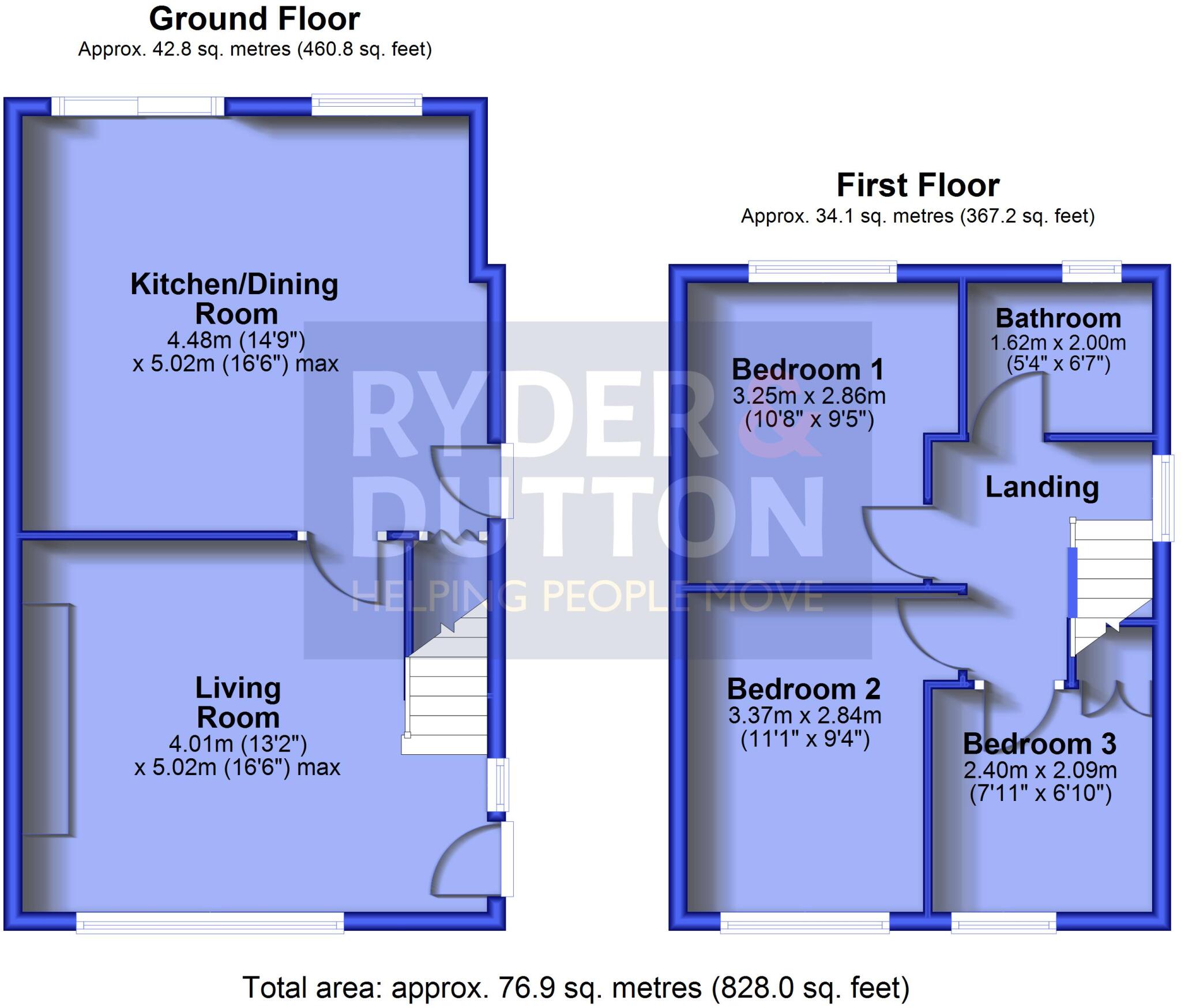Summary - 10 Nursery Grove HX3 5SY
3 bed 1 bath Semi-Detached
Comfortable family layout with garden, driveway and scope to improve energy performance.
Three bedrooms with open-plan kitchen-diner
Private front and rear gardens, patio, decking
Driveway parking plus large detached shed
Freehold; Council Tax Band B (cheap)
EPC rating E — energy improvements advisable
Possible damp noted in living room wall panels
Built mid-20th century; filled cavity walls
Area: very deprived with above-average crime
A roomy three-bedroom semi-detached house on Nursery Grove, offered freehold and finished with modern fixtures and an open-plan kitchen-diner. The living room and kitchen provide comfortable family space, and the rear garden, patio, decking and private driveway add practical outside living and parking. At about 828 sq ft, the home suits growing families or buyers seeking a ready-to-live-in property with scope to personalise.
Practical details: the property is heated by a mains-gas boiler and radiators, has double glazing (installation date unknown) and sits in Council Tax Band B. Energy performance is rated E — service and energy improvements may be worthwhile to reduce running costs. The construction dates from the mid-20th century and the walls are filled cavity brickwork.
Location is convenient for local shops, Tesco Express, health services and several primary and secondary schools including highly rated Trinity Academy and North Halifax Grammar School. However, the local area is classified as very deprived with above-average crime rates; buyers should factor neighbourhood conditions into their decision and consider any security or community investment needs.
The property presents immediate livability with potential to increase value through targeted improvements—upgrading insulation, addressing the EPC rating, and refreshing internal finishes. There is a detached shed that provides extra storage or hobby space. Note a possible damp issue indicated in the living room wall panels; an inspection is advised to establish cause and any remedial costs.
 3 bedroom semi-detached house for sale in Nursery Avenue, Halifax, West Yorkshire, HX3 — £160,000 • 3 bed • 1 bath • 727 ft²
3 bedroom semi-detached house for sale in Nursery Avenue, Halifax, West Yorkshire, HX3 — £160,000 • 3 bed • 1 bath • 727 ft² 3 bedroom semi-detached house for sale in Beechwood Road, Halifax, HX2 — £195,000 • 3 bed • 1 bath • 795 ft²
3 bedroom semi-detached house for sale in Beechwood Road, Halifax, HX2 — £195,000 • 3 bed • 1 bath • 795 ft²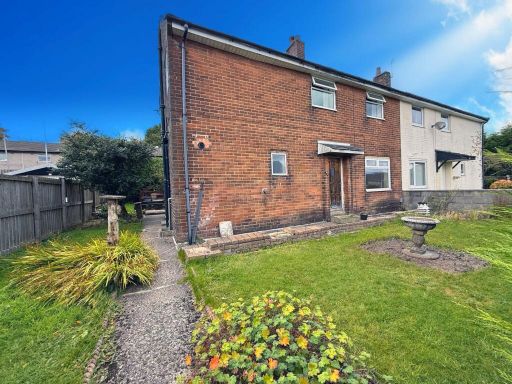 3 bedroom semi-detached house for sale in Alder Grove, Halifax, HX2 — £175,000 • 3 bed • 1 bath • 1023 ft²
3 bedroom semi-detached house for sale in Alder Grove, Halifax, HX2 — £175,000 • 3 bed • 1 bath • 1023 ft² 3 bedroom semi-detached house for sale in Clough Lane, Halifax, HX2 — £190,000 • 3 bed • 1 bath • 969 ft²
3 bedroom semi-detached house for sale in Clough Lane, Halifax, HX2 — £190,000 • 3 bed • 1 bath • 969 ft²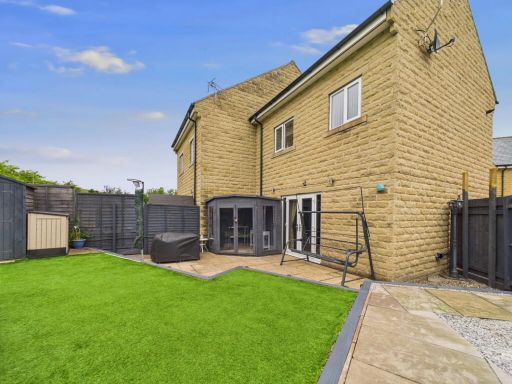 3 bedroom semi-detached house for sale in Riverwood Close Clough Lane, Halifax, West Yorkshire, HX2 — £187,500 • 3 bed • 2 bath • 618 ft²
3 bedroom semi-detached house for sale in Riverwood Close Clough Lane, Halifax, West Yorkshire, HX2 — £187,500 • 3 bed • 2 bath • 618 ft²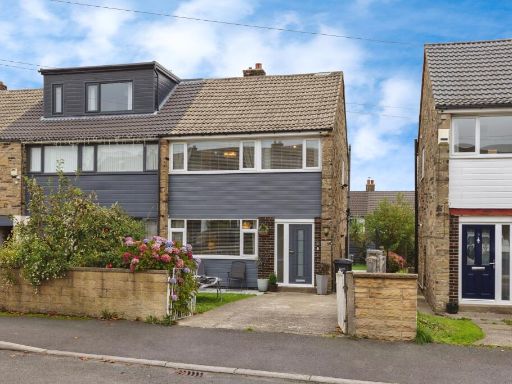 3 bedroom end of terrace house for sale in Andrew Close, Halifax, HX3 — £240,000 • 3 bed • 1 bath • 874 ft²
3 bedroom end of terrace house for sale in Andrew Close, Halifax, HX3 — £240,000 • 3 bed • 1 bath • 874 ft²




