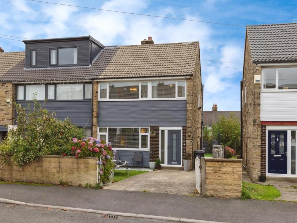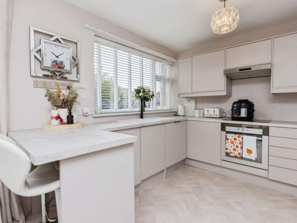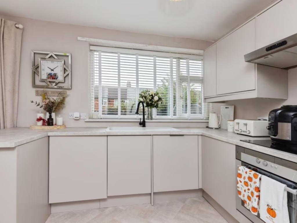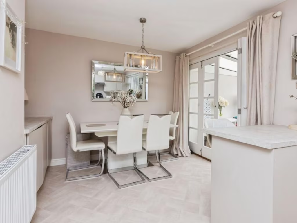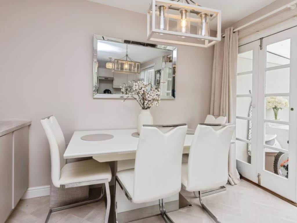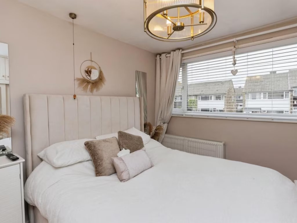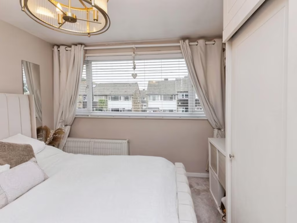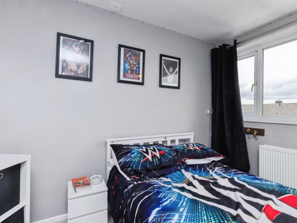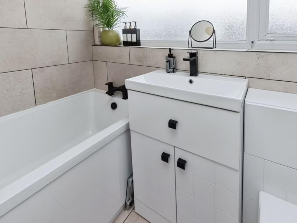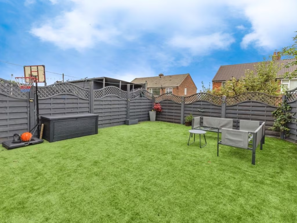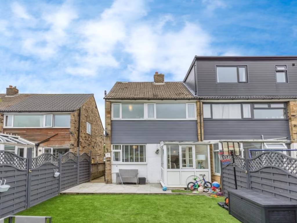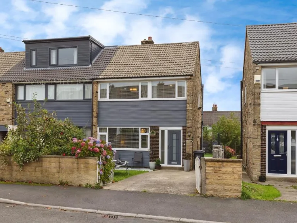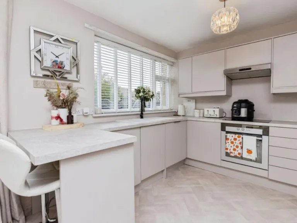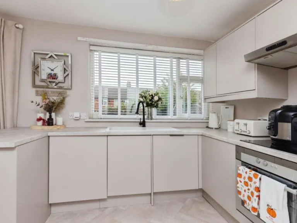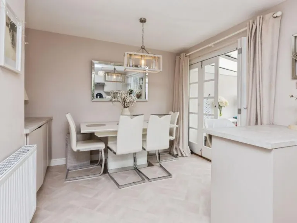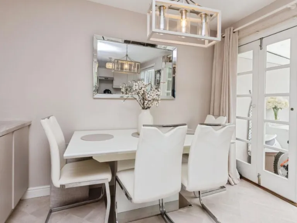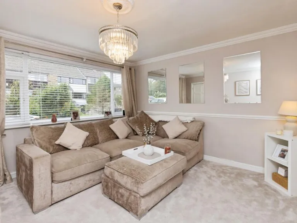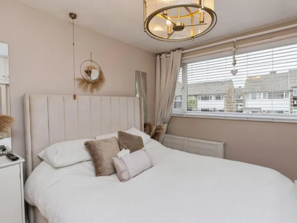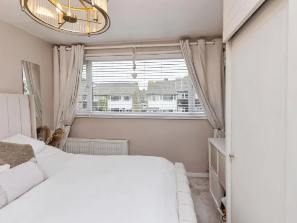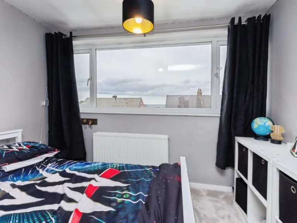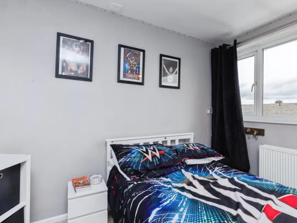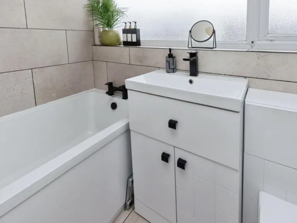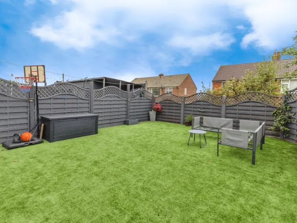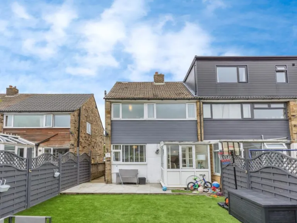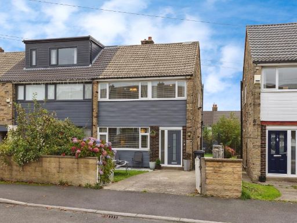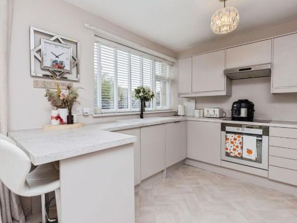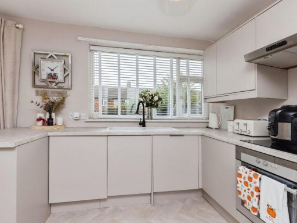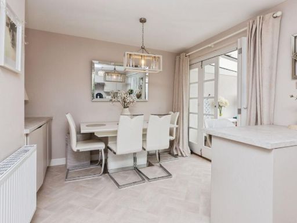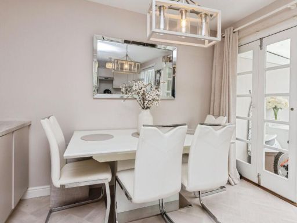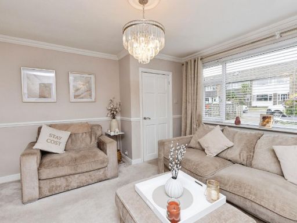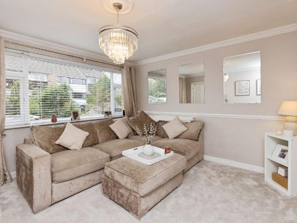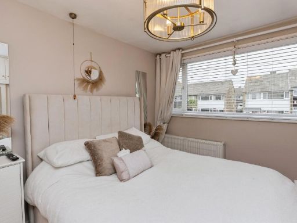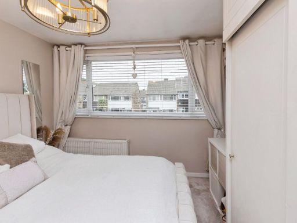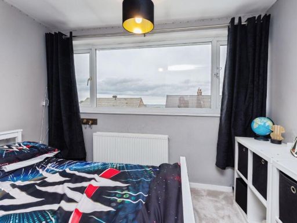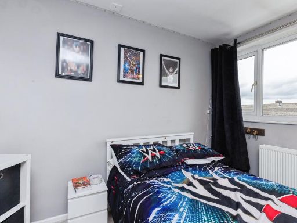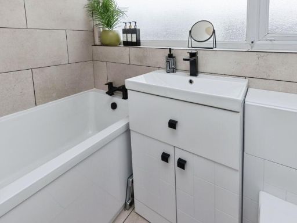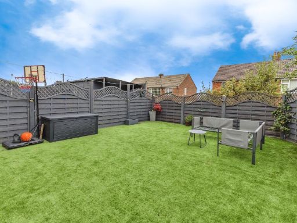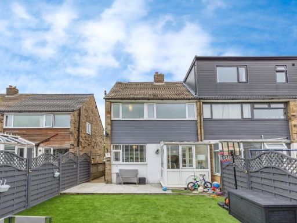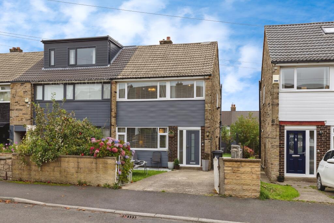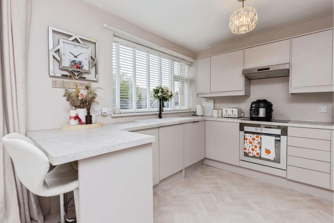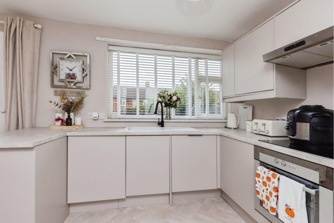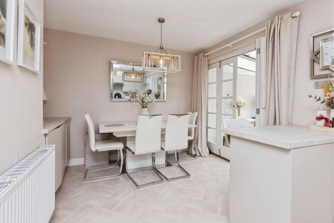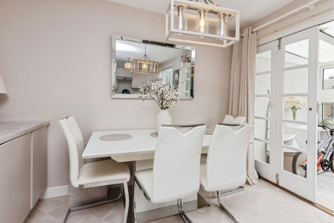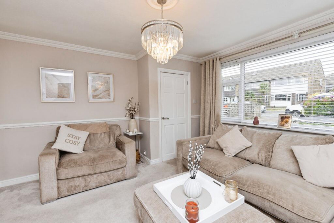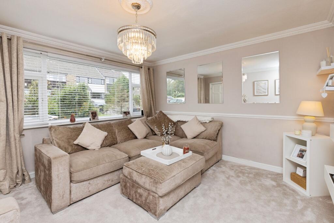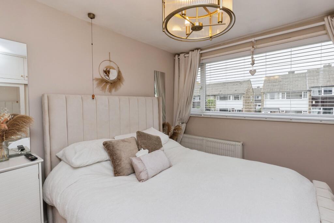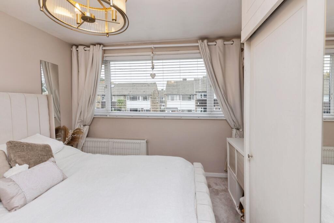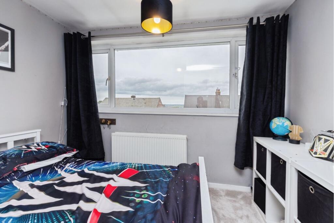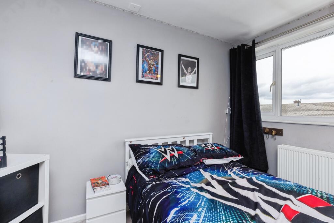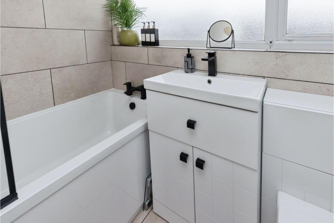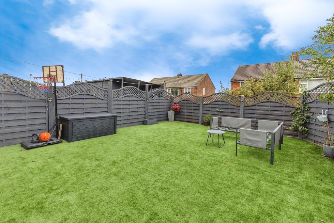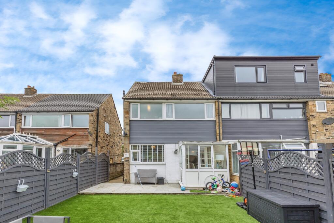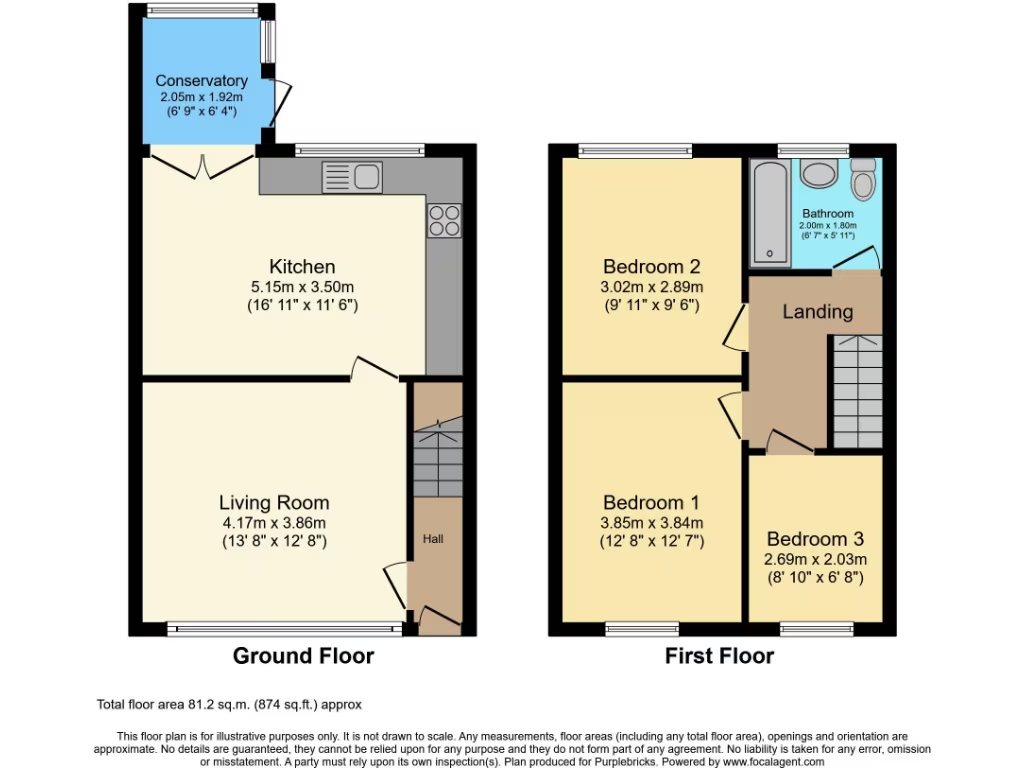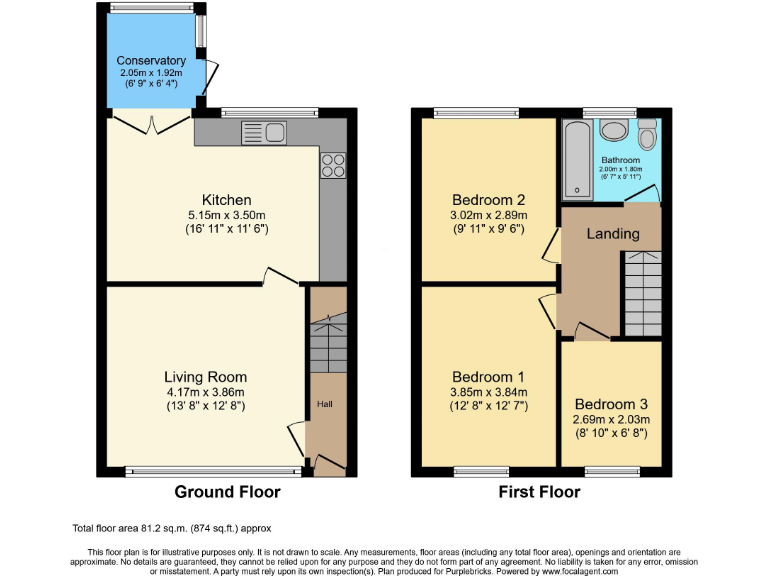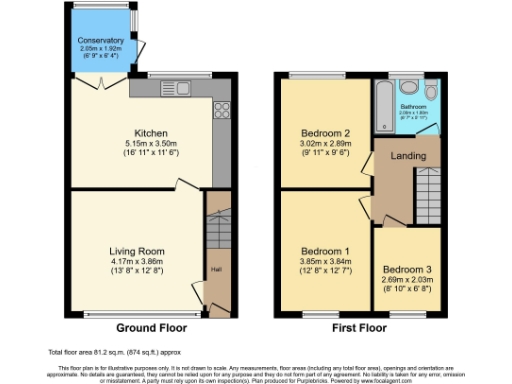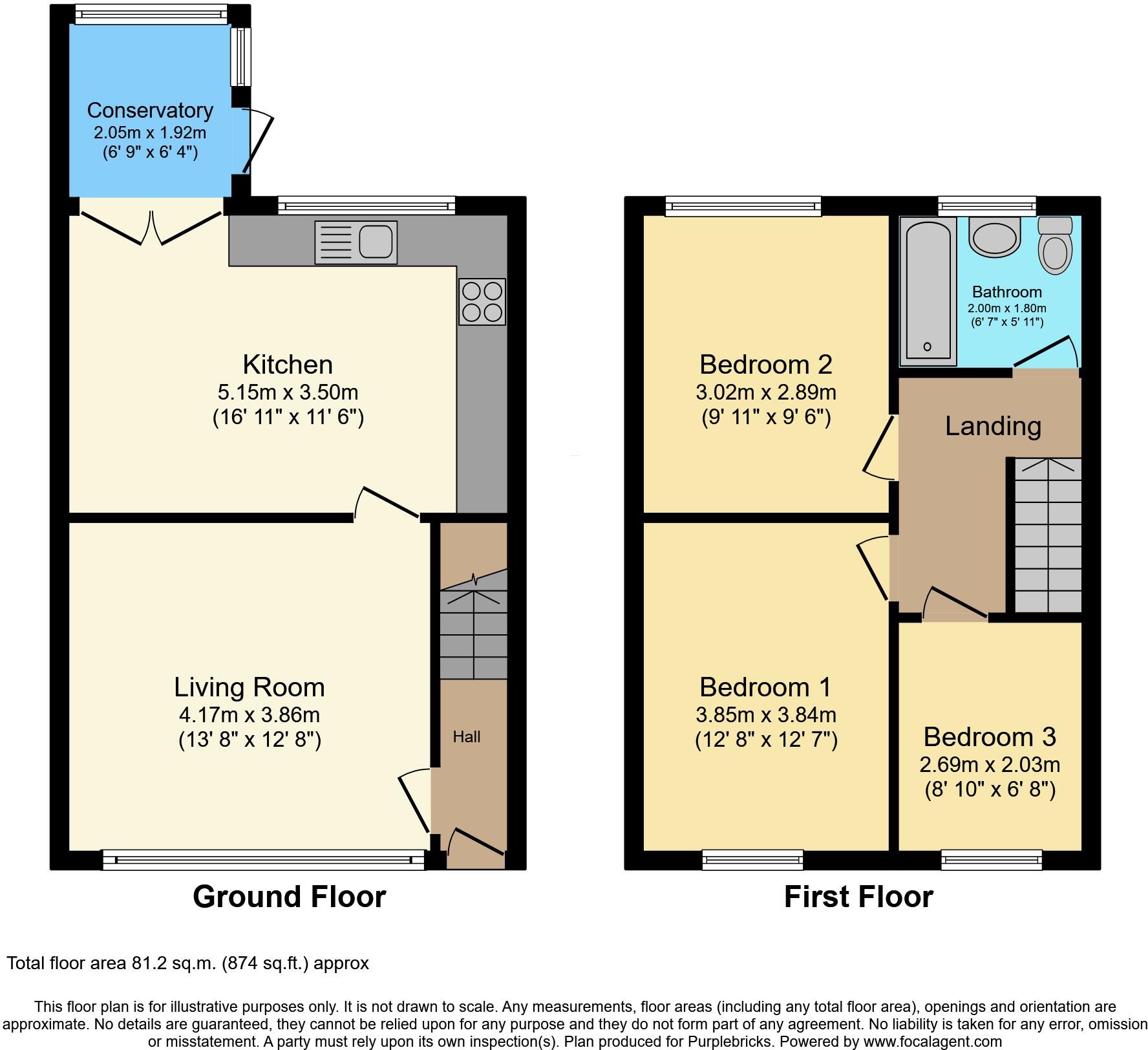Summary -
7 Andrew Close,HALIFAX,HX3 9RT
HX3 9RT
3 bed 1 bath End of Terrace
Contemporary three-bedroom house with driveway, easy reach of schools and Halifax town centre.
- Three bedrooms, newly fitted contemporary family bathroom
- Modern open-plan kitchen/diner with integrated dishwasher
- End-plot rear garden with extra outside space and patio
- Off-street driveway and front garden for parking
- Freehold property, no recorded flood risk
- Modest total size (874 sq ft) and single bathroom
- Wider area classed as deprived blue-collar terraces
- Fast broadband; council tax described as cheap
This well-presented three-bedroom end terrace sits in a tucked-away cul-de-sac and offers bright, modern living across three storeys. The ground floor features a comfortable lounge with a focal fireplace and a contemporary open-plan kitchen/diner with integrated appliances and direct garden access via a conservatory. A newly fitted family bathroom and three bedrooms upstairs complete the accommodation.
The property benefits from an end-plot position giving extra outside space compared with neighbouring terraces, with a private rear garden, patio seating area and artificial lawn. A front garden and driveway provide off-street parking — a practical advantage in this area. At 874 sq ft the home is an average-sized family property and is offered freehold with no recorded flood risk.
Buyers should note there is a single bathroom and modest overall floor area, which may be limiting for larger families. The wider area is described as largely blue-collar terraces and local services reflect an urban neighbourhood; crime and deprivation indicators are around local average. Council tax is described as inexpensive and broadband speeds are fast.
Located within reach of Halifax town centre, a selection of primary and secondary schools, shops and regular bus links, the house will suit first-time buyers or young families seeking a move-in-ready home with immediate outdoor space and parking. Viewing is recommended to appreciate the presentation and practical layout in person.
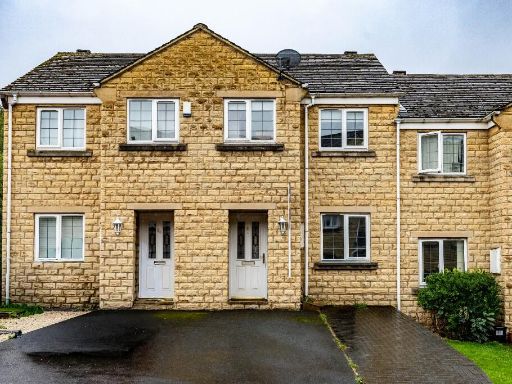 3 bedroom terraced house for sale in Larch Close, Halifax, West Yorkshire, HX2 — £200,000 • 3 bed • 1 bath • 729 ft²
3 bedroom terraced house for sale in Larch Close, Halifax, West Yorkshire, HX2 — £200,000 • 3 bed • 1 bath • 729 ft²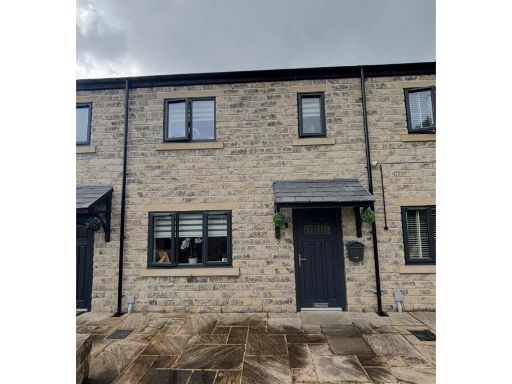 3 bedroom terraced house for sale in Talbot Rise, Halifax, HX2 — £220,000 • 3 bed • 2 bath • 658 ft²
3 bedroom terraced house for sale in Talbot Rise, Halifax, HX2 — £220,000 • 3 bed • 2 bath • 658 ft²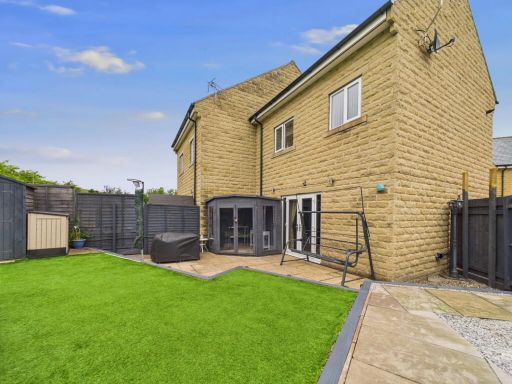 3 bedroom semi-detached house for sale in Riverwood Close Clough Lane, Halifax, West Yorkshire, HX2 — £187,500 • 3 bed • 2 bath • 618 ft²
3 bedroom semi-detached house for sale in Riverwood Close Clough Lane, Halifax, West Yorkshire, HX2 — £187,500 • 3 bed • 2 bath • 618 ft²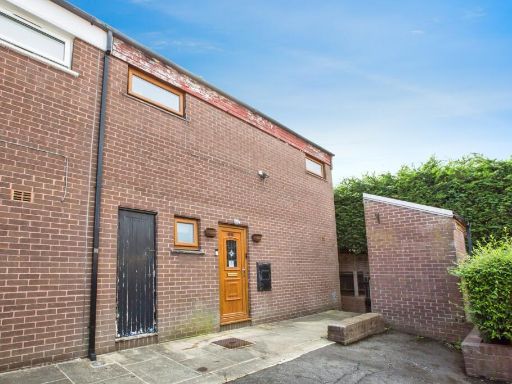 3 bedroom end of terrace house for sale in Ravenstone Drive, Halifax, HX4 — £180,000 • 3 bed • 1 bath • 909 ft²
3 bedroom end of terrace house for sale in Ravenstone Drive, Halifax, HX4 — £180,000 • 3 bed • 1 bath • 909 ft²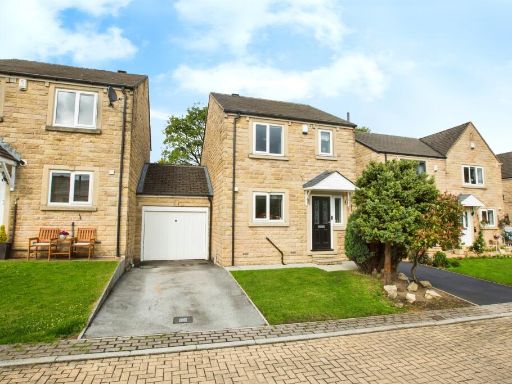 3 bedroom detached house for sale in Field Close, Halifax, HX3 — £240,000 • 3 bed • 1 bath • 797 ft²
3 bedroom detached house for sale in Field Close, Halifax, HX3 — £240,000 • 3 bed • 1 bath • 797 ft²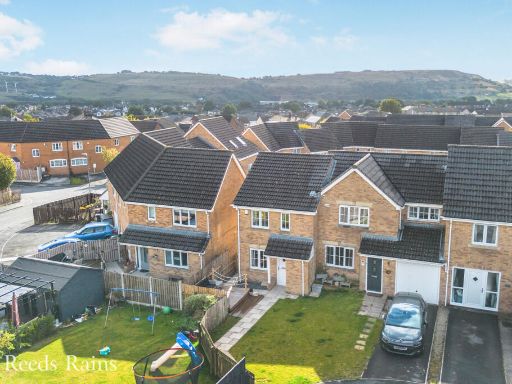 3 bedroom end of terrace house for sale in Field Head Way, Halifax, West Yorkshire, HX2 — £180,000 • 3 bed • 1 bath • 578 ft²
3 bedroom end of terrace house for sale in Field Head Way, Halifax, West Yorkshire, HX2 — £180,000 • 3 bed • 1 bath • 578 ft²