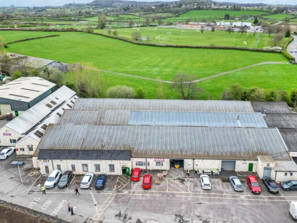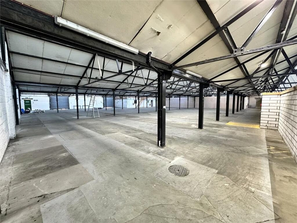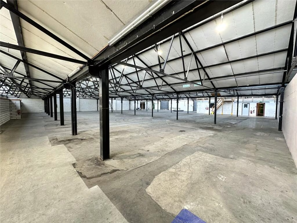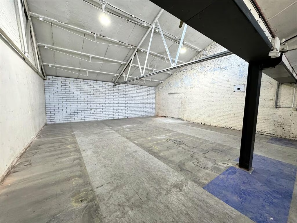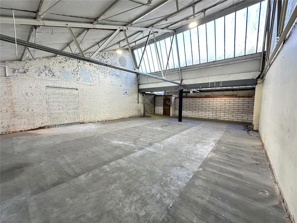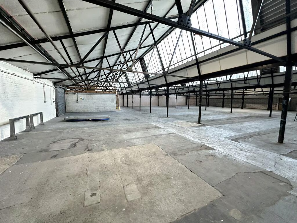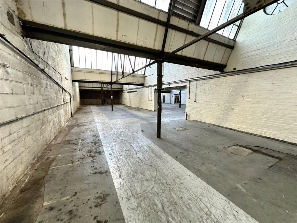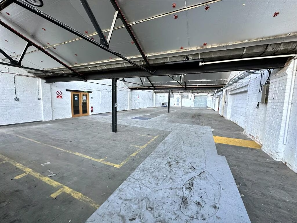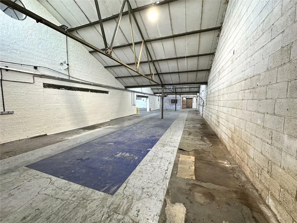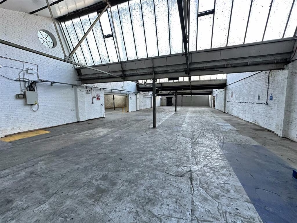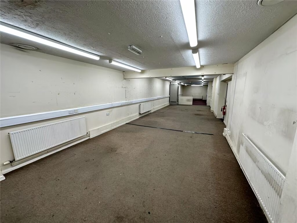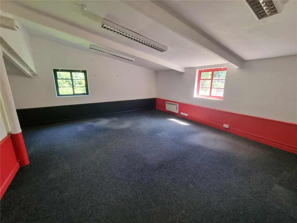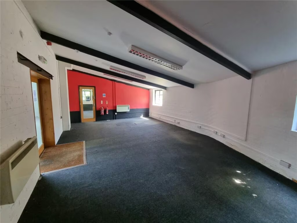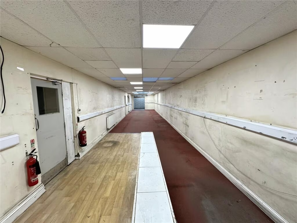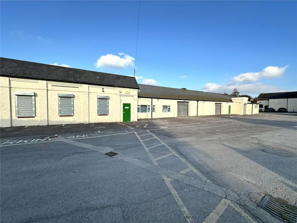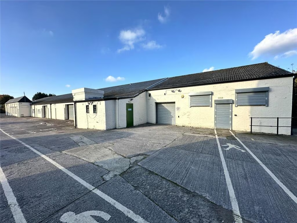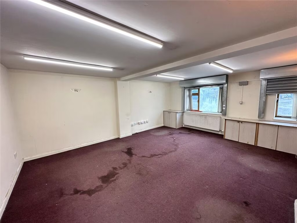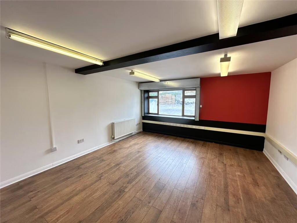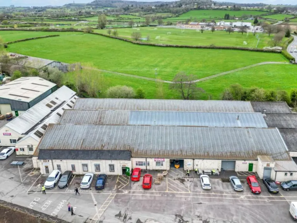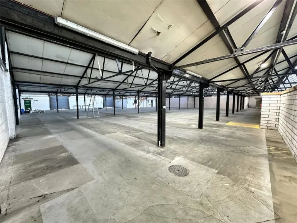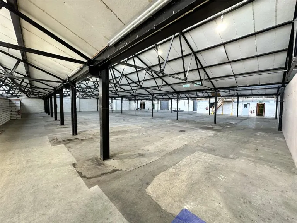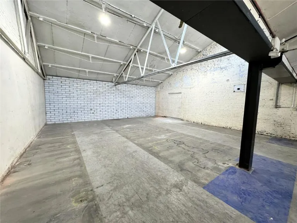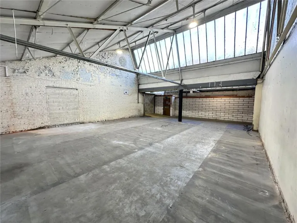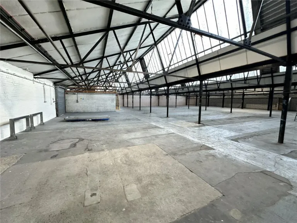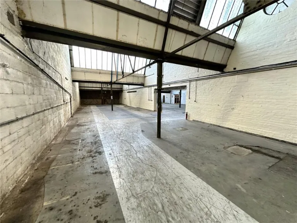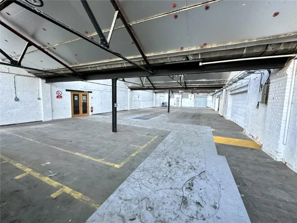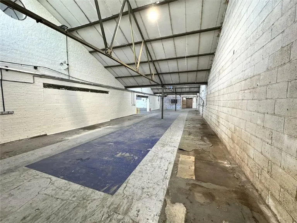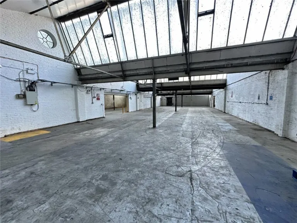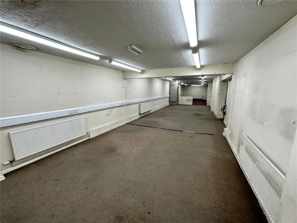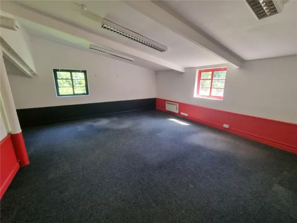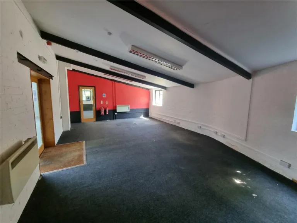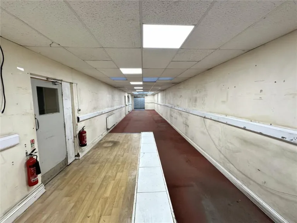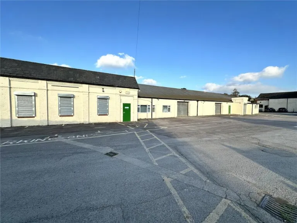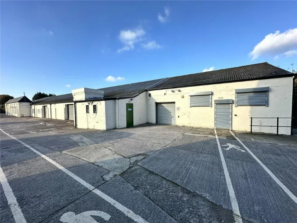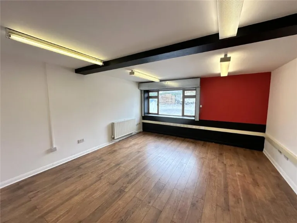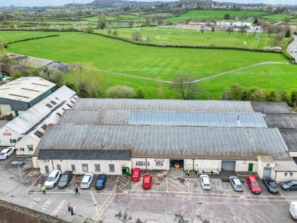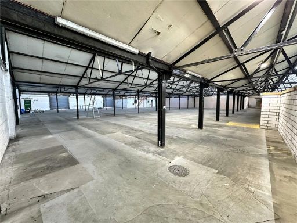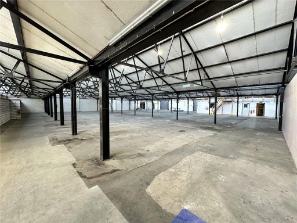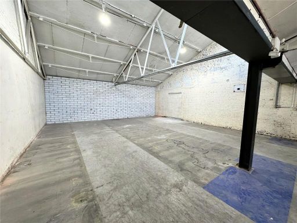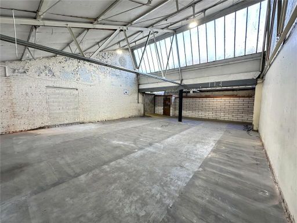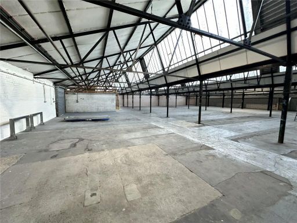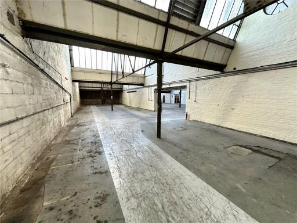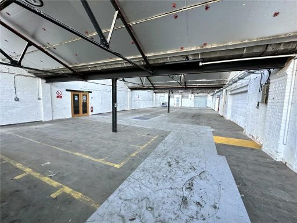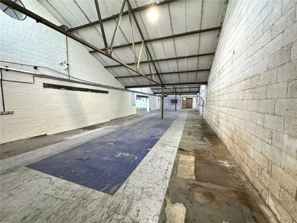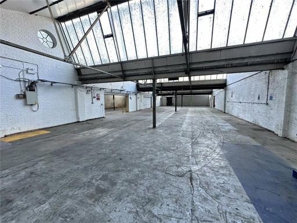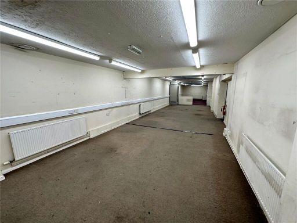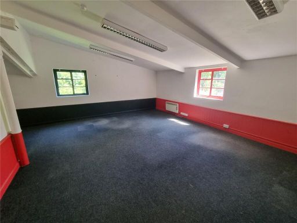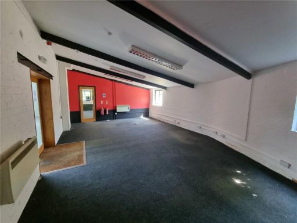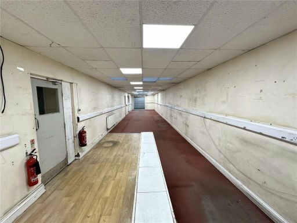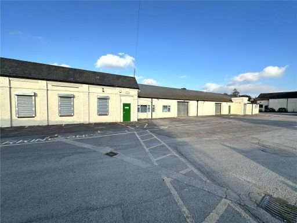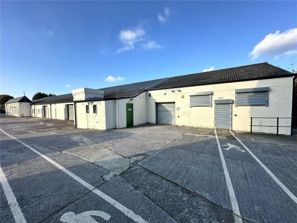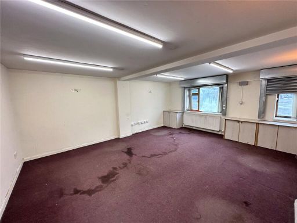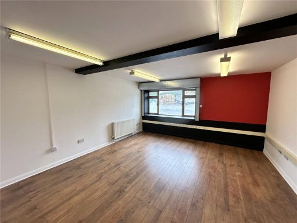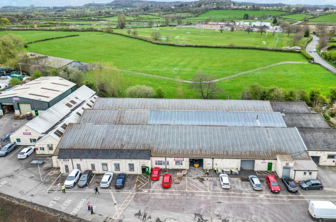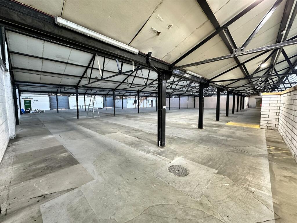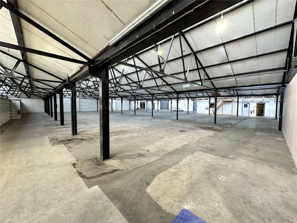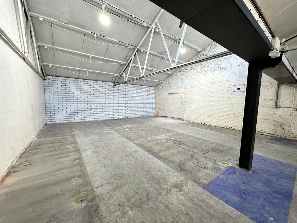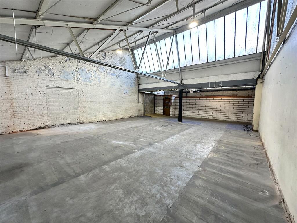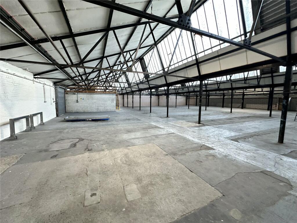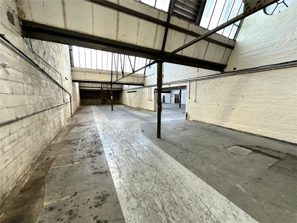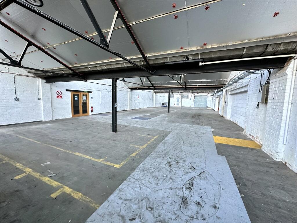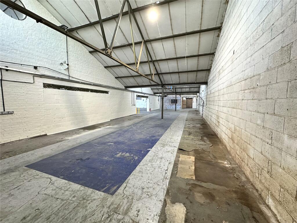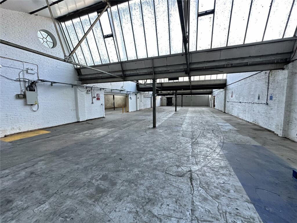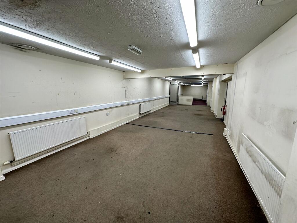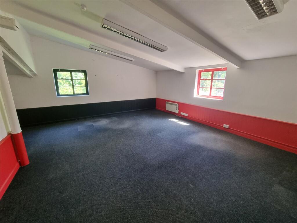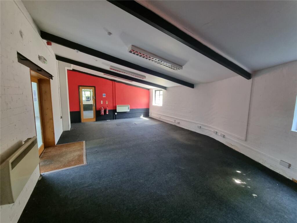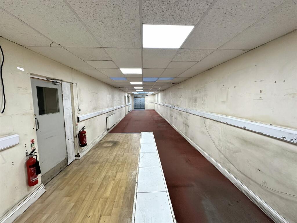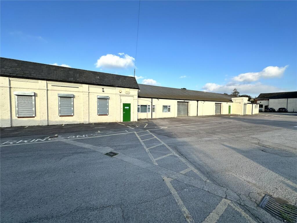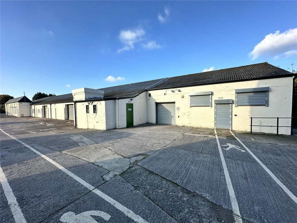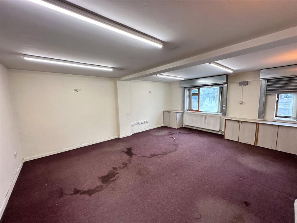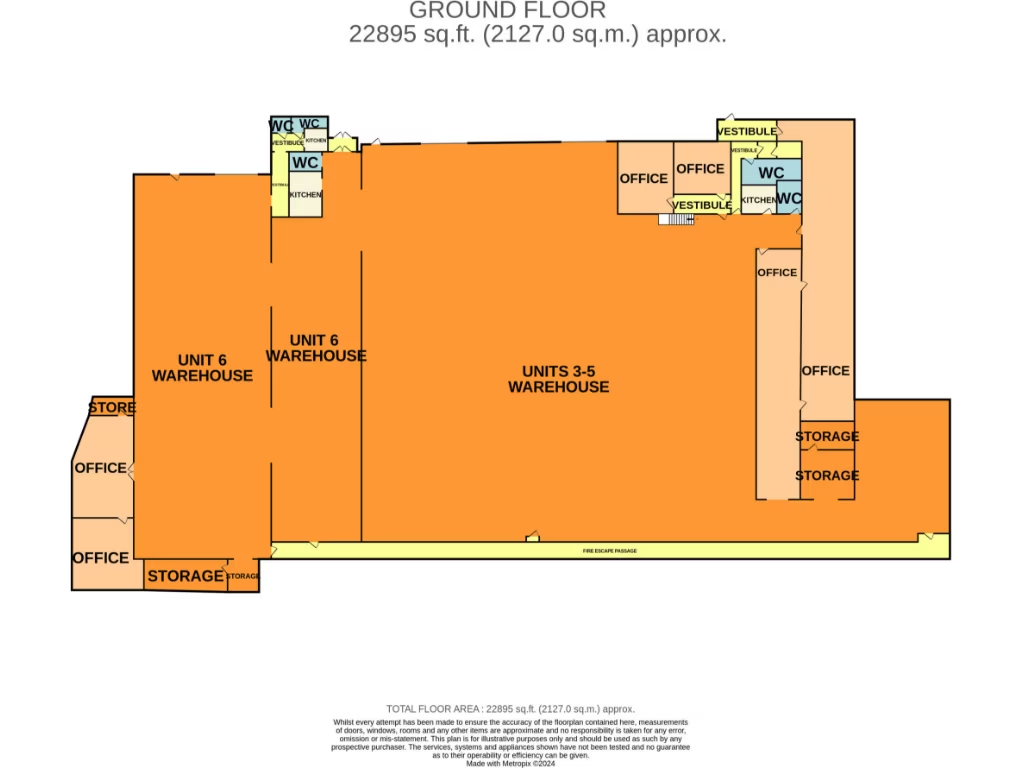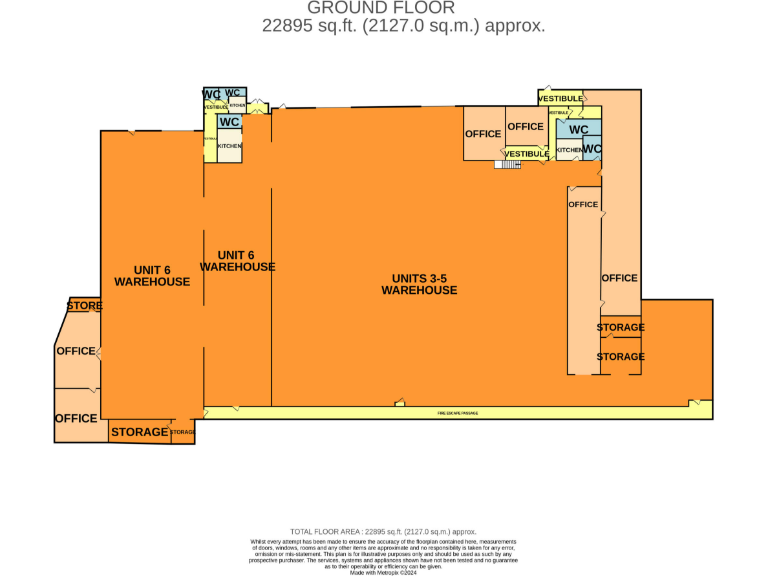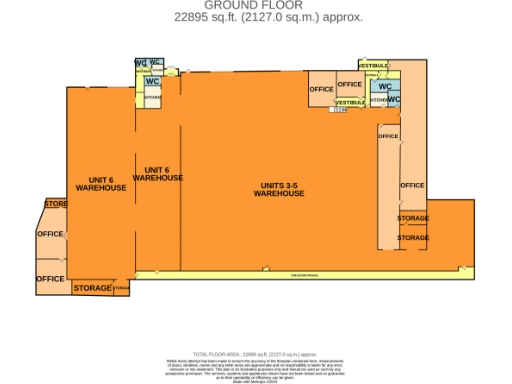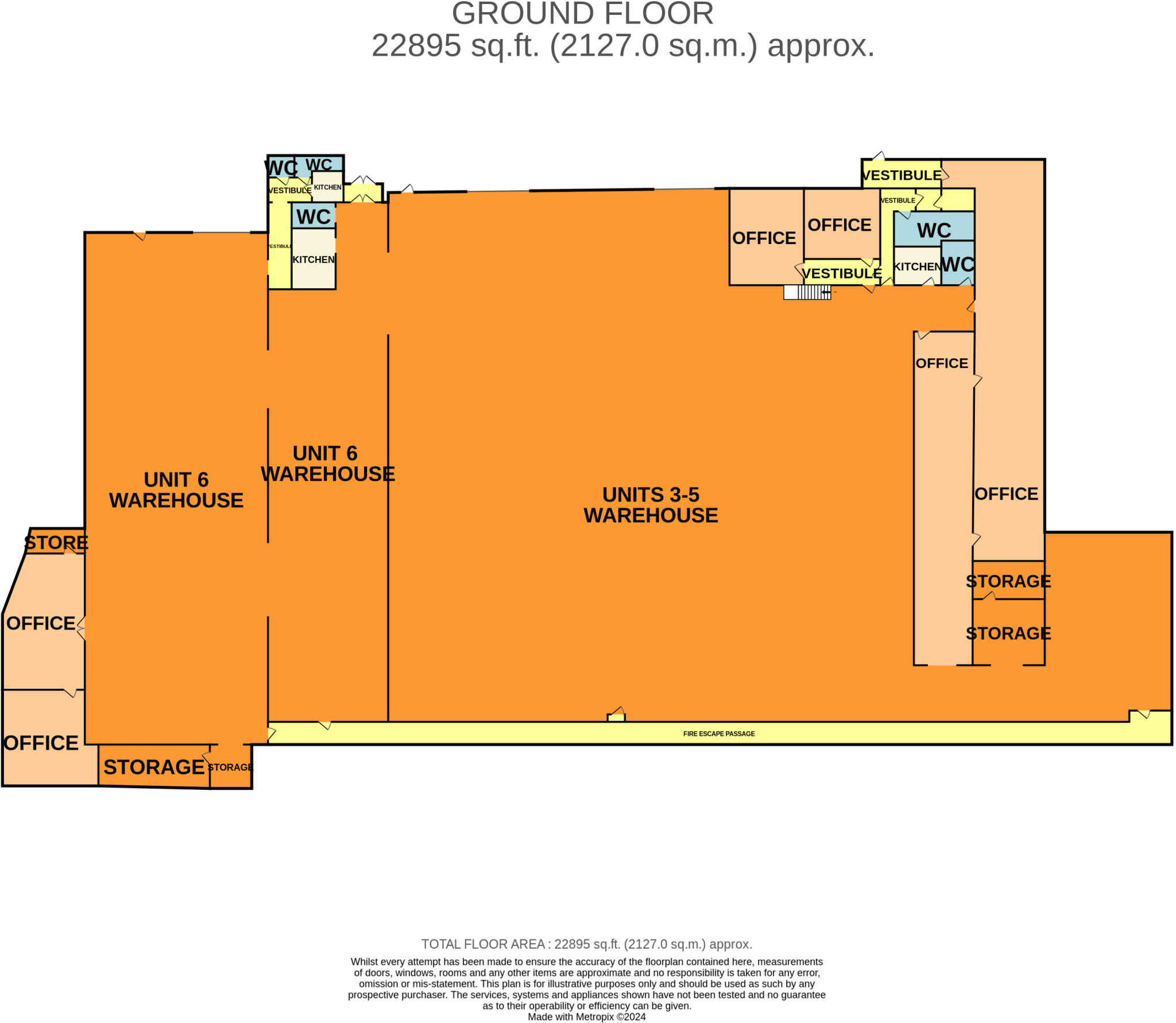Summary - UNIT 3, HAZEL WAY INDUSTRIAL ESTATE, CHARFIELD ROAD GL12 8RL
1 bed 1 bath Business Park
Strategic M5 links with ample parking and HGV access for regional operations.
Approximately 22,900 sq ft of mixed warehouse, production and office space
A substantial industrial compound extending to approximately 22,900 sq ft on a 1.15‑acre site, Abbey Mills offers large warehouse, production and office accommodation with extensive parking and dedicated HGV access. Multiple access points and proximity to junction 14 of the M5 make the site well suited to logistics, light manufacturing or regional distribution operations. The vendor indicates adjacent space may be available by negotiation and the layout has clear potential for subdivision to create separate lettable units or tailored owner‑occupation zones.
The estate sits in a rural, low‑crime village setting close to Kingswood, providing a peaceful operational base while retaining strong transport links. The buildings are robust, with concrete floors and steel frames, and the site includes generous yard and parking capacity for staff and fleet. Broadband speeds reported as fast support office and admin functions onsite.
Important considerations are factual: the site is shown as having a high flood risk and prospective purchasers should factor appropriate flood mitigation and insurance costs. Ceiling heights are described as relatively low in parts, which may limit tall-rack storage or certain industrial uses. Tenure details are currently unspecified, and the landlord has stipulated no gym use for lettings. These constraints should be checked early in due diligence.
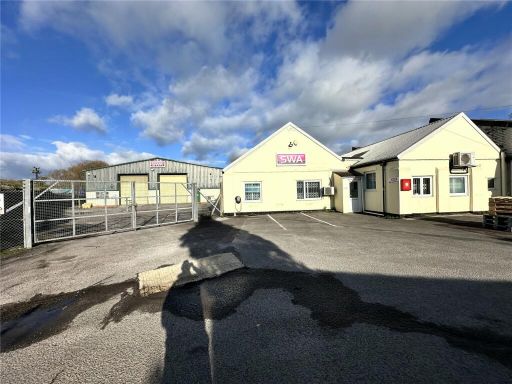 Light industrial facility for sale in Abbey Mills Industrial Estate, Kingswood, Wotton-under-Edge, Gloucestershire, GL12 — £695,000 • 1 bed • 1 bath • 11010 ft²
Light industrial facility for sale in Abbey Mills Industrial Estate, Kingswood, Wotton-under-Edge, Gloucestershire, GL12 — £695,000 • 1 bed • 1 bath • 11010 ft²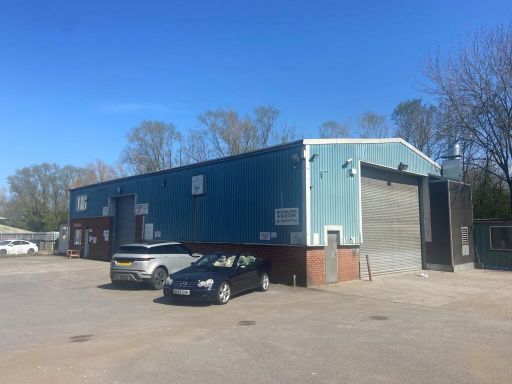 Light industrial facility for sale in Secure Compound With 4 Units, Armstrong Way, Yate, Bristol, Gloucestershire, BS37 — £1,395,000 • 1 bed • 1 bath • 11001 ft²
Light industrial facility for sale in Secure Compound With 4 Units, Armstrong Way, Yate, Bristol, Gloucestershire, BS37 — £1,395,000 • 1 bed • 1 bath • 11001 ft²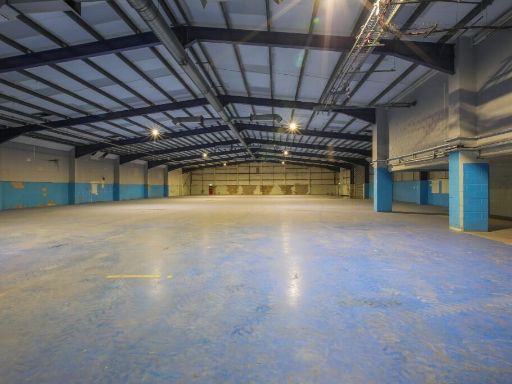 Warehouse for sale in Unit 2 Barnett Way, Barnwood, Gloucester, GL4 — POA • 1 bed • 1 bath • 28673 ft²
Warehouse for sale in Unit 2 Barnett Way, Barnwood, Gloucester, GL4 — POA • 1 bed • 1 bath • 28673 ft²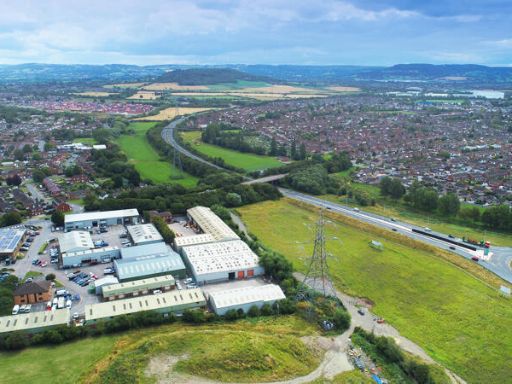 Light industrial facility for sale in Former International Plywood, Innsworth Technology Park, Innsworth, Gloucester, South West, GL3 — £4,650,000 • 1 bed • 1 bath
Light industrial facility for sale in Former International Plywood, Innsworth Technology Park, Innsworth, Gloucester, South West, GL3 — £4,650,000 • 1 bed • 1 bath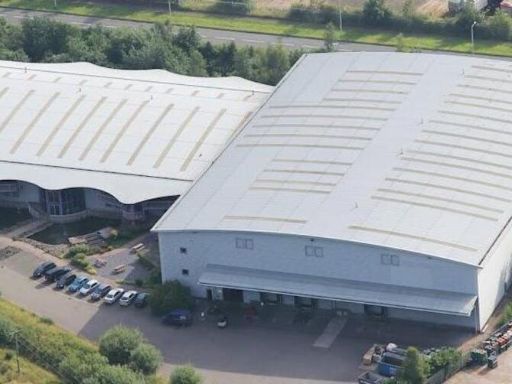 Light industrial facility for sale in Vale One, Forest Vale Industrial Estate, Forest Vale Road, Cinderford, GL14 2PH, GL14 — POA • 1 bed • 1 bath • 6458 ft²
Light industrial facility for sale in Vale One, Forest Vale Industrial Estate, Forest Vale Road, Cinderford, GL14 2PH, GL14 — POA • 1 bed • 1 bath • 6458 ft²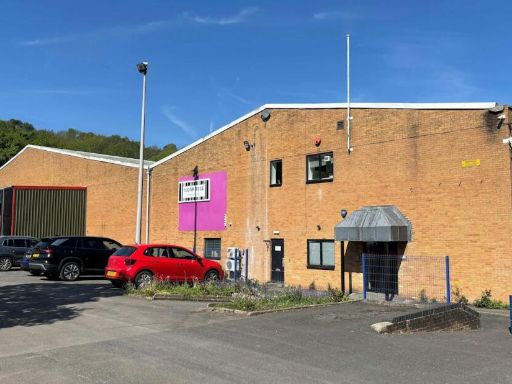 Light industrial facility for sale in Unit 1, Kingfisher Business Park, London Road, Stroud, GL5 2BY, GL5 — POA • 1 bed • 1 bath • 23000 ft²
Light industrial facility for sale in Unit 1, Kingfisher Business Park, London Road, Stroud, GL5 2BY, GL5 — POA • 1 bed • 1 bath • 23000 ft²