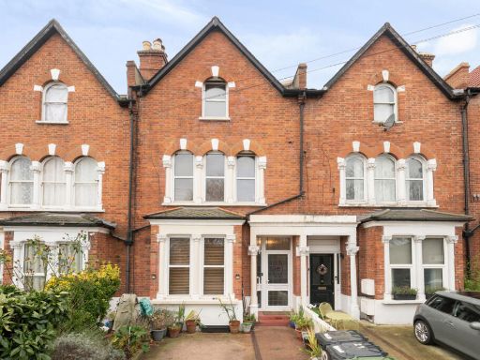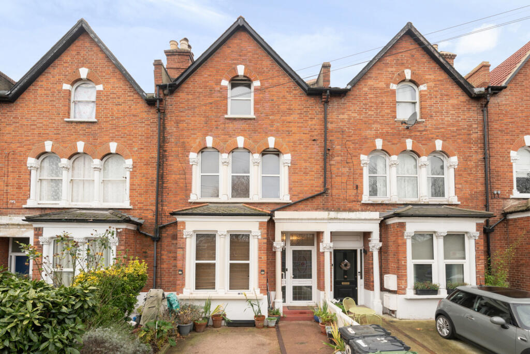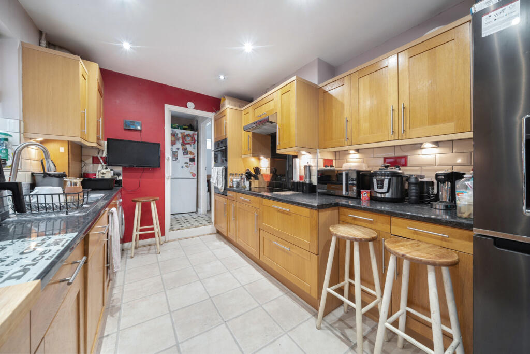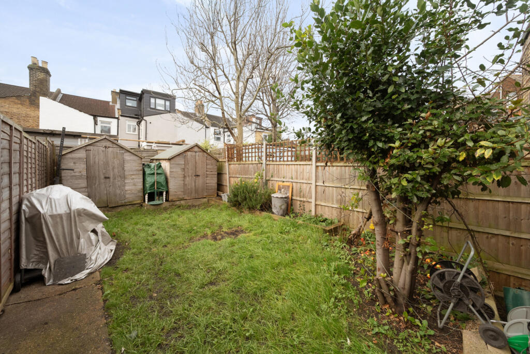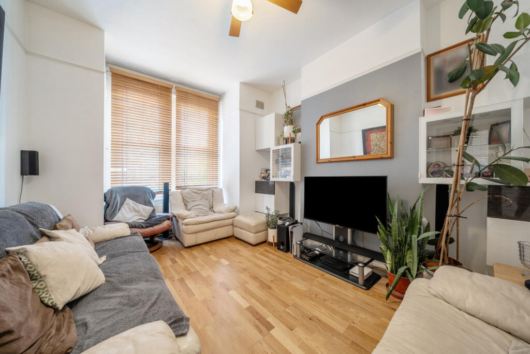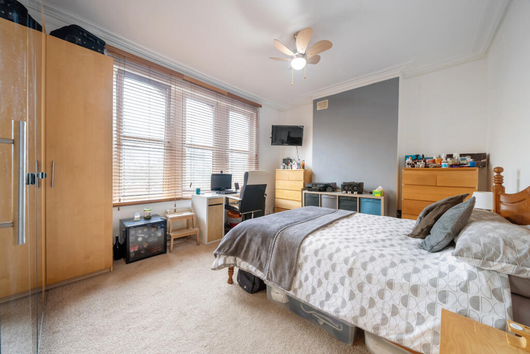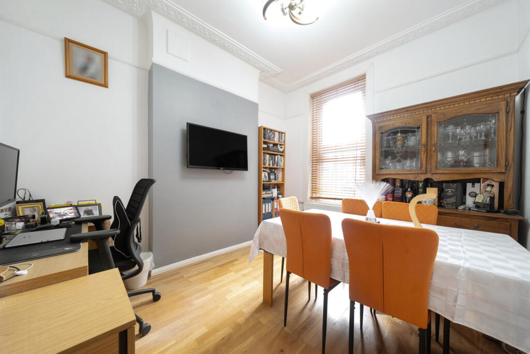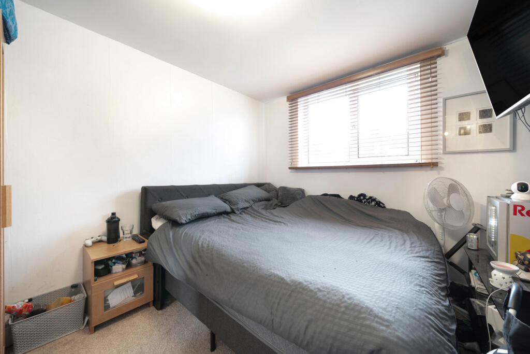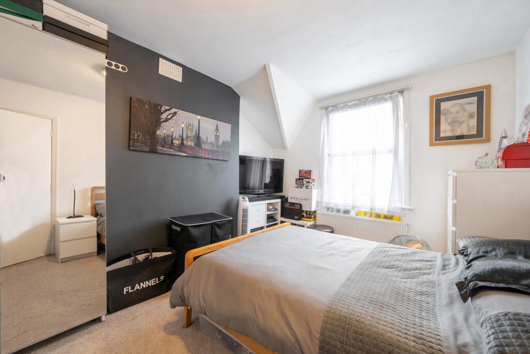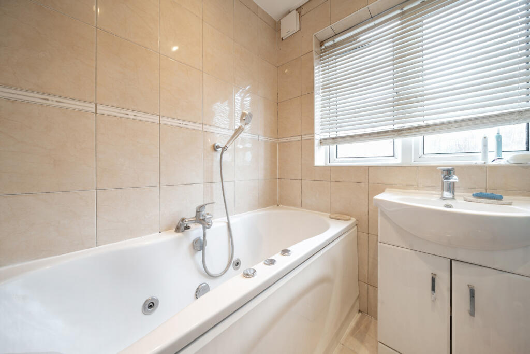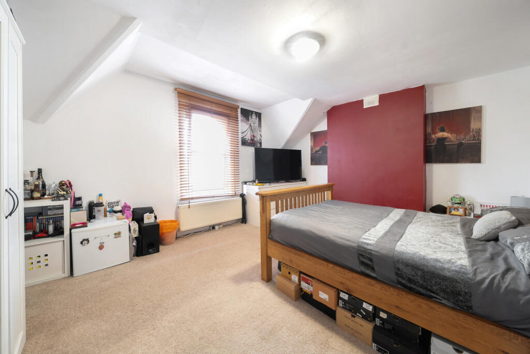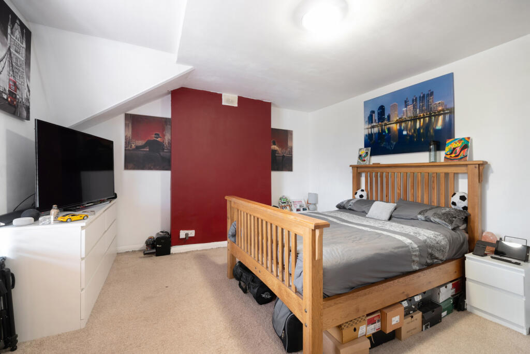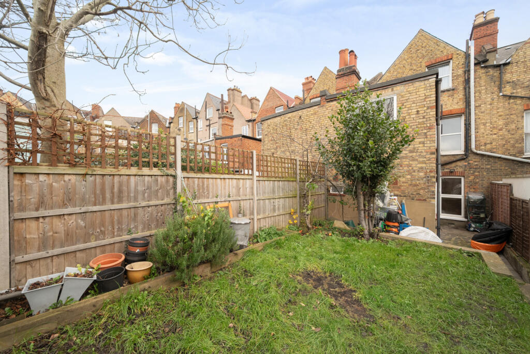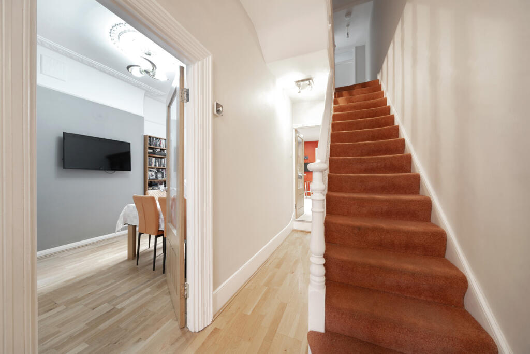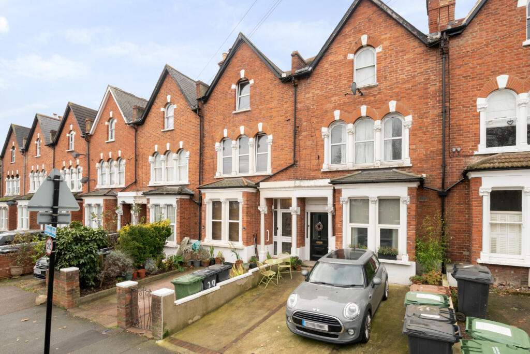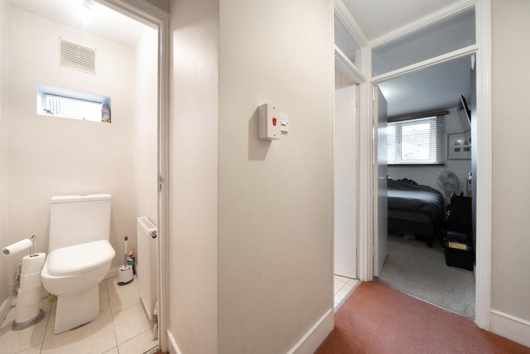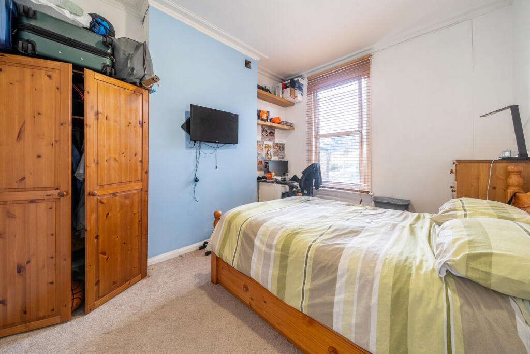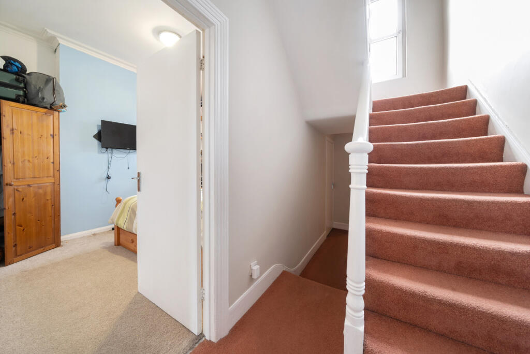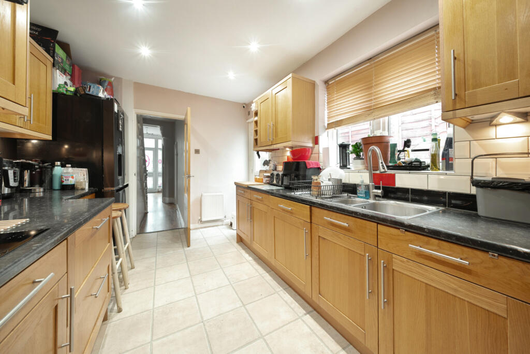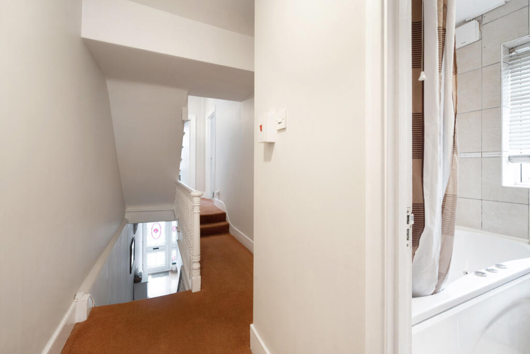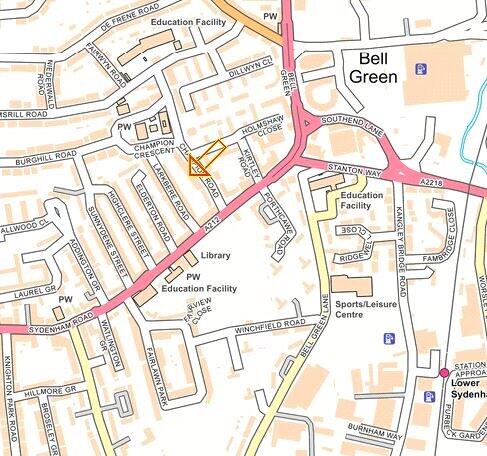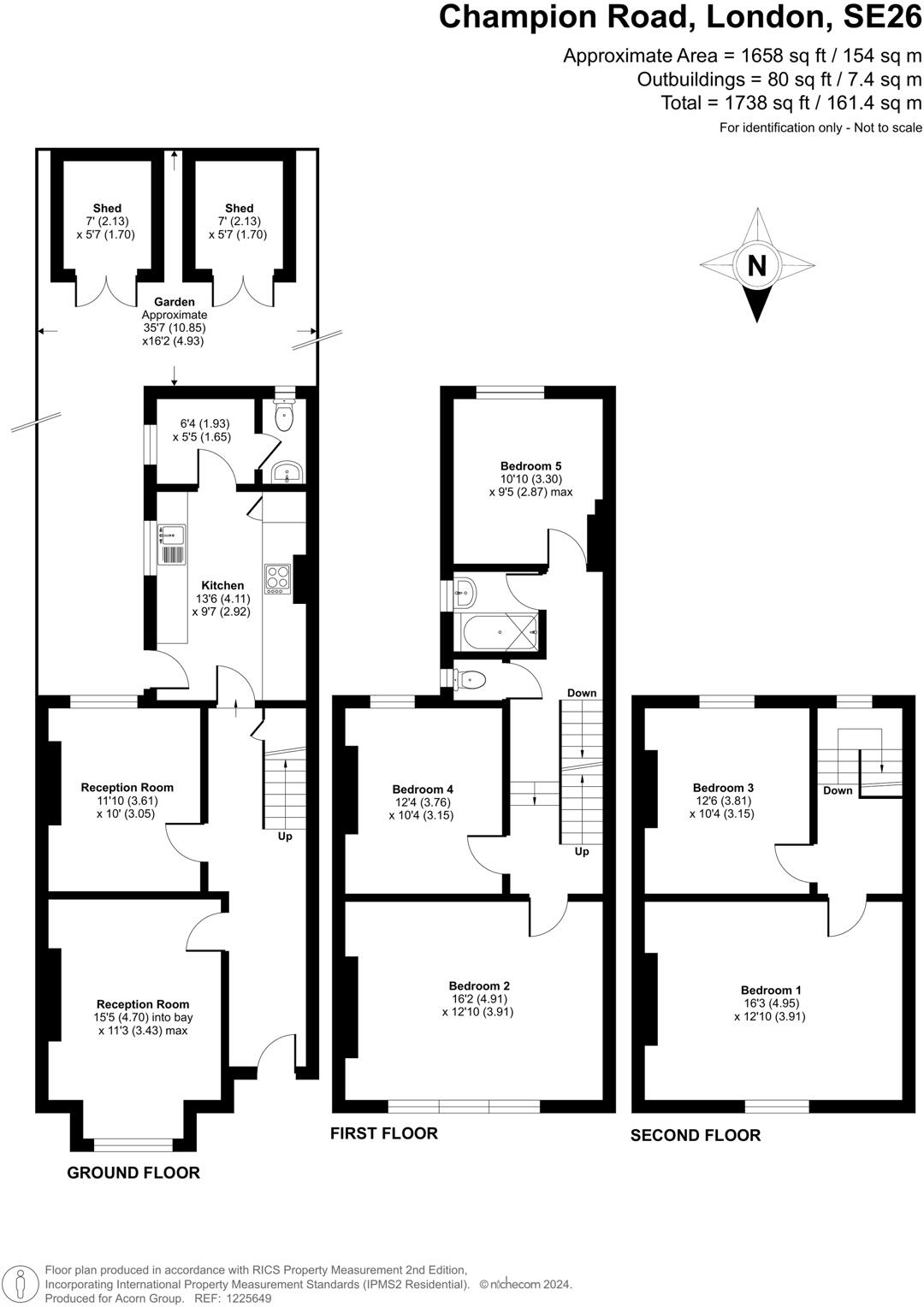Summary - 29 CHAMPION ROAD LONDON SE26 4HD
5 bed 2 bath Terraced
Large family home with garden and parking in well-connected SE26 location.
5 double bedrooms across three floors, generous internal space (approx. 1,658 sq ft)
Two reception rooms, modern kitchen, two bathrooms (jacuzzi and electric shower)
Private rear garden with two sheds; off-street parking to the front
Period features: bay windows, high ceilings, decorative stonework
Freehold; built circa 1900–1929; mid-terrace Victorian townhouse
EPC D; solid brick walls assumed uninsulated — energy upgrades likely needed
Council Tax Band E (above average); plot size is relatively small
Excellent transport links to central London; local schools rated Good to Outstanding
This substantial five-bedroom Victorian terrace offers generous family accommodation across three floors, combining classic period detail with a modern kitchen and useful storage. At about 1,658 sq ft, the layout includes two reception rooms, a well-equipped kitchen, two bathrooms (one with a jacuzzi bath and electric shower) and a private rear garden with sheds — practical space for children, home-working and entertaining.
The house sits in a quiet residential stretch of SE26 with excellent transport links to central London and a range of local amenities, shops and cafés within walking distance. On-street character features — bay windows, high ceilings and brick façade — give the property its period charm, while the modern kitchen and double glazing (install date unknown) bring contemporary comfort.
Buyers should note a few practical considerations. The property has a D EPC and solid brick walls which are assumed to have no cavity insulation, so further insulation or energy upgrades may be needed to improve efficiency and running costs. Council Tax is in Band E (above average) and the plot is relatively small compared with larger suburban gardens.
Overall, this freehold mid-terrace will suit a growing family or buyers seeking flexible space near good schools and transport. There is clear potential to personalise or upgrade energy performance, while the existing room sizes and garden deliver immediate family-friendly usability.
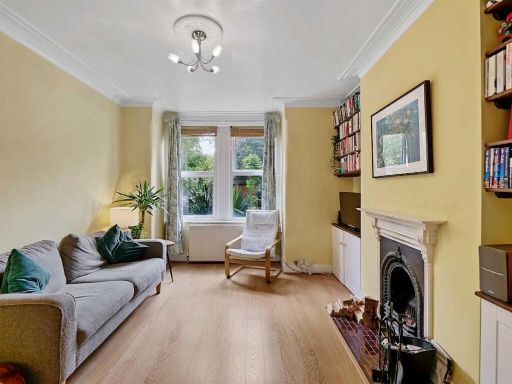 2 bedroom terraced house for sale in Champion Crescent, Sydenham, SE26 — £500,000 • 2 bed • 1 bath • 744 ft²
2 bedroom terraced house for sale in Champion Crescent, Sydenham, SE26 — £500,000 • 2 bed • 1 bath • 744 ft²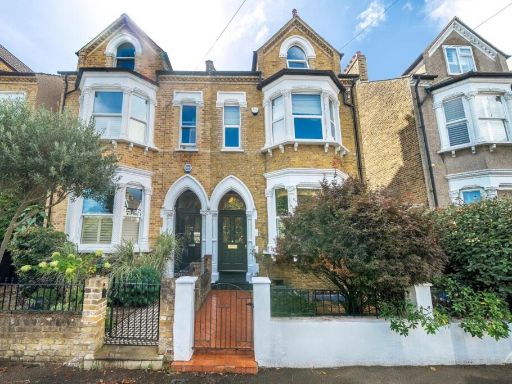 5 bedroom semi-detached house for sale in Westbourne Road, London, SE26 — £1,400,000 • 5 bed • 2 bath • 1853 ft²
5 bedroom semi-detached house for sale in Westbourne Road, London, SE26 — £1,400,000 • 5 bed • 2 bath • 1853 ft²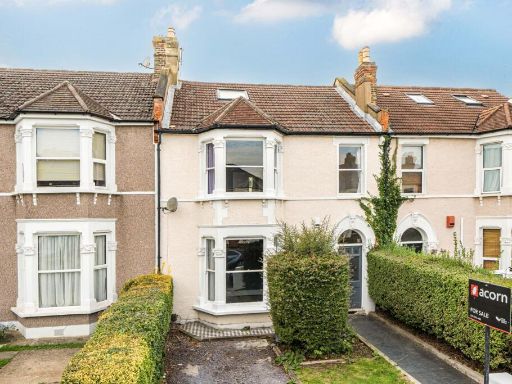 5 bedroom terraced house for sale in Broadfield Road, London, SE6 — £850,000 • 5 bed • 2 bath • 1590 ft²
5 bedroom terraced house for sale in Broadfield Road, London, SE6 — £850,000 • 5 bed • 2 bath • 1590 ft²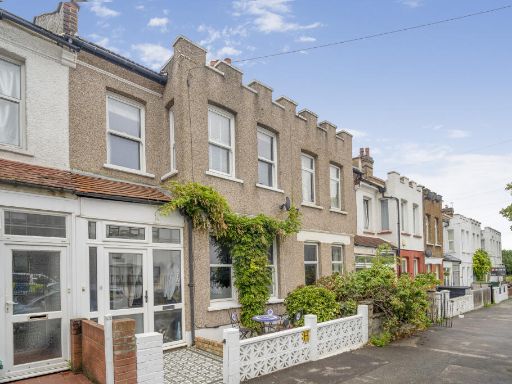 5 bedroom terraced house for sale in Studland Road, London, SE26 — £950,000 • 5 bed • 2 bath • 1800 ft²
5 bedroom terraced house for sale in Studland Road, London, SE26 — £950,000 • 5 bed • 2 bath • 1800 ft²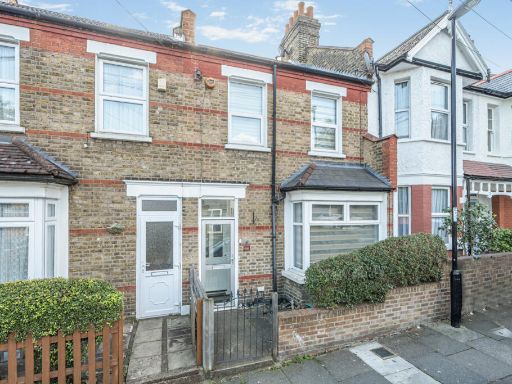 3 bedroom terraced house for sale in Castlands Road, London, SE6 — £500,000 • 3 bed • 1 bath • 867 ft²
3 bedroom terraced house for sale in Castlands Road, London, SE6 — £500,000 • 3 bed • 1 bath • 867 ft²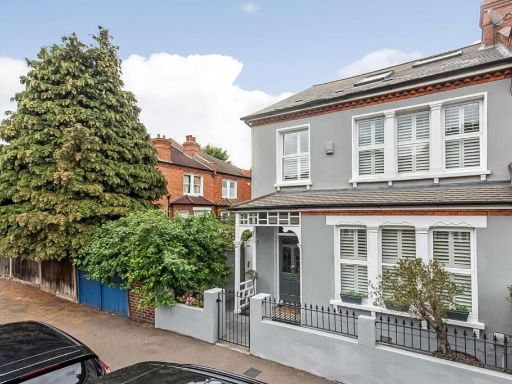 5 bedroom house for sale in Westbourne Road, Sydenham, London, SE26 — £1,100,000 • 5 bed • 2 bath • 1970 ft²
5 bedroom house for sale in Westbourne Road, Sydenham, London, SE26 — £1,100,000 • 5 bed • 2 bath • 1970 ft²







































