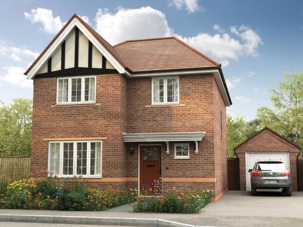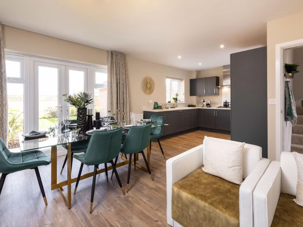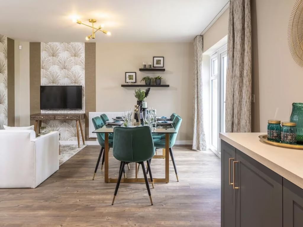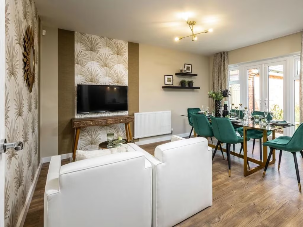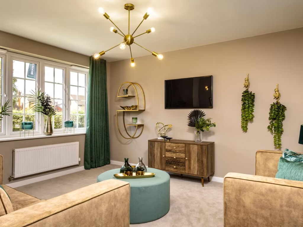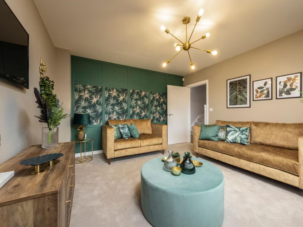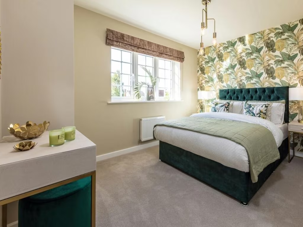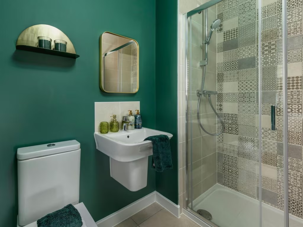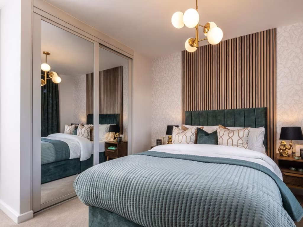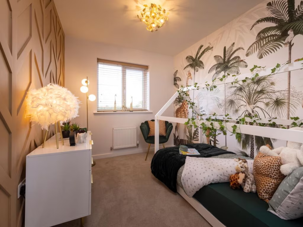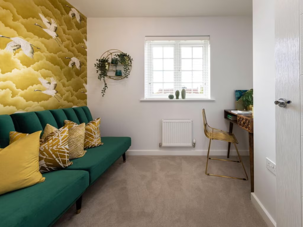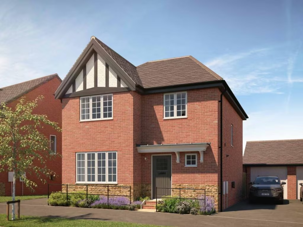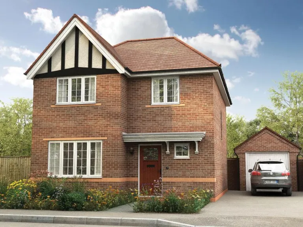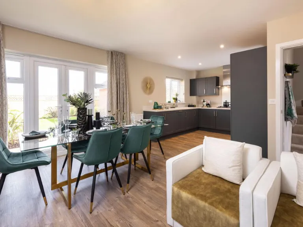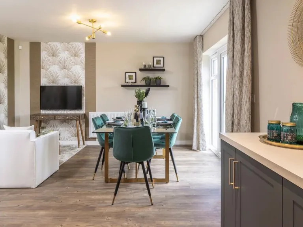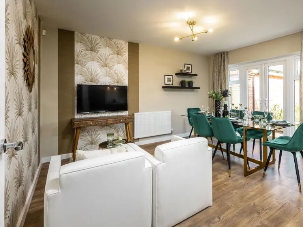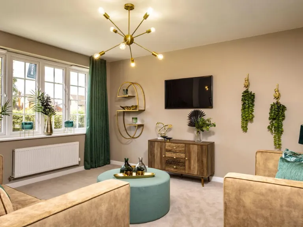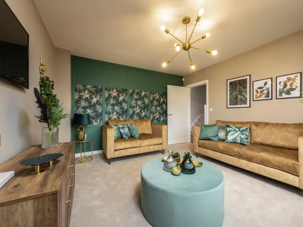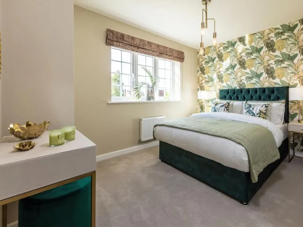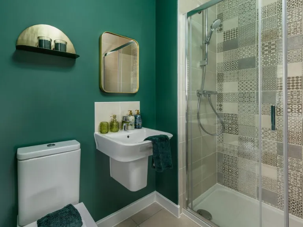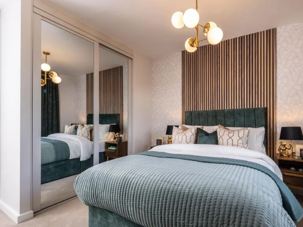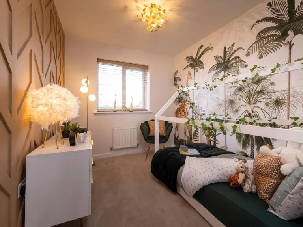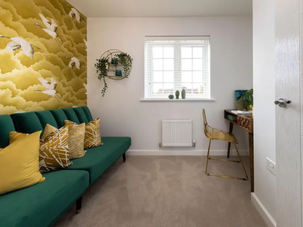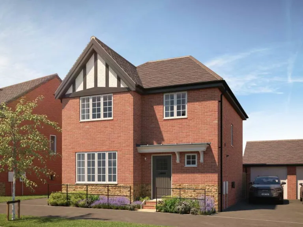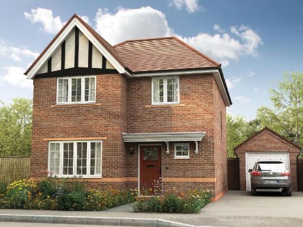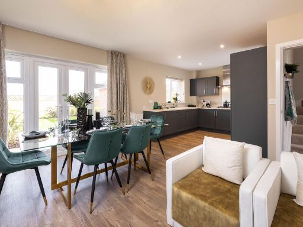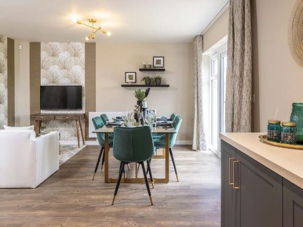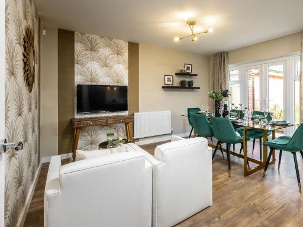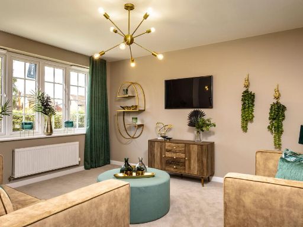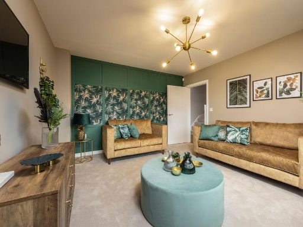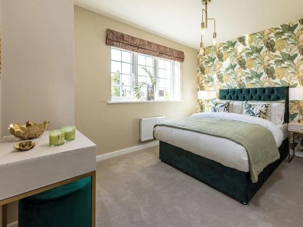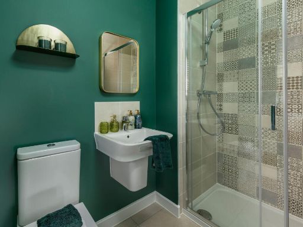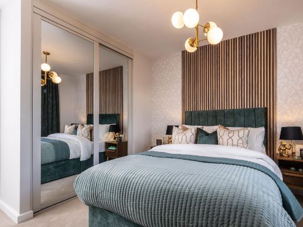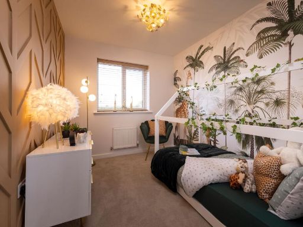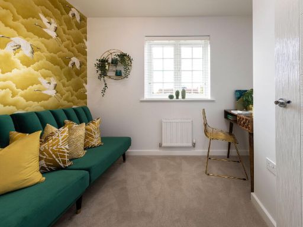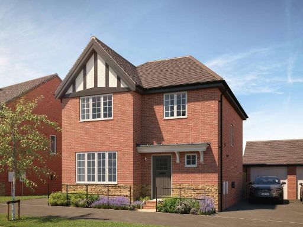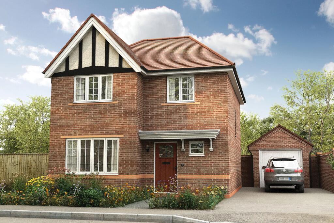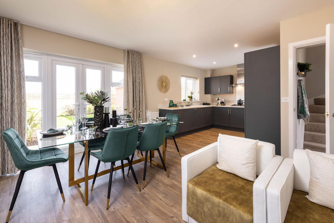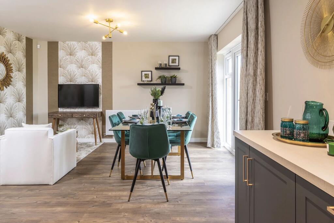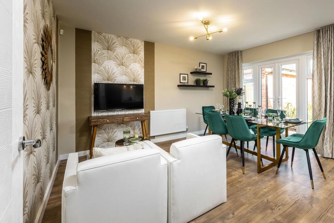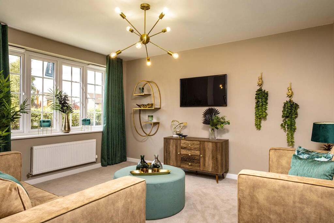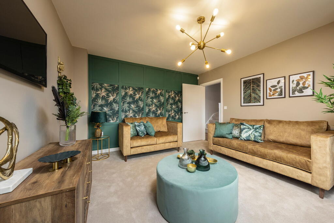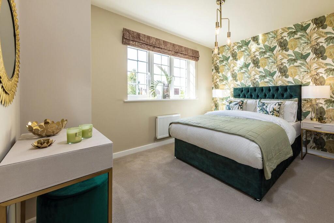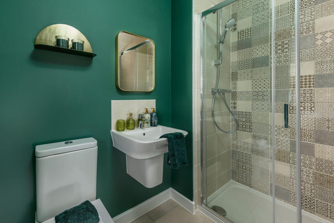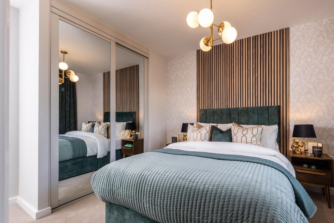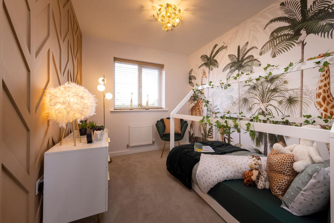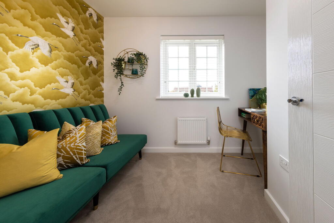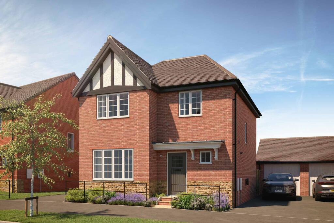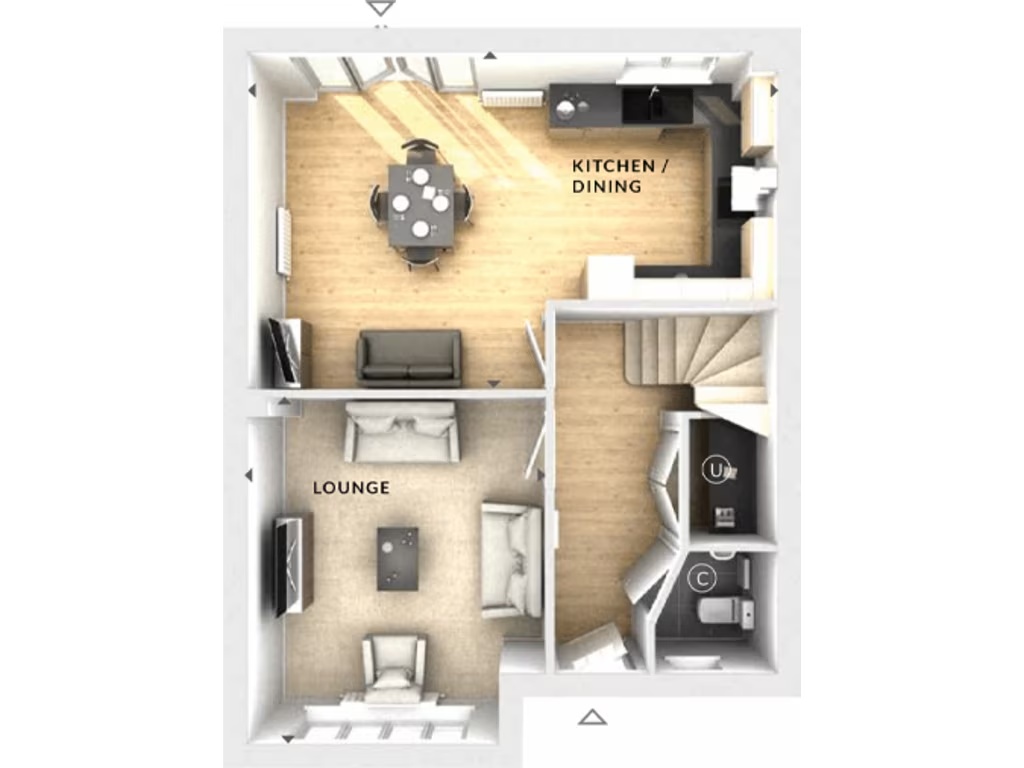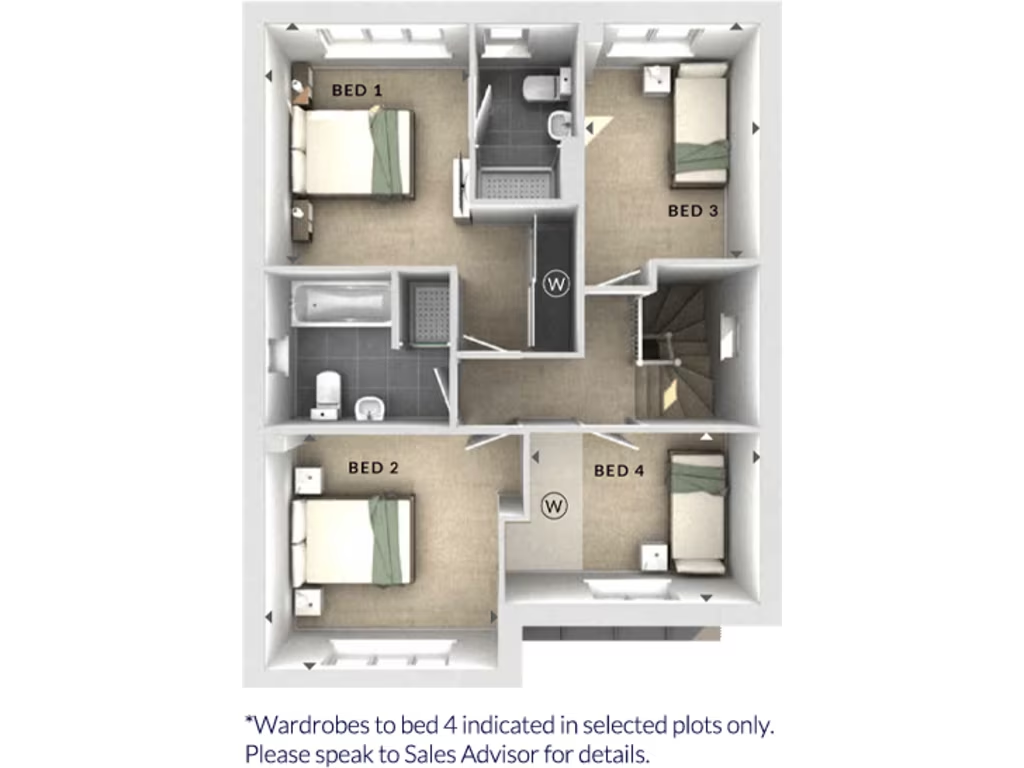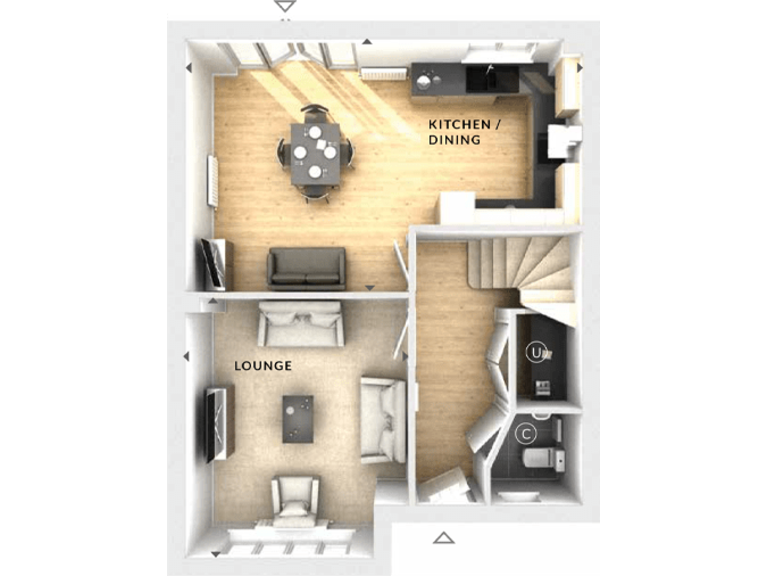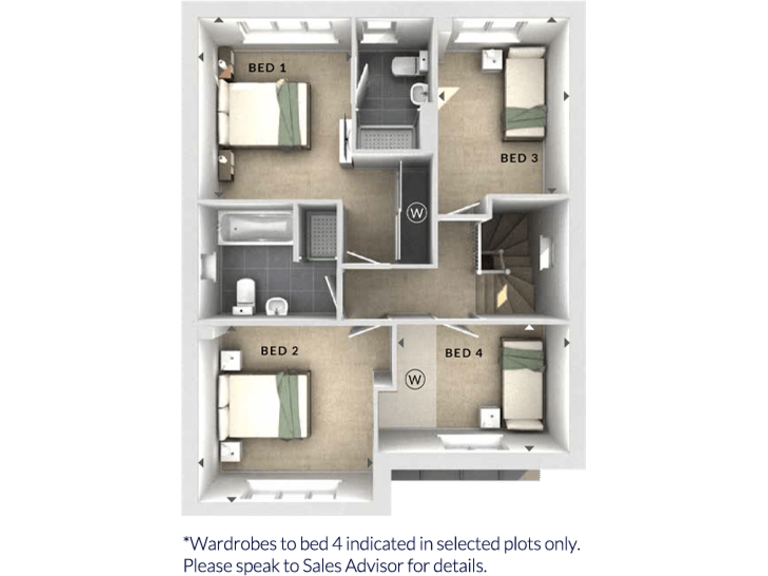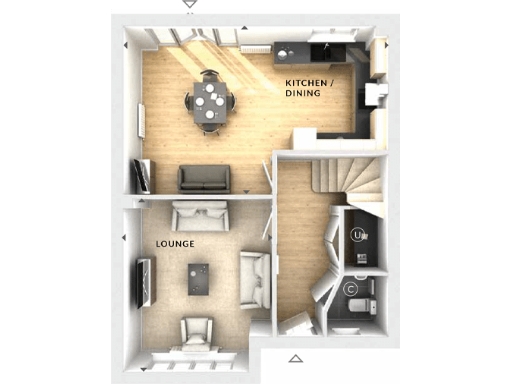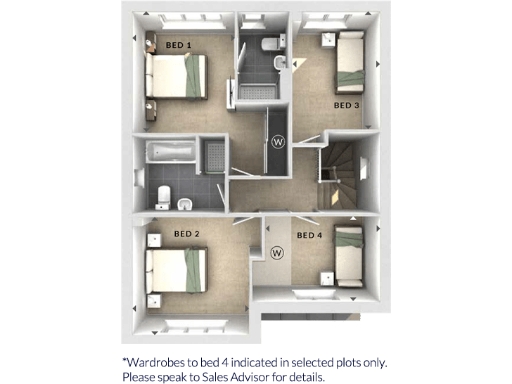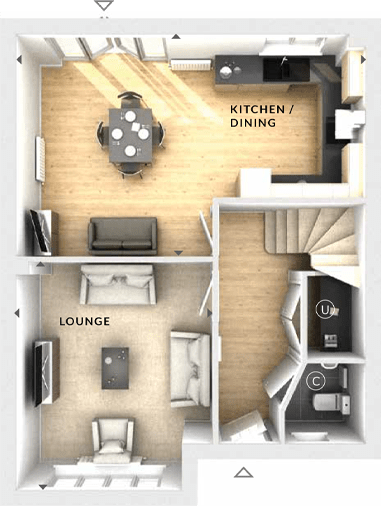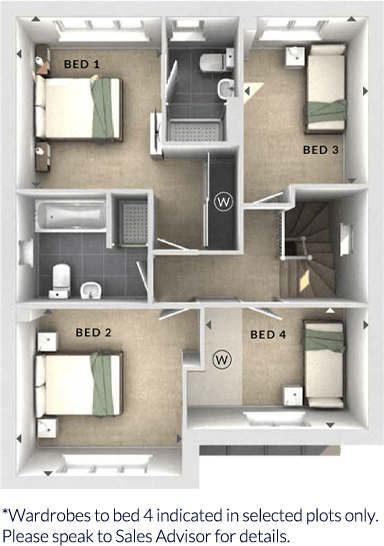Summary - Kensey Road
Mickleover
DE3 0AB DE3 0AB
4 bed 1 bath Detached
South-facing garden, garage and open-plan living near good local schools.
South-facing rear garden with French doors from open-plan living
Integral single garage plus driveway parking for two cars
Master bedroom with en suite and fitted wardrobes
Fourth bedroom is small — ideal as a home office
Modest total floorspace (approx. 832 sq ft) — compact room sizes
New-build with likely good energy efficiency, showhomes open winter 2025
Annual management/service charge £185.28
Local crime level recorded as above average
Designed as the four-bedroom “Locke”, this detached new-build offers an open-plan kitchen/dining/family space with French doors onto a south-facing garden — ideal for family entertaining and easy outdoor access. The ground floor layout includes a separate lounge, handy utility cupboard and downstairs cloakroom; the fourth bedroom is compact and works well as a home office.
The principal bedroom benefits from fitted wardrobes and an en suite, while three further bedrooms and a family bathroom sit on the first floor. At 832 sq ft the property is a relatively modest detached home; room sizes are efficient rather than generous and the fourth bedroom is noticeably smaller than the others.
Practical extras include an integral single garage plus driveway parking for two cars, freehold tenure and low annual management fees (£185.28). As a new build it should meet current energy-efficiency standards and has no flood risk, but buyers should expect estate rules and construction timelines (showhomes open winter 2025).
Points to note: the location is in a generally affluent, semi-rural setting but recorded local crime levels are above average. This home suits buyers wanting low-maintenance, modern accommodation who can accept compact internal living space for the benefits of a detached plot and garden.
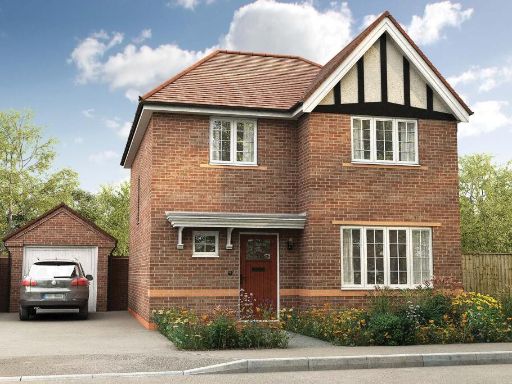 4 bedroom detached house for sale in Beamhill Road,
Anslow,
Burton-On-Trent,
DE13 9UA, DE13 — £362,000 • 4 bed • 1 bath • 832 ft²
4 bedroom detached house for sale in Beamhill Road,
Anslow,
Burton-On-Trent,
DE13 9UA, DE13 — £362,000 • 4 bed • 1 bath • 832 ft²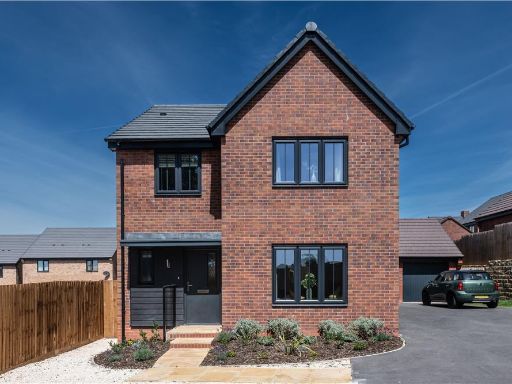 4 bedroom detached house for sale in Kedleston Road,
Allestree,
Derby,
DE22 — £395,000 • 4 bed • 1 bath • 665 ft²
4 bedroom detached house for sale in Kedleston Road,
Allestree,
Derby,
DE22 — £395,000 • 4 bed • 1 bath • 665 ft²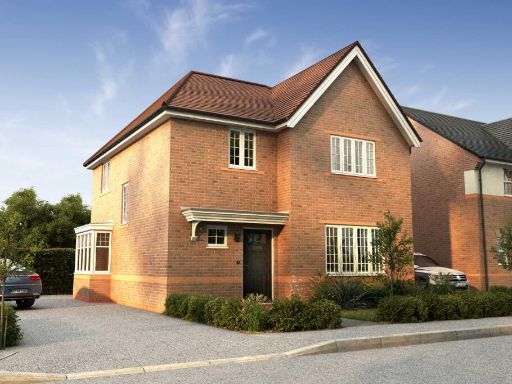 4 bedroom detached house for sale in Kensey Road
Mickleover
DE3 0AB, DE3 — £420,000 • 4 bed • 1 bath • 901 ft²
4 bedroom detached house for sale in Kensey Road
Mickleover
DE3 0AB, DE3 — £420,000 • 4 bed • 1 bath • 901 ft²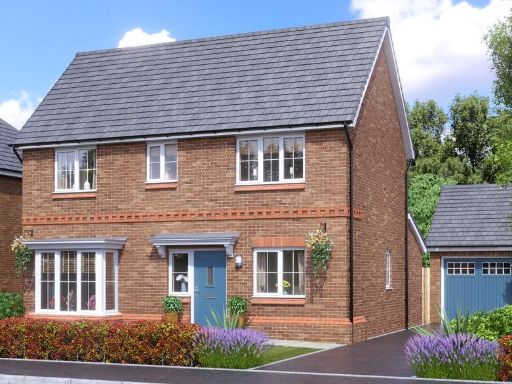 4 bedroom detached house for sale in Walton Road,
Drakelow,
DE15 9UA, DE15 — £359,995 • 4 bed • 1 bath • 892 ft²
4 bedroom detached house for sale in Walton Road,
Drakelow,
DE15 9UA, DE15 — £359,995 • 4 bed • 1 bath • 892 ft²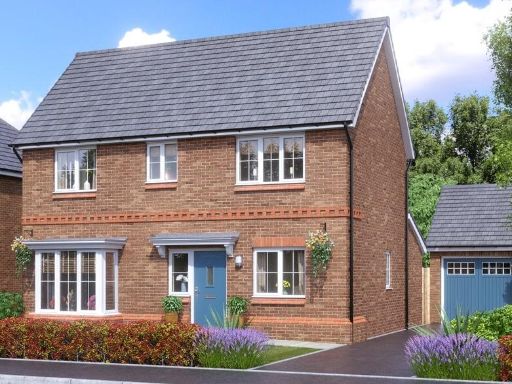 4 bedroom detached house for sale in Walton Road,
Drakelow,
DE15 9UA, DE15 — £359,995 • 4 bed • 1 bath • 892 ft²
4 bedroom detached house for sale in Walton Road,
Drakelow,
DE15 9UA, DE15 — £359,995 • 4 bed • 1 bath • 892 ft²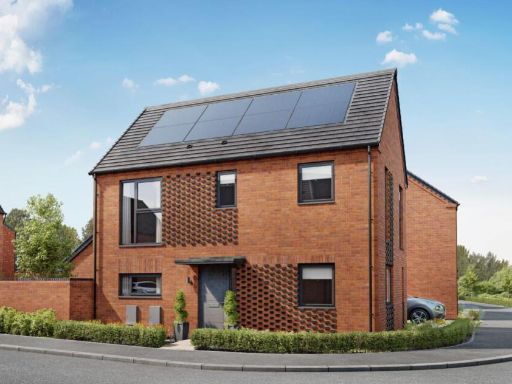 3 bedroom detached house for sale in Acacia Lane,
Branston,
Burton-On-Trent,
DE14 3FW, DE14 — £295,000 • 3 bed • 1 bath • 641 ft²
3 bedroom detached house for sale in Acacia Lane,
Branston,
Burton-On-Trent,
DE14 3FW, DE14 — £295,000 • 3 bed • 1 bath • 641 ft²