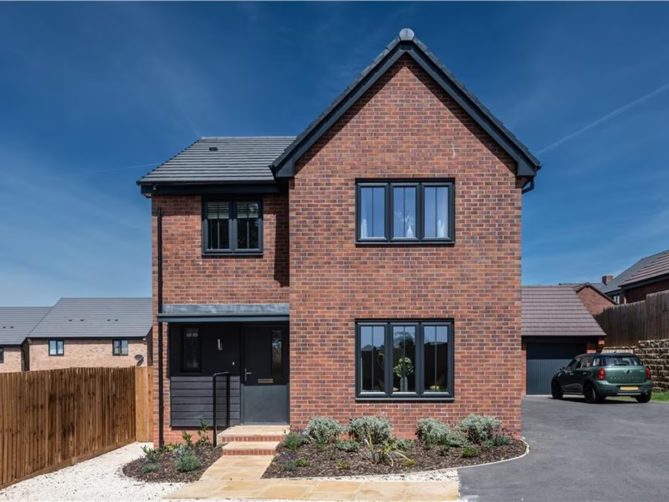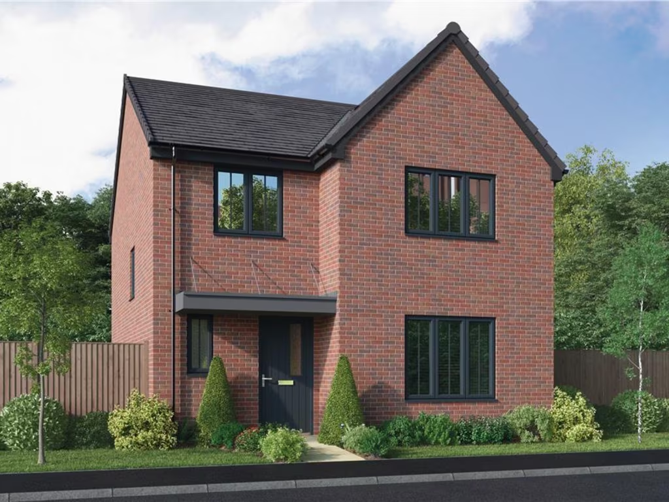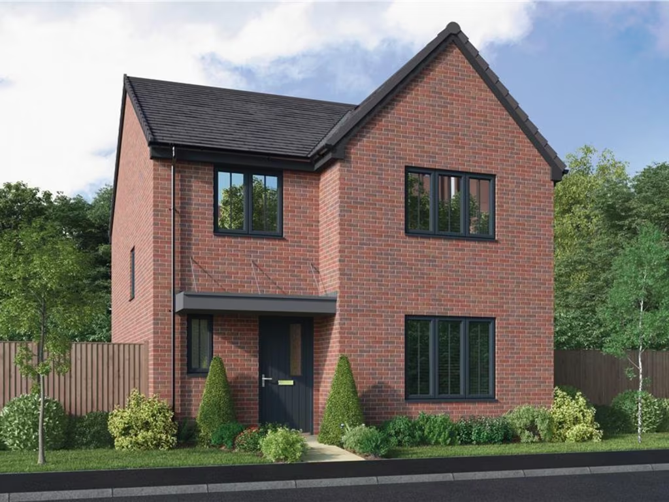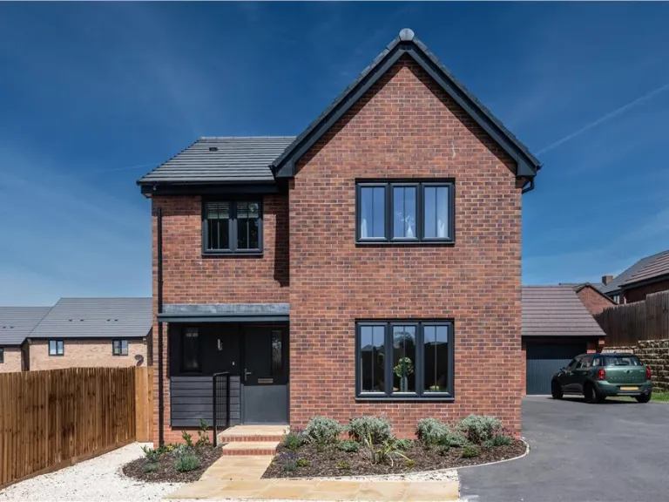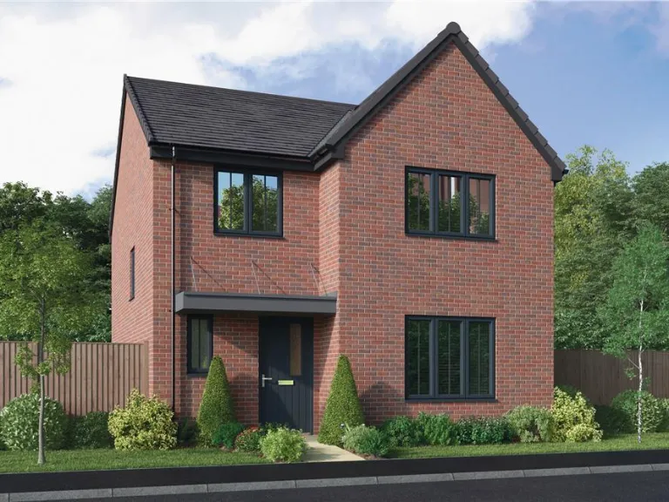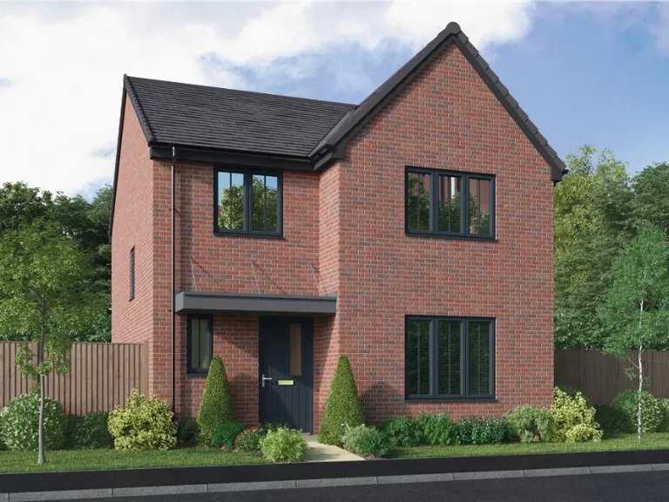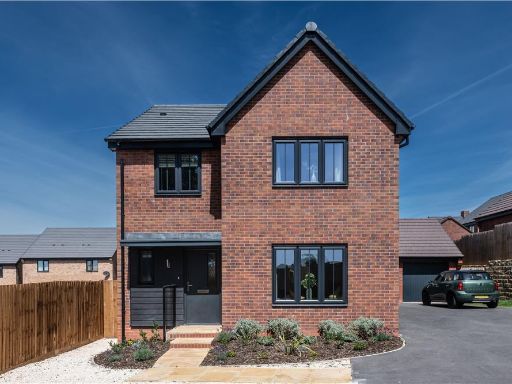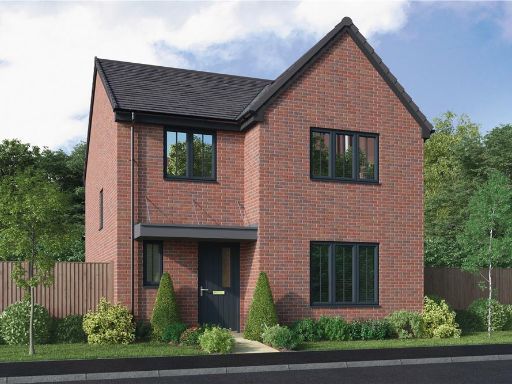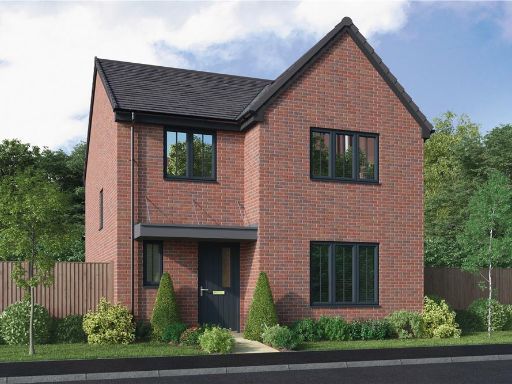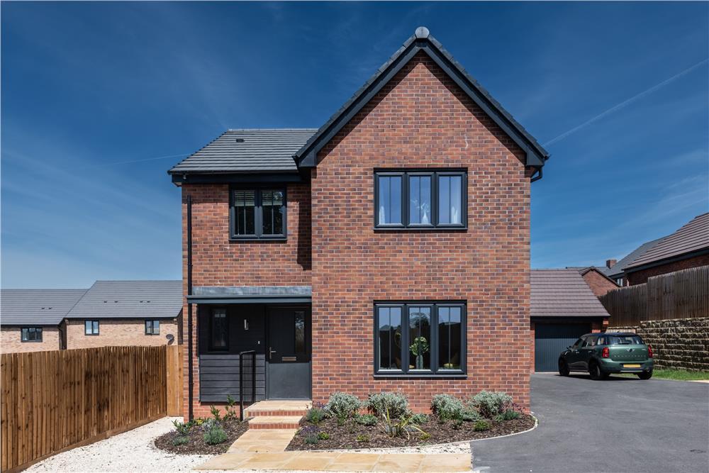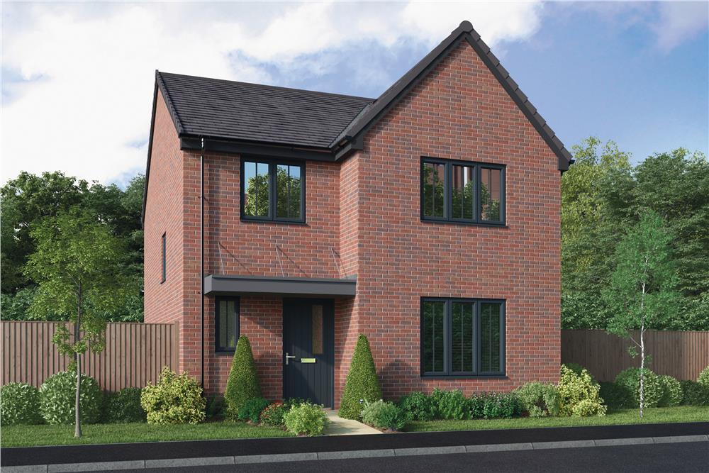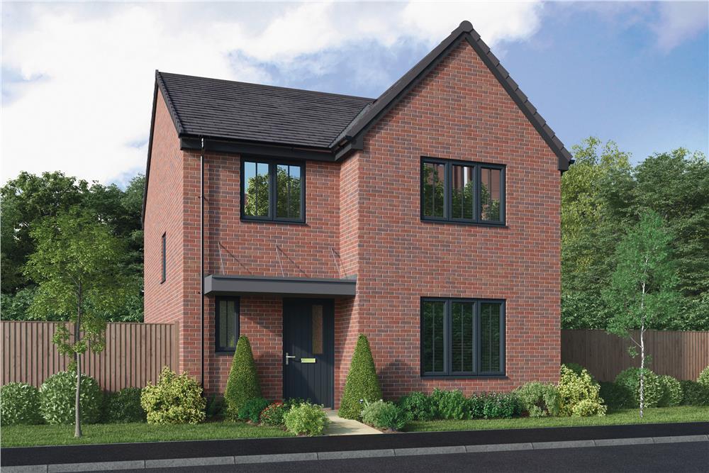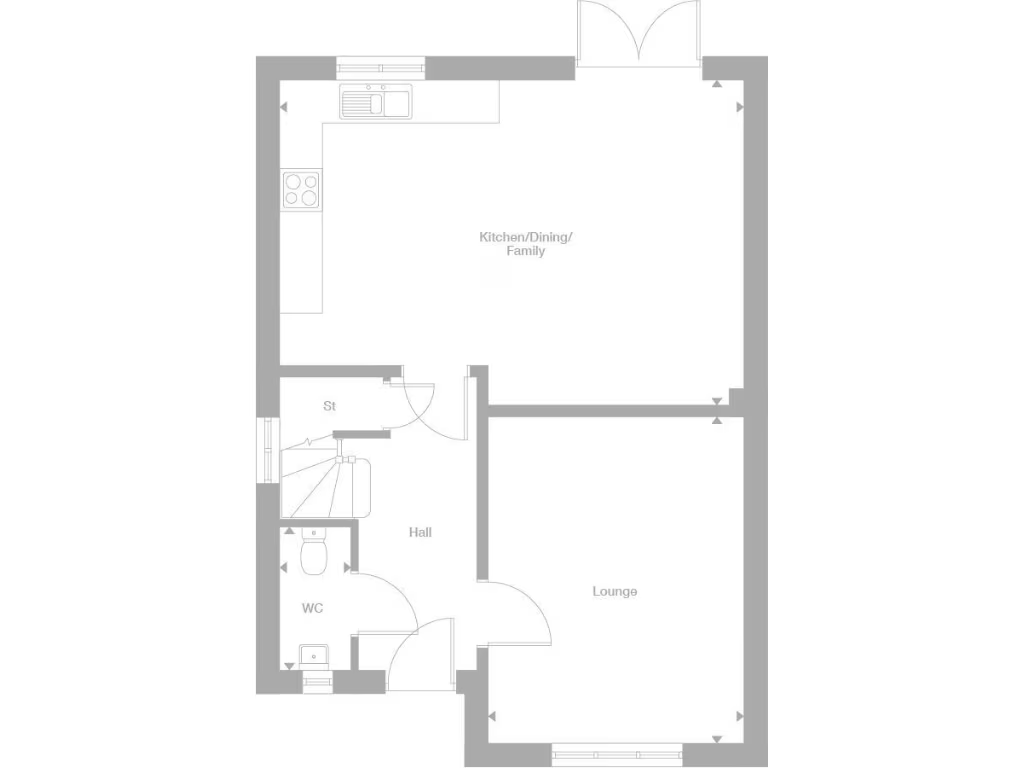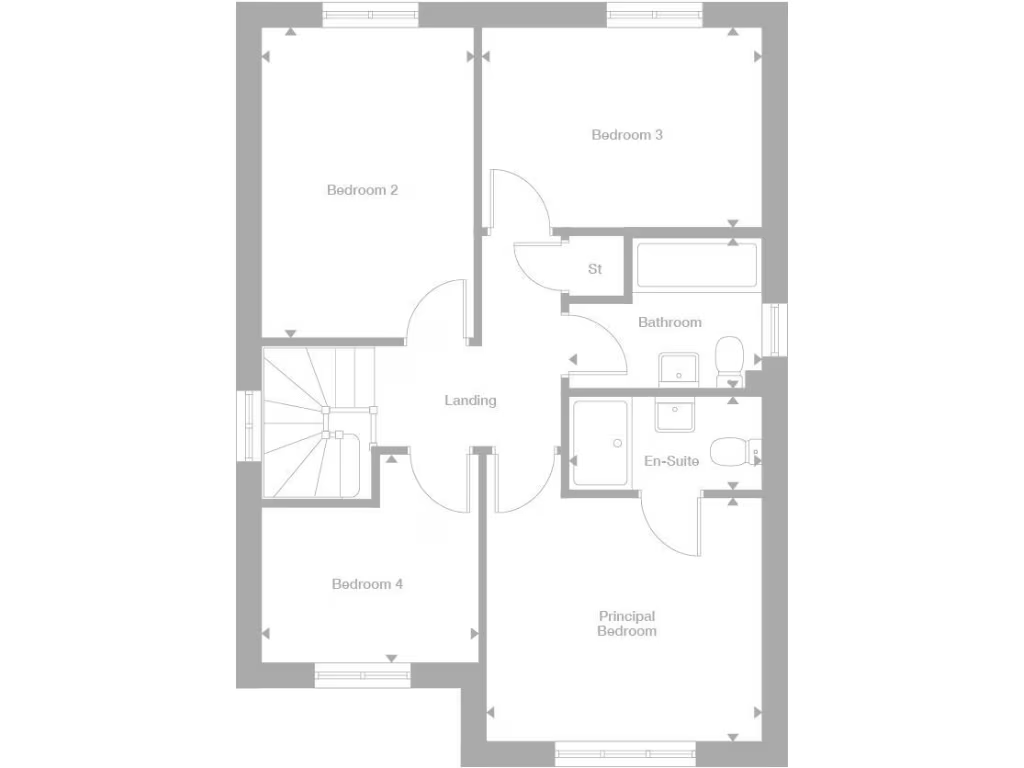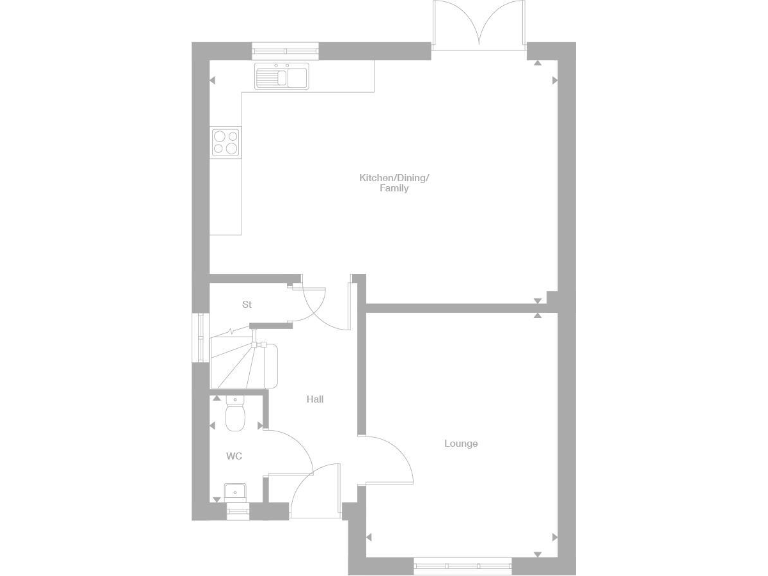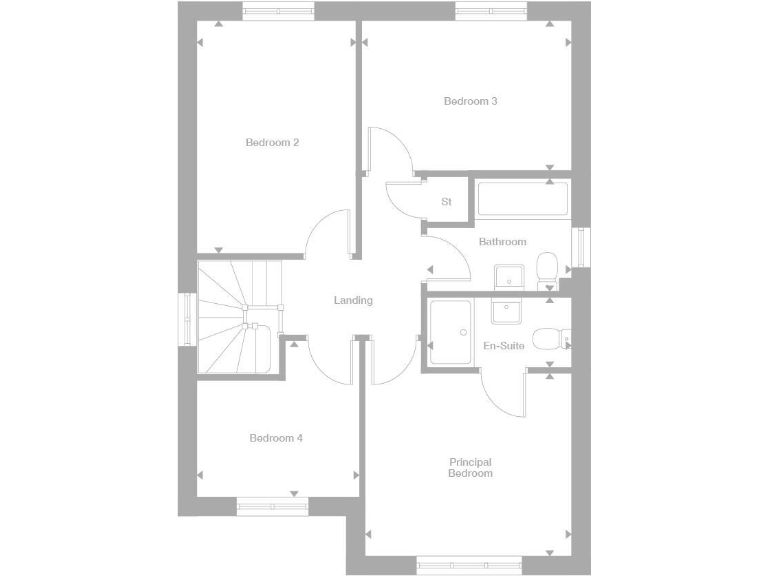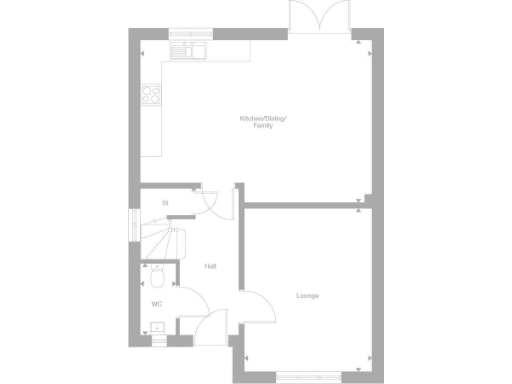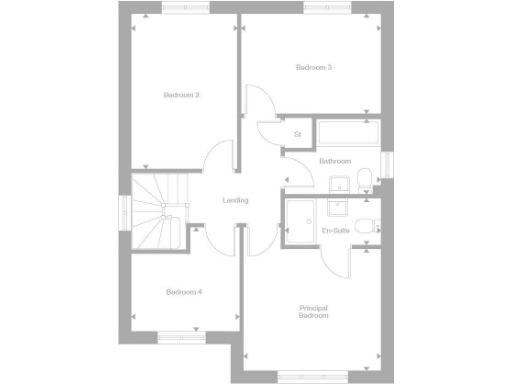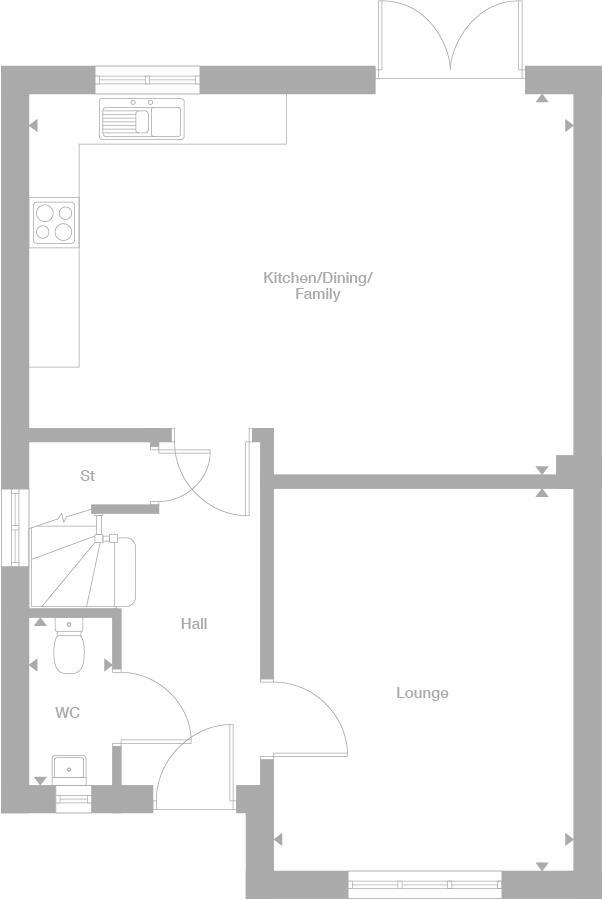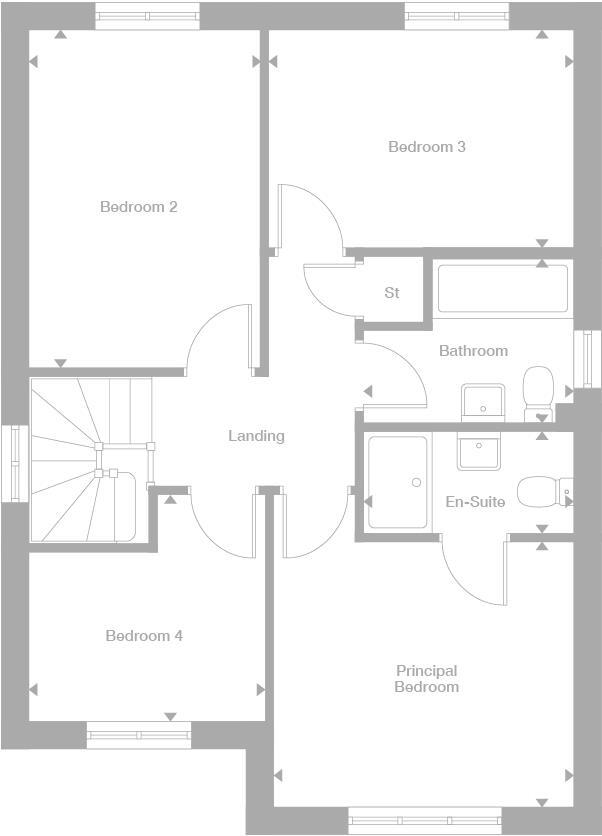Summary - 482 KEDLESTON ROAD DERBY DE22 2NF
4 bed 1 bath Detached
Bright new-build four-bed home with open-plan kitchen, garage and large plot — compact internal space.
4 bedrooms including principal with en-suite
21ft open-plan dining kitchen with French doors to garden
Small overall internal area — approx. 665 sq ft
Single garage plus off-road parking for one vehicle
Large plot and landscaped frontage in an affluent area
Low annual service charge £168.42; reservation fee £500
Only one family bathroom (plus principal en-suite)
New build constructed to current Part L regulations
A modern four-bedroom detached home arranged over two floors, designed for flexible family living. The ground floor offers an inviting lounge and a generous 21ft open-plan dining kitchen with French doors that open to the garden — a bright, sociable hub for everyday life and entertaining. A practical WC and a single garage with off-road parking add everyday convenience.
Upstairs provides four bedrooms, including a principal bedroom with an en-suite shower room and three further bedrooms that suit children, guests or a home office. Room sizes are compact overall, reflecting the property’s modest total area, so storage planning and careful furniture choices are advisable. The family bathroom serves the household alongside the en-suite.
This is a newly built home (Riverwood variation) constructed to current Part L regulations and offered freehold. Annual estate service charges are low at £168.42. The plot is described as large and the setting is in a very low-crime, affluent area close to highly rated schools and regular bus links — appealing for families seeking a quiet suburban location with strong local amenities.
Notable practical points: the total internal area is small (approx. 665 sq ft) relative to four bedrooms, so expect compact rooms and limited internal storage. Council tax band is not yet confirmed and there is a £500 reservation fee for plots. Buyers wanting larger living spaces should consider viewing to check proportions in person.
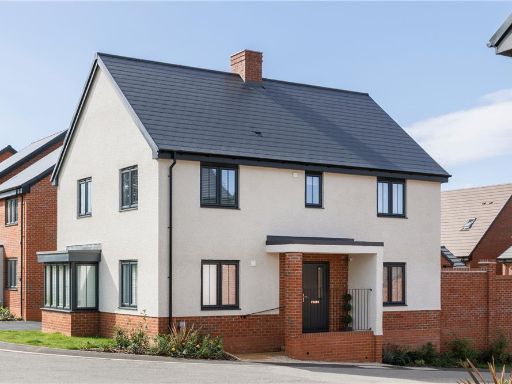 4 bedroom detached house for sale in Kedleston Road,
Allestree,
Derby,
DE22 — £450,000 • 4 bed • 1 bath • 988 ft²
4 bedroom detached house for sale in Kedleston Road,
Allestree,
Derby,
DE22 — £450,000 • 4 bed • 1 bath • 988 ft²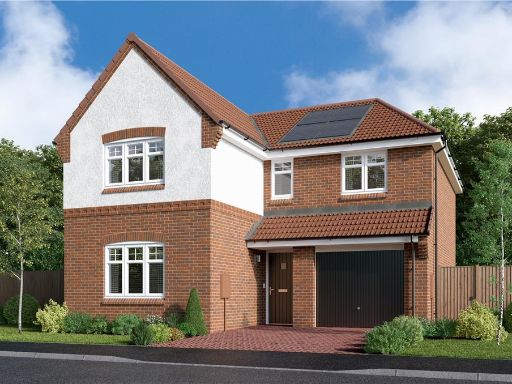 4 bedroom detached house for sale in Radbourne Lane,
Mackworth,
Derby,
DE22 4LW, DE22 — £410,000 • 4 bed • 1 bath • 921 ft²
4 bedroom detached house for sale in Radbourne Lane,
Mackworth,
Derby,
DE22 4LW, DE22 — £410,000 • 4 bed • 1 bath • 921 ft²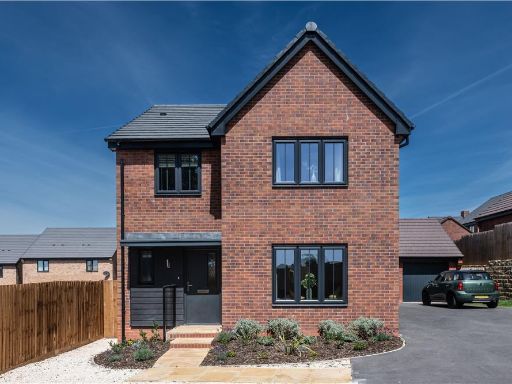 4 bedroom detached house for sale in Kedleston Road,
Allestree,
Derby,
DE22 — £390,000 • 4 bed • 1 bath
4 bedroom detached house for sale in Kedleston Road,
Allestree,
Derby,
DE22 — £390,000 • 4 bed • 1 bath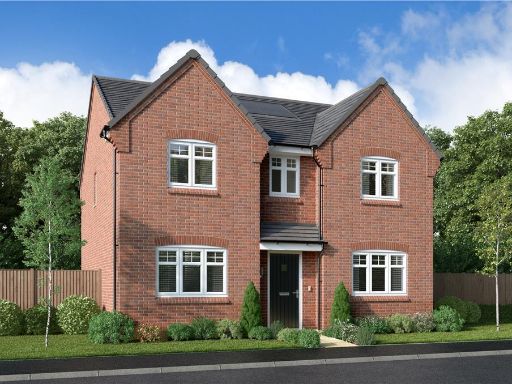 4 bedroom detached house for sale in Radbourne Lane,
Mackworth,
Derby,
DE22 4LW, DE22 — £476,000 • 4 bed • 1 bath • 1359 ft²
4 bedroom detached house for sale in Radbourne Lane,
Mackworth,
Derby,
DE22 4LW, DE22 — £476,000 • 4 bed • 1 bath • 1359 ft²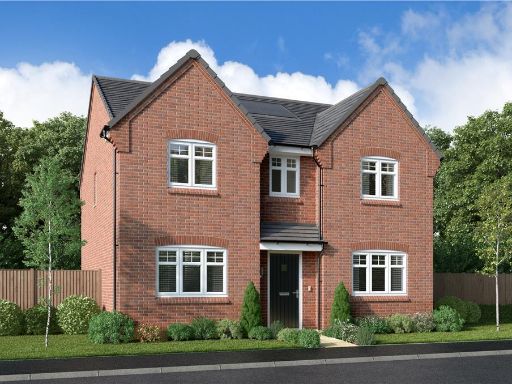 4 bedroom detached house for sale in Radbourne Lane,
Mackworth,
Derby,
DE22 4LW, DE22 — £470,000 • 4 bed • 1 bath • 1359 ft²
4 bedroom detached house for sale in Radbourne Lane,
Mackworth,
Derby,
DE22 4LW, DE22 — £470,000 • 4 bed • 1 bath • 1359 ft²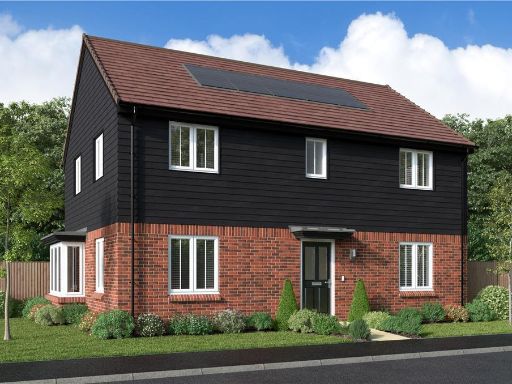 4 bedroom detached house for sale in Radbourne Lane,
Mackworth,
Derby,
DE22 4LW, DE22 — £432,000 • 4 bed • 1 bath • 988 ft²
4 bedroom detached house for sale in Radbourne Lane,
Mackworth,
Derby,
DE22 4LW, DE22 — £432,000 • 4 bed • 1 bath • 988 ft²