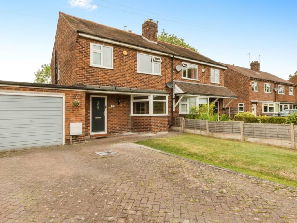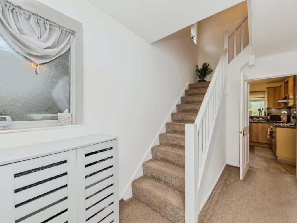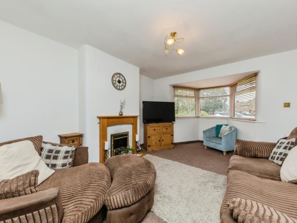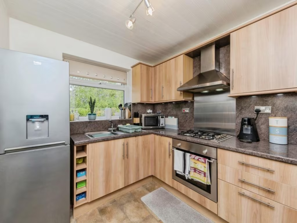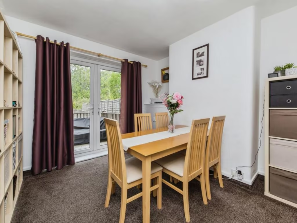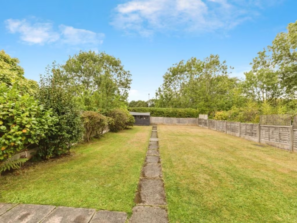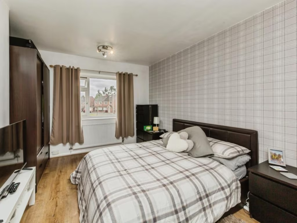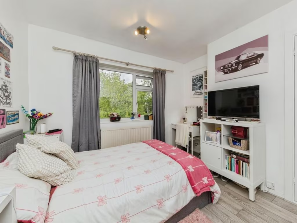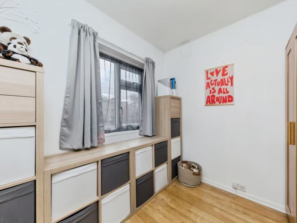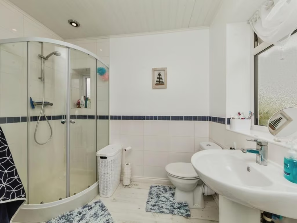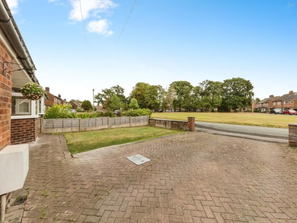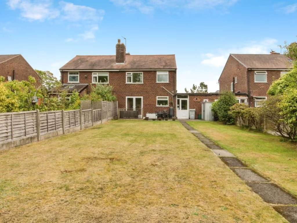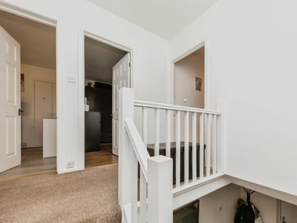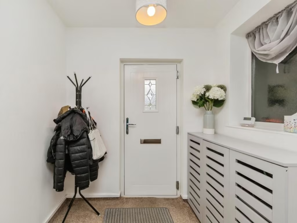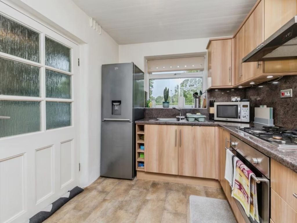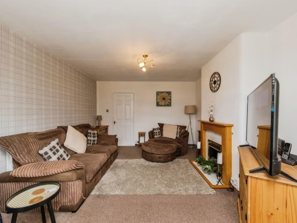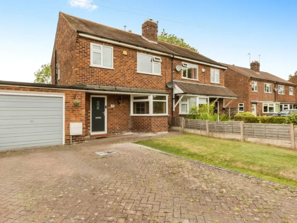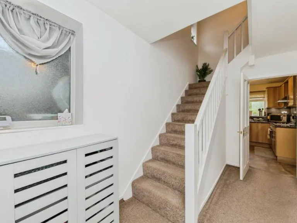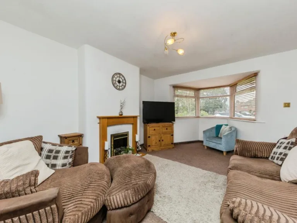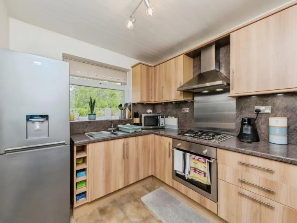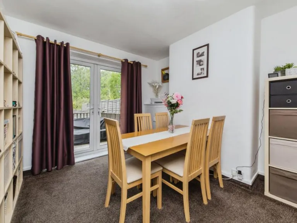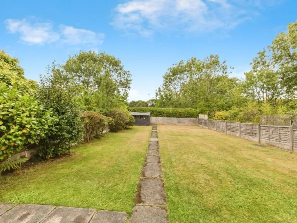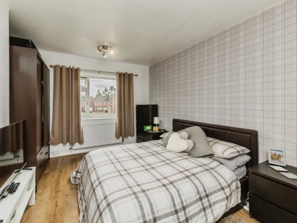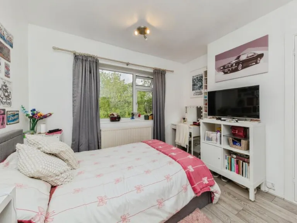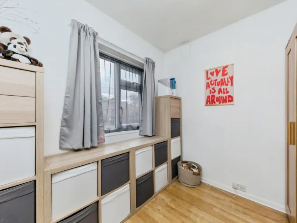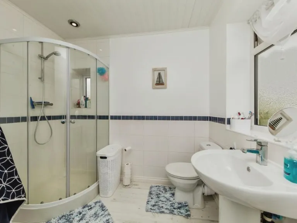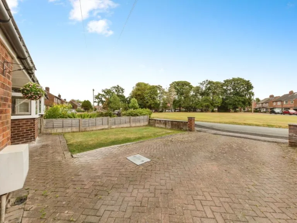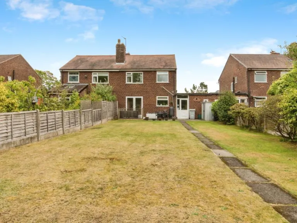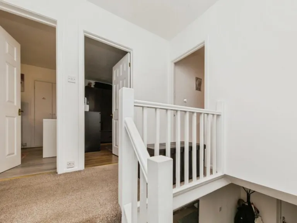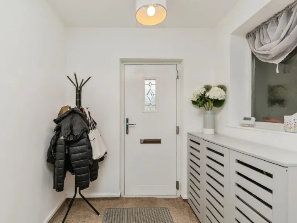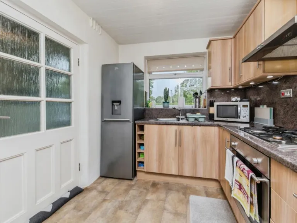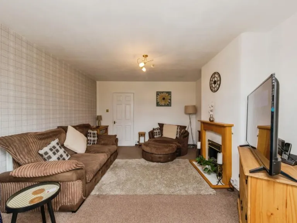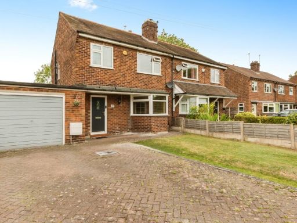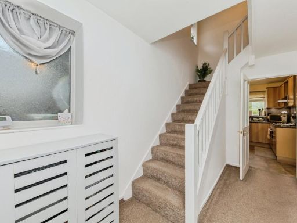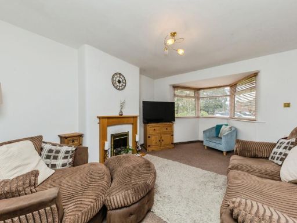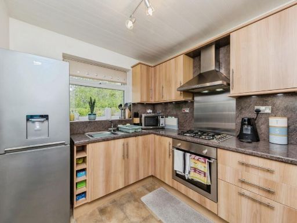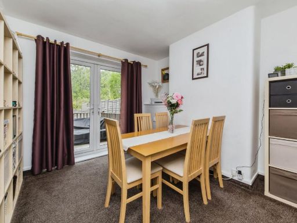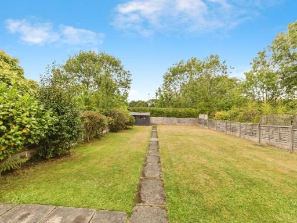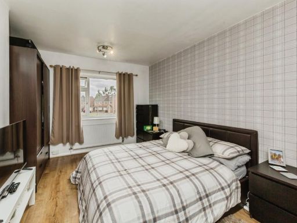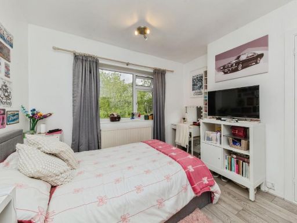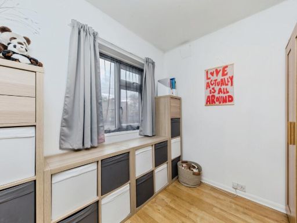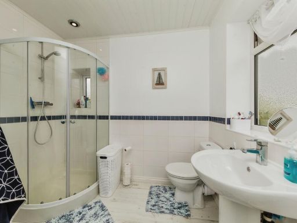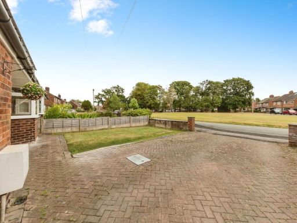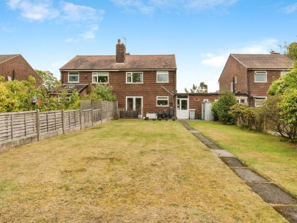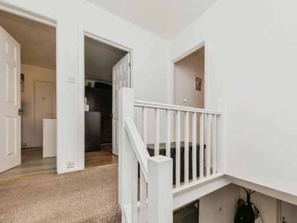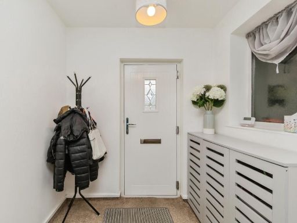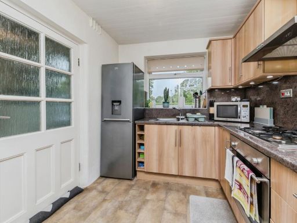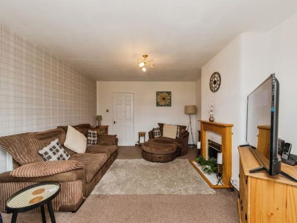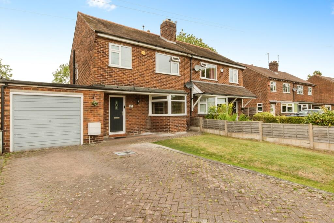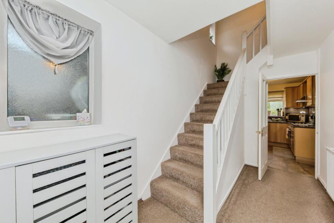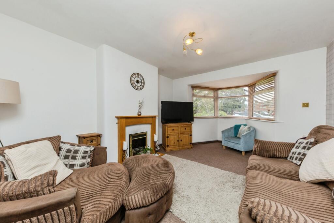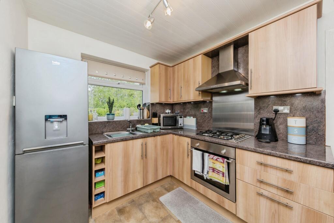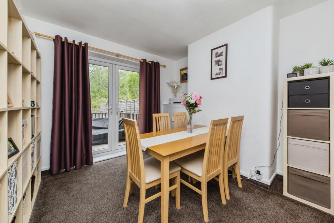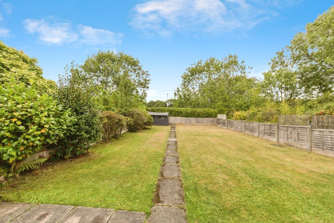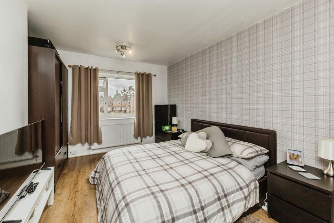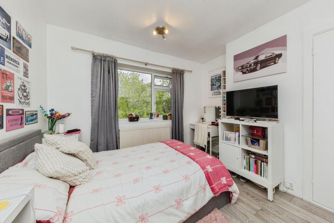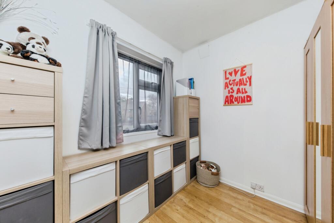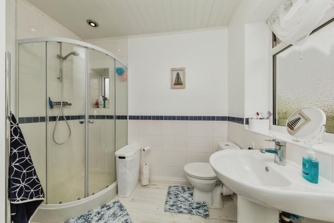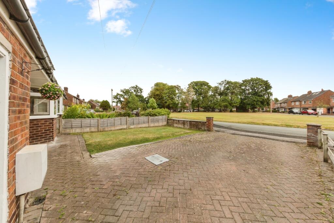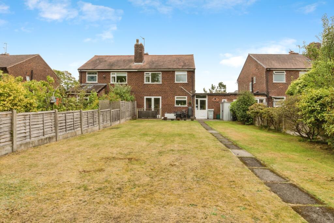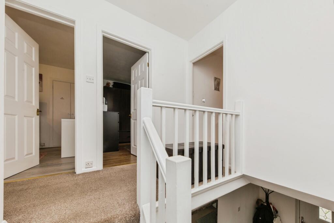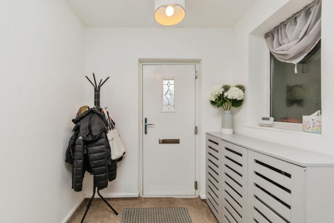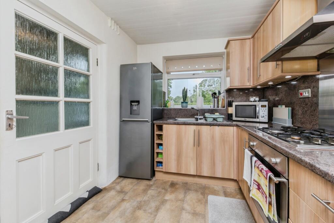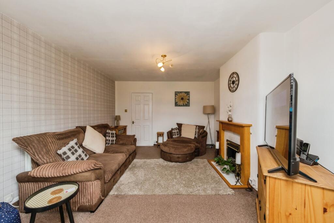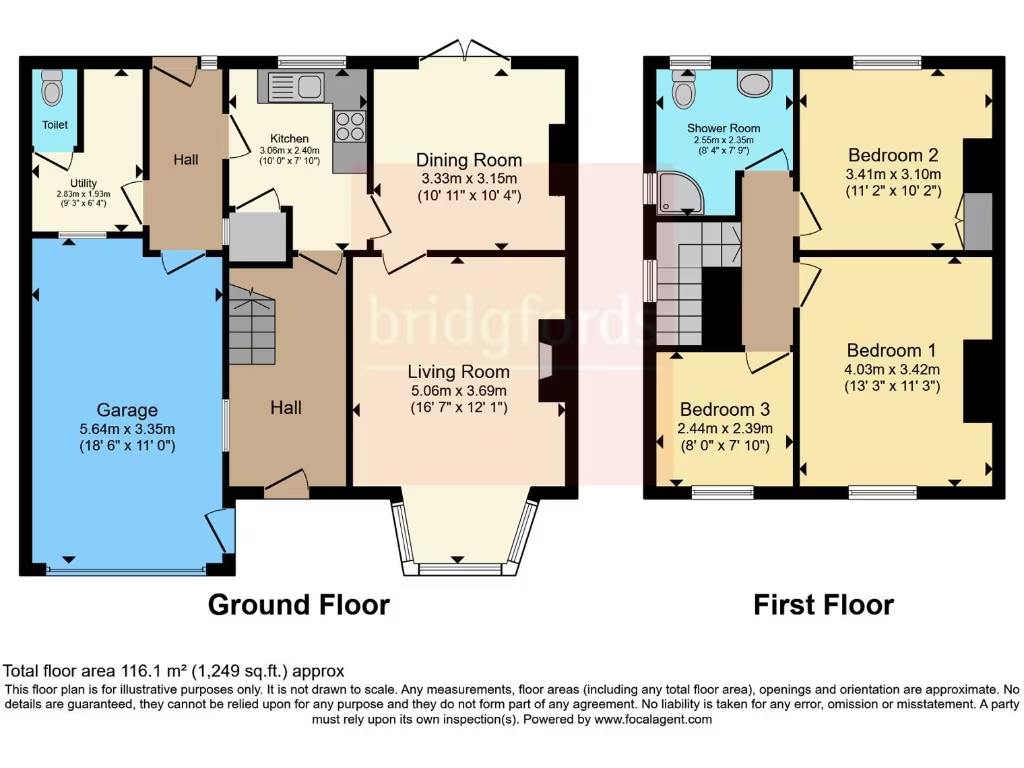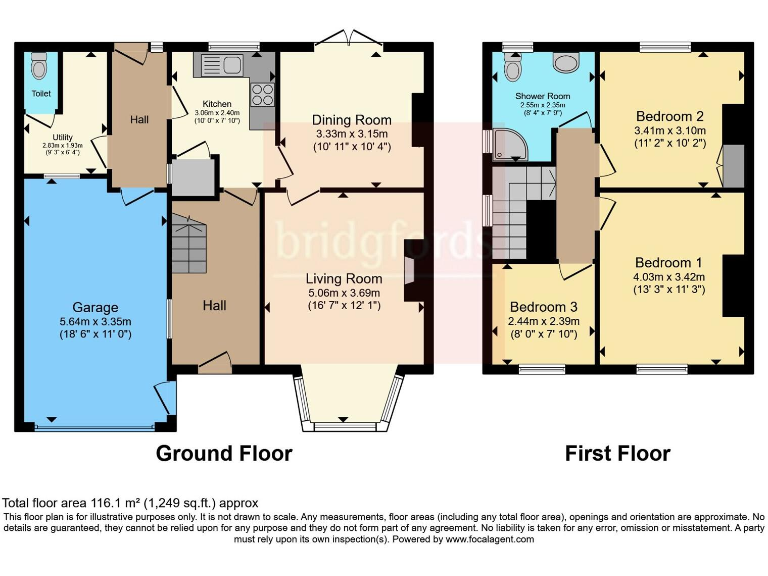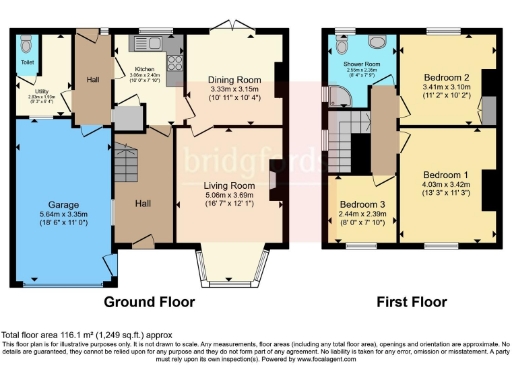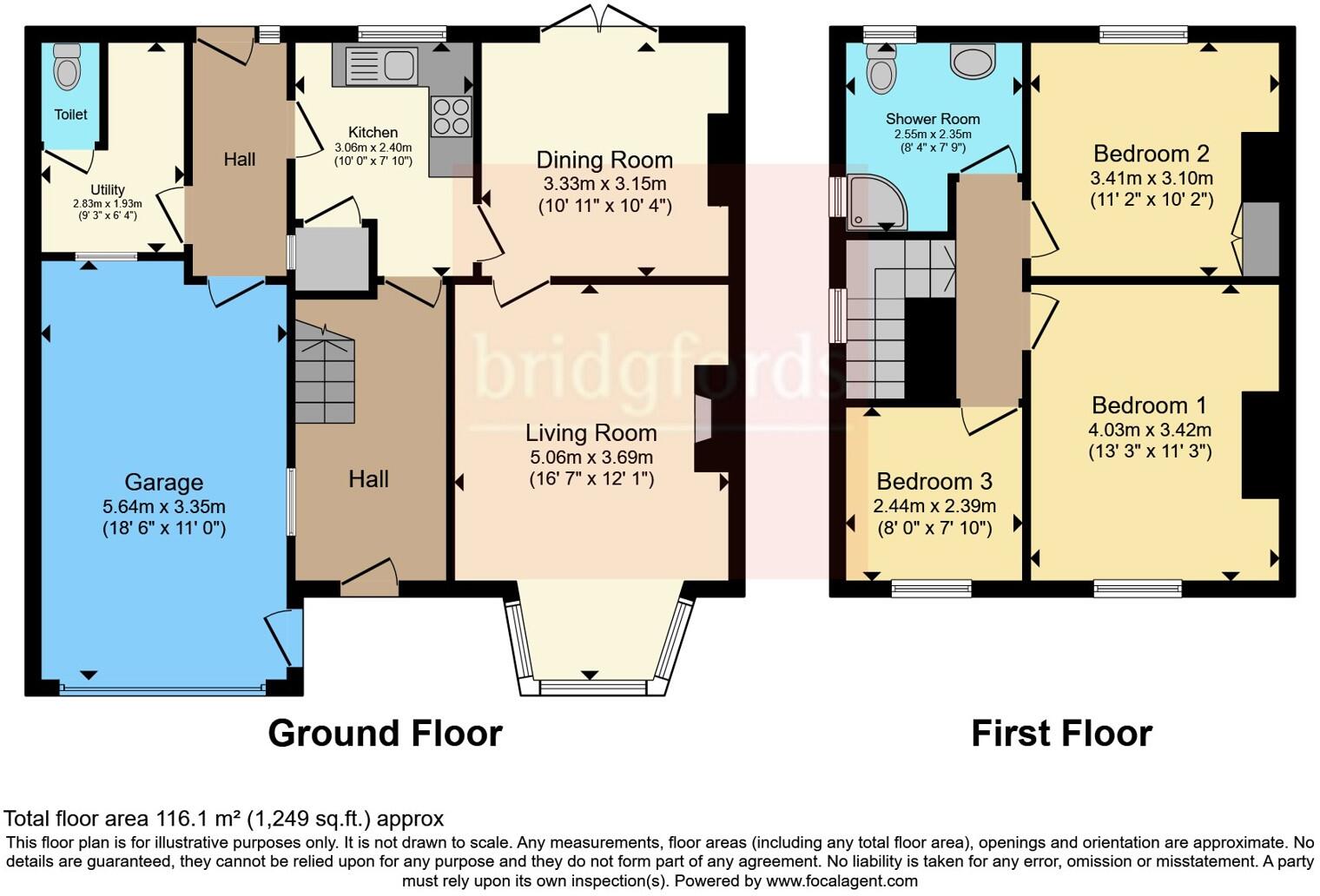Summary - 21 MANOR CRESCENT KNUTSFORD WA16 8DL
3 bed 1 bath Semi-Detached
Spacious private rear garden, long and not overlooked
Integral garage plus wide driveway, multiple off-street spaces
Three bedrooms; two doubles and one single
Single three-piece shower room for three bedrooms
Approx 841 sq ft — average internal size for a family home
Potential to extend subject to planning consent
Well-regarded local schools within walking distance
Low crime area, fast broadband and excellent mobile signal
Set on a generous plot in a quiet Knutsford crescent, this extended three-bedroom semi-detached home offers strong family appeal. The house presents well throughout with a bay-front lounge, separate dining area opening to a long, private rear garden and an integral garage with driveway parking. The plot size and garden length provide excellent scope for outdoor living and family activities.
Internally the layout is practical: lounge, dining room, modern kitchen, utility and guest WC to the ground floor; two double bedrooms, one single and a three-piece shower room upstairs. At c.841 sq ft the accommodation is an average-sized family home for the area but offers potential for further extension or alteration, subject to planning consent, should you need more space or wish to modernise layouts.
The location is a key strength. Well-regarded primary and secondary schools are close by, local shops and bus links are within easy reach, and commuting to Manchester or the airport is straightforward. The neighbourhood is comfortable and affluent, with low crime, fast broadband and excellent mobile signal — practical factors for working families.
Practical notes: there is a single shared bathroom for three bedrooms and the property may benefit from some internal modernisation to reflect contemporary family needs. Overall this is a solid, thoughtfully maintained home on a substantial plot, well suited to families seeking outdoor space and good local amenities in Knutsford.
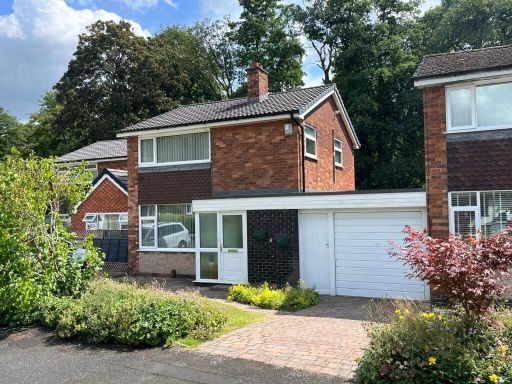 3 bedroom link detached house for sale in Autumn Avenue, Knutsford, Cheshire, WA16 — £400,000 • 3 bed • 1 bath • 877 ft²
3 bedroom link detached house for sale in Autumn Avenue, Knutsford, Cheshire, WA16 — £400,000 • 3 bed • 1 bath • 877 ft²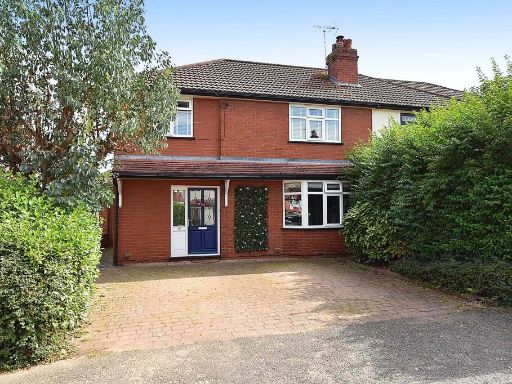 3 bedroom semi-detached house for sale in Lilac Avenue, Knutsford, WA16 — £575,000 • 3 bed • 2 bath • 1461 ft²
3 bedroom semi-detached house for sale in Lilac Avenue, Knutsford, WA16 — £575,000 • 3 bed • 2 bath • 1461 ft²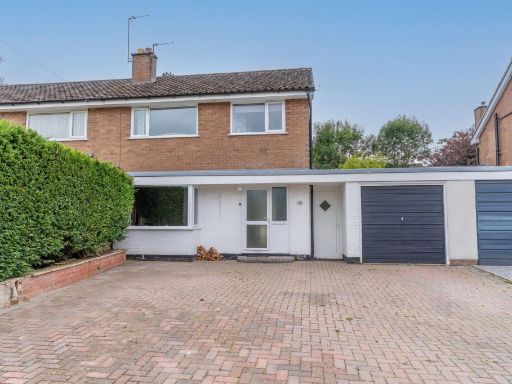 4 bedroom semi-detached house for sale in Boothfields, Knutsford, WA16 — £515,000 • 4 bed • 2 bath • 1419 ft²
4 bedroom semi-detached house for sale in Boothfields, Knutsford, WA16 — £515,000 • 4 bed • 2 bath • 1419 ft²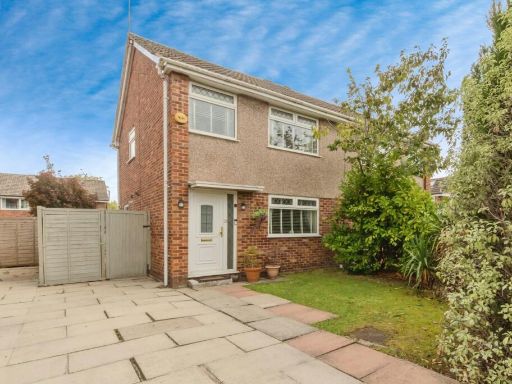 3 bedroom semi-detached house for sale in Grebe Close, Knutsford, Cheshire, WA16 — £340,000 • 3 bed • 1 bath • 764 ft²
3 bedroom semi-detached house for sale in Grebe Close, Knutsford, Cheshire, WA16 — £340,000 • 3 bed • 1 bath • 764 ft²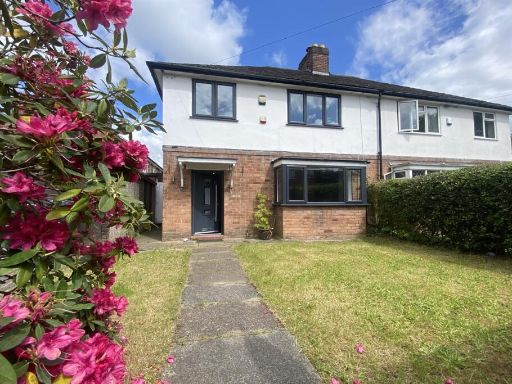 3 bedroom semi-detached house for sale in Beech Drive, Knutsford, WA16 — £375,000 • 3 bed • 1 bath • 994 ft²
3 bedroom semi-detached house for sale in Beech Drive, Knutsford, WA16 — £375,000 • 3 bed • 1 bath • 994 ft²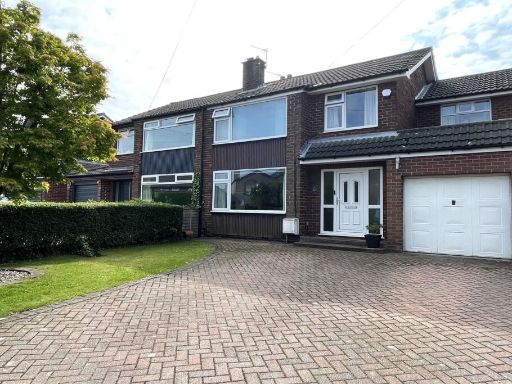 4 bedroom semi-detached house for sale in School Close, Knutsford, WA16 — £479,950 • 4 bed • 1 bath • 1235 ft²
4 bedroom semi-detached house for sale in School Close, Knutsford, WA16 — £479,950 • 4 bed • 1 bath • 1235 ft²