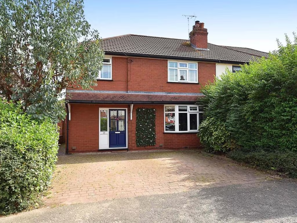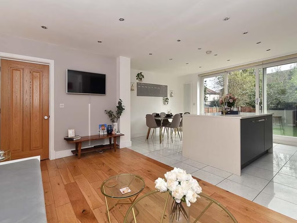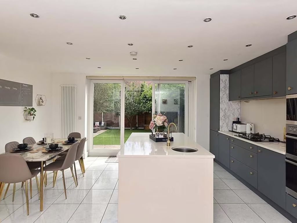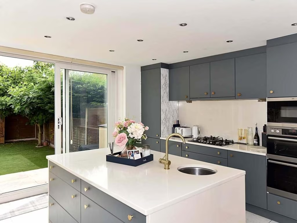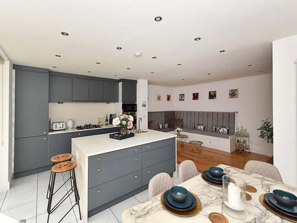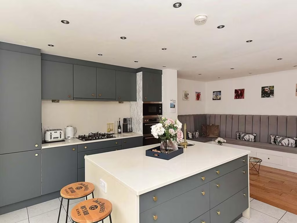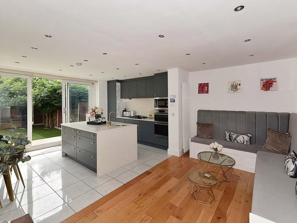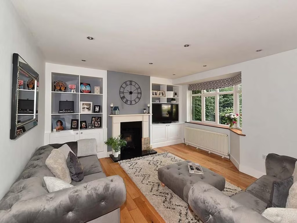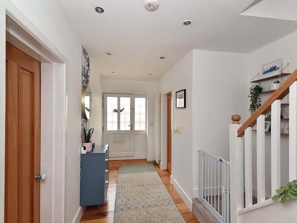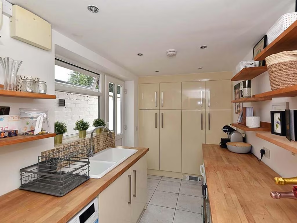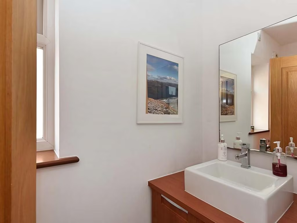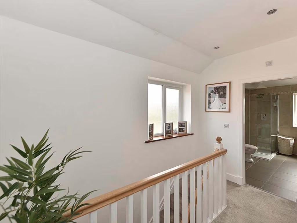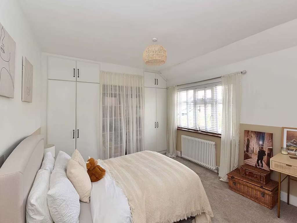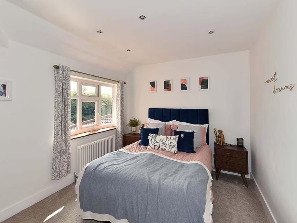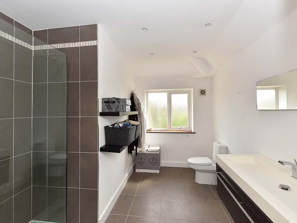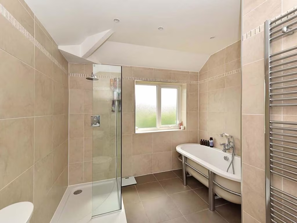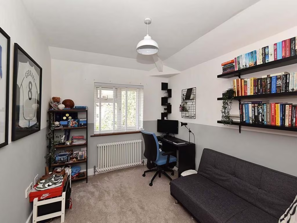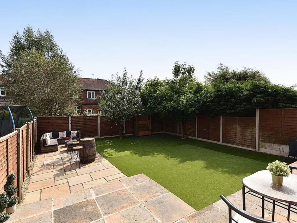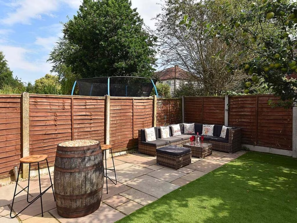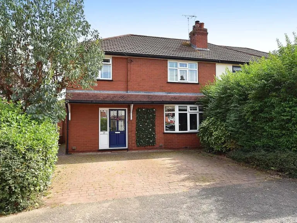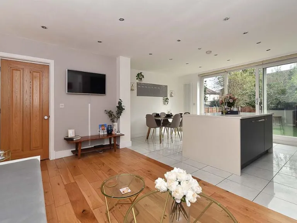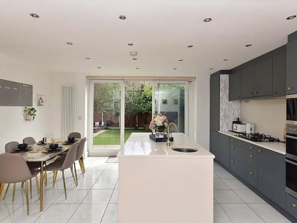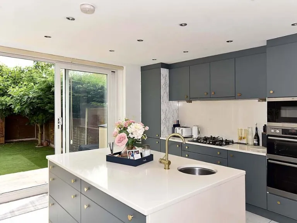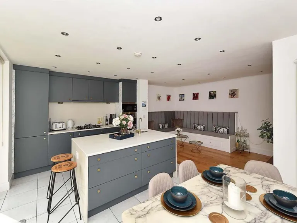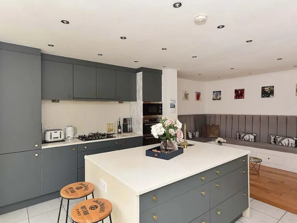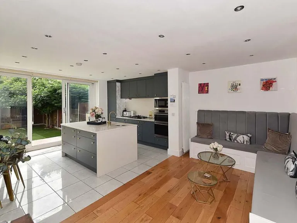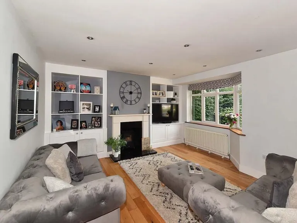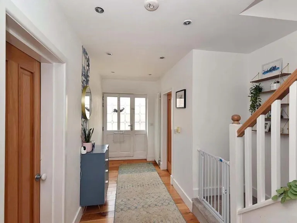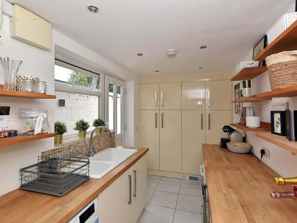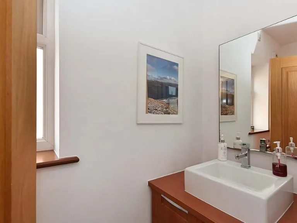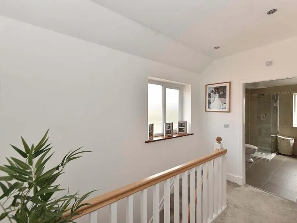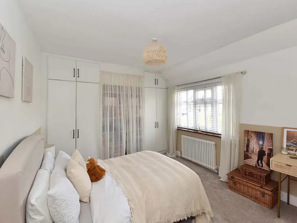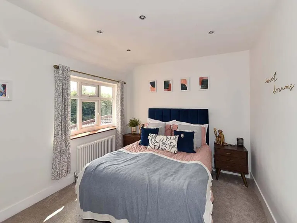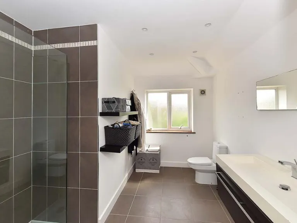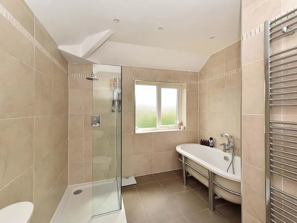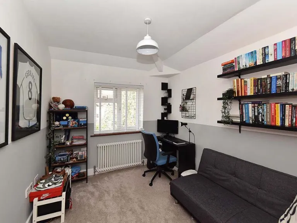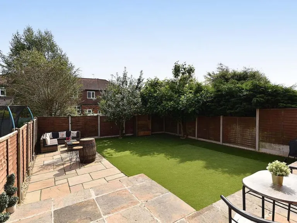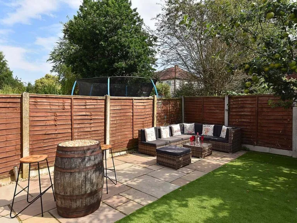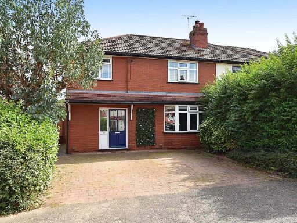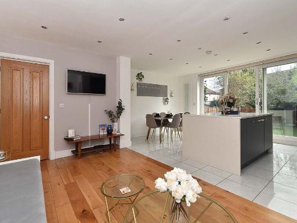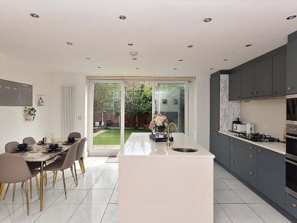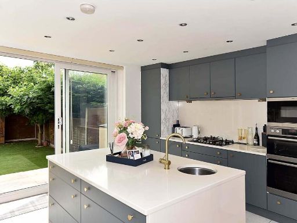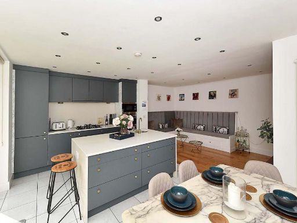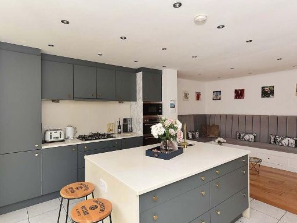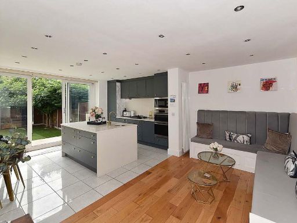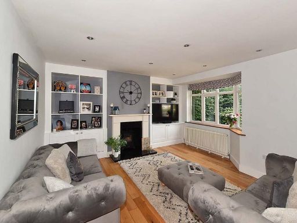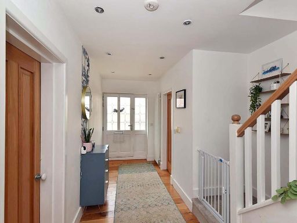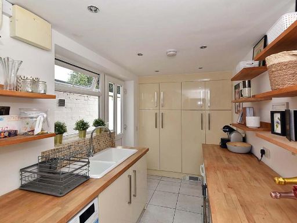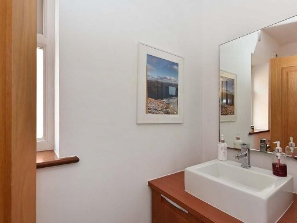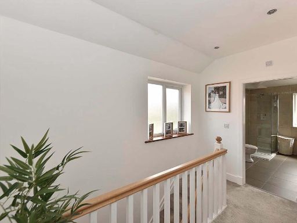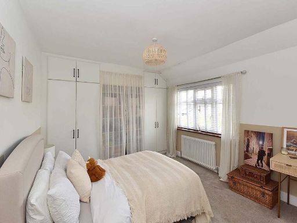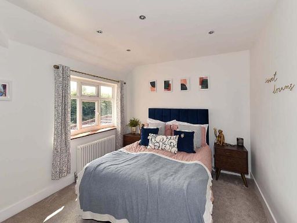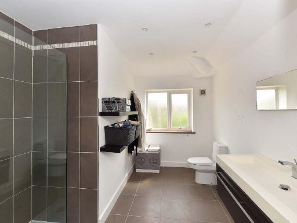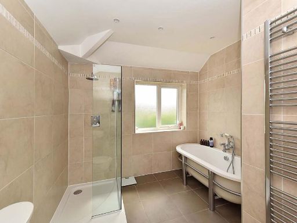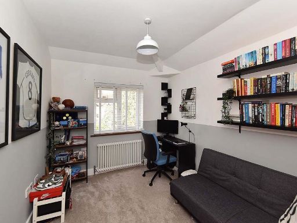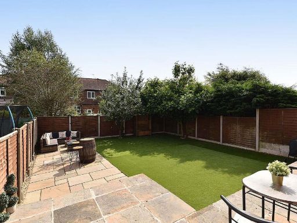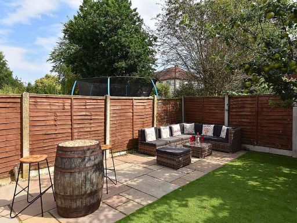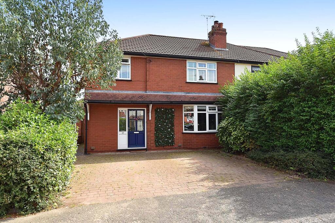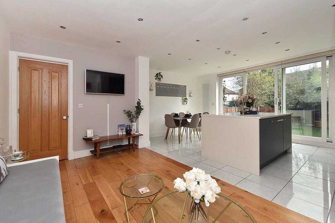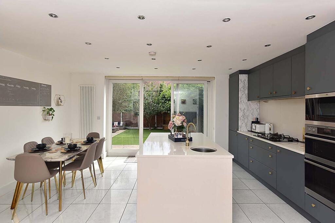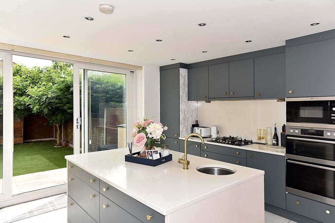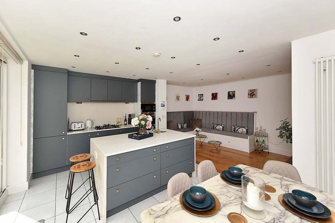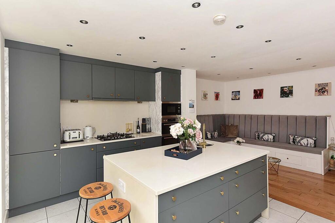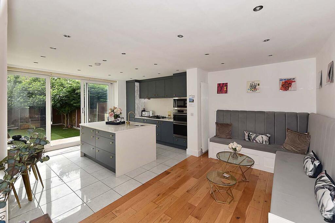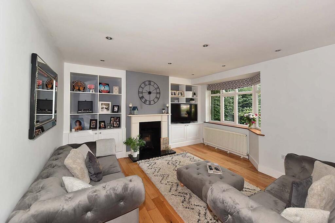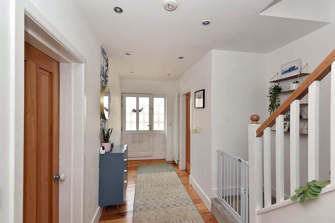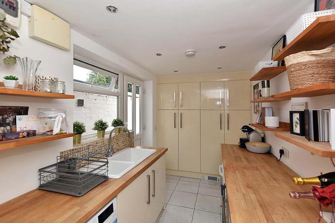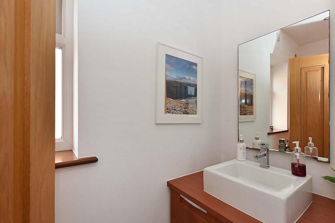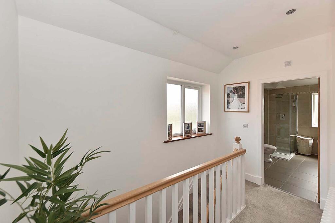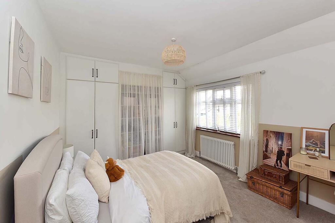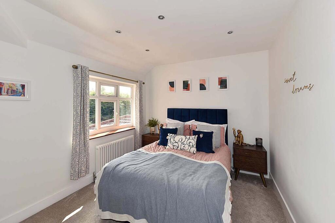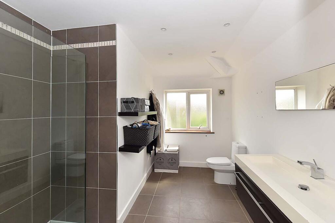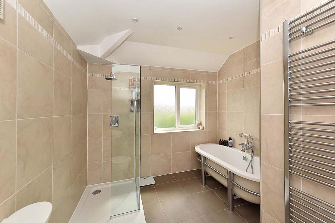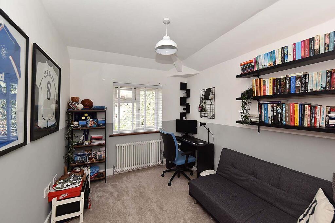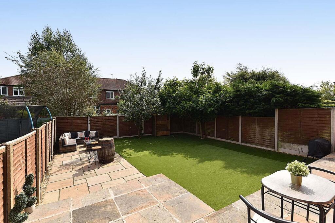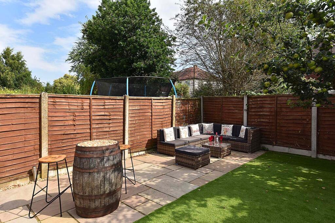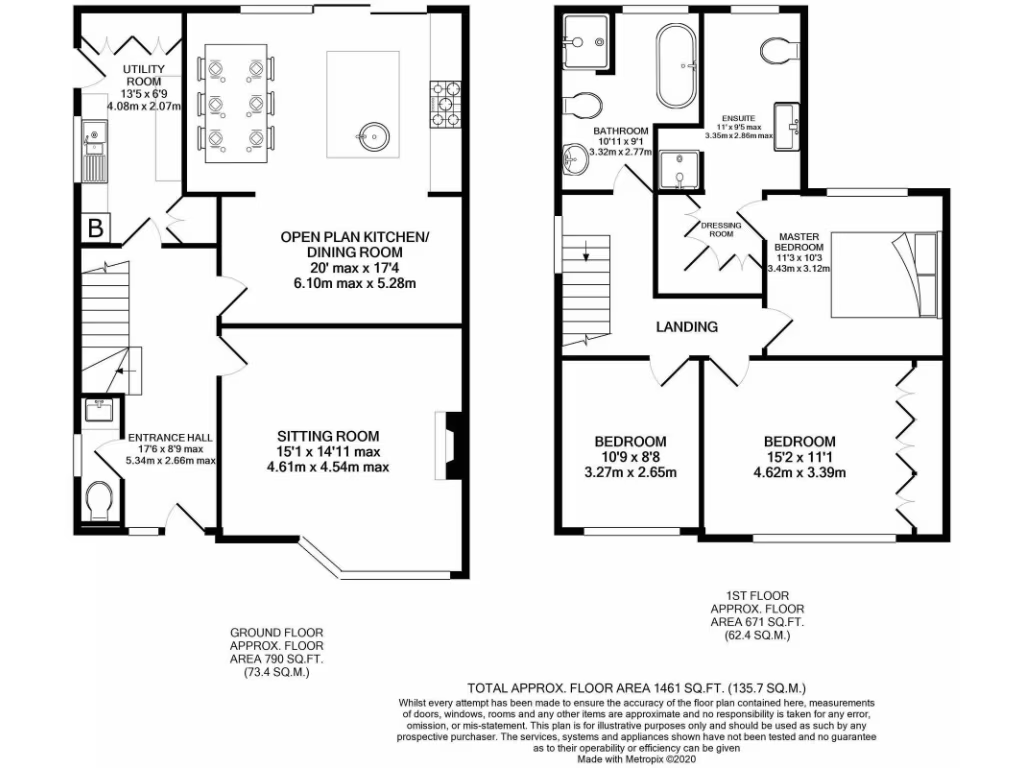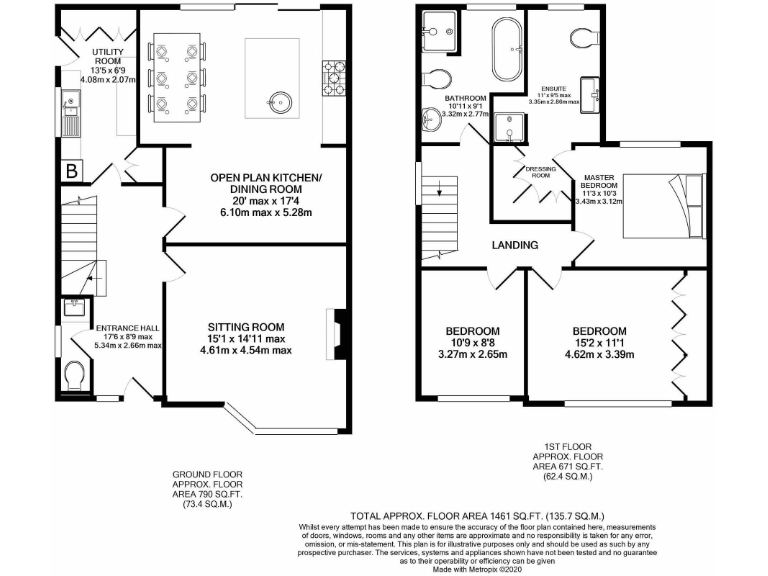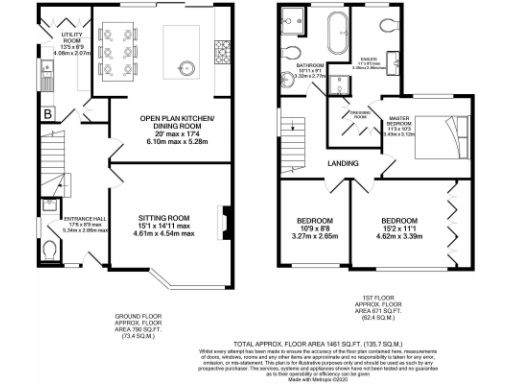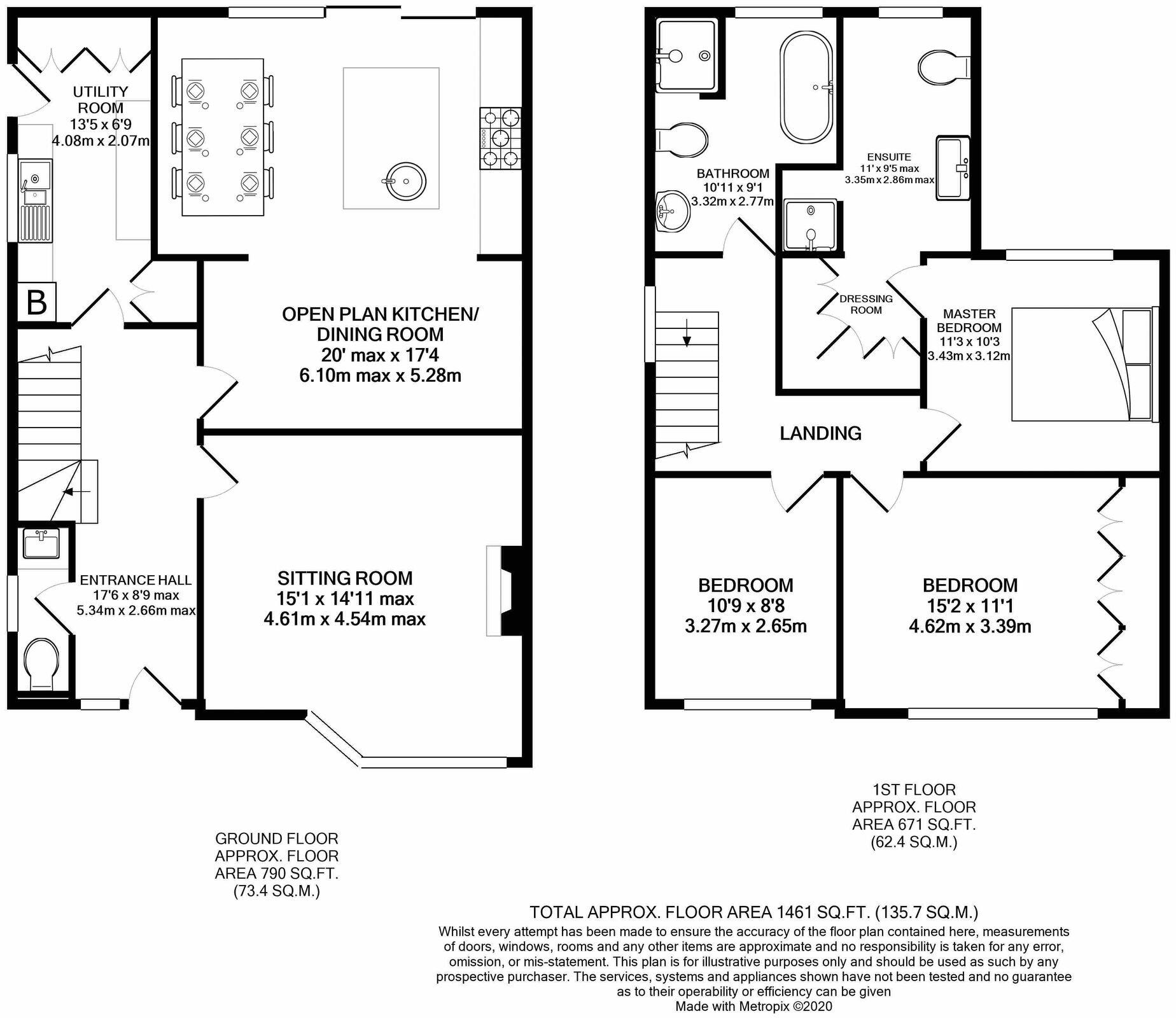Summary - 25 LILAC AVENUE KNUTSFORD WA16 0AZ
3 bed 2 bath Semi-Detached
Renovated living with open-plan kitchen and private garden close to town.
Extended and remodelled accommodation approx 1,461 sq ft
This extended and remodelled three-bedroom semi offers generous, flexible living across approximately 1,461 sq ft — ideal for a growing family. The open-plan kitchen/dining/living area is bright and sociable, with a central island and patio doors leading to a low-maintenance rear garden. A good-sized lounge with a wood-burning stove provides a cosy alternative reception room for colder months.
Practicality is strong: a large utility with fitted storage, downstairs WC, principal bedroom with fitted dressing area and en-suite, plus two further well-proportioned bedrooms and a sizable family bathroom. Off-street parking on the driveway and a private rear garden complete the picture in a popular, convenient location close to Knutsford town centre and well-regarded schools.
The property has been newly renovated and finished to a high standard, but note the EPC rating of C and double-glazing install dates are unspecified. The house dates from the 1930–49 period with filled cavity walls and mains gas central heating; prospective buyers may wish to review the EPC and glazing history for long-term running costs and thermal performance.
Freehold tenure, low local crime and fast broadband make this a sensible choice for families seeking comfortable, easy-to-maintain living near good transport links and amenities. Council tax band is moderate.
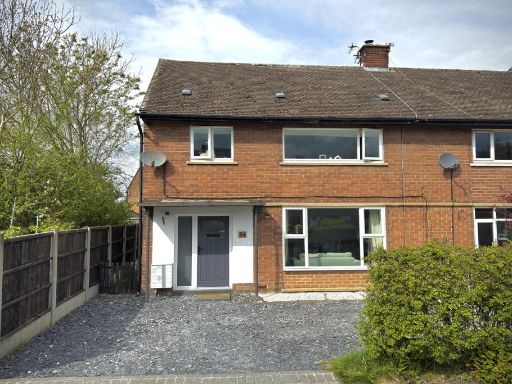 3 bedroom semi-detached house for sale in Manor Park North, Knutsford, WA16 — £315,000 • 3 bed • 1 bath • 830 ft²
3 bedroom semi-detached house for sale in Manor Park North, Knutsford, WA16 — £315,000 • 3 bed • 1 bath • 830 ft²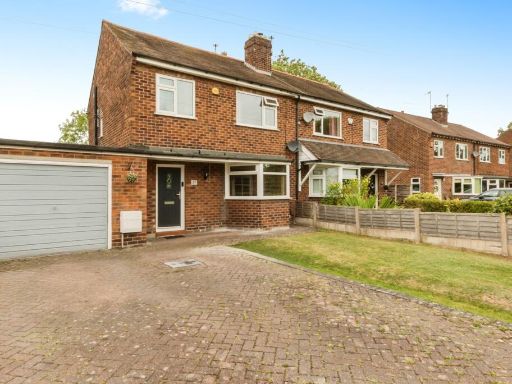 3 bedroom semi-detached house for sale in Manor Crescent, Knutsford, Cheshire, WA16 — £380,000 • 3 bed • 1 bath • 841 ft²
3 bedroom semi-detached house for sale in Manor Crescent, Knutsford, Cheshire, WA16 — £380,000 • 3 bed • 1 bath • 841 ft²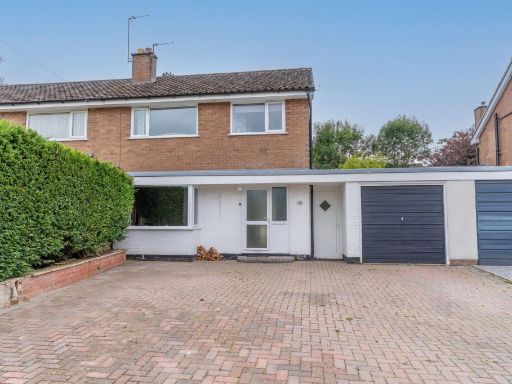 4 bedroom semi-detached house for sale in Boothfields, Knutsford, WA16 — £515,000 • 4 bed • 2 bath • 1419 ft²
4 bedroom semi-detached house for sale in Boothfields, Knutsford, WA16 — £515,000 • 4 bed • 2 bath • 1419 ft²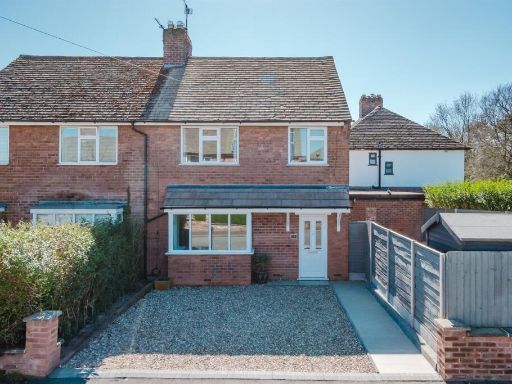 3 bedroom semi-detached house for sale in Beech Drive, Knutsford, WA16 — £425,000 • 3 bed • 2 bath • 1020 ft²
3 bedroom semi-detached house for sale in Beech Drive, Knutsford, WA16 — £425,000 • 3 bed • 2 bath • 1020 ft²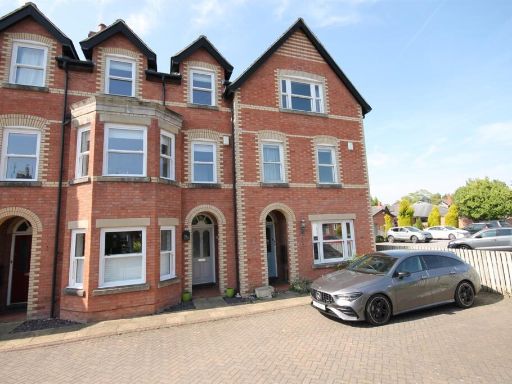 3 bedroom semi-detached house for sale in Bexton Road, Knutsford, WA16 — £535,000 • 3 bed • 2 bath • 1342 ft²
3 bedroom semi-detached house for sale in Bexton Road, Knutsford, WA16 — £535,000 • 3 bed • 2 bath • 1342 ft²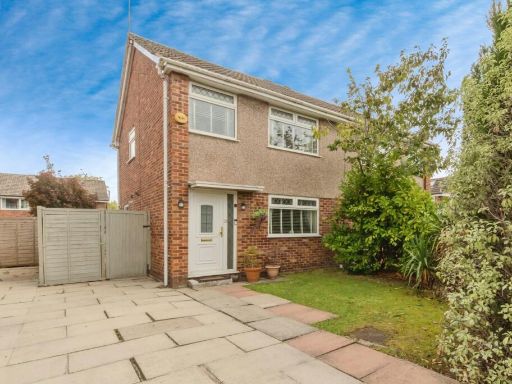 3 bedroom semi-detached house for sale in Grebe Close, Knutsford, Cheshire, WA16 — £340,000 • 3 bed • 1 bath • 764 ft²
3 bedroom semi-detached house for sale in Grebe Close, Knutsford, Cheshire, WA16 — £340,000 • 3 bed • 1 bath • 764 ft²