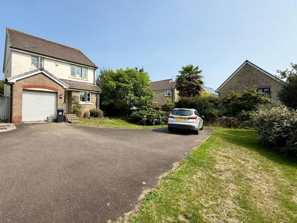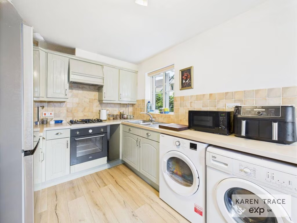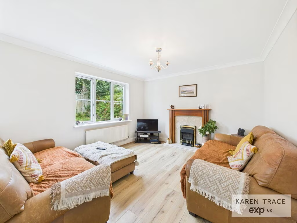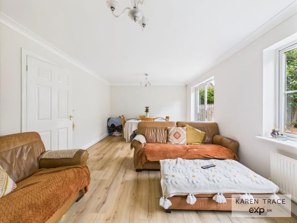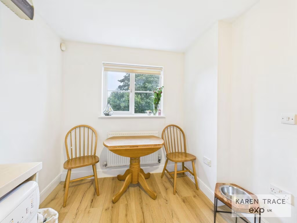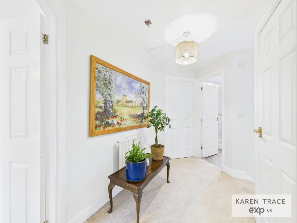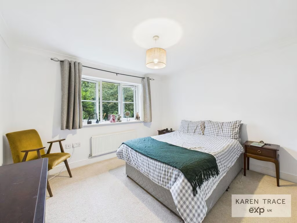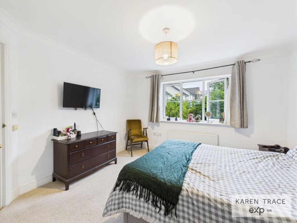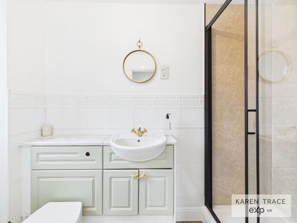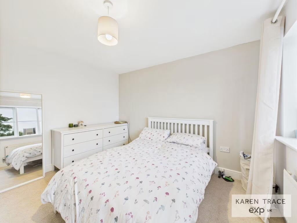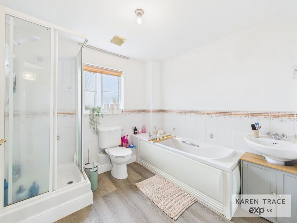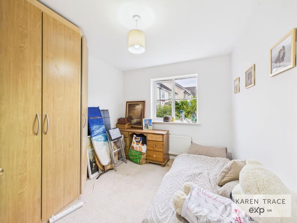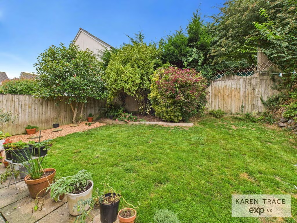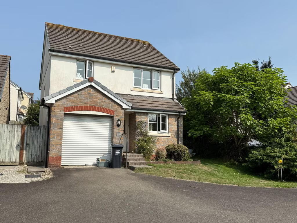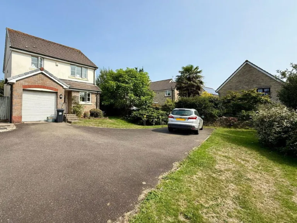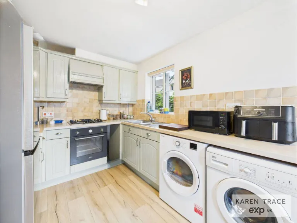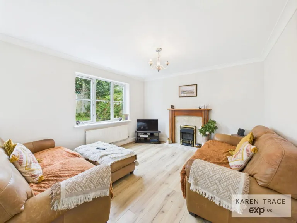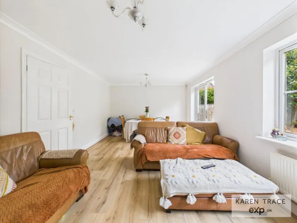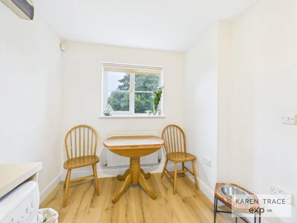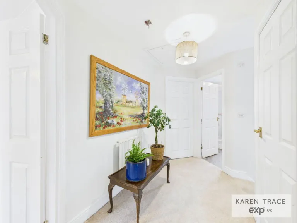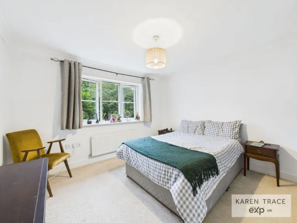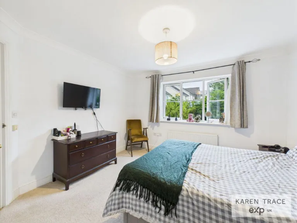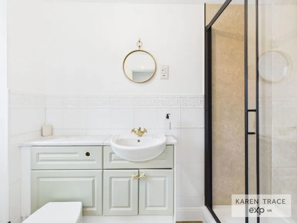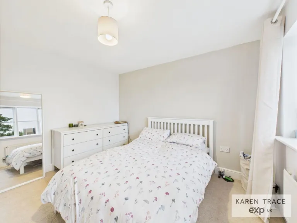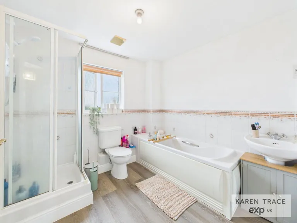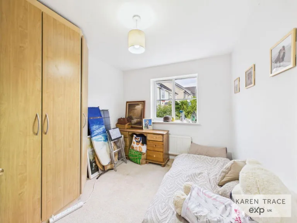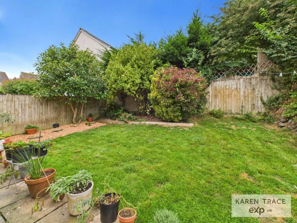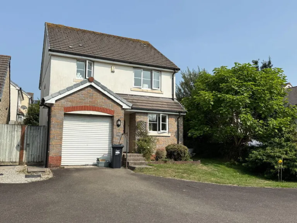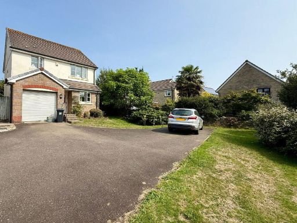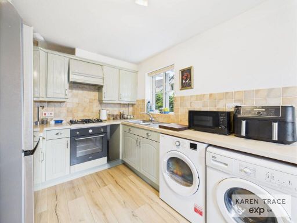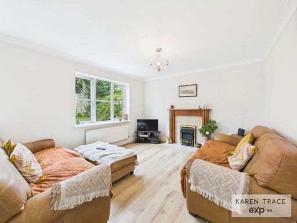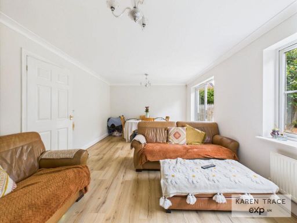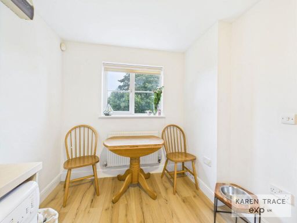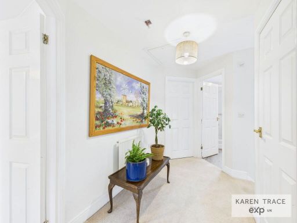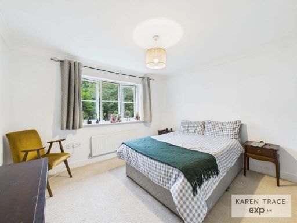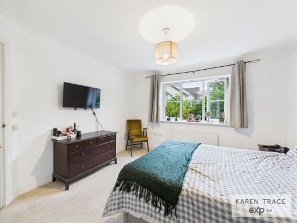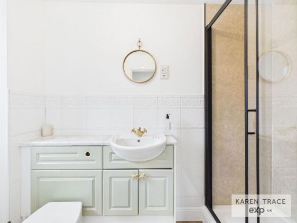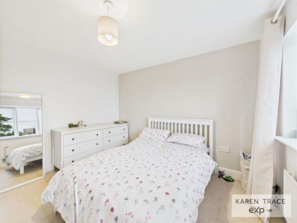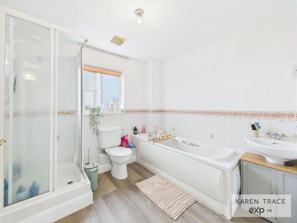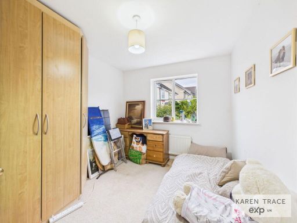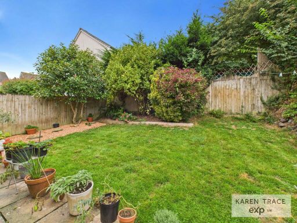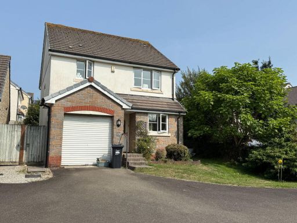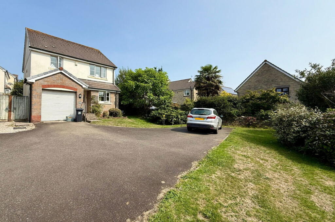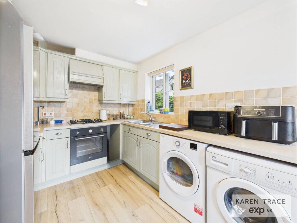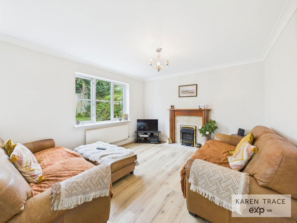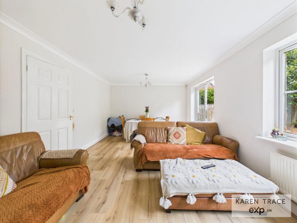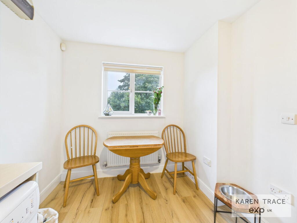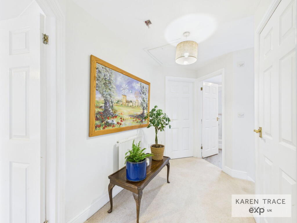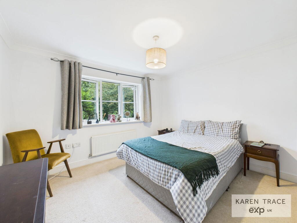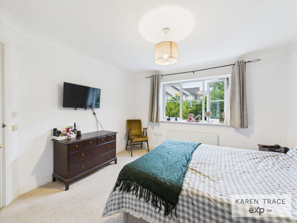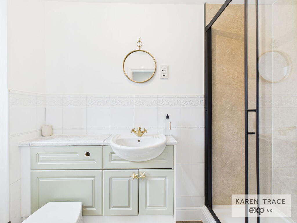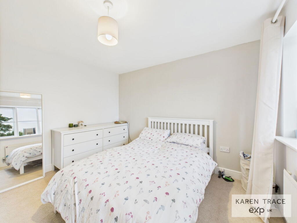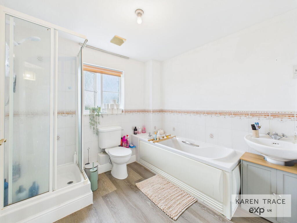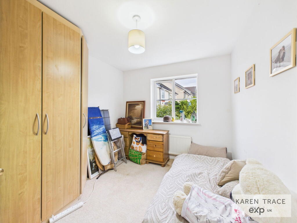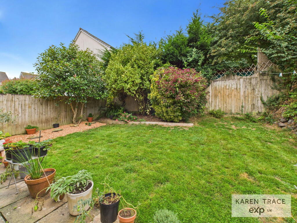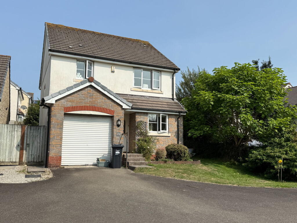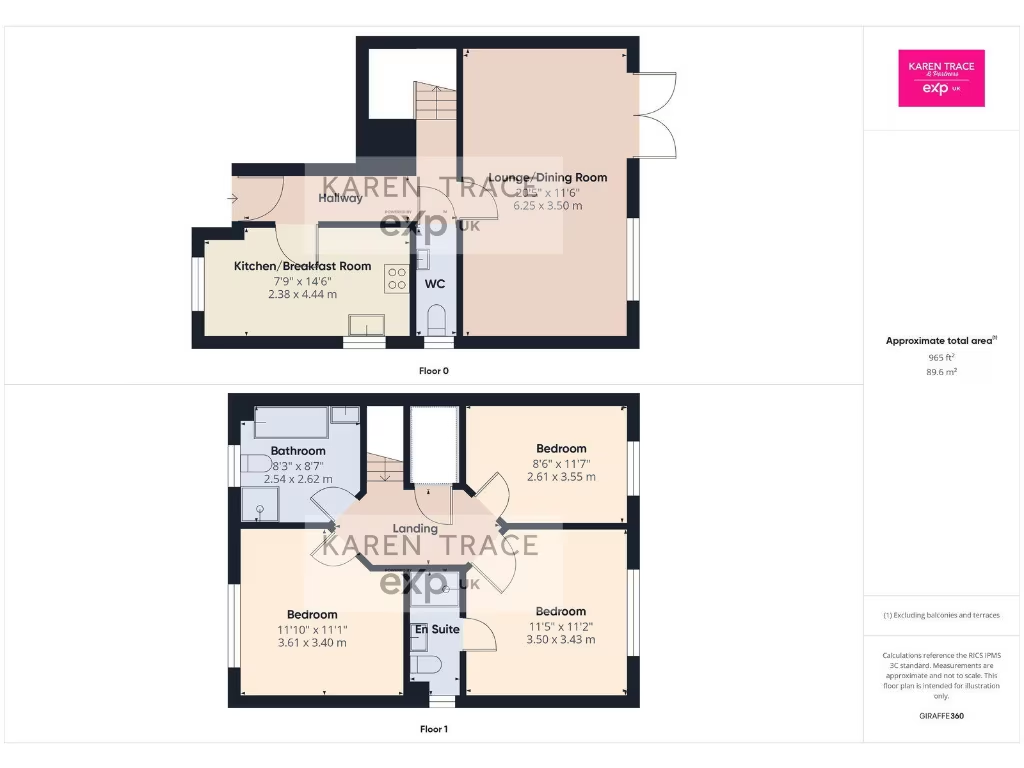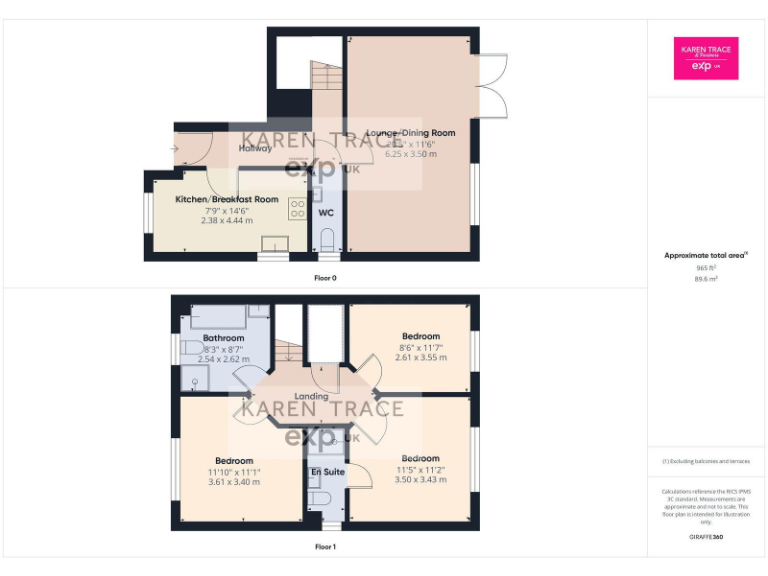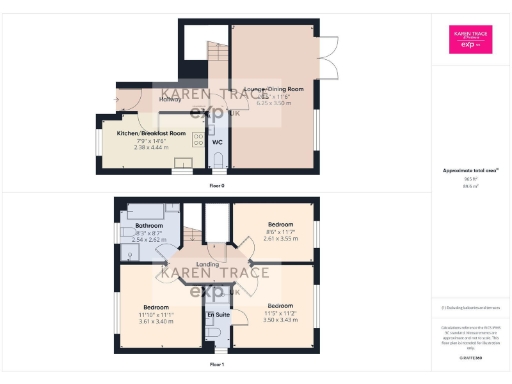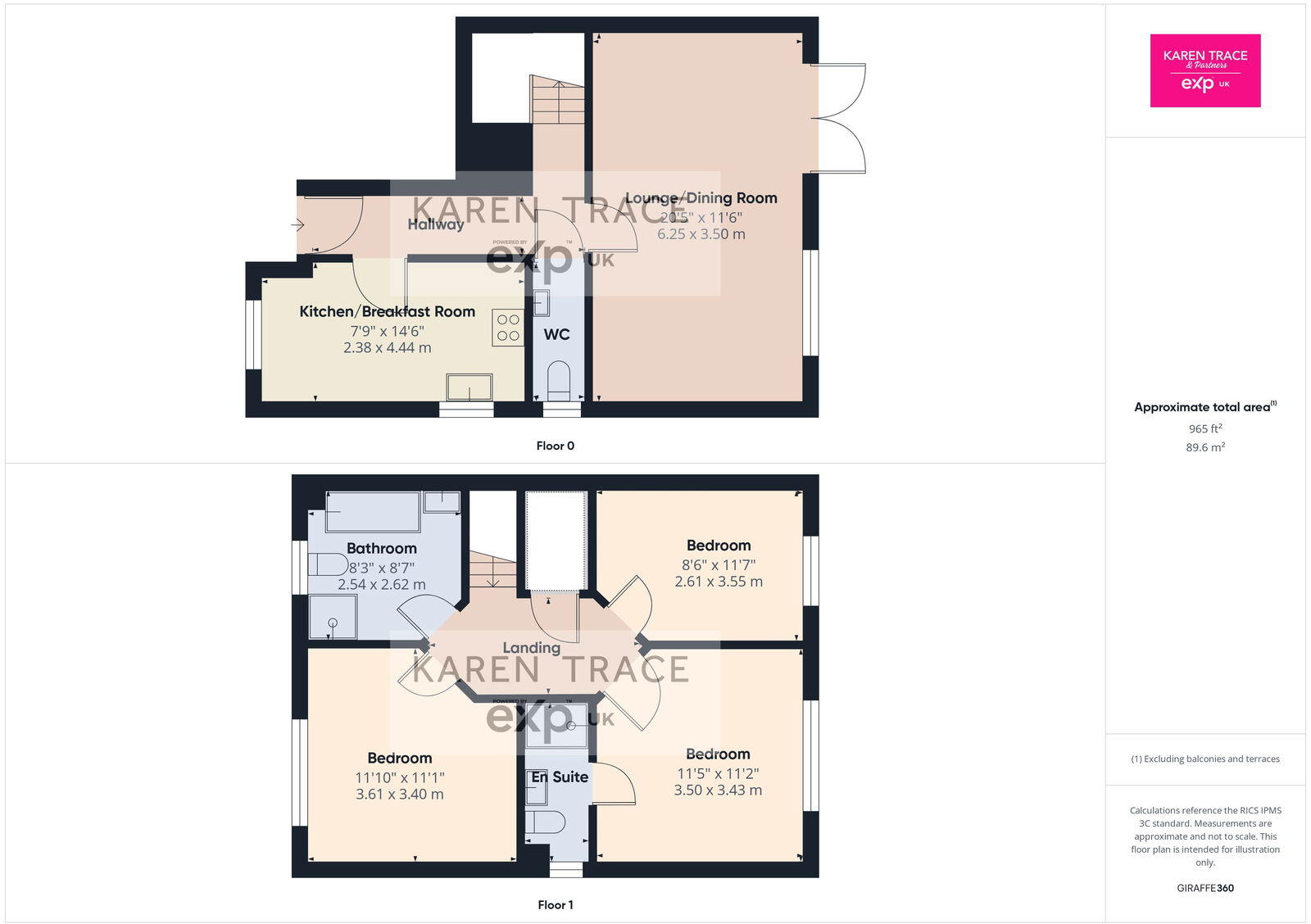Summary - 151 RETALLICK MEADOWS ST. AUSTELL PL25 3BZ
3 bed 2 bath Detached
Former show home with three double bedrooms, garage and garden, ideal for growing families..
- Former show home on a prime plot with good kerb appeal
- Three double bedrooms; master bedroom includes private en suite
- Open-plan lounge/dining and kitchen/breakfast room for family living
- Parking for several cars plus a garage
- Decent rear garden with mature planting and privacy
- Built circa 1996–2002; some original fittings may need updating
- Area has local deprivation and an ageing urban community
- Double glazing installed before 2002; consider replacement over time
This former show home occupies a prime plot on the popular Retallick Meadows estate. The property offers a comfortable, practical layout with a bright lounge/dining room and a kitchen/breakfast room suited to everyday family life. Three double bedrooms, including a master with en suite, provide flexible sleeping arrangements.
Outside there is parking for several cars, a garage and a decent rear garden with established planting — a straightforward outdoor space for children and pets. The house benefits from gas central heating and double glazing and was built in the late 1990s/early 2000s, so the construction and room proportions are modern and familiar to buyers.
Buyers should note material facts: the development sits in an area classed as having local deprivation and an ageing urban community. Crime levels are average and some fittings such as glazing and certain finishes date from the original build period so selective updating may be required over time. There is no flooding risk and council tax is described as affordable.
This home will suit growing families seeking space, parking and a low-maintenance garden in a convenient St Austell location close to primary and secondary schools, local amenities and transport links. A viewing is recommended to appreciate the plot position and flexible accommodation.
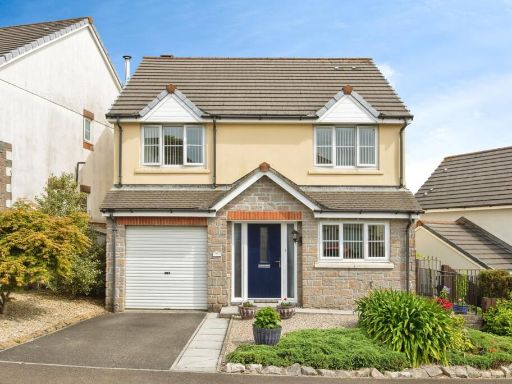 4 bedroom detached house for sale in Retallick Meadows, ST. AUSTELL, Cornwall, PL25 — £375,000 • 4 bed • 3 bath • 1603 ft²
4 bedroom detached house for sale in Retallick Meadows, ST. AUSTELL, Cornwall, PL25 — £375,000 • 4 bed • 3 bath • 1603 ft²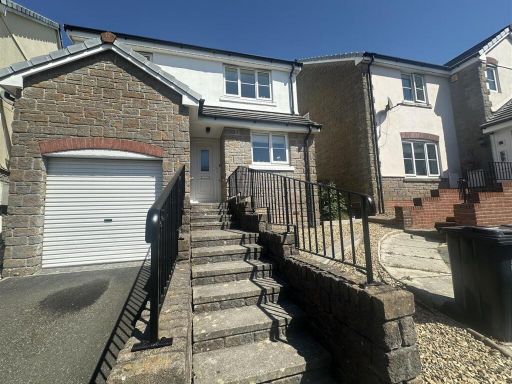 3 bedroom detached house for sale in Retallick Meadows, St. Austell, PL25 — £300,000 • 3 bed • 2 bath • 1011 ft²
3 bedroom detached house for sale in Retallick Meadows, St. Austell, PL25 — £300,000 • 3 bed • 2 bath • 1011 ft²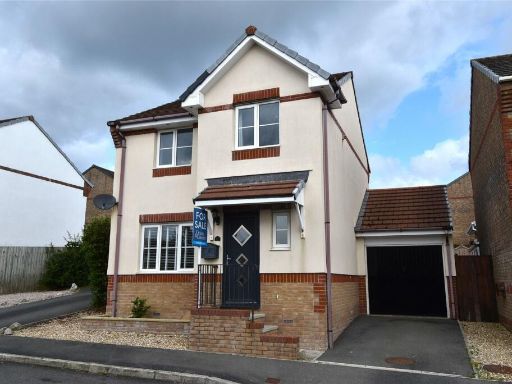 3 bedroom detached house for sale in Larcombe Road, St Austell, Cornwall, PL25 — £270,000 • 3 bed • 1 bath • 862 ft²
3 bedroom detached house for sale in Larcombe Road, St Austell, Cornwall, PL25 — £270,000 • 3 bed • 1 bath • 862 ft²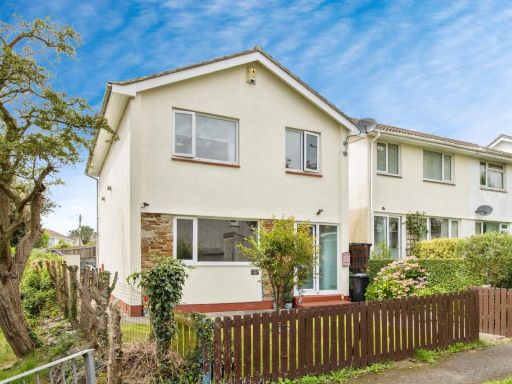 3 bedroom detached house for sale in Killyvarder Way, St. Austell, Cornwall, PL25 — £250,000 • 3 bed • 1 bath
3 bedroom detached house for sale in Killyvarder Way, St. Austell, Cornwall, PL25 — £250,000 • 3 bed • 1 bath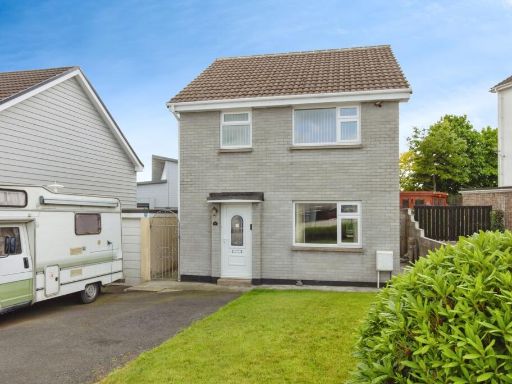 3 bedroom detached house for sale in Brookside, St. Austell, Cornwall, PL25 — £280,000 • 3 bed • 1 bath • 894 ft²
3 bedroom detached house for sale in Brookside, St. Austell, Cornwall, PL25 — £280,000 • 3 bed • 1 bath • 894 ft² 3 bedroom house for sale in Trelake Road, St. Austell, Cornwall, PL25 — £300,000 • 3 bed • 1 bath • 1640 ft²
3 bedroom house for sale in Trelake Road, St. Austell, Cornwall, PL25 — £300,000 • 3 bed • 1 bath • 1640 ft²