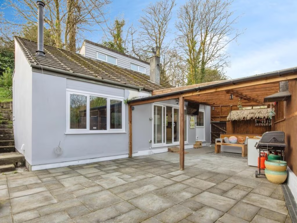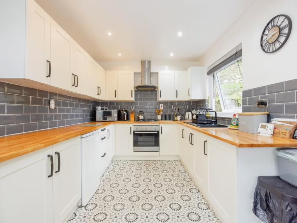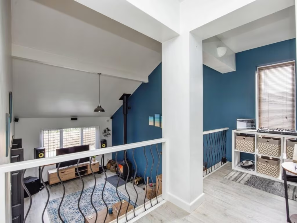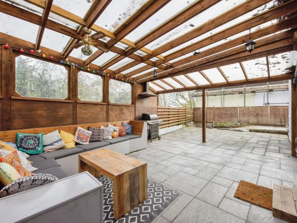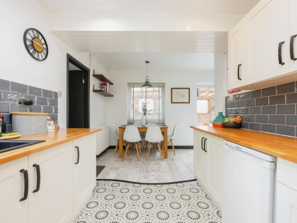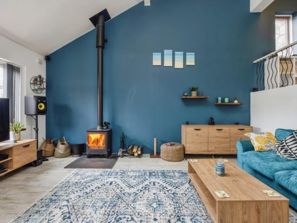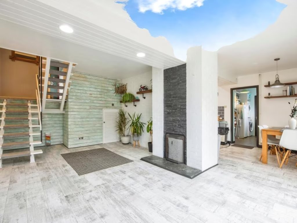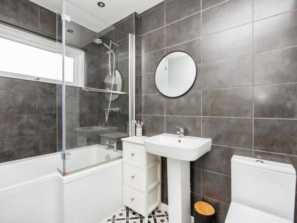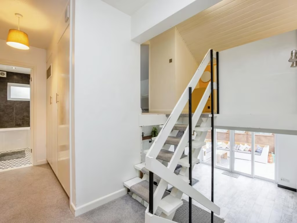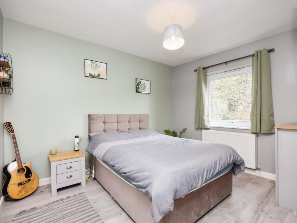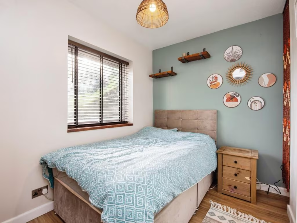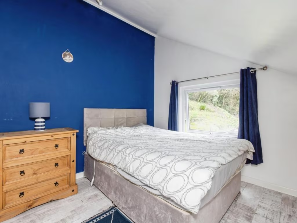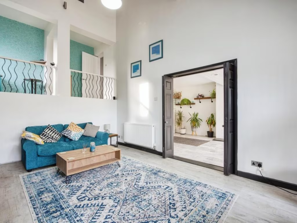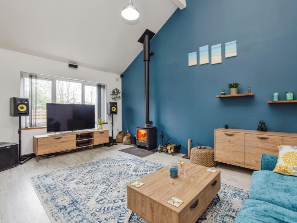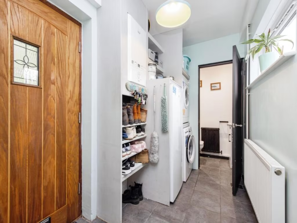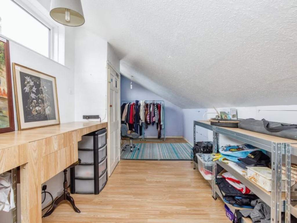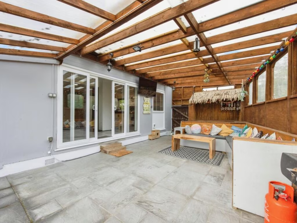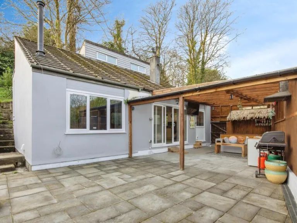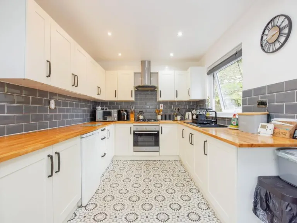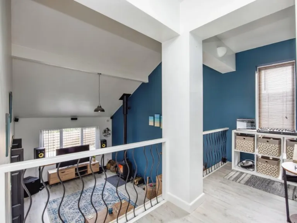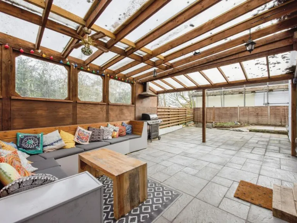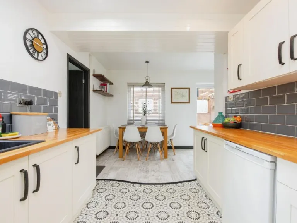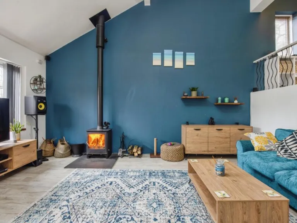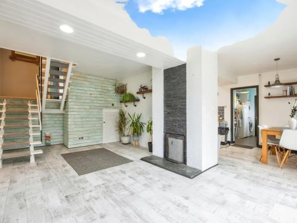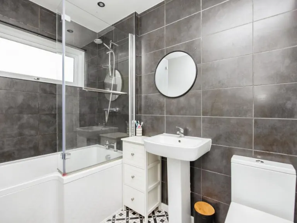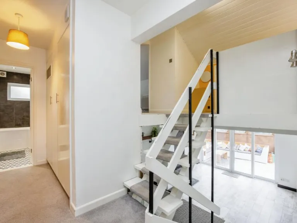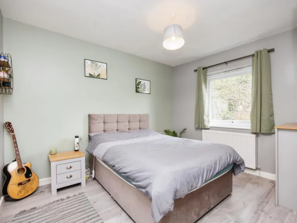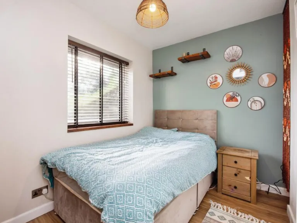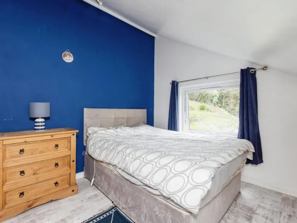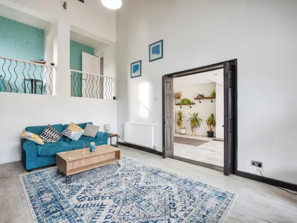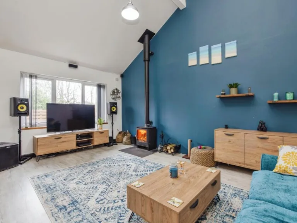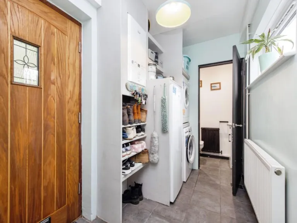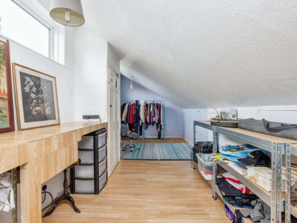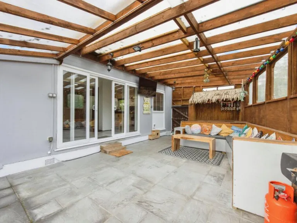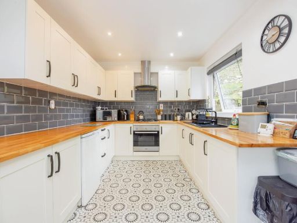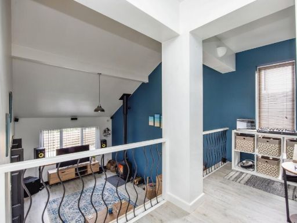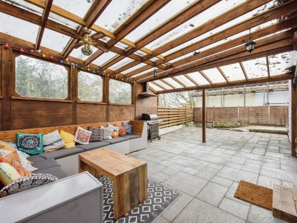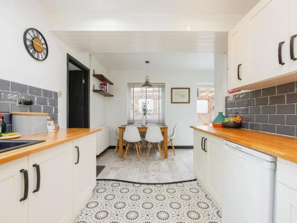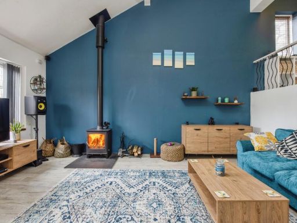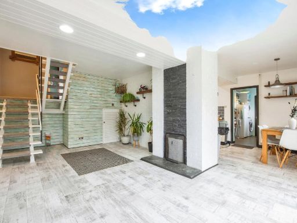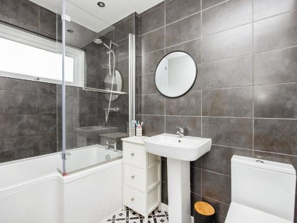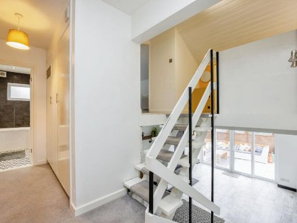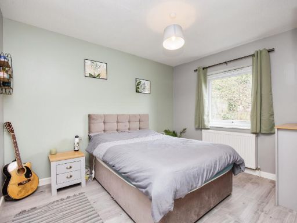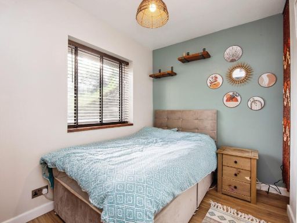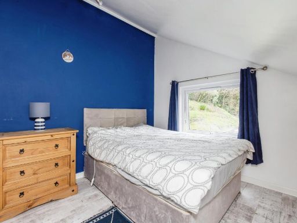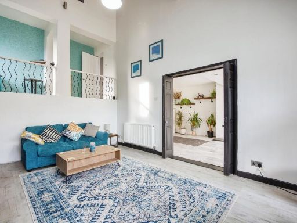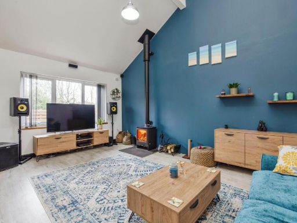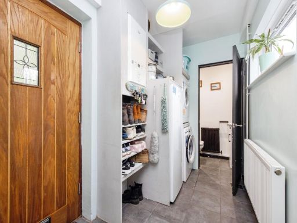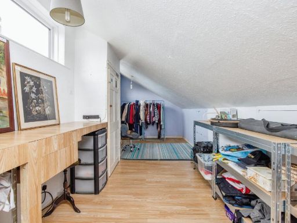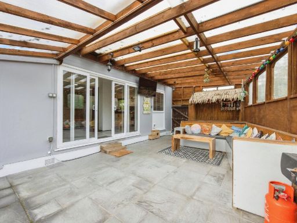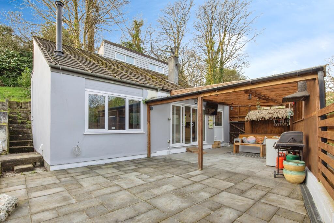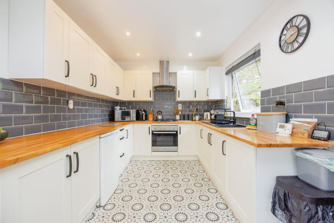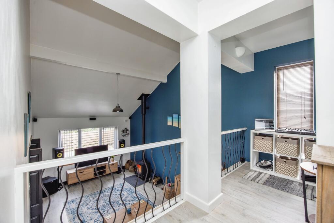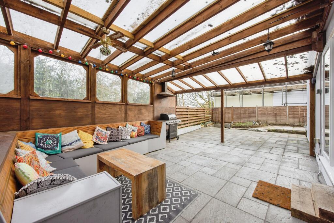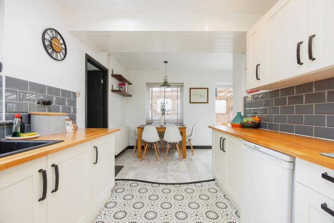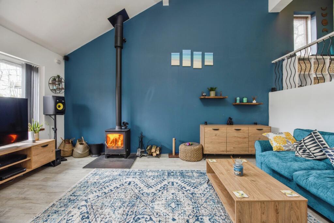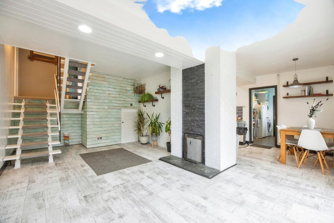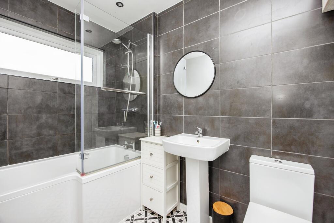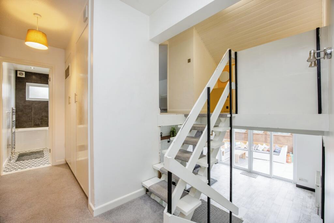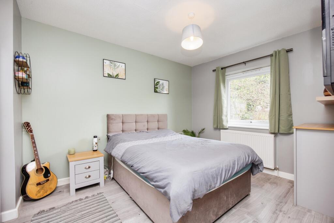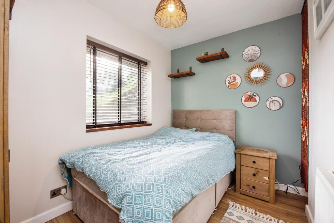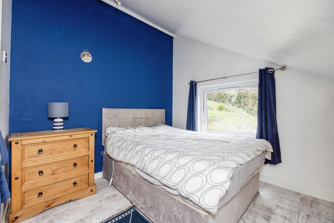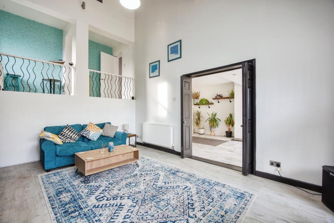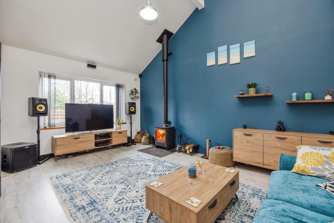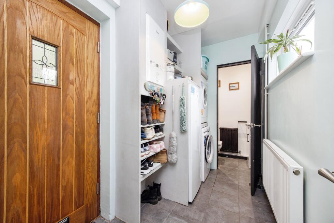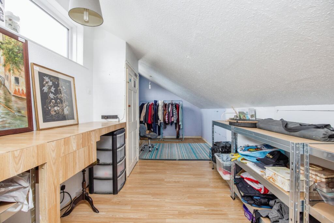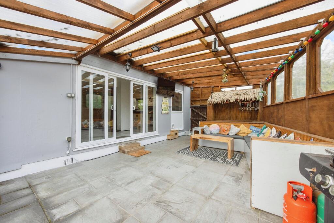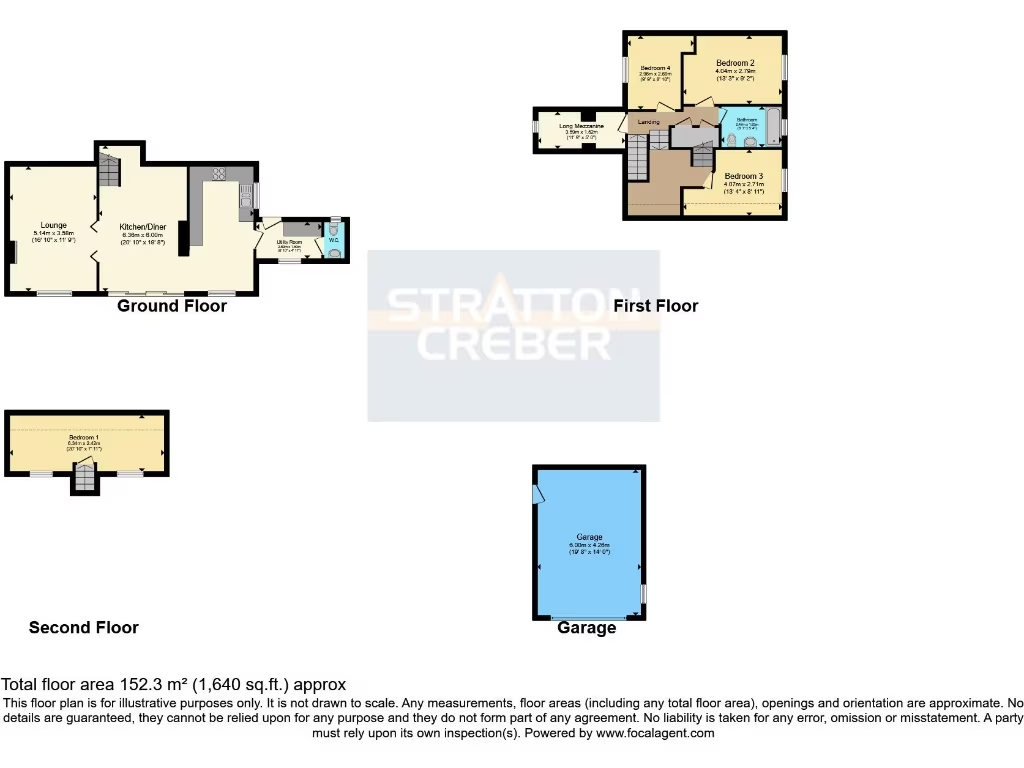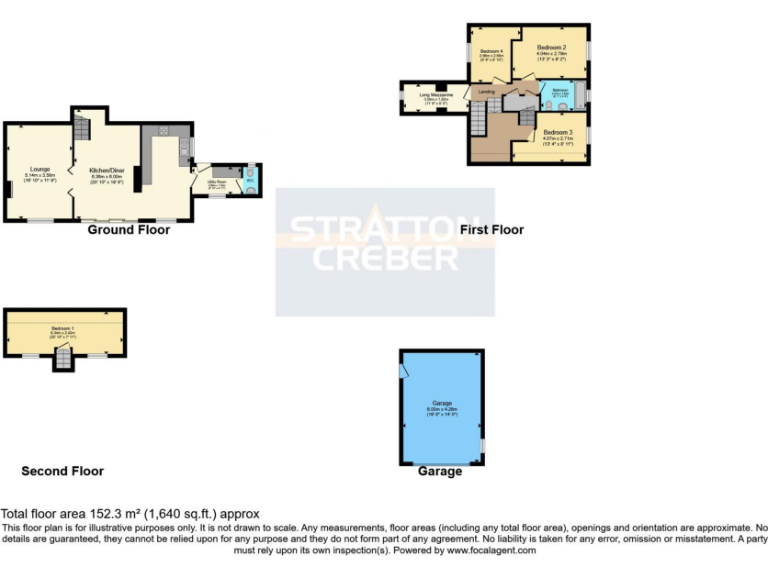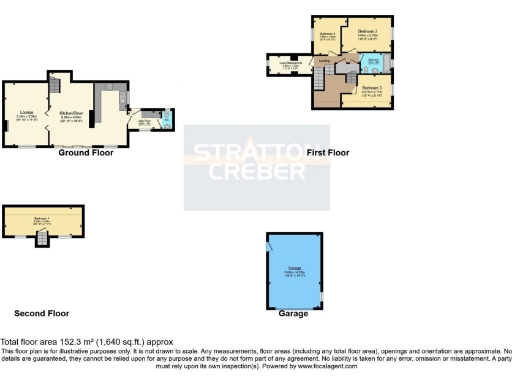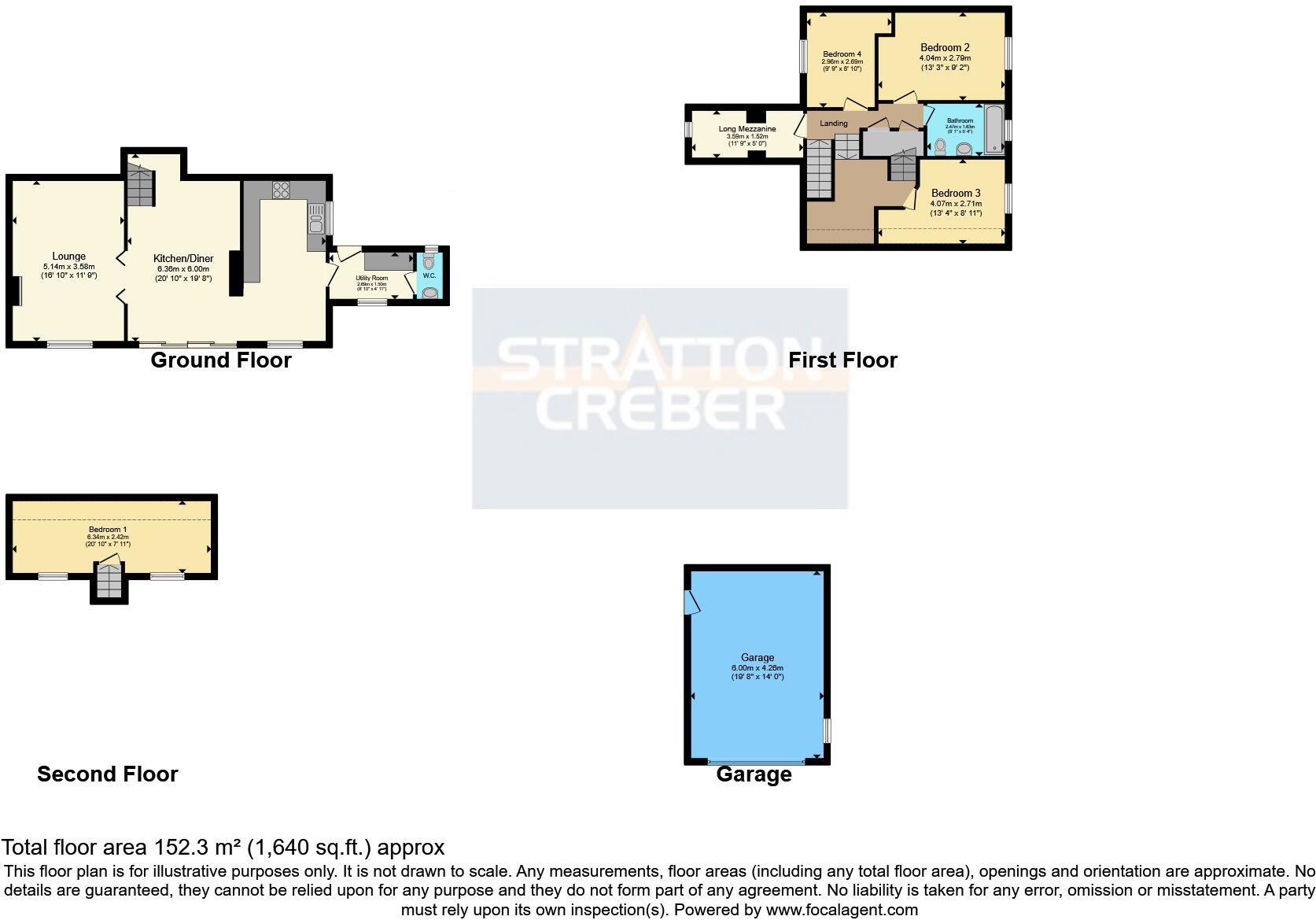Summary - 2 TRELAKE ROAD ST AUSTELL PL25 5NH
3 bed 1 bath House
Unique split-level family home with covered sun terrace and large gardens near St Austell.
Detached, individually designed house on large private plot
Set on a large secluded plot just under a mile from St Austell town centre, this individually designed detached house offers versatile split-level living and distinctive character. The living room’s high ceiling, log burner and mezzanine office create a dramatic, flexible social space, while a contemporary kitchen and utility give practical family functionality.
The paved sun terrace is a standout feature: covered, partly enclosed and fitted for all-year use with seating and a tiki-bar-style area ideal for entertaining. Tiered gardens with multiple seating areas and pathways extend the usable outdoor space, plus a garage and off-street parking add convenience.
Practical details are straightforward: mains gas central heating with boiler and radiators, uPVC double glazing, cavity walls (assumed insulated), and a single bathroom serving three bedrooms. The property’s split-level layout and some low/standard ceiling heights may not suit all buyers and require mobility consideration.
Location offers countryside walks, good primary and secondary schools nearby, fast broadband and excellent mobile signal. Material negatives: the area records high crime and very high deprivation levels, and the property’s unusual internal configuration and single bathroom may limit appeal to some buyers or require adaptation.
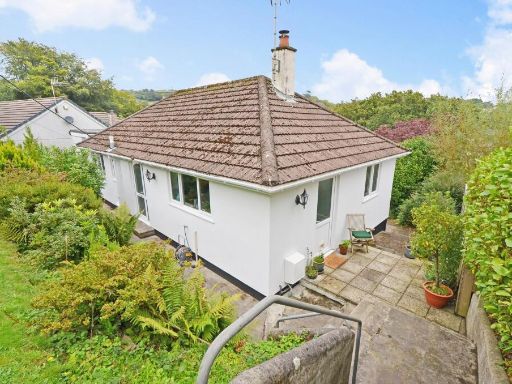 3 bedroom detached bungalow for sale in Trevarrick Road, St. Austell, PL25 — £400,000 • 3 bed • 1 bath • 902 ft²
3 bedroom detached bungalow for sale in Trevarrick Road, St. Austell, PL25 — £400,000 • 3 bed • 1 bath • 902 ft²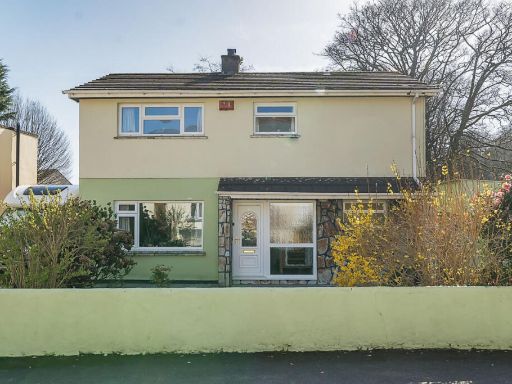 4 bedroom detached house for sale in Clarence Road, St. Austell, PL25 — £260,000 • 4 bed • 2 bath • 1148 ft²
4 bedroom detached house for sale in Clarence Road, St. Austell, PL25 — £260,000 • 4 bed • 2 bath • 1148 ft²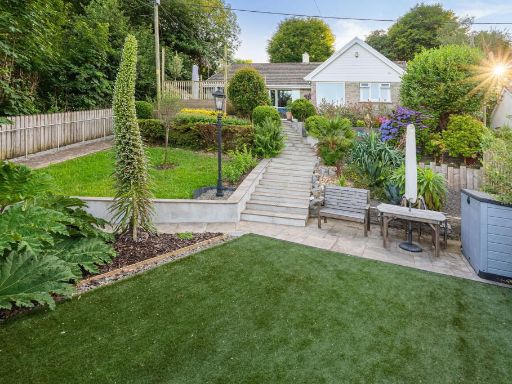 3 bedroom detached bungalow for sale in Trevarrick Road, St. Austell, PL25 5JW, PL25 — £450,000 • 3 bed • 2 bath • 1270 ft²
3 bedroom detached bungalow for sale in Trevarrick Road, St. Austell, PL25 5JW, PL25 — £450,000 • 3 bed • 2 bath • 1270 ft²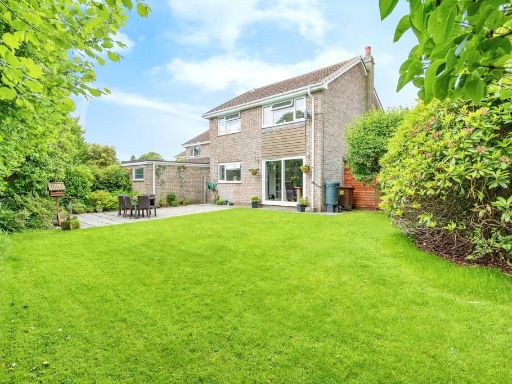 3 bedroom detached house for sale in Higher Woodside, St. Austell, Cornwall, PL25 — £290,000 • 3 bed • 1 bath • 950 ft²
3 bedroom detached house for sale in Higher Woodside, St. Austell, Cornwall, PL25 — £290,000 • 3 bed • 1 bath • 950 ft²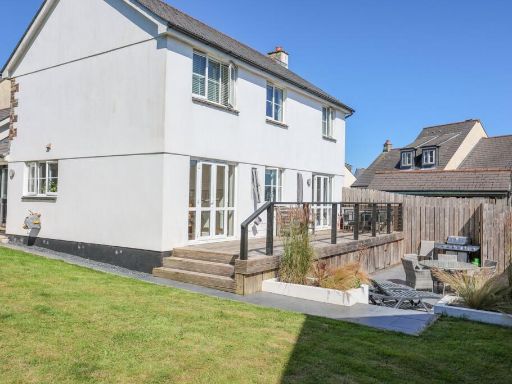 4 bedroom detached house for sale in Lamorna Park, St Austell, PL25 — £425,000 • 4 bed • 3 bath • 1518 ft²
4 bedroom detached house for sale in Lamorna Park, St Austell, PL25 — £425,000 • 4 bed • 3 bath • 1518 ft²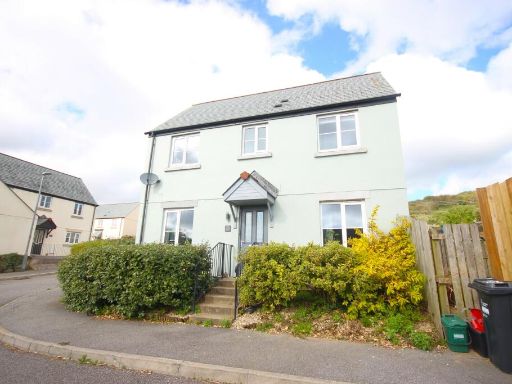 3 bedroom semi-detached house for sale in Hammer Drive, St. Austell, Cornwall, PL25 — £290,000 • 3 bed • 2 bath • 797 ft²
3 bedroom semi-detached house for sale in Hammer Drive, St. Austell, Cornwall, PL25 — £290,000 • 3 bed • 2 bath • 797 ft²