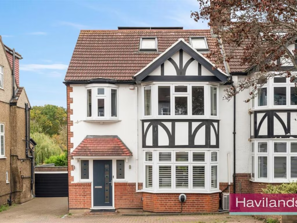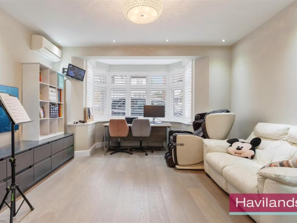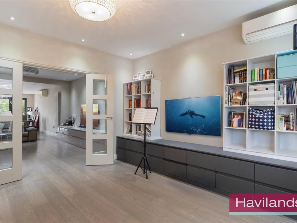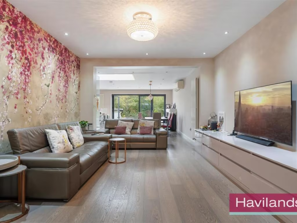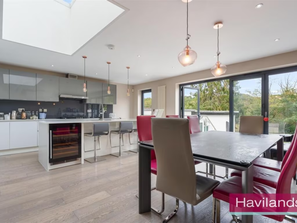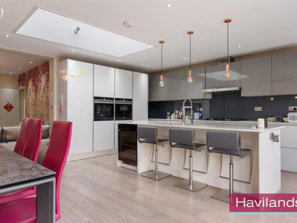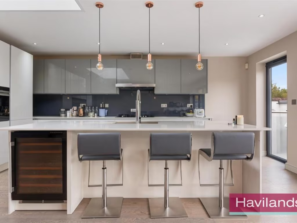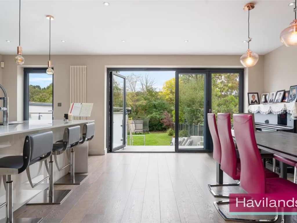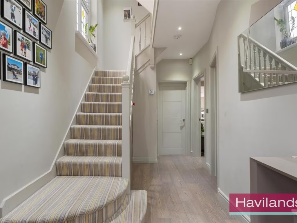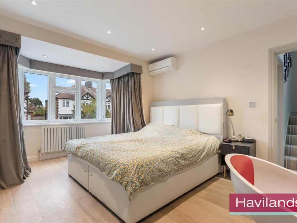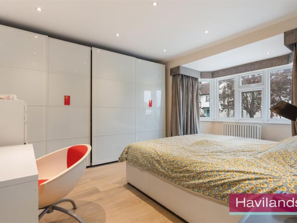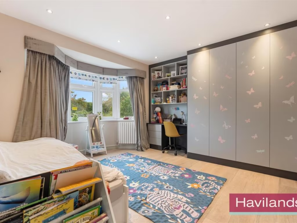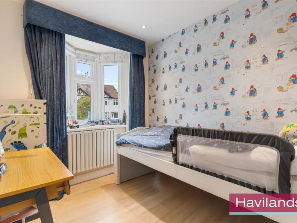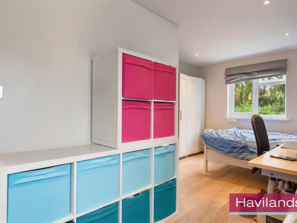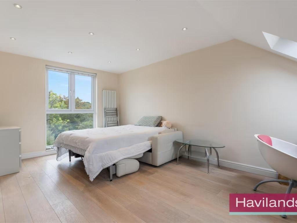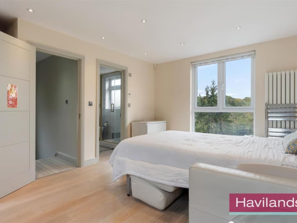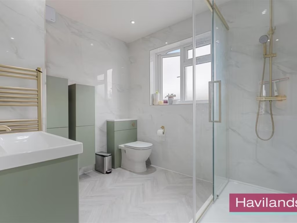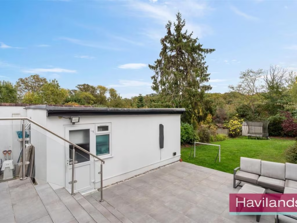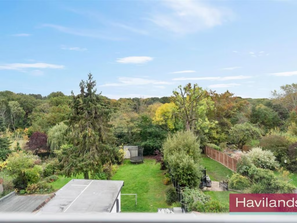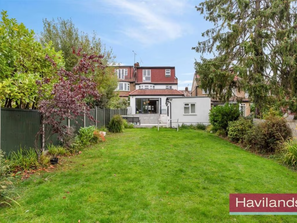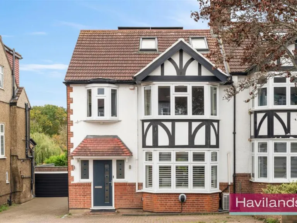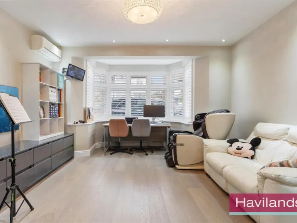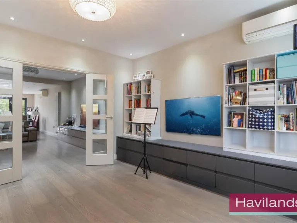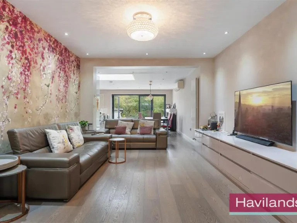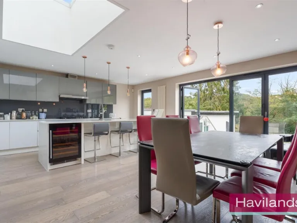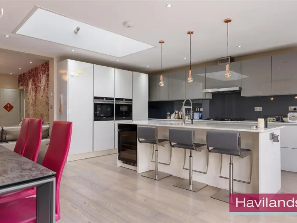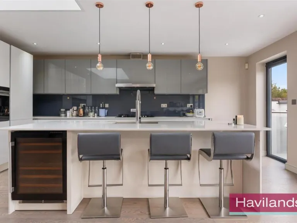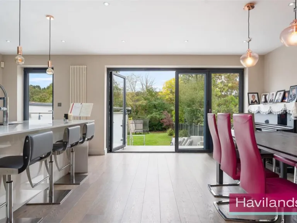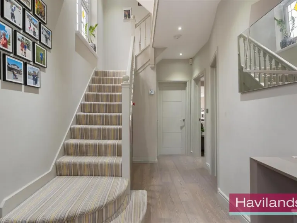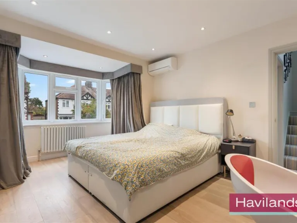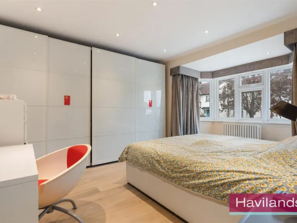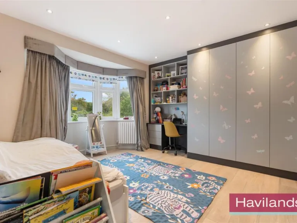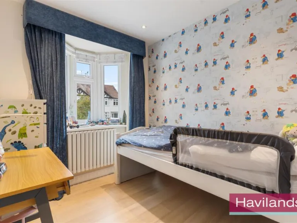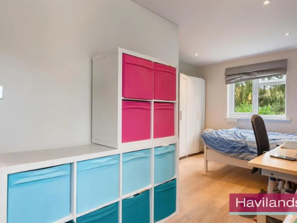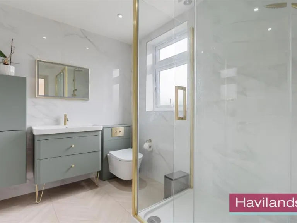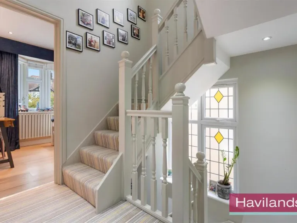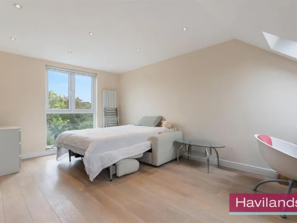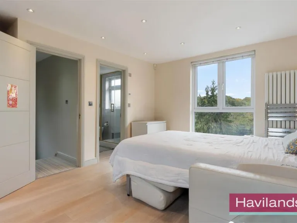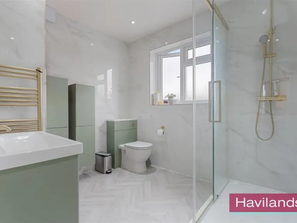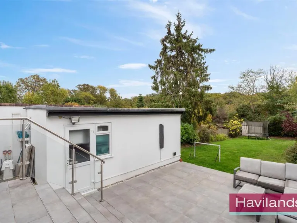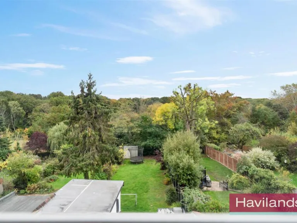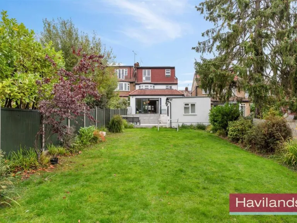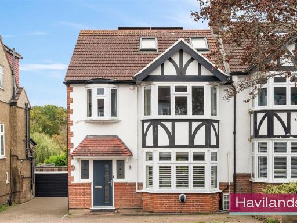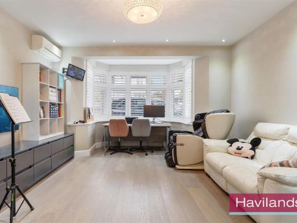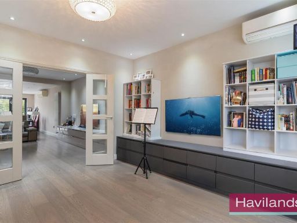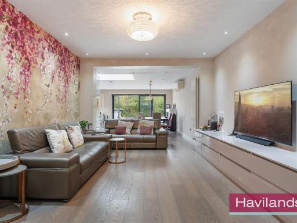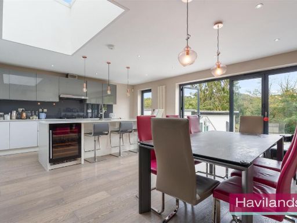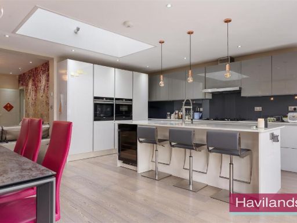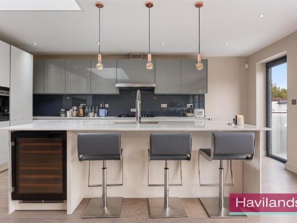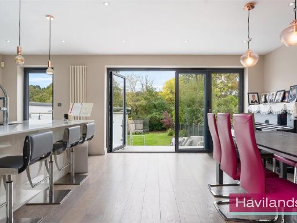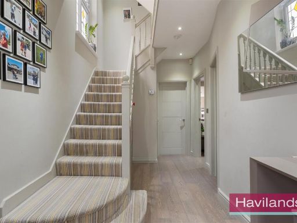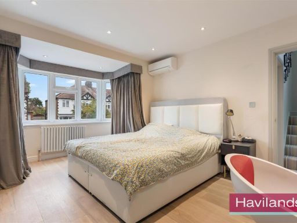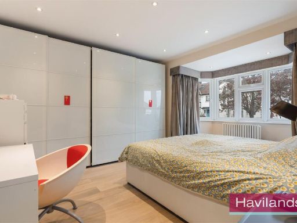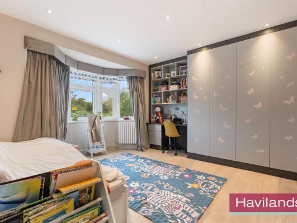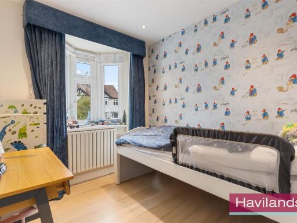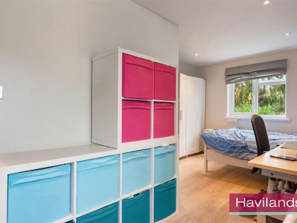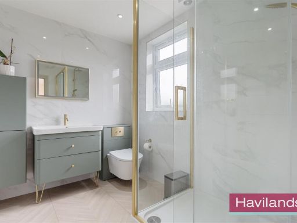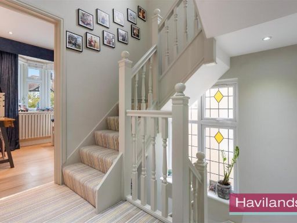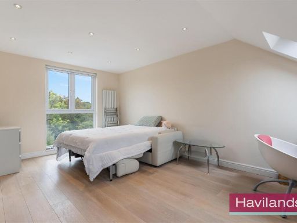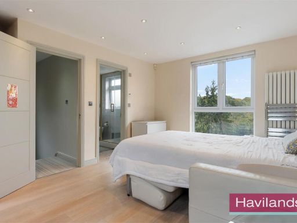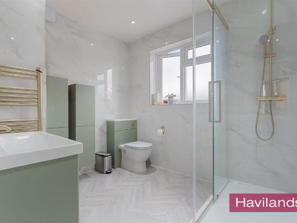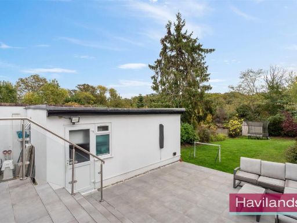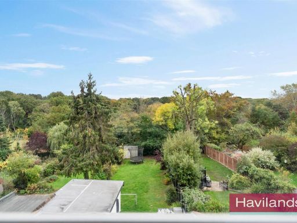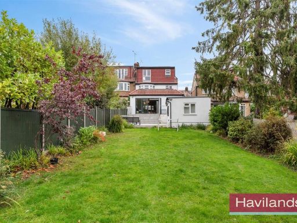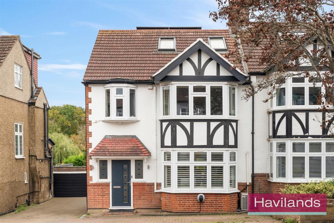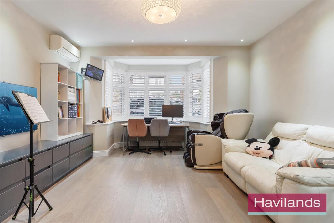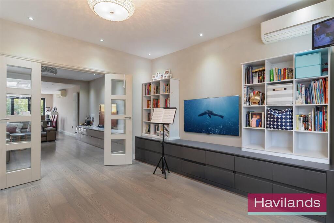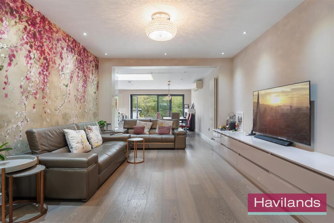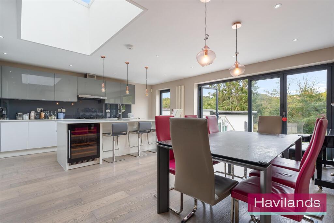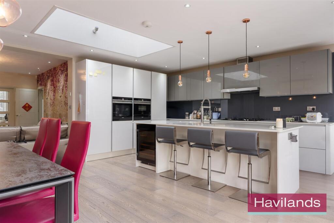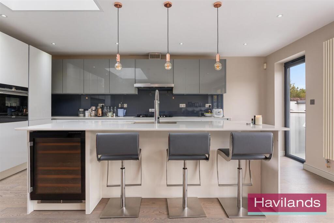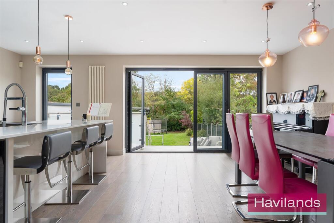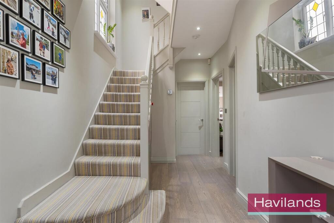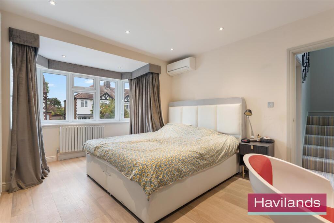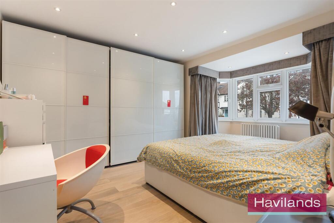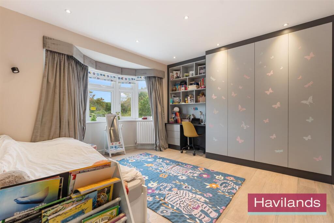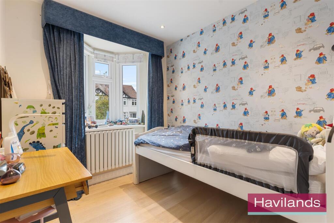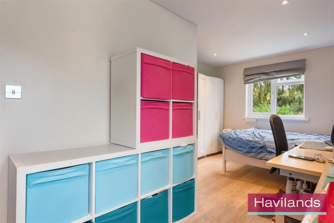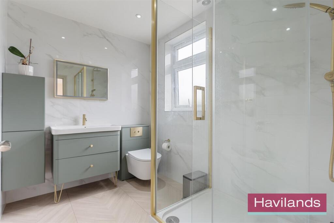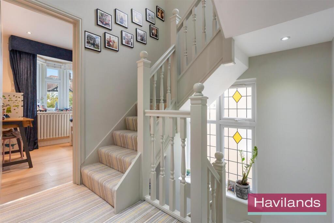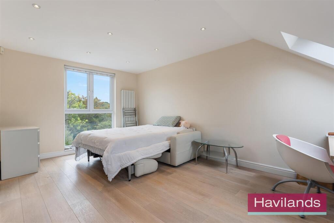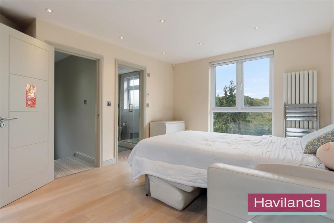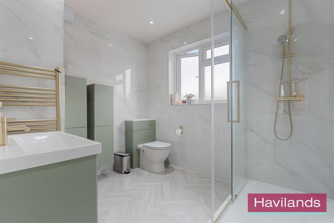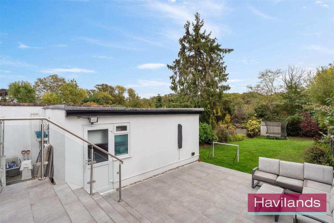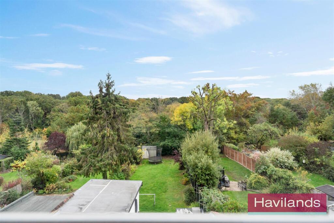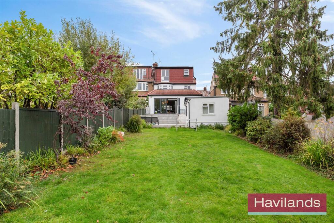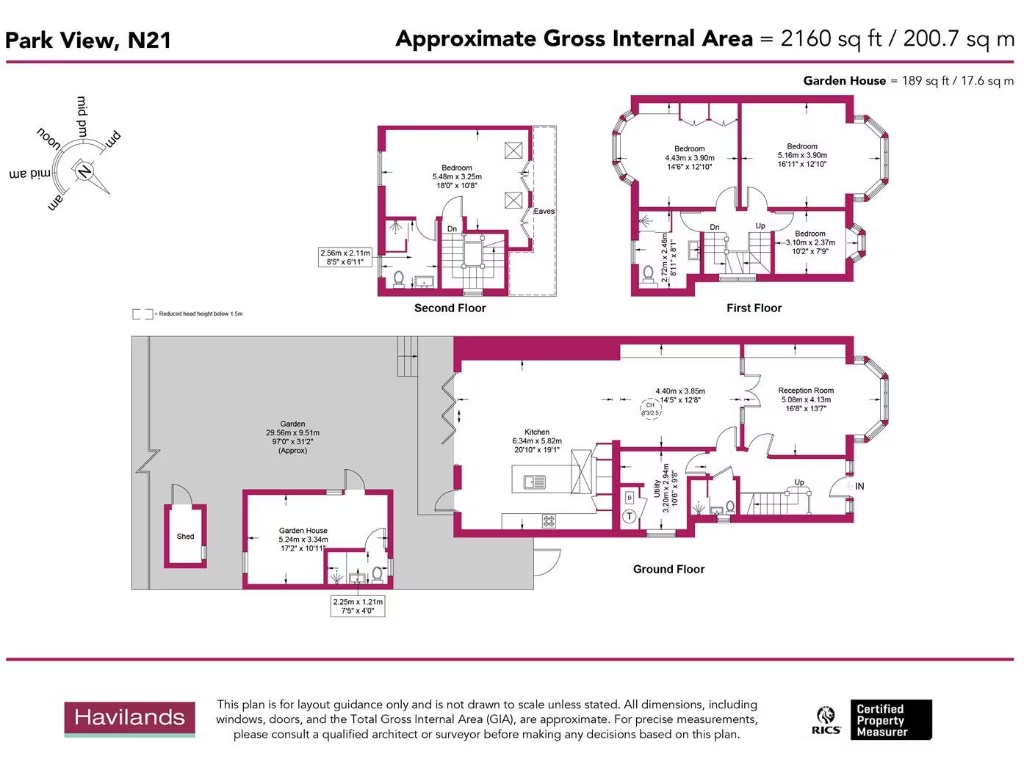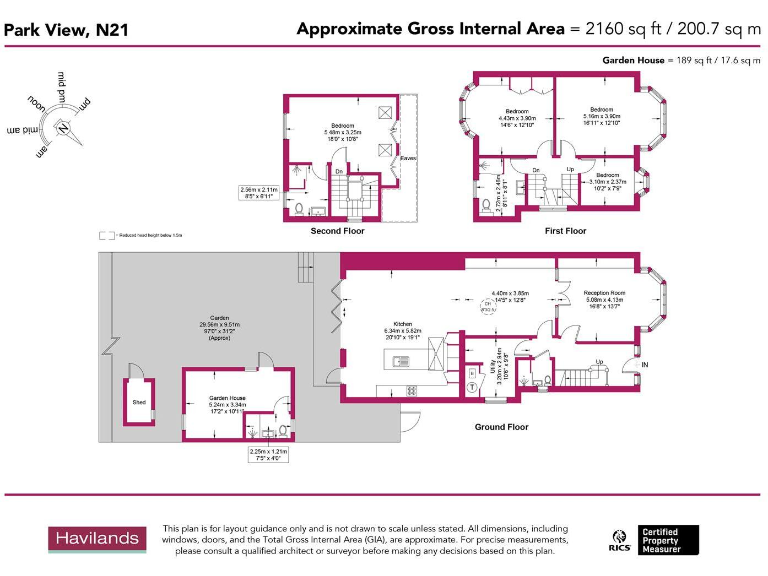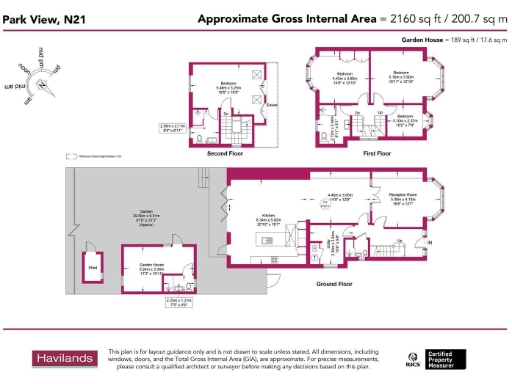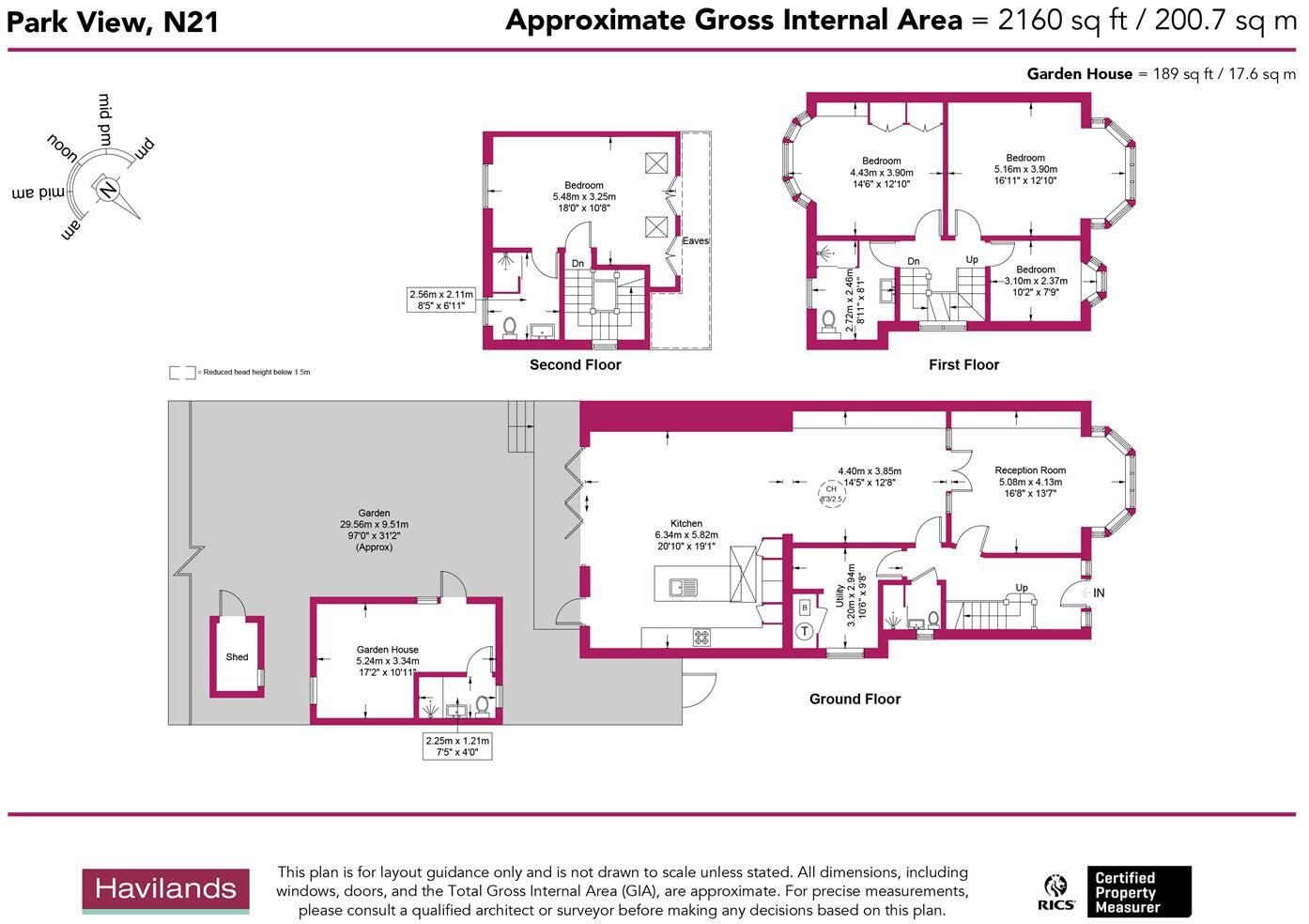Summary - 60 PARK VIEW LONDON N21 1QX
4 bed 3 bath Semi-Detached
Large garden, studio annexe and excellent school catchments for family life.
Over 2,150 sq ft arranged across three main storeys plus loft conversion
A substantial four-bedroom semi-detached family house arranged over three main storeys plus a converted loft, offering more than 2,150 sq ft of flexible living space. The principal bedroom includes an en-suite, there are two formal reception rooms, a large kitchen with utility, and a downstairs shower room — well-suited to everyday family life and entertaining. The property sits directly opposite Grovelands Park and benefits from a rear garden approaching 100ft plus a garden house with its own bathroom, useful as a studio, office or guest space.
Practical conveniences include off-street parking and a single garage accessed via side drive, and the home is within easy walking distance of Winchmore Hill Mainline and Southgate Underground (Piccadilly Line) for straightforward commuting into central London. The house lies in strong school catchments including Eversley and Highlands, and local shops, cafés and supermarkets are close by.
The house is presented in good order but retains period construction (c.1900–1929) with solid-brick walls (no cavity insulation assumed). EPC currently 65 with a potential 80; upgrading insulation and heating could improve efficiency. The front forecourt is small and the plot feels typical for inner-suburban London despite the large rear garden. There is clear scope to update and potentially extend (subject to planning), offering long-term improvement potential for buyers seeking a family home in a desirable location.
This property will appeal chiefly to growing families seeking generous internal space, excellent green amenity on the doorstep and strong school links, or investors targeting high-end family rental in a very affluent North London pocket.
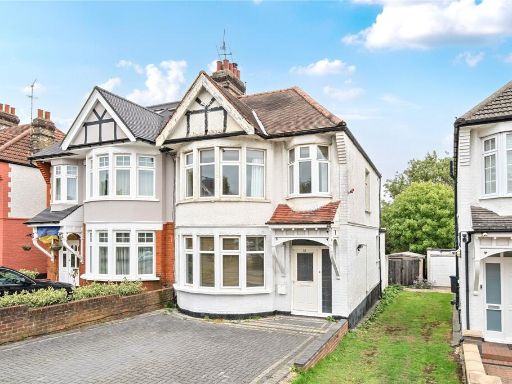 4 bedroom semi-detached house for sale in The Orchard, Winchmore Hill, London, N21 — £790,000 • 4 bed • 1 bath • 1465 ft²
4 bedroom semi-detached house for sale in The Orchard, Winchmore Hill, London, N21 — £790,000 • 4 bed • 1 bath • 1465 ft²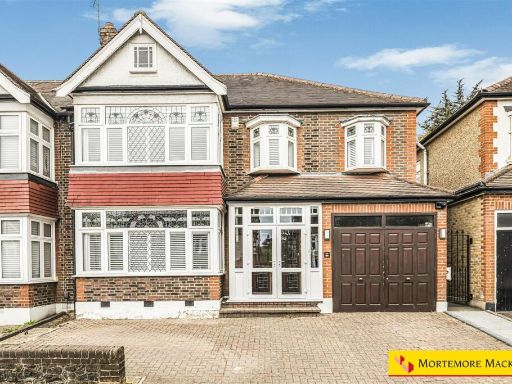 5 bedroom semi-detached house for sale in Park Drive, London, N21 — £1,200,000 • 5 bed • 3 bath • 2186 ft²
5 bedroom semi-detached house for sale in Park Drive, London, N21 — £1,200,000 • 5 bed • 3 bath • 2186 ft²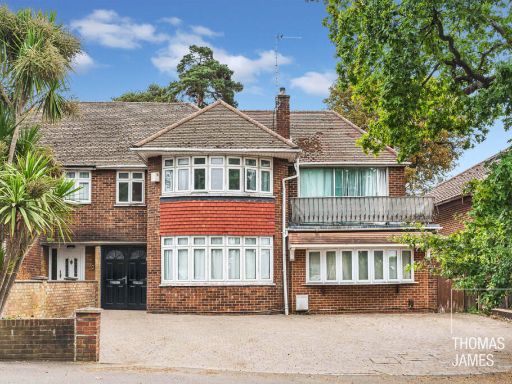 4 bedroom semi-detached house for sale in Eversley Park Road, London, N21 — £1,200,000 • 4 bed • 2 bath • 2021 ft²
4 bedroom semi-detached house for sale in Eversley Park Road, London, N21 — £1,200,000 • 4 bed • 2 bath • 2021 ft²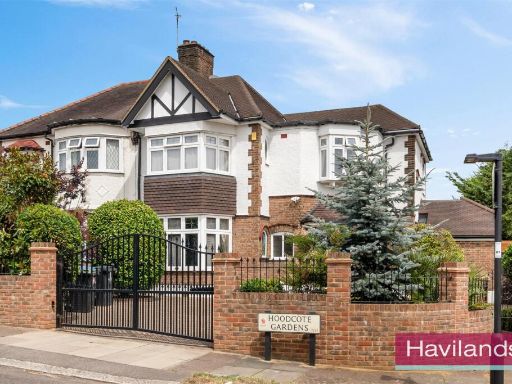 4 bedroom semi-detached house for sale in Hoodcote Gardens, London, N21 — £1,250,000 • 4 bed • 2 bath • 2123 ft²
4 bedroom semi-detached house for sale in Hoodcote Gardens, London, N21 — £1,250,000 • 4 bed • 2 bath • 2123 ft²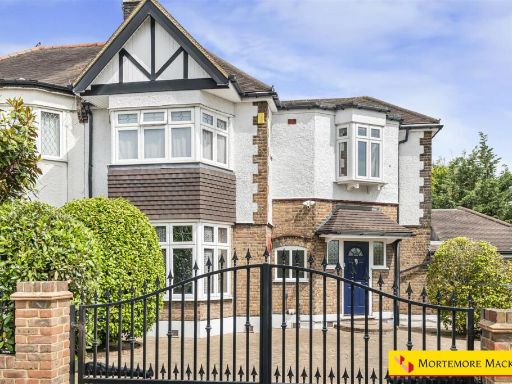 4 bedroom semi-detached house for sale in Hoodcote Gardens, London, N21 — £1,250,000 • 4 bed • 2 bath • 1825 ft²
4 bedroom semi-detached house for sale in Hoodcote Gardens, London, N21 — £1,250,000 • 4 bed • 2 bath • 1825 ft²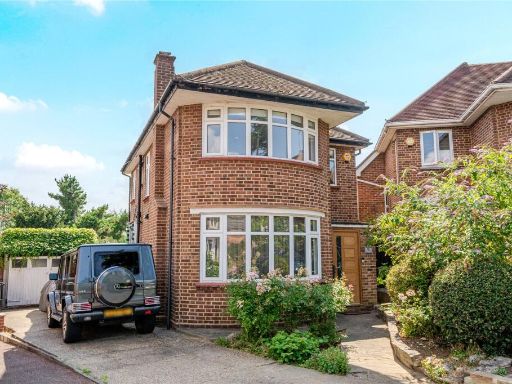 3 bedroom detached house for sale in Hadley Close, Winchmore Hill, London, N21 — £1,000,000 • 3 bed • 1 bath • 1124 ft²
3 bedroom detached house for sale in Hadley Close, Winchmore Hill, London, N21 — £1,000,000 • 3 bed • 1 bath • 1124 ft²