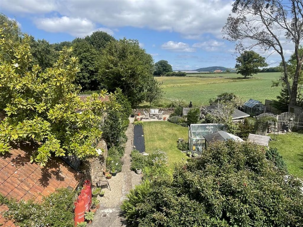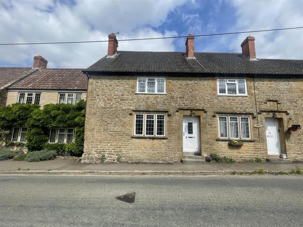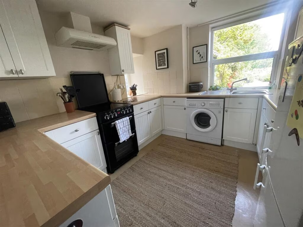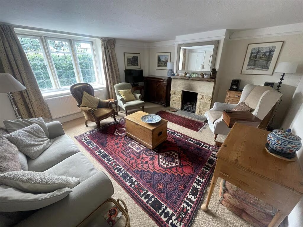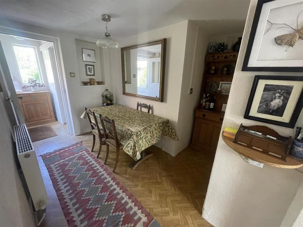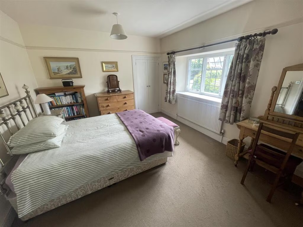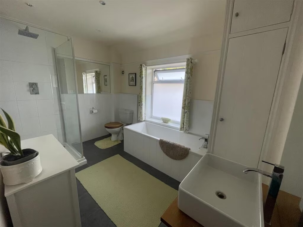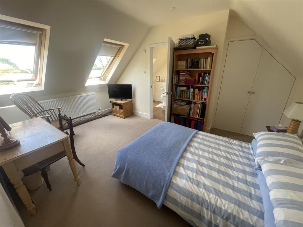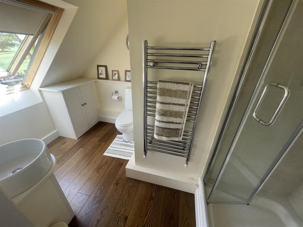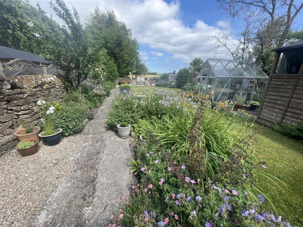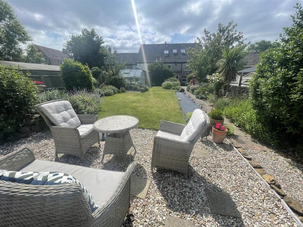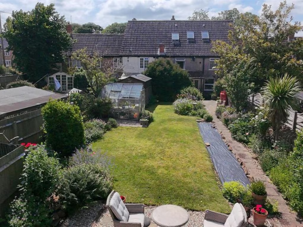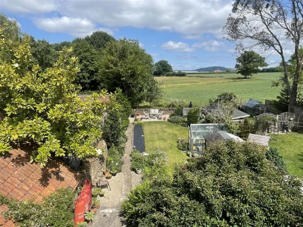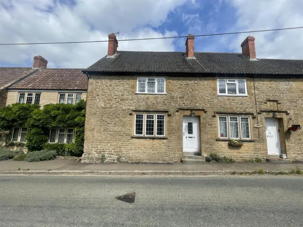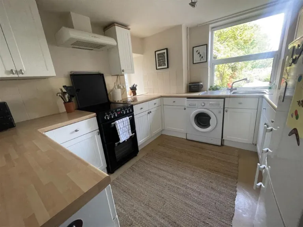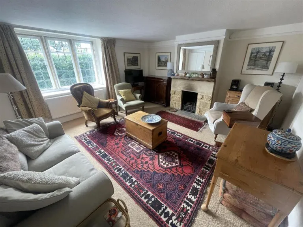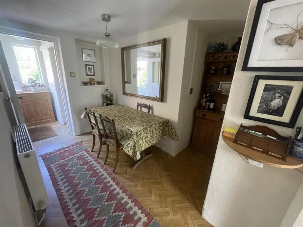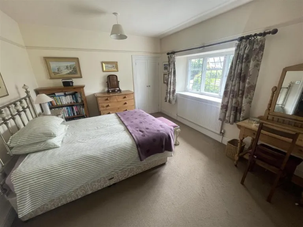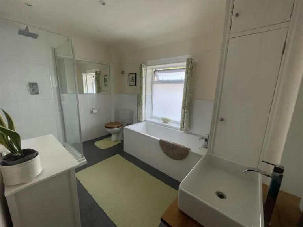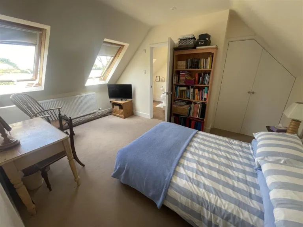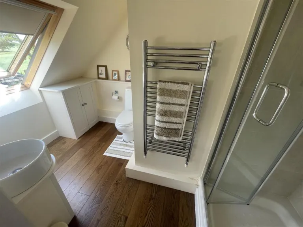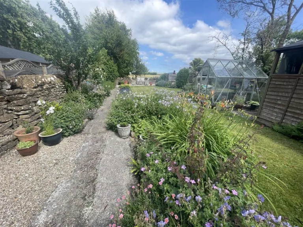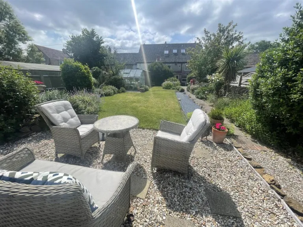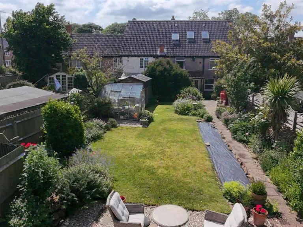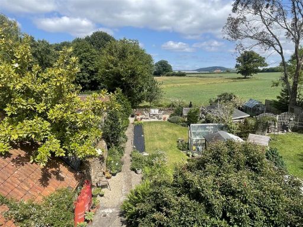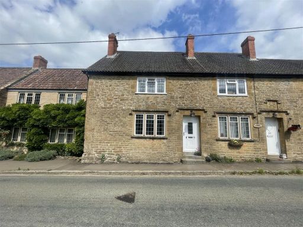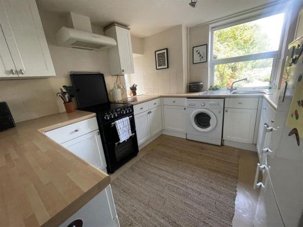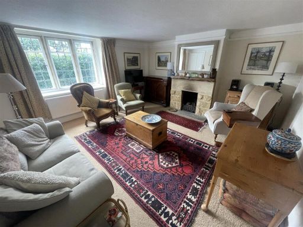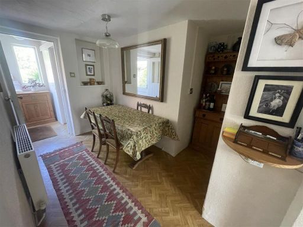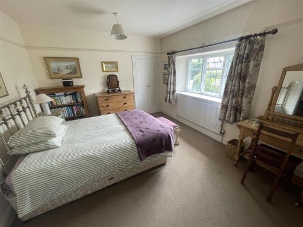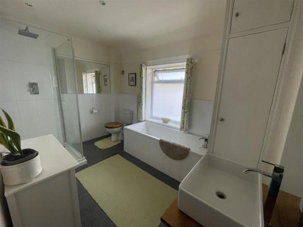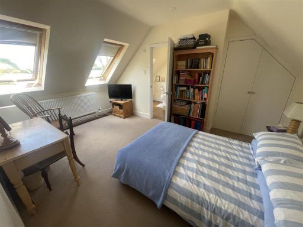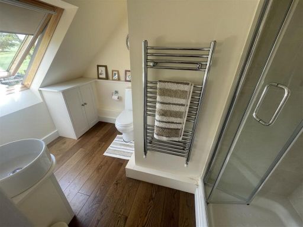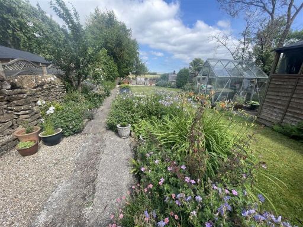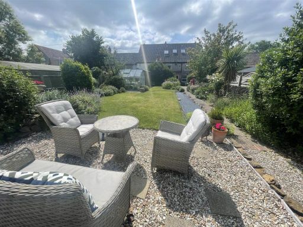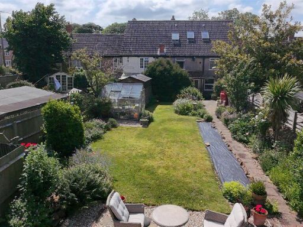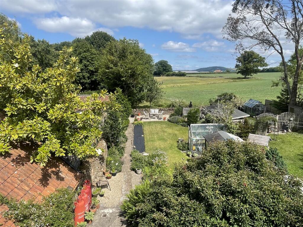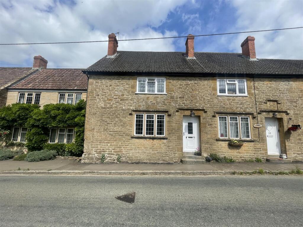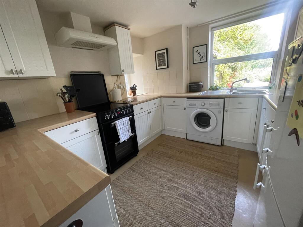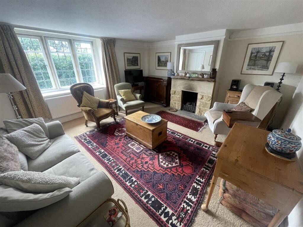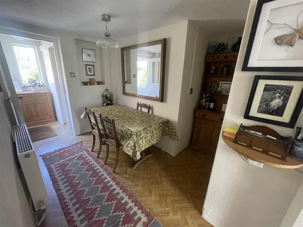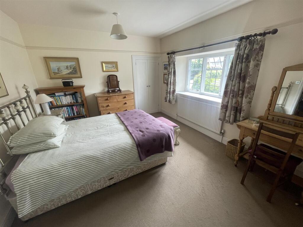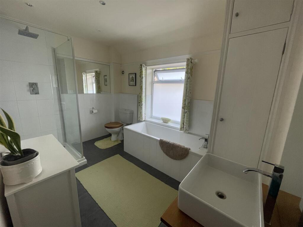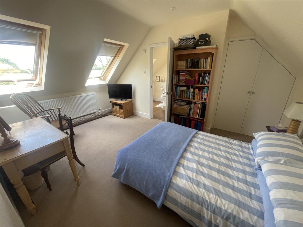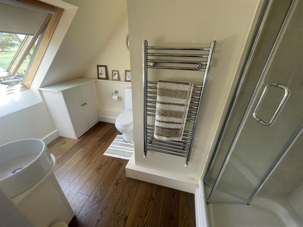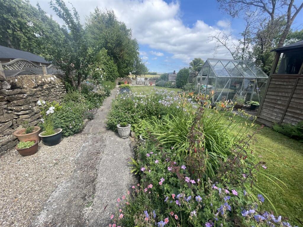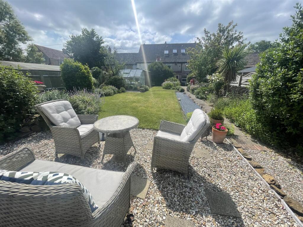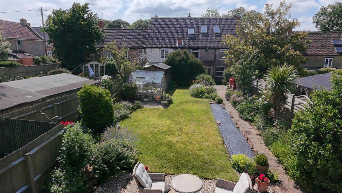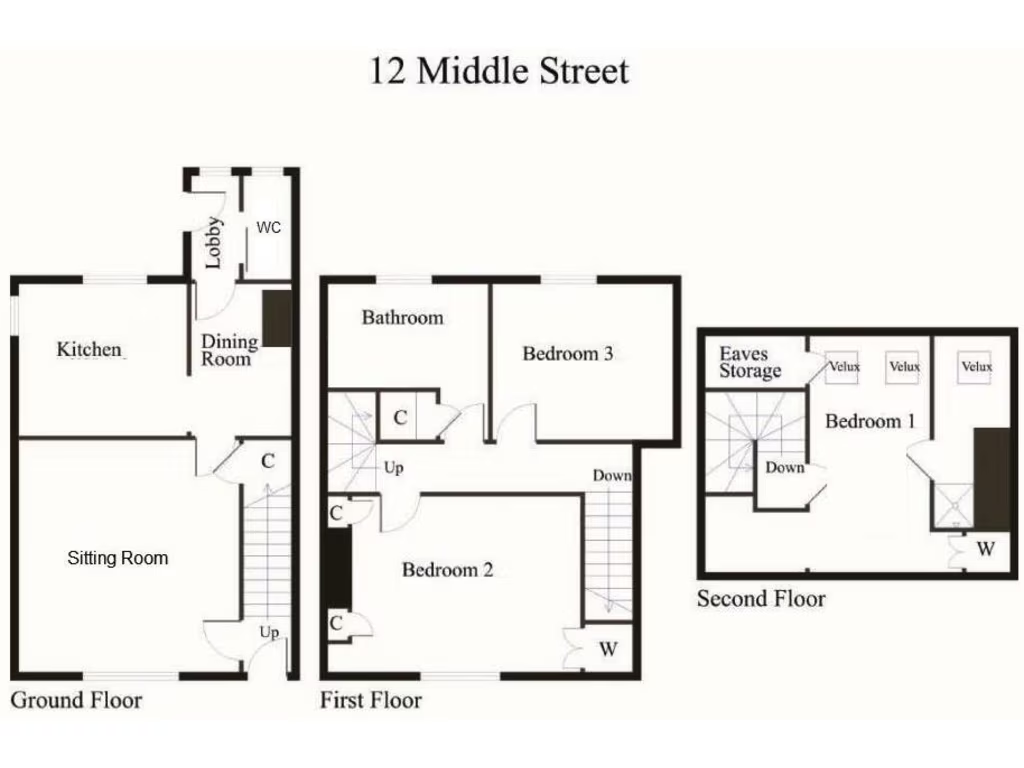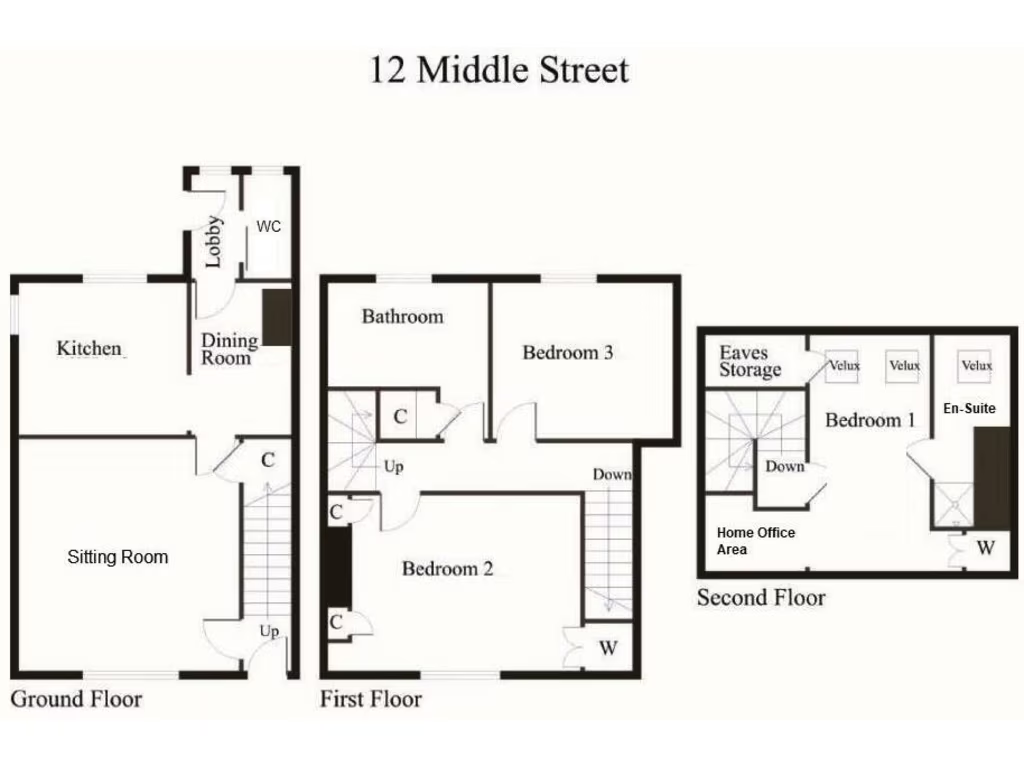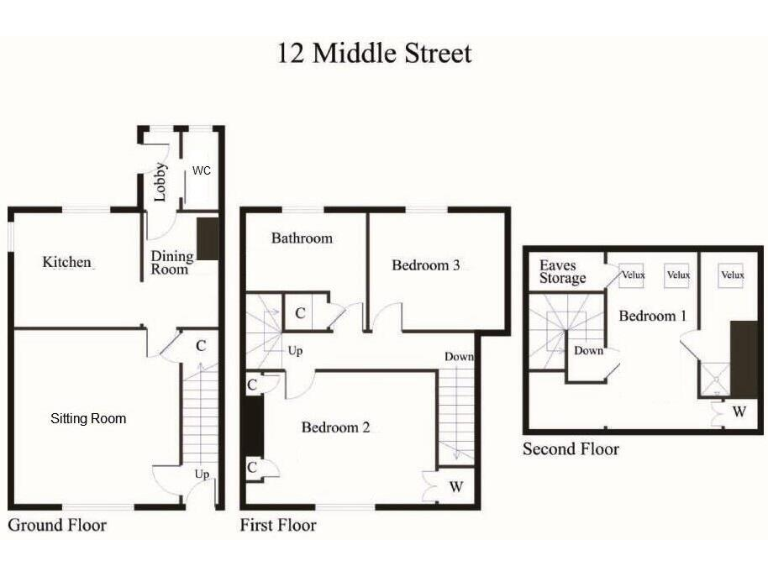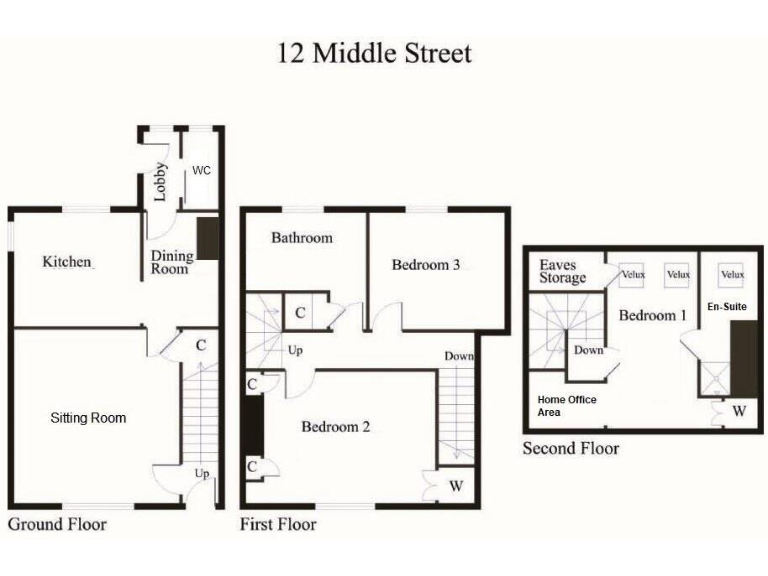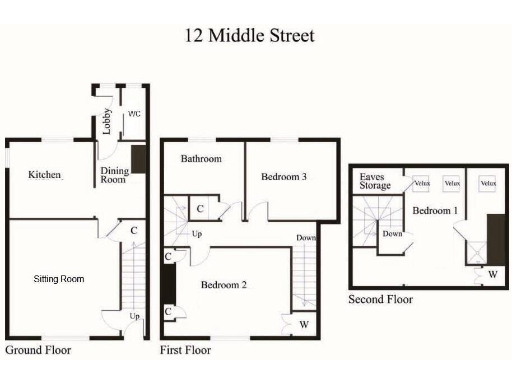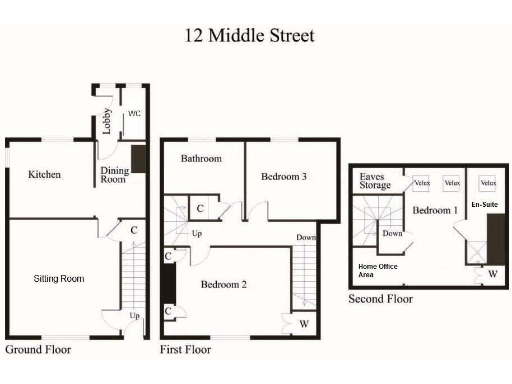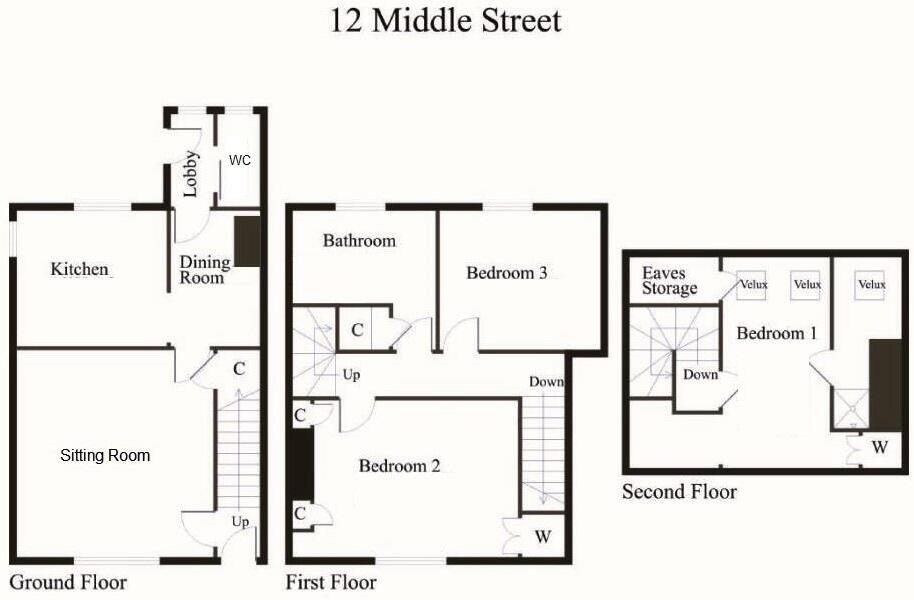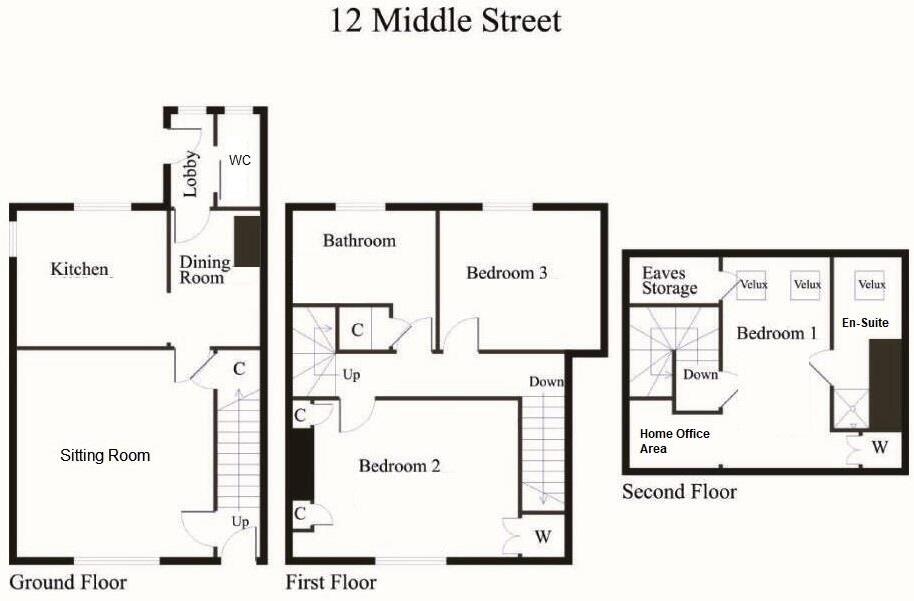Summary - 12 MIDDLE STREET NORTH PERROTT CREWKERNE TA18 7SG
3 bed 2 bath Cottage
Deceptively large three-bedroom home with garden backing farmland ideal for countryside family life.
Three double bedrooms across three floors
This traditional stone cottage in North Perrott offers a deceptively spacious layout across three floors, ideal for family life in a quiet village setting. The house combines character features—hamstone fireplace, mullion windows and exposed stonework—with practical living: a large sitting room, separate dining room, and a kitchen that opens to a mature rear garden backing onto open farmland.
Upstairs provides two double bedrooms and a family bathroom, while the top-floor principal bedroom includes eaves storage, a study recess and an ensuite shower room. The garden is a genuine asset: enclosed lawn, stocked beds, greenhouse, vegetable plot and countryside views — great for children and outdoor hobbies.
Buyers should note a few important legal and maintenance points: there is a flying freehold (bedroom over neighbour's bathroom), a small area of garden is leased from the Warren Trust at £10 per annum, and there is a right of way through neighbouring gardens. The walls are likely uninsulated sandstone/limestone, and heating is by oil/LPG boiler, so buyers may wish to budget for energy upgrades or insulation improvements.
Overall this semi-detached period home suits families seeking village life, good outdoor space and scope to personalise. The layout and storage make it usable straightaway, while the character features and garden give clear potential to increase comfort and value with targeted improvements.
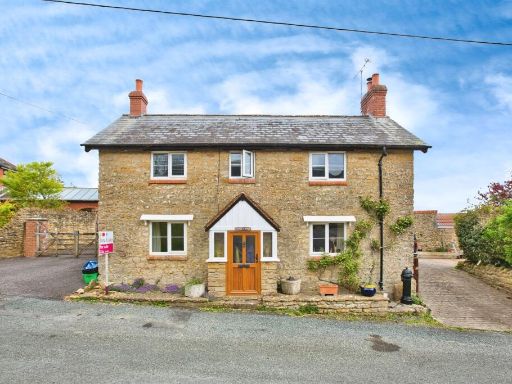 3 bedroom detached house for sale in Claycastle, Haselbury Plucknett, Crewkerne, TA18 — £450,000 • 3 bed • 2 bath • 1277 ft²
3 bedroom detached house for sale in Claycastle, Haselbury Plucknett, Crewkerne, TA18 — £450,000 • 3 bed • 2 bath • 1277 ft²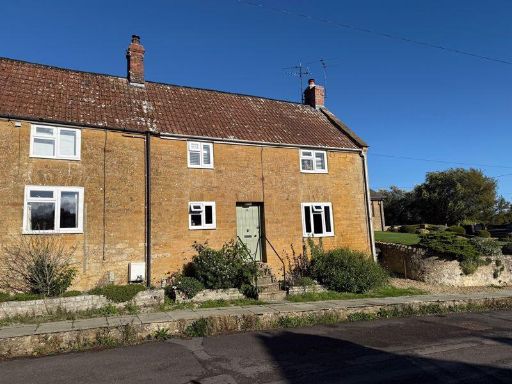 3 bedroom house for sale in Merriott, Somerset, TA16 — £375,000 • 3 bed • 1 bath • 975 ft²
3 bedroom house for sale in Merriott, Somerset, TA16 — £375,000 • 3 bed • 1 bath • 975 ft²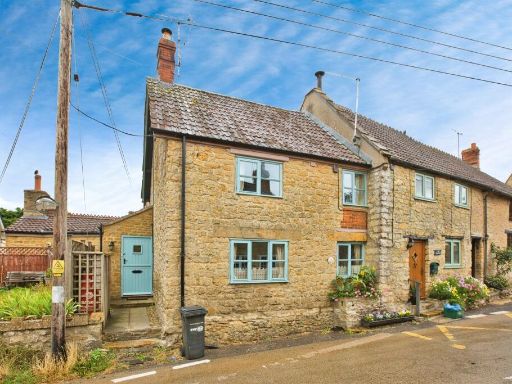 2 bedroom character property for sale in North Street, Haselbury Plucknett, Crewkerne, TA18 — £325,000 • 2 bed • 1 bath • 1034 ft²
2 bedroom character property for sale in North Street, Haselbury Plucknett, Crewkerne, TA18 — £325,000 • 2 bed • 1 bath • 1034 ft²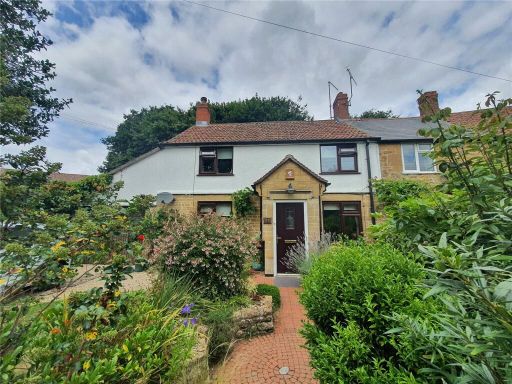 3 bedroom end of terrace house for sale in West Street, South Petherton, TA13 — £330,000 • 3 bed • 2 bath • 1467 ft²
3 bedroom end of terrace house for sale in West Street, South Petherton, TA13 — £330,000 • 3 bed • 2 bath • 1467 ft²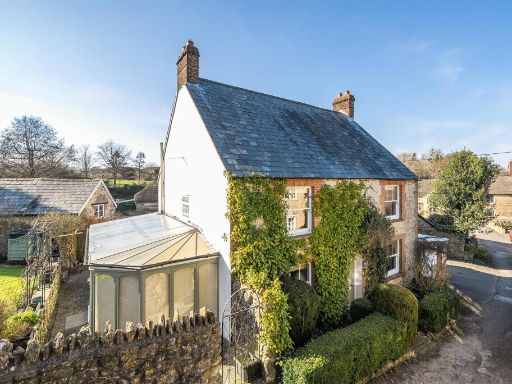 4 bedroom detached house for sale in Church Hill, South Perrott, Beaminster, DT8 — £399,950 • 4 bed • 1 bath • 2237 ft²
4 bedroom detached house for sale in Church Hill, South Perrott, Beaminster, DT8 — £399,950 • 4 bed • 1 bath • 2237 ft²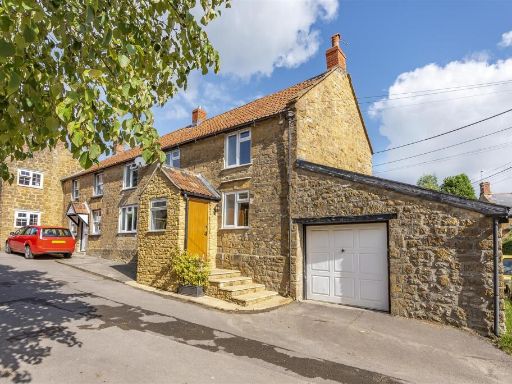 4 bedroom semi-detached house for sale in Shepton Beauchamp - POPULAR VILLAGE LOCATION, TA19 — £450,000 • 4 bed • 2 bath • 1859 ft²
4 bedroom semi-detached house for sale in Shepton Beauchamp - POPULAR VILLAGE LOCATION, TA19 — £450,000 • 4 bed • 2 bath • 1859 ft²