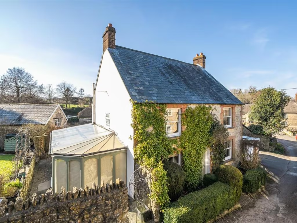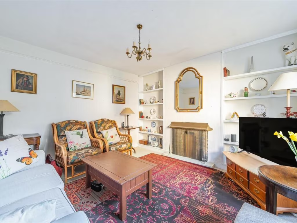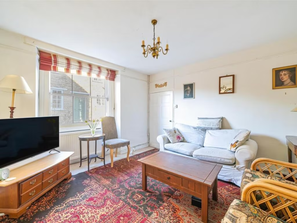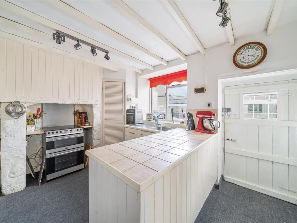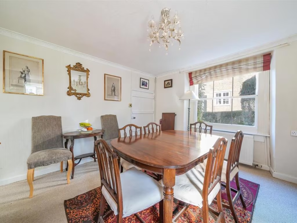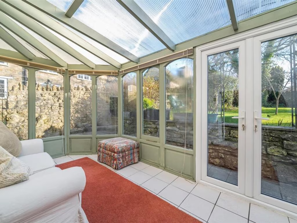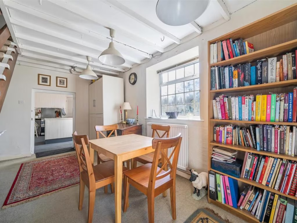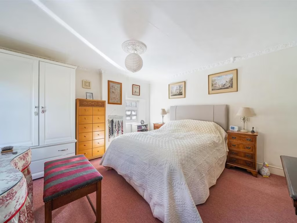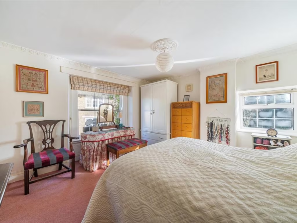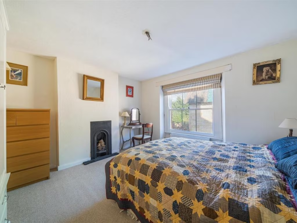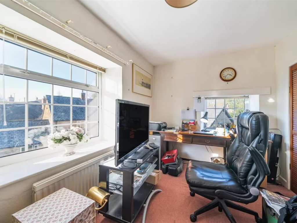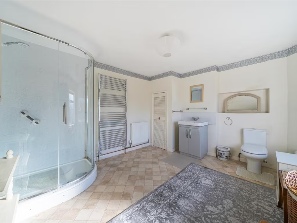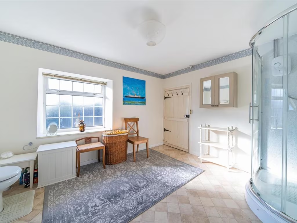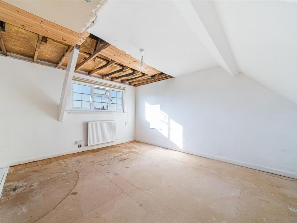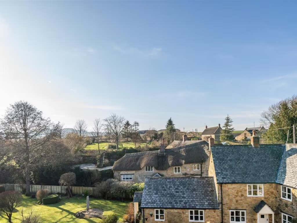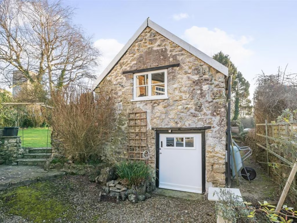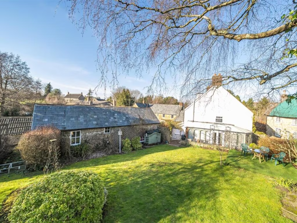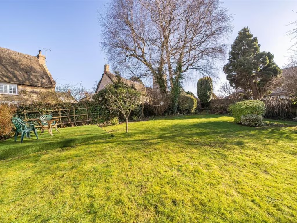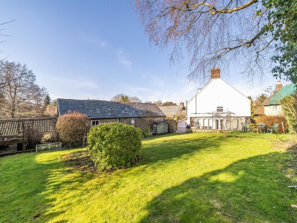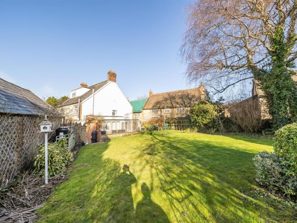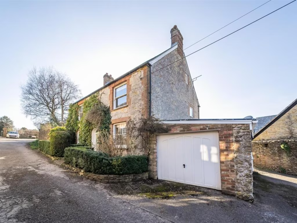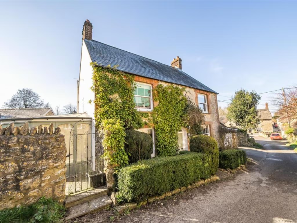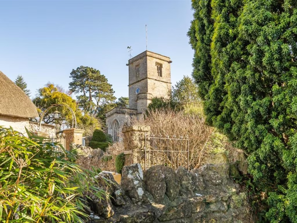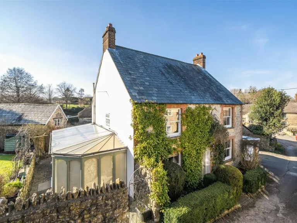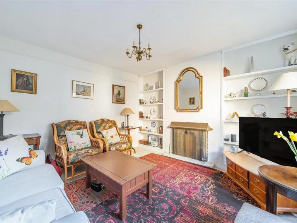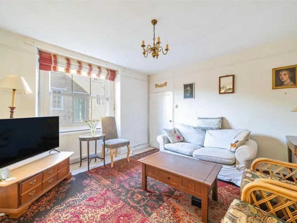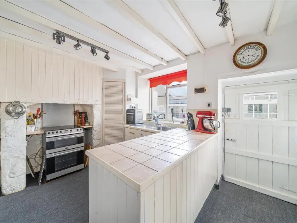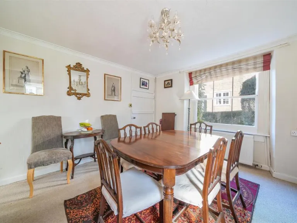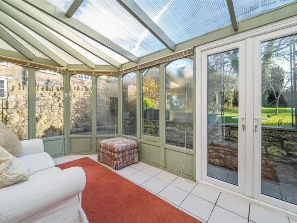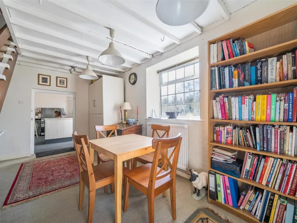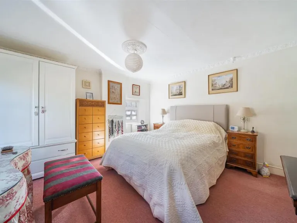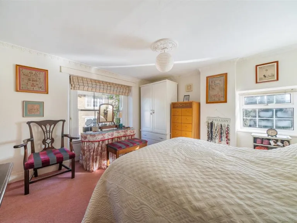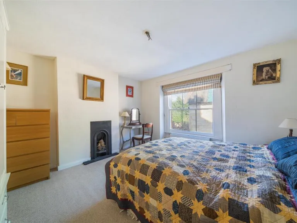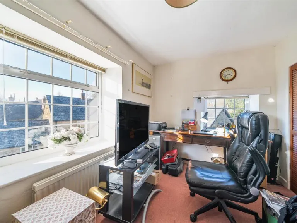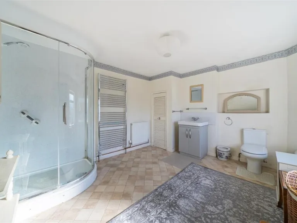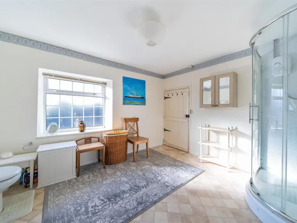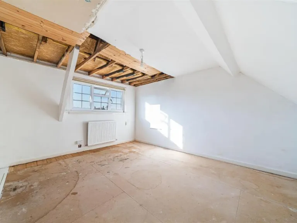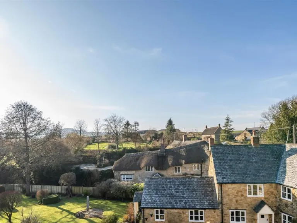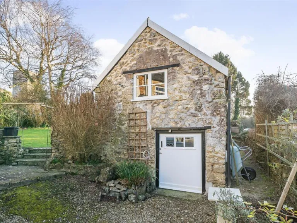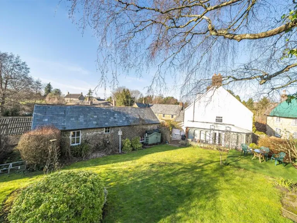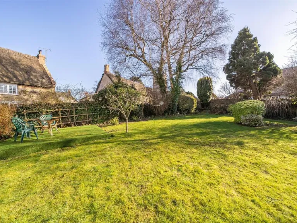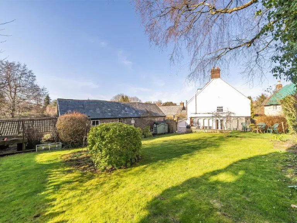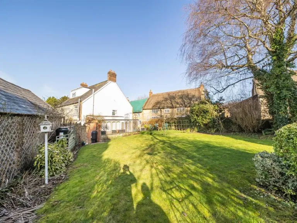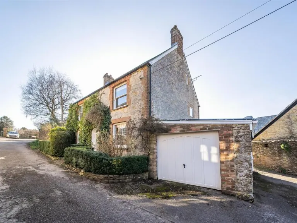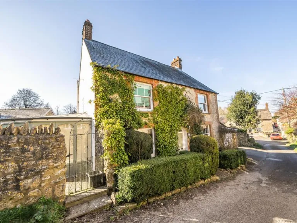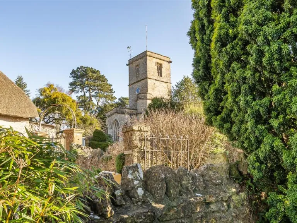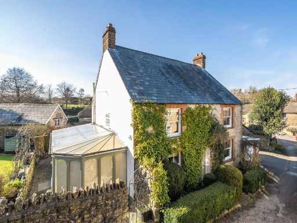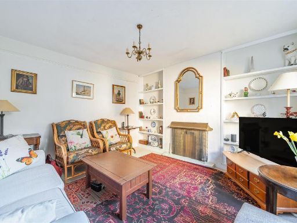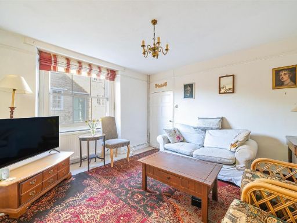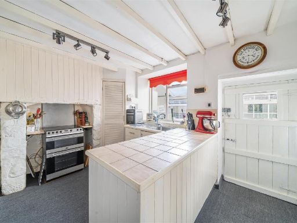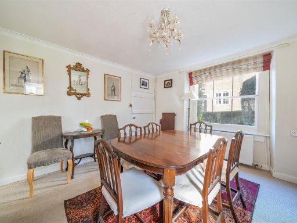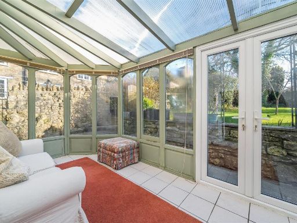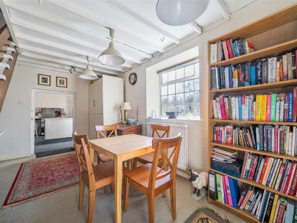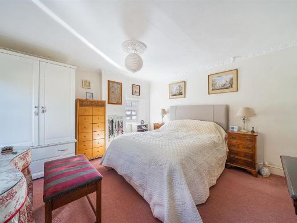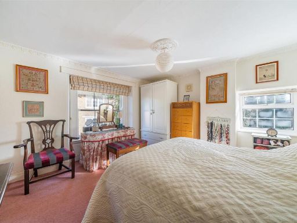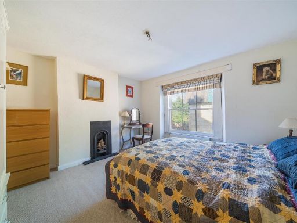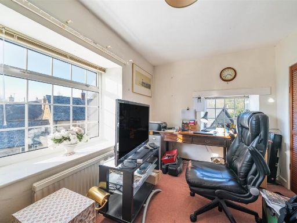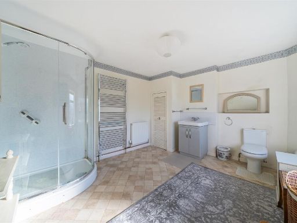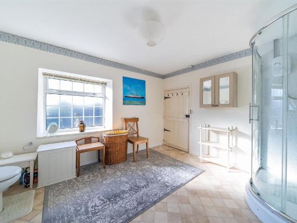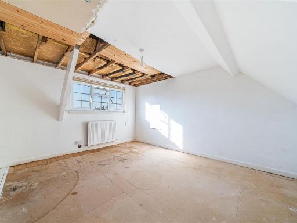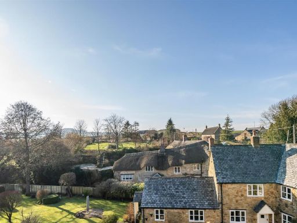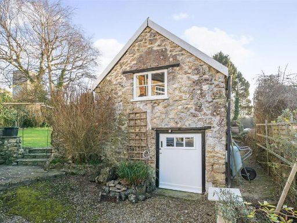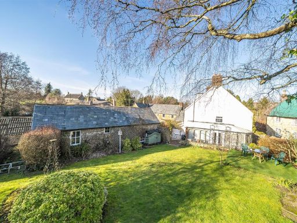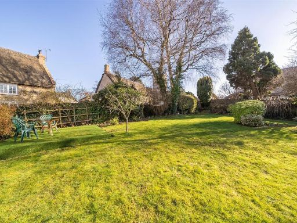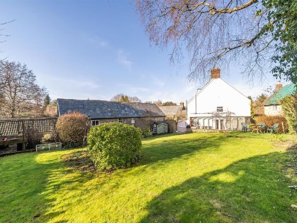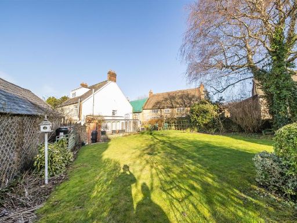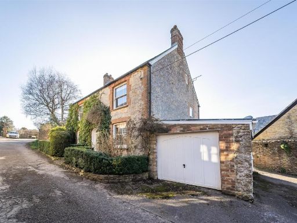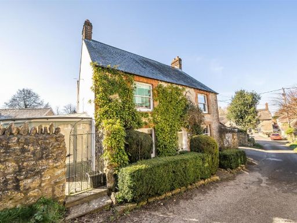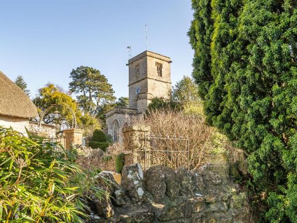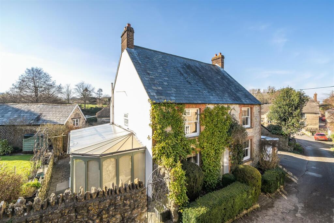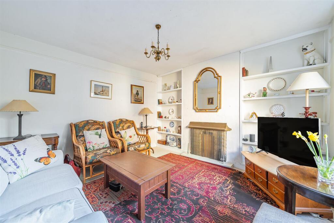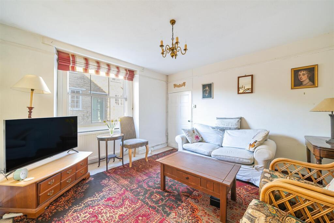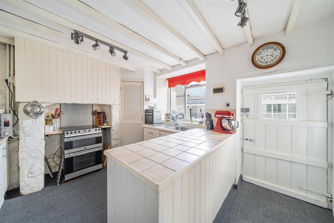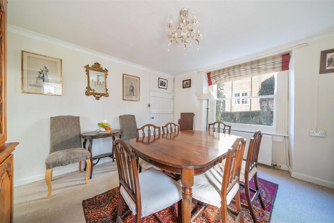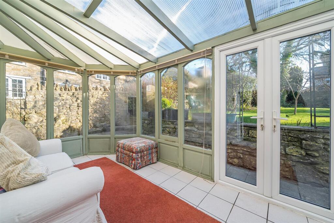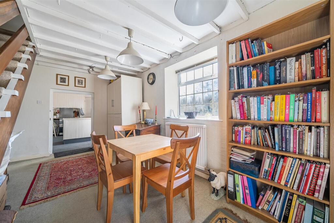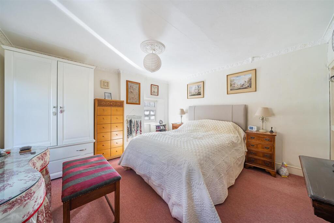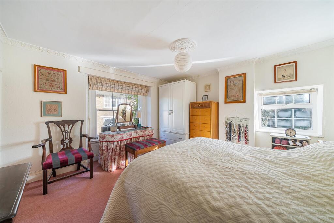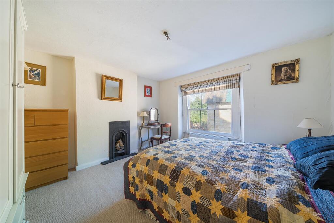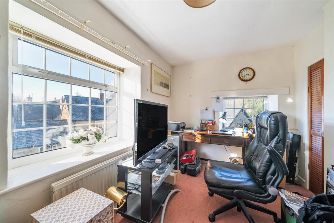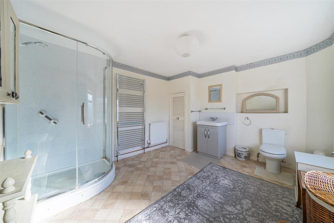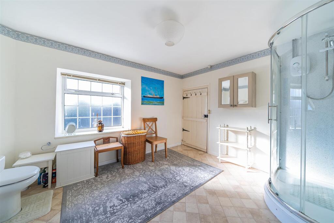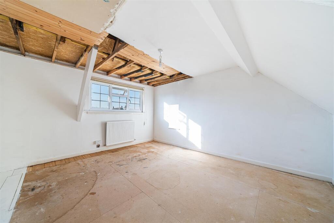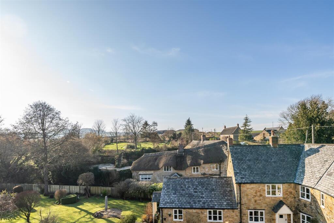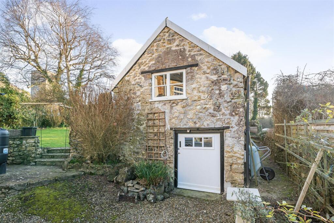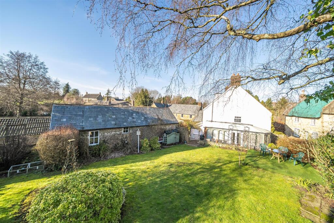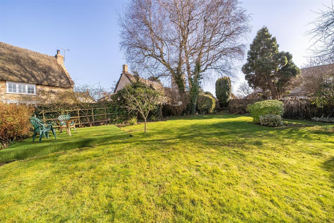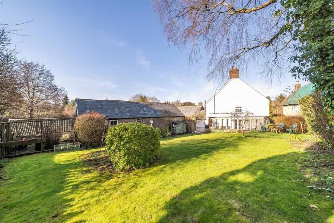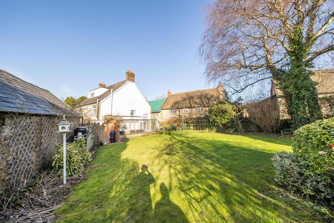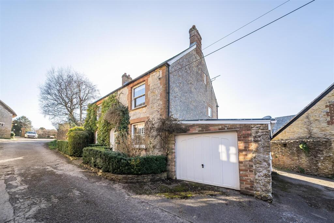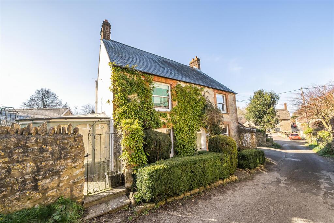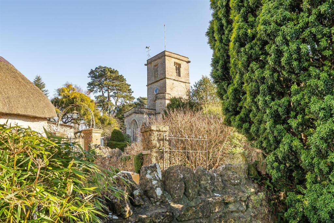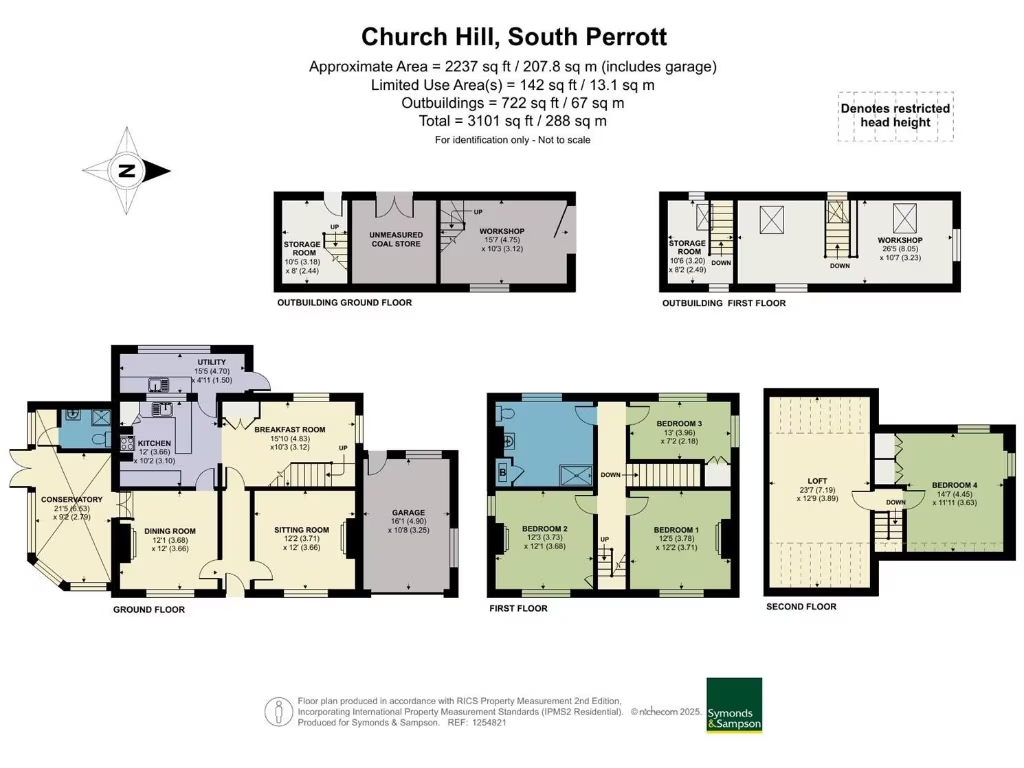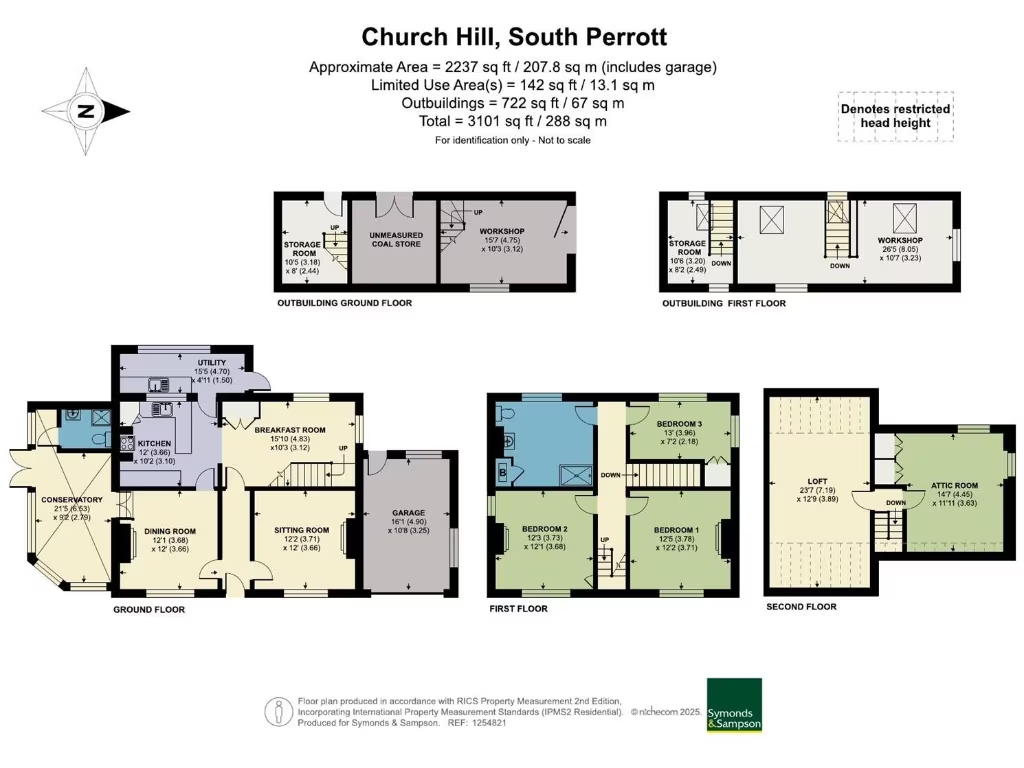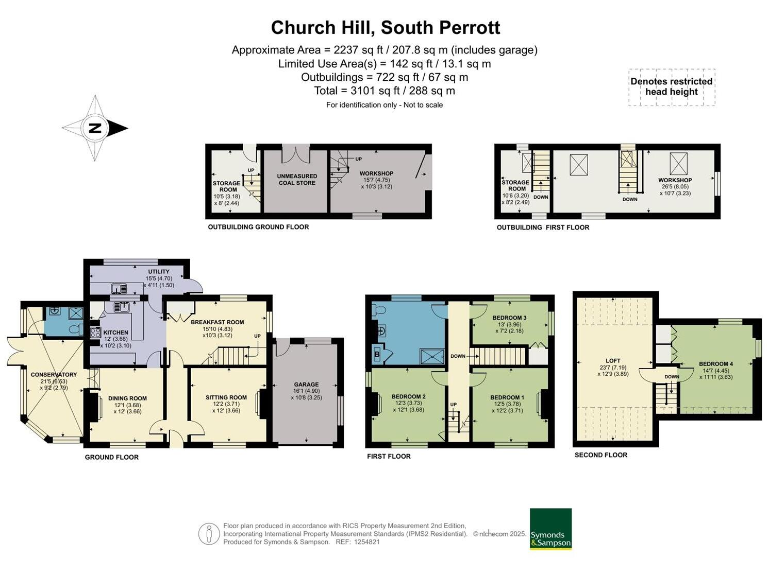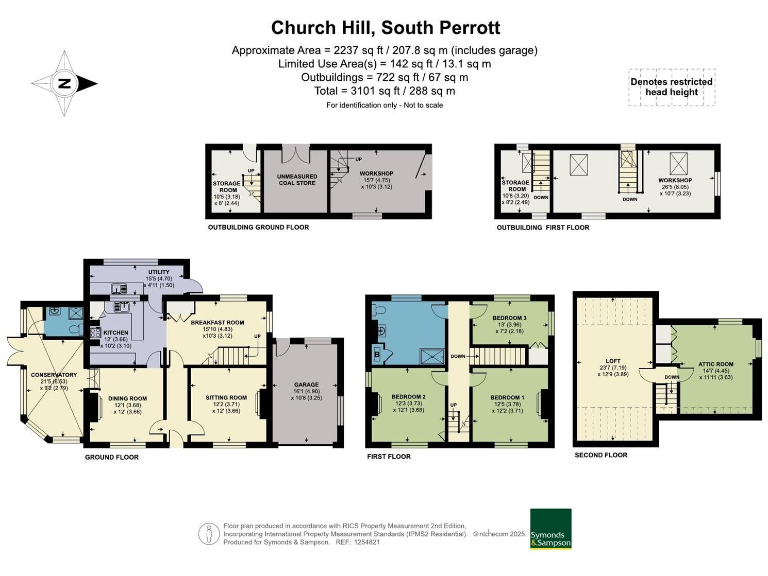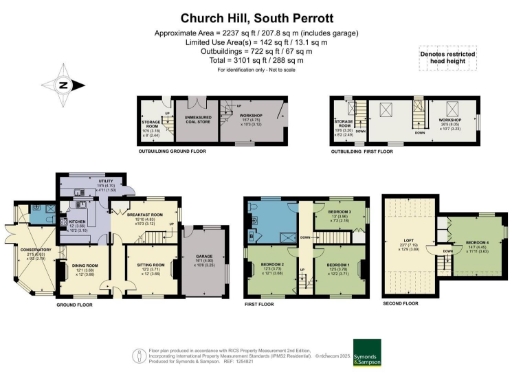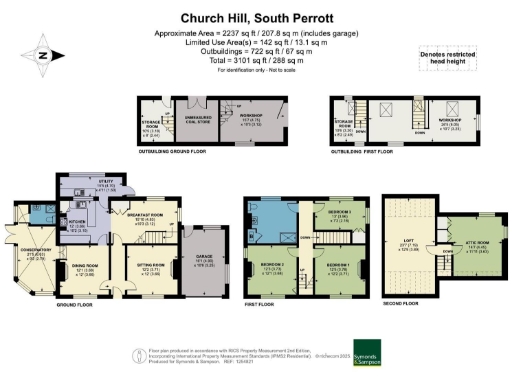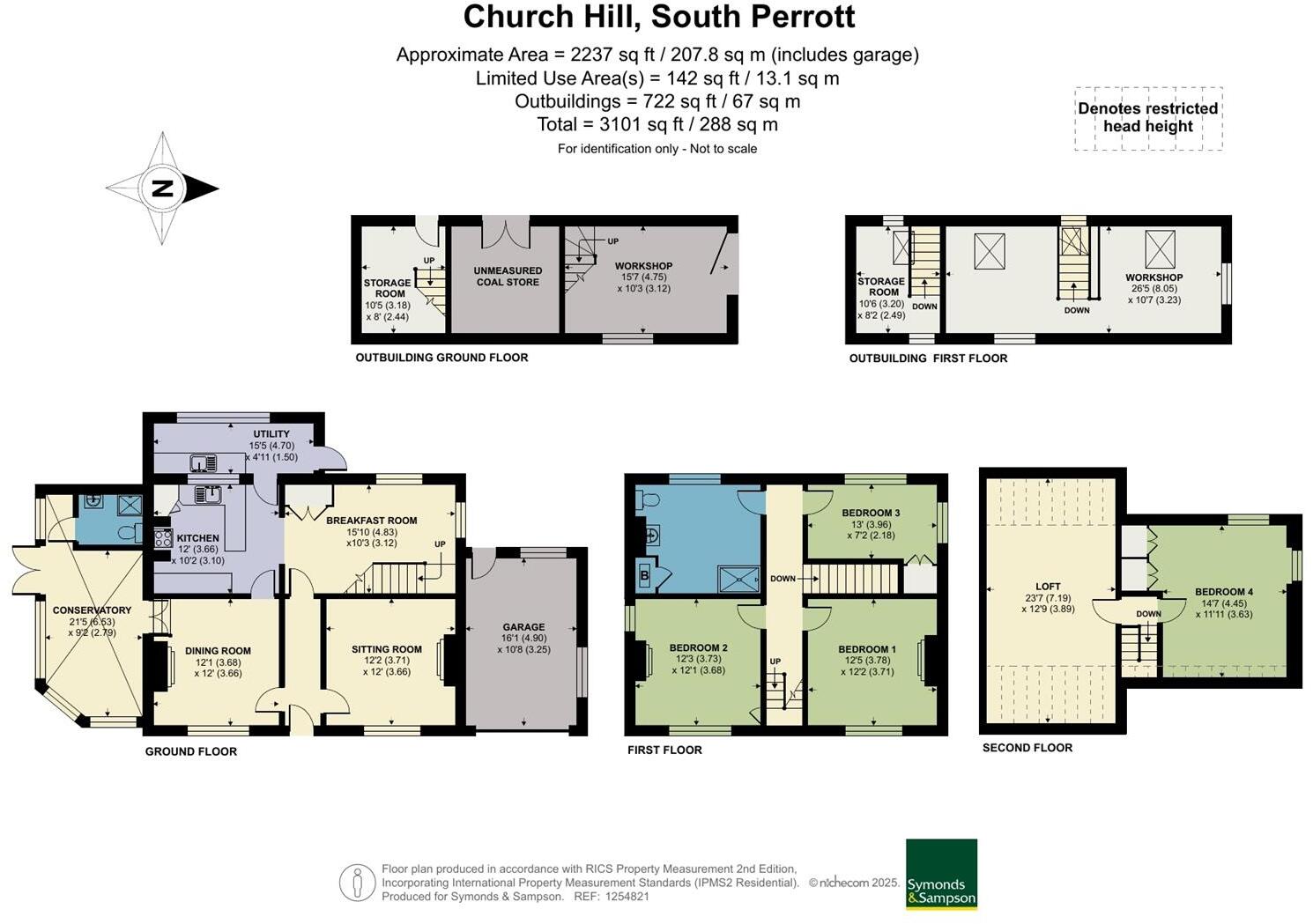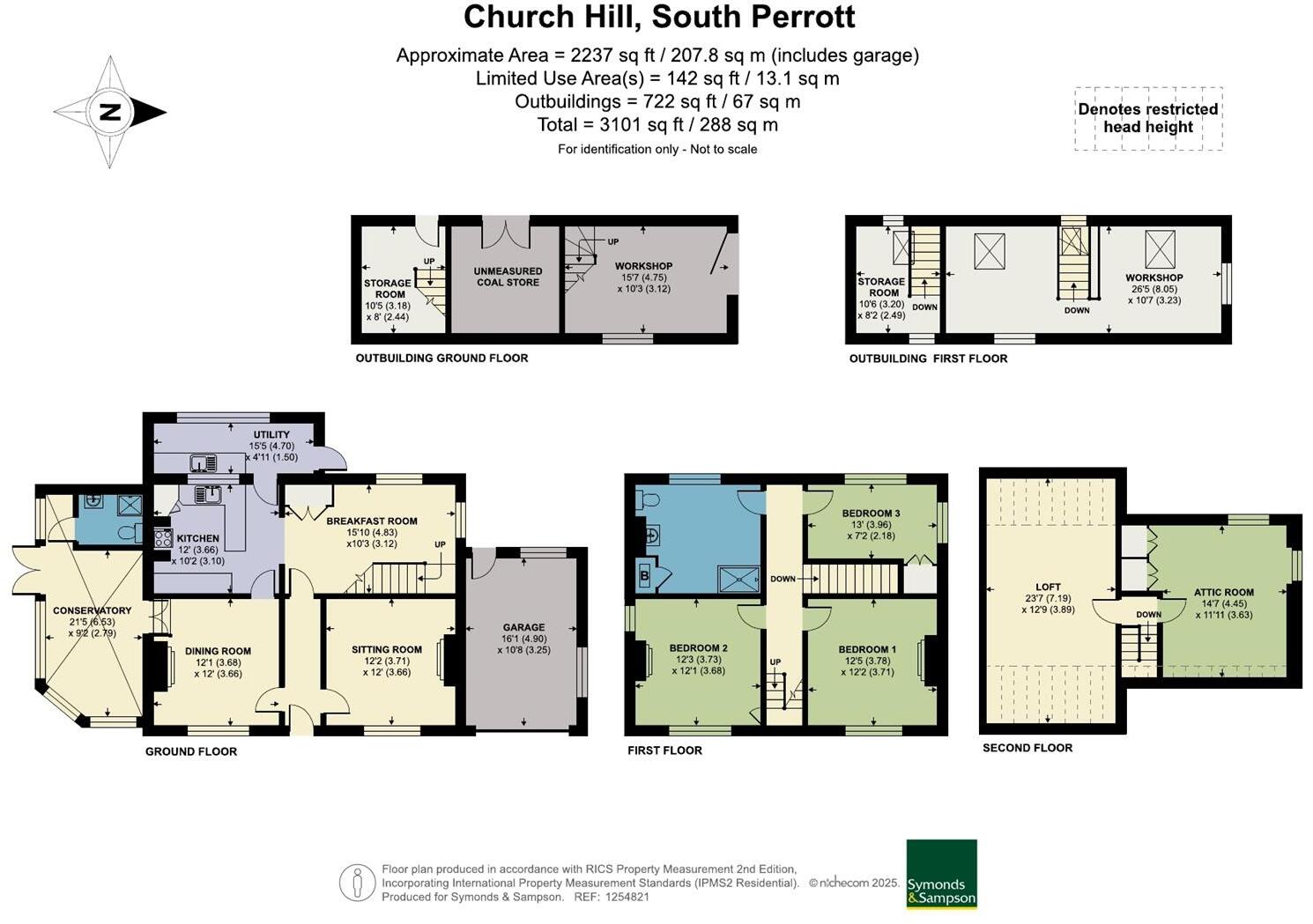Summary - HILBROOK HOUSE CHURCH HILL SOUTH PERROTT BEAMINSTER DT8 3HZ
4 bed 1 bath Detached
Spacious family cottage with walled garden, barn and loft potential in South Perrott.
Double‑fronted detached period cottage with Georgian proportions
Hillbrook House is a double‑fronted, detached period cottage offering generous family accommodation over three floors. The principal rooms retain Georgian proportions and modern sash windows, giving bright rooms and attractive period character. The property includes a conservatory overlooking a walled garden, a single garage with parking and a detached stone barn set well within the generous plot.
The house currently provides four bedrooms (including a loft room with potential) and three reception rooms, useful for family living, home working or flexible use. The garden is sheltered and private with mature planting and pleasant views to the nearby church and open countryside. There is scope to improve living comfort and value through updating and possible refurbishment of the barn (any change of use or conversion would need planning permission).
Practical considerations: heating is oil‑fired via boiler and radiators and the original sandstone/limestone walls are assumed uninsulated, so energy costs and upgrading should be factored in. There is one main bathroom and a downstairs shower room; the property’s décor and some fittings are dated and will require modernisation to meet contemporary standards. Mobile signal and indoor coverage are variable in places.
This house will suit buyers seeking a character cottage in a quiet village setting with substantial outside space and outbuildings to develop. It offers immediate charm and usable accommodation whilst presenting straightforward renovation and energy‑efficiency projects for those looking to add value.
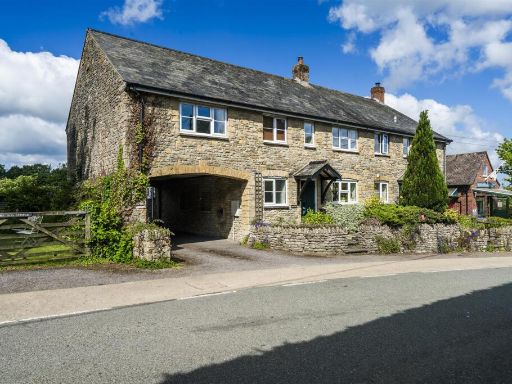 4 bedroom semi-detached house for sale in Drimpton Road., Broadwindsor, DT8 — £450,000 • 4 bed • 1 bath • 1623 ft²
4 bedroom semi-detached house for sale in Drimpton Road., Broadwindsor, DT8 — £450,000 • 4 bed • 1 bath • 1623 ft²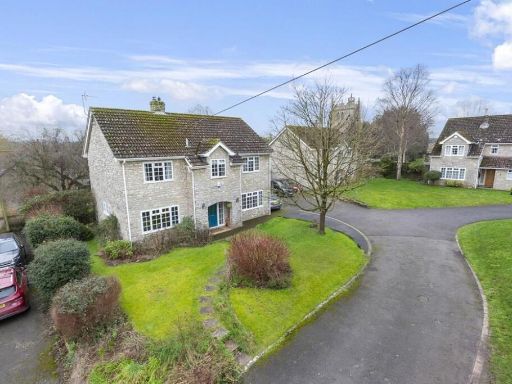 4 bedroom detached house for sale in Churchwell Close, Bradford Abbas, DT9 — £549,950 • 4 bed • 3 bath • 1874 ft²
4 bedroom detached house for sale in Churchwell Close, Bradford Abbas, DT9 — £549,950 • 4 bed • 3 bath • 1874 ft²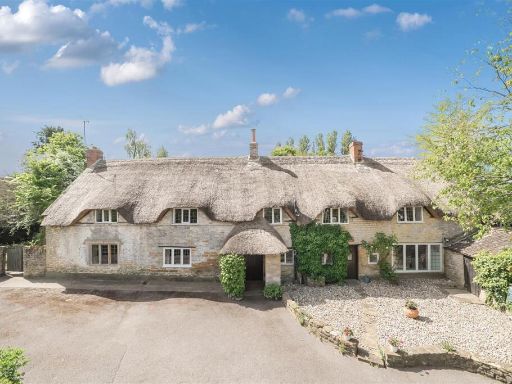 4 bedroom detached house for sale in North Street, Haselbury Plucknett, Crewkerne, TA18 — £825,000 • 4 bed • 2 bath • 2946 ft²
4 bedroom detached house for sale in North Street, Haselbury Plucknett, Crewkerne, TA18 — £825,000 • 4 bed • 2 bath • 2946 ft²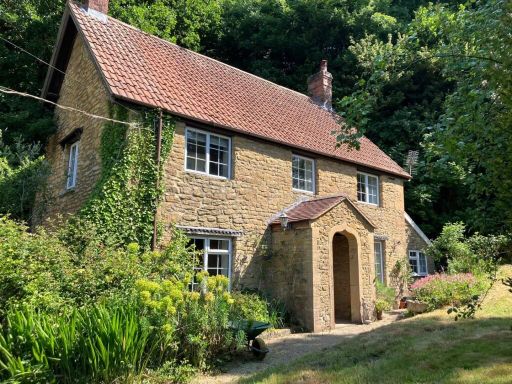 4 bedroom cottage for sale in East Chinnock, BA22 — £650,000 • 4 bed • 2 bath • 1797 ft²
4 bedroom cottage for sale in East Chinnock, BA22 — £650,000 • 4 bed • 2 bath • 1797 ft²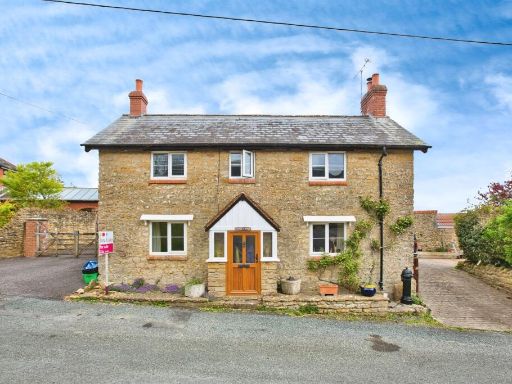 3 bedroom detached house for sale in Claycastle, Haselbury Plucknett, Crewkerne, TA18 — £450,000 • 3 bed • 2 bath • 1277 ft²
3 bedroom detached house for sale in Claycastle, Haselbury Plucknett, Crewkerne, TA18 — £450,000 • 3 bed • 2 bath • 1277 ft²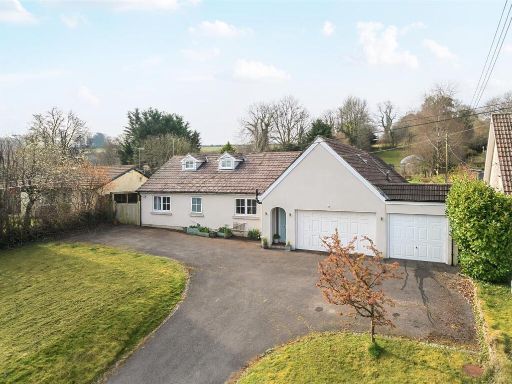 4 bedroom detached house for sale in Corscombe, Dorchester, DT2 — £795,000 • 4 bed • 3 bath • 3078 ft²
4 bedroom detached house for sale in Corscombe, Dorchester, DT2 — £795,000 • 4 bed • 3 bath • 3078 ft²