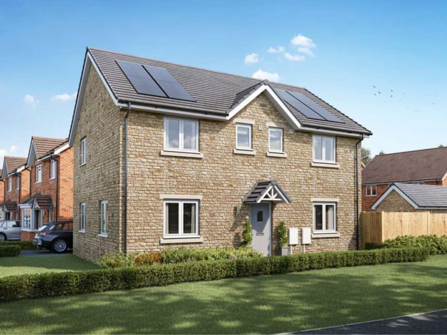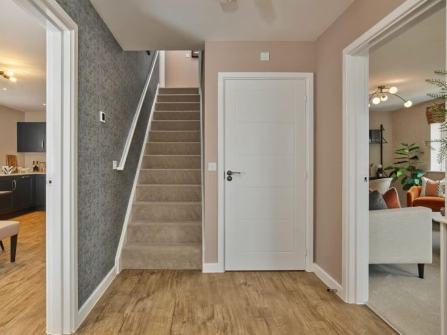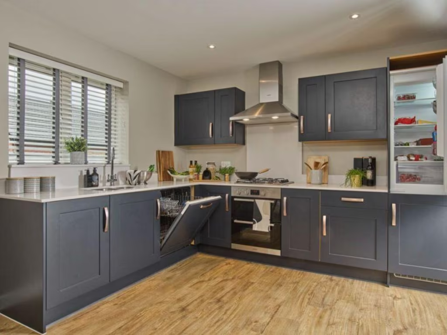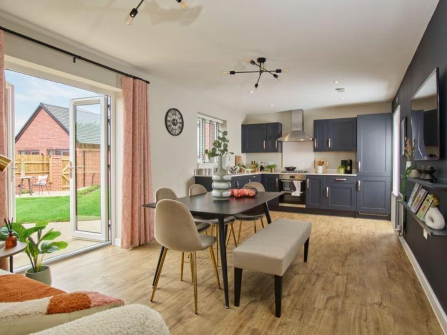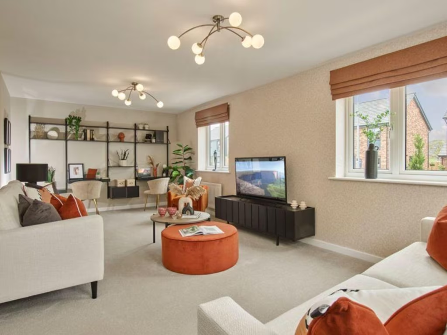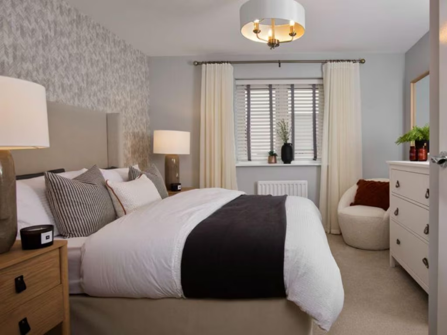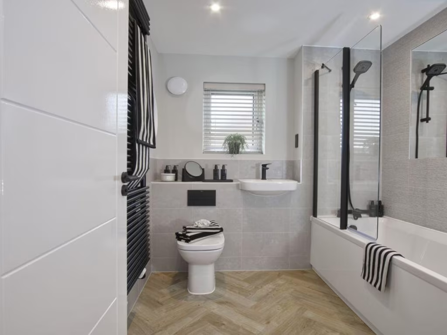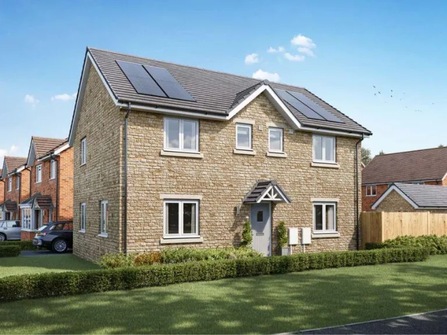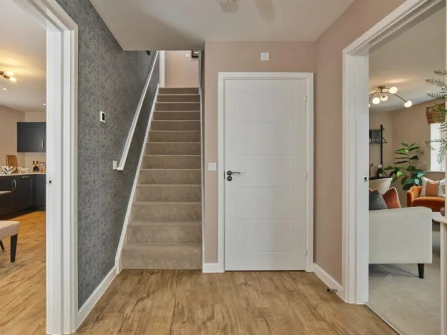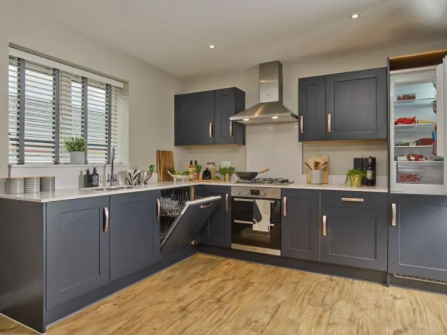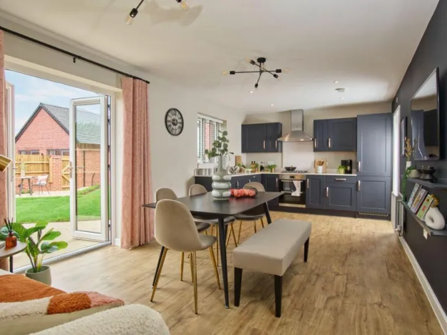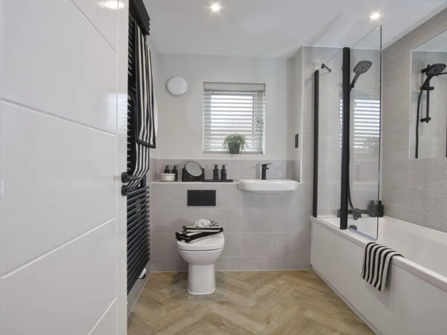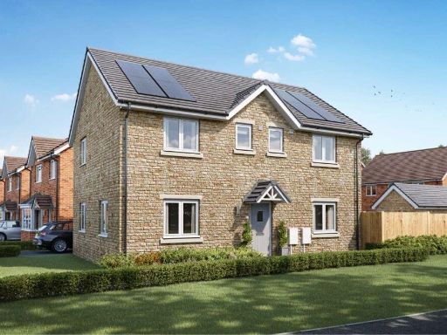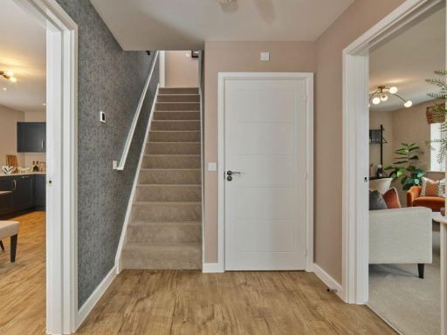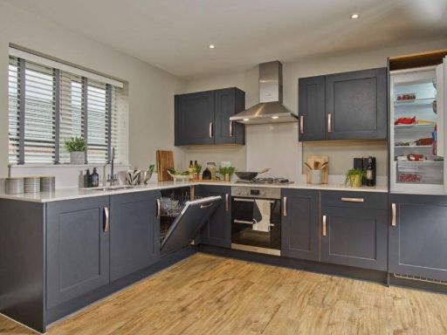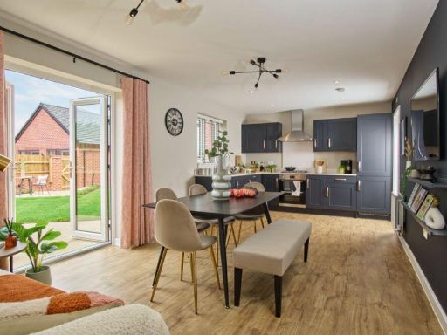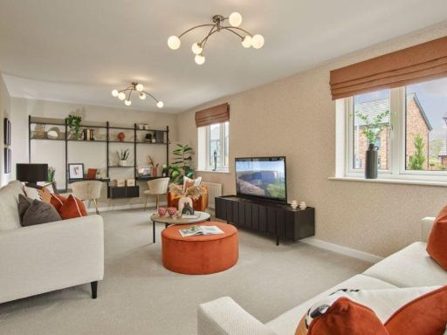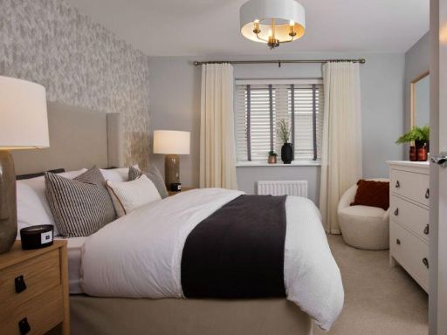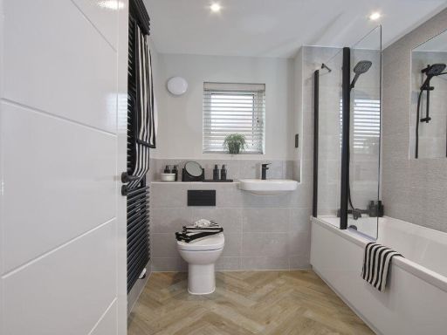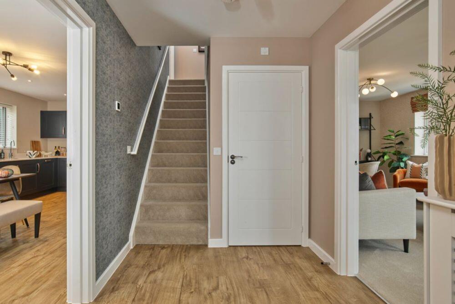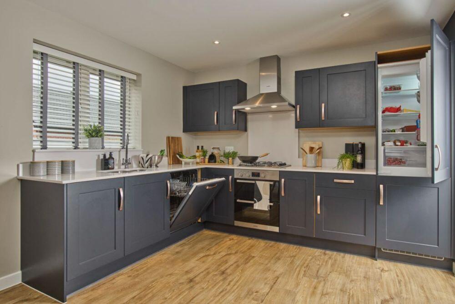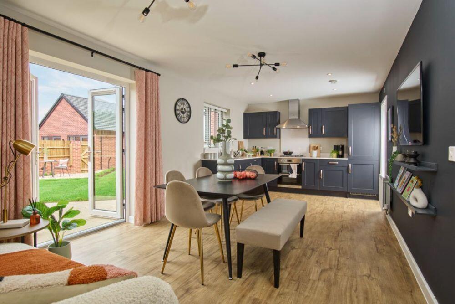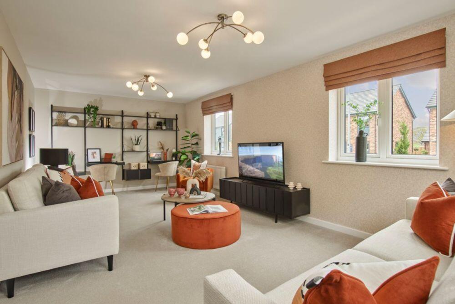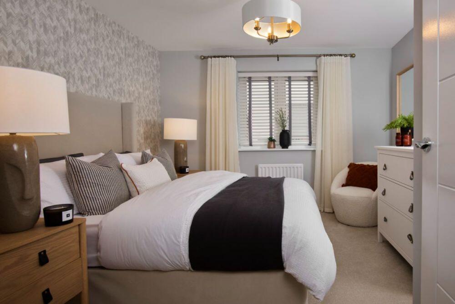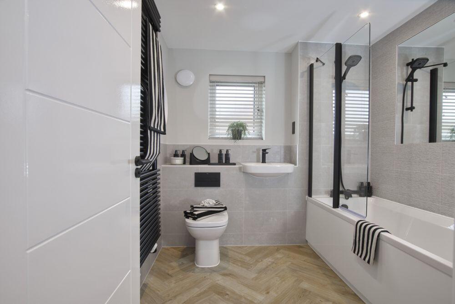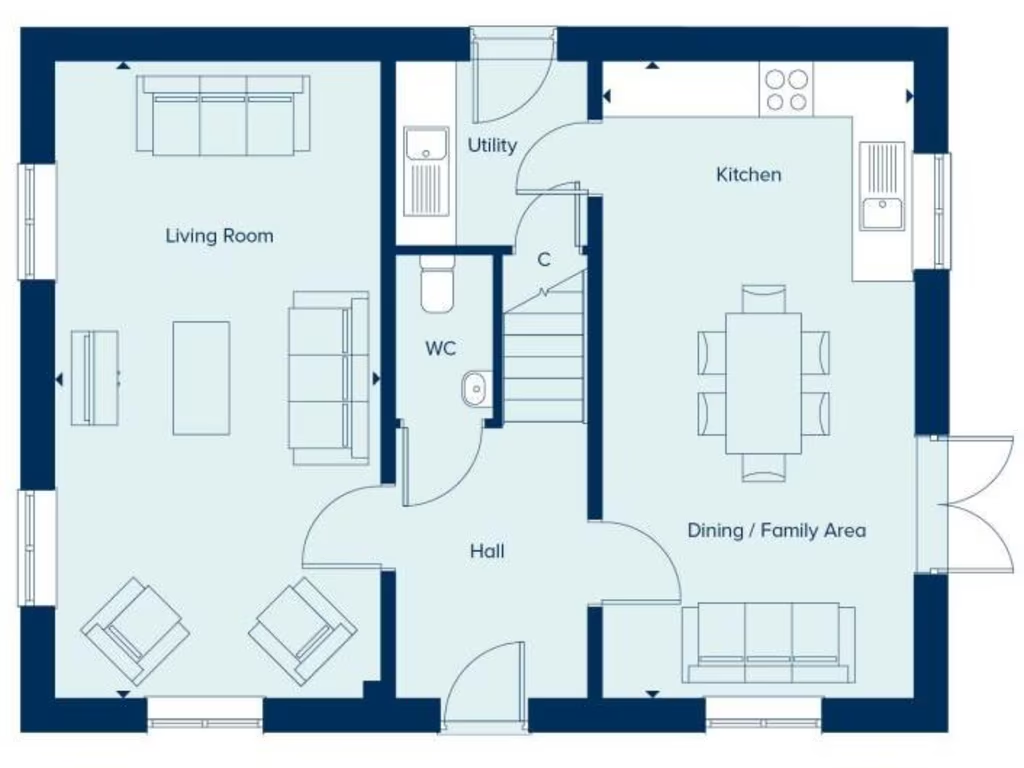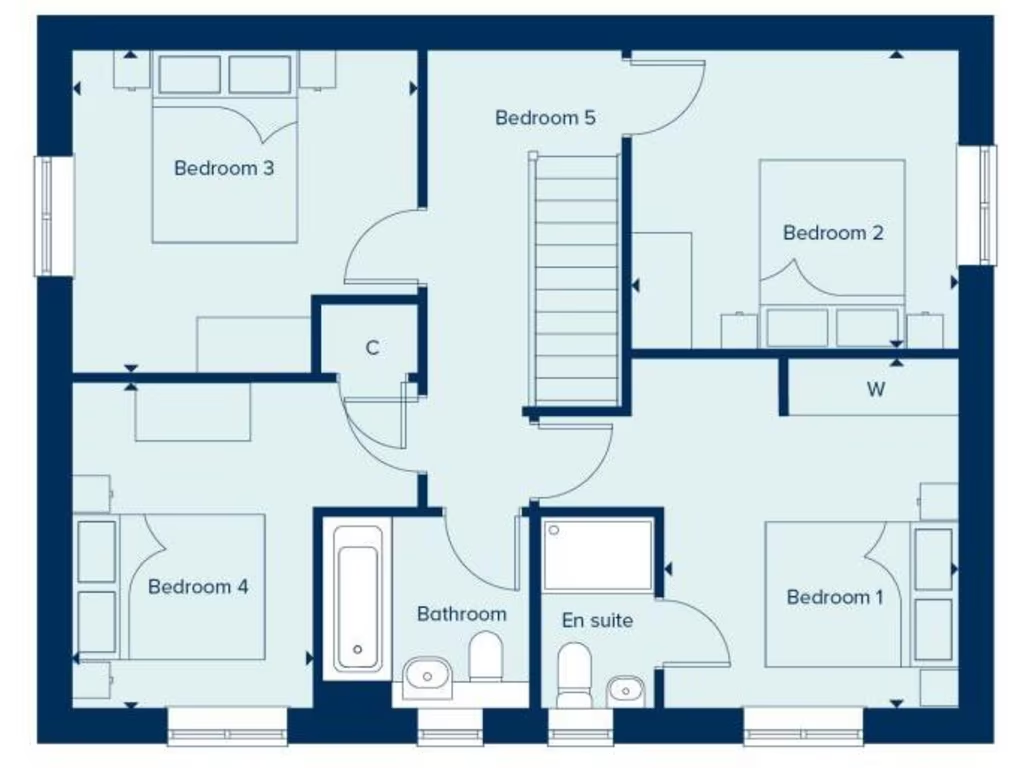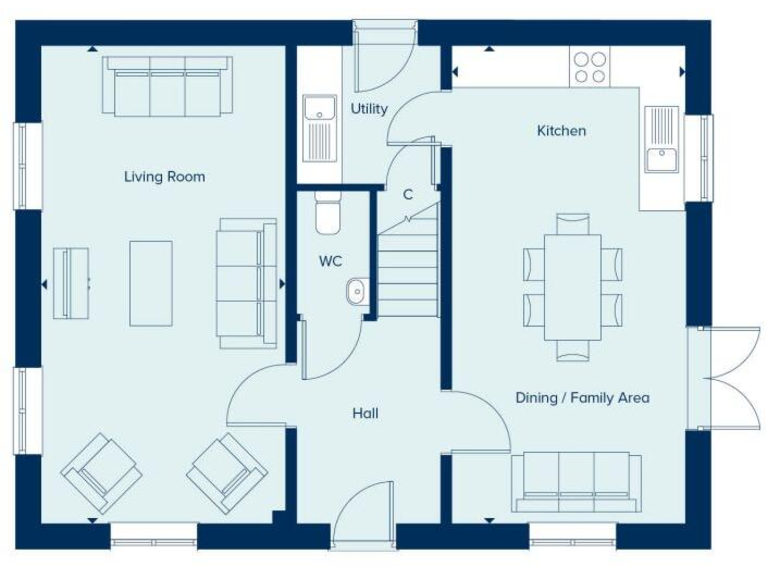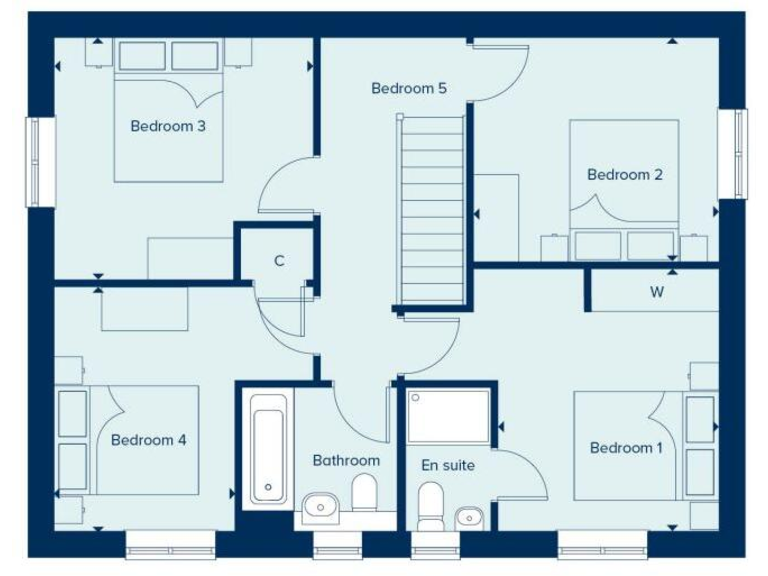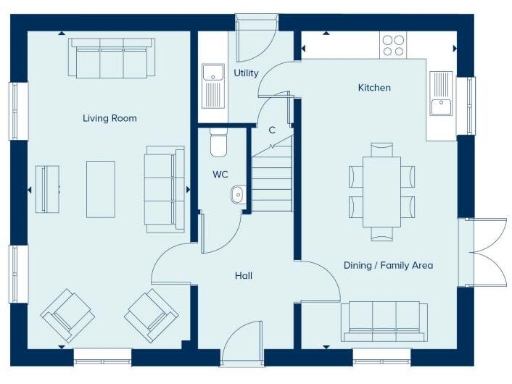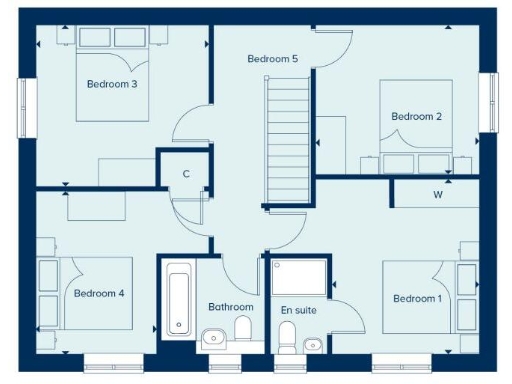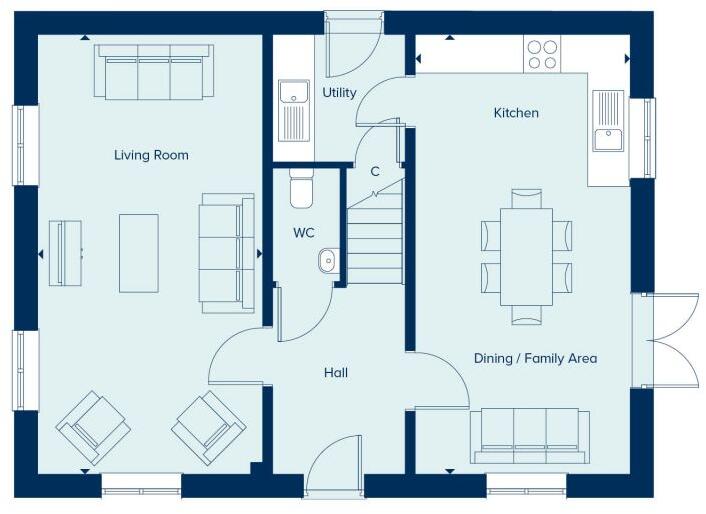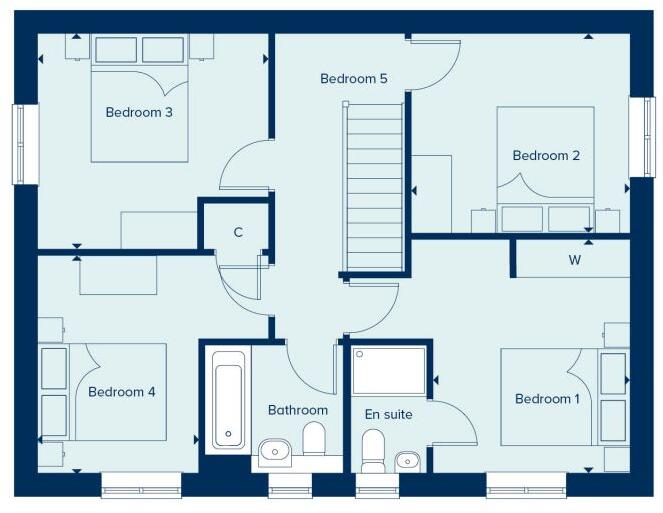Summary - 4, PERRYBROOK ROAD GL3 4WL
4 bed 1 bath Detached
Energy-efficient new build with open-plan living, garage and countryside outlook—suitable for families and commuters..
10-year Premier warranty plus 2-year Crest Nicholson warranty
Open-plan kitchen/dining/family room with French doors to garden
Built-in wardrobe and en suite to bedroom 1
Single garage plus two driveway parking spaces
Leasehold tenure; lease not yet registered at Land Registry
Service charge £166.27/year (reviewed annually); no ground rent payable
Relatively small overall size for four-bed: 955 sq ft
Local area flagged with high crime — investigate local safety measures
This four-bedroom detached new build on Perrybrook Road is designed for modern family life. The ground floor’s open-plan kitchen, dining and family area flows to a private rear garden via French doors, while a separate living room offers flexible space for everyday living and entertaining. A utility room, built-in wardrobe to the main bedroom and an en suite add practical family conveniences.
The home comes with a 10-year Premier warranty and a 2-year Crest Nicholson warranty and benefits from energy-efficient features including solar panels. Outside, a single garage plus two driveway parking spaces suit households with multiple vehicles. The development sits adjacent to open countryside with planned communal green corridors, play spaces and good local schools — useful for families and commuters.
Important practical points: the property is sold on a leasehold basis, with the lease not yet registered at the Land Registry and an annual service charge of £166.27 (reviewed annually). No ground rent is payable under the current lease. The overall floor area is relatively small (955 sq ft) for a four-bedroom detached house, and council tax banding is to be determined for this new build. Local crime is flagged as high, which buyers should consider alongside the neighbourhood’s otherwise affluent and commuter‑friendly profile.
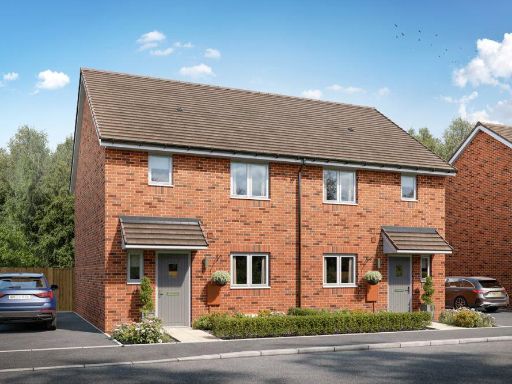 3 bedroom semi-detached house for sale in Perrybrook Road, Brockworth,
GL3 4WL, GL3 — £335,000 • 3 bed • 1 bath • 553 ft²
3 bedroom semi-detached house for sale in Perrybrook Road, Brockworth,
GL3 4WL, GL3 — £335,000 • 3 bed • 1 bath • 553 ft² 4 bedroom detached house for sale in Perrybrook Road, Brockworth,
GL3 4WL, GL3 — £445,000 • 4 bed • 1 bath • 810 ft²
4 bedroom detached house for sale in Perrybrook Road, Brockworth,
GL3 4WL, GL3 — £445,000 • 4 bed • 1 bath • 810 ft²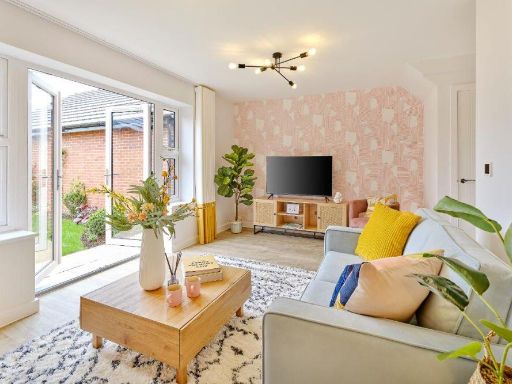 3 bedroom semi-detached house for sale in Perrybrook Road, Brockworth,
GL3 4WL, GL3 — £325,000 • 3 bed • 1 bath • 556 ft²
3 bedroom semi-detached house for sale in Perrybrook Road, Brockworth,
GL3 4WL, GL3 — £325,000 • 3 bed • 1 bath • 556 ft² 3 bedroom semi-detached house for sale in Perrybrook Road, Brockworth,
GL3 4WL, GL3 — £375,000 • 3 bed • 1 bath • 662 ft²
3 bedroom semi-detached house for sale in Perrybrook Road, Brockworth,
GL3 4WL, GL3 — £375,000 • 3 bed • 1 bath • 662 ft² 3 bedroom end of terrace house for sale in Perrybrook Road, Brockworth,
GL3 4WL, GL3 — £370,000 • 3 bed • 1 bath • 662 ft²
3 bedroom end of terrace house for sale in Perrybrook Road, Brockworth,
GL3 4WL, GL3 — £370,000 • 3 bed • 1 bath • 662 ft²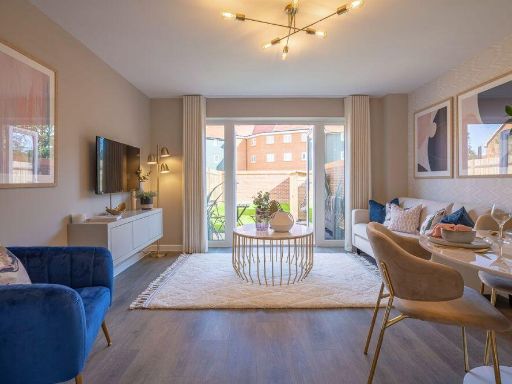 3 bedroom terraced house for sale in Perrybrook Road, Brockworth,
GL3 4WL, GL3 — £300,000 • 3 bed • 1 bath • 551 ft²
3 bedroom terraced house for sale in Perrybrook Road, Brockworth,
GL3 4WL, GL3 — £300,000 • 3 bed • 1 bath • 551 ft²