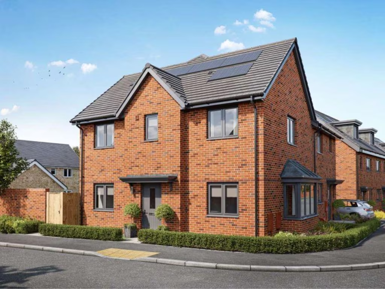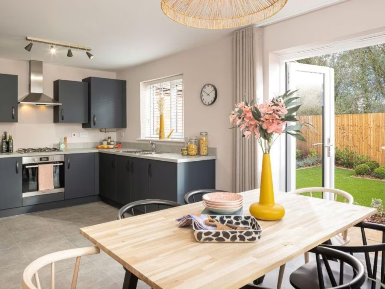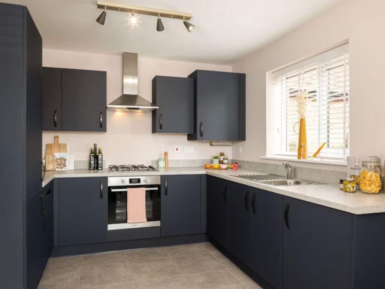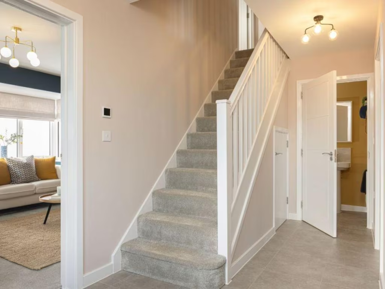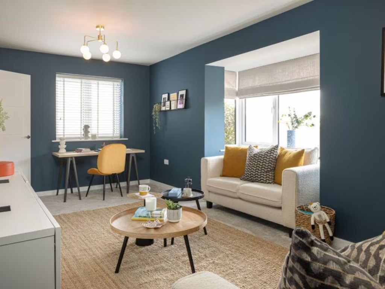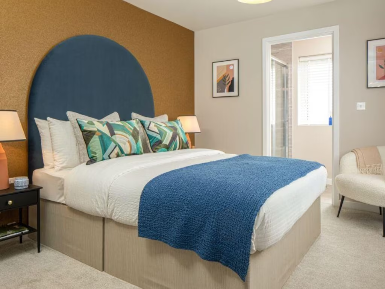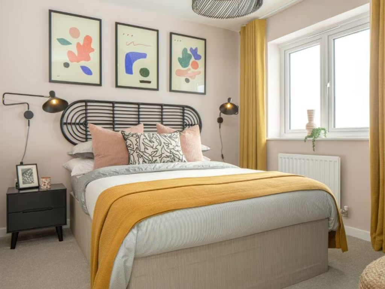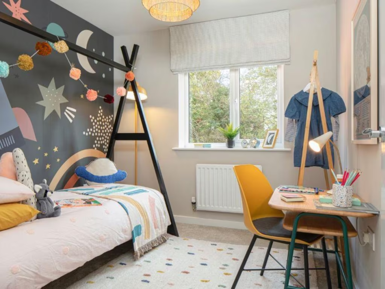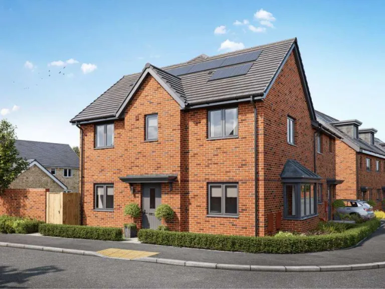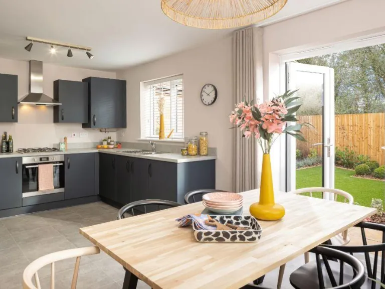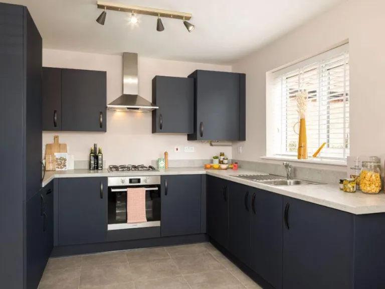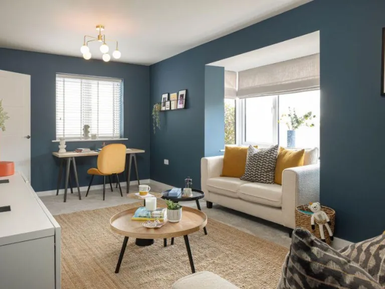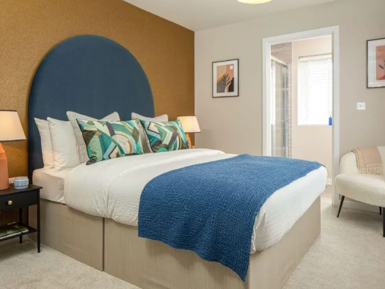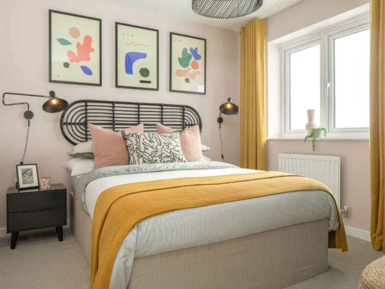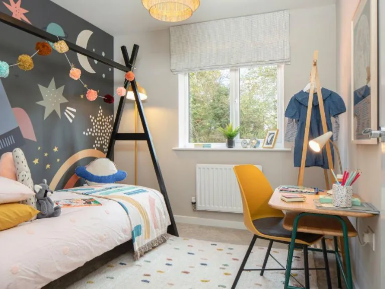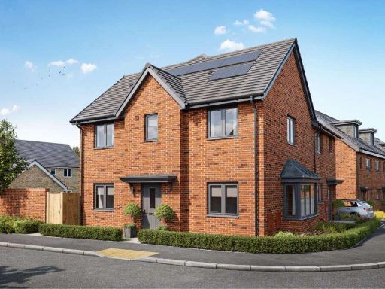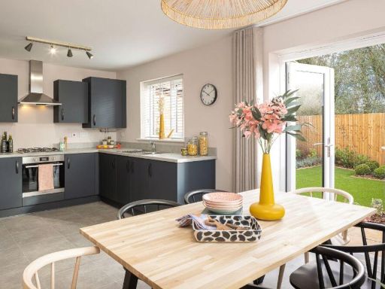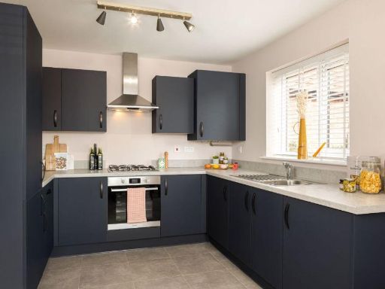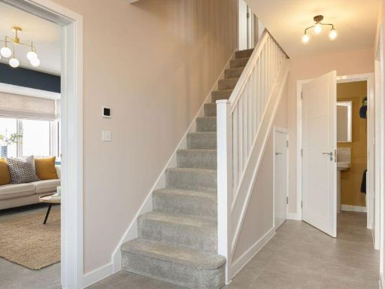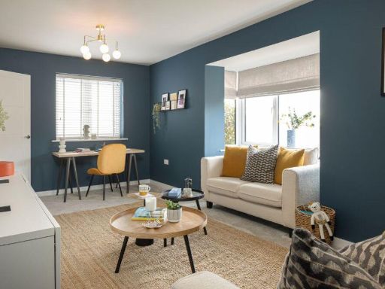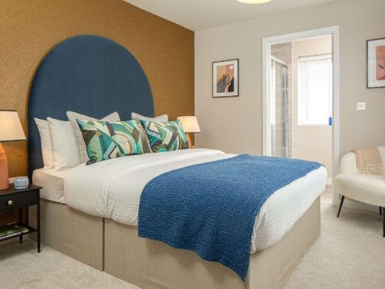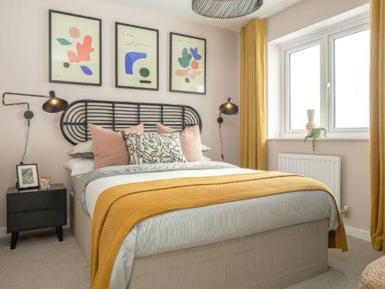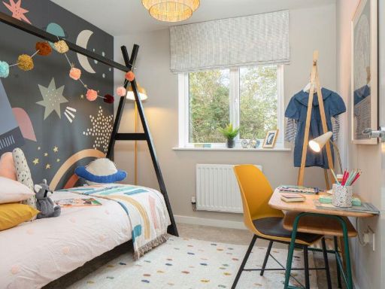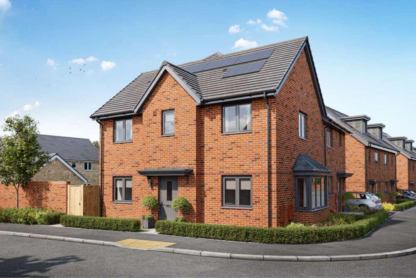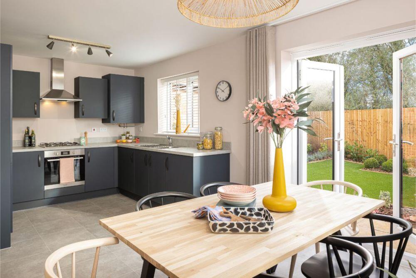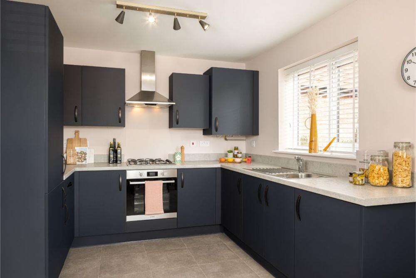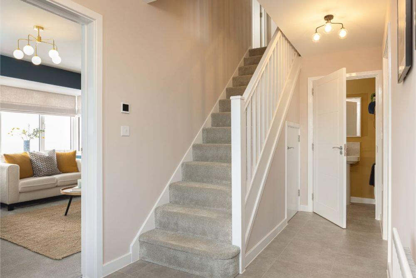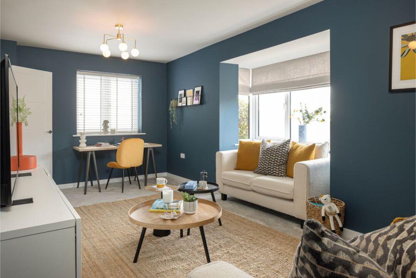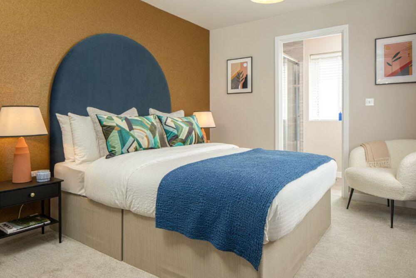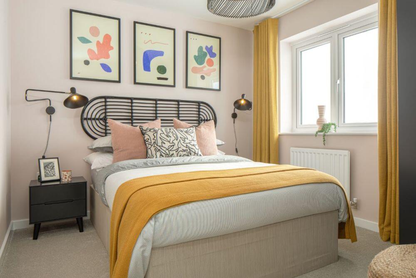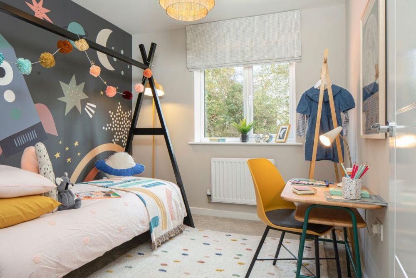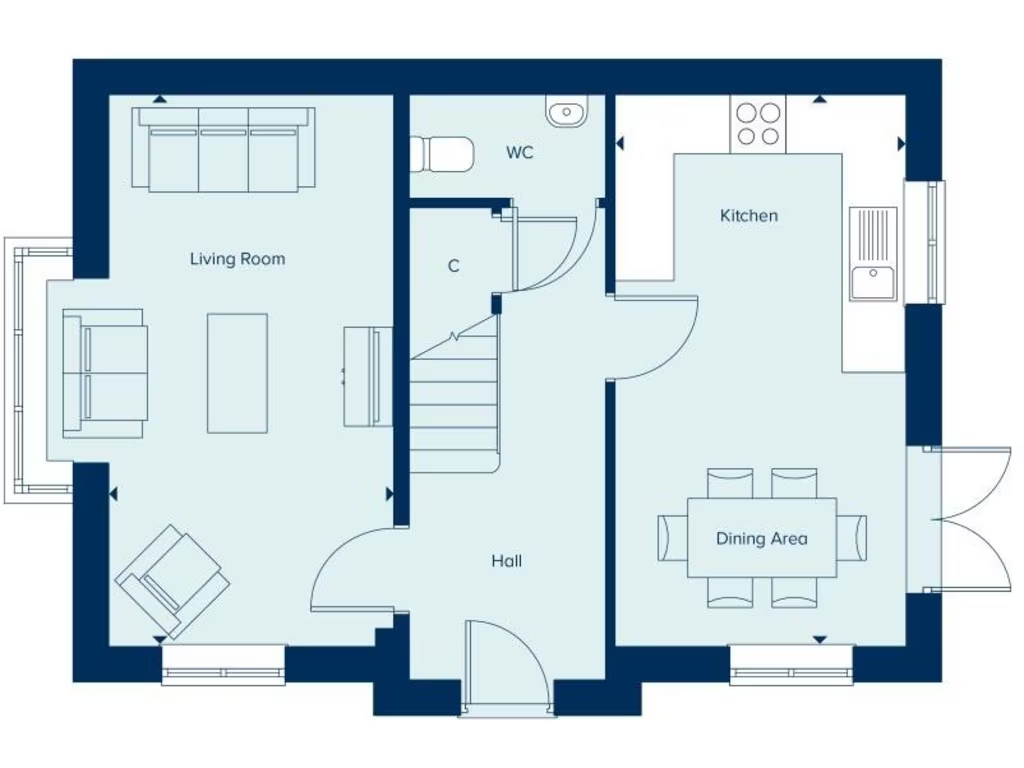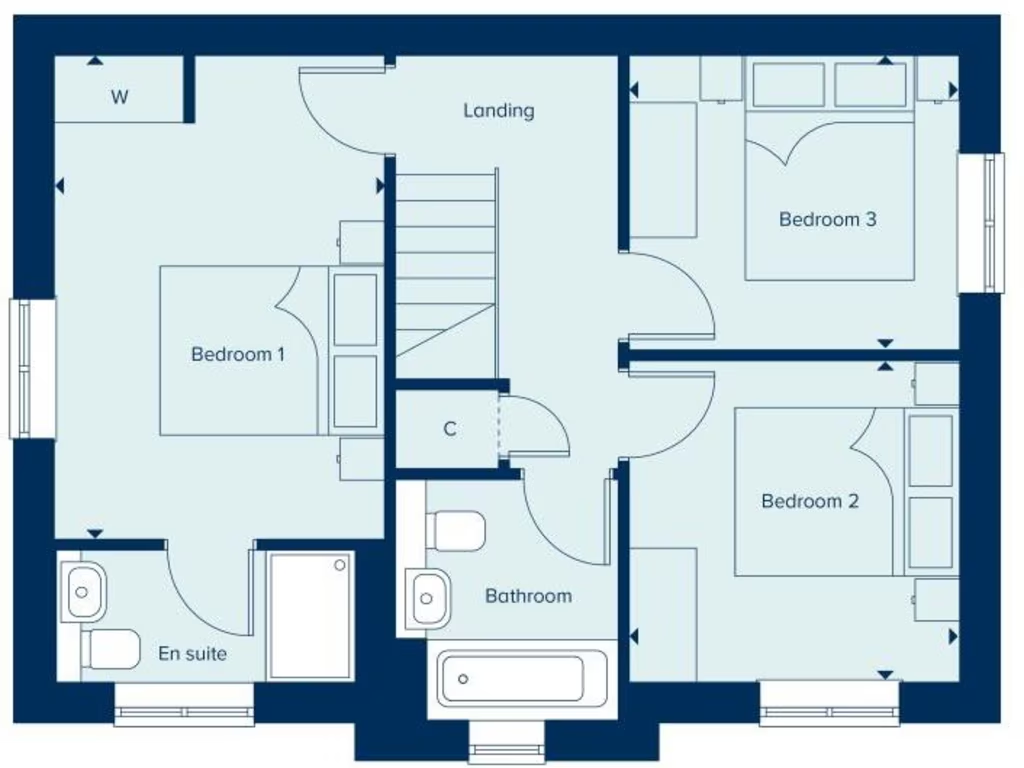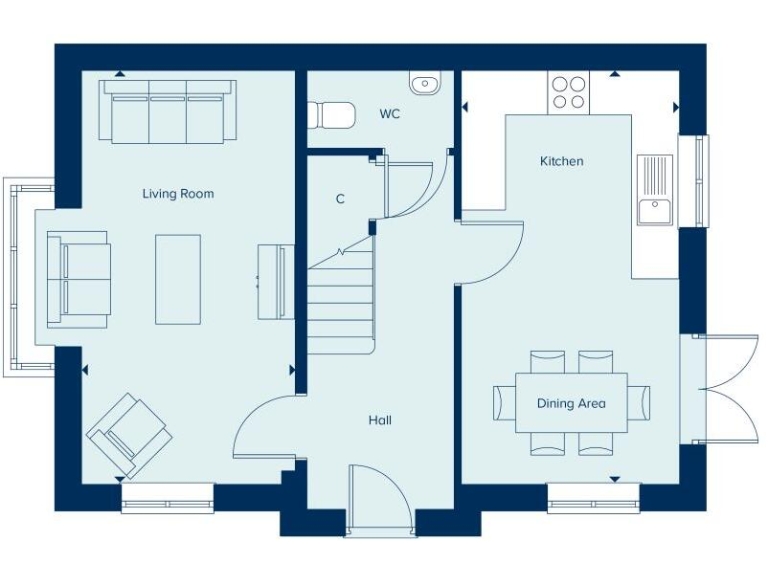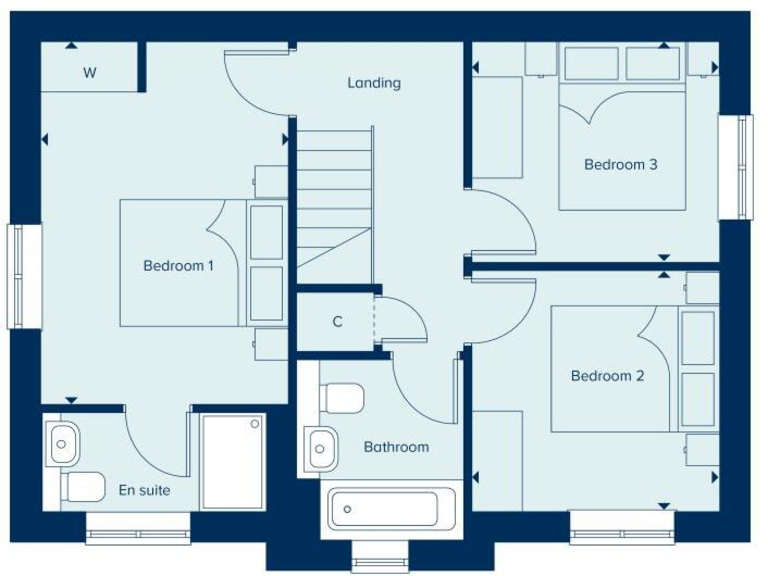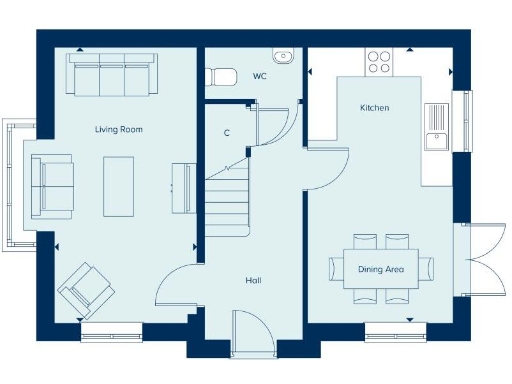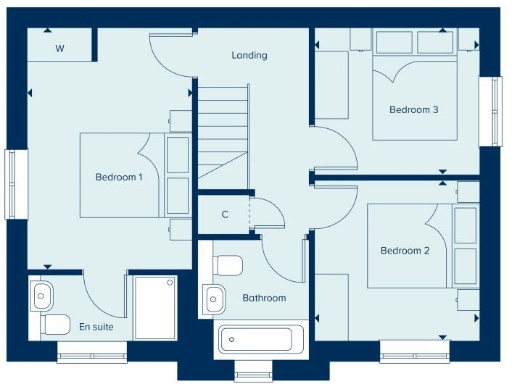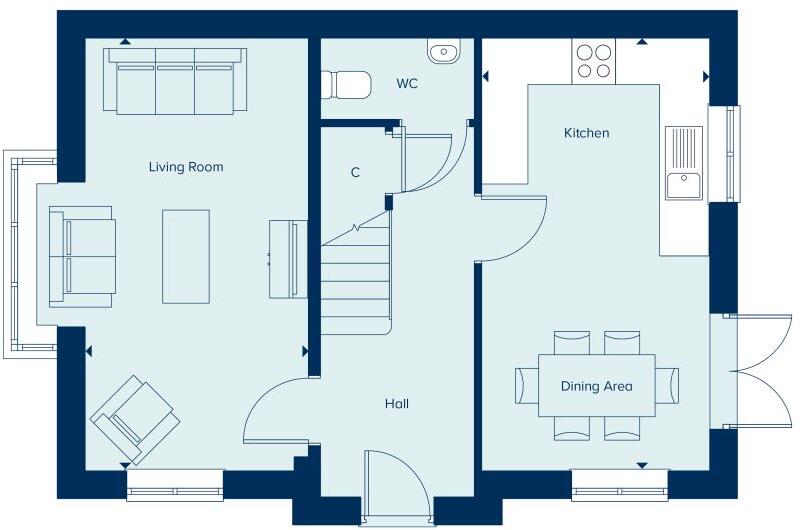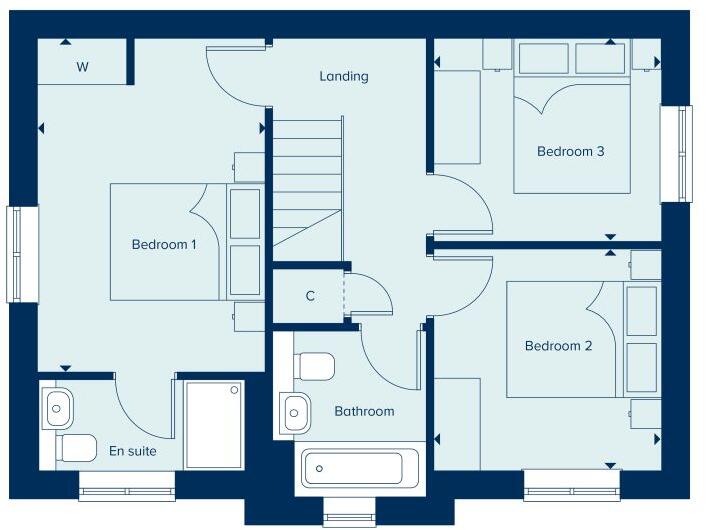Summary - 4, PERRYBROOK ROAD GL3 4WL
3 bed 1 bath End of Terrace
Bright open-plan living, en suite and two parking spaces close to schools.
New build with 10-year Premier and 2-year Crest Nicholson warranties
Freehold tenure; freehold not yet registered at Land Registry
Compact overall size — approximately 662 sq ft
Principal bedroom with en suite and built-in wardrobe
Open-plan kitchen/dining with integrated appliances and garden doors
Separate bay-fronted living room for flexible living space
Two off-street parking spaces included
Annual service charge £166.27; council tax band to be determined
This three-bedroom Chesham end-terrace offers modern new-build specification across a compact 662 sq ft layout, ideal for buyers seeking low-maintenance family living. The ground floor combines an open-plan kitchen/dining area with integrated appliances and French doors to the garden, plus a separate bay-fronted living room for flexible daily use.
Upstairs, the principal bedroom benefits from a built-in wardrobe and en suite shower room, supported by two further bedrooms and a family bathroom. The property includes two off-street parking spaces and standard new-build guarantees: a 10-year Premier warranty and a two-year Crest Nicholson warranty, providing reassurance on build quality.
Practical considerations: the home is small in overall size and best suited to buyers comfortable with compact living or looking for a manageable family starter. The freehold is not yet registered at Land Registry, the council tax band is to be determined for this new build, and an annual service charge of £166.27 applies for managed common areas. Local crime levels are reported as high in the area, which should be weighed alongside the development’s other community and amenity benefits.
For those wanting contemporary styling with modest running upkeep and good connectivity (excellent mobile signal, fast broadband), this property represents a straightforward, well-warranted option close to schools and planned community facilities.
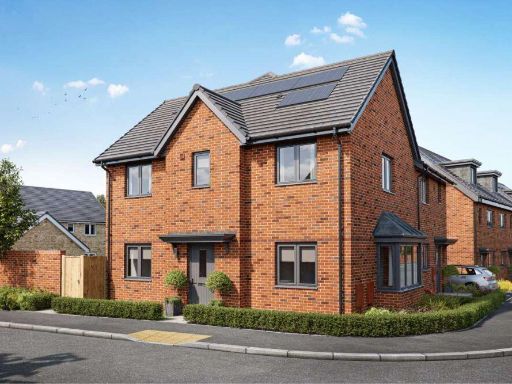 3 bedroom semi-detached house for sale in Perrybrook Road, Brockworth,
GL3 4WL, GL3 — £375,000 • 3 bed • 1 bath • 662 ft²
3 bedroom semi-detached house for sale in Perrybrook Road, Brockworth,
GL3 4WL, GL3 — £375,000 • 3 bed • 1 bath • 662 ft²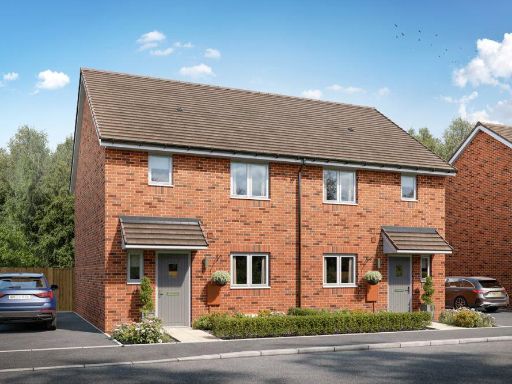 3 bedroom semi-detached house for sale in Perrybrook Road, Brockworth,
GL3 4WL, GL3 — £335,000 • 3 bed • 1 bath • 553 ft²
3 bedroom semi-detached house for sale in Perrybrook Road, Brockworth,
GL3 4WL, GL3 — £335,000 • 3 bed • 1 bath • 553 ft²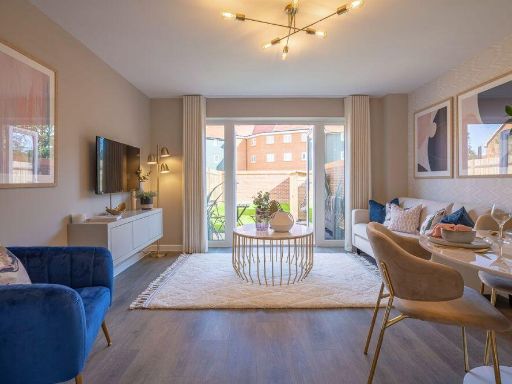 3 bedroom terraced house for sale in Perrybrook Road, Brockworth,
GL3 4WL, GL3 — £300,000 • 3 bed • 1 bath • 551 ft²
3 bedroom terraced house for sale in Perrybrook Road, Brockworth,
GL3 4WL, GL3 — £300,000 • 3 bed • 1 bath • 551 ft²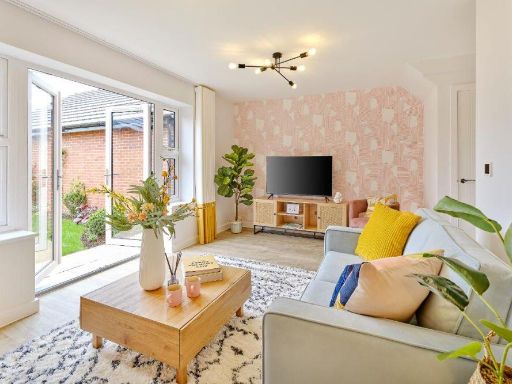 3 bedroom semi-detached house for sale in Perrybrook Road, Brockworth,
GL3 4WL, GL3 — £325,000 • 3 bed • 1 bath • 556 ft²
3 bedroom semi-detached house for sale in Perrybrook Road, Brockworth,
GL3 4WL, GL3 — £325,000 • 3 bed • 1 bath • 556 ft²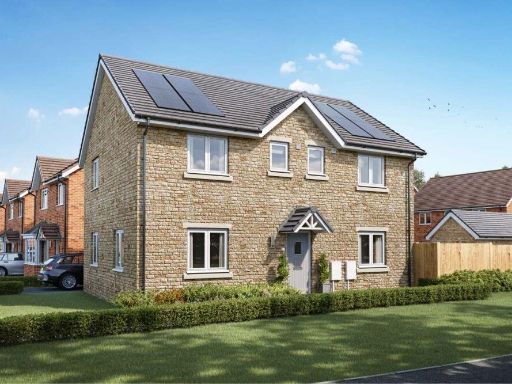 4 bedroom detached house for sale in Perrybrook Road, Brockworth,
GL3 4WL, GL3 — £480,000 • 4 bed • 1 bath • 955 ft²
4 bedroom detached house for sale in Perrybrook Road, Brockworth,
GL3 4WL, GL3 — £480,000 • 4 bed • 1 bath • 955 ft²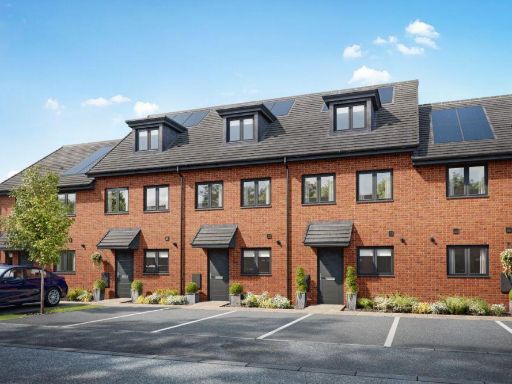 3 bedroom terraced house for sale in Perrybrook Road, Brockworth,
GL3 4WL, GL3 — £290,000 • 3 bed • 1 bath • 551 ft²
3 bedroom terraced house for sale in Perrybrook Road, Brockworth,
GL3 4WL, GL3 — £290,000 • 3 bed • 1 bath • 551 ft²