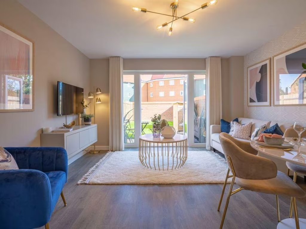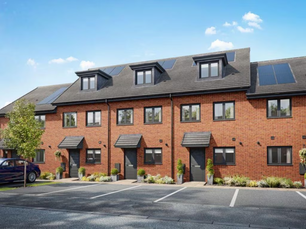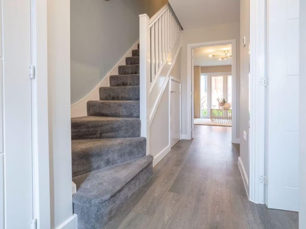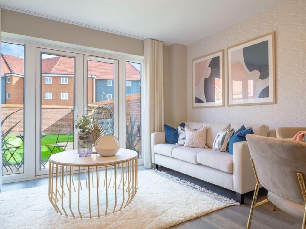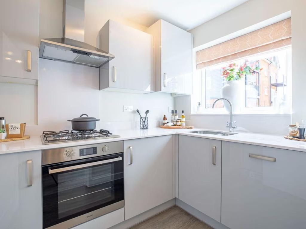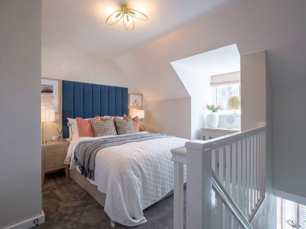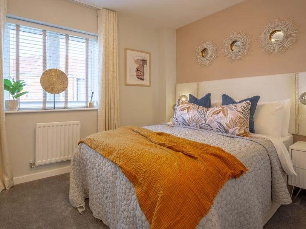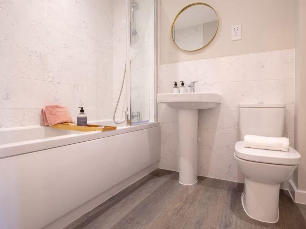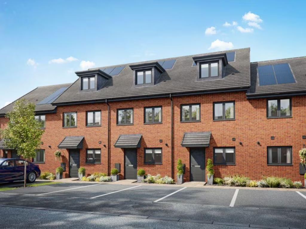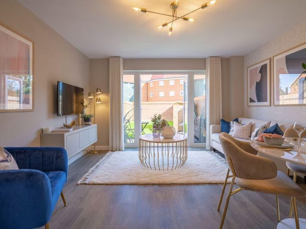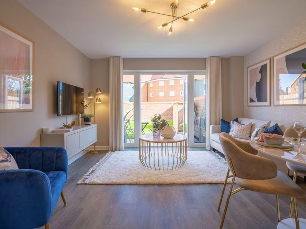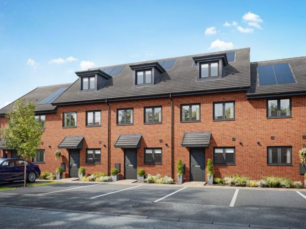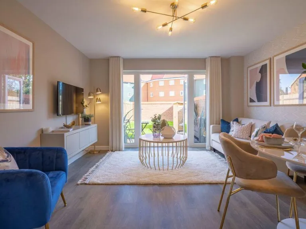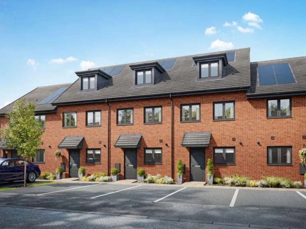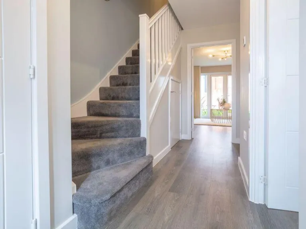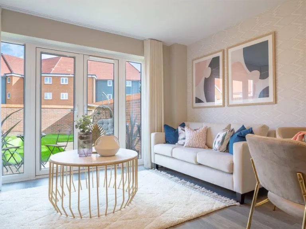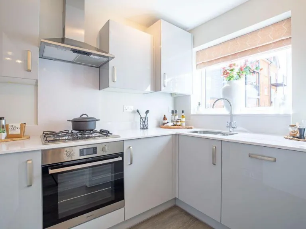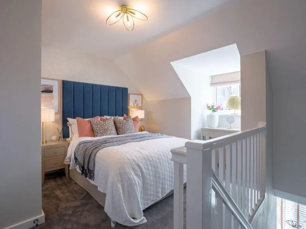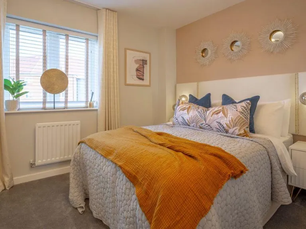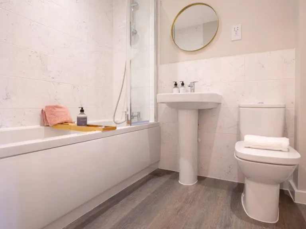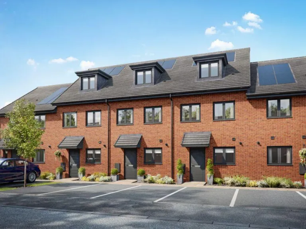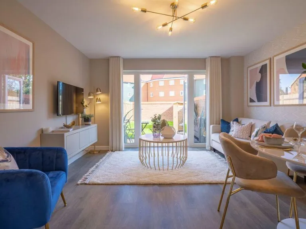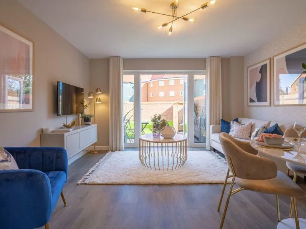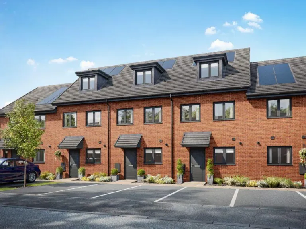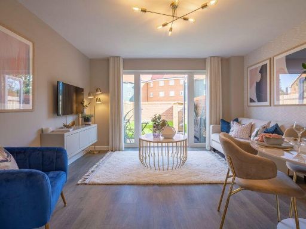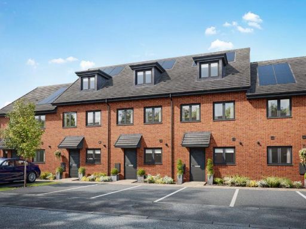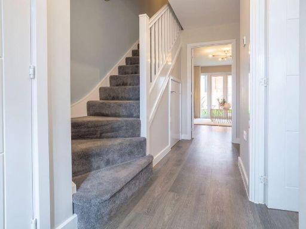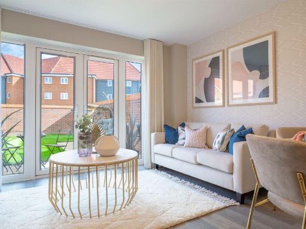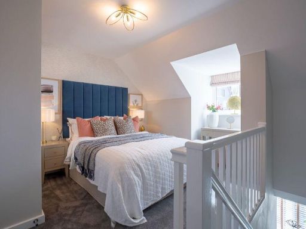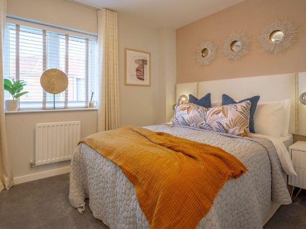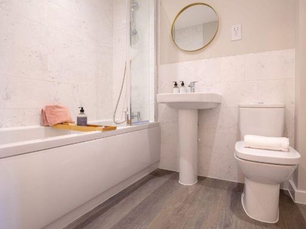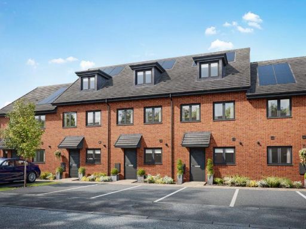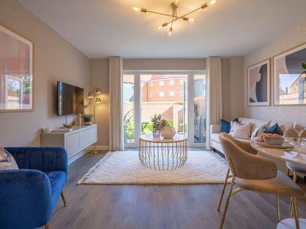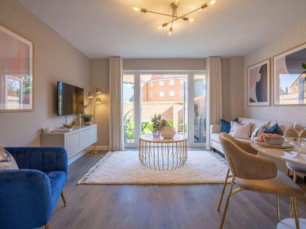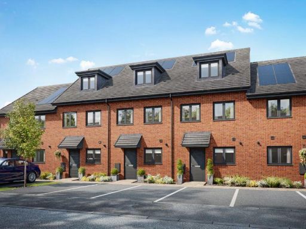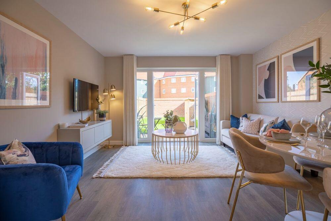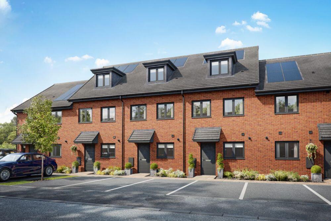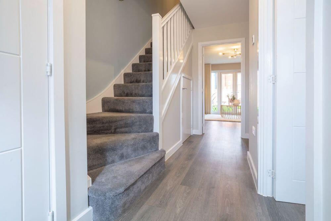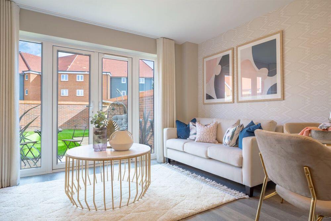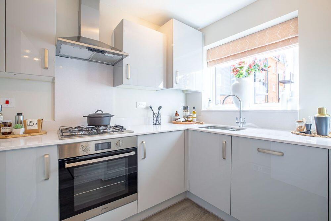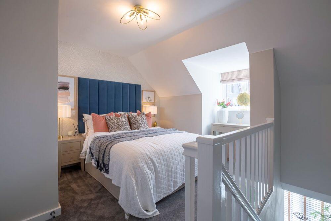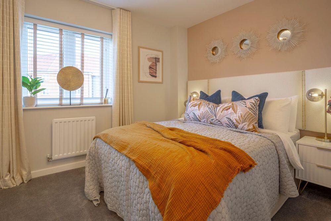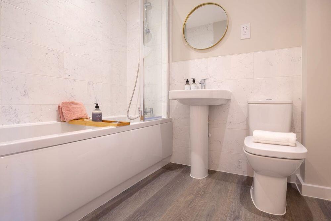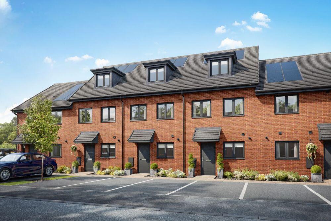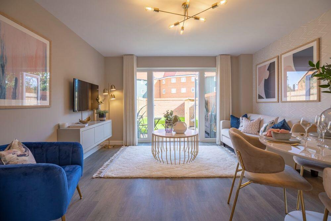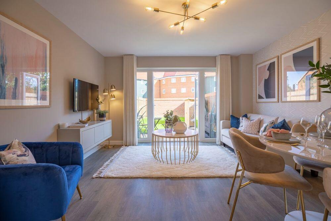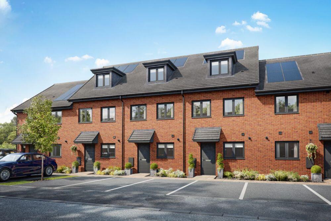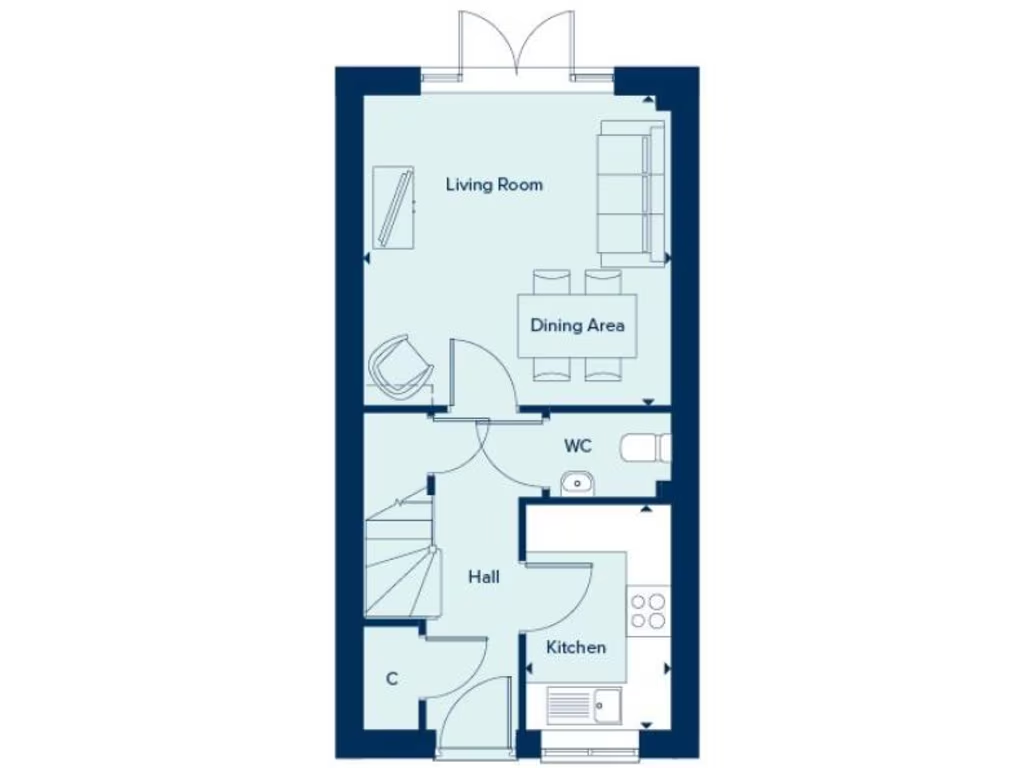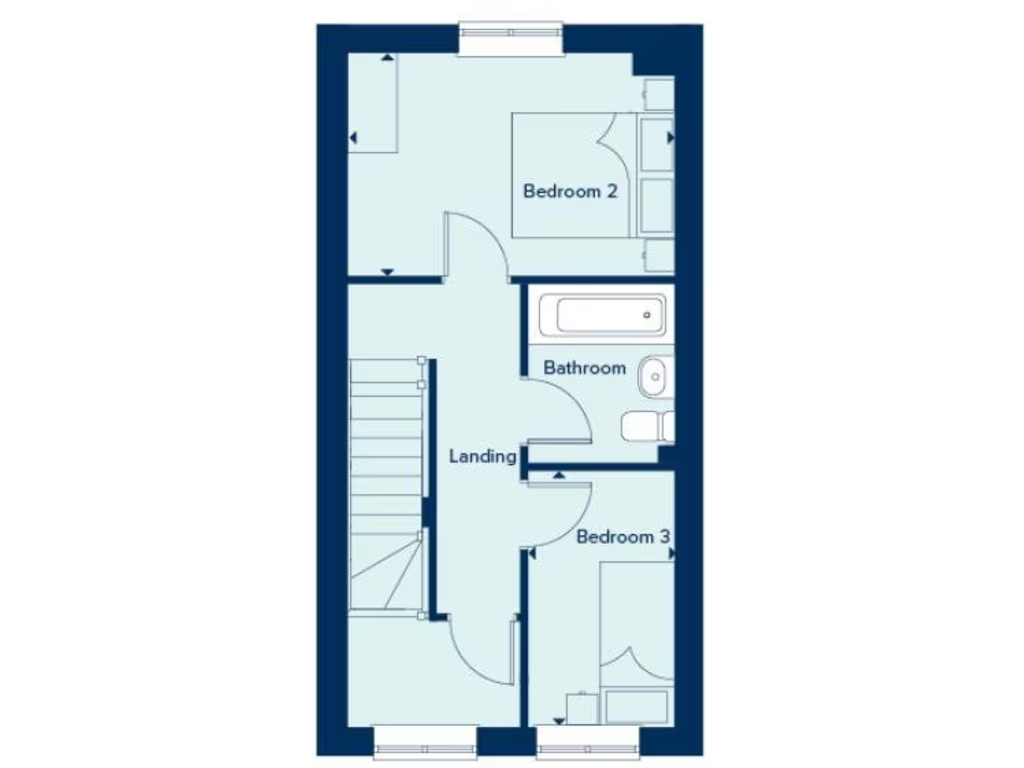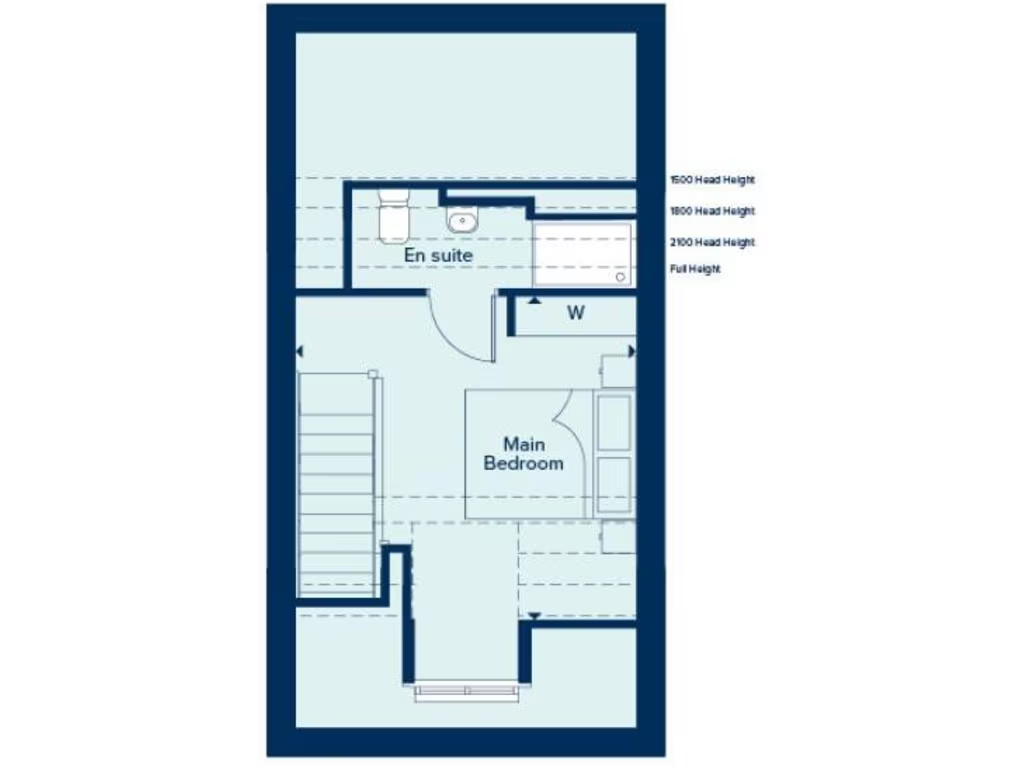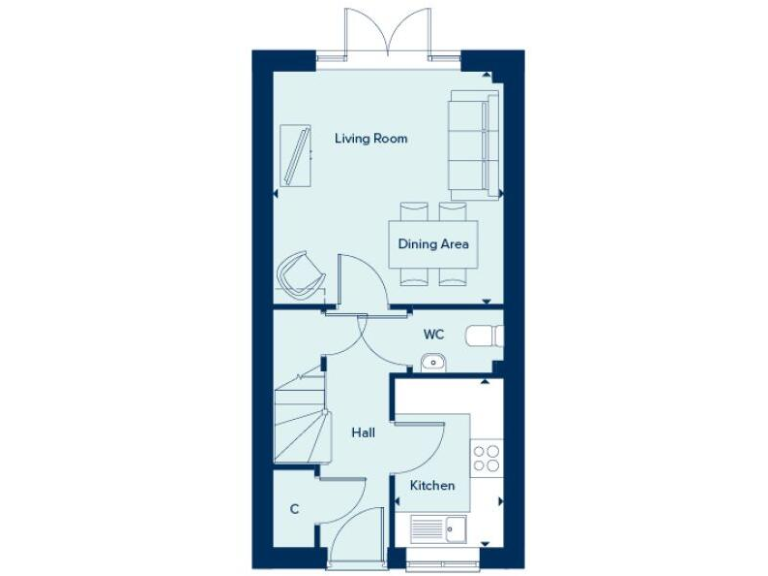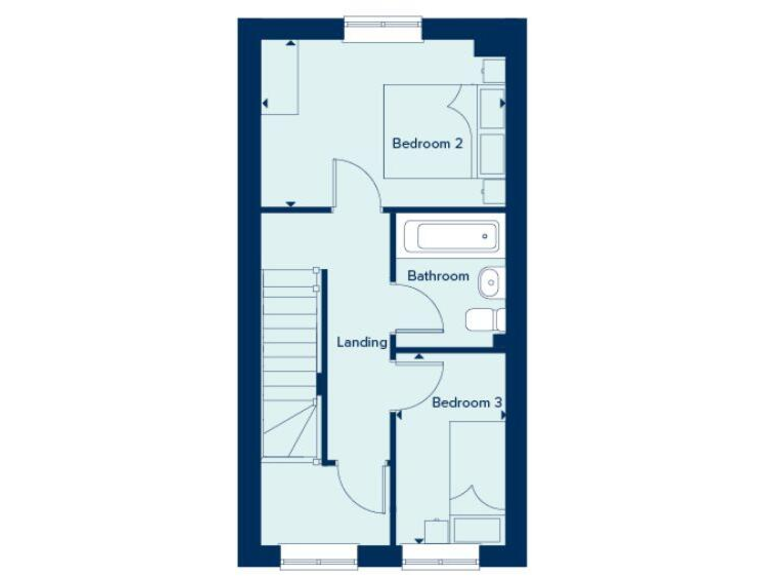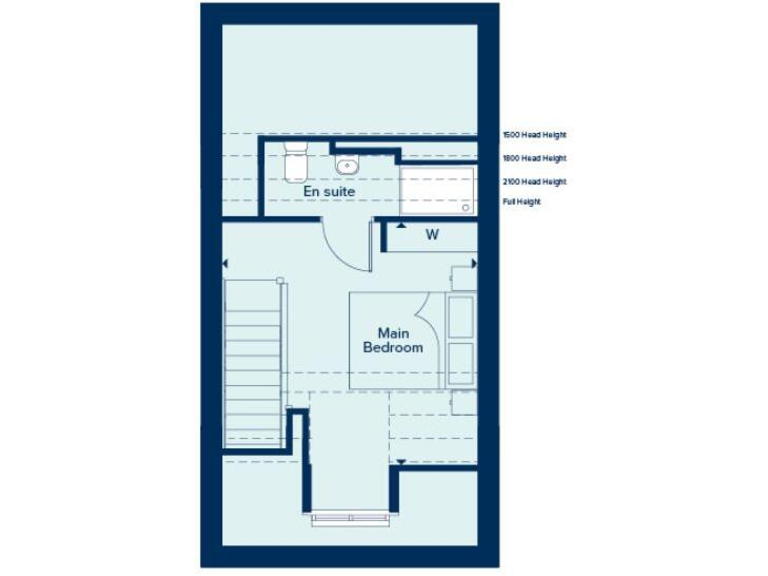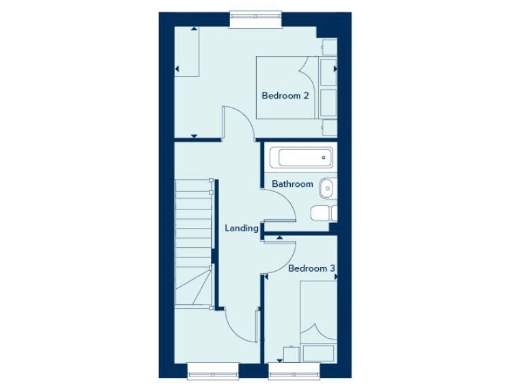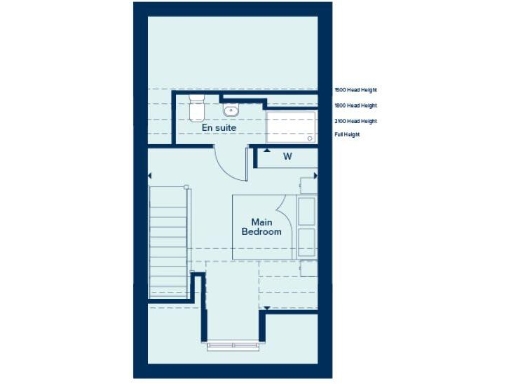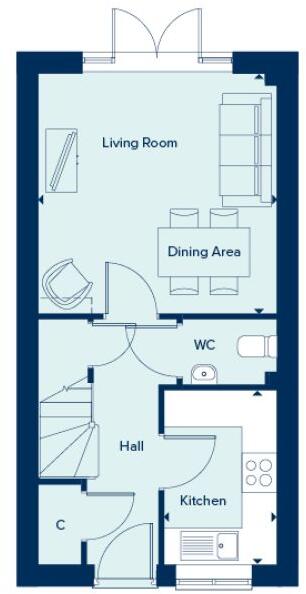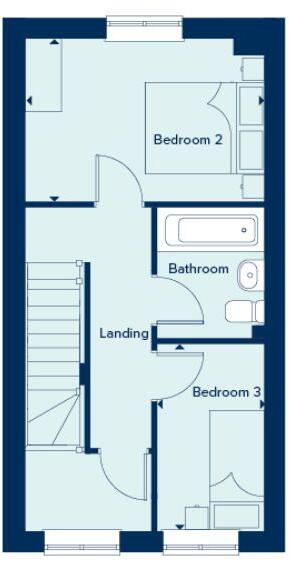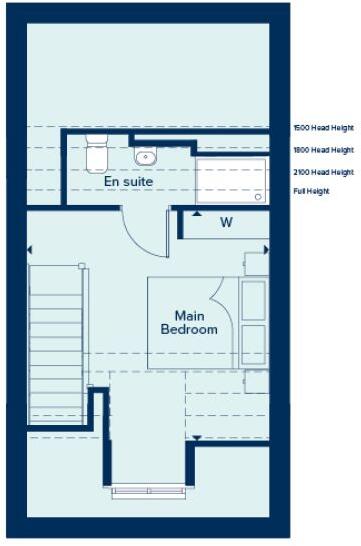Summary - 4, PERRYBROOK ROAD GL3 4WL
3 bed 1 bath Terraced
Three bedrooms over three floors with top-floor en suite
A compact three-bedroom terraced home arranged over three floors, designed for practical family living. The top-floor main bedroom includes an en suite, while two further bedrooms share the family bathroom on the first floor. Downstairs offers an open-plan dining area with a separate living room and a convenient ground-floor cloakroom.
Built as a new home on a managed development, the property includes a 10-year Premier warranty and a two-year Crest Nicholson warranty. Practical extras include integrated kitchen appliances, French doors opening to the garden and two off-street parking spaces — useful on a busy estate.
Buyers should note the property’s modest overall size (approximately 551 sq ft) and a single family bathroom, which may feel tight for larger households. The home is freehold with an annual service charge of £166.27 for managed communal areas, and council tax banding is to be determined for this new build.
The location offers good broadband and mobile signal and sits within a comfortable, largely professional neighbourhood with several nearby 'Good' rated schools. However, local recorded crime levels are higher than average, which prospective buyers should factor into viewing and purchase decisions.
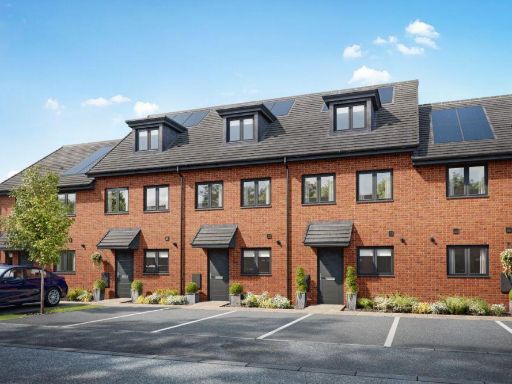 3 bedroom terraced house for sale in Perrybrook Road, Brockworth,
GL3 4WL, GL3 — £290,000 • 3 bed • 1 bath • 551 ft²
3 bedroom terraced house for sale in Perrybrook Road, Brockworth,
GL3 4WL, GL3 — £290,000 • 3 bed • 1 bath • 551 ft²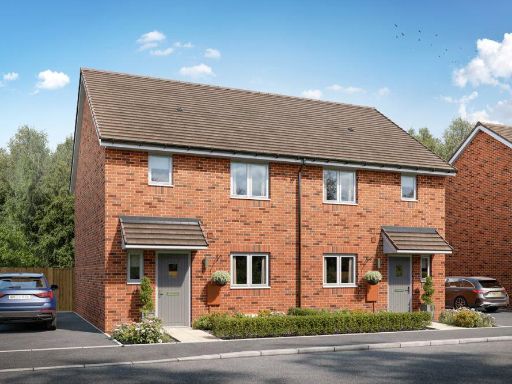 3 bedroom semi-detached house for sale in Perrybrook Road, Brockworth,
GL3 4WL, GL3 — £335,000 • 3 bed • 1 bath • 553 ft²
3 bedroom semi-detached house for sale in Perrybrook Road, Brockworth,
GL3 4WL, GL3 — £335,000 • 3 bed • 1 bath • 553 ft²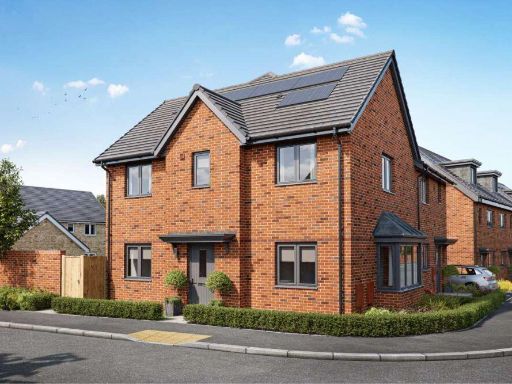 3 bedroom semi-detached house for sale in Perrybrook Road, Brockworth,
GL3 4WL, GL3 — £375,000 • 3 bed • 1 bath • 662 ft²
3 bedroom semi-detached house for sale in Perrybrook Road, Brockworth,
GL3 4WL, GL3 — £375,000 • 3 bed • 1 bath • 662 ft²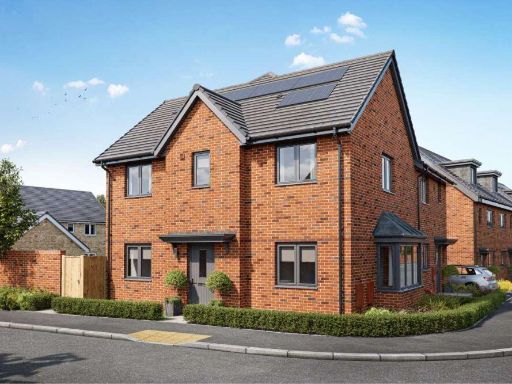 3 bedroom end of terrace house for sale in Perrybrook Road, Brockworth,
GL3 4WL, GL3 — £370,000 • 3 bed • 1 bath • 662 ft²
3 bedroom end of terrace house for sale in Perrybrook Road, Brockworth,
GL3 4WL, GL3 — £370,000 • 3 bed • 1 bath • 662 ft²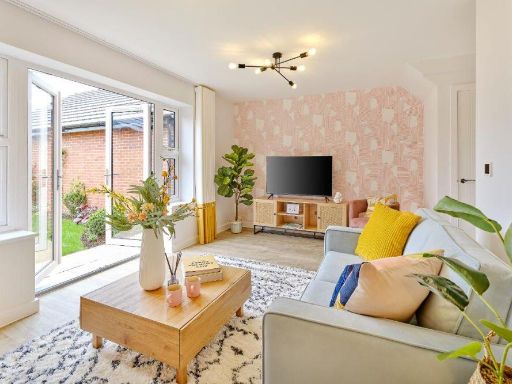 3 bedroom semi-detached house for sale in Perrybrook Road, Brockworth,
GL3 4WL, GL3 — £325,000 • 3 bed • 1 bath • 556 ft²
3 bedroom semi-detached house for sale in Perrybrook Road, Brockworth,
GL3 4WL, GL3 — £325,000 • 3 bed • 1 bath • 556 ft²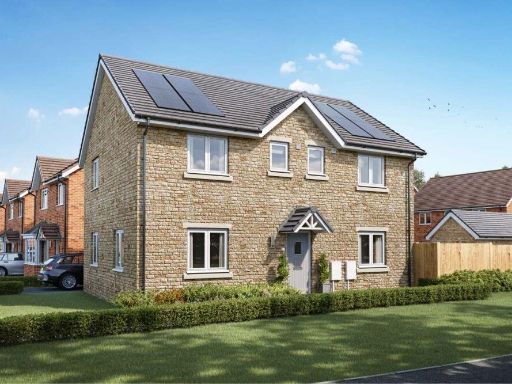 4 bedroom detached house for sale in Perrybrook Road, Brockworth,
GL3 4WL, GL3 — £480,000 • 4 bed • 1 bath • 955 ft²
4 bedroom detached house for sale in Perrybrook Road, Brockworth,
GL3 4WL, GL3 — £480,000 • 4 bed • 1 bath • 955 ft²