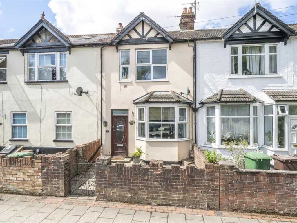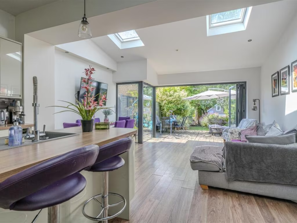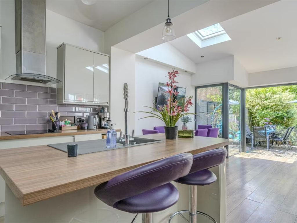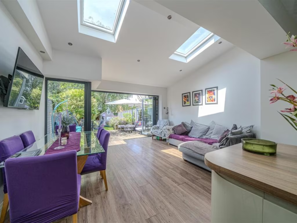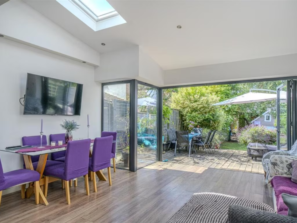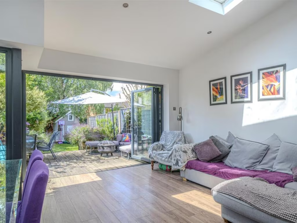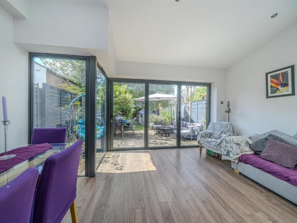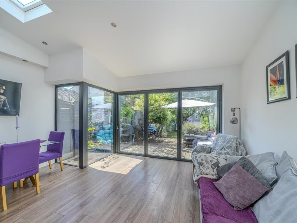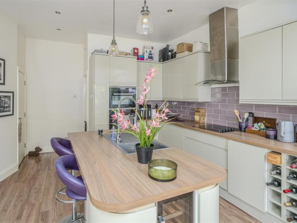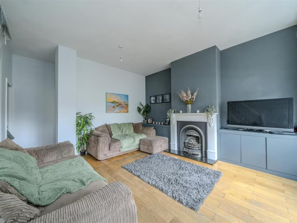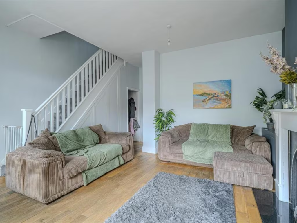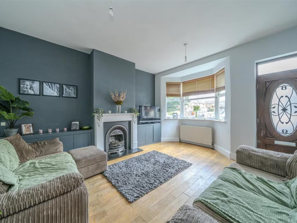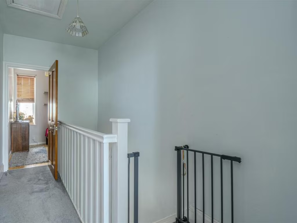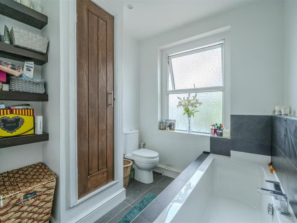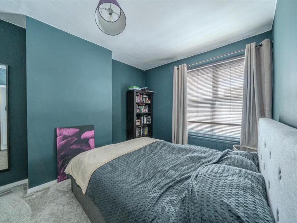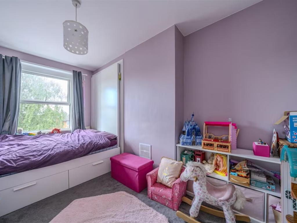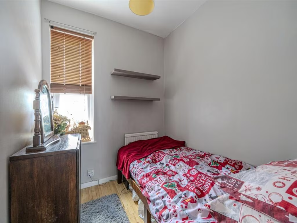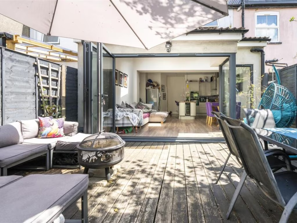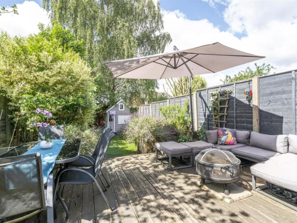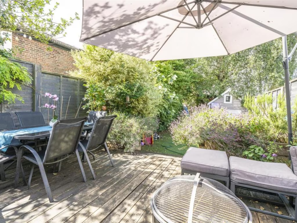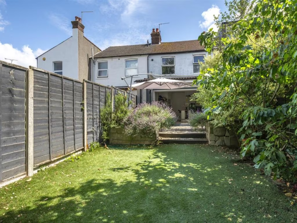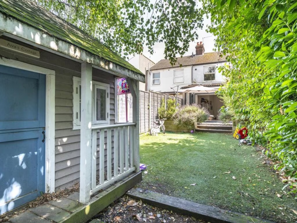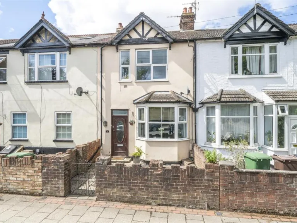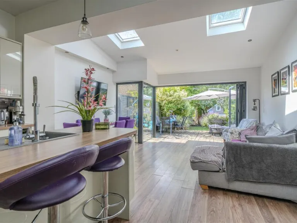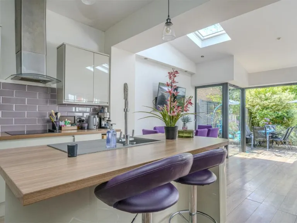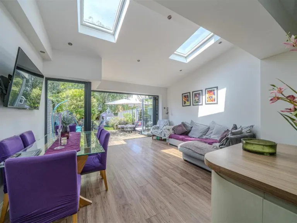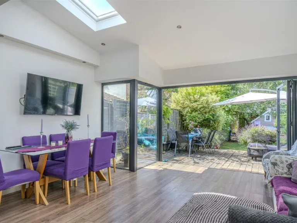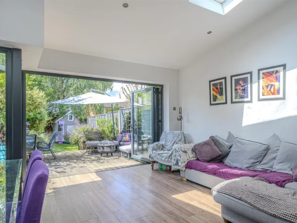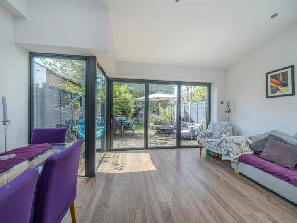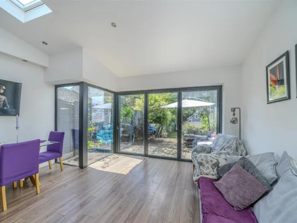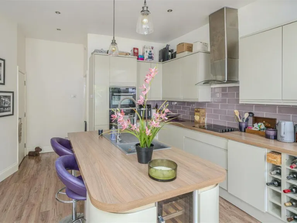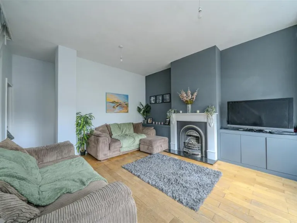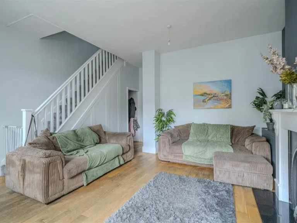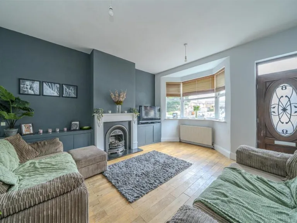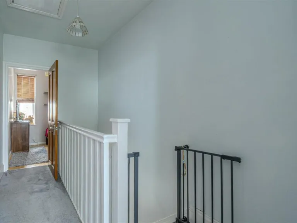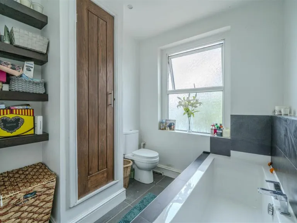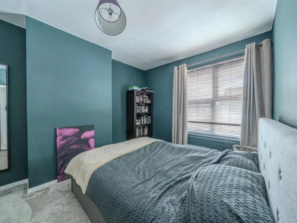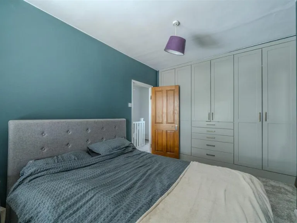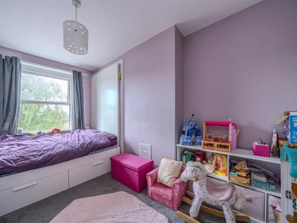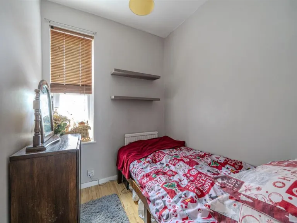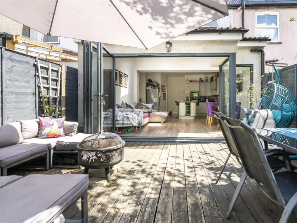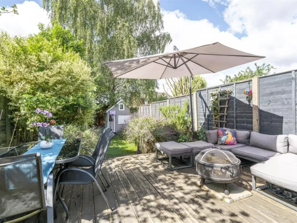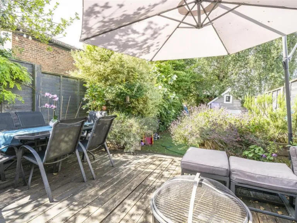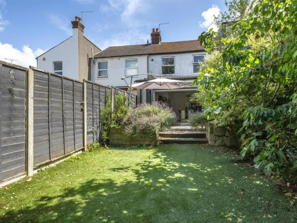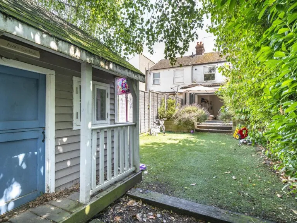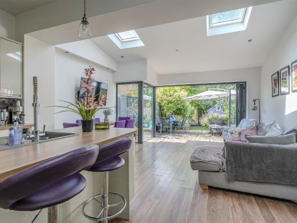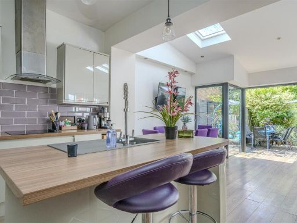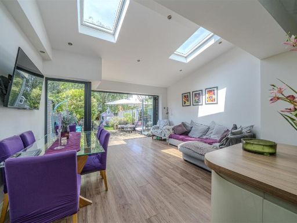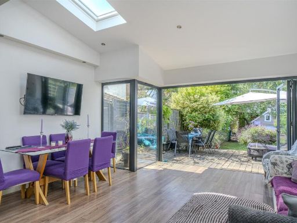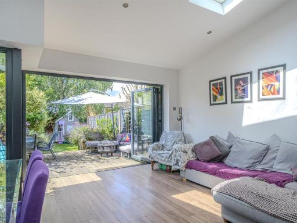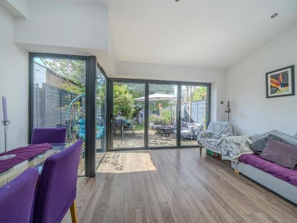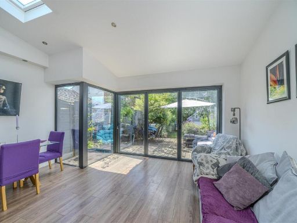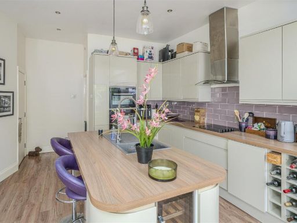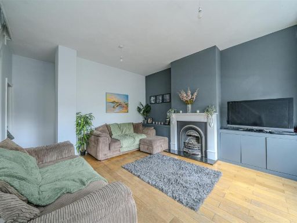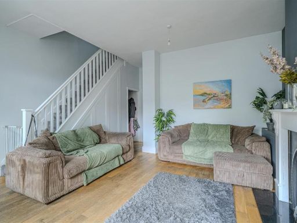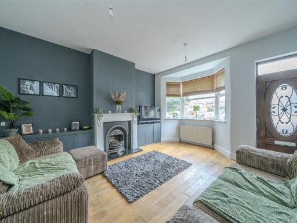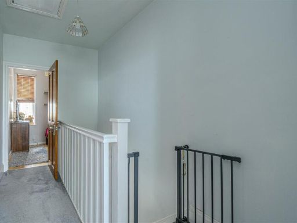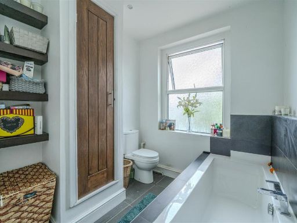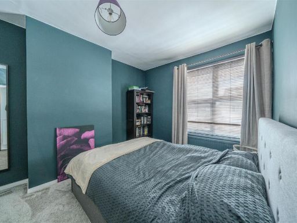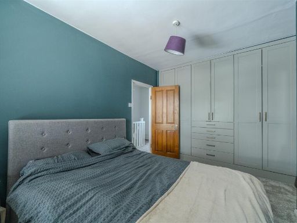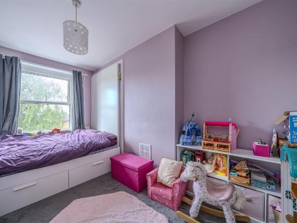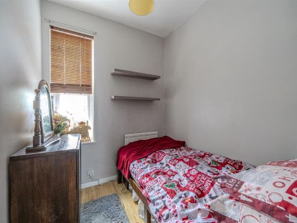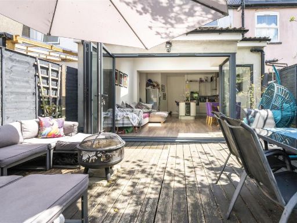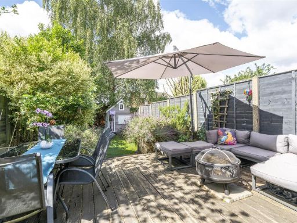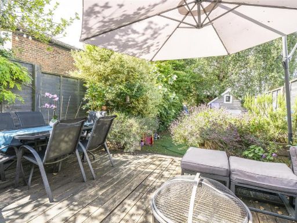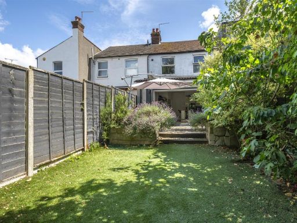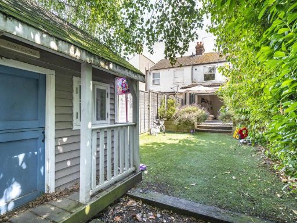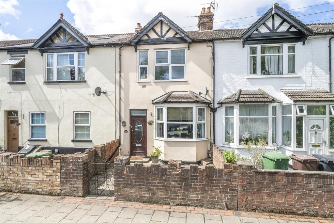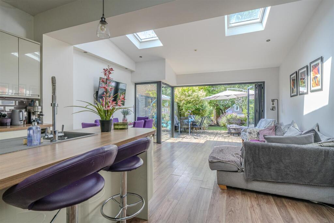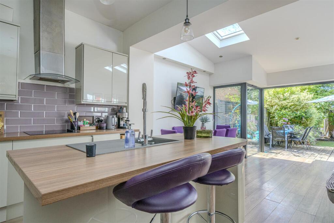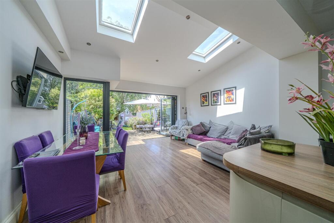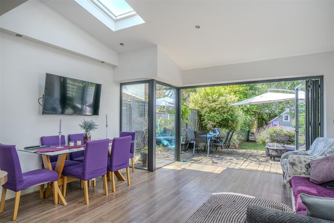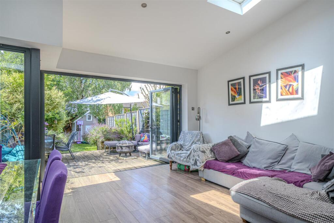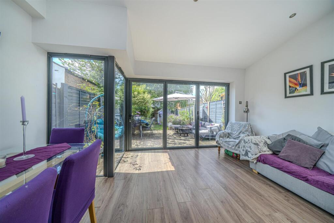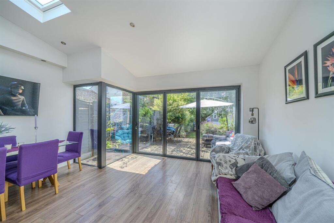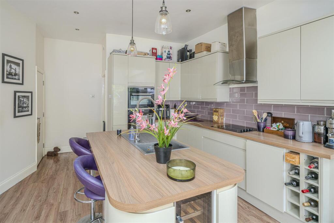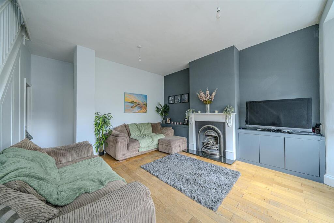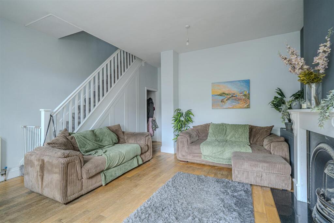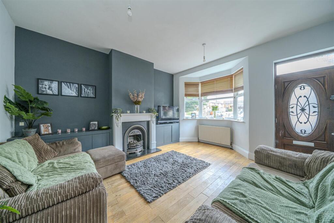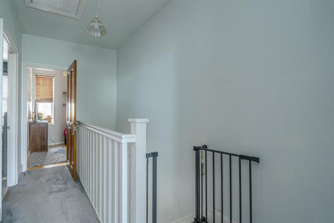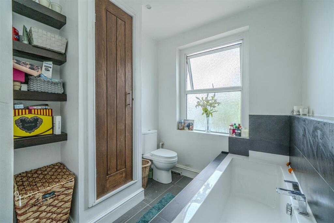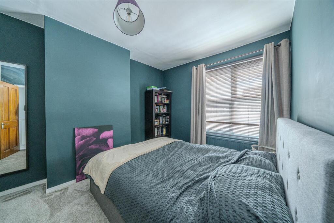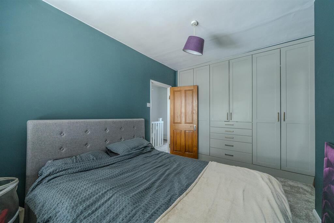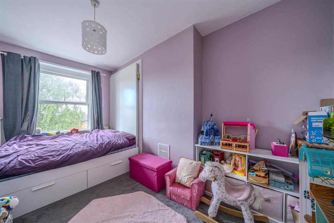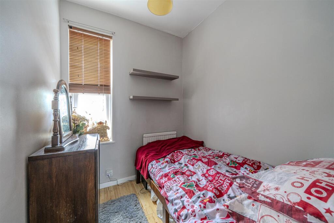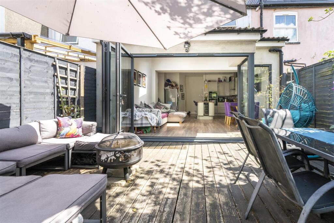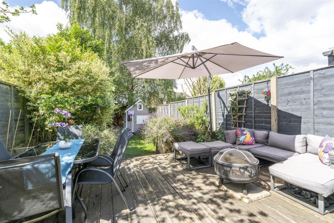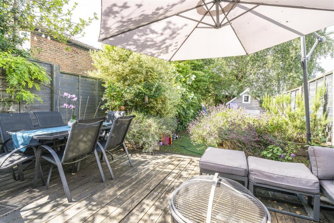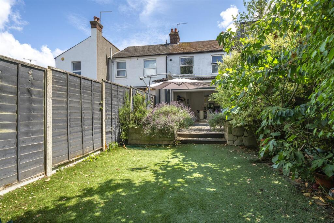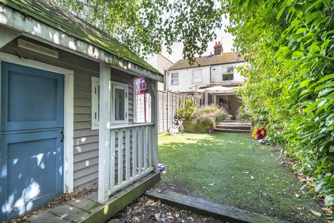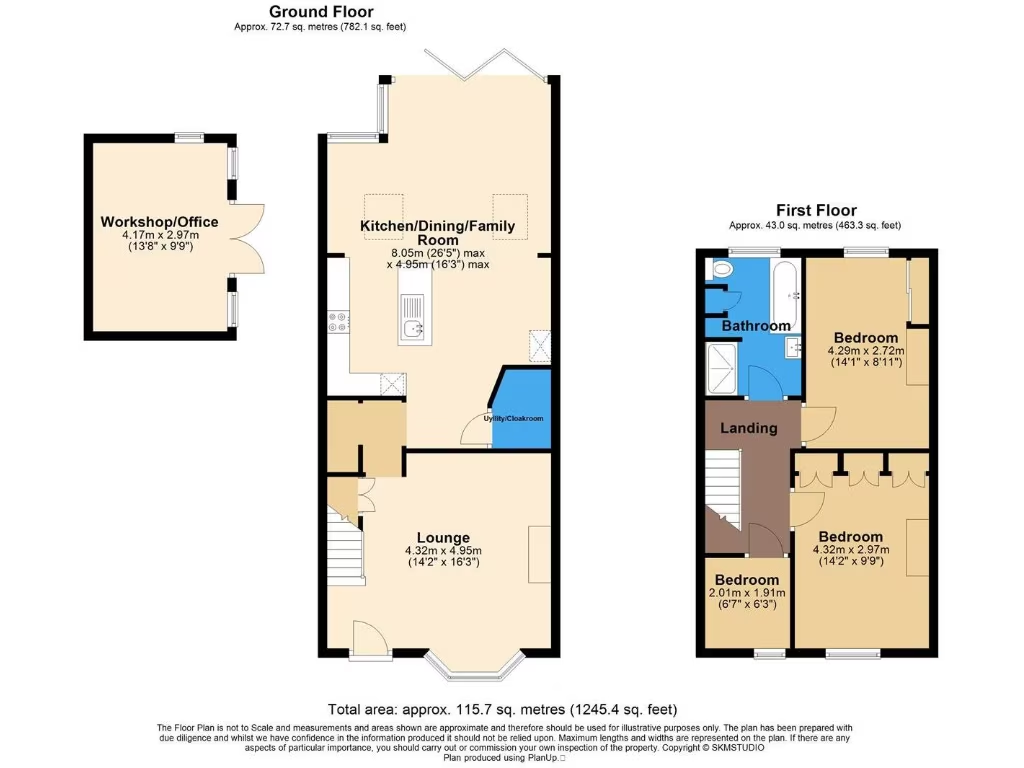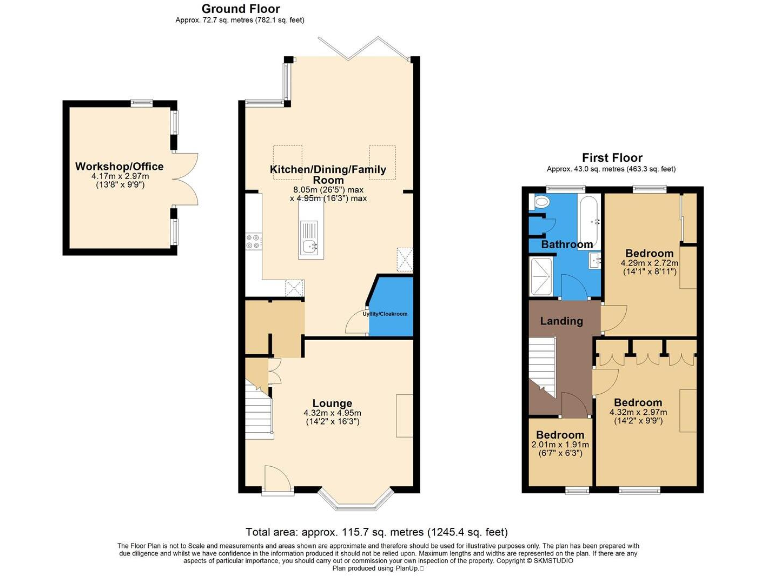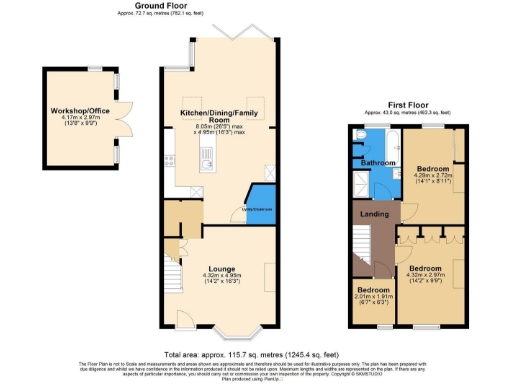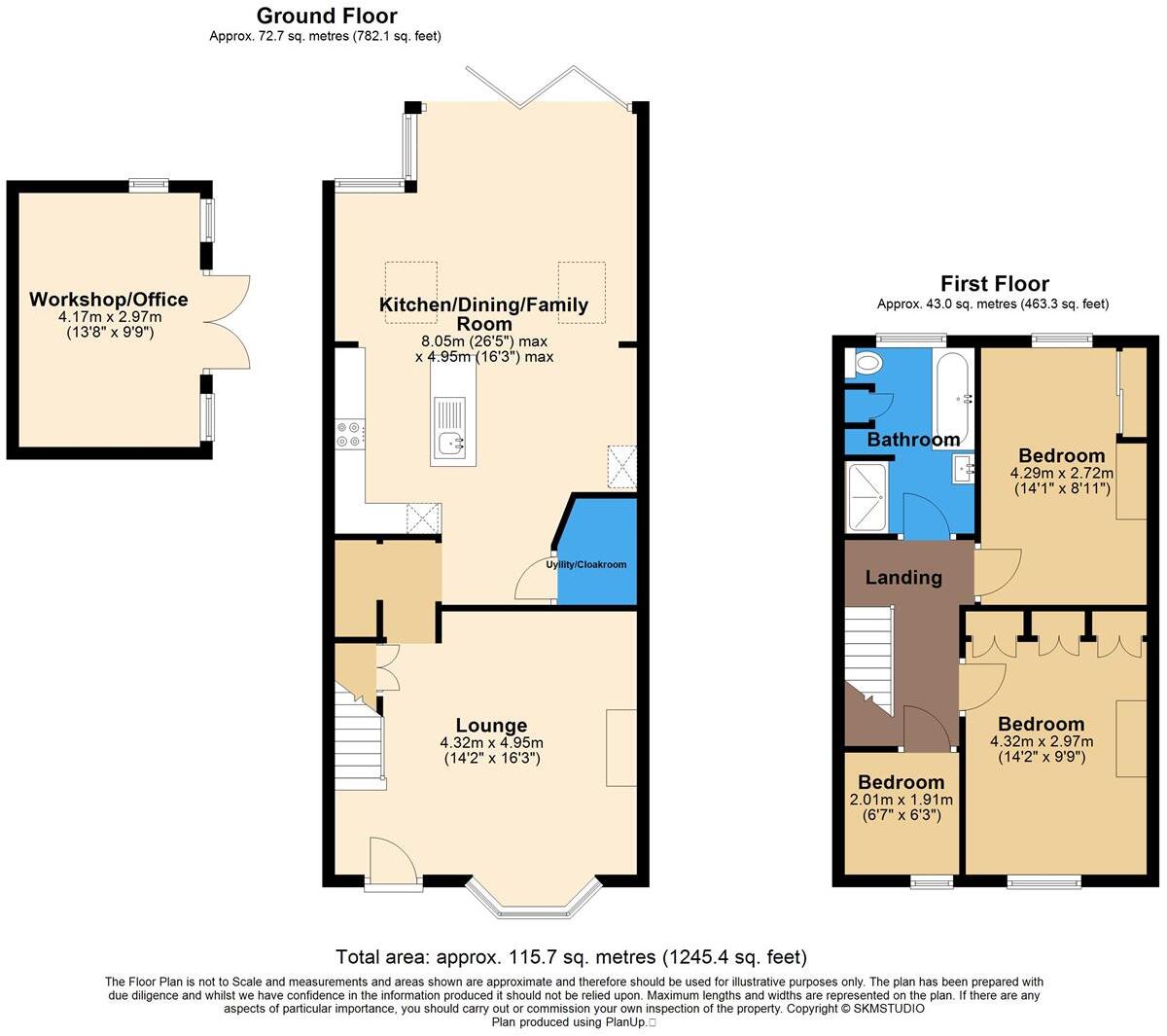Summary - 155 HIGH STREET LONDON COLNEY ST ALBANS AL2 1RP
3 bed 1 bath Terraced
Spacious family living with garden, workshop and parking in popular London Colney.
Extended open-plan kitchen/dining/family room with skylights and bi-fold doors
A roomy Victorian terrace that blends period character with a large modern extension for everyday family living. The front lounge retains a bay window, high ceilings and a feature fireplace, while the ground-floor rear has been opened into a generous kitchen/dining/family room with a central island, part‑vaulted ceiling with skylights and bi‑folding doors onto the garden.
Practical features include a utility/WC, a substantial workshop/home office with electricity and power, and off‑street parking with rear pedestrian access. The south‑west facing garden receives plenty of afternoon sun and has a decked patio leading to an easy‑care lawn and established borders.
Upstairs are three bedrooms and a family bathroom; the master has fitted wardrobes and the landing gives loft access with scope to convert (STPP). Note the third bedroom is compact, the house would benefit from some modernisation in places, and there is a single bathroom serving the bedrooms. Overall this freehold home suits families seeking space, good local schools and quick road and rail links to St Albans and London.
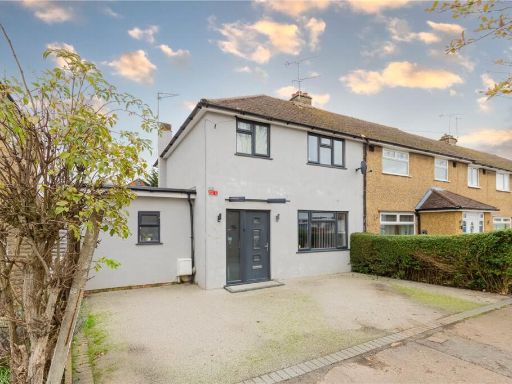 3 bedroom end of terrace house for sale in Peters Avenue, London Colney, St. Albans, AL2 — £625,000 • 3 bed • 2 bath • 1419 ft²
3 bedroom end of terrace house for sale in Peters Avenue, London Colney, St. Albans, AL2 — £625,000 • 3 bed • 2 bath • 1419 ft²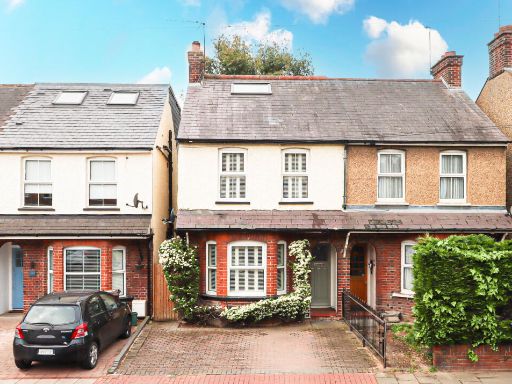 4 bedroom semi-detached house for sale in High Street, London Colney, AL2 — £595,000 • 4 bed • 2 bath • 1221 ft²
4 bedroom semi-detached house for sale in High Street, London Colney, AL2 — £595,000 • 4 bed • 2 bath • 1221 ft²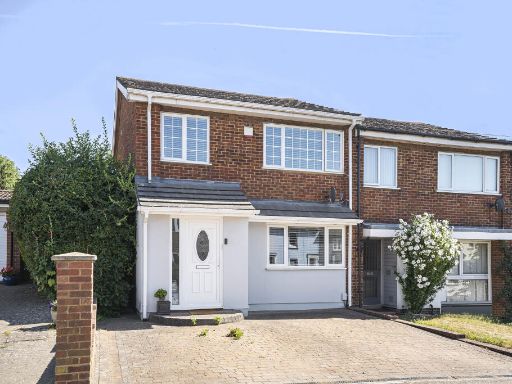 3 bedroom end of terrace house for sale in High Street, London Colney, AL2 — £600,000 • 3 bed • 1 bath • 1338 ft²
3 bedroom end of terrace house for sale in High Street, London Colney, AL2 — £600,000 • 3 bed • 1 bath • 1338 ft²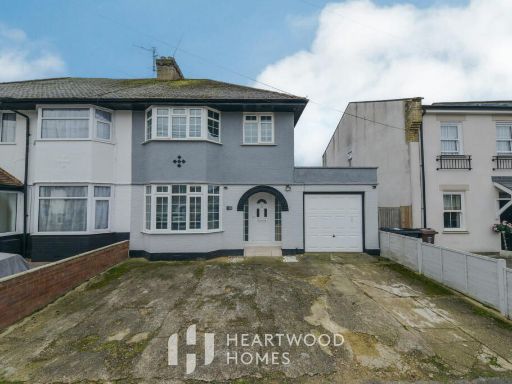 3 bedroom semi-detached house for sale in Kings Road, London Colney, St. Albans, AL2 1ER, AL2 — £620,000 • 3 bed • 2 bath • 1254 ft²
3 bedroom semi-detached house for sale in Kings Road, London Colney, St. Albans, AL2 1ER, AL2 — £620,000 • 3 bed • 2 bath • 1254 ft²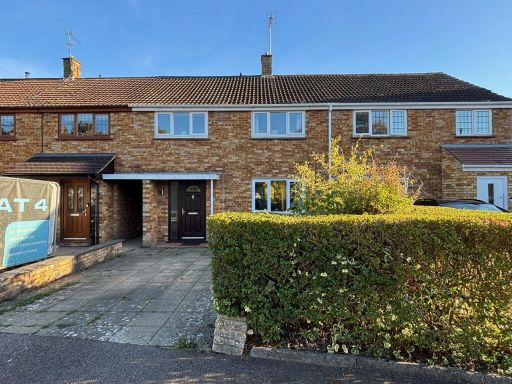 3 bedroom terraced house for sale in Five Acres, London Colney, AL2 — £450,000 • 3 bed • 1 bath • 692 ft²
3 bedroom terraced house for sale in Five Acres, London Colney, AL2 — £450,000 • 3 bed • 1 bath • 692 ft²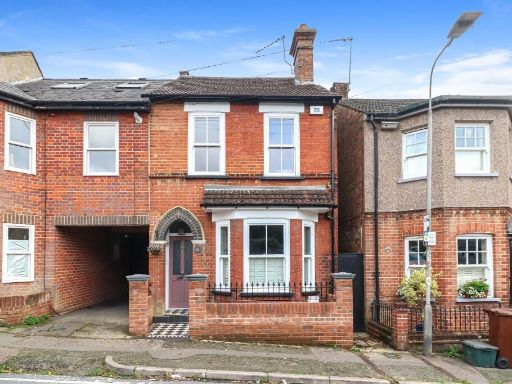 3 bedroom end of terrace house for sale in Worley Road, St. Albans, Hertfordshire, AL3 — £1,000,000 • 3 bed • 2 bath • 1275 ft²
3 bedroom end of terrace house for sale in Worley Road, St. Albans, Hertfordshire, AL3 — £1,000,000 • 3 bed • 2 bath • 1275 ft²