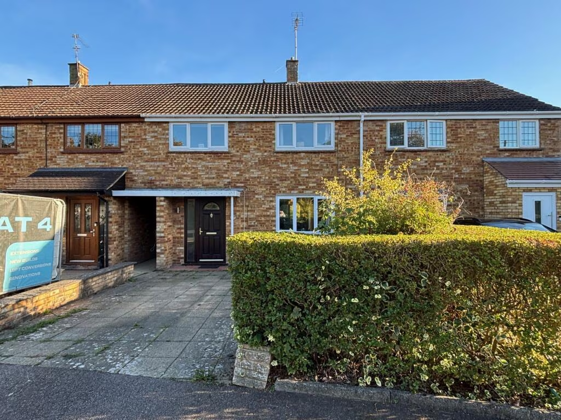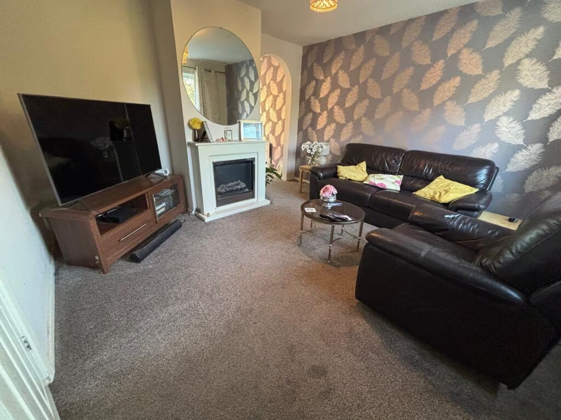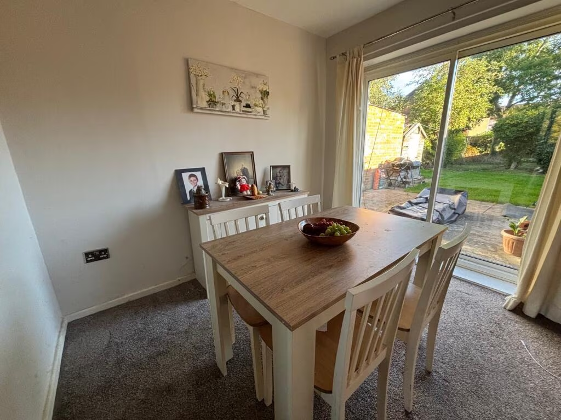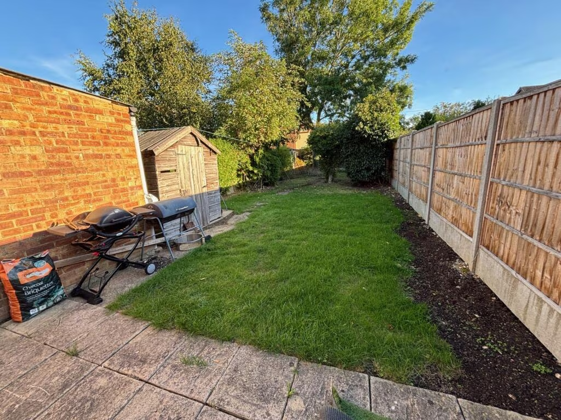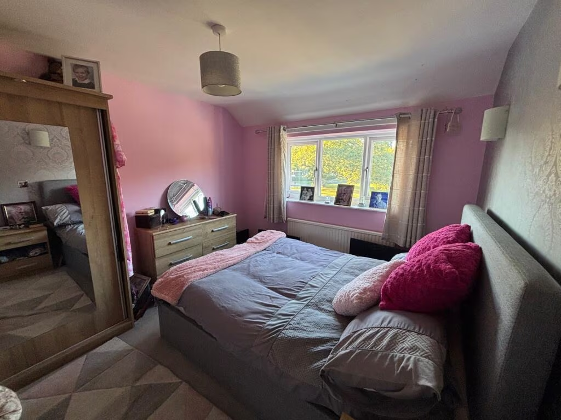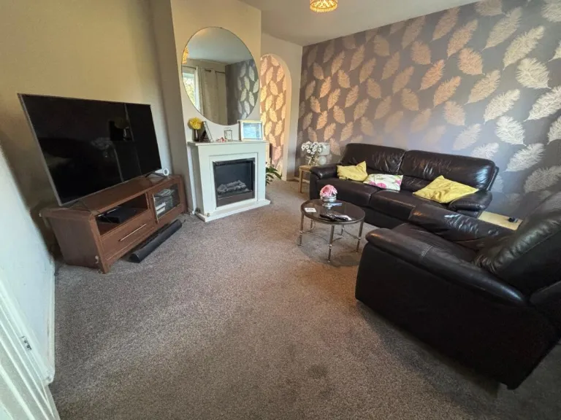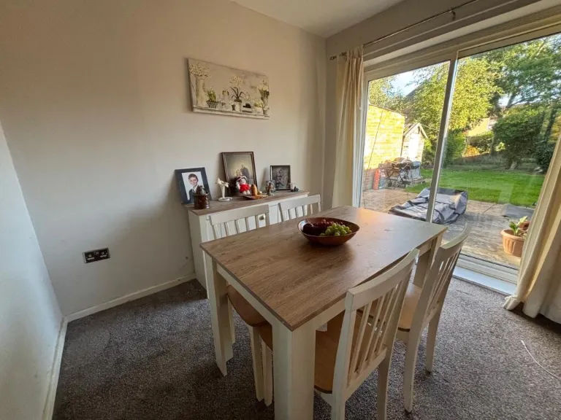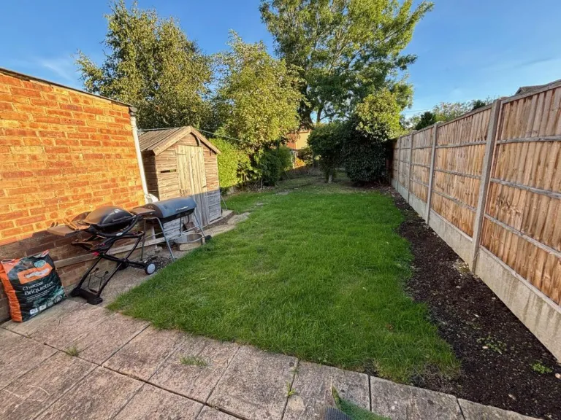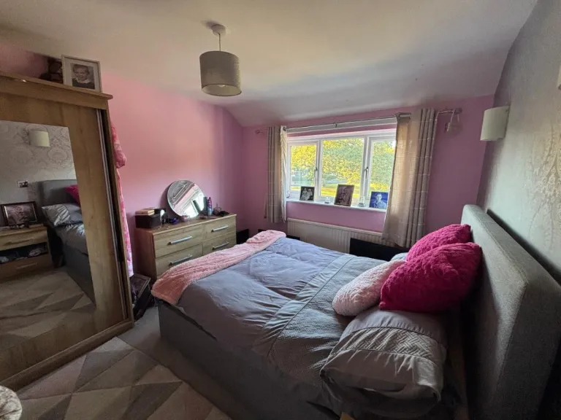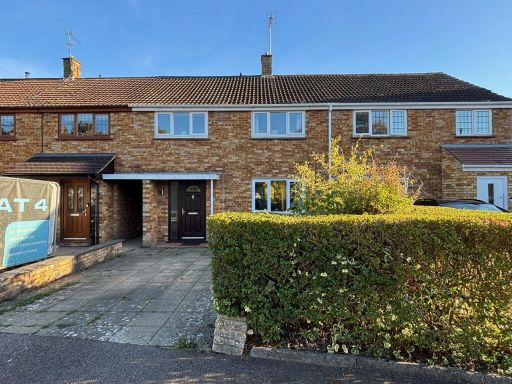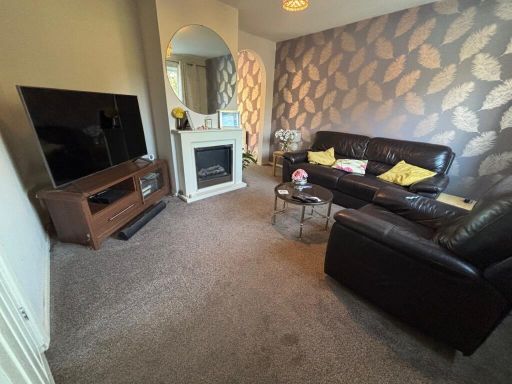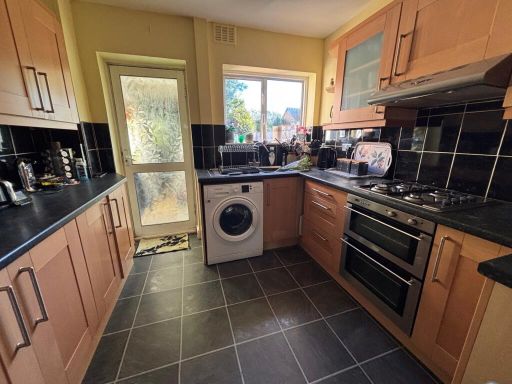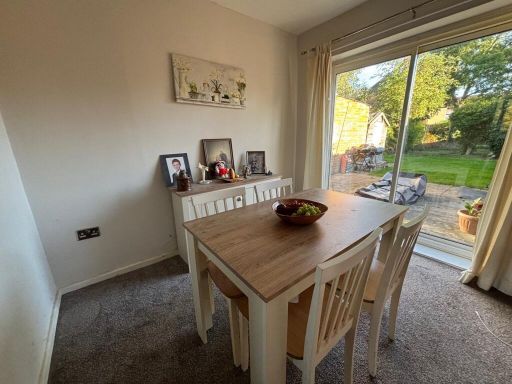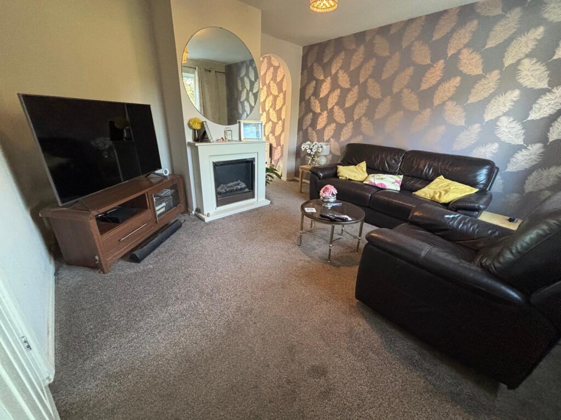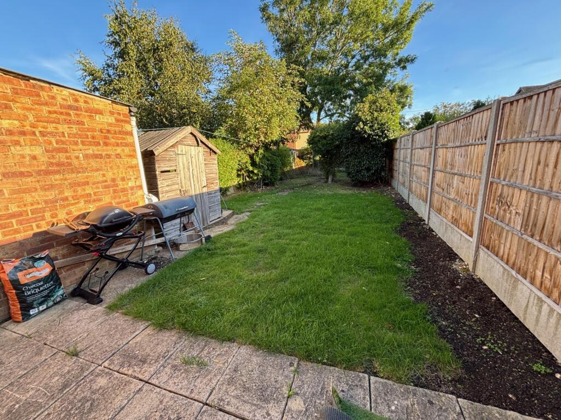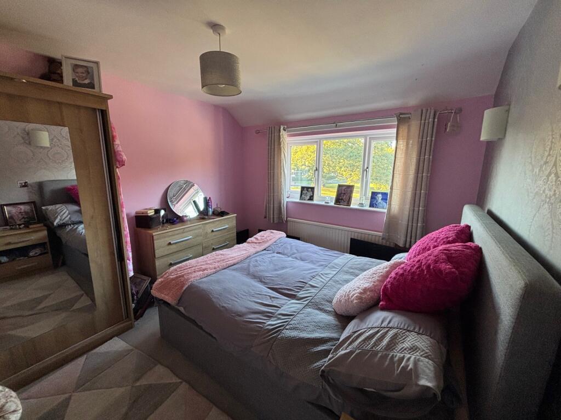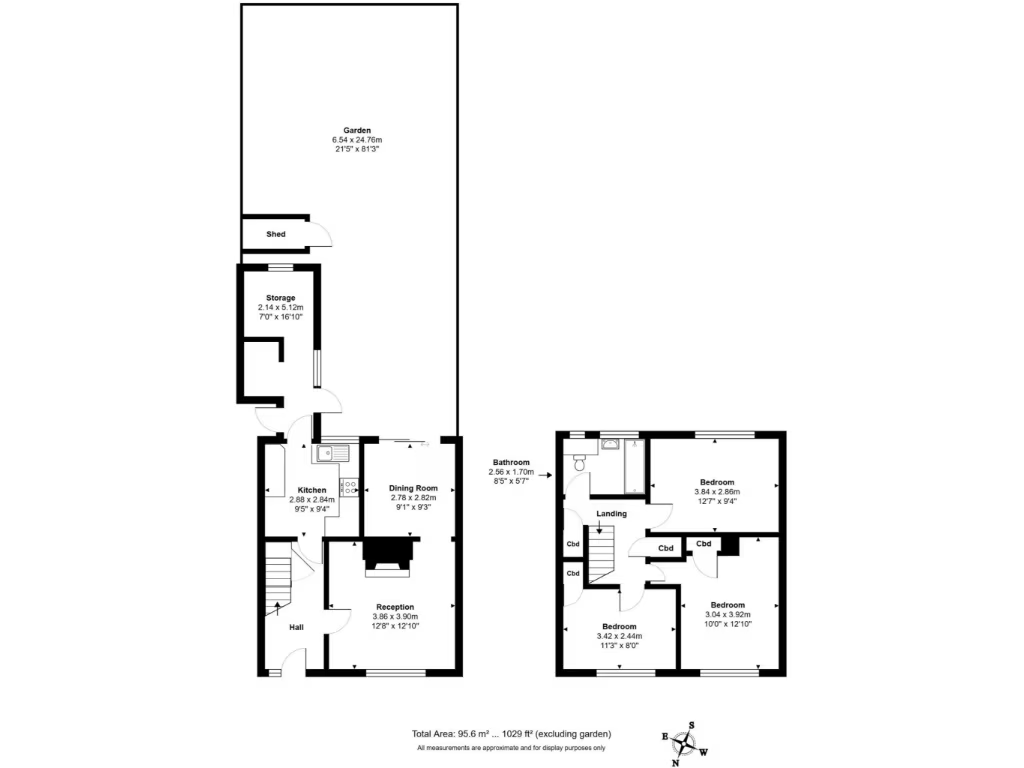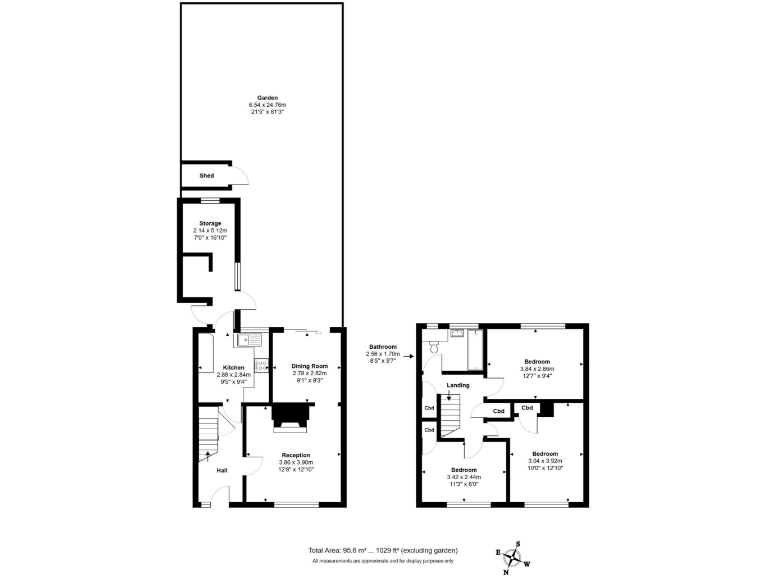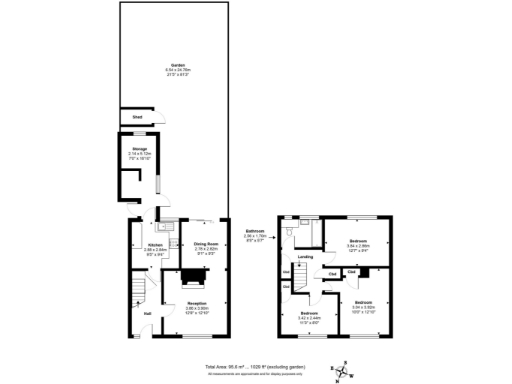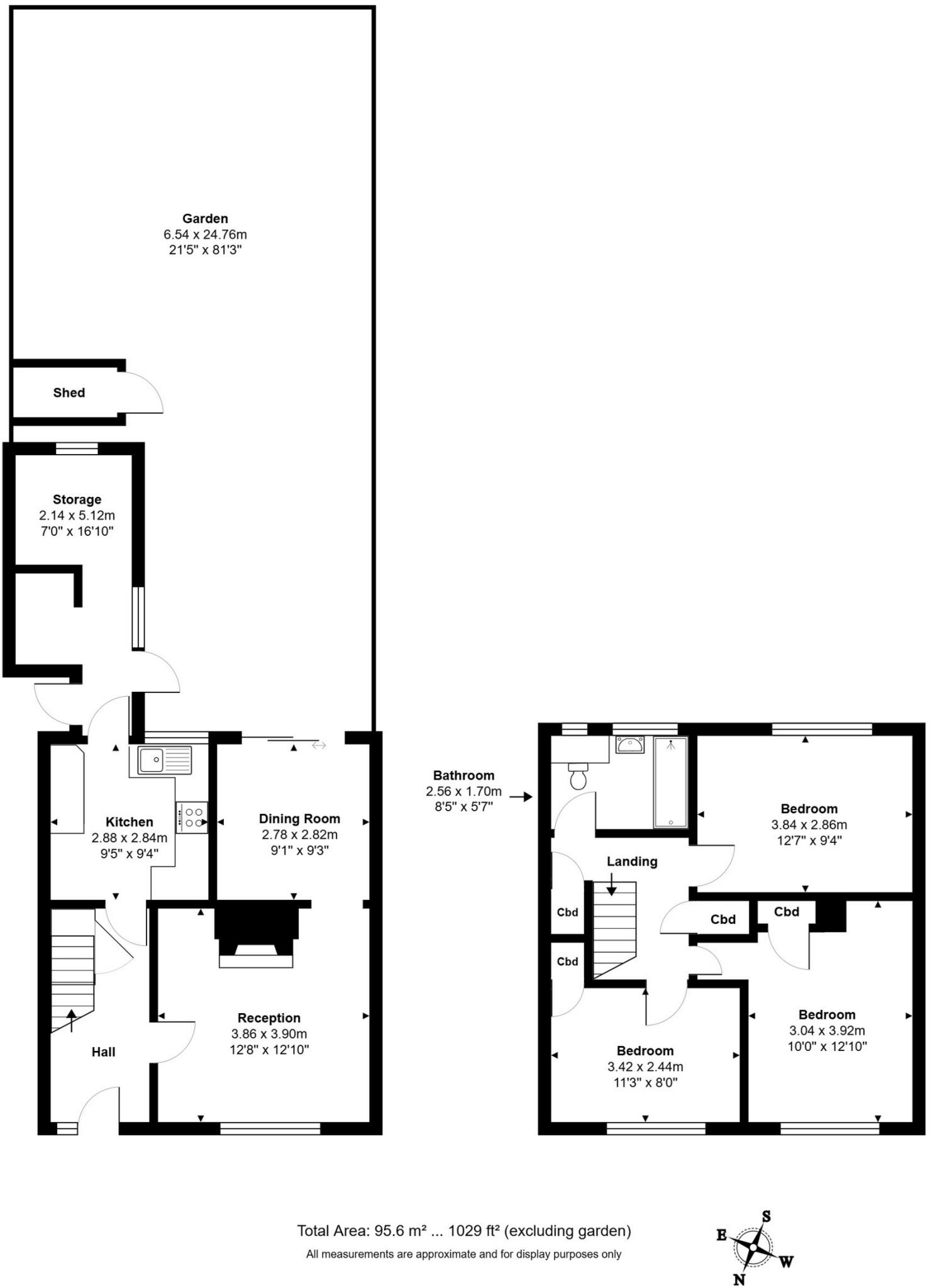Summary - Five Acres, London Colney, AL2 AL2 1JD
3 bed 1 bath Terraced
Scope to extend and modernise near schools and motorway links.
Three bedrooms with lounge, dining room and family bathroom
This mid-20th century three-bedroom terraced home sits in a popular London Colney pocket, close to shops, schools and motorway links. The layout offers a lounge, separate dining room and a kitchen on the ground floor, with three bedrooms and family bathroom above. A private driveway and rear garden add practical outdoor space for a young family.
The property is compact at about 717 sq ft but offers clear potential to add value; there is scope to extend subject to planning permission (STPP) and the plot is described as a decent size for rear or loft extension. Rooms are average in proportion and the house is suitable for modernisation — improvements are likely to increase both comfort and market value.
Buyers should note the overall internal condition and services were not fully verified from the supplied materials; cosmetic updating and possible structural or services checks may be required before extending. There is only one bathroom and limited square footage, so growing families should consider space planning carefully. The freehold tenure and off-street parking are definite practical advantages.
For families seeking good local schools and quick motorway access, this property presents a straightforward project with tangible upside if you’re prepared to modernise and pursue extension planning.
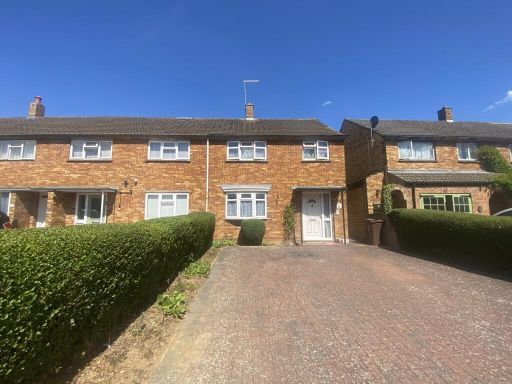 3 bedroom house for sale in Oldfield Road, London Colney, AL2 — £499,950 • 3 bed • 1 bath • 850 ft²
3 bedroom house for sale in Oldfield Road, London Colney, AL2 — £499,950 • 3 bed • 1 bath • 850 ft²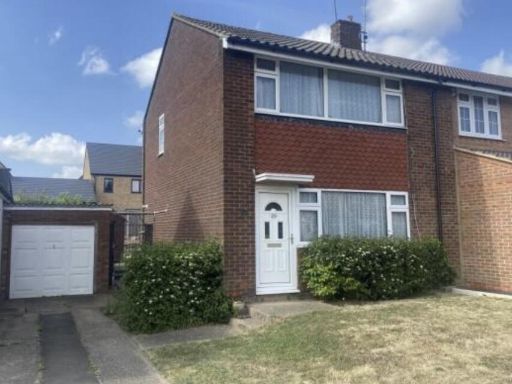 3 bedroom semi-detached house for sale in Morris Way, London Colney, AL2 — £500,000 • 3 bed • 1 bath • 721 ft²
3 bedroom semi-detached house for sale in Morris Way, London Colney, AL2 — £500,000 • 3 bed • 1 bath • 721 ft² 3 bedroom terraced house for sale in High Street, London Colney, AL2 — £525,000 • 3 bed • 1 bath • 1246 ft²
3 bedroom terraced house for sale in High Street, London Colney, AL2 — £525,000 • 3 bed • 1 bath • 1246 ft²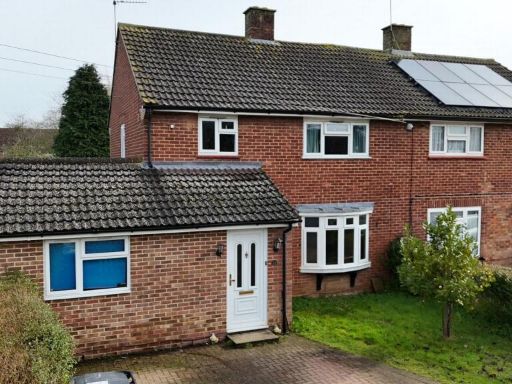 3 bedroom semi-detached house for sale in Manor Road, London Colney, AL2 — £599,950 • 3 bed • 2 bath • 1300 ft²
3 bedroom semi-detached house for sale in Manor Road, London Colney, AL2 — £599,950 • 3 bed • 2 bath • 1300 ft²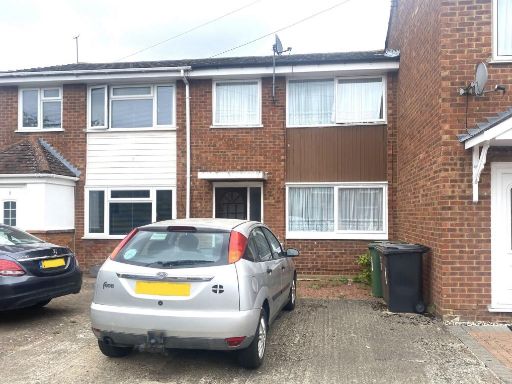 3 bedroom house for sale in Hardwicke Place, London Colney, AL2 — £399,950 • 3 bed • 1 bath • 850 ft²
3 bedroom house for sale in Hardwicke Place, London Colney, AL2 — £399,950 • 3 bed • 1 bath • 850 ft²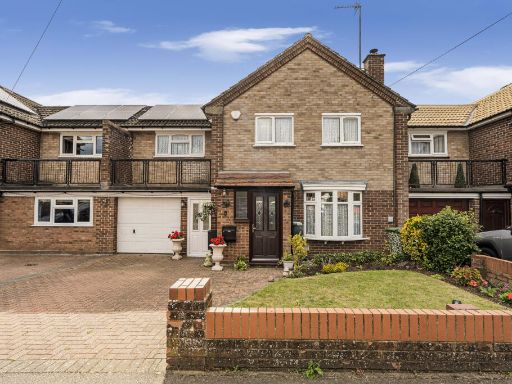 3 bedroom terraced house for sale in Richardson Close, London Colney, St. Albans, Hertfordshire, AL2 — £600,000 • 3 bed • 2 bath • 1206 ft²
3 bedroom terraced house for sale in Richardson Close, London Colney, St. Albans, Hertfordshire, AL2 — £600,000 • 3 bed • 2 bath • 1206 ft²