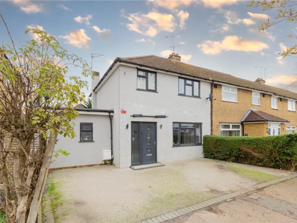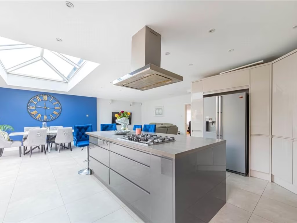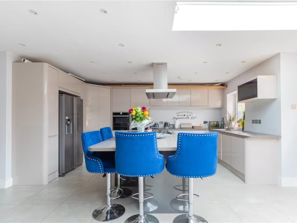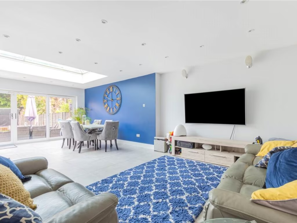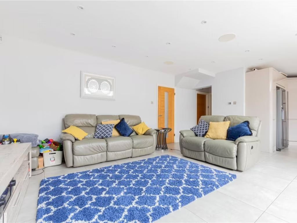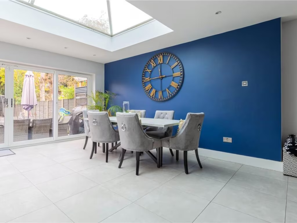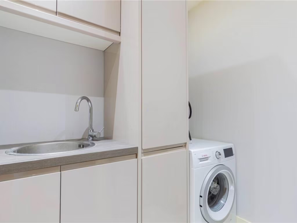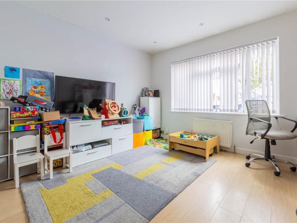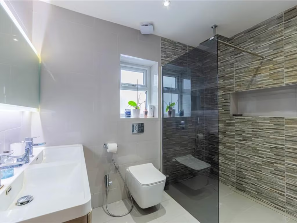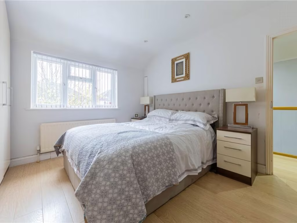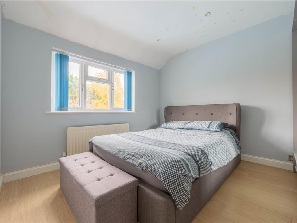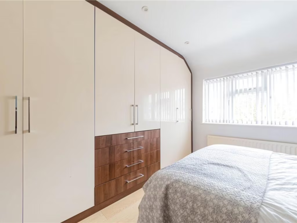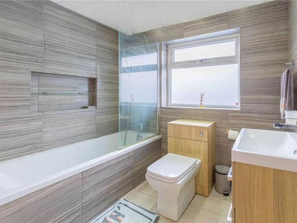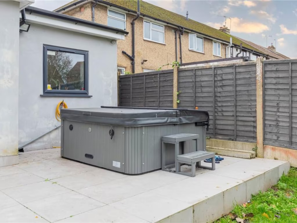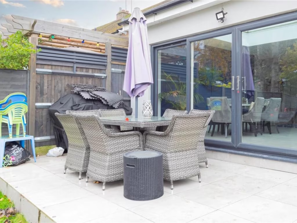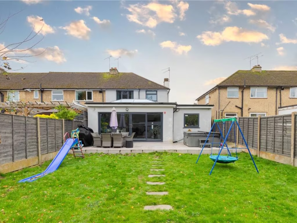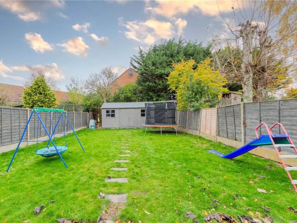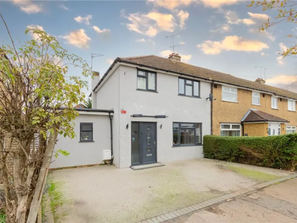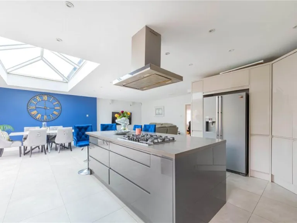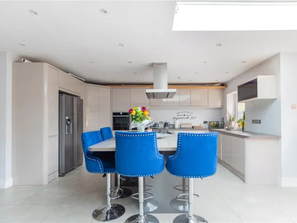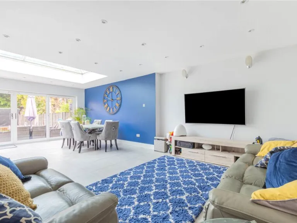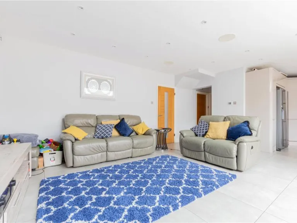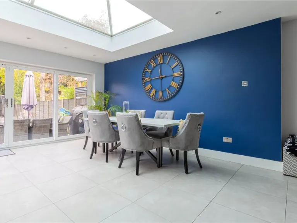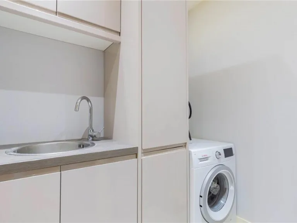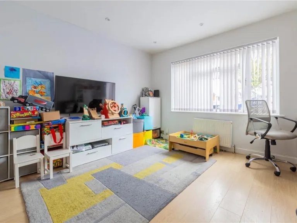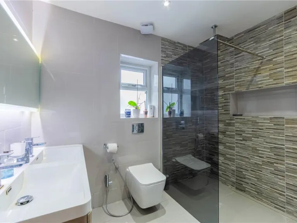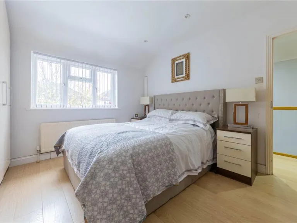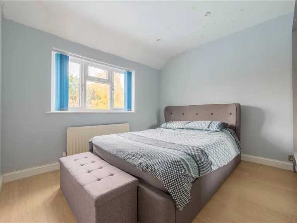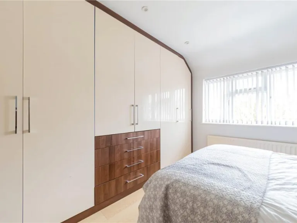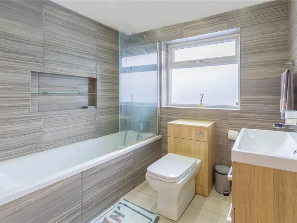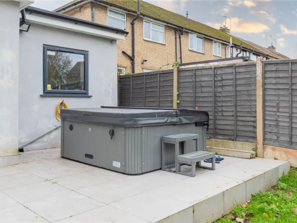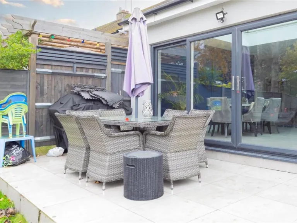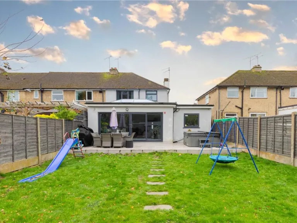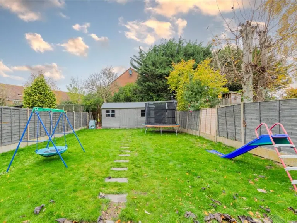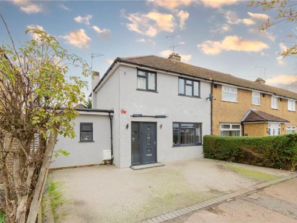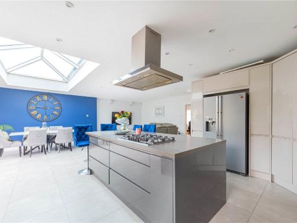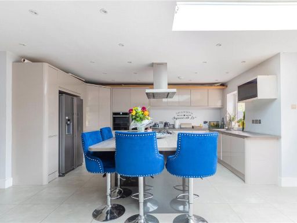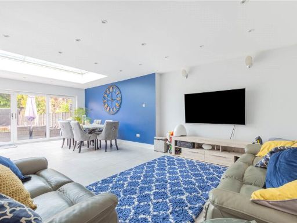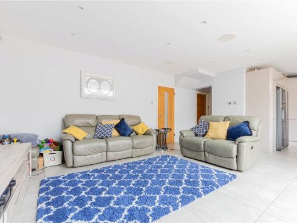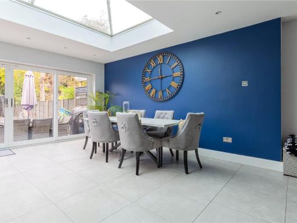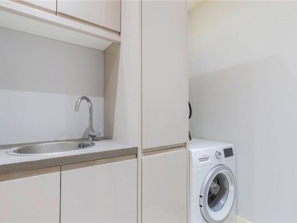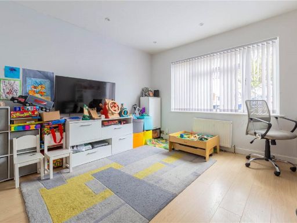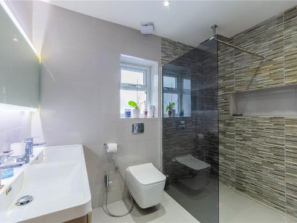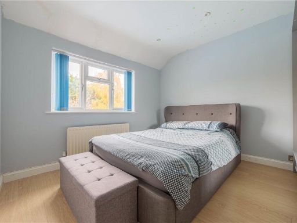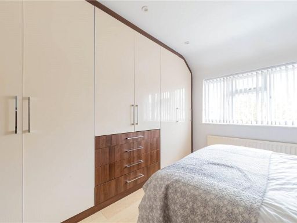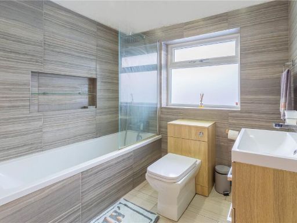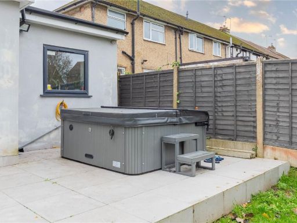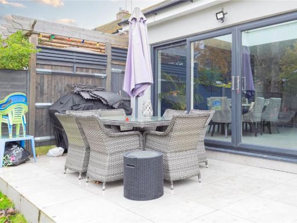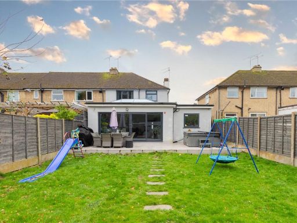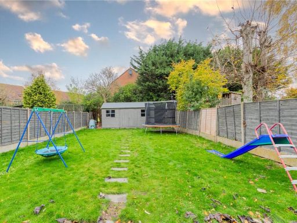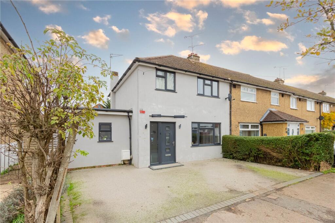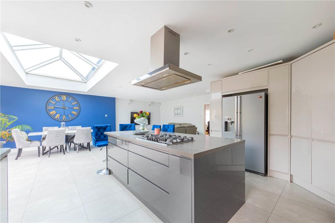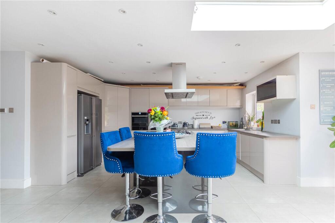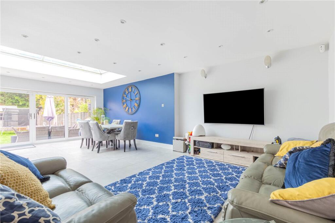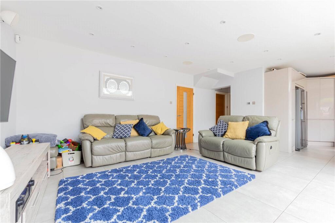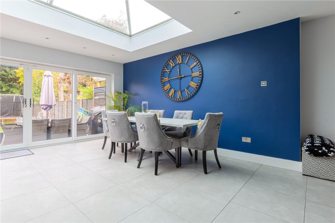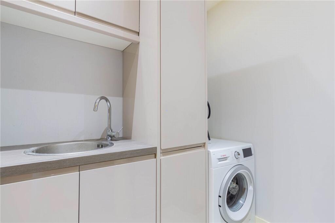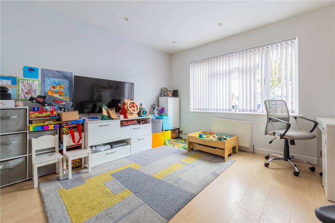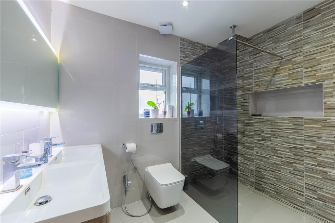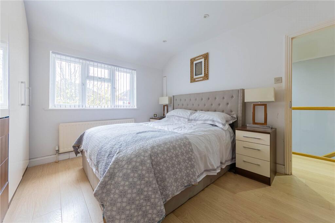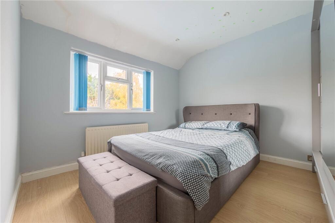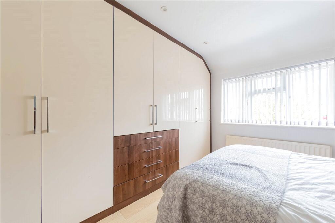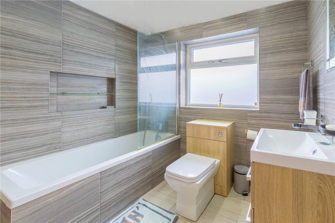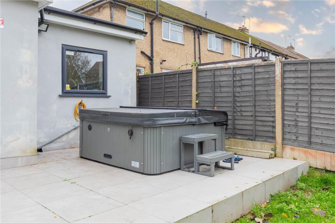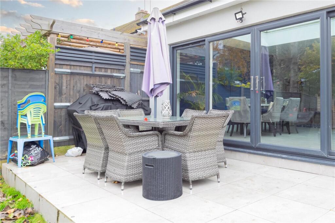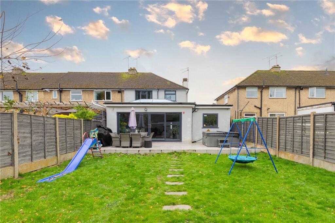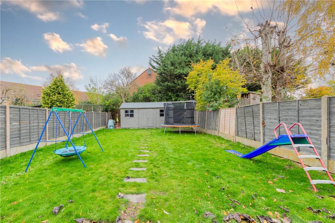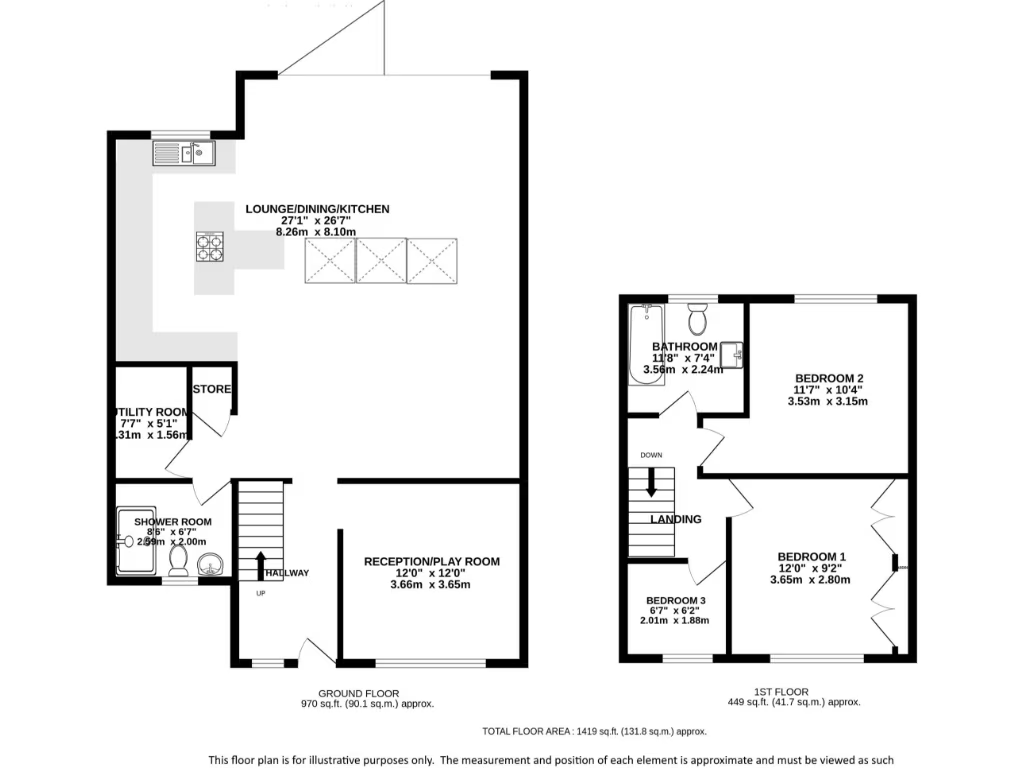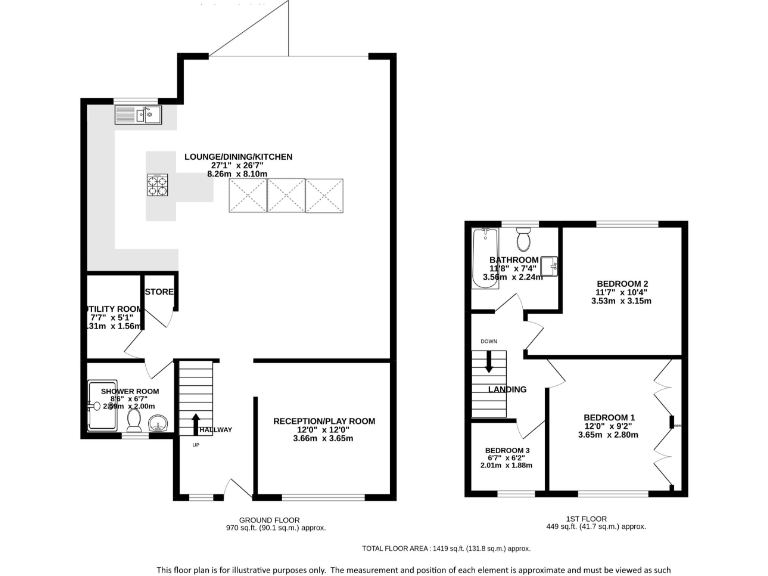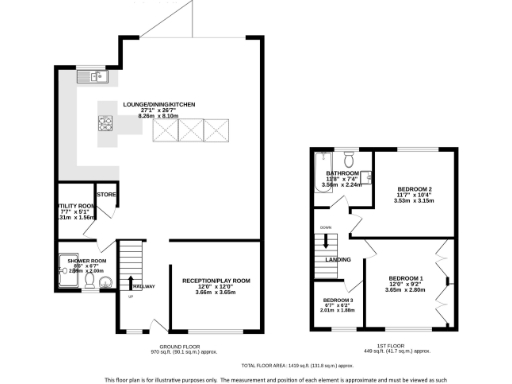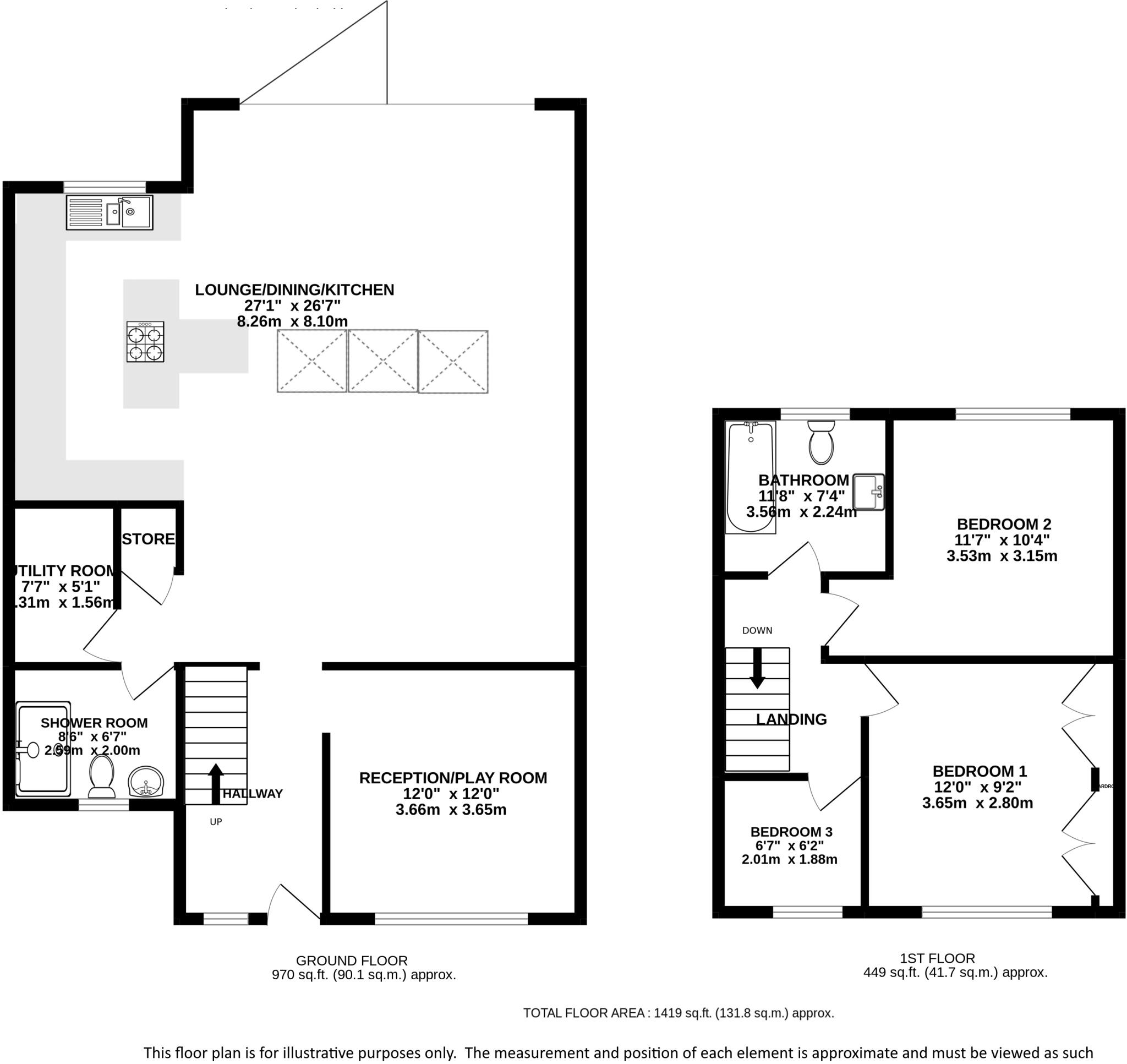Summary - 56 PETERS AVENUE LONDON COLNEY ST ALBANS AL2 1NQ
3 bed 2 bath End of Terrace
Spacious modern living with garden and parking, minutes from St Albans station.
- Extended open-plan kitchen/living/dining with skylight and bi-fold doors
- Newly renovated interior with high-end fitted kitchen appliances
- Off-street resin driveway parking for two vehicles
- Landscaped rear garden, seating area, hot tub and large shed
- Principal bedroom with deep built-in wardrobes
- Compact third bedroom (2.01m x 1.88m), best for child or study
- Medium flood risk — may affect insurance and mitigation costs
- Solid brick walls (1930s/40s) likely lack cavity insulation
A spacious, newly renovated three-bedroom end-of-terrace in London Colney, arranged over two floors and extending to about 1,419 sq ft. The heart of the home is the open-plan kitchen/living/dining space with a large island, skylight and full-width bi-fold doors that open onto a landscaped garden — ideal for family life and entertaining. Off-street parking for two cars and a sizeable shed (currently housing a hot tub) add useful outside space and flexible options for a home gym or office.
Upstairs offers a generous principal bedroom with deep built-in wardrobes, a good-sized second double and a compact third room suitable for a child, home office or nursery. The house benefits from double glazing throughout, mains gas central heating, and a contemporary shower room on the ground floor plus a luxurious family bathroom upstairs. The property is freehold and well positioned for local schools, St Albans station and motorway connections.
Buyers should note some practical points: the property was constructed mid-20th century with solid brick walls and no known cavity insulation, so upgrading insulation could be worthwhile. There is a medium flood risk for the area — factor this into insurance and future plans. Overall, this home will suit growing families seeking move-in-ready accommodation with versatile living space and excellent transport links to St Albans and central London.
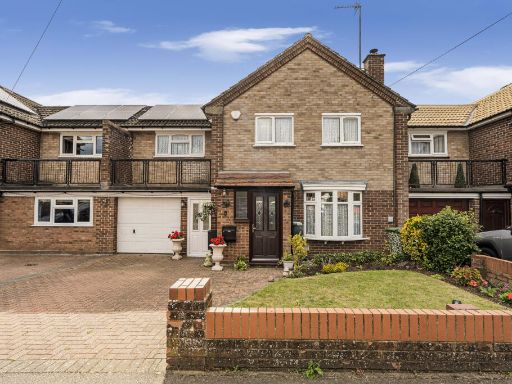 3 bedroom terraced house for sale in Richardson Close, London Colney, St. Albans, Hertfordshire, AL2 — £580,000 • 3 bed • 2 bath • 1206 ft²
3 bedroom terraced house for sale in Richardson Close, London Colney, St. Albans, Hertfordshire, AL2 — £580,000 • 3 bed • 2 bath • 1206 ft²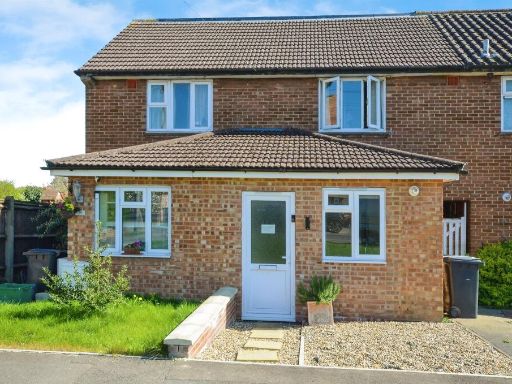 3 bedroom terraced house for sale in Collyer Road, London Colney, St. Albans, AL2 — £500,000 • 3 bed • 2 bath • 2164 ft²
3 bedroom terraced house for sale in Collyer Road, London Colney, St. Albans, AL2 — £500,000 • 3 bed • 2 bath • 2164 ft²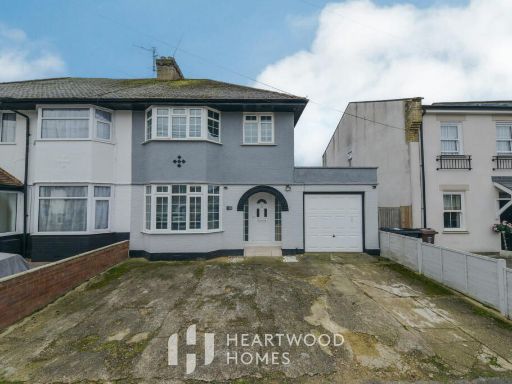 3 bedroom semi-detached house for sale in Kings Road, London Colney, St. Albans, AL2 1ER, AL2 — £620,000 • 3 bed • 2 bath • 1254 ft²
3 bedroom semi-detached house for sale in Kings Road, London Colney, St. Albans, AL2 1ER, AL2 — £620,000 • 3 bed • 2 bath • 1254 ft² 3 bedroom terraced house for sale in High Street, London Colney, AL2 — £525,000 • 3 bed • 1 bath • 1246 ft²
3 bedroom terraced house for sale in High Street, London Colney, AL2 — £525,000 • 3 bed • 1 bath • 1246 ft²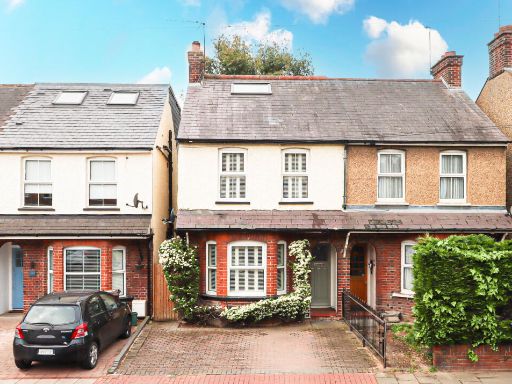 4 bedroom semi-detached house for sale in High Street, London Colney, AL2 — £575,000 • 4 bed • 2 bath • 1221 ft²
4 bedroom semi-detached house for sale in High Street, London Colney, AL2 — £575,000 • 4 bed • 2 bath • 1221 ft²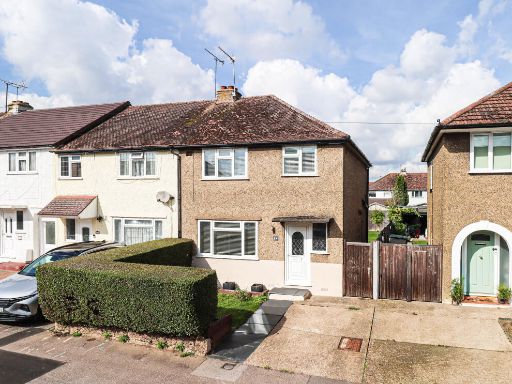 3 bedroom end of terrace house for sale in Kings Road, London Colney, AL2 — £475,000 • 3 bed • 1 bath • 859 ft²
3 bedroom end of terrace house for sale in Kings Road, London Colney, AL2 — £475,000 • 3 bed • 1 bath • 859 ft²