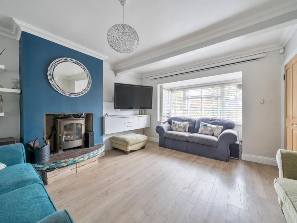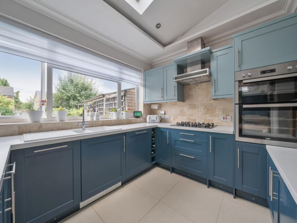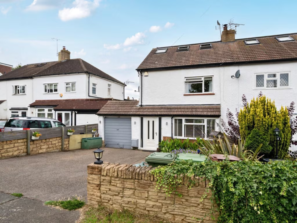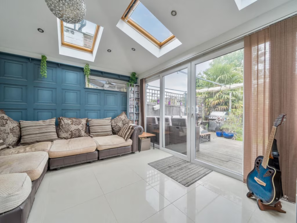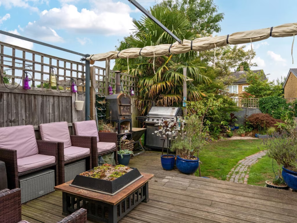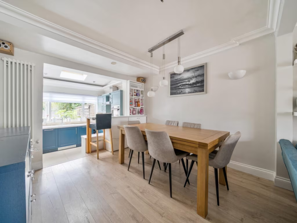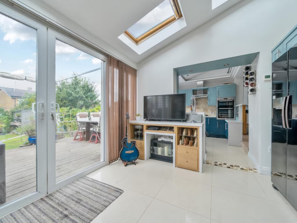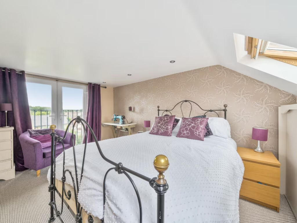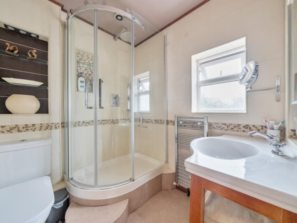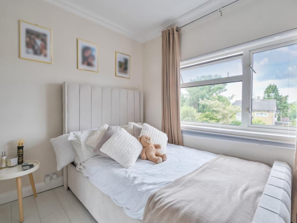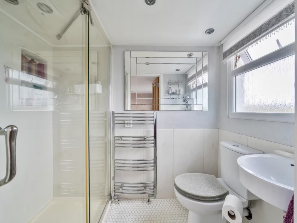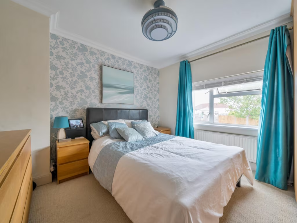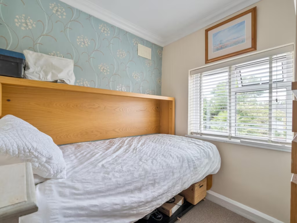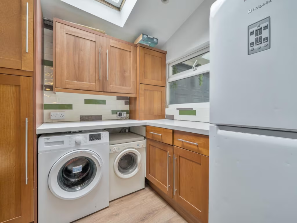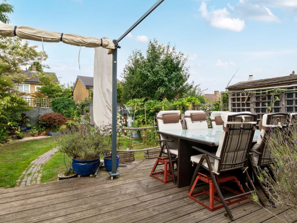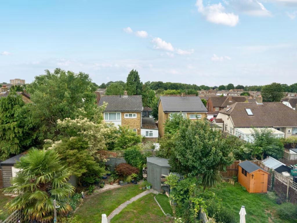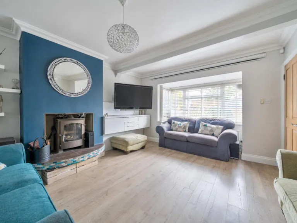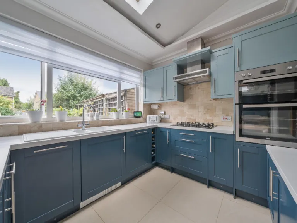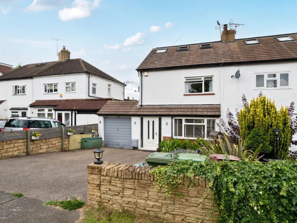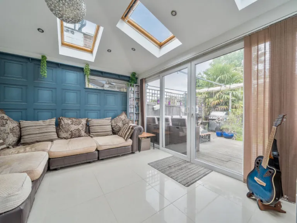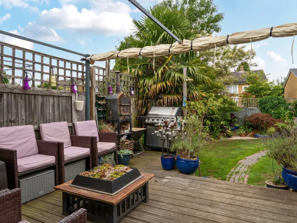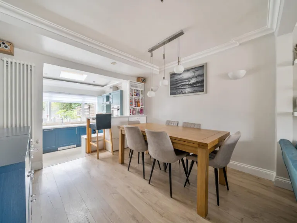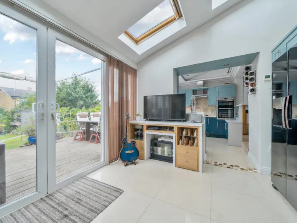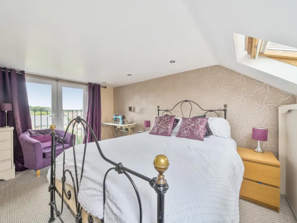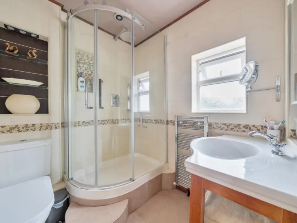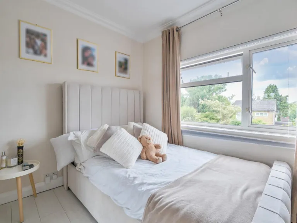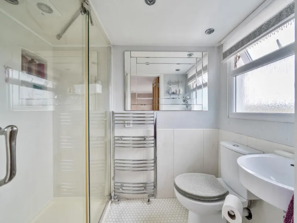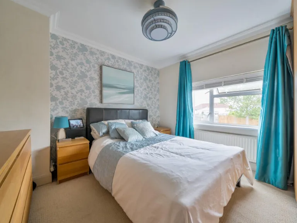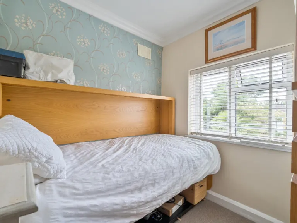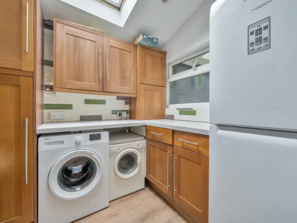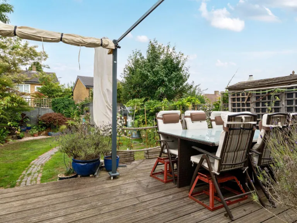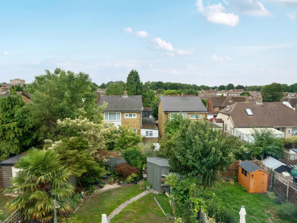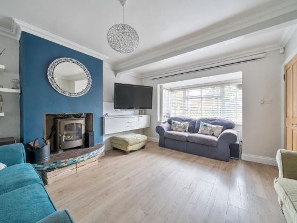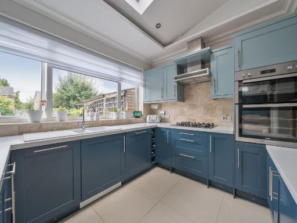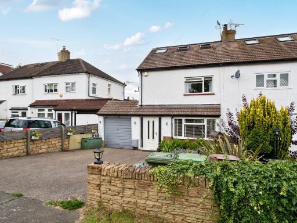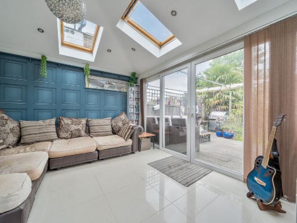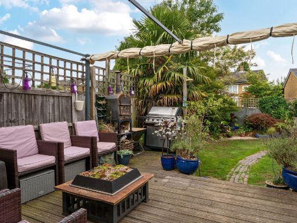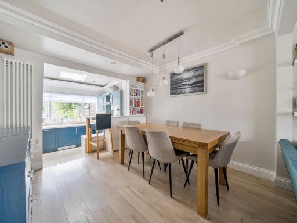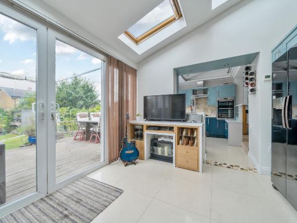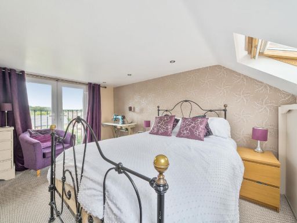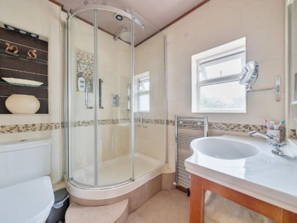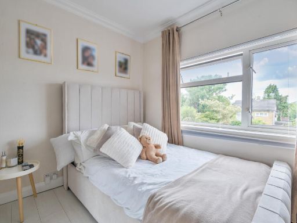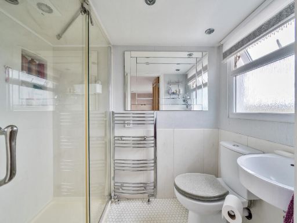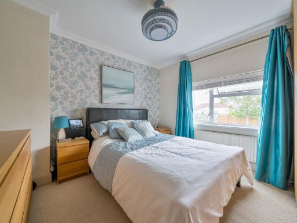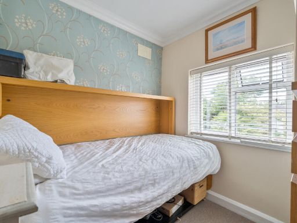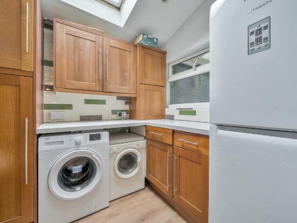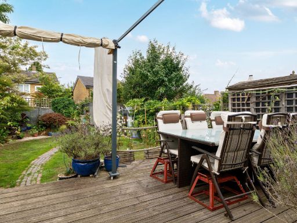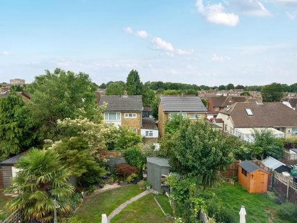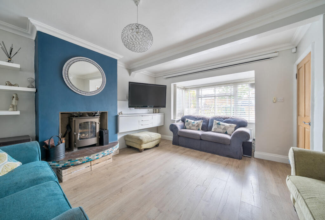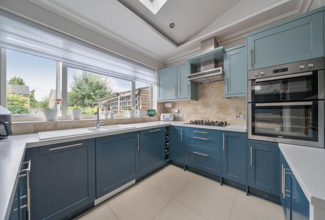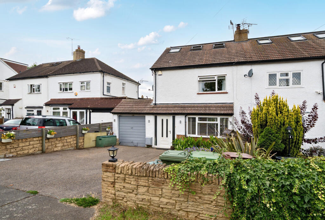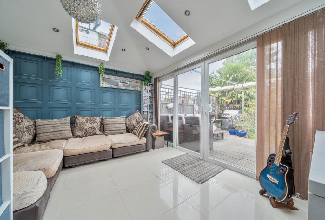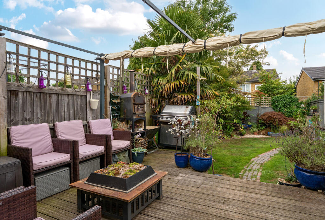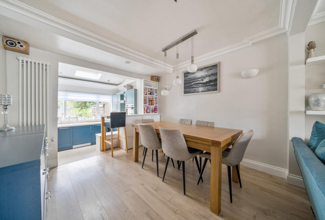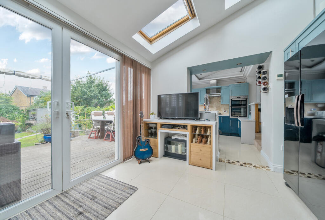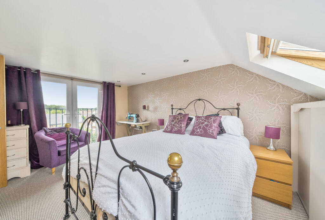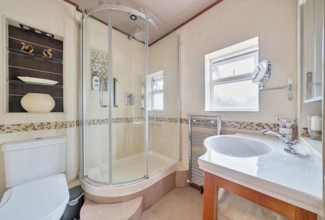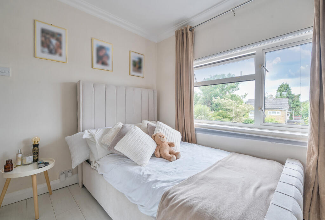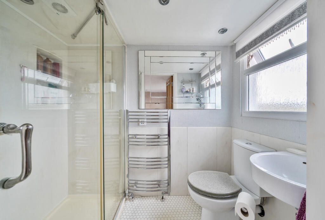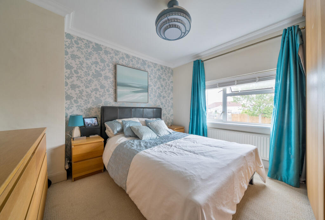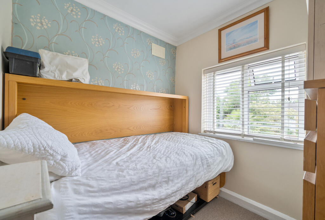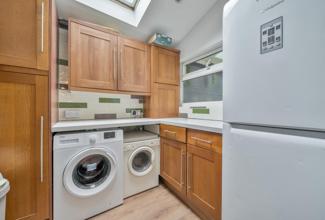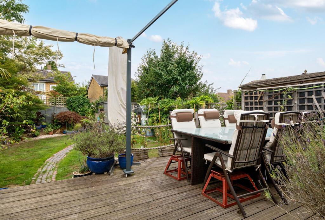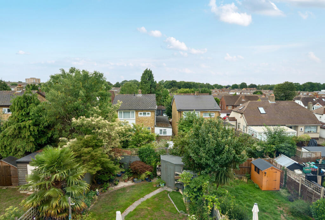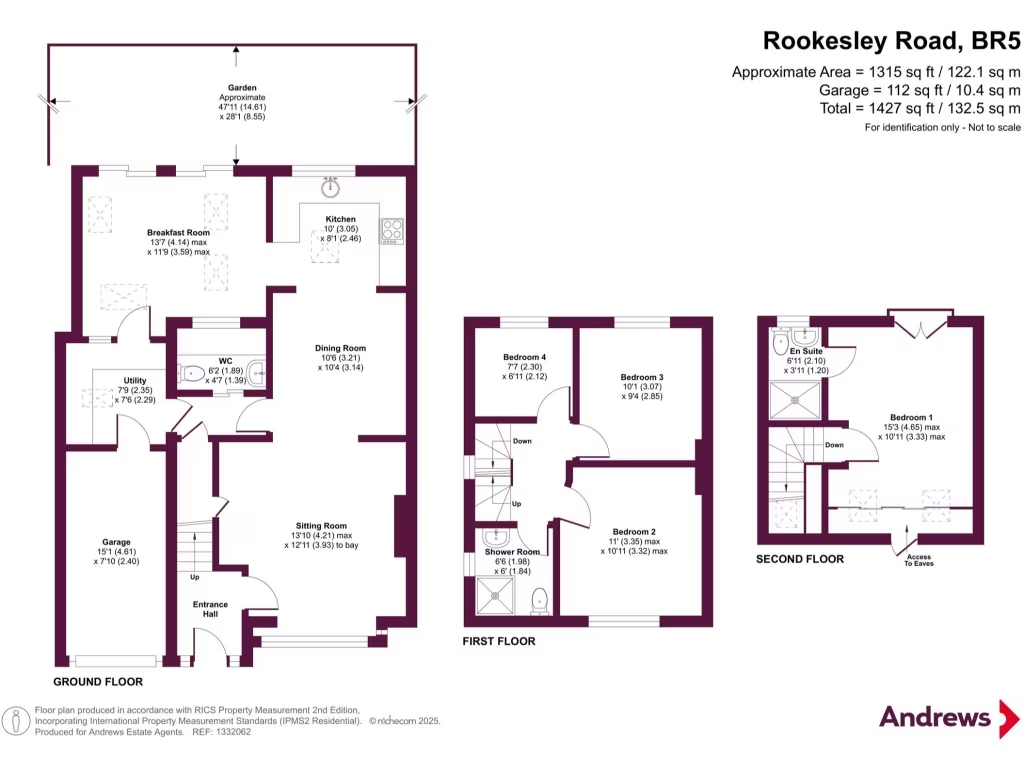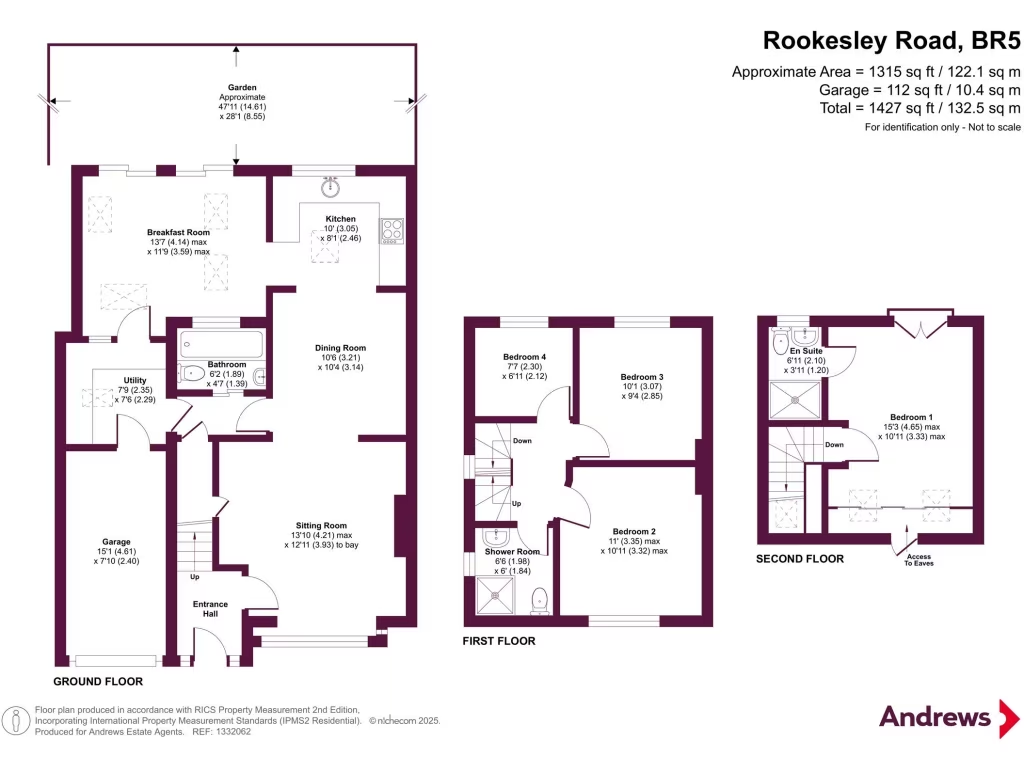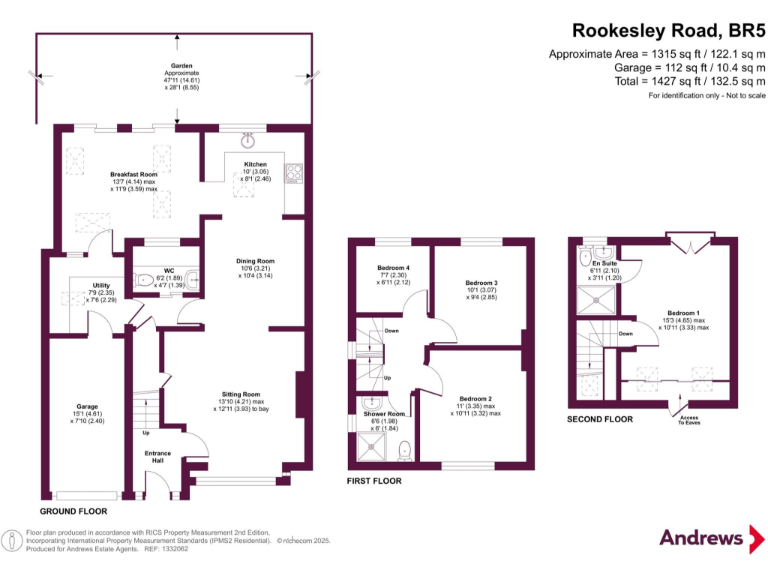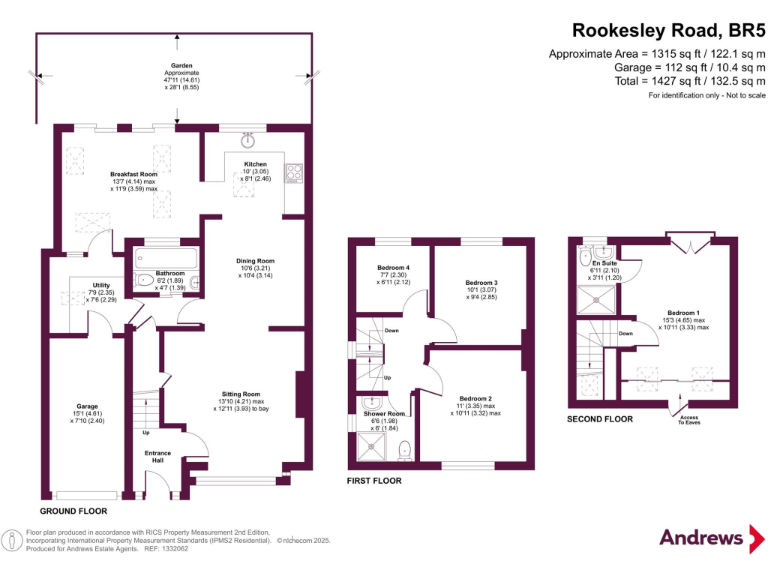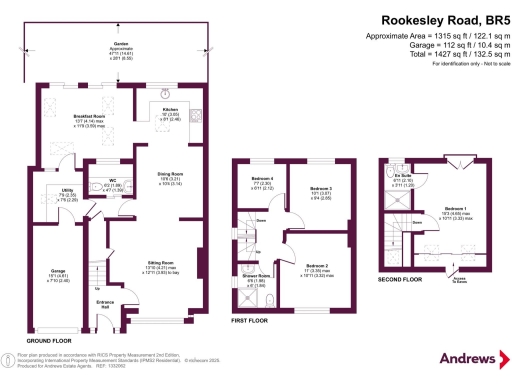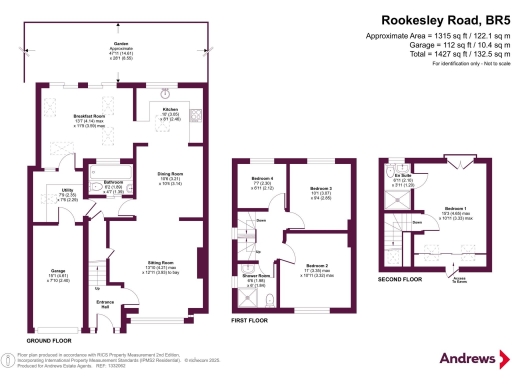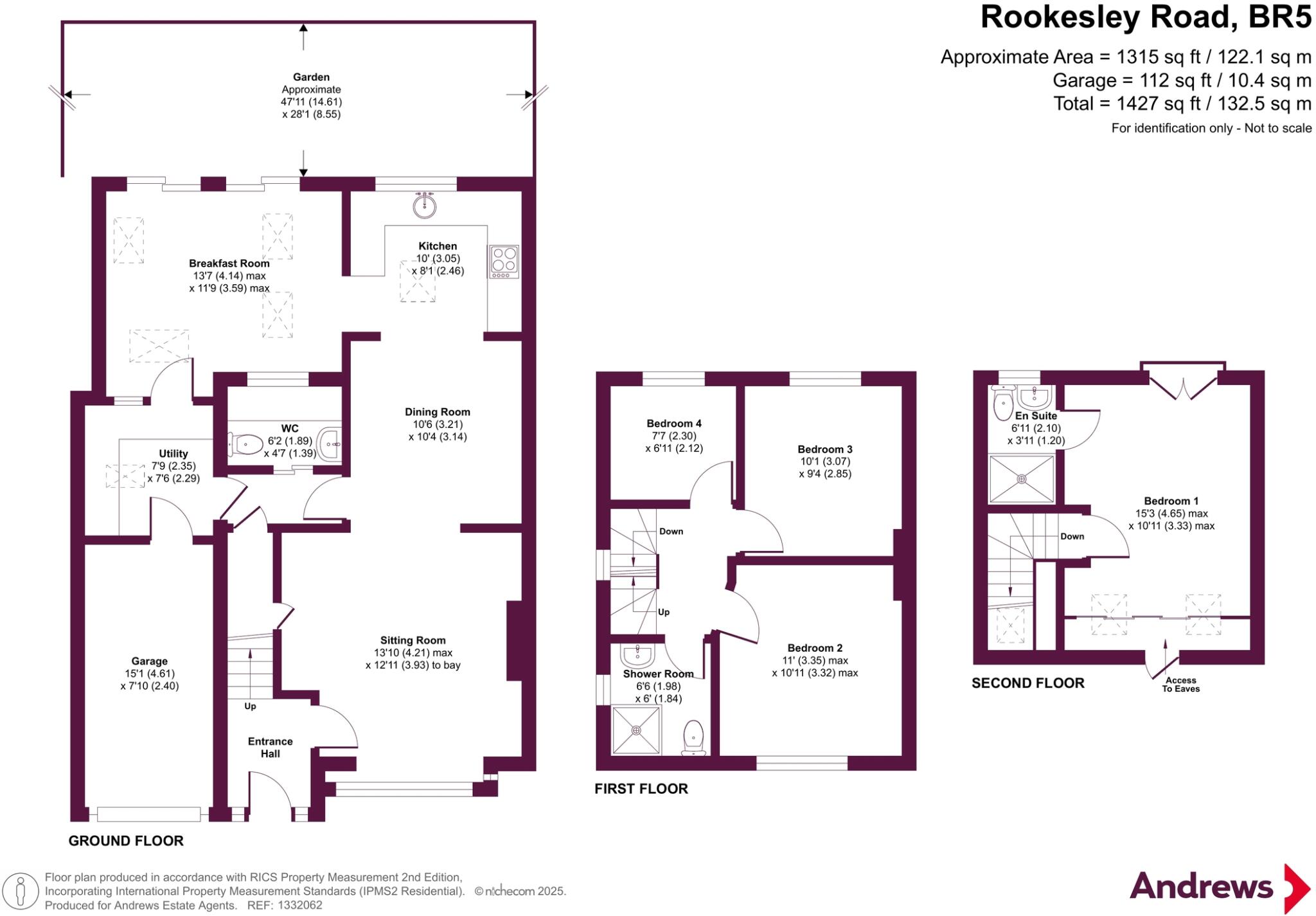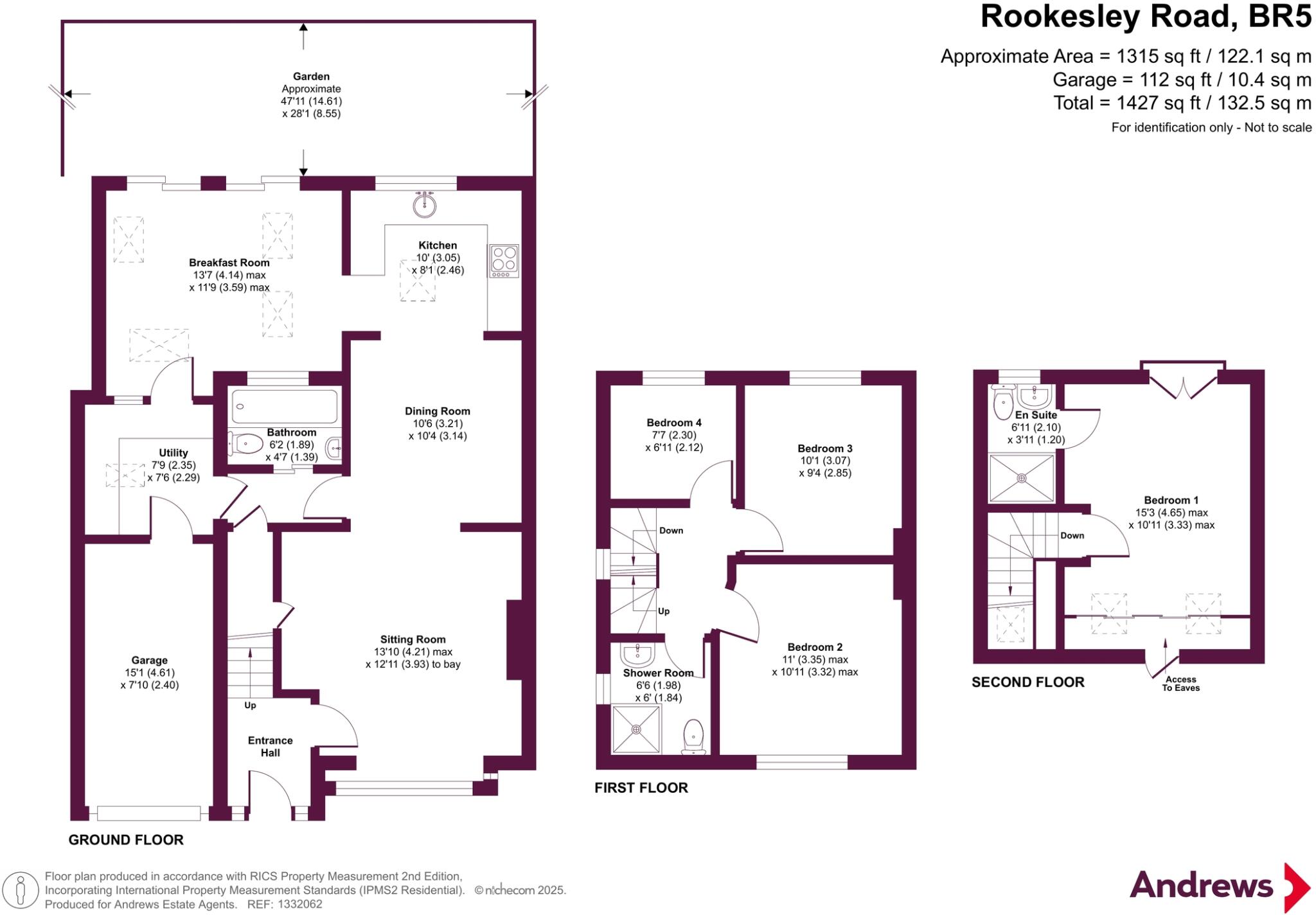Summary - 38 ROOKESLEY ROAD ORPINGTON BR5 4HJ
4 bed 3 bath Semi-Detached
Spacious extended four-bedroom family home with garage, garden and loft ensuite..
- Extended four-bedroom semi-detached house with loft conversion and ensuite
- Contemporary kitchen with skylight; bright living spaces and bay window
- Garage plus off-street parking for convenience
- Well-kept rear garden on a decent plot
- Total size about 1,118 sq ft across multiple floors
- Double glazing installed before 2002 (older units may need replacement)
- Cavity walls assumed uninsulated — insulation upgrade likely needed
- Affluent area, very low crime, excellent mobile and fast broadband
This extended four-bedroom semi-detached house on Rookesley Road offers flexible family space across three floors, including a loft conversion with ensuite. Light-filled reception rooms, a contemporary kitchen with skylight and a well-kept rear garden create comfortable everyday living.
Practical positives include off-street parking and a garage, double glazing (installed before 2002) and mains gas central heating with boiler and radiators. The property is a solid post-war build (c.1950–66) on a decent plot in an affluent, low-crime area with excellent mobile signal and fast broadband — useful for home working and family connectivity.
Buyers should note a few straightforward maintenance and efficiency considerations: cavity walls are assumed to be as-built without insulation, and the glazing is older, so upgrading insulation and windows could improve comfort and running costs. Council tax banding is not provided. Overall, this home suits growing families wanting space, good local schools and easy connectivity, with clear scope to add value through energy and cosmetic upgrades.
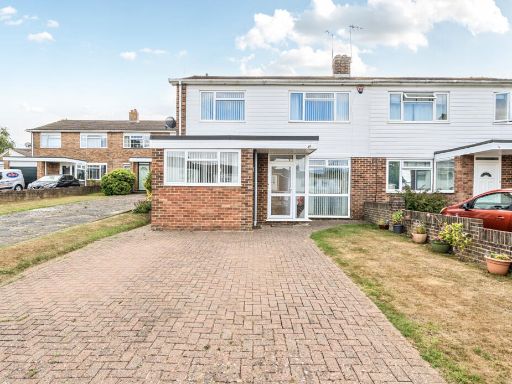 5 bedroom semi-detached house for sale in Mungo Park Way, Orpington, BR5 — £525,000 • 5 bed • 2 bath • 1444 ft²
5 bedroom semi-detached house for sale in Mungo Park Way, Orpington, BR5 — £525,000 • 5 bed • 2 bath • 1444 ft²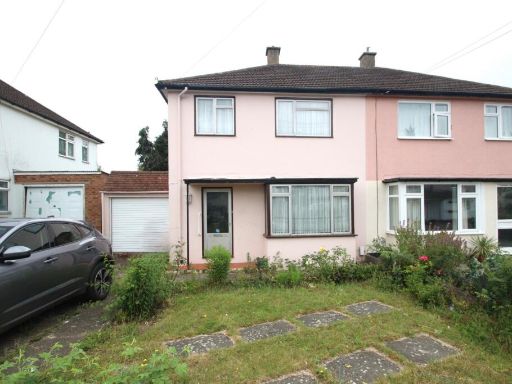 3 bedroom semi-detached house for sale in Rookesley Road, Orpington, BR5 — £400,000 • 3 bed • 1 bath • 991 ft²
3 bedroom semi-detached house for sale in Rookesley Road, Orpington, BR5 — £400,000 • 3 bed • 1 bath • 991 ft²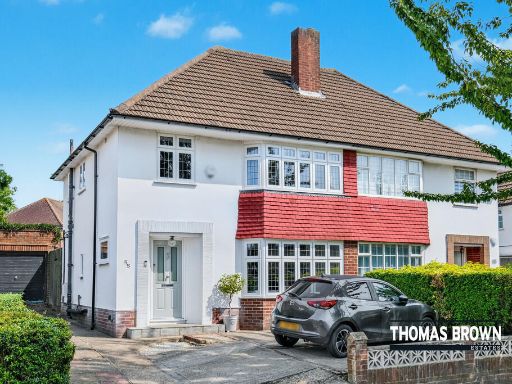 3 bedroom semi-detached house for sale in Kynaston Road, Orpington, BR5 — £550,000 • 3 bed • 1 bath • 1161 ft²
3 bedroom semi-detached house for sale in Kynaston Road, Orpington, BR5 — £550,000 • 3 bed • 1 bath • 1161 ft²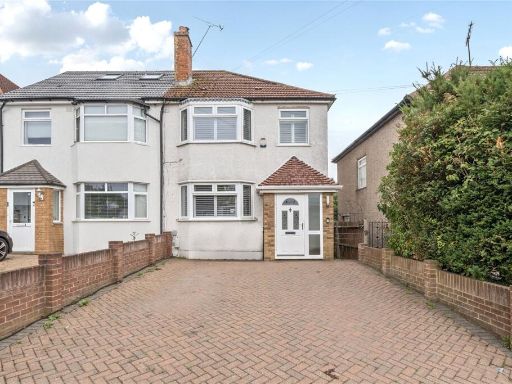 3 bedroom semi-detached house for sale in Broomwood Road, Orpington, BR5 — £550,000 • 3 bed • 3 bath • 1483 ft²
3 bedroom semi-detached house for sale in Broomwood Road, Orpington, BR5 — £550,000 • 3 bed • 3 bath • 1483 ft²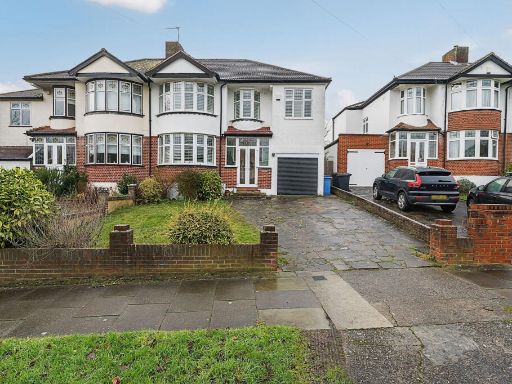 5 bedroom semi-detached house for sale in Sandhurst Road, Orpington, BR6 9HN, BR6 — £775,000 • 5 bed • 2 bath • 1495 ft²
5 bedroom semi-detached house for sale in Sandhurst Road, Orpington, BR6 9HN, BR6 — £775,000 • 5 bed • 2 bath • 1495 ft²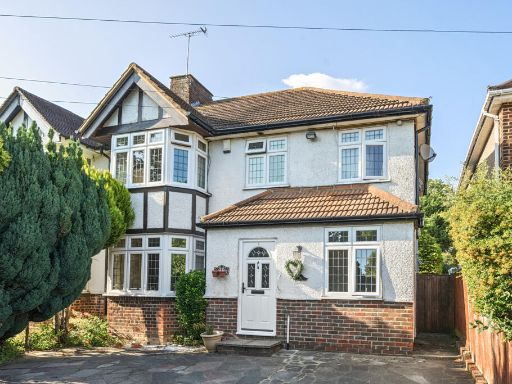 4 bedroom semi-detached house for sale in Spur Road, Orpington, BR6 — £750,000 • 4 bed • 3 bath • 1701 ft²
4 bedroom semi-detached house for sale in Spur Road, Orpington, BR6 — £750,000 • 4 bed • 3 bath • 1701 ft²