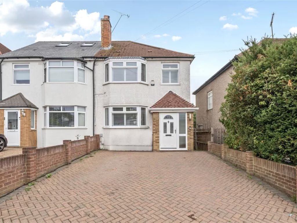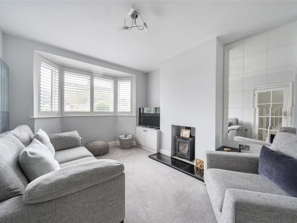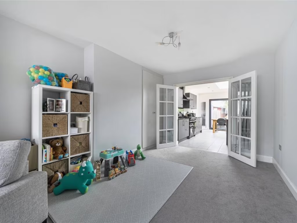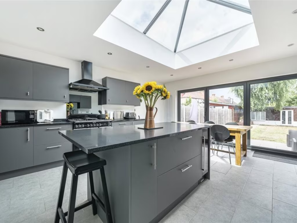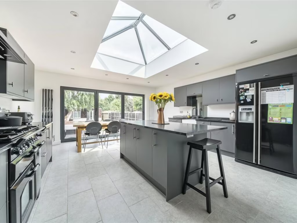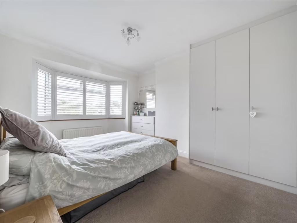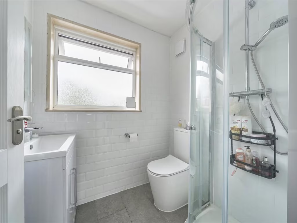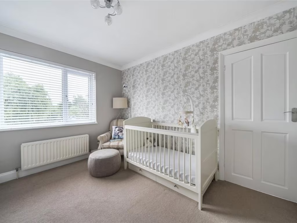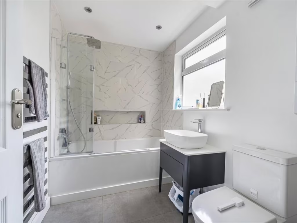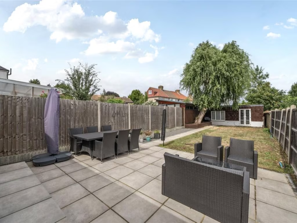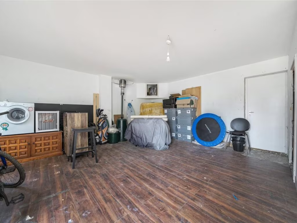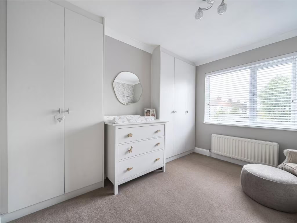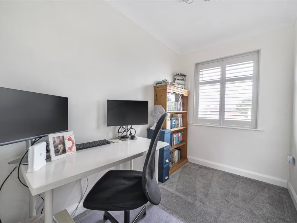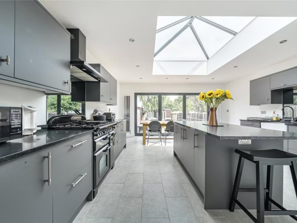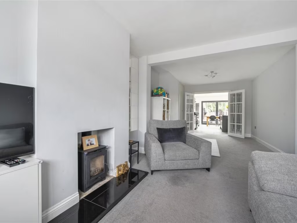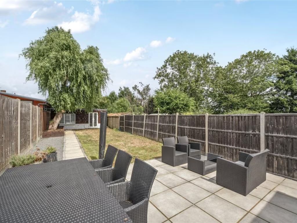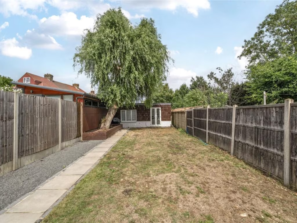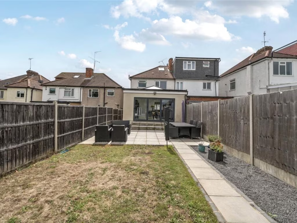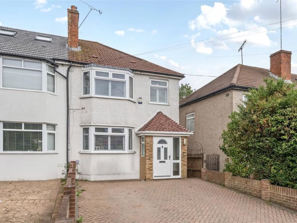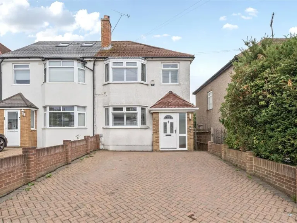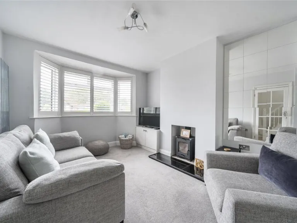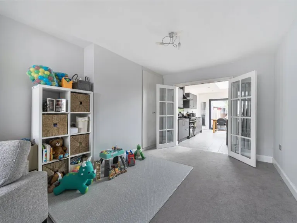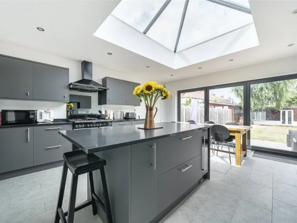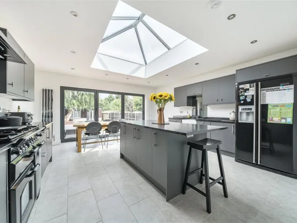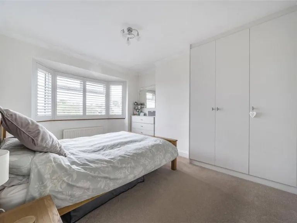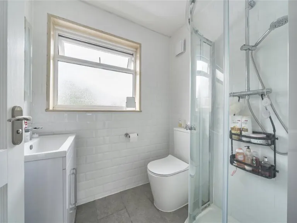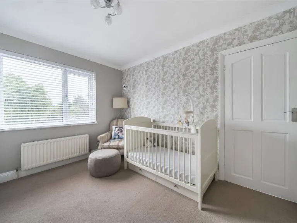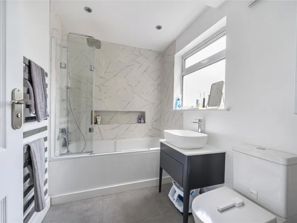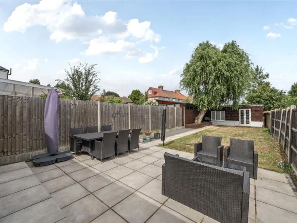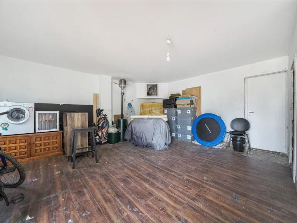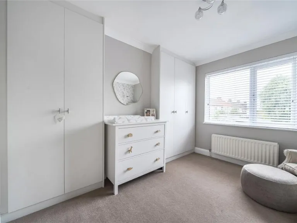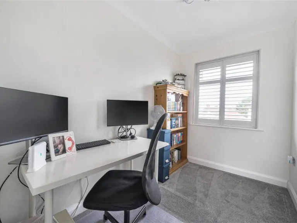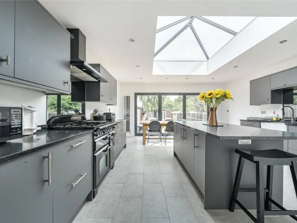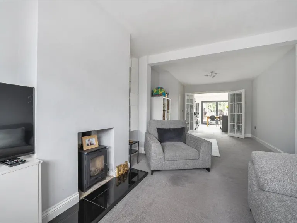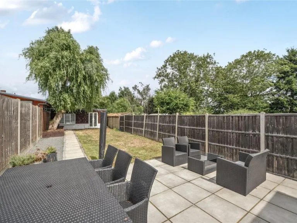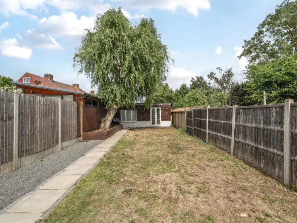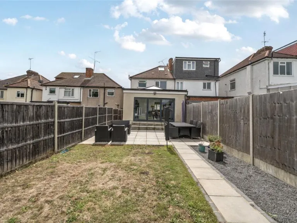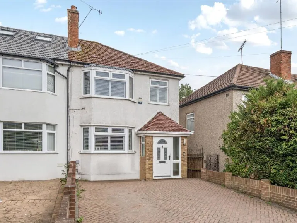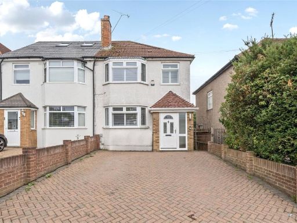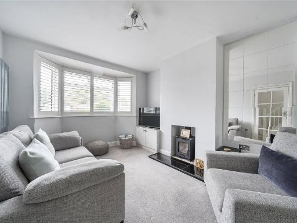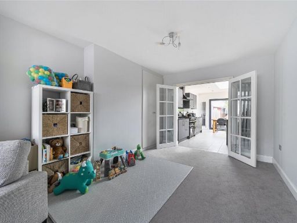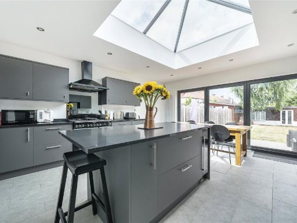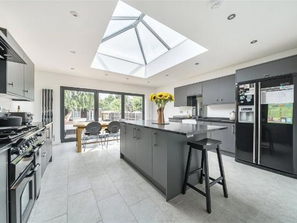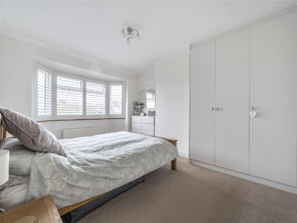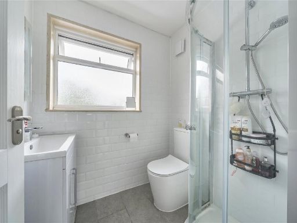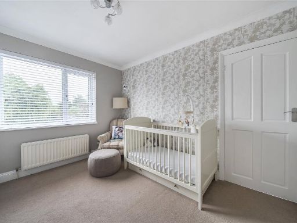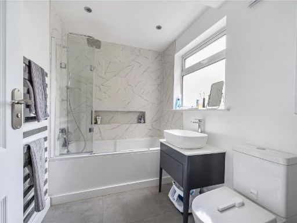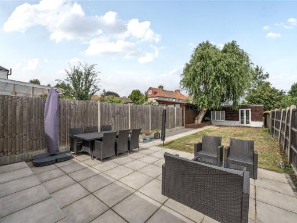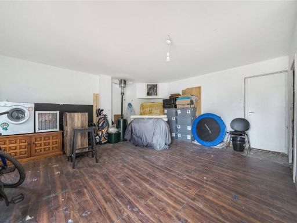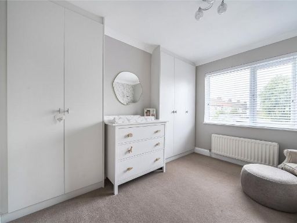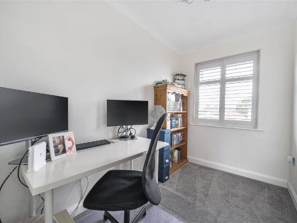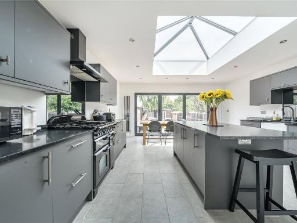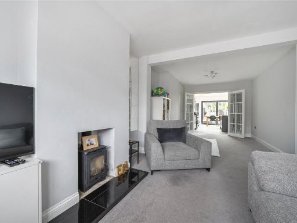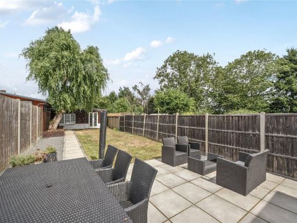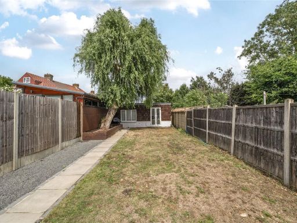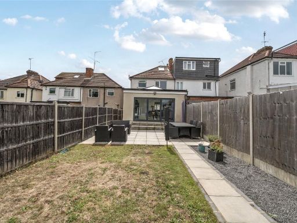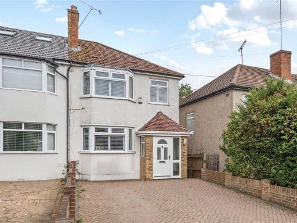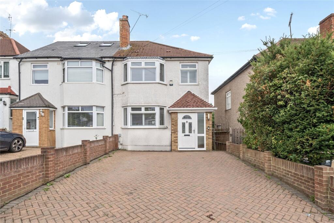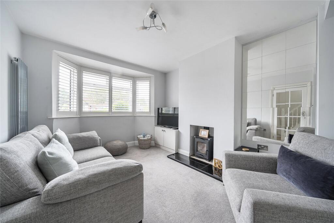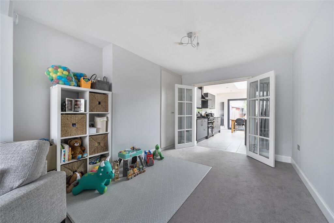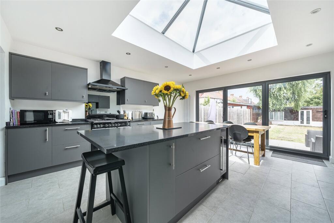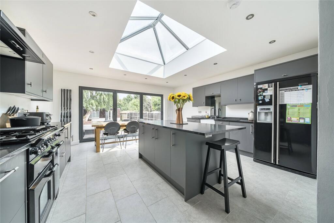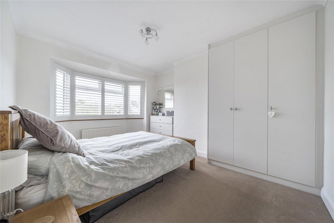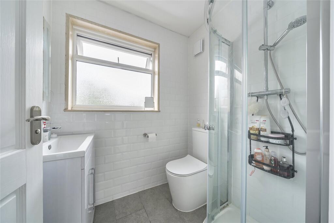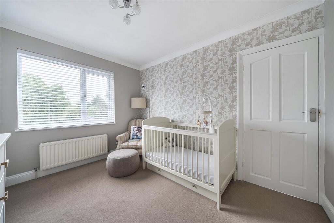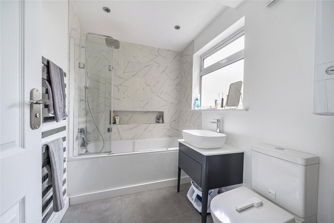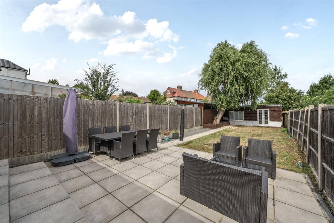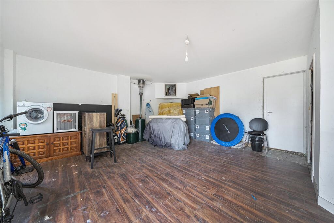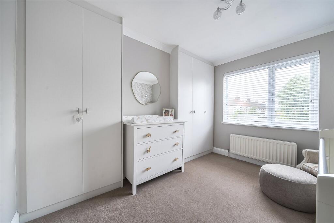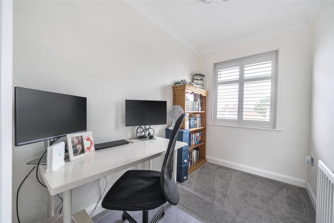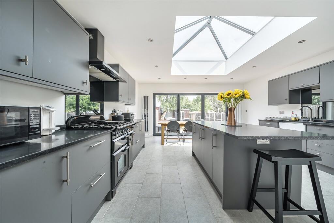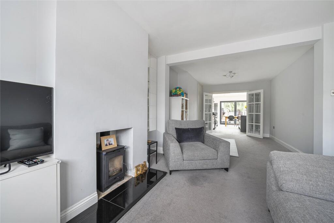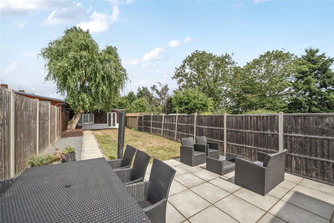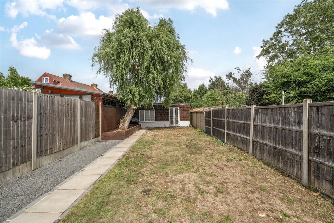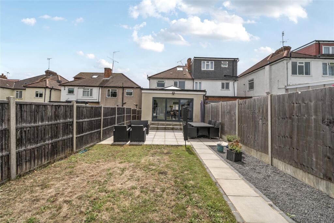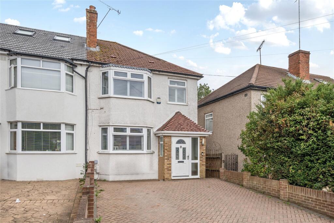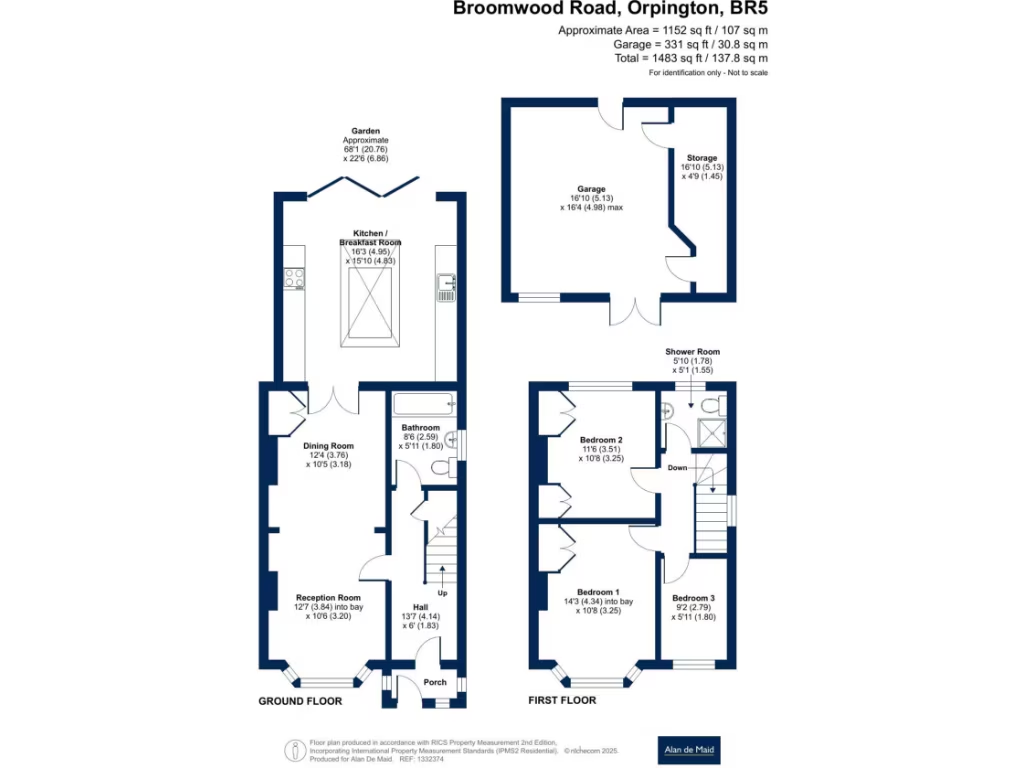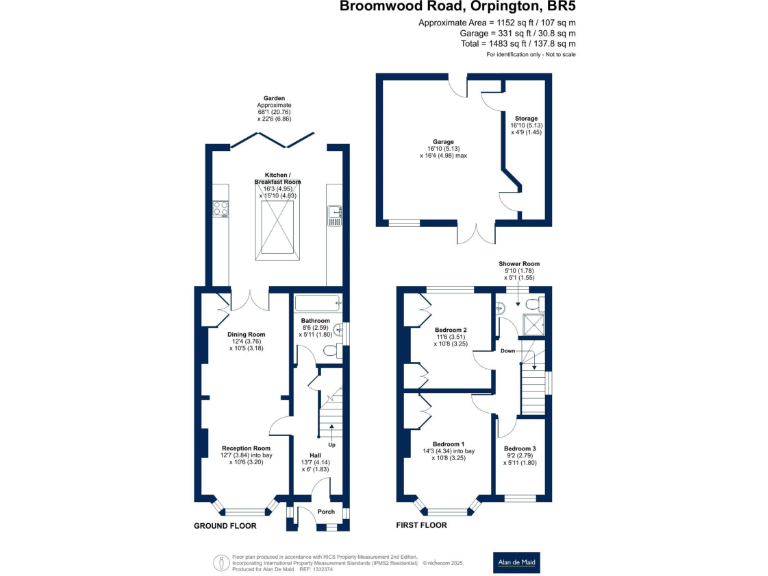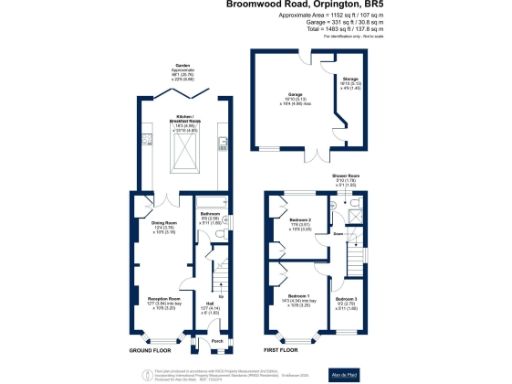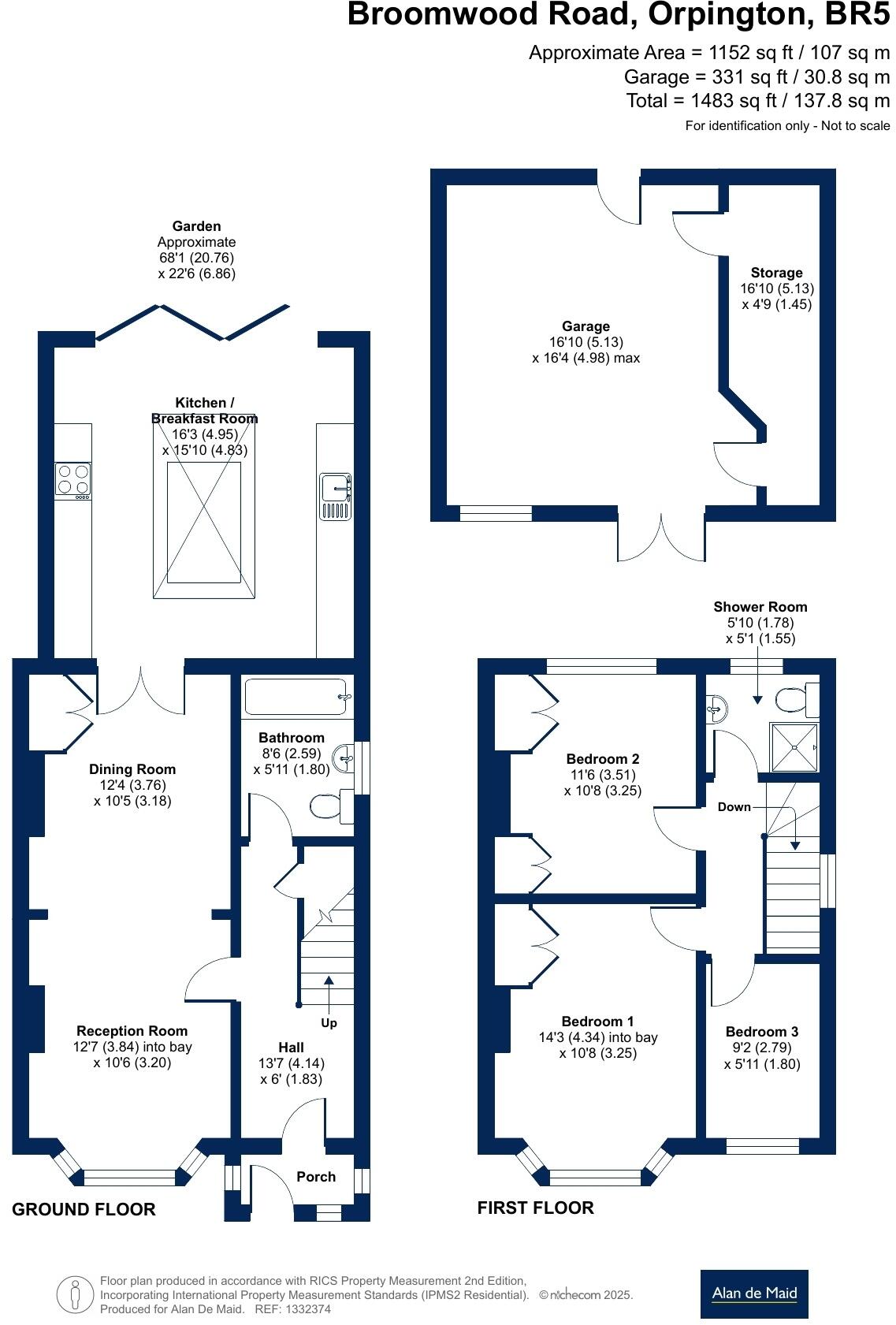Summary - 36 BROOMWOOD ROAD ORPINGTON BR5 2JH
3 bed 3 bath Semi-Detached
Extended family home with large garden, off-street parking and quick rail links to London..
- Three bedrooms plus loft-conversion floor, good internal space
- Extended kitchen with bi-fold doors to large rear garden
- Front paved driveway with off-street parking for multiple cars
- Substantial outbuilding and rear access for storage or workshop
- Solid brick walls (1930s–1940s) — likely no cavity insulation
- Double glazing present; installation date unknown
- Mains gas boiler with underfloor heating available
- Local area: fast broadband, above-average crime reported
A spacious three-bedroom semi-detached home on Broomwood Road, arranged over three floors and offering generous family living space. The ground floor has an open-plan living/dining area and an extended kitchen with bi-fold doors that open onto a substantial rear garden — ideal for indoor-outdoor family life and summer entertaining. A front paved driveway provides off-street parking for multiple vehicles and there is a useful outbuilding with rear access.
Upstairs are three well-proportioned bedrooms and a contemporary family shower room; the loft conversion provides extra space and contributes to the overall large internal area. Heating is mains gas via a boiler with underfloor heating; windows are double glazed (installation date unknown). The property was built in the 1930s–40s and benefits from solid brick construction and character features such as a bay window.
Practical points to note: the solid brick walls are assumed uninsulated and may need upgrading to improve energy efficiency. Some updating may be required in places to modern standards. The area has faster broadband but an above-average local crime rate — buyers should review local safety information. Council Tax sits in Band D.
Positioned within easy reach of Orpington’s shops, rail stations (fast links to central London), and a wide choice of schools, this is a convenient family home with immediate potential and scope for energy-efficiency improvements or further modernisation.
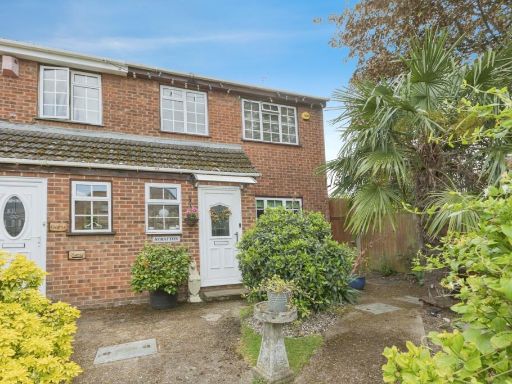 3 bedroom semi-detached house for sale in Main Road, Orpington, BR5 — £485,000 • 3 bed • 2 bath • 1389 ft²
3 bedroom semi-detached house for sale in Main Road, Orpington, BR5 — £485,000 • 3 bed • 2 bath • 1389 ft²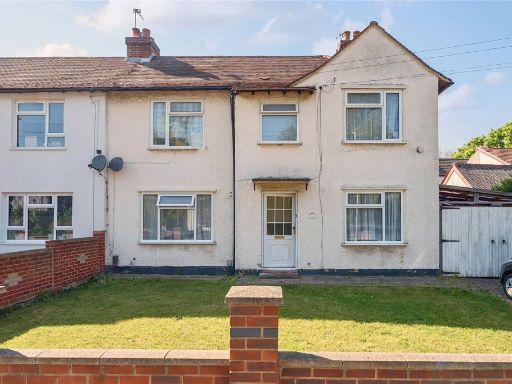 3 bedroom semi-detached house for sale in Bridge Road, Orpington, BR5 — £450,000 • 3 bed • 1 bath • 958 ft²
3 bedroom semi-detached house for sale in Bridge Road, Orpington, BR5 — £450,000 • 3 bed • 1 bath • 958 ft²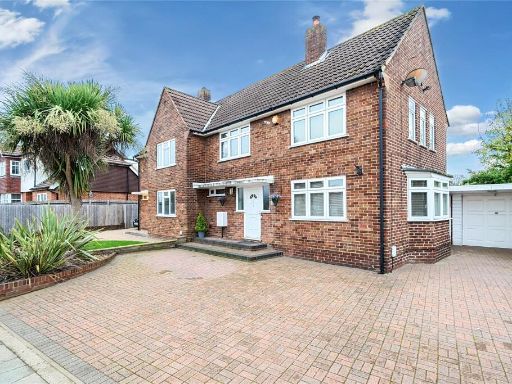 3 bedroom semi-detached house for sale in Tintagel Road, Orpington, BR5 — £535,000 • 3 bed • 2 bath • 1232 ft²
3 bedroom semi-detached house for sale in Tintagel Road, Orpington, BR5 — £535,000 • 3 bed • 2 bath • 1232 ft²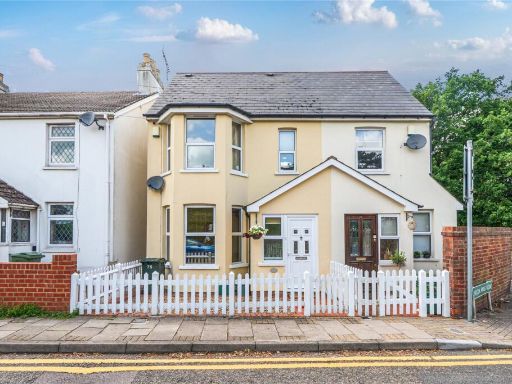 3 bedroom semi-detached house for sale in Hilda Vale Road, Orpington, BR6 — £549,000 • 3 bed • 2 bath • 914 ft²
3 bedroom semi-detached house for sale in Hilda Vale Road, Orpington, BR6 — £549,000 • 3 bed • 2 bath • 914 ft²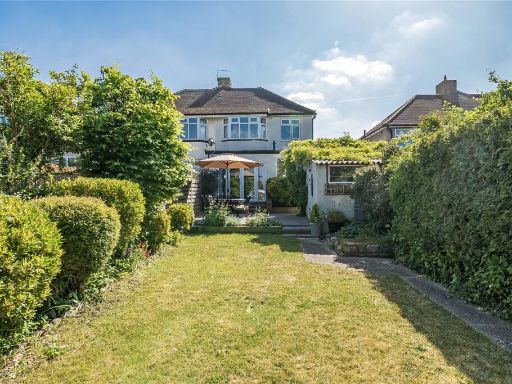 3 bedroom semi-detached house for sale in Bournewood Road, Orpington, BR5 — £550,000 • 3 bed • 1 bath • 1105 ft²
3 bedroom semi-detached house for sale in Bournewood Road, Orpington, BR5 — £550,000 • 3 bed • 1 bath • 1105 ft²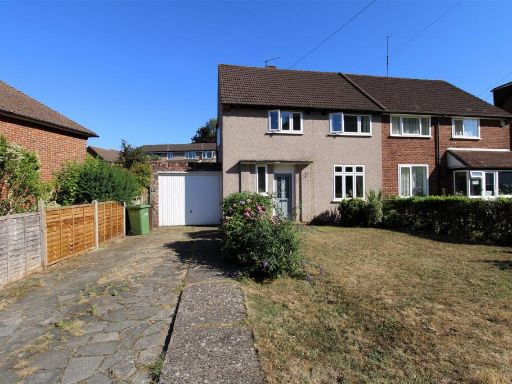 3 bedroom semi-detached house for sale in Blythe Hill, Orpington, BR5 — £475,000 • 3 bed • 1 bath • 1217 ft²
3 bedroom semi-detached house for sale in Blythe Hill, Orpington, BR5 — £475,000 • 3 bed • 1 bath • 1217 ft²