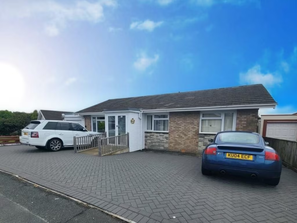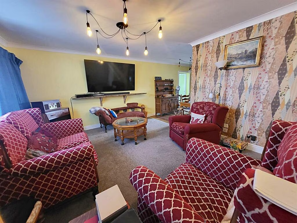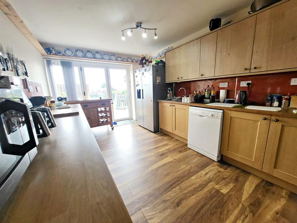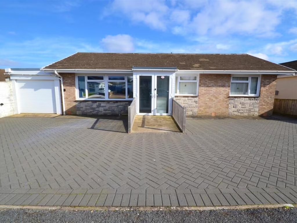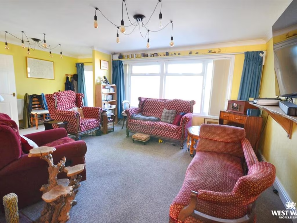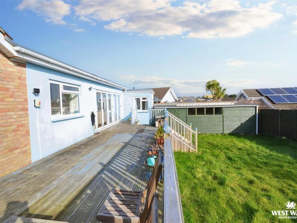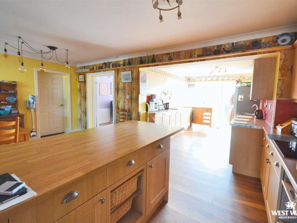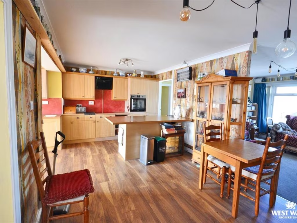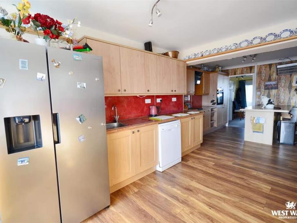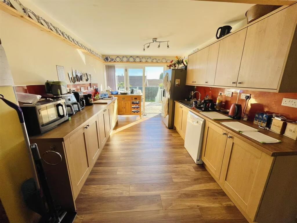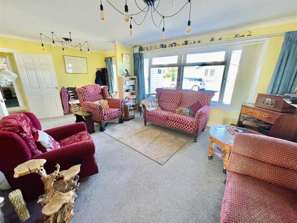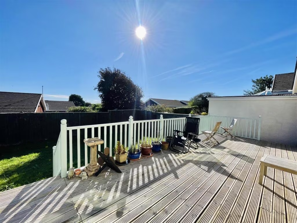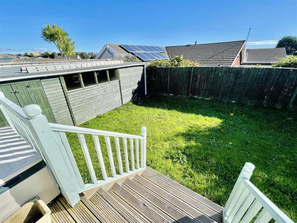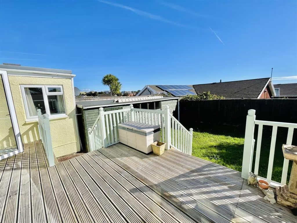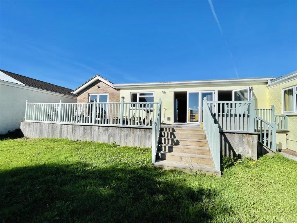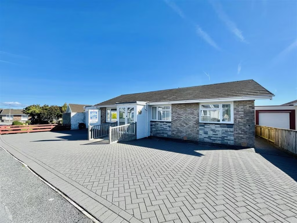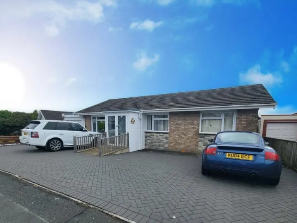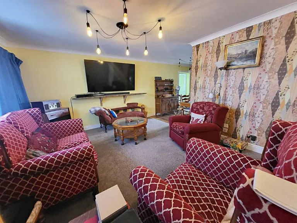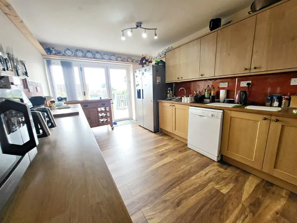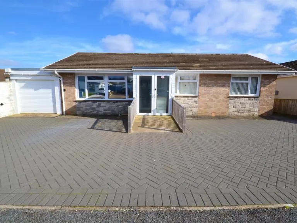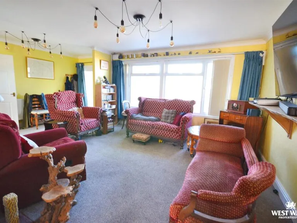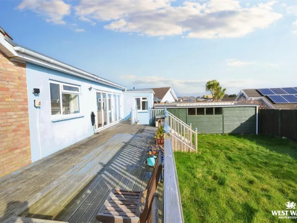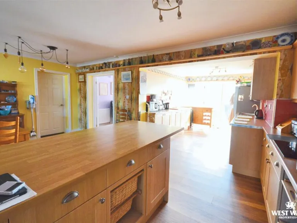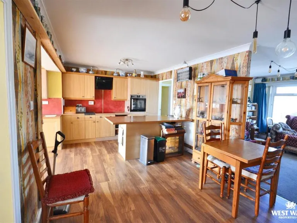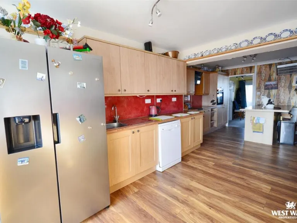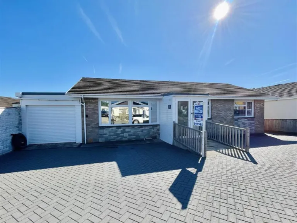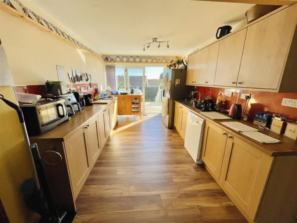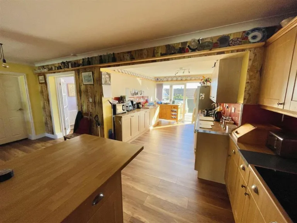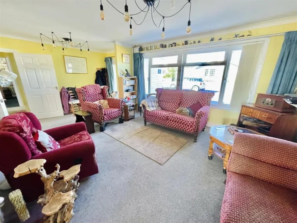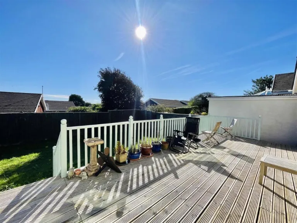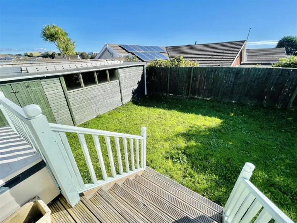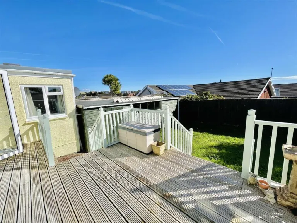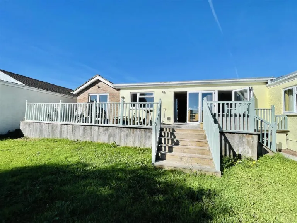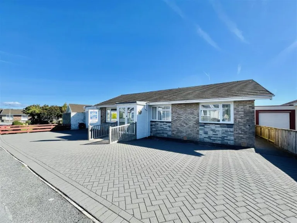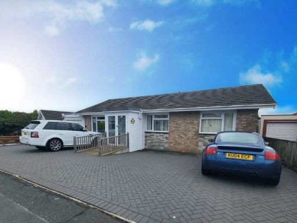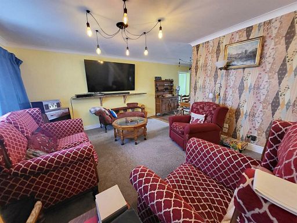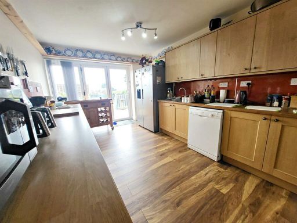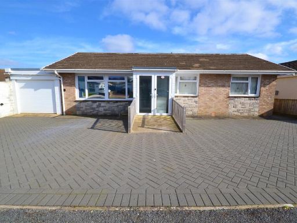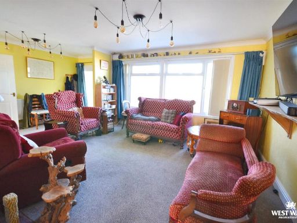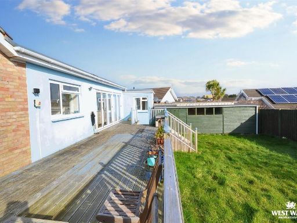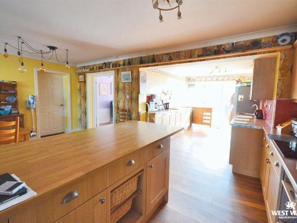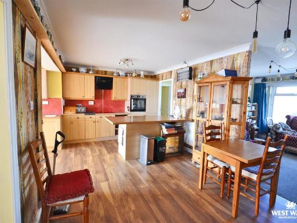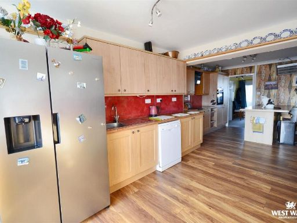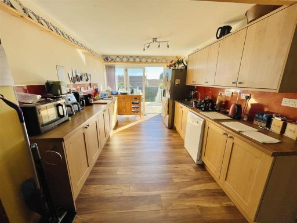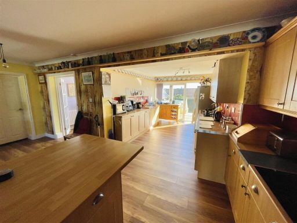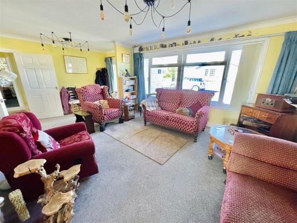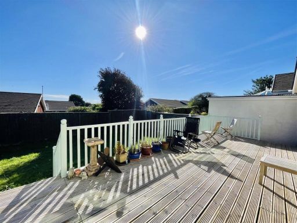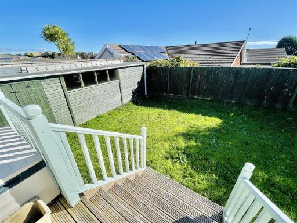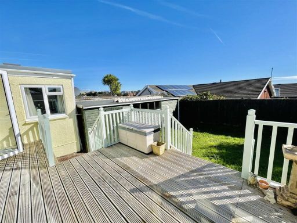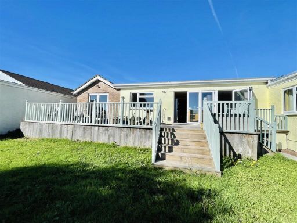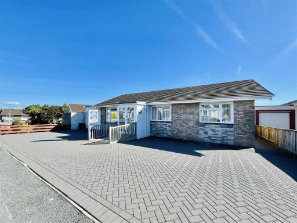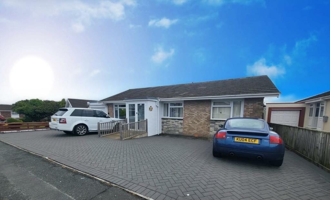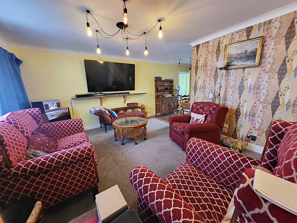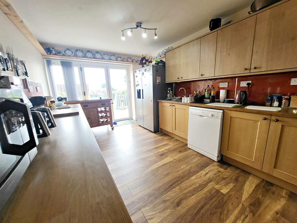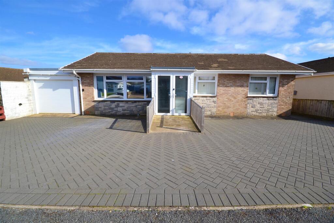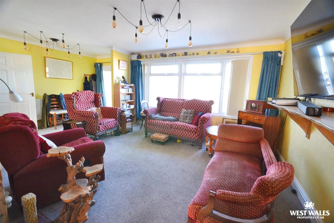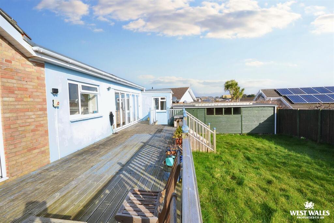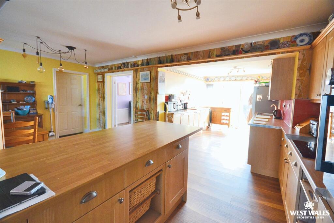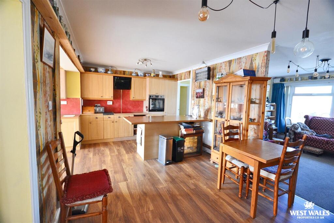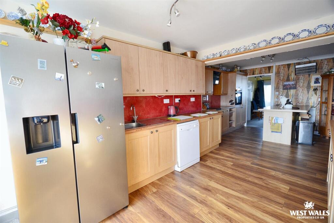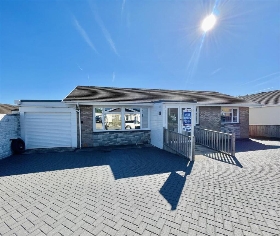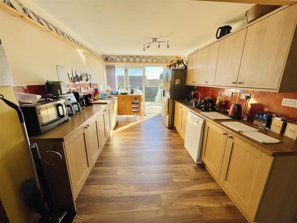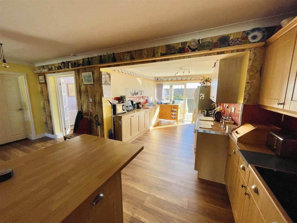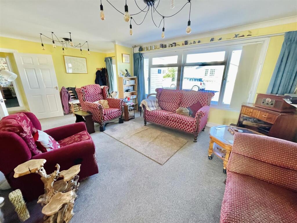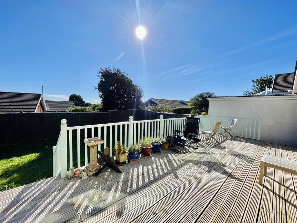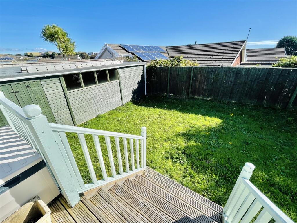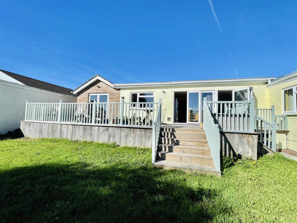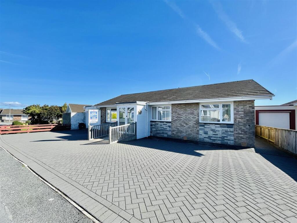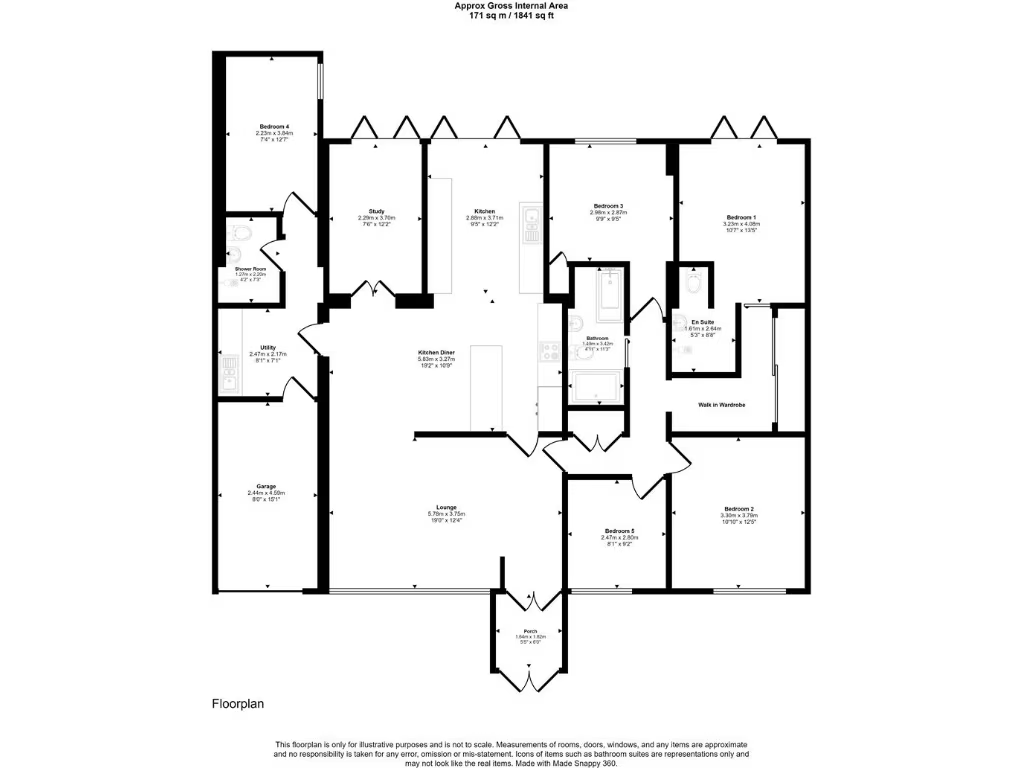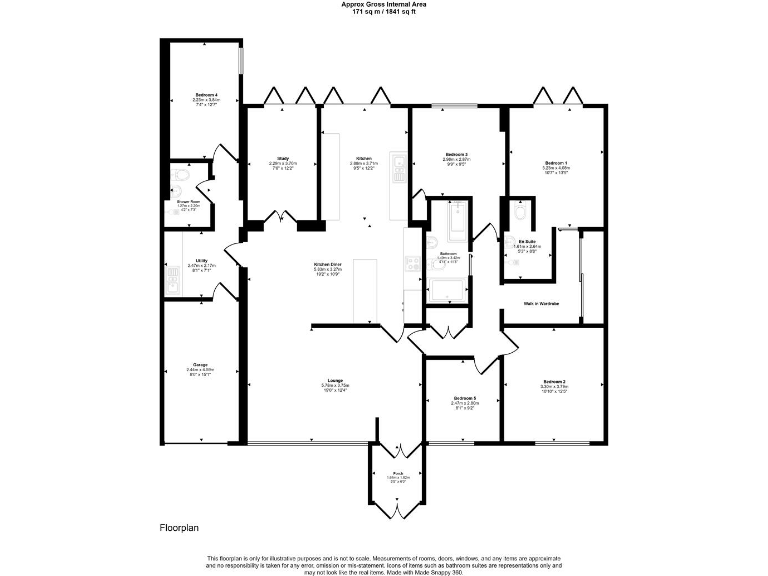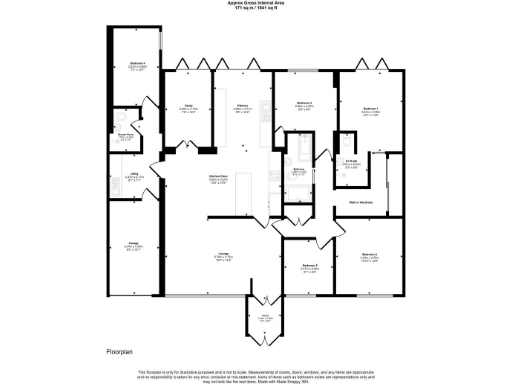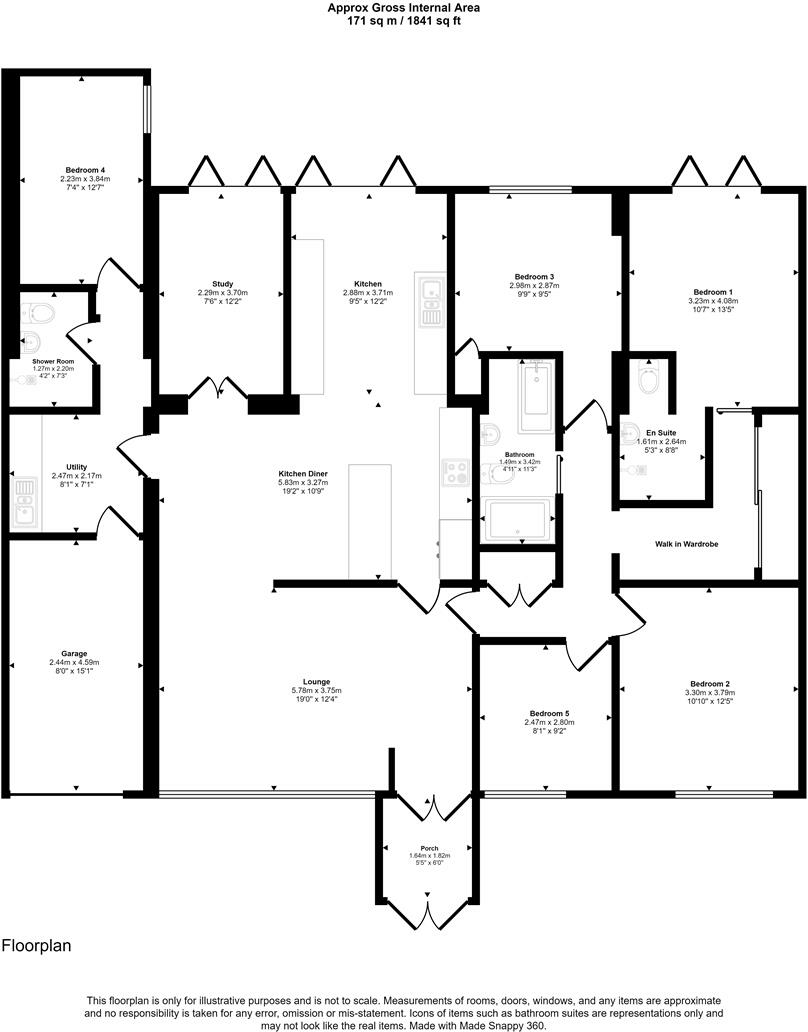Summary - SPINDRIFT, 42 WESTHILL AVENUE MILFORD HAVEN SA73 2RE
5 bed 3 bath Detached Bungalow
Large single-level home with annexe potential close to town amenities.
- Five bedrooms with master ensuite and walk-in wardrobe
- Annexe potential / suitable for multigenerational use
- Open-plan kitchen/diner with multiple bi-fold doors to garden
- Integral garage, brick-block driveway and ample off-street parking
- Large rear garden with deck and separate workshop
- Gas central heating, double glazing; EPC rating C
- Mixed finishes; some rooms need cosmetic modernisation
- Council Tax Band E; wider area shows higher deprivation levels
Spindrift is a roomy five-bedroom detached bungalow on the edge of Milford Haven, laid out for flexible family or multigenerational living. The house includes an entrance porch, lounge, open-plan kitchen/diner with patio/bi-fold doors, study, master bedroom with ensuite and walk-in wardrobe, plus three further bedrooms, utility, shower room and integral garage. The large plot, paved driveway and lawned rear garden with deck and workshop give easy outdoor space and parking.
The property benefits from mains gas central heating, double glazing and an EPC rating of C. The layout makes annexe conversion straightforward for a dependent relative or rental income. Bi-fold doors from the kitchen, study and a bedroom bring natural light and direct garden access. The town centre, shops, schools and marina are all close by.
Buyers should note the house shows a mixture of contemporary finishes and areas needing modernization; some rooms have mismatched fittings and would benefit from cosmetic updating. The building date (c.1976–82) and timber-frame construction are recorded; a buyer may wish to confirm insulation and structural details. Council Tax is Band E and the wider area records higher levels of deprivation, which may influence long-term resale in parts of the locality.
Overall this is a versatile, sizeable bungalow on a large plot with annexe potential and good parking. It will suit families or buyers seeking space in one level who are prepared to carry modest updating and to check technical service details prior to purchase.
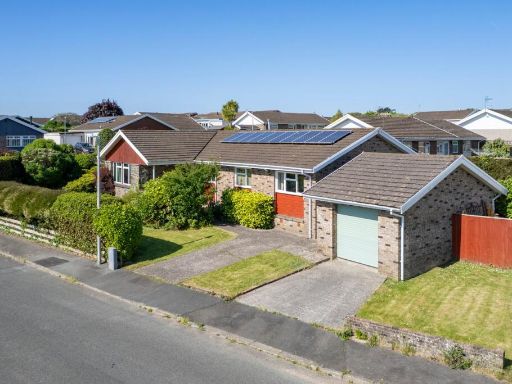 3 bedroom detached bungalow for sale in Gateholm Avenue, Milford Haven, SA73 — £299,950 • 3 bed • 3 bath • 1821 ft²
3 bedroom detached bungalow for sale in Gateholm Avenue, Milford Haven, SA73 — £299,950 • 3 bed • 3 bath • 1821 ft²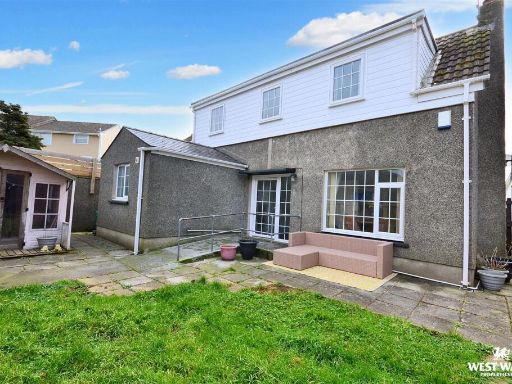 3 bedroom detached bungalow for sale in Priory Hill, Milford Haven, SA73 — £160,000 • 3 bed • 2 bath • 1339 ft²
3 bedroom detached bungalow for sale in Priory Hill, Milford Haven, SA73 — £160,000 • 3 bed • 2 bath • 1339 ft²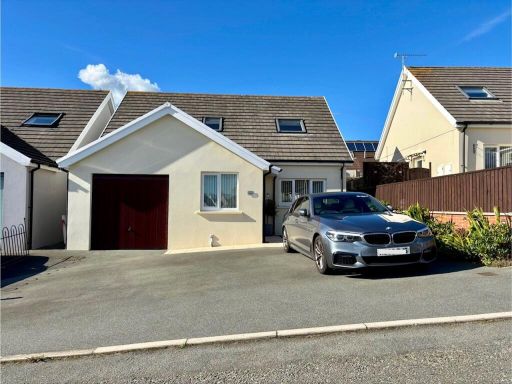 3 bedroom detached house for sale in Woodlands View, Milford Haven, Pembrokeshire, SA73 — £289,999 • 3 bed • 2 bath • 1185 ft²
3 bedroom detached house for sale in Woodlands View, Milford Haven, Pembrokeshire, SA73 — £289,999 • 3 bed • 2 bath • 1185 ft²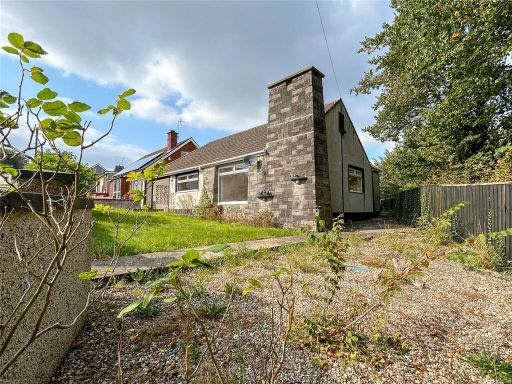 2 bedroom bungalow for sale in Romilly Crescent, Hakin, Milford Haven, Pembrokeshire, SA73 — £230,000 • 2 bed • 1 bath • 948 ft²
2 bedroom bungalow for sale in Romilly Crescent, Hakin, Milford Haven, Pembrokeshire, SA73 — £230,000 • 2 bed • 1 bath • 948 ft²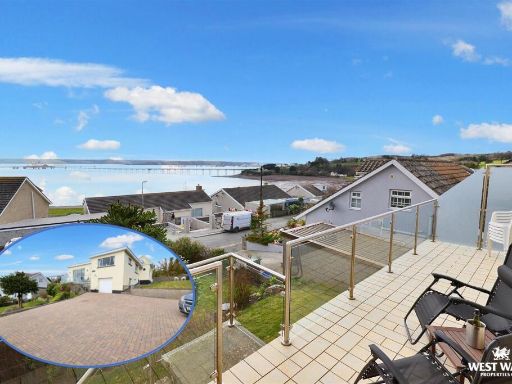 3 bedroom detached bungalow for sale in Hakin, Milford Haven, SA73 — £360,000 • 3 bed • 1 bath • 1938 ft²
3 bedroom detached bungalow for sale in Hakin, Milford Haven, SA73 — £360,000 • 3 bed • 1 bath • 1938 ft²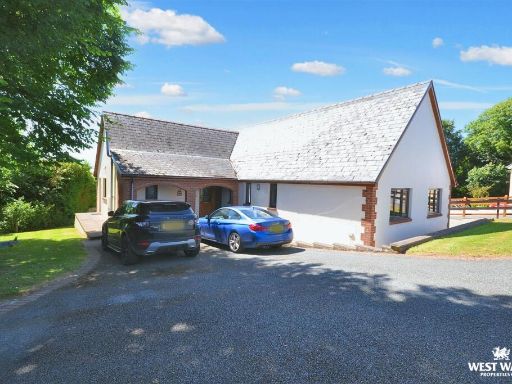 4 bedroom detached bungalow for sale in Blackbridge Drive, Milford Haven, SA73 — £350,000 • 4 bed • 2 bath • 1861 ft²
4 bedroom detached bungalow for sale in Blackbridge Drive, Milford Haven, SA73 — £350,000 • 4 bed • 2 bath • 1861 ft²