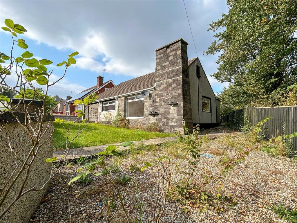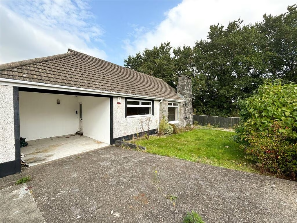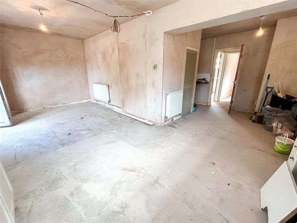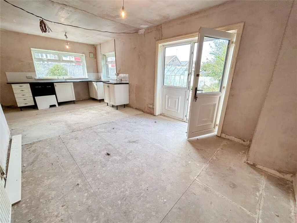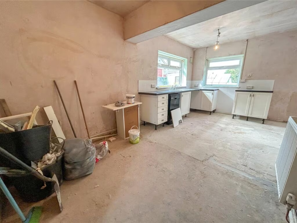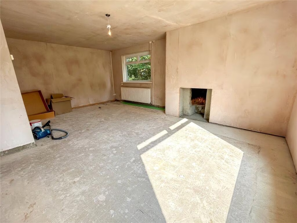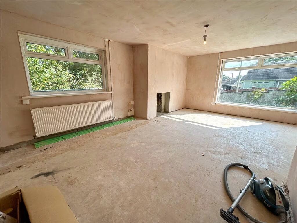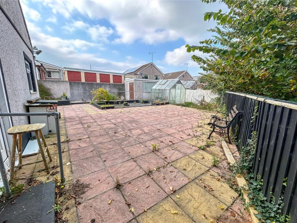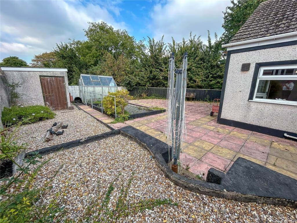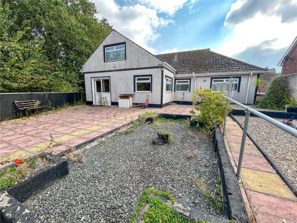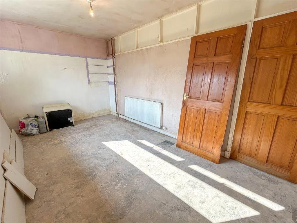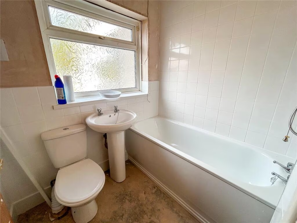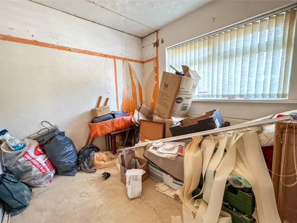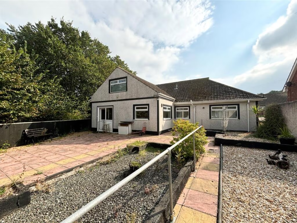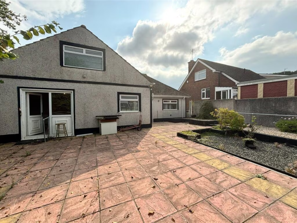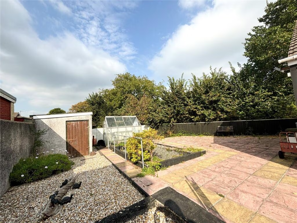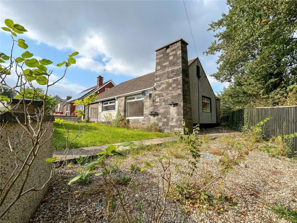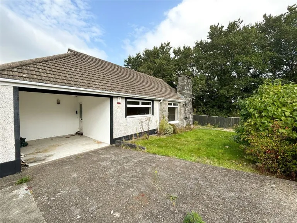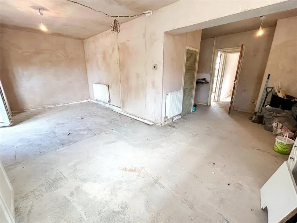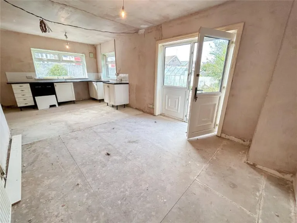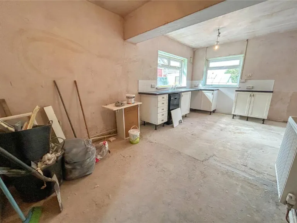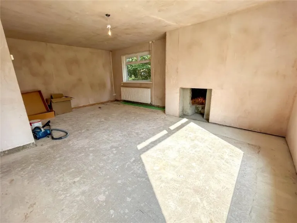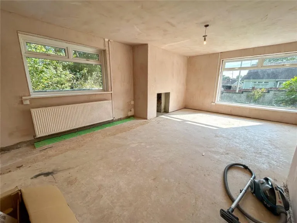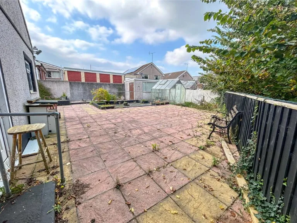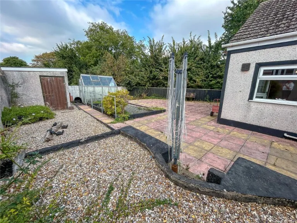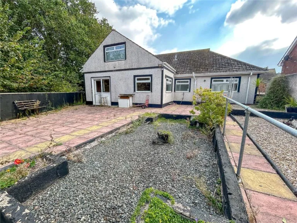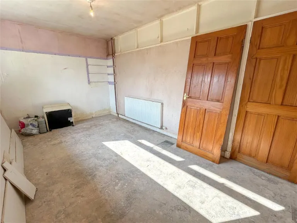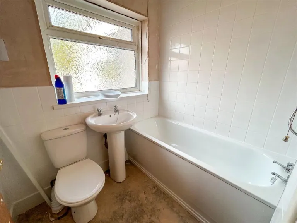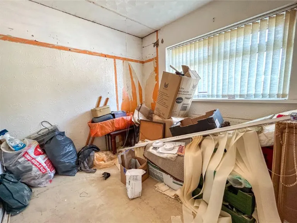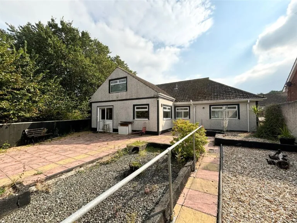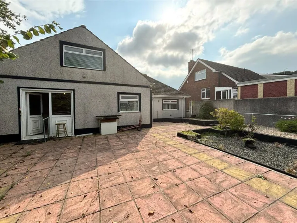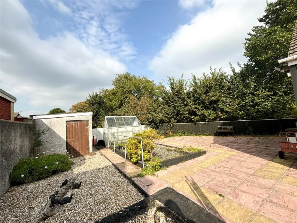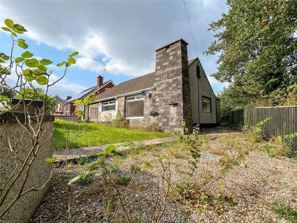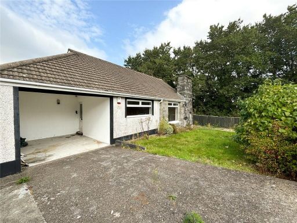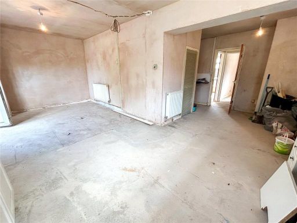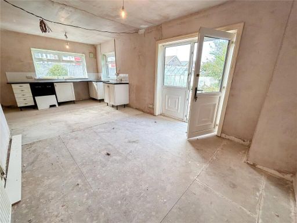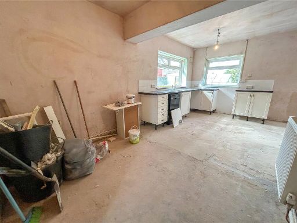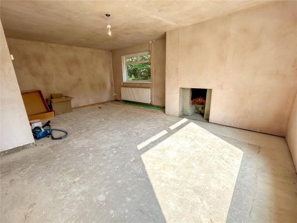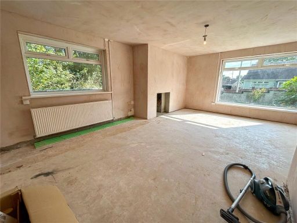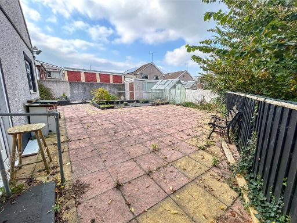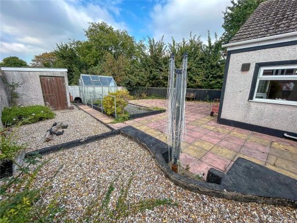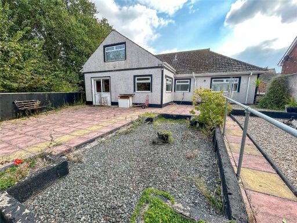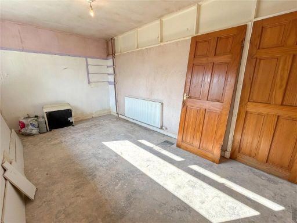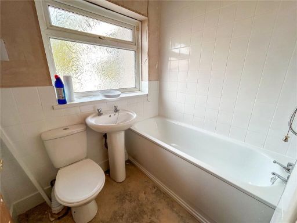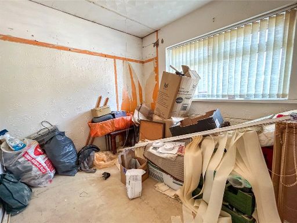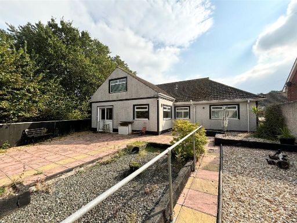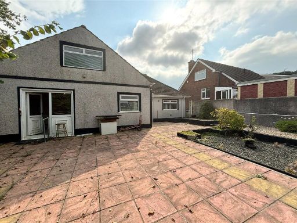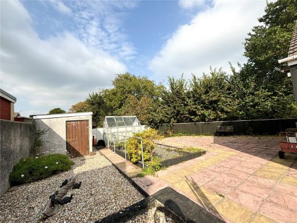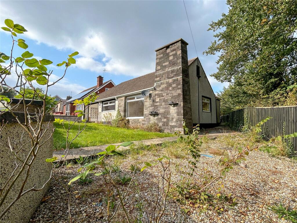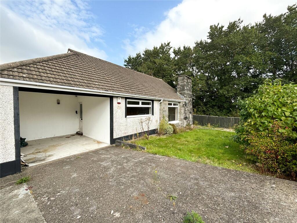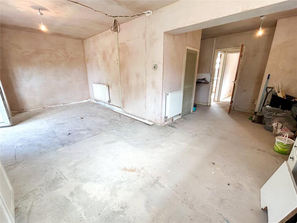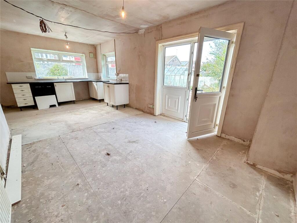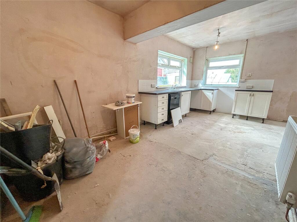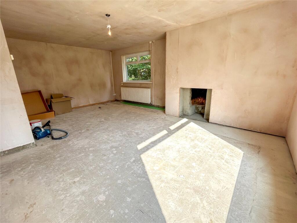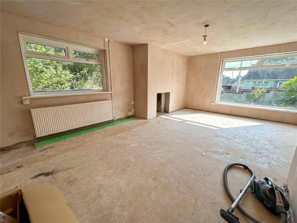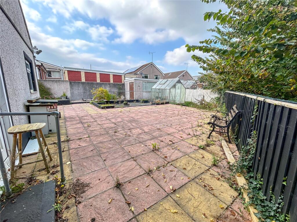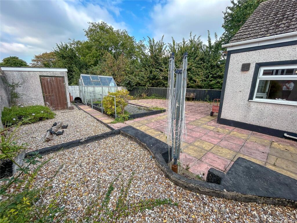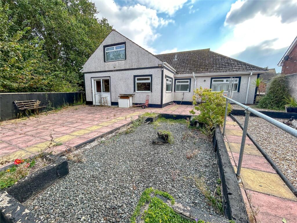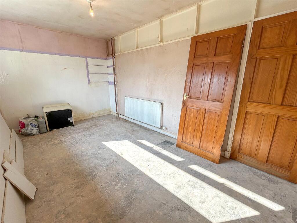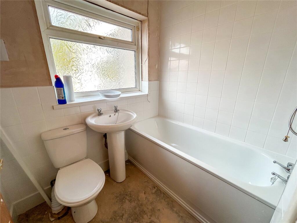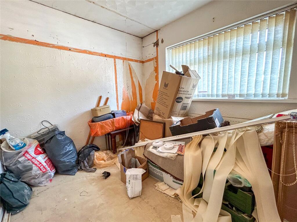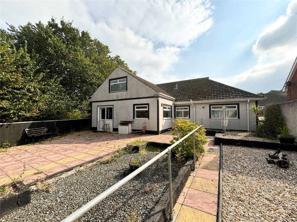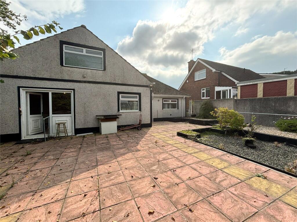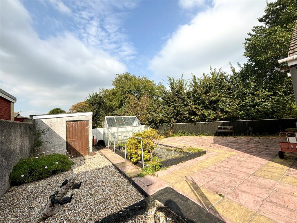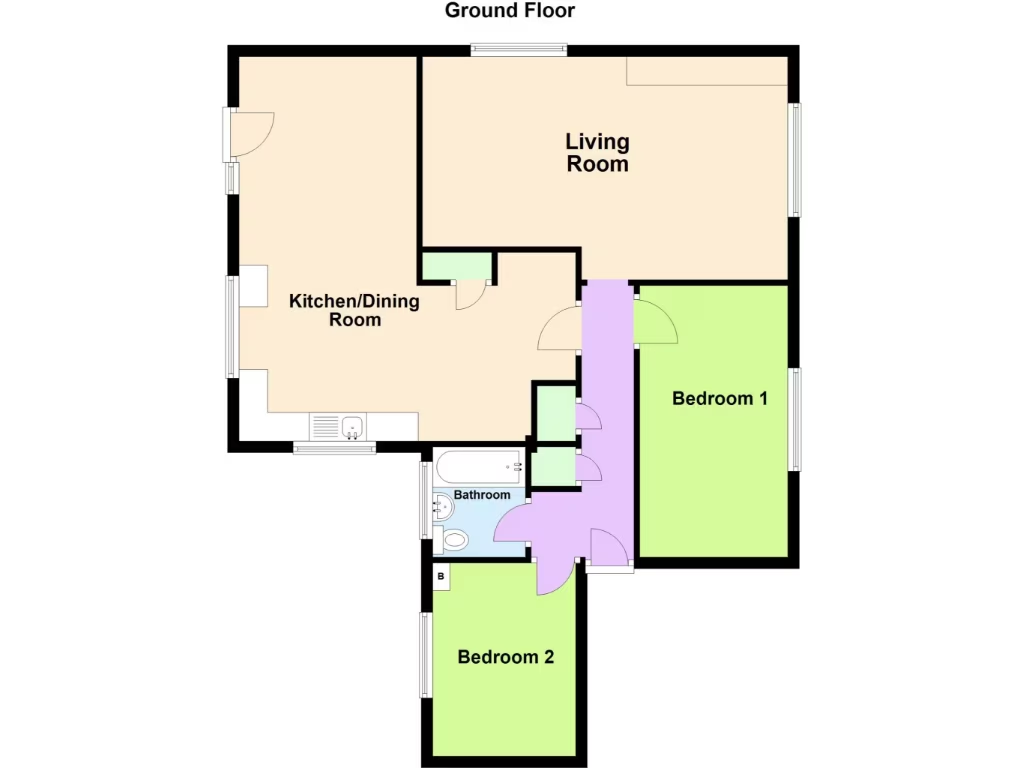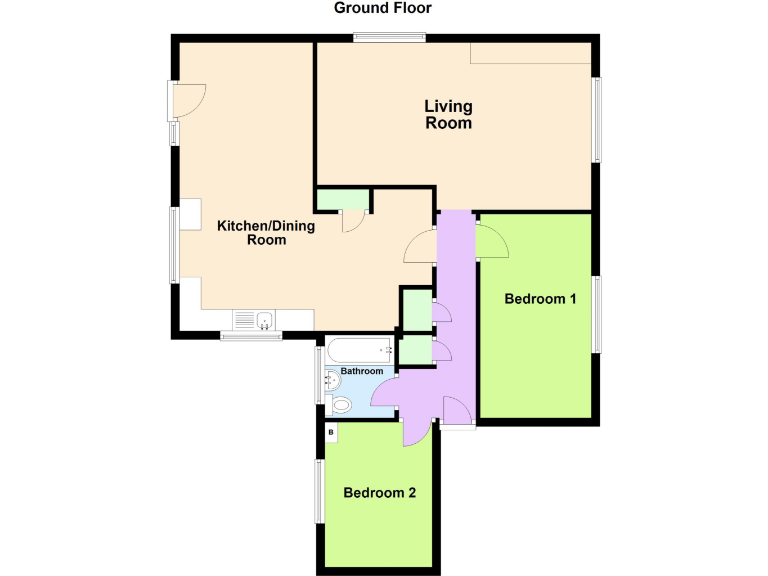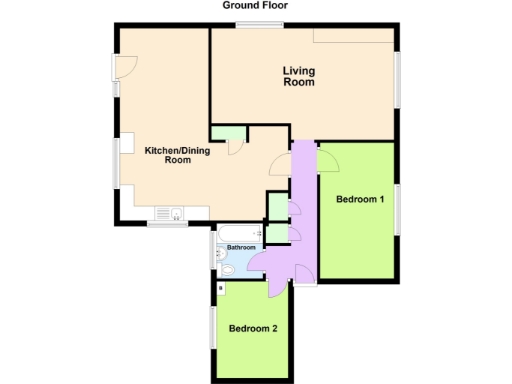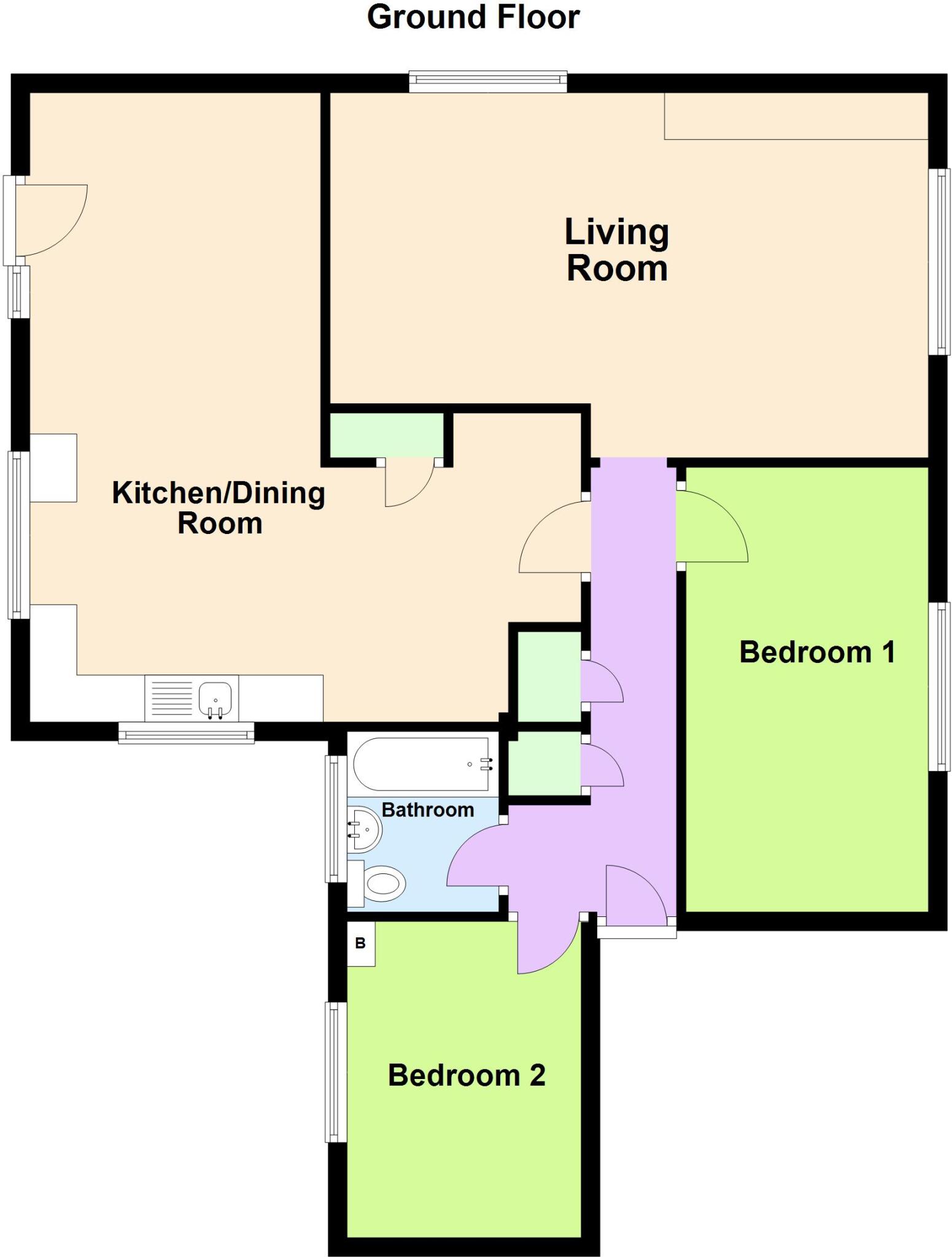Summary - 31 Romilly Crescent, Hakin SA73 3NH
2 bed 1 bath Bungalow
Chain-free 2-bed detached bungalow with gardens and driveway close to Milford Haven marina.
Chain-free detached bungalow roughly 948 sq ft, single-storey living
Two double bedrooms and one family bathroom
Open-plan kitchen/dining and spacious lounge with fireplace opening
Front and rear gardens with patio; side access
Driveway providing off-street parking
Requires maintenance and modernisation throughout
Cavity walls likely uninsulated — consider energy-efficiency works
Located within walking distance to marina, shops, transport links
This chain-free detached bungalow offers an accessible single-storey layout ideal for buyers looking to downsize without compromising space. At about 948 sq ft the home includes two double bedrooms, a generous lounge with a fireplace opening, and an open-plan kitchen/dining area that gives a light, sociable feel. Off-street driveway parking, front and rear gardens, and side access add practical outdoor space.
The house dates from the late 1960s–1970s and presents clear renovation potential. Double glazing was fitted after 2002 and the property is served by mains gas central heating, but the cavity walls are assumed uninsulated and some external brickwork and internal finishes appear in need of maintenance. Buyers should budget for basic modernisation and energy-efficiency improvements to bring running costs down.
Situated within walking distance of Milford Haven’s marina, shops, leisure centre and transport links, the location is a strong convenience factor. Note the wider area scores high on deprivation metrics and local crime is average; this is reflected in pricing and represents an opportunity for someone prepared to invest in the property. Viewing is recommended to assess the bungalow’s size, layout and renovation scope in person.
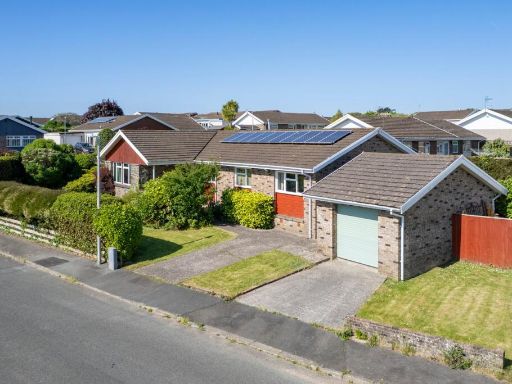 3 bedroom detached bungalow for sale in Gateholm Avenue, Milford Haven, SA73 — £299,950 • 3 bed • 3 bath • 1821 ft²
3 bedroom detached bungalow for sale in Gateholm Avenue, Milford Haven, SA73 — £299,950 • 3 bed • 3 bath • 1821 ft²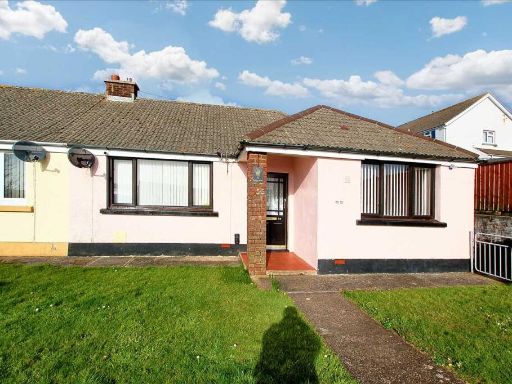 2 bedroom semi-detached bungalow for sale in 55 College Park, Neyland, SA73 — £165,000 • 2 bed • 1 bath • 467 ft²
2 bedroom semi-detached bungalow for sale in 55 College Park, Neyland, SA73 — £165,000 • 2 bed • 1 bath • 467 ft²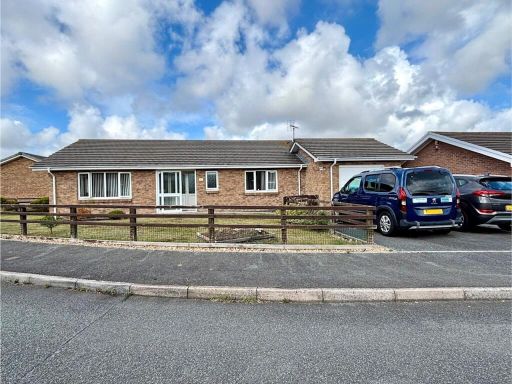 3 bedroom bungalow for sale in Skomer Drive, Milford Haven, Pembrokeshire, SA73 — £339,000 • 3 bed • 2 bath • 1088 ft²
3 bedroom bungalow for sale in Skomer Drive, Milford Haven, Pembrokeshire, SA73 — £339,000 • 3 bed • 2 bath • 1088 ft²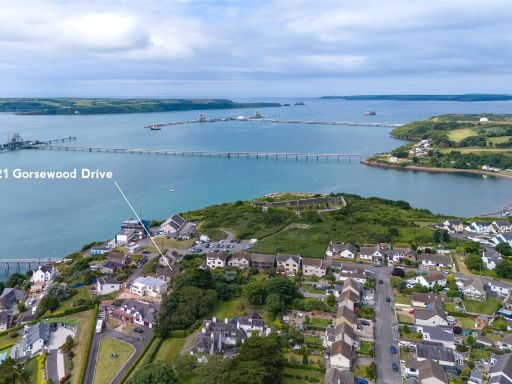 3 bedroom bungalow for sale in Gorsewood Drive, Hakin, Milford Haven, Pembrokeshire, SA73 — £249,999 • 3 bed • 1 bath • 1515 ft²
3 bedroom bungalow for sale in Gorsewood Drive, Hakin, Milford Haven, Pembrokeshire, SA73 — £249,999 • 3 bed • 1 bath • 1515 ft²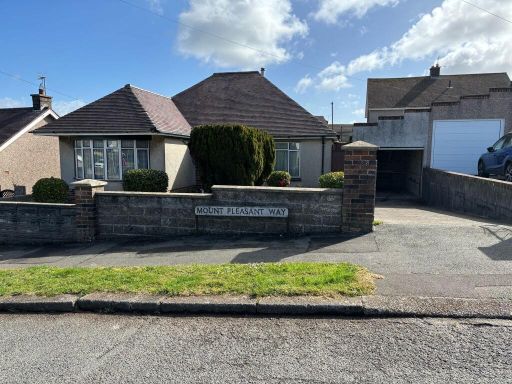 2 bedroom bungalow for sale in Mount Pleasant Way, Milford Haven, Pembrokeshire, SA73 — £199,999 • 2 bed • 1 bath • 1023 ft²
2 bedroom bungalow for sale in Mount Pleasant Way, Milford Haven, Pembrokeshire, SA73 — £199,999 • 2 bed • 1 bath • 1023 ft²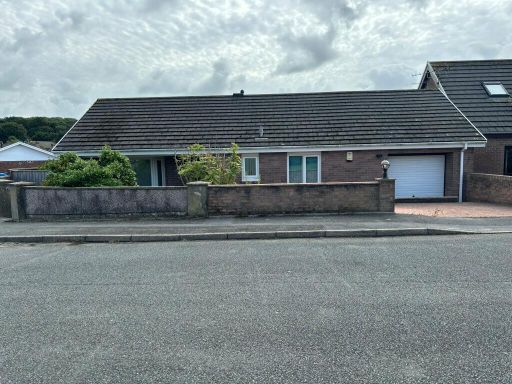 2 bedroom bungalow for sale in Gateholm Avenue, Milford Haven, Pembrokeshire, SA73 — £175,000 • 2 bed • 1 bath
2 bedroom bungalow for sale in Gateholm Avenue, Milford Haven, Pembrokeshire, SA73 — £175,000 • 2 bed • 1 bath