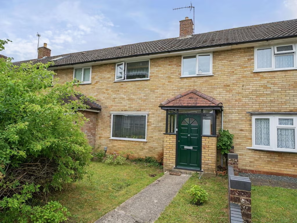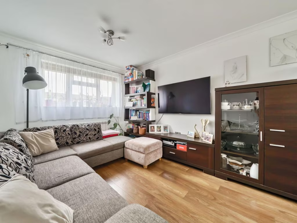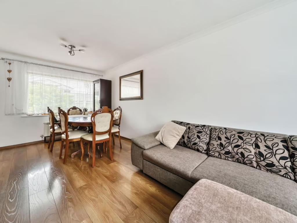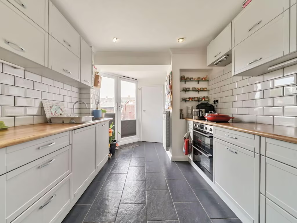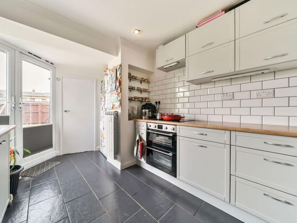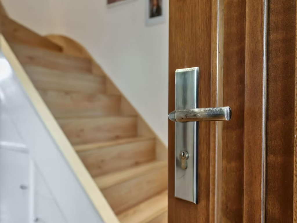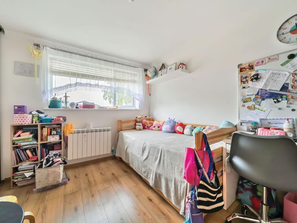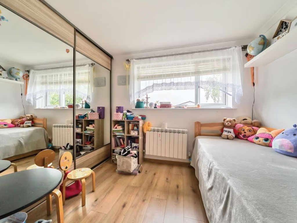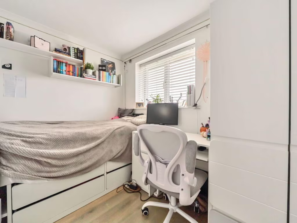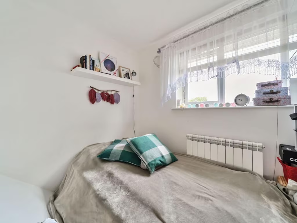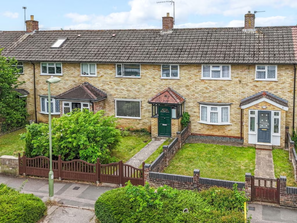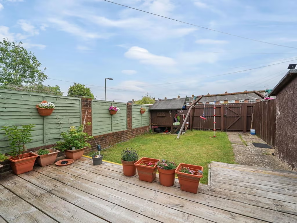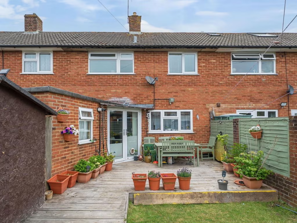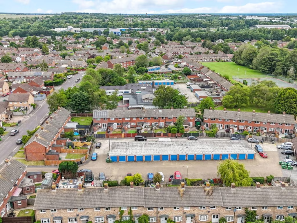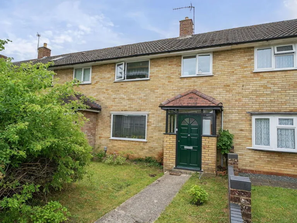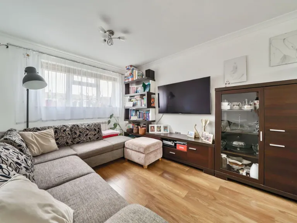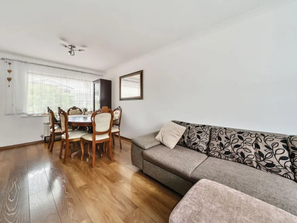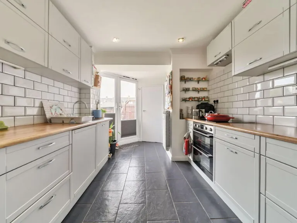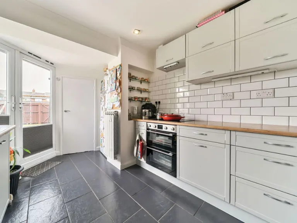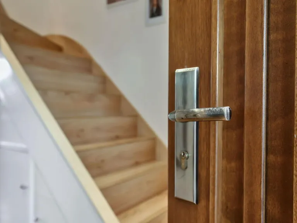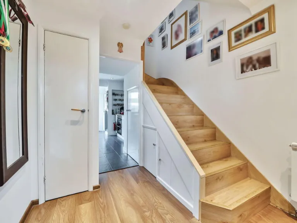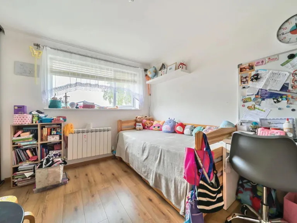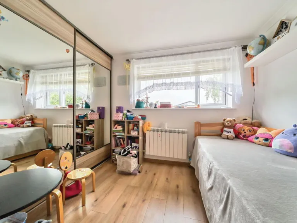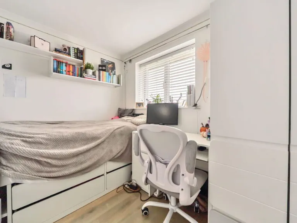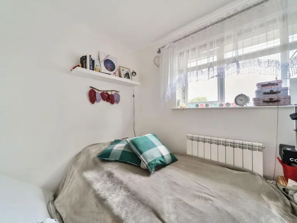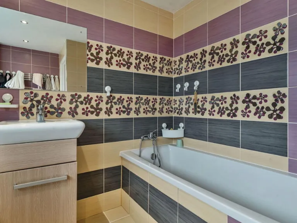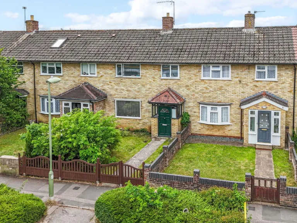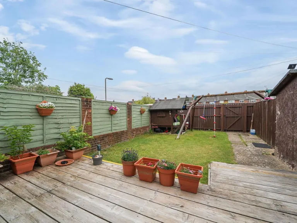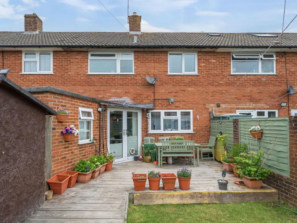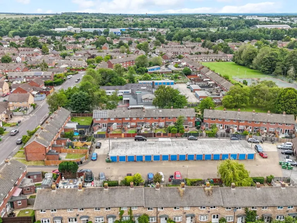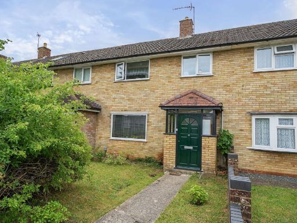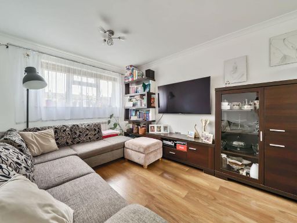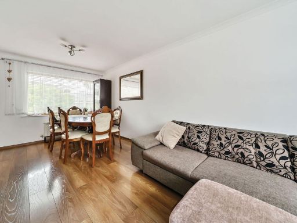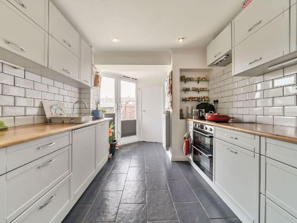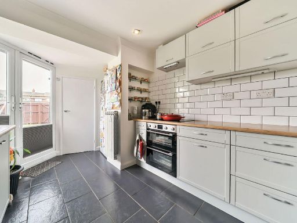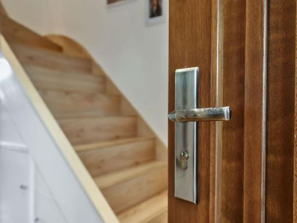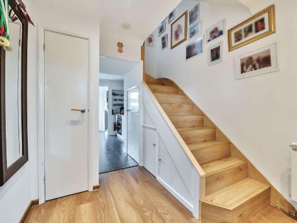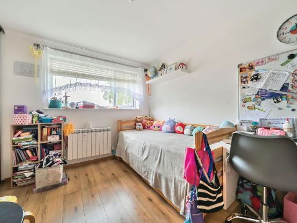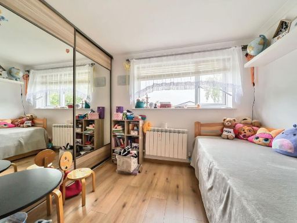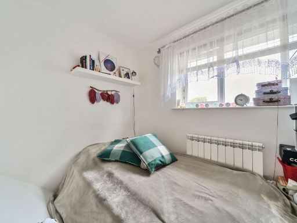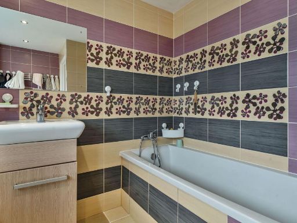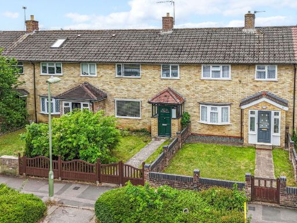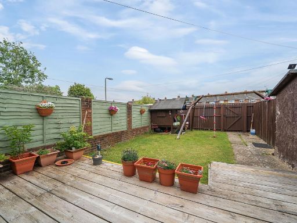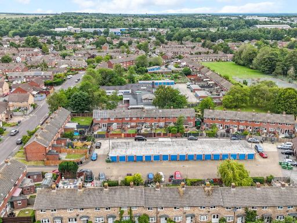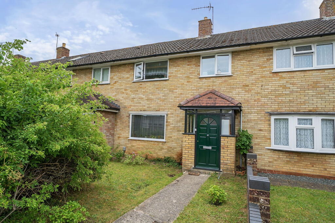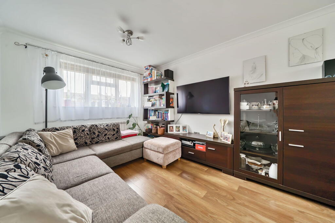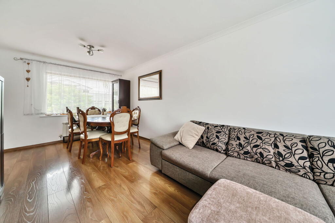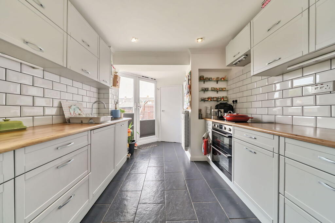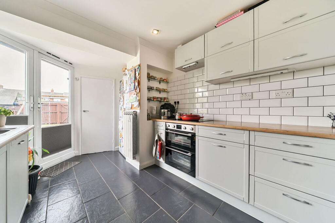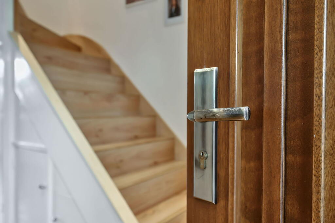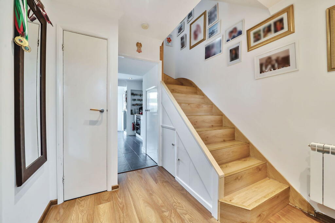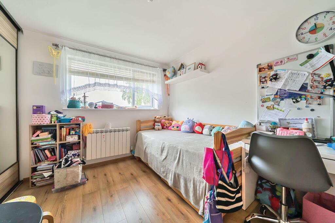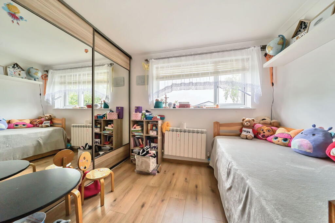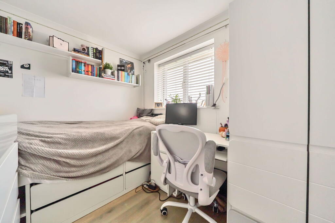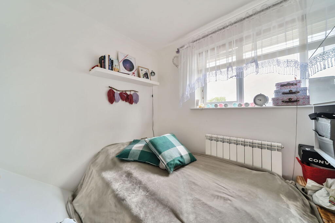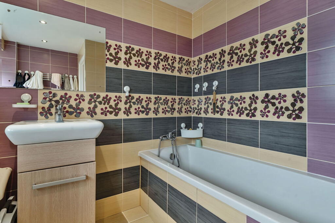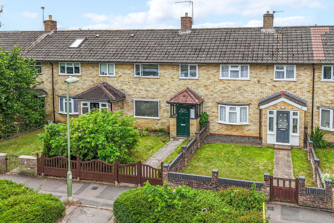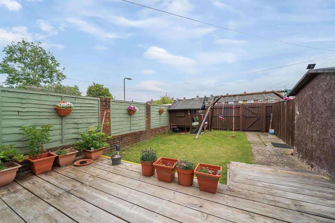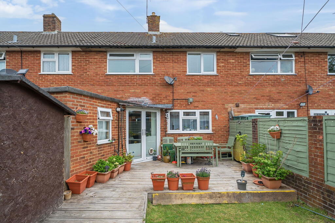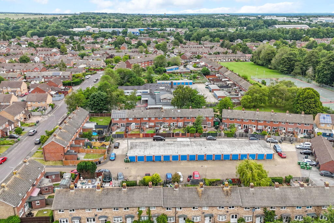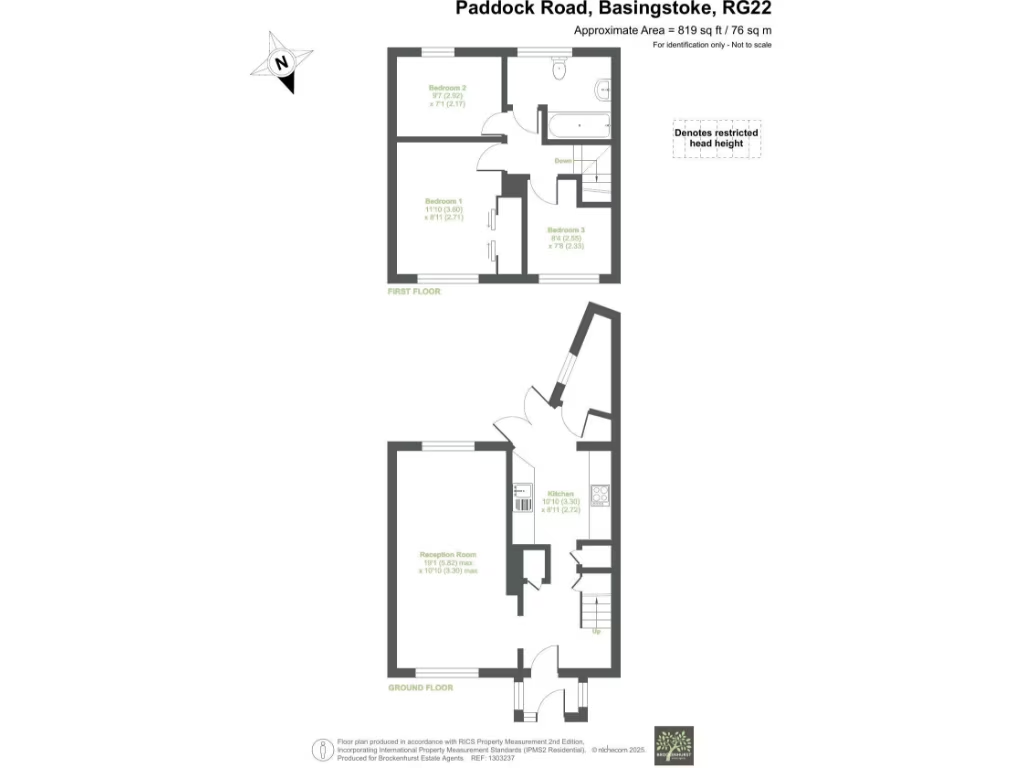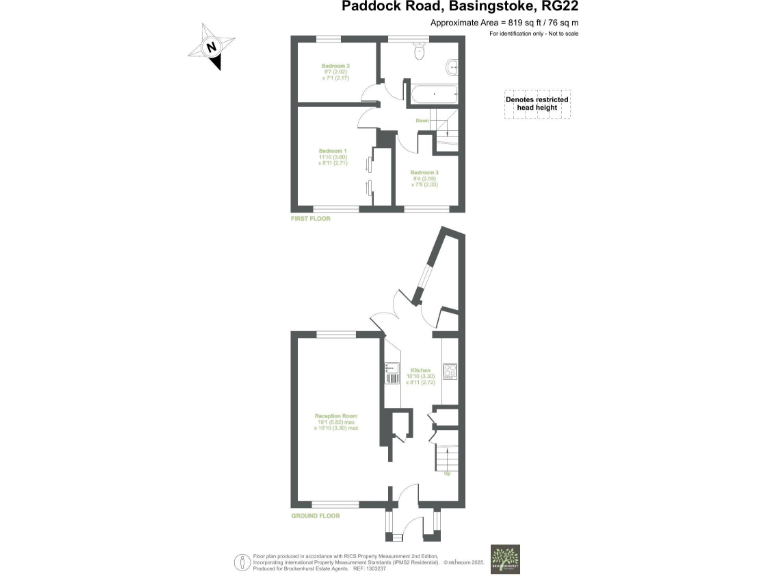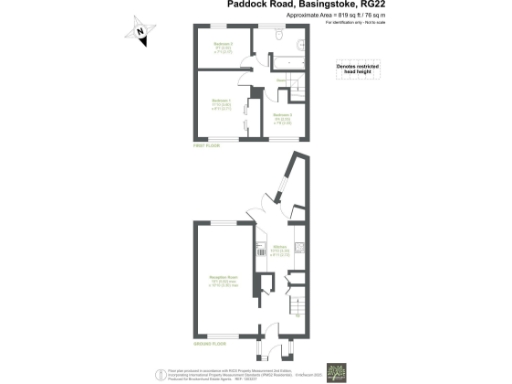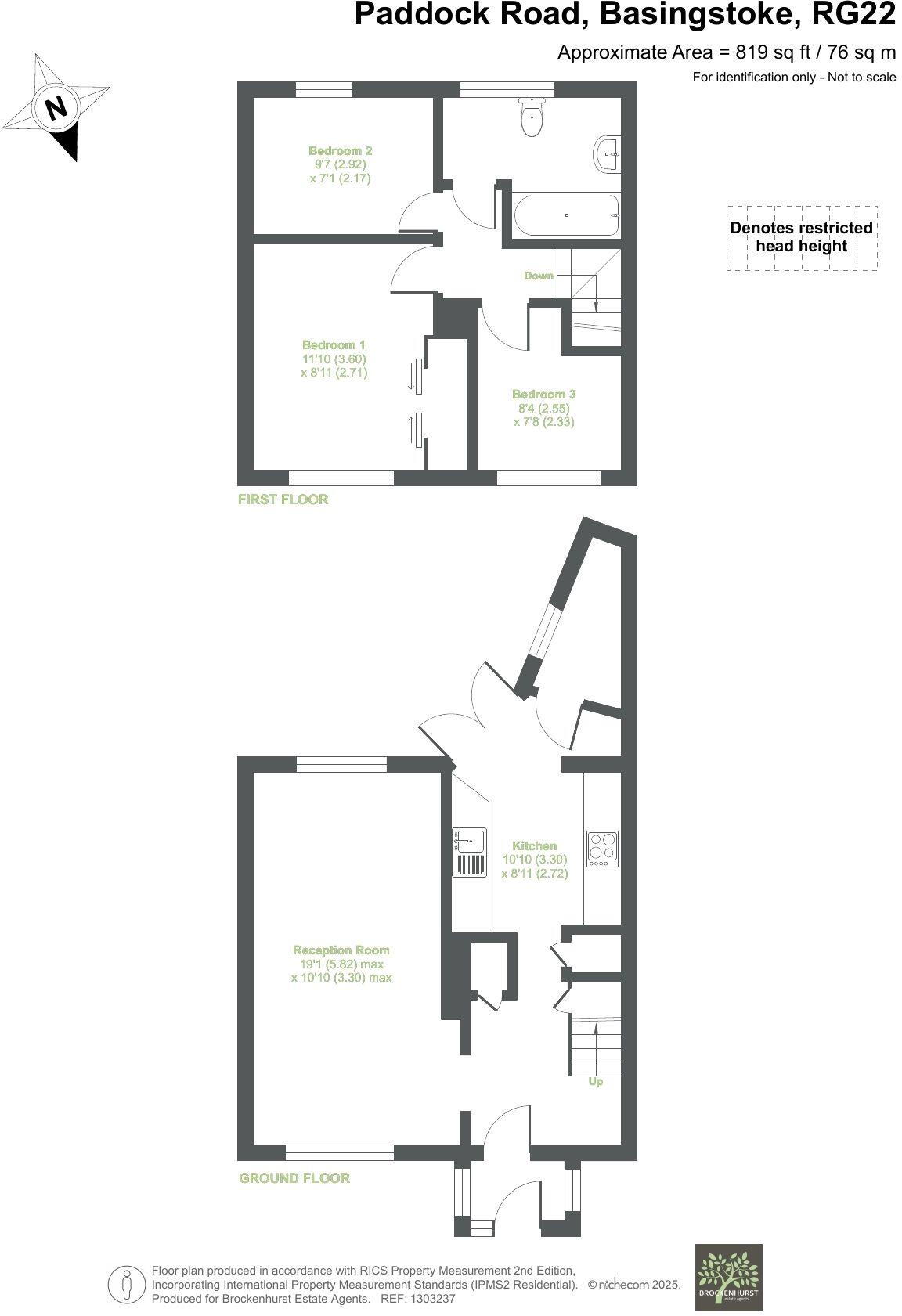Summary - 123 PADDOCK ROAD BASINGSTOKE RG22 6QQ
3 bed 1 bath Terraced
Move-in ready 3-bed end-terrace with south‑west garden and excellent school access..
Chain free three-bedroom end-terrace, ready to occupy
South‑westerly garden with decking, lawn and playhouse
Fitted kitchen with glazed doors to garden
Double glazed windows and gas central heating
819 sq ft, post‑war build (1967–75), average room sizes
Cavity walls likely uninsulated — energy upgrades advised
Small plot and limited external space
Area deprivation and higher local crime rates
A practical three-bedroom end-terrace offering straightforward family living in a well-served Basingstoke neighbourhood. The ground floor stretches from a bright front living room through to a fitted kitchen that opens onto a south‑westerly garden with decking, lawn and a childrens’ playhouse — ideal for outdoor family time. The property is chain free and ready to occupy.
Upstairs are two comfortable double bedrooms and a single ideal for a nursery or home office, served by one bathroom with a shower-over-bath. The home benefits from double glazing and gas central heating; ceiling heights and room sizes are standard and the overall footprint is around 819 sq ft, typical of post‑war homes of the 1967–75 era.
Important points to note: the building’s cavity walls are assumed uninsulated, so there is scope to improve energy efficiency and running costs. The immediate area is classified as deprived and local crime levels are high, which may concern some buyers. The plot is small and external space is limited despite the pleasant south‑westerly aspect.
This house suits a family or first-time buyer seeking an affordable, move‑in option with potential to modernise and reduce bills over time. Proximity to several well‑rated primary and secondary schools, local amenities and green spaces adds practical value for everyday life.
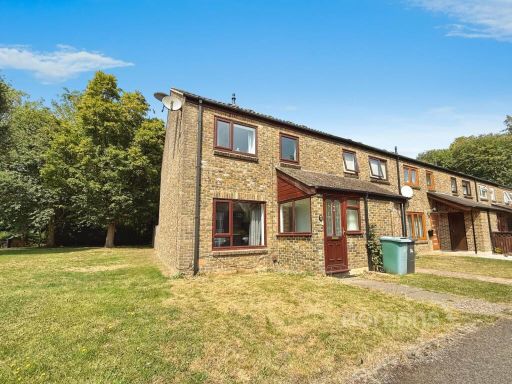 3 bedroom end of terrace house for sale in Boyce Close, Basingstoke, Hampshire, RG22 — £325,000 • 3 bed • 2 bath • 983 ft²
3 bedroom end of terrace house for sale in Boyce Close, Basingstoke, Hampshire, RG22 — £325,000 • 3 bed • 2 bath • 983 ft²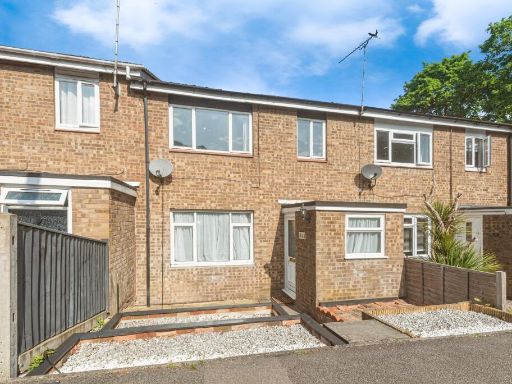 3 bedroom terraced house for sale in Holbein Close, Basingstoke, RG21 — £295,000 • 3 bed • 1 bath • 1025 ft²
3 bedroom terraced house for sale in Holbein Close, Basingstoke, RG21 — £295,000 • 3 bed • 1 bath • 1025 ft²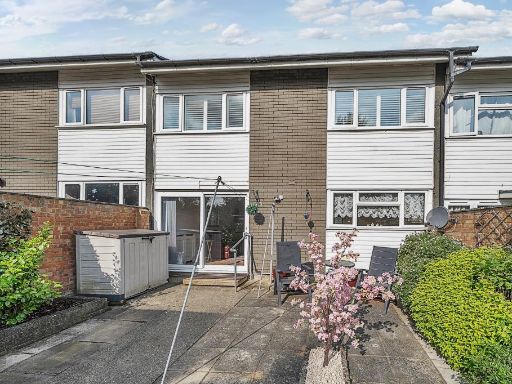 3 bedroom terraced house for sale in Basingstoke, Hampshire, RG22 — £290,000 • 3 bed • 1 bath • 960 ft²
3 bedroom terraced house for sale in Basingstoke, Hampshire, RG22 — £290,000 • 3 bed • 1 bath • 960 ft²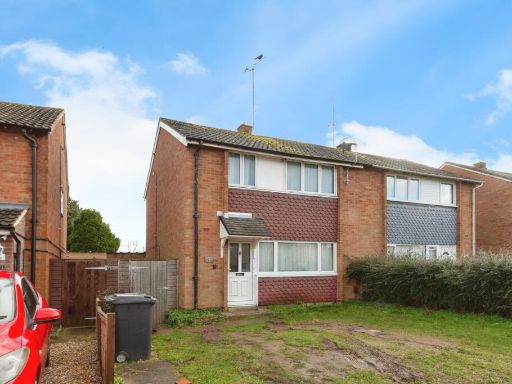 3 bedroom end of terrace house for sale in Mansfield Road, Basingstoke, Hampshire, RG22 — £325,000 • 3 bed • 1 bath • 945 ft²
3 bedroom end of terrace house for sale in Mansfield Road, Basingstoke, Hampshire, RG22 — £325,000 • 3 bed • 1 bath • 945 ft²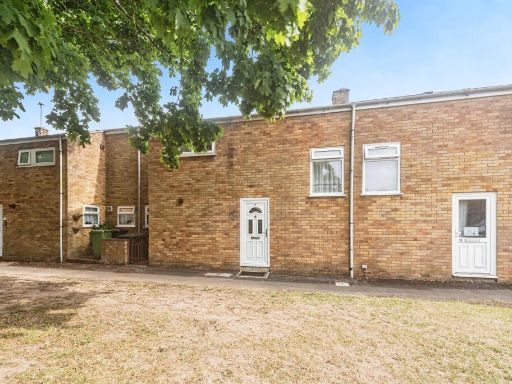 3 bedroom terraced house for sale in Willoughby Way, Basingstoke, RG23 — £310,000 • 3 bed • 1 bath • 826 ft²
3 bedroom terraced house for sale in Willoughby Way, Basingstoke, RG23 — £310,000 • 3 bed • 1 bath • 826 ft²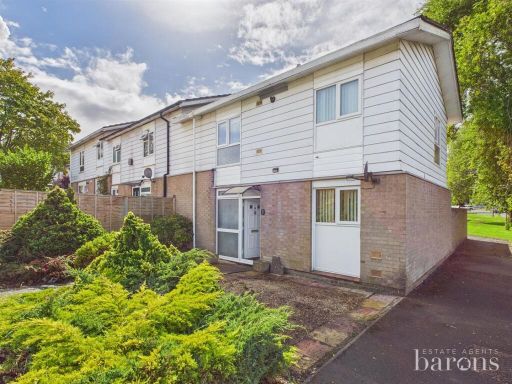 3 bedroom house for sale in Romsey Close, Basingstoke, RG24 — £290,000 • 3 bed • 1 bath • 675 ft²
3 bedroom house for sale in Romsey Close, Basingstoke, RG24 — £290,000 • 3 bed • 1 bath • 675 ft²