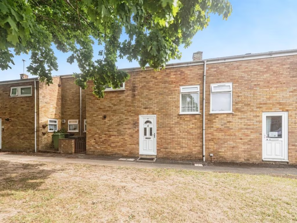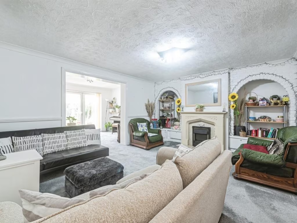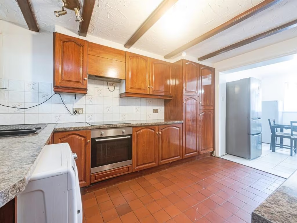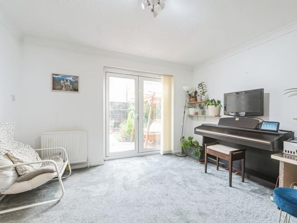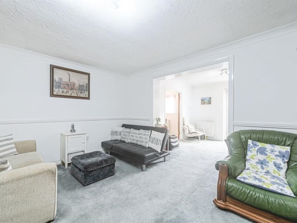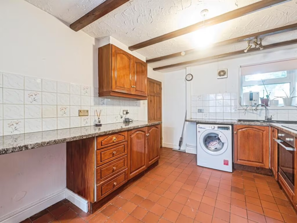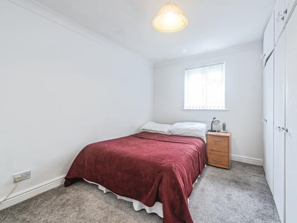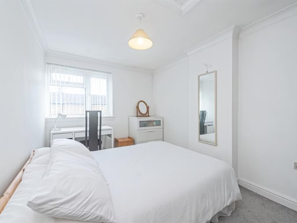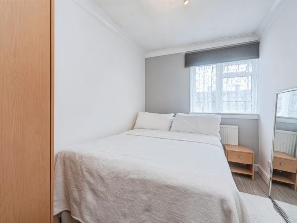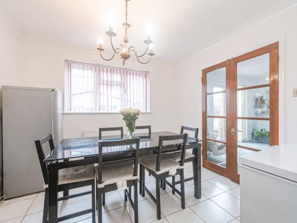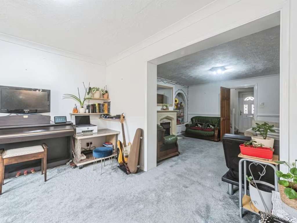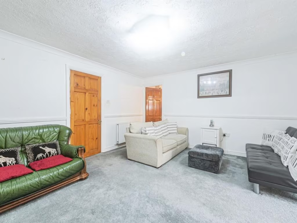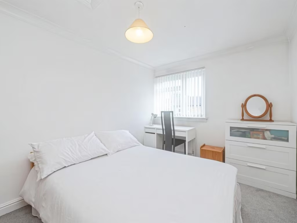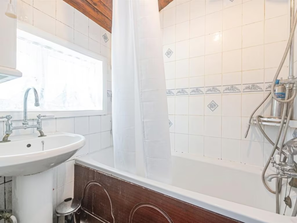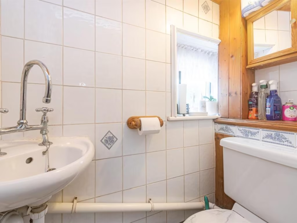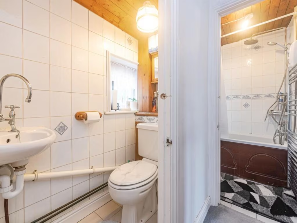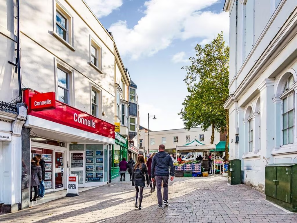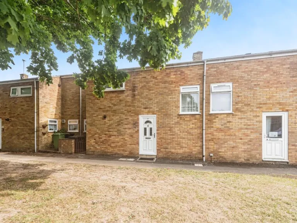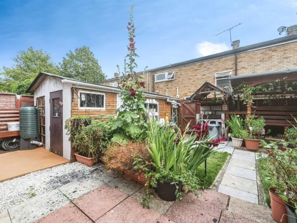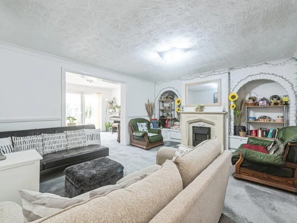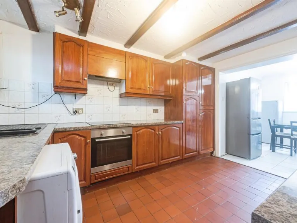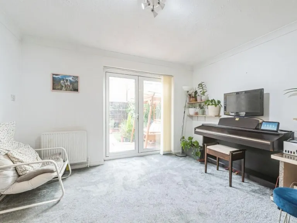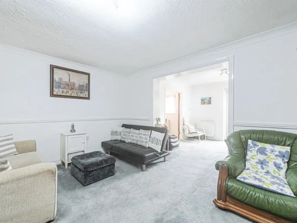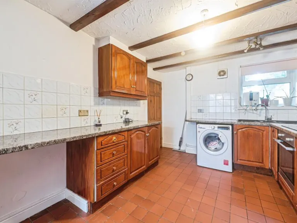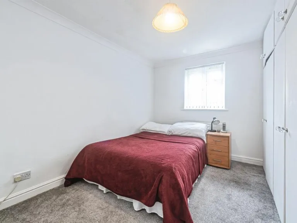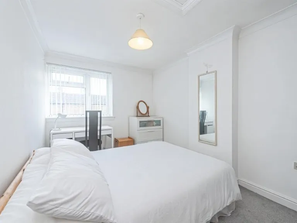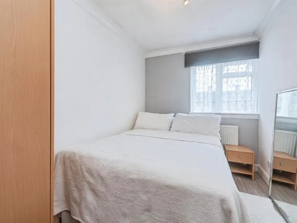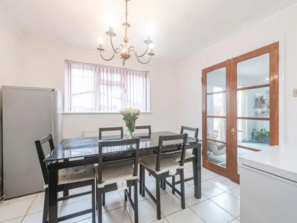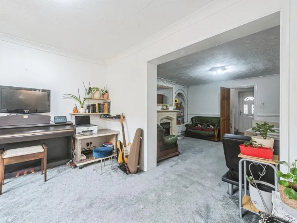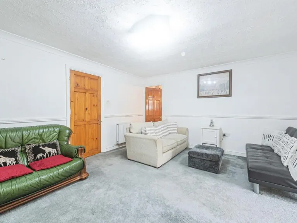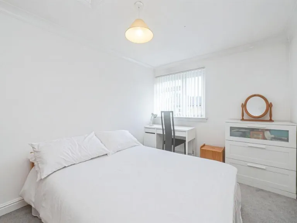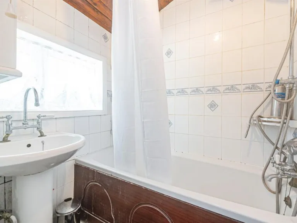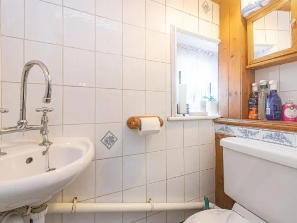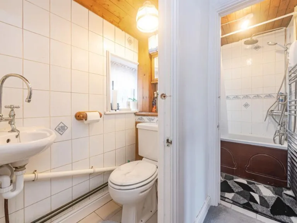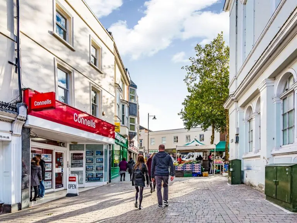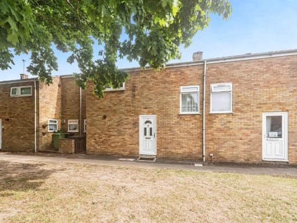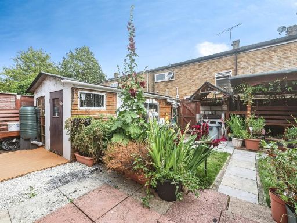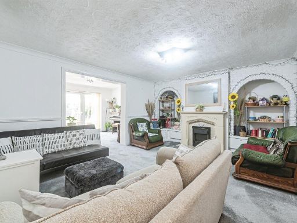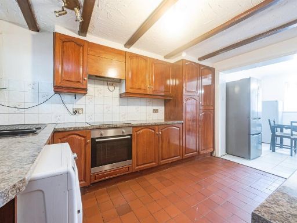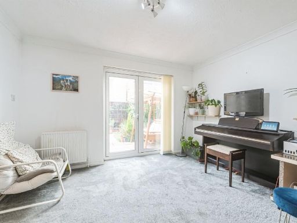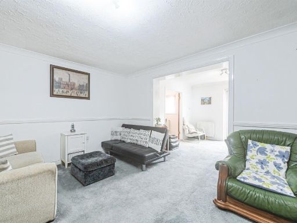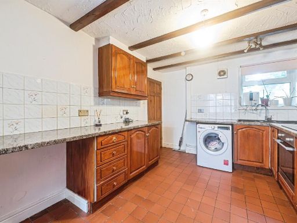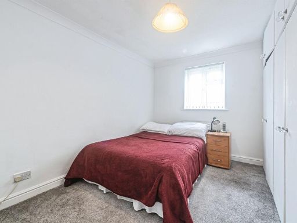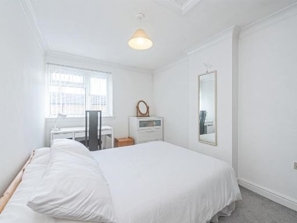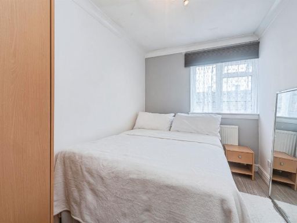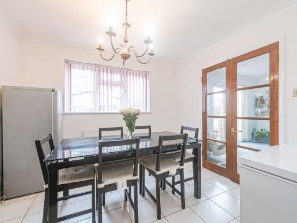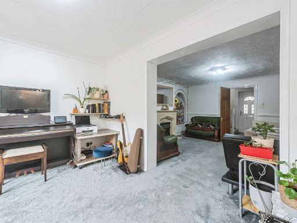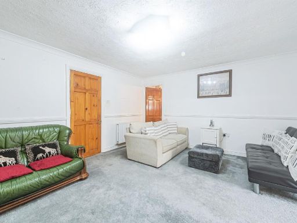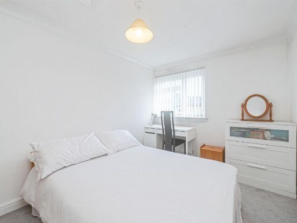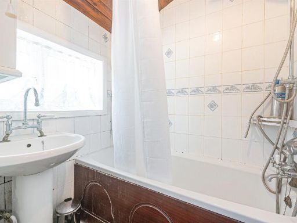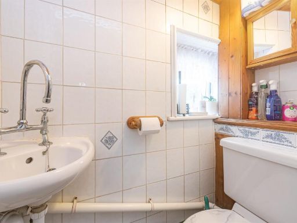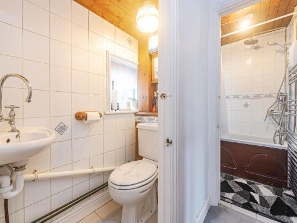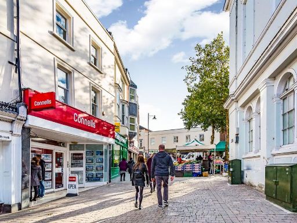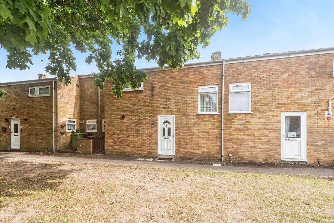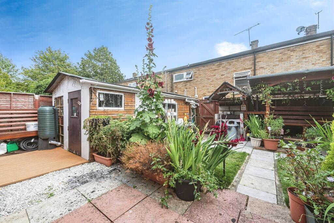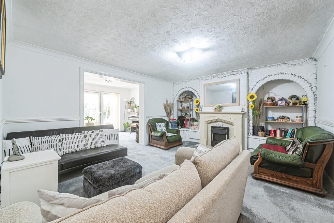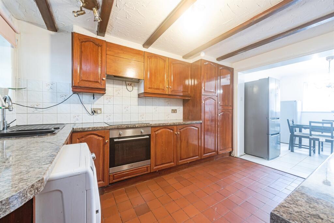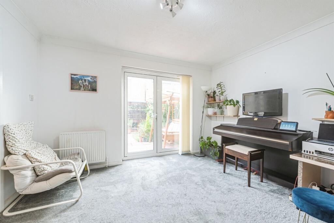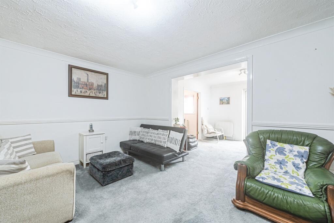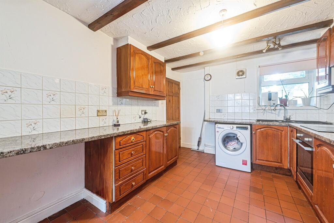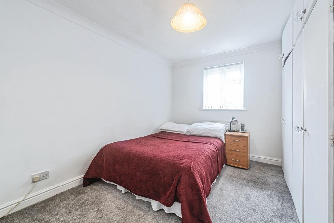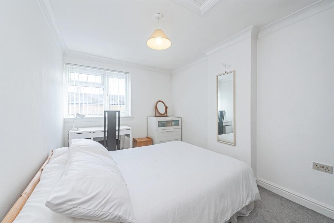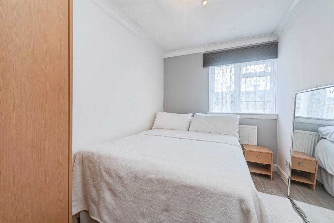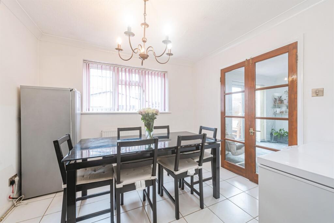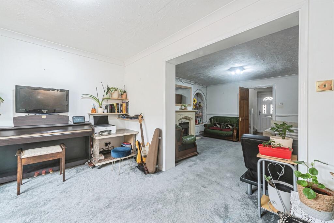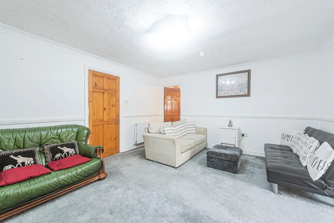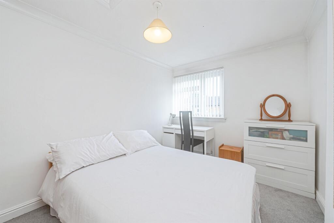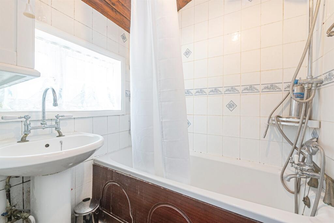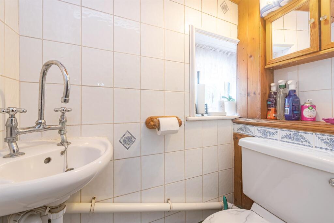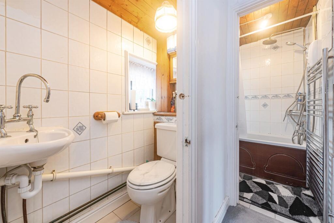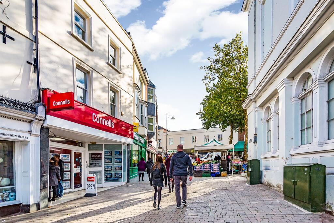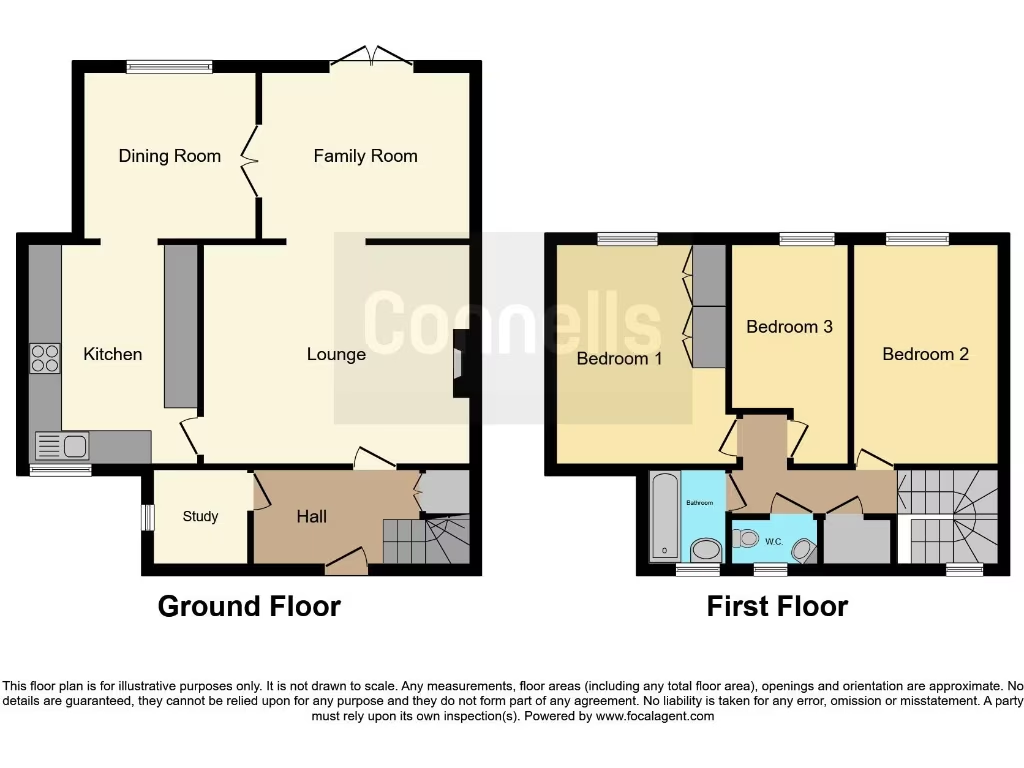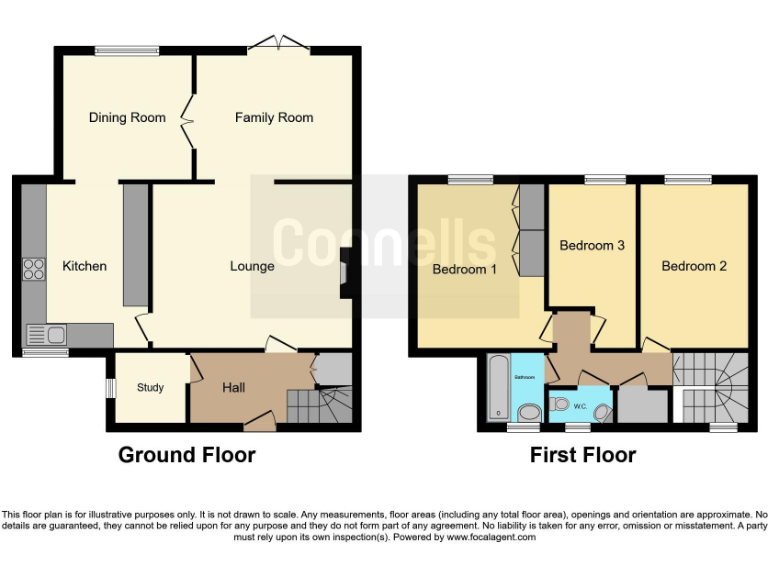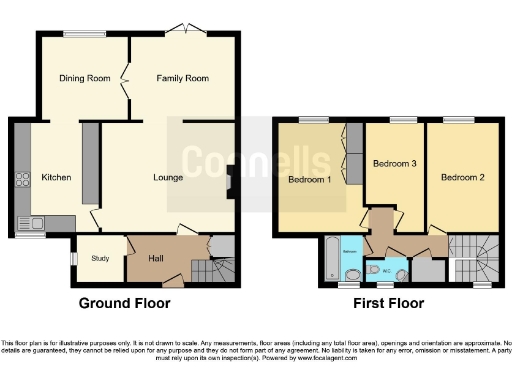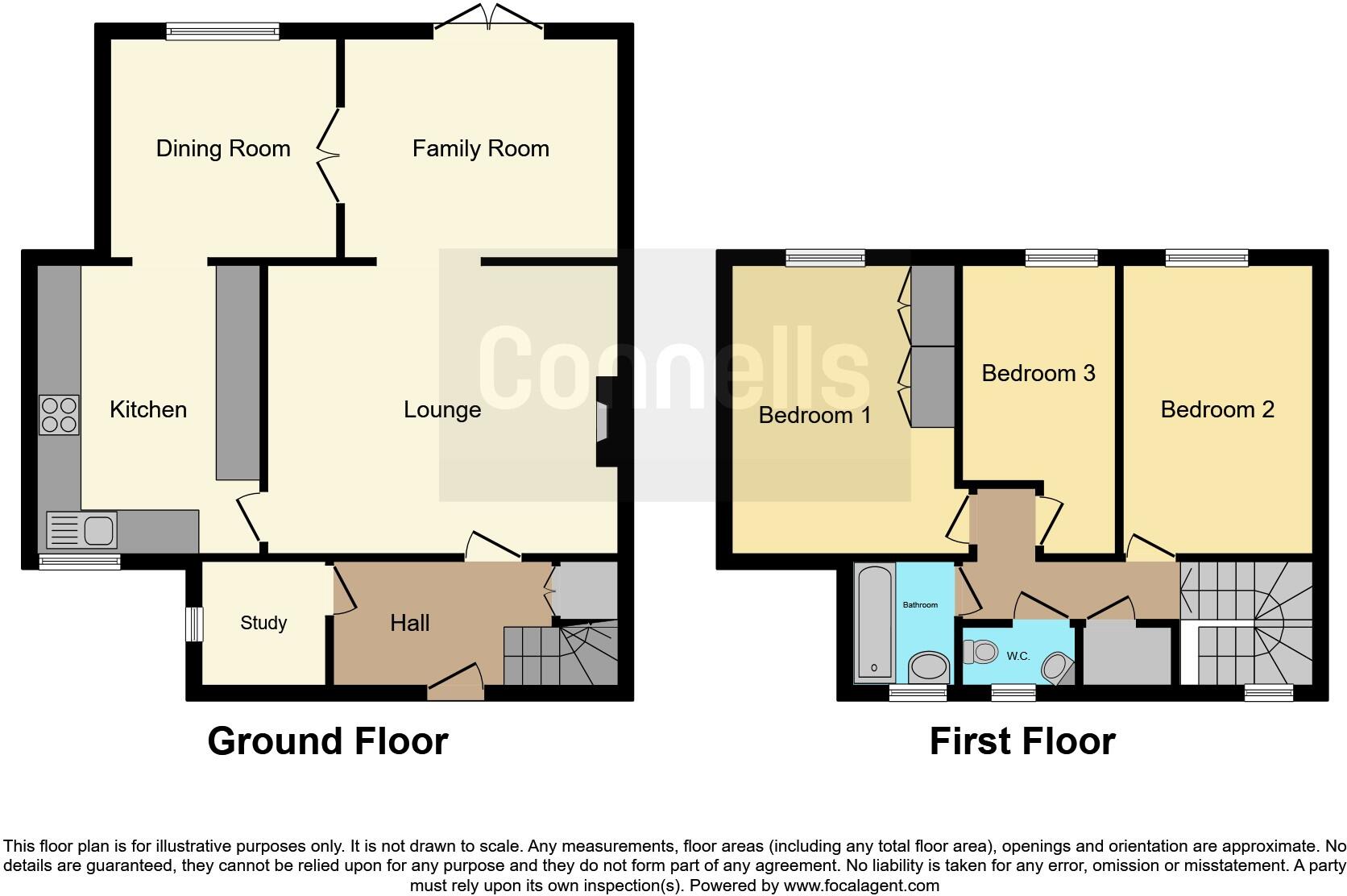Summary - 18 WILLOUGHBY WAY BASINGSTOKE RG23 8AY
3 bed 1 bath Terraced
Affordable freehold terraced house with refurbishment potential near schools and amenities.
• Three bedrooms and multiple reception rooms, practical family layout
• No onward chain — straightforward purchase possible
• Enclosed rear garden, patio, small lawn and garden shed
• Off-street communal parking; no private driveway or garage
• Single bathroom split into two sections; one WC downstairs
• Mid-20th-century build with flat roof — may need external upkeep
• Double glazed windows; installation date unknown
• Total floor area ~826 sq ft; modest plot and room sizes
No onward chain and situated in Winklebury, this three-bedroom terraced home offers straightforward family living close to schools and local amenities. The layout includes a lounge, family room with French doors to the rear garden, separate dining room, kitchen-diner and a useful ground-floor study/store. Gas central heating, double glazing and mains services are in place.
The rear garden is enclosed, mostly patio with a small lawn and a shed — low maintenance but slightly overgrown and best suited to modest outdoor use. Off-street communal parking serves the row; there is no private driveway or garage. Broadband speeds are fast and there is no local flood risk.
The property dates from the mid-20th century and presents clear scope for cosmetic updating and some renovation, particularly internally and to external finishes (flat roof noted). The single bathroom is split over two sections and the overall footprint is modest at about 826 sq ft, so buyers should expect average-sized rooms and a compact plot.
This house will suit first-time buyers or young families seeking an affordable freehold home with potential to add value through refurbishment. Important practical points are the age of the building (1950s–60s), possible work to modernise fixtures/fittings, and limited garden/plot size.
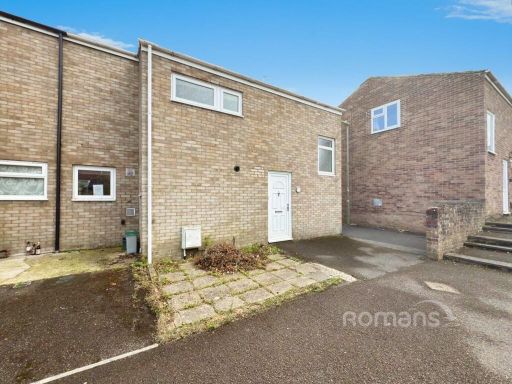 3 bedroom end of terrace house for sale in Sycamore Way, Basingstoke, Hampshire, RG23 — £275,000 • 3 bed • 1 bath • 800 ft²
3 bedroom end of terrace house for sale in Sycamore Way, Basingstoke, Hampshire, RG23 — £275,000 • 3 bed • 1 bath • 800 ft²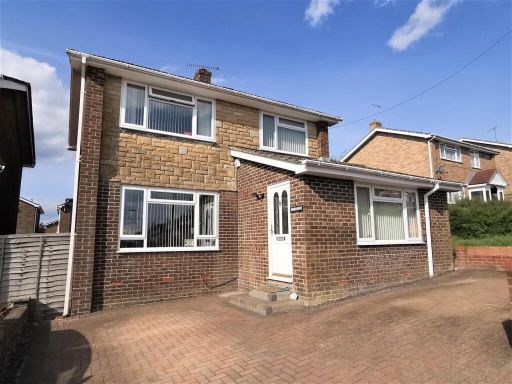 3 bedroom detached house for sale in Kenilworth Road, Winklebury, BASINGSTOKE, RG23 — £450,000 • 3 bed • 1 bath • 1378 ft²
3 bedroom detached house for sale in Kenilworth Road, Winklebury, BASINGSTOKE, RG23 — £450,000 • 3 bed • 1 bath • 1378 ft²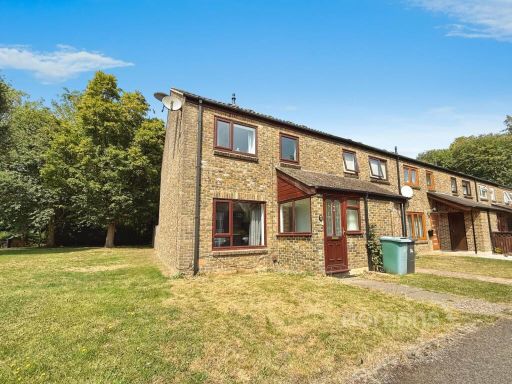 3 bedroom end of terrace house for sale in Boyce Close, Basingstoke, Hampshire, RG22 — £325,000 • 3 bed • 2 bath • 983 ft²
3 bedroom end of terrace house for sale in Boyce Close, Basingstoke, Hampshire, RG22 — £325,000 • 3 bed • 2 bath • 983 ft²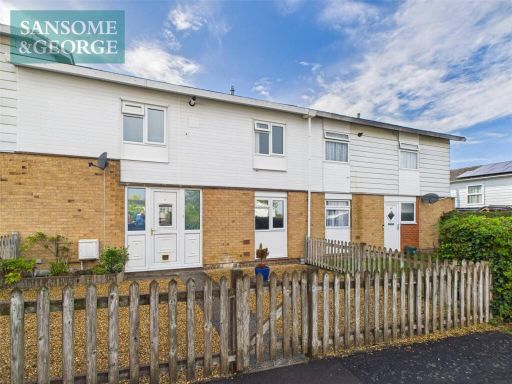 3 bedroom terraced house for sale in Abbey Road, Basingstoke, Hampshire, RG24 — £325,000 • 3 bed • 1 bath • 938 ft²
3 bedroom terraced house for sale in Abbey Road, Basingstoke, Hampshire, RG24 — £325,000 • 3 bed • 1 bath • 938 ft²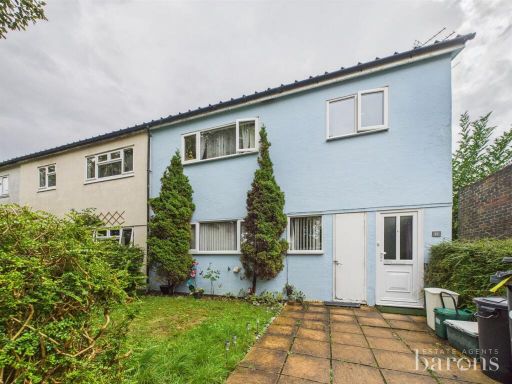 3 bedroom end of terrace house for sale in Dudley Close, Basingstoke, RG23 — £260,000 • 3 bed • 1 bath • 841 ft²
3 bedroom end of terrace house for sale in Dudley Close, Basingstoke, RG23 — £260,000 • 3 bed • 1 bath • 841 ft²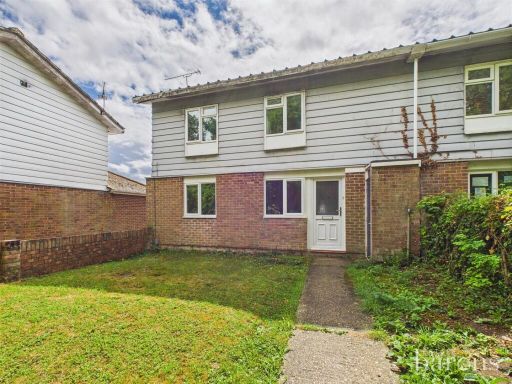 3 bedroom end of terrace house for sale in Corfe Walk, Basingstoke, RG23 — £280,000 • 3 bed • 1 bath • 894 ft²
3 bedroom end of terrace house for sale in Corfe Walk, Basingstoke, RG23 — £280,000 • 3 bed • 1 bath • 894 ft²