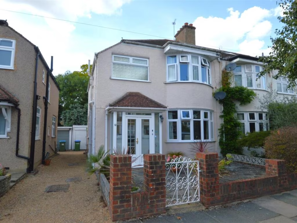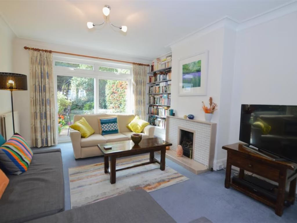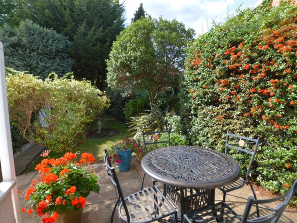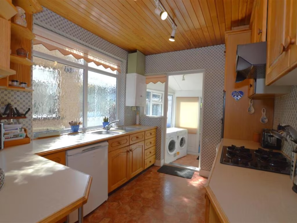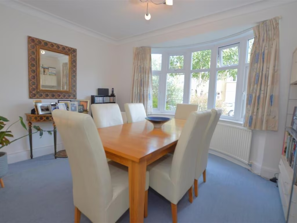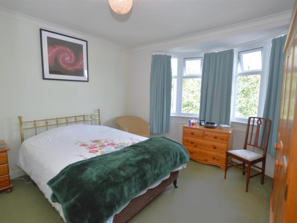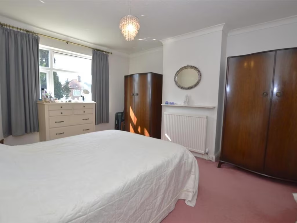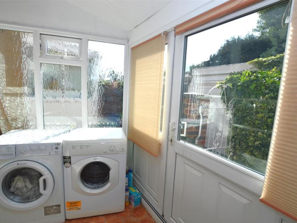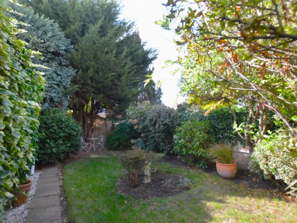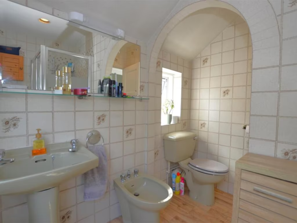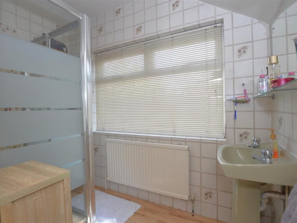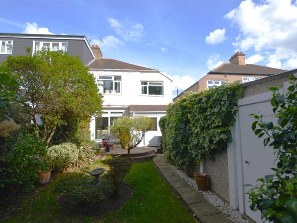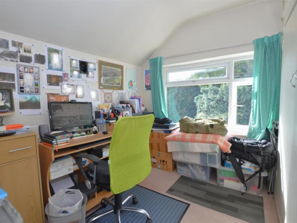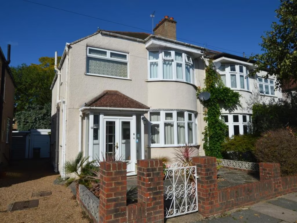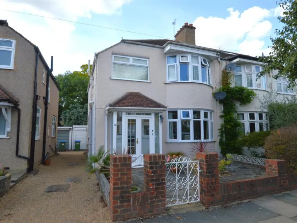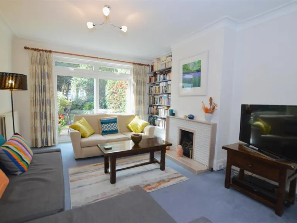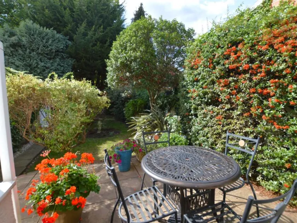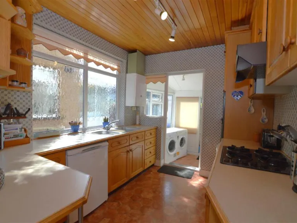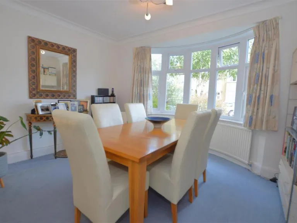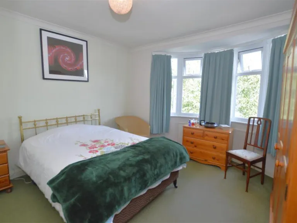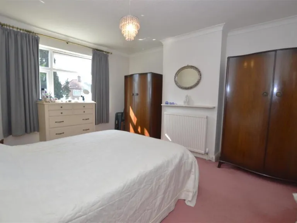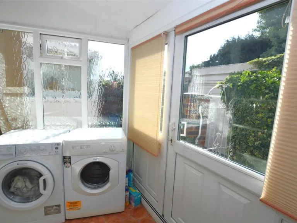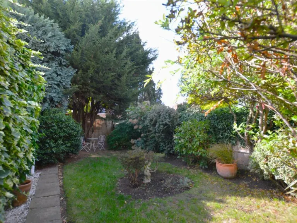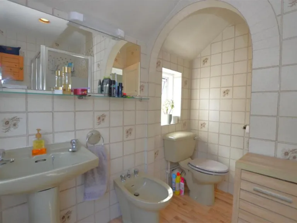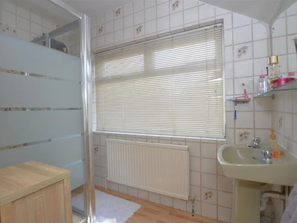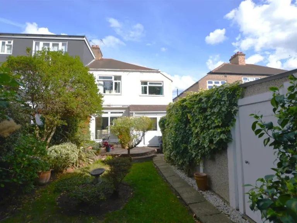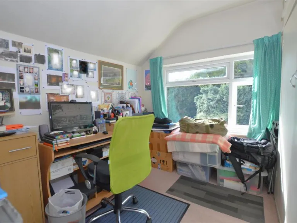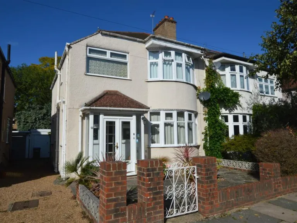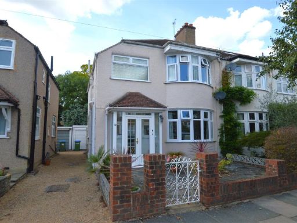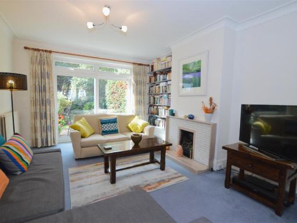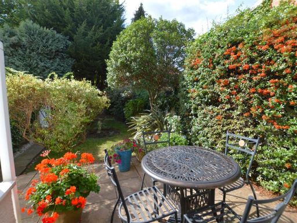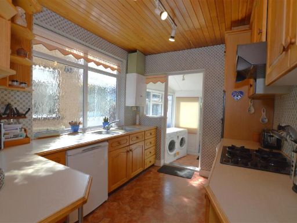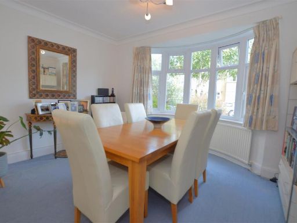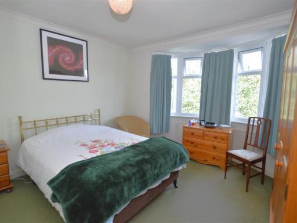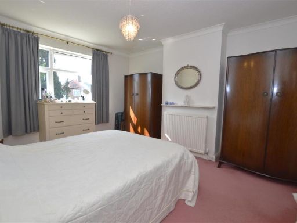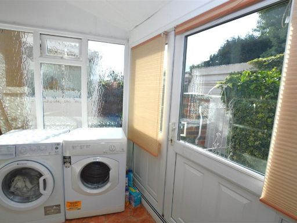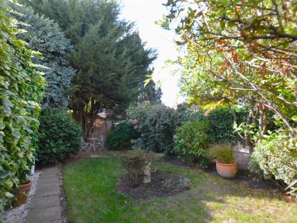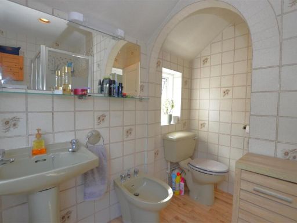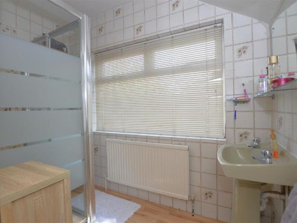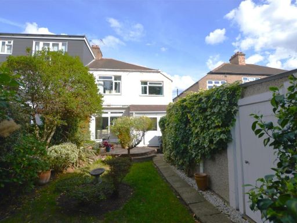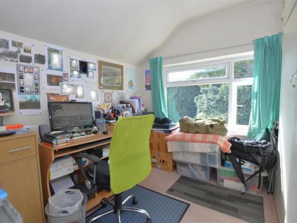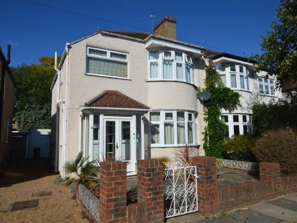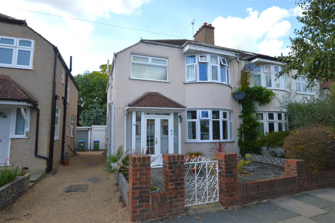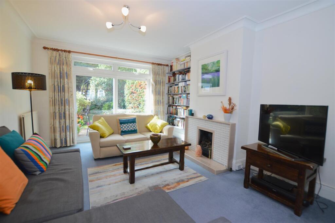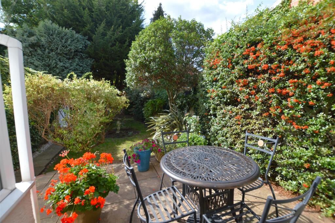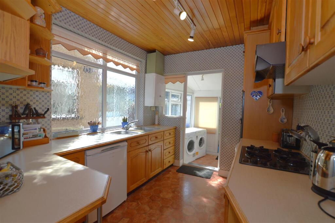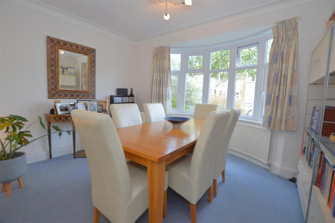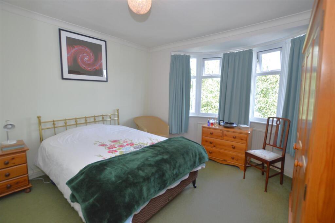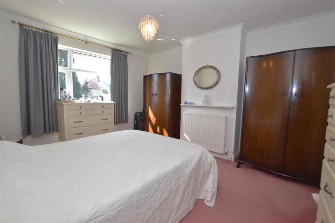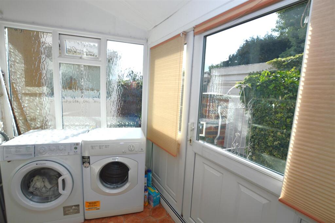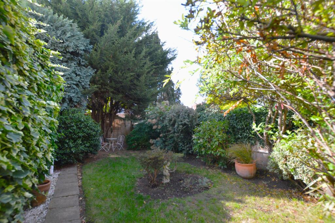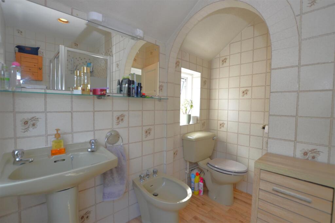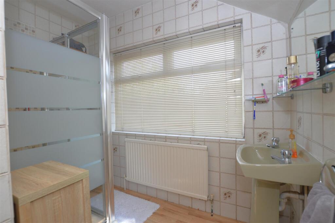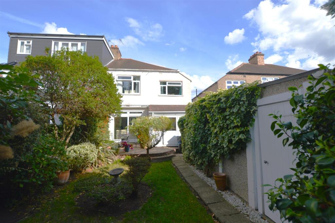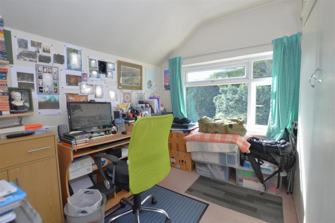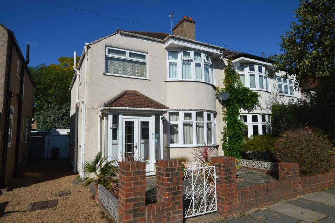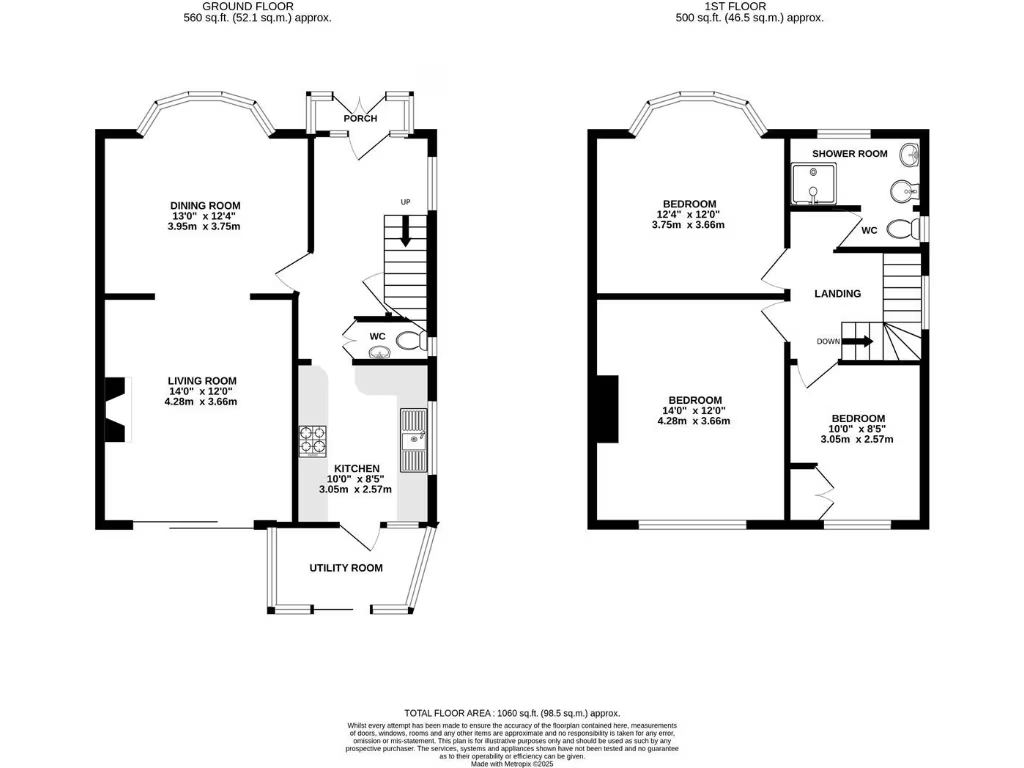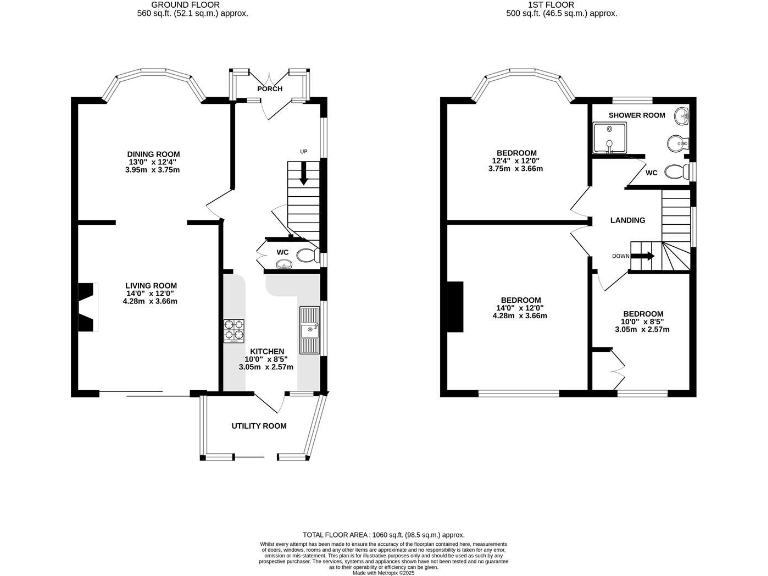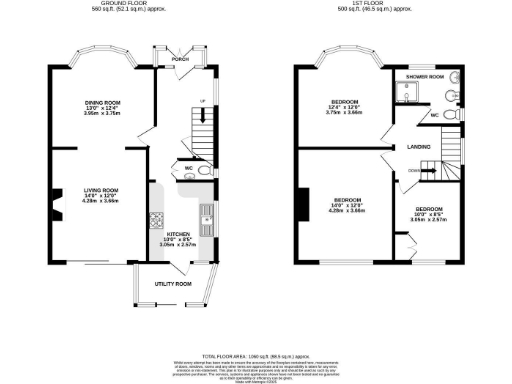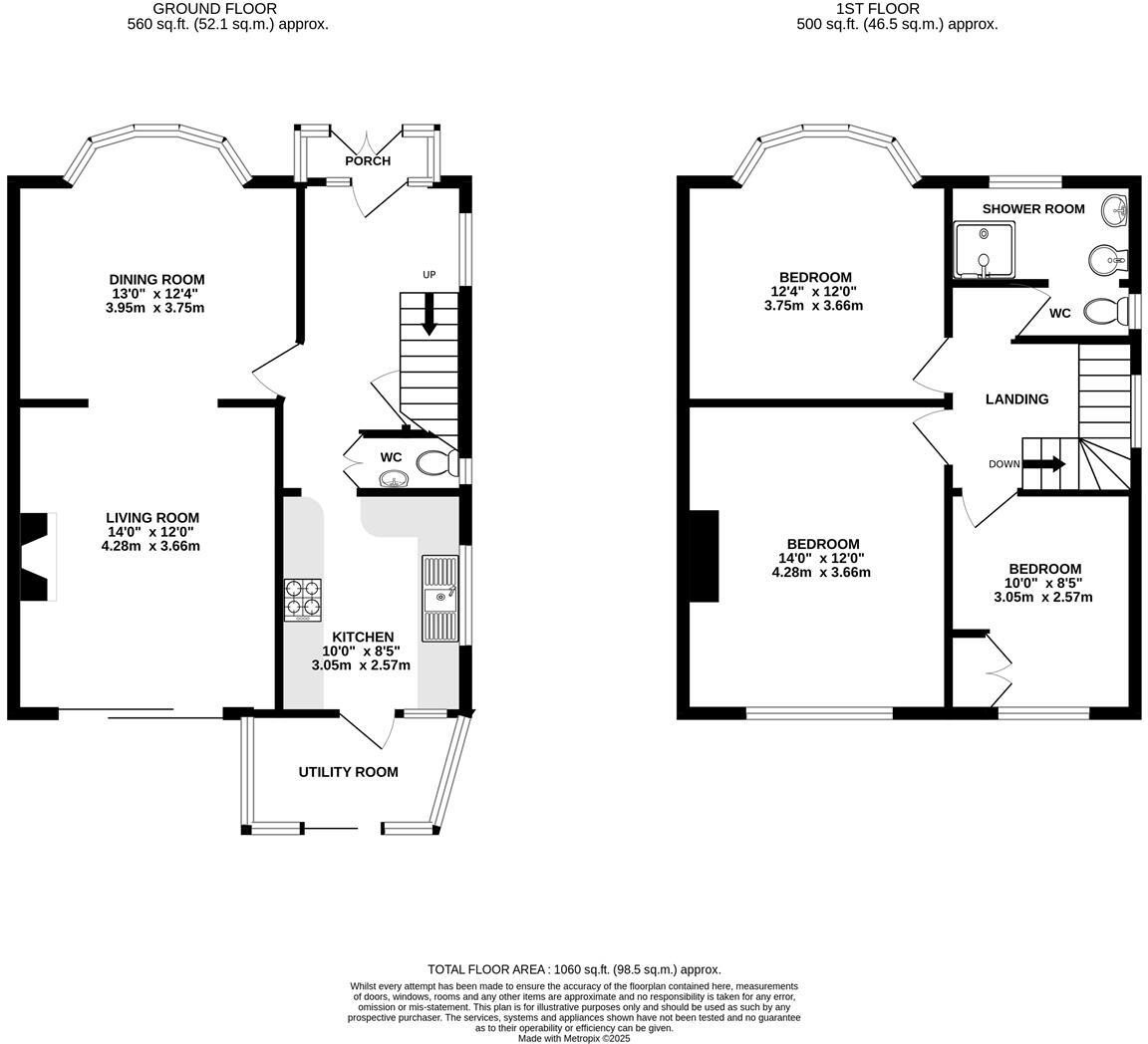Summary - 12, ALTON GARDENS, TWICKENHAM TW2 7PD
3 bed 1 bath Semi-Detached
Bright family home with secluded west garden, garage and strong school links.
Three bedroom semi‑detached family home (c.812 sq ft)
This 1930s semi‑detached house on the Whitton/Twickenham border offers a bright, practical family layout across two storeys. The through lounge and separate dining room provide flexible living space, while patio doors open onto a secluded west‑facing garden that captures afternoon and evening sun. A detached garage and side driveway add valuable off‑street parking.
The property is well placed for families, within walking distance of highly regarded primary and secondary schools and half a mile from Whitton High Street and station. The kitchen with adjoining utility and downstairs cloakroom supports everyday family life, and the home’s generous bay windows and original features give it period character.
There is clear potential to update and reconfigure to suit modern family needs: the house is a good candidate for modest extension or internal modernisation to increase living space and value. Note the property is relatively small (c. 812 sq ft), with solid brick walls likely lacking cavity insulation and double glazing installed before 2002—upgrades would improve comfort and energy performance.
Practical points: there is a single shower room/WC upstairs and council tax is above average. On the positive side the home sits in a very affluent, low‑crime area with excellent mobile and broadband connectivity, making it a convenient and comfortable base for families seeking access to local schools and transport routes.
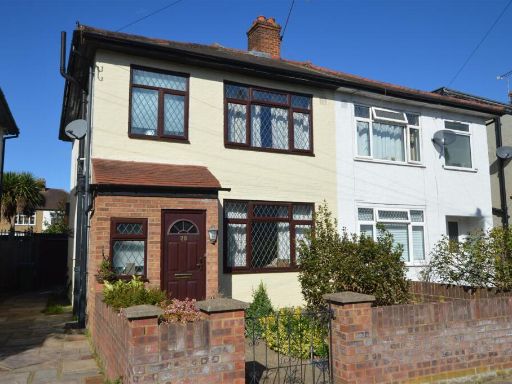 3 bedroom semi-detached house for sale in Alton Gardens, Twickenham, TW2 — £670,000 • 3 bed • 1 bath • 952 ft²
3 bedroom semi-detached house for sale in Alton Gardens, Twickenham, TW2 — £670,000 • 3 bed • 1 bath • 952 ft²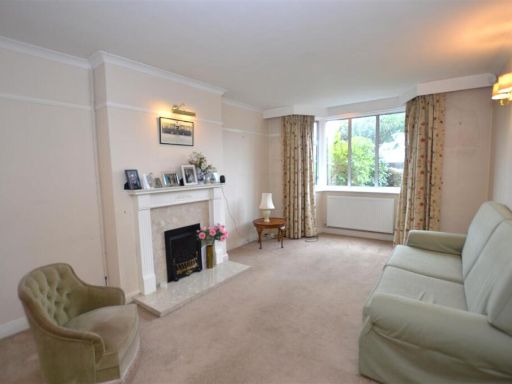 3 bedroom semi-detached house for sale in Ashley Drive, Whitton, Twickenham, TW2 — £650,000 • 3 bed • 1 bath • 1148 ft²
3 bedroom semi-detached house for sale in Ashley Drive, Whitton, Twickenham, TW2 — £650,000 • 3 bed • 1 bath • 1148 ft²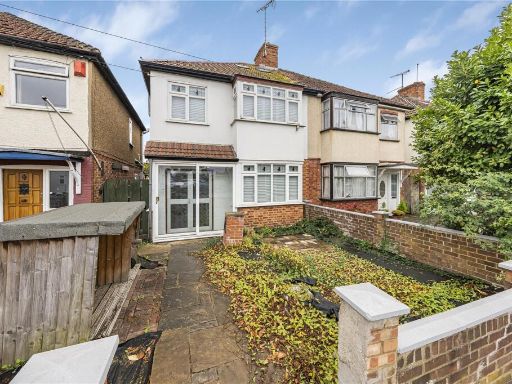 3 bedroom semi-detached house for sale in Whitton Dene, Middlesex, TW7 — £575,000 • 3 bed • 2 bath • 1607 ft²
3 bedroom semi-detached house for sale in Whitton Dene, Middlesex, TW7 — £575,000 • 3 bed • 2 bath • 1607 ft²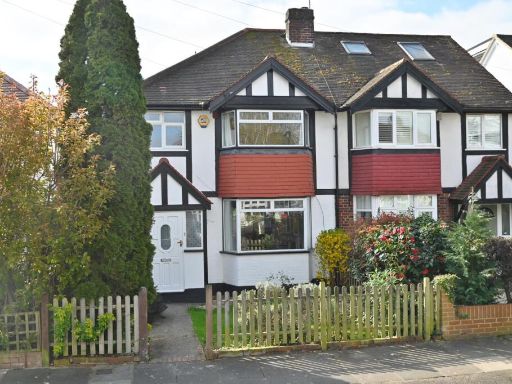 3 bedroom semi-detached house for sale in Rivermeads Avenue, Twickenham, TW2 — £625,000 • 3 bed • 1 bath • 1145 ft²
3 bedroom semi-detached house for sale in Rivermeads Avenue, Twickenham, TW2 — £625,000 • 3 bed • 1 bath • 1145 ft²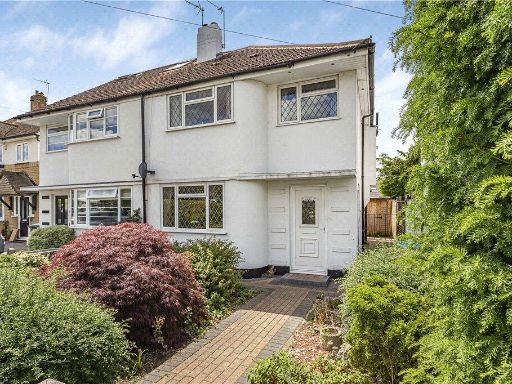 3 bedroom semi-detached house for sale in Cranbrook Drive, Twickenham, TW2 — £599,950 • 3 bed • 1 bath • 952 ft²
3 bedroom semi-detached house for sale in Cranbrook Drive, Twickenham, TW2 — £599,950 • 3 bed • 1 bath • 952 ft²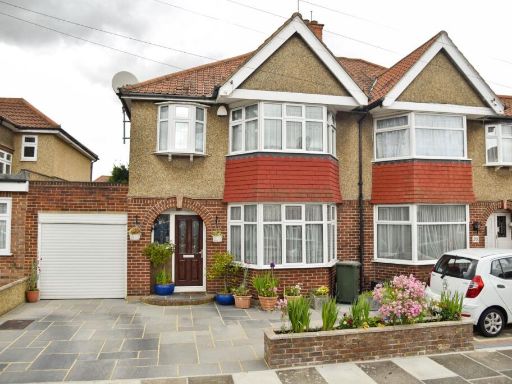 3 bedroom semi-detached house for sale in Constance Road, Twickenham, TW2 — £799,950 • 3 bed • 1 bath • 1290 ft²
3 bedroom semi-detached house for sale in Constance Road, Twickenham, TW2 — £799,950 • 3 bed • 1 bath • 1290 ft²