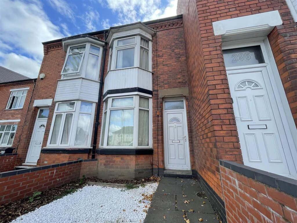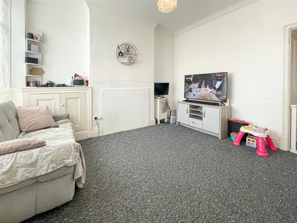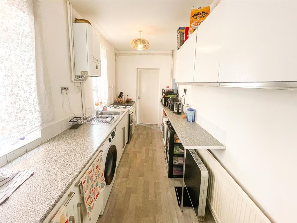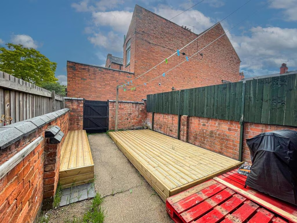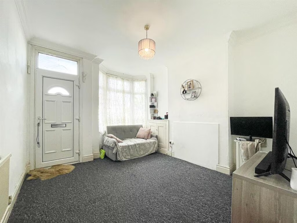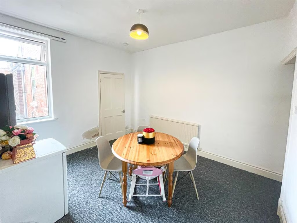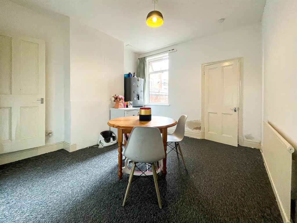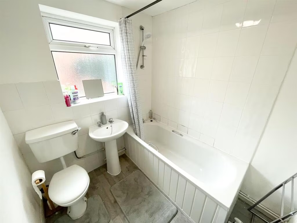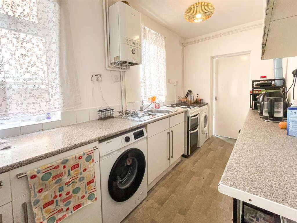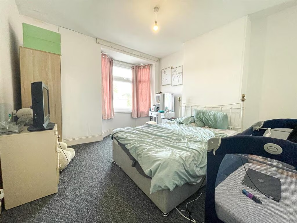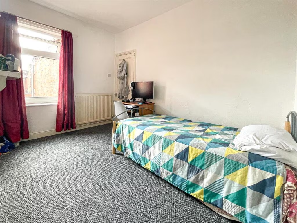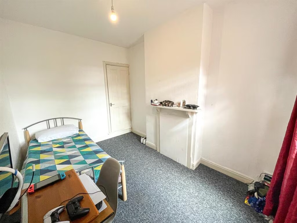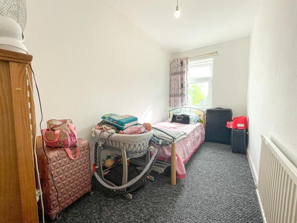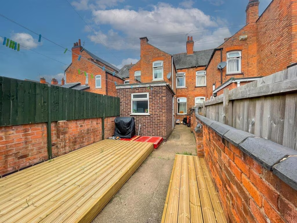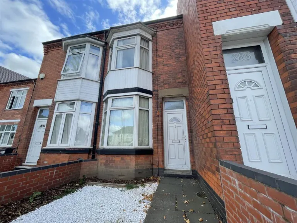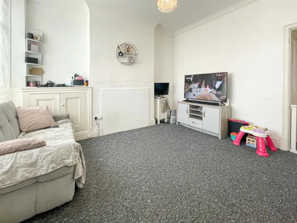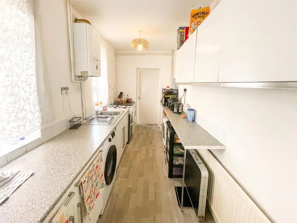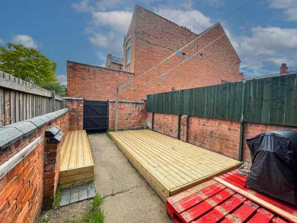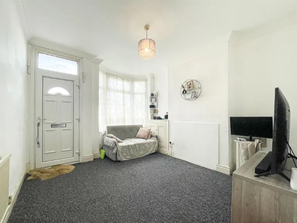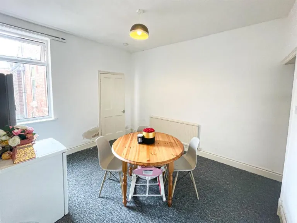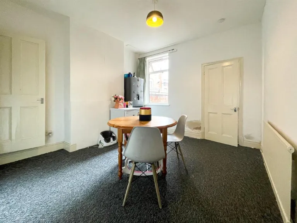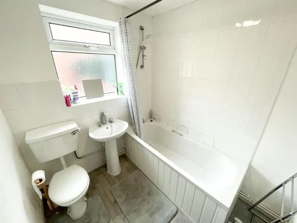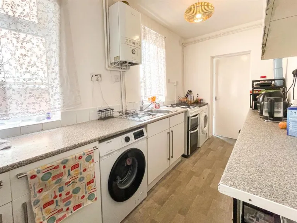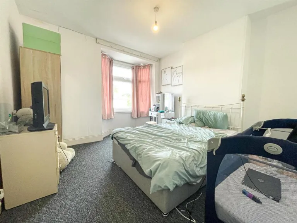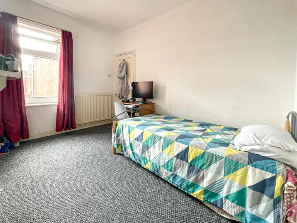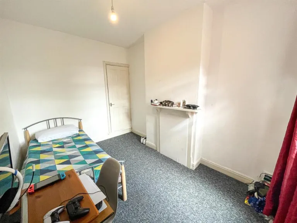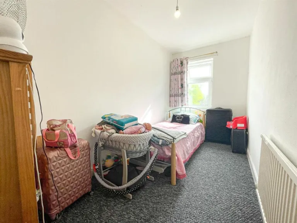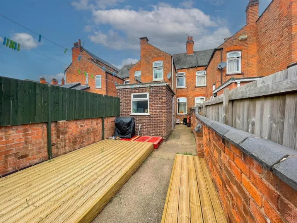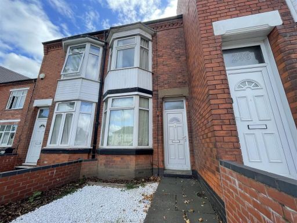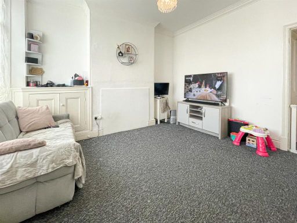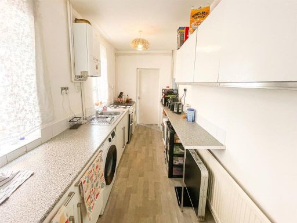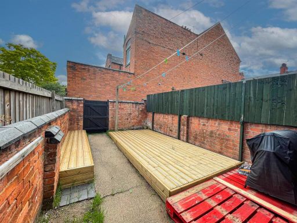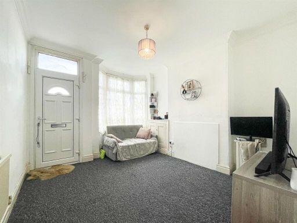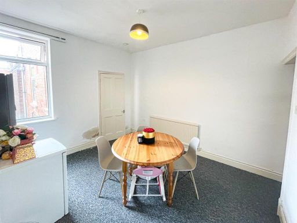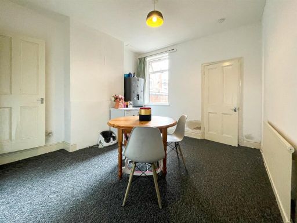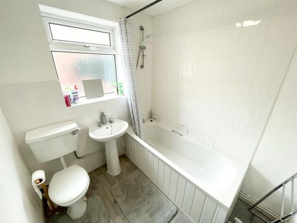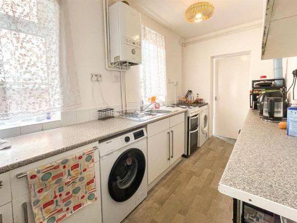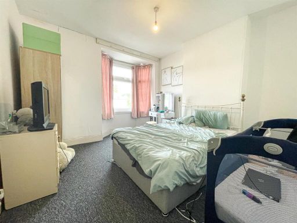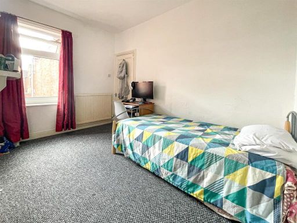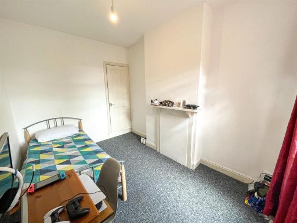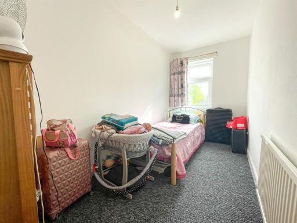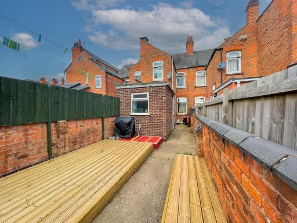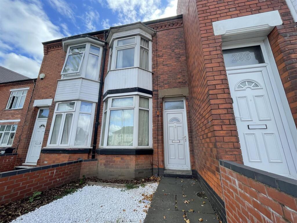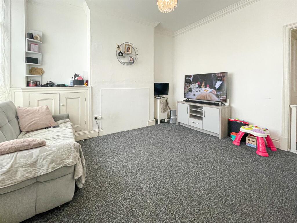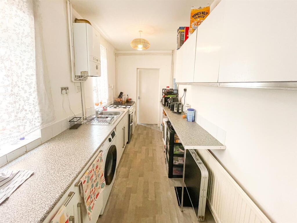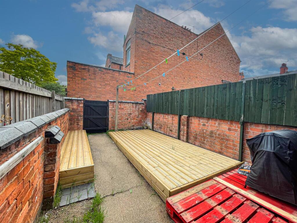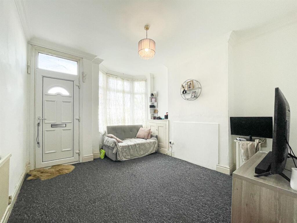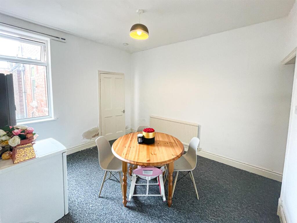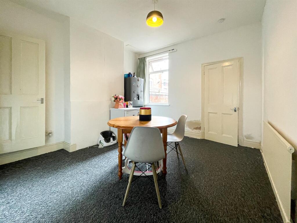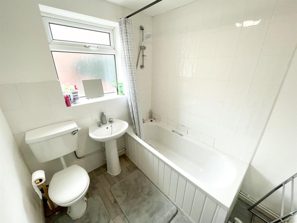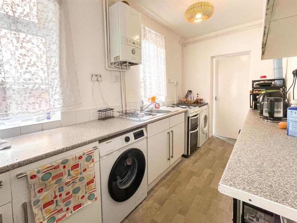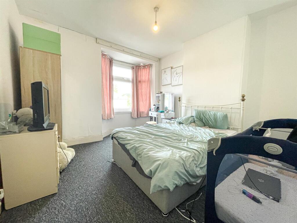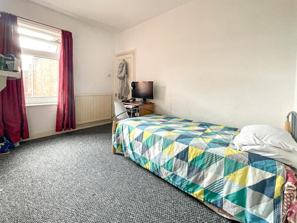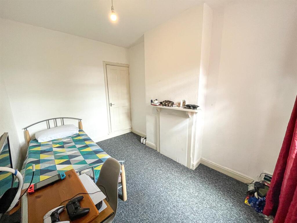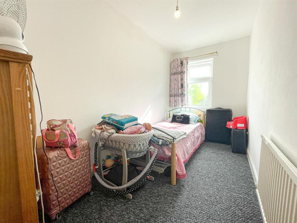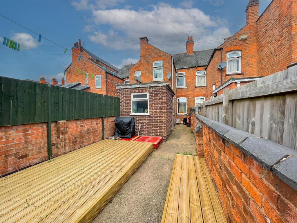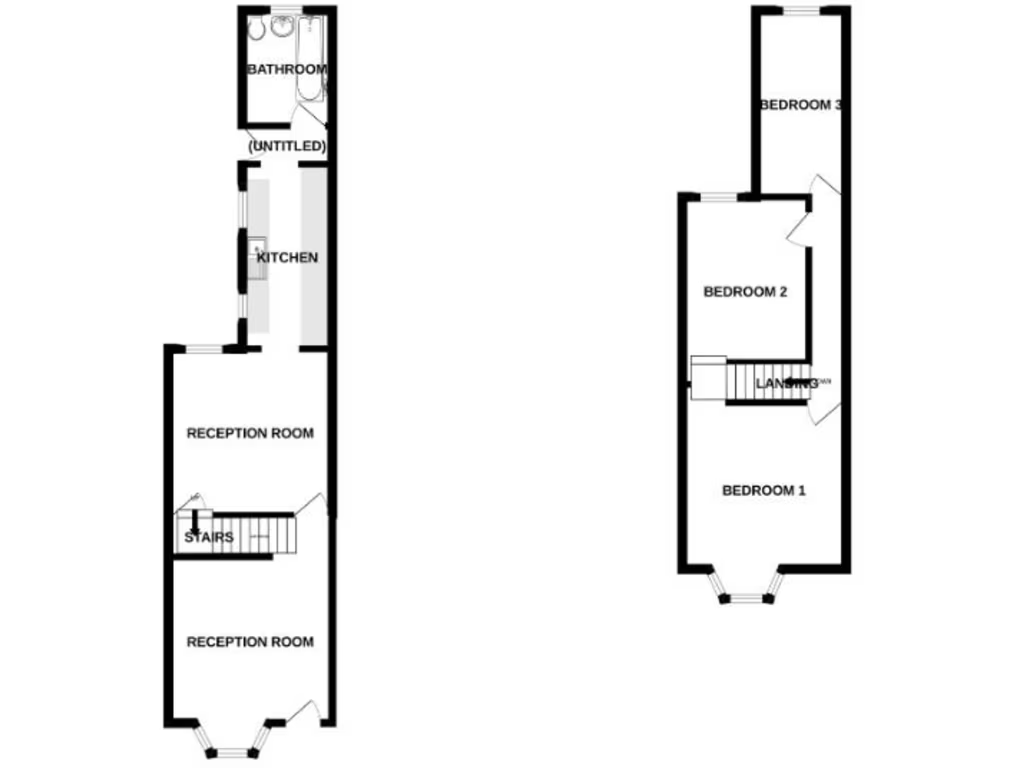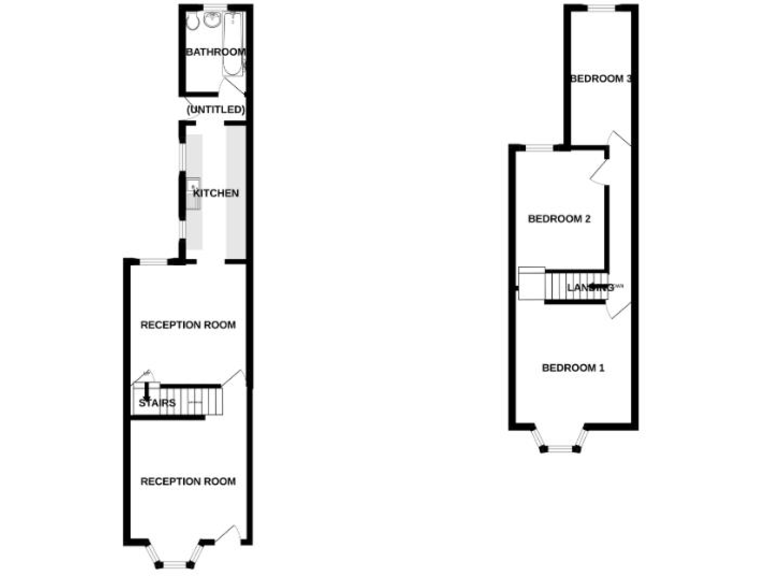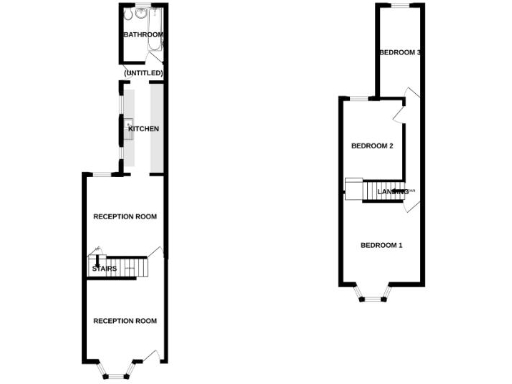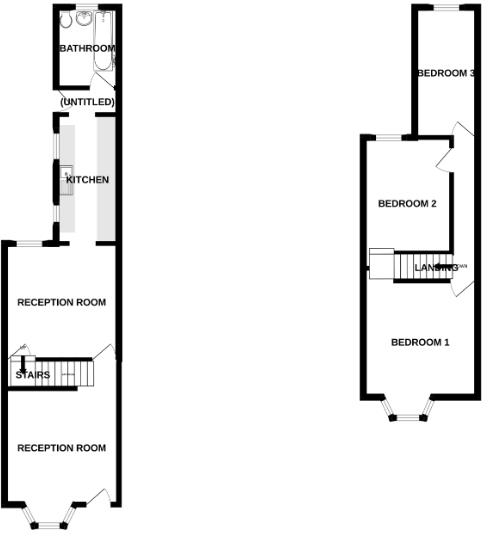Summary - 294, Narborough Road LE3 2AQ
2 bed 1 bath Terraced
Compact courtyard, city links and shops — great for practical buyers.
Victorian mid-terrace with bay front and high ceilings
Three bedrooms upstairs; two reception rooms on ground floor
Compact, low-maintenance courtyard garden with raised decking
Freehold; total area approximately 958 sq ft
Solid brick walls, likely no wall insulation; EPC rating D
Council Tax Band A — very low running costs
Located on busy Narborough Road — excellent transport and amenities
Services not confirmed; buyers should arrange professional inspections
This brick-built mid-terrace on Narborough Road offers a practical inner-city base with period character and a small courtyard for outdoor use. The house has two reception rooms, a fitted kitchen, and a ground-floor bathroom, with three upstairs bedrooms — a flexible layout for families or rental lets.
Built before 1900 with high ceilings and bay windows, the property retains Victorian features and bright rooms but has solid brick walls with no assumed cavity insulation. The EPC is D and heating is gas boiler to radiators; buyers should budget for energy improvements and potential upgrading to modern standards.
The plot is compact: a gravel frontage and gated courtyard decking area provide low-maintenance outside space rather than a garden. Located on a busy urban thoroughfare, the home benefits from excellent public transport, nearby shops and supermarkets, and easy access to the city centre and Fosse Park.
This freehold property suits a first-time buyer wanting character with scope to add value, or an investor targeting the private-renting market. Important: the seller cannot confirm working order of services, so purchasers should commission standard checks (gas, electrics, drainage) before exchange.
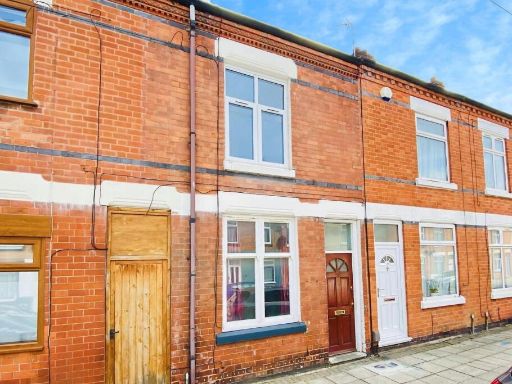 3 bedroom terraced house for sale in Bolton Road, Off Hinckley Road, Leicester, LE3 — £179,950 • 3 bed • 1 bath • 707 ft²
3 bedroom terraced house for sale in Bolton Road, Off Hinckley Road, Leicester, LE3 — £179,950 • 3 bed • 1 bath • 707 ft²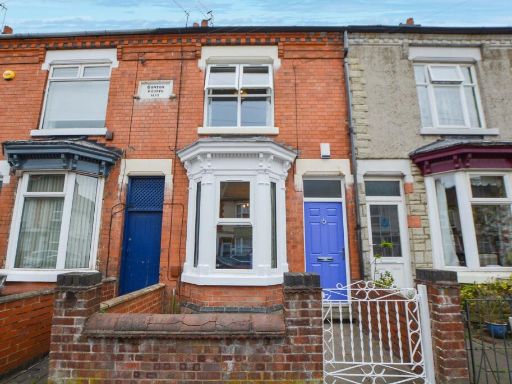 2 bedroom terraced house for sale in Danvers Road, Off Narborough Road, Leicester, LE3 — £190,000 • 2 bed • 1 bath • 872 ft²
2 bedroom terraced house for sale in Danvers Road, Off Narborough Road, Leicester, LE3 — £190,000 • 2 bed • 1 bath • 872 ft²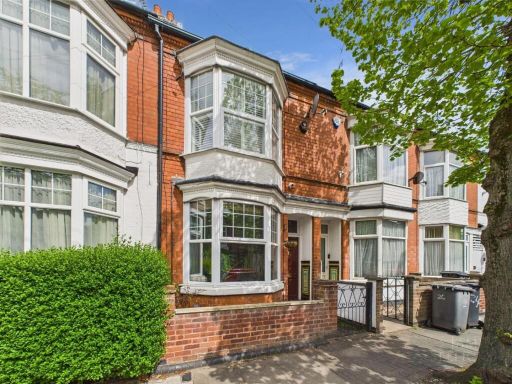 2 bedroom terraced house for sale in Eastleigh Road, West End, Leicester, LE3 — £225,000 • 2 bed • 1 bath • 932 ft²
2 bedroom terraced house for sale in Eastleigh Road, West End, Leicester, LE3 — £225,000 • 2 bed • 1 bath • 932 ft²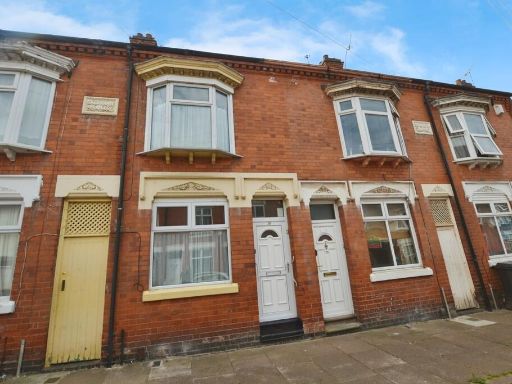 3 bedroom terraced house for sale in 75 Wolverton Road , LE3 — £190,000 • 3 bed • 1 bath • 810 ft²
3 bedroom terraced house for sale in 75 Wolverton Road , LE3 — £190,000 • 3 bed • 1 bath • 810 ft²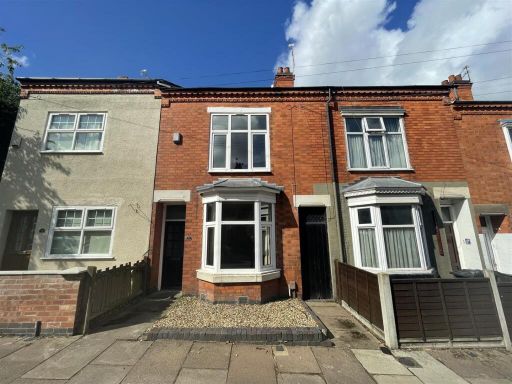 3 bedroom terraced house for sale in Lorne Road, Leicester, LE2 — £250,000 • 3 bed • 1 bath • 1023 ft²
3 bedroom terraced house for sale in Lorne Road, Leicester, LE2 — £250,000 • 3 bed • 1 bath • 1023 ft²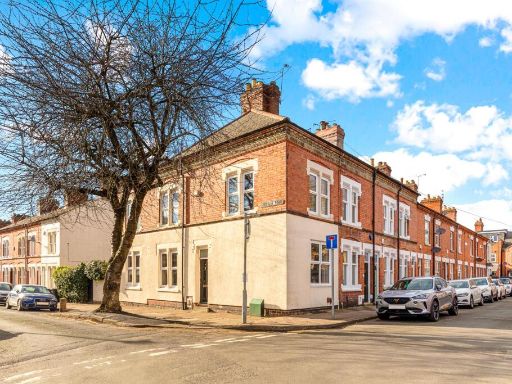 2 bedroom end of terrace house for sale in West Avenue, Clarendon Park, LE2 — £250,000 • 2 bed • 1 bath • 927 ft²
2 bedroom end of terrace house for sale in West Avenue, Clarendon Park, LE2 — £250,000 • 2 bed • 1 bath • 927 ft²