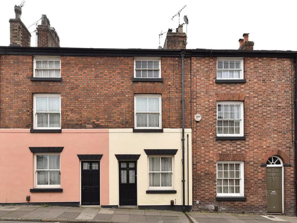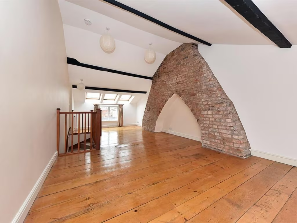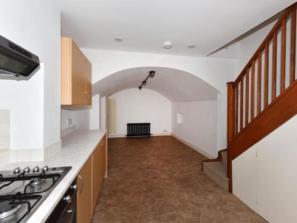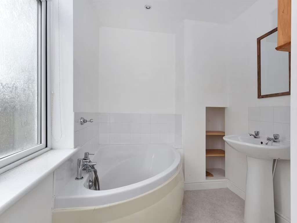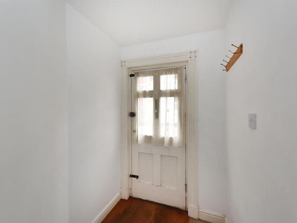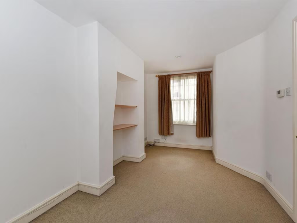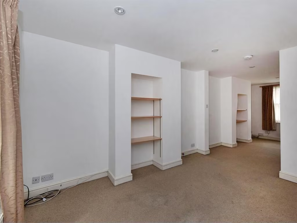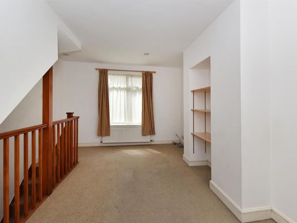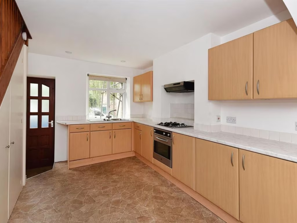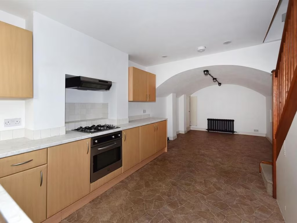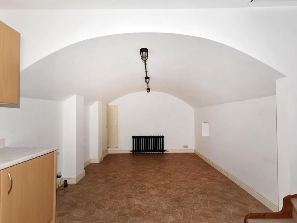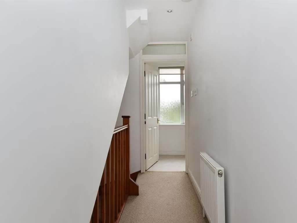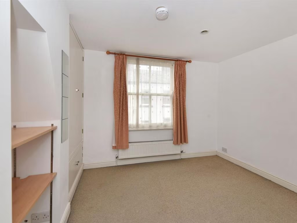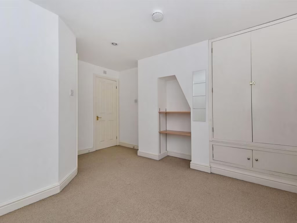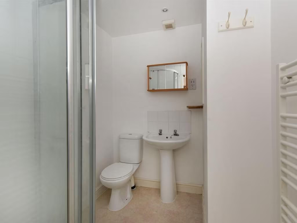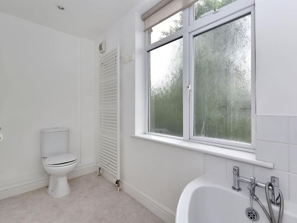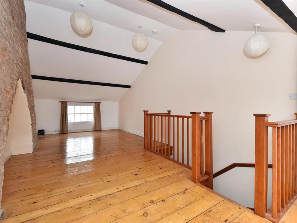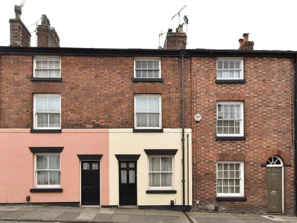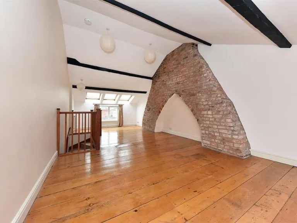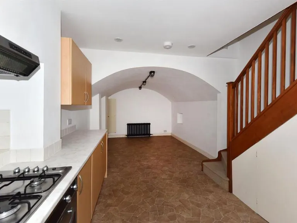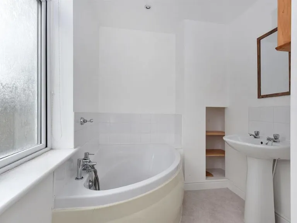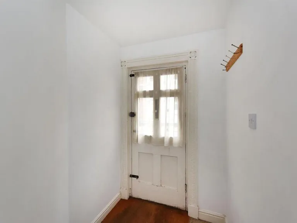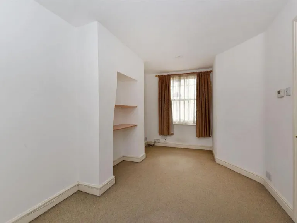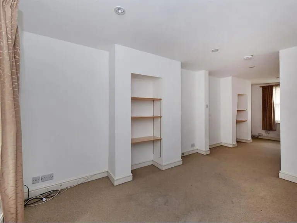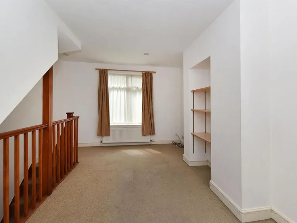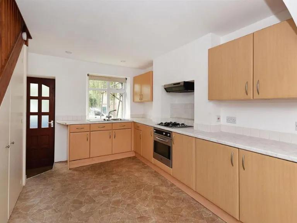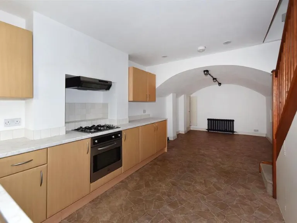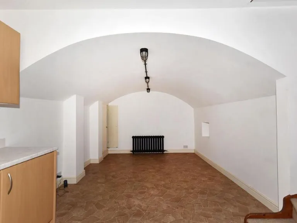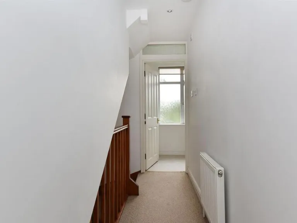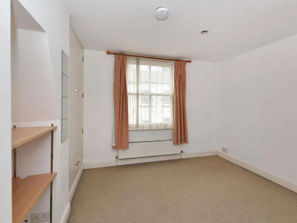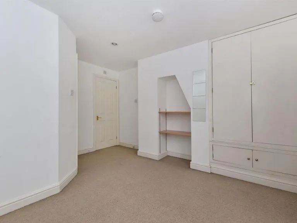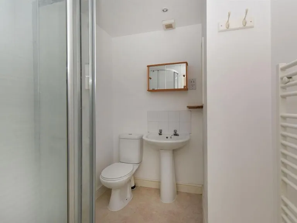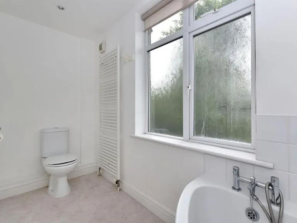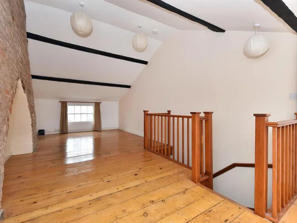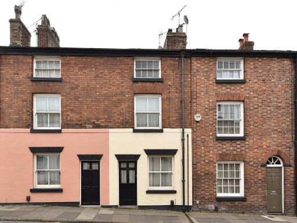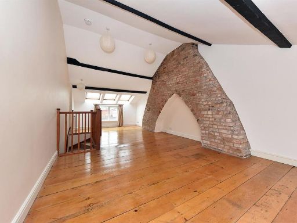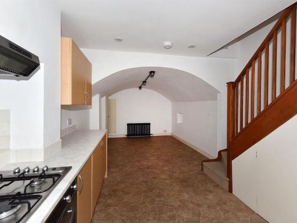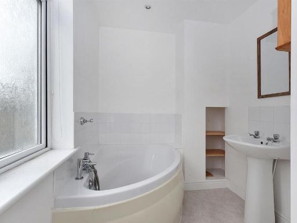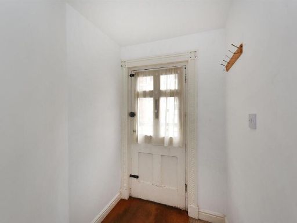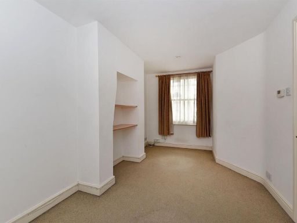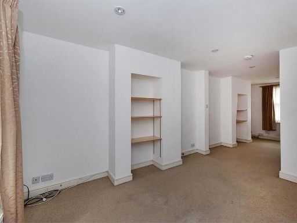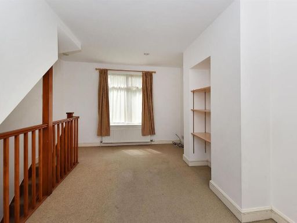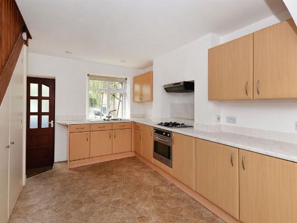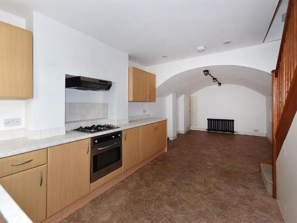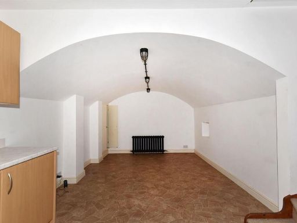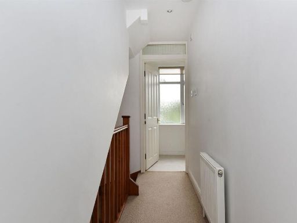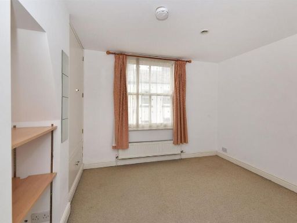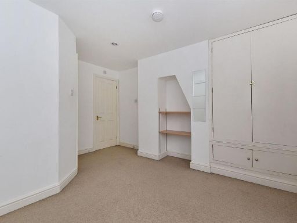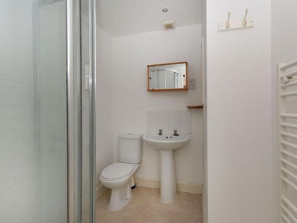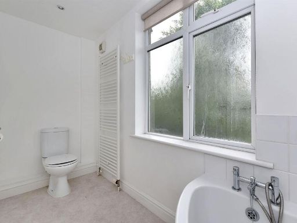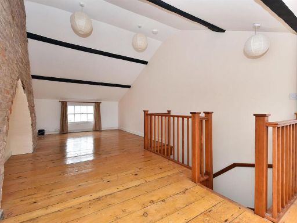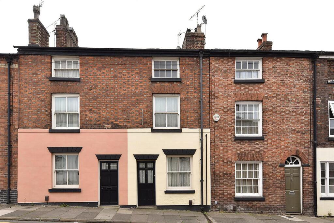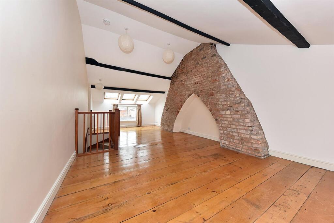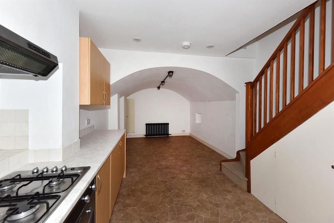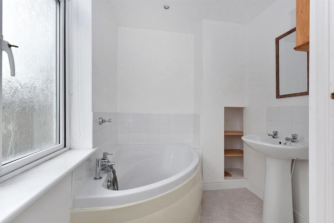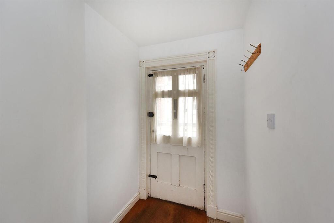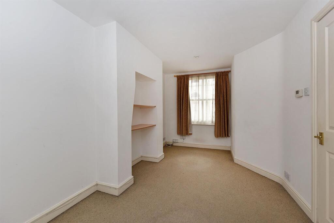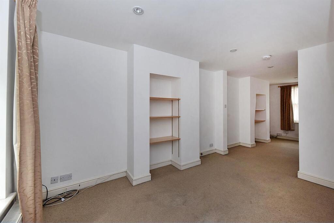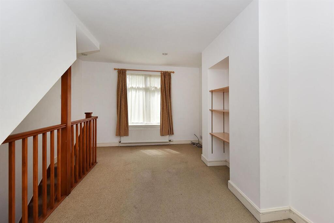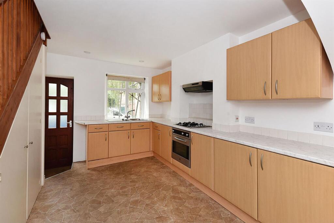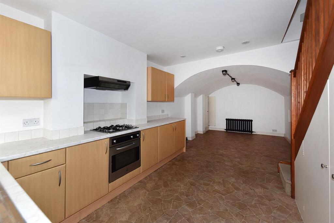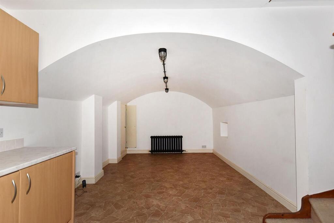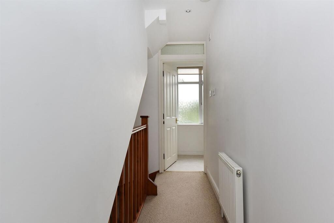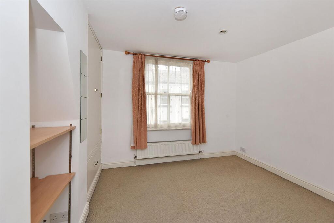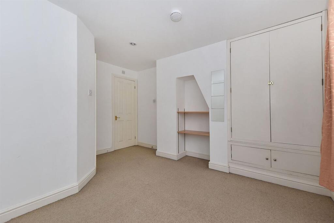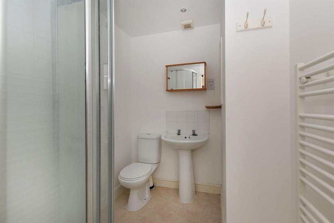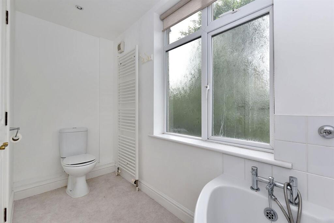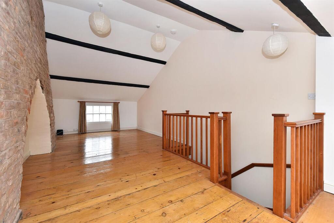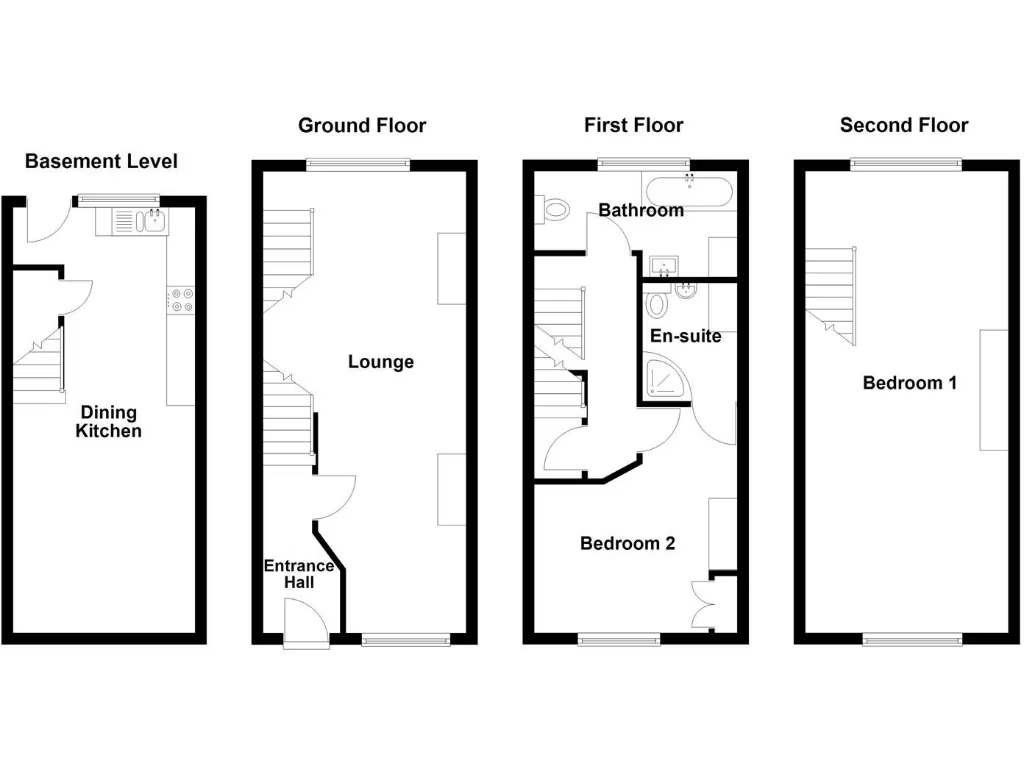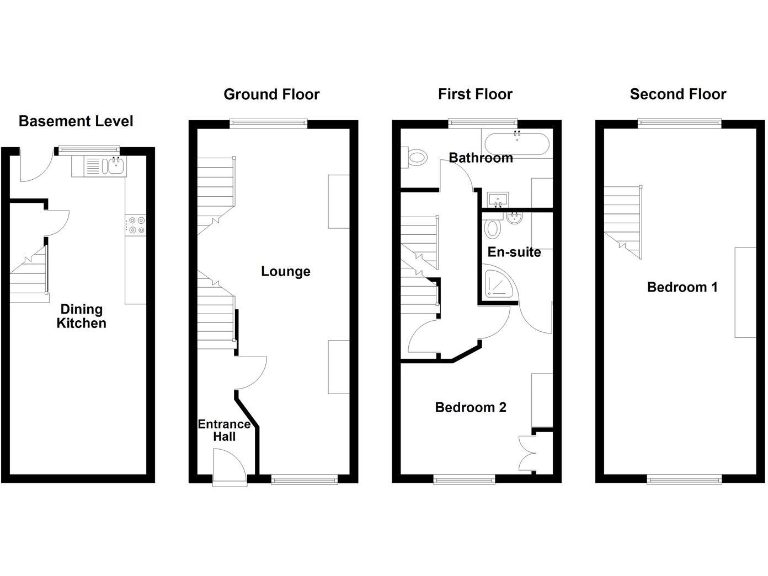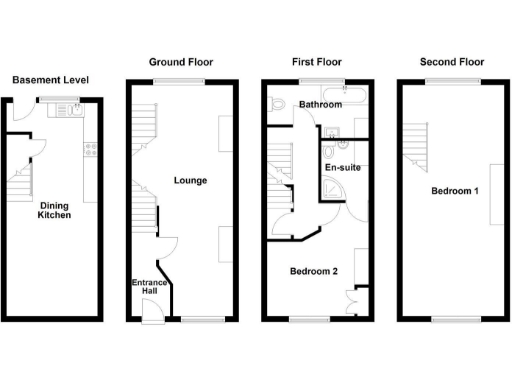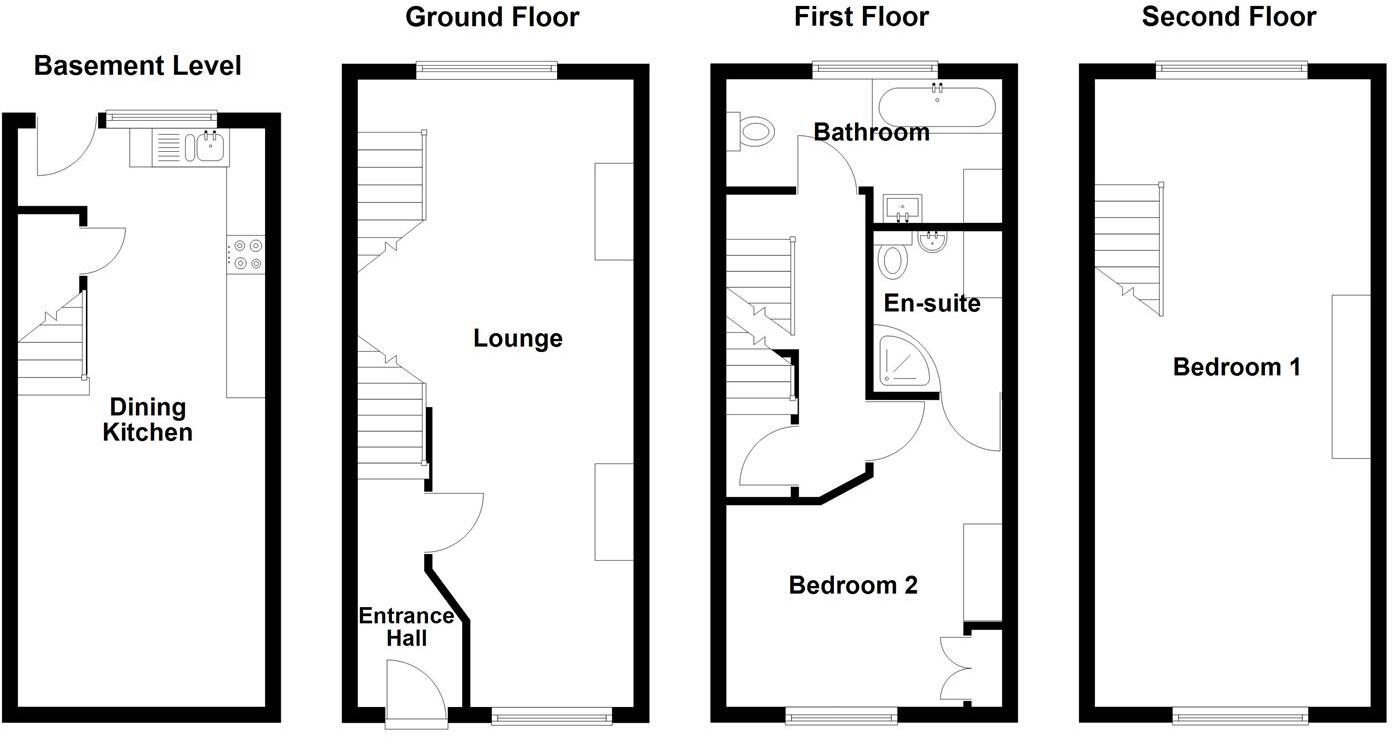Summary - 77a, Roe Street SK11 6XD
2 bed 2 bath Terraced
Three-storey weavers' cottage with large loft bedroom close to town centre.
Large three-storey layout — approx. 1,206 sq ft, spacious rooms
This three-storey weavers' cottage offers generous, characterful accommodation across an extended floorplan, totaling approximately 1,206 sq ft. The top-floor principal bedroom is an impressive loft-style room with exposed brick and beams; a sizeable second bedroom on the first floor includes an en-suite. The lower-ground open-plan dining kitchen provides practical living space and utility connections, while original sash windows and stripped wood floors retain period charm.
The property is freehold, centrally located a short walk from Macclesfield town centre with strong digital connectivity (excellent mobile, fast broadband) and a wide range of amenities and schools nearby. Heating is mains gas via a modern boiler and radiators; bathrooms appear contemporary and in good condition. Council tax is described as affordable, and the larger-than-average terrace footprint gives more internal space than typical terraces.
Material considerations are straightforward and disclosed: the terrace was built before 1900 with likely uninsulated solid stone walls, sash windows of unknown install date, and no recorded flood risk. The rear space is a shared enclosed courtyard rather than a private garden. Local crime levels are very high and the area is classified as deprived, which may affect insurance costs, resale timing or rental demand.
This home will suit a buyer who values period features and central convenience but is realistic about area challenges and potential improvements (wall insulation, window upgrades, ongoing maintenance). It represents good space-for-price in Macclesfield town centre, particularly for first-time buyers or couples seeking a character home with scope to personalise.
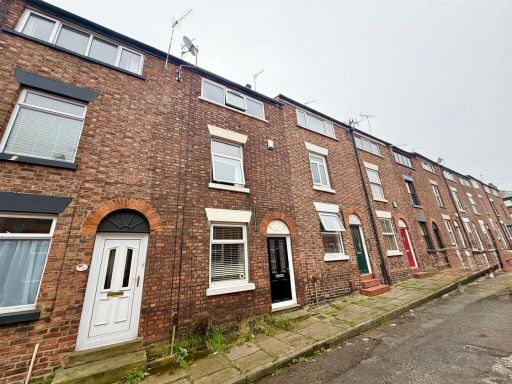 3 bedroom terraced house for sale in Paradise Street, Macclesfield, SK11 — £249,950 • 3 bed • 1 bath • 720 ft²
3 bedroom terraced house for sale in Paradise Street, Macclesfield, SK11 — £249,950 • 3 bed • 1 bath • 720 ft²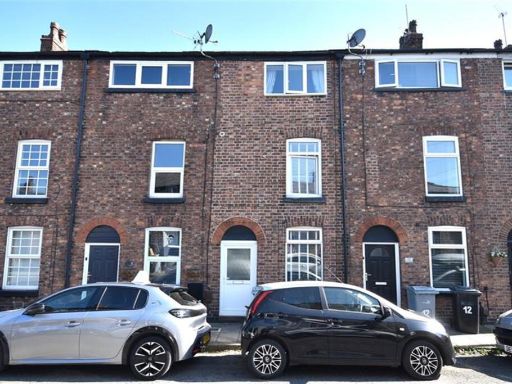 3 bedroom terraced house for sale in Pitt Street, Macclesfield, SK11 — £225,000 • 3 bed • 2 bath • 987 ft²
3 bedroom terraced house for sale in Pitt Street, Macclesfield, SK11 — £225,000 • 3 bed • 2 bath • 987 ft²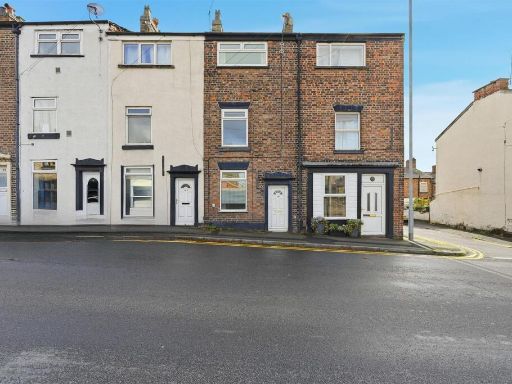 3 bedroom terraced house for sale in Hurdsfield Road, Macclesfield, SK10 — £215,000 • 3 bed • 2 bath • 664 ft²
3 bedroom terraced house for sale in Hurdsfield Road, Macclesfield, SK10 — £215,000 • 3 bed • 2 bath • 664 ft²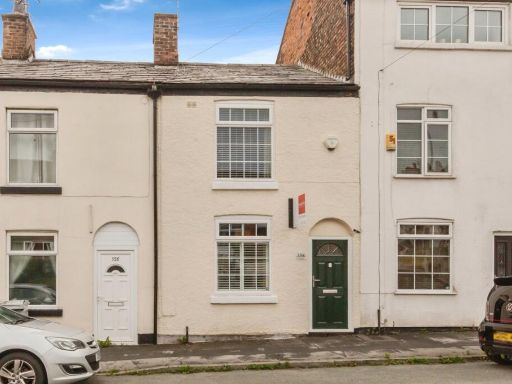 2 bedroom terraced house for sale in High Street, MACCLESFIELD, Cheshire, SK11 — £200,000 • 2 bed • 1 bath • 759 ft²
2 bedroom terraced house for sale in High Street, MACCLESFIELD, Cheshire, SK11 — £200,000 • 2 bed • 1 bath • 759 ft²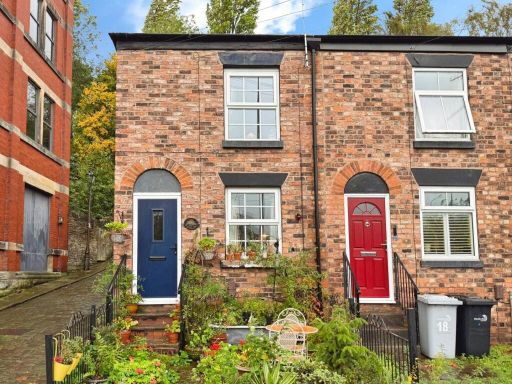 2 bedroom end of terrace house for sale in Waters Green, Macclesfield, SK11 — £180,000 • 2 bed • 1 bath • 703 ft²
2 bedroom end of terrace house for sale in Waters Green, Macclesfield, SK11 — £180,000 • 2 bed • 1 bath • 703 ft²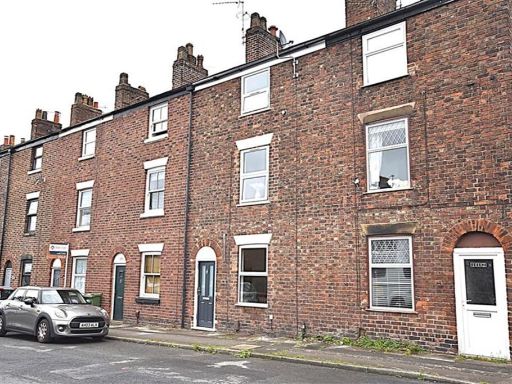 4 bedroom terraced house for sale in Bond Street, Macclesfield, SK11 — £280,000 • 4 bed • 1 bath • 1170 ft²
4 bedroom terraced house for sale in Bond Street, Macclesfield, SK11 — £280,000 • 4 bed • 1 bath • 1170 ft²