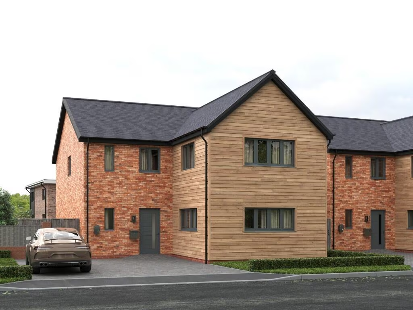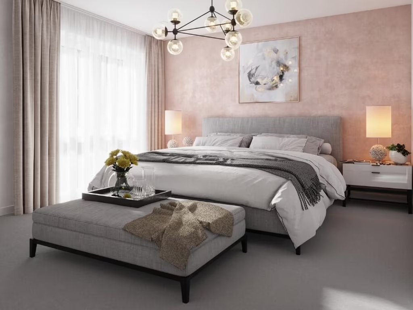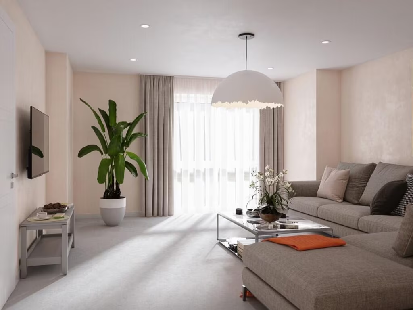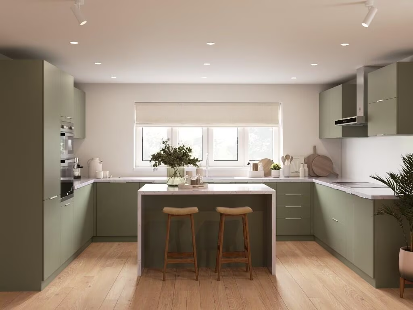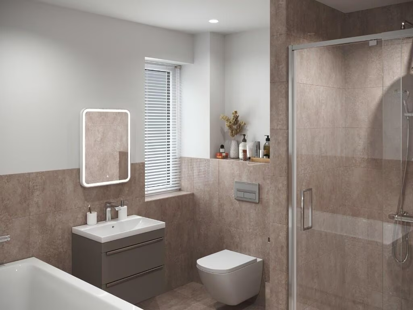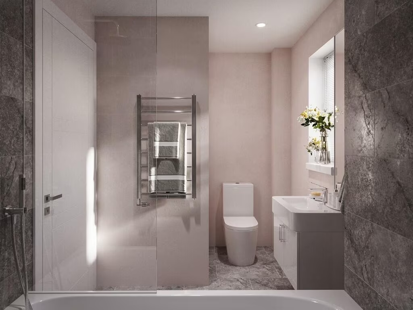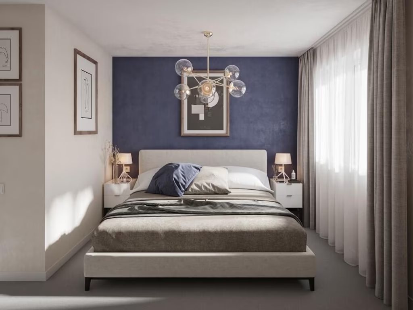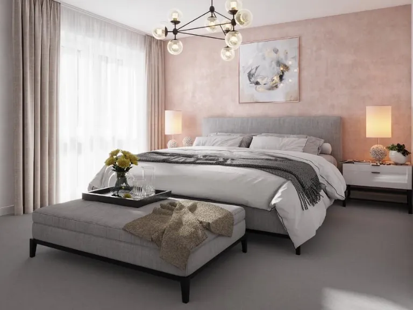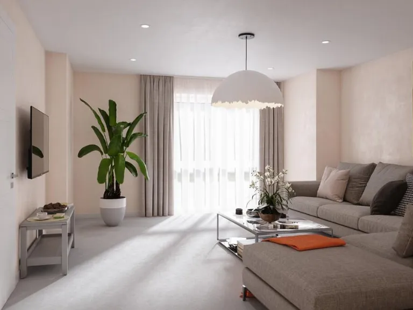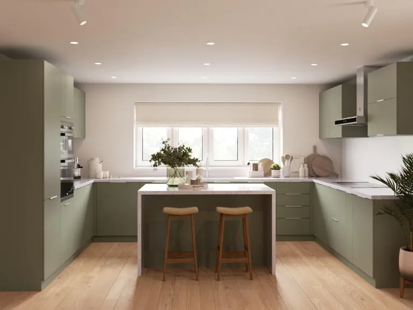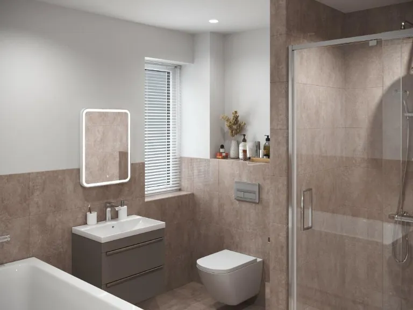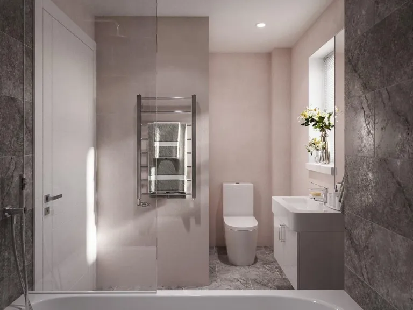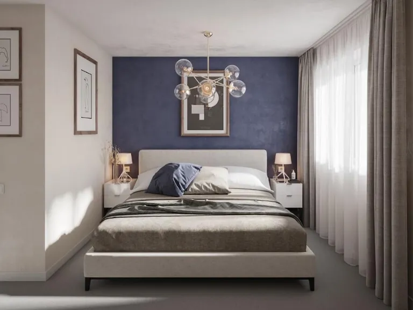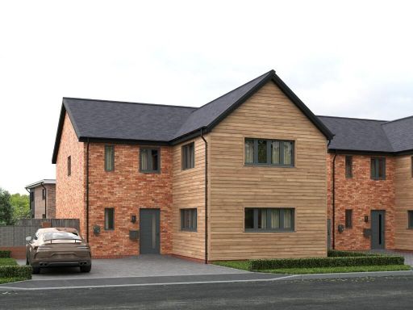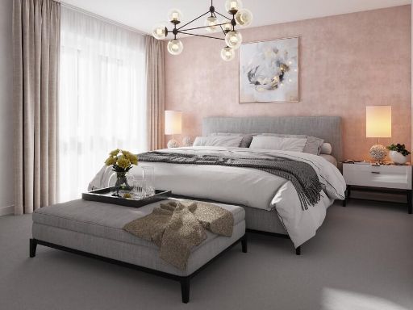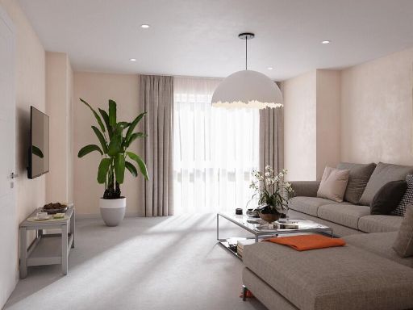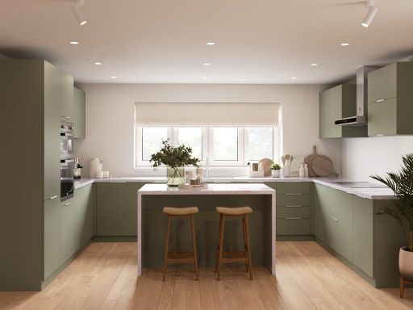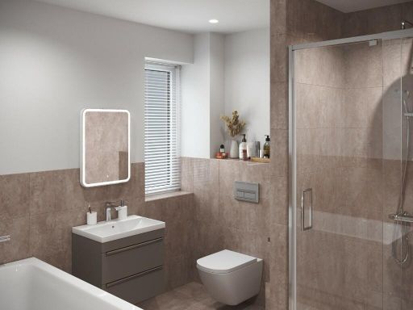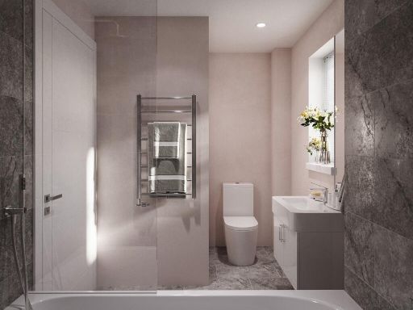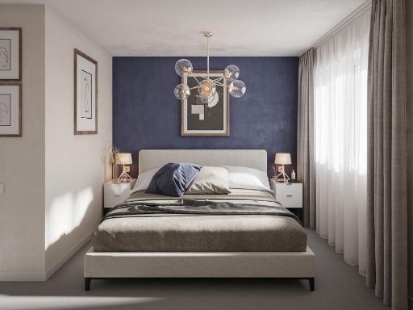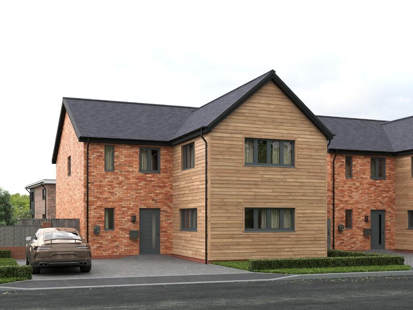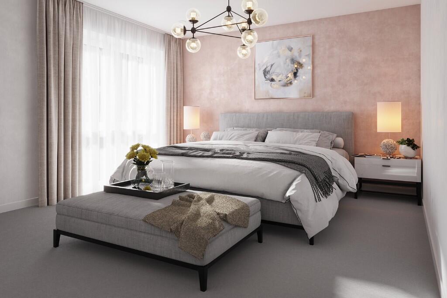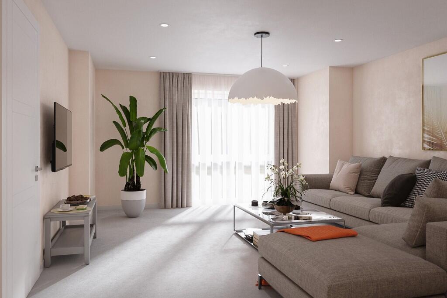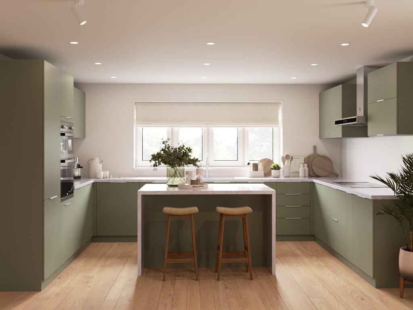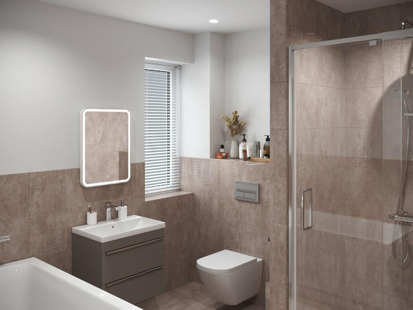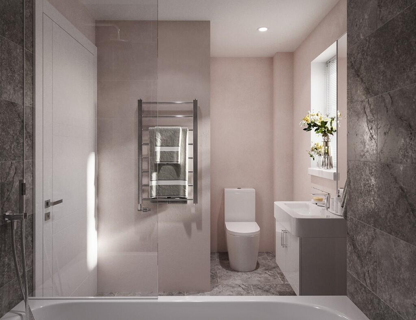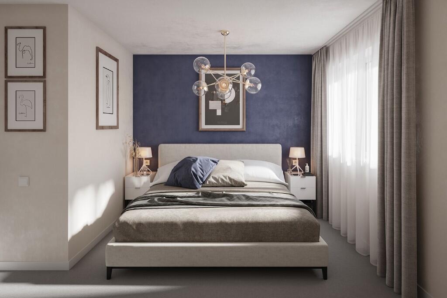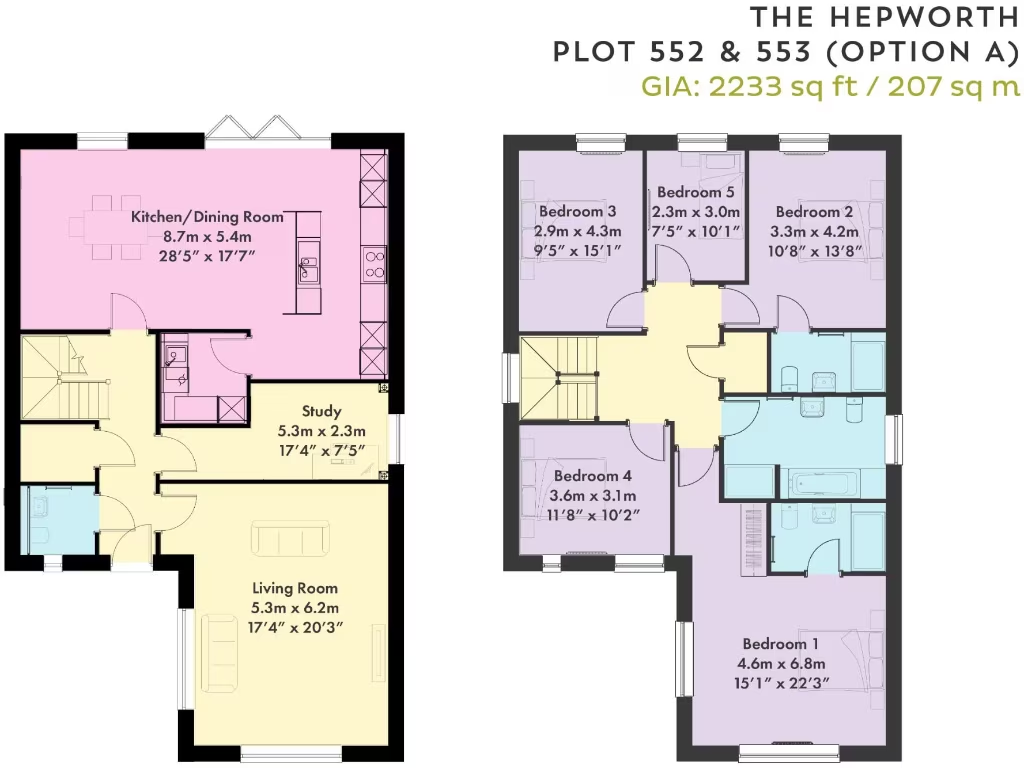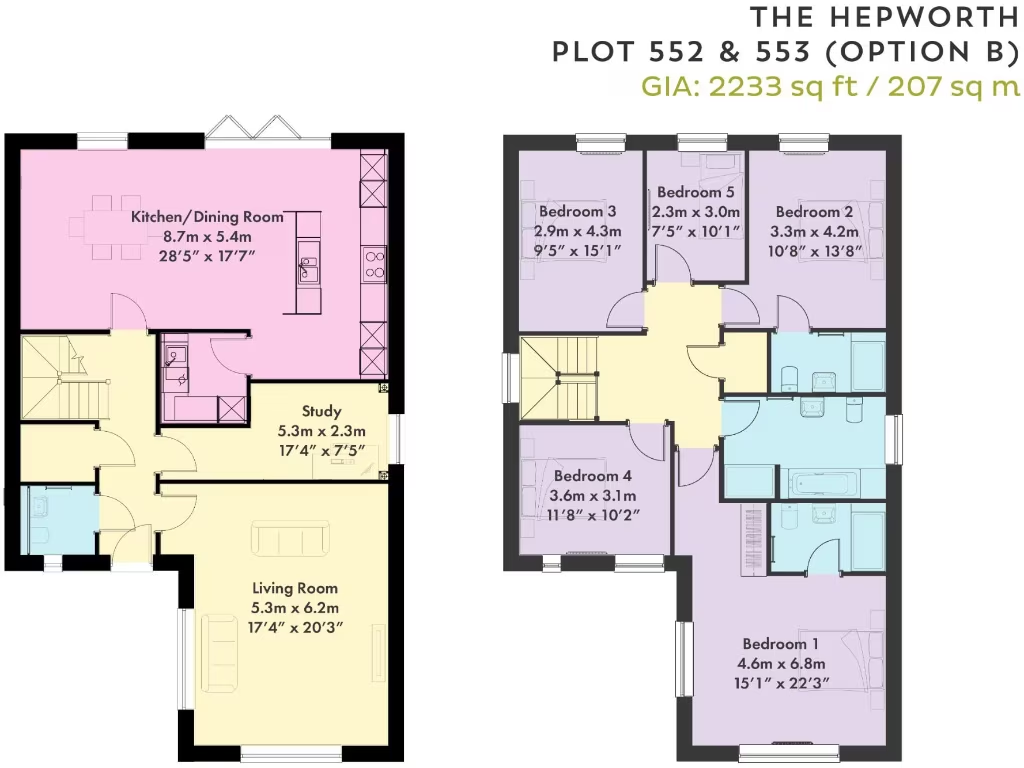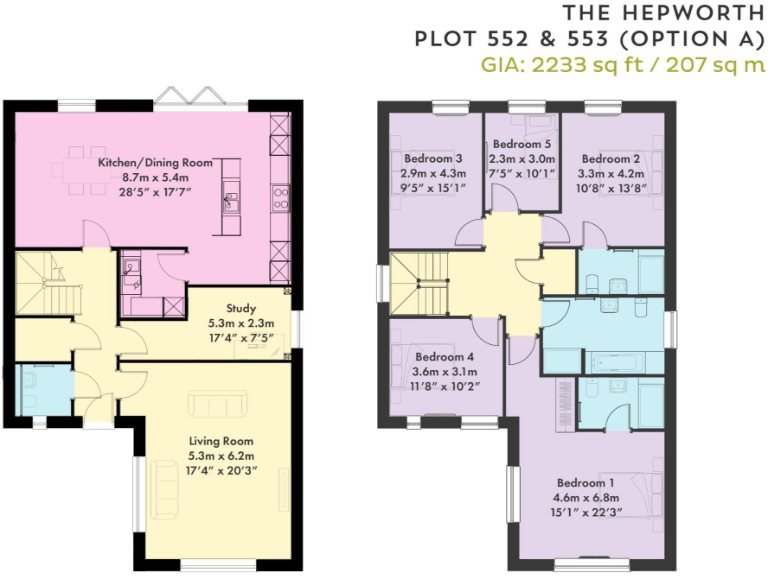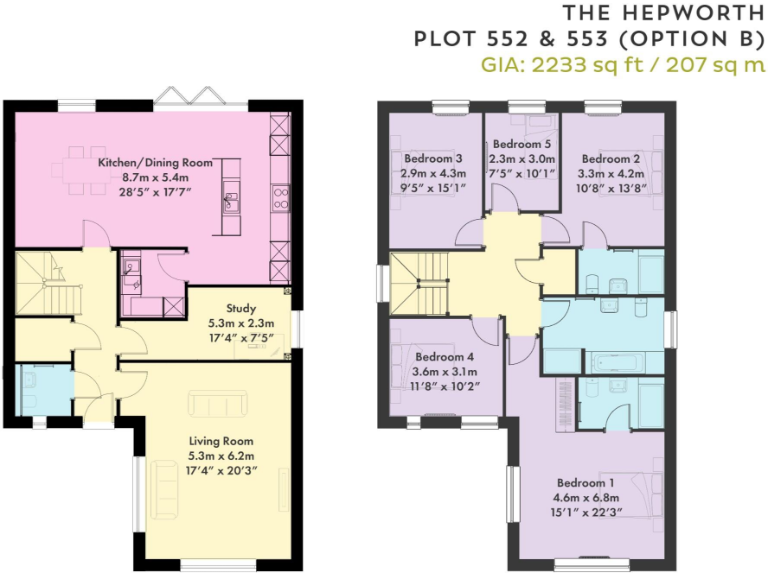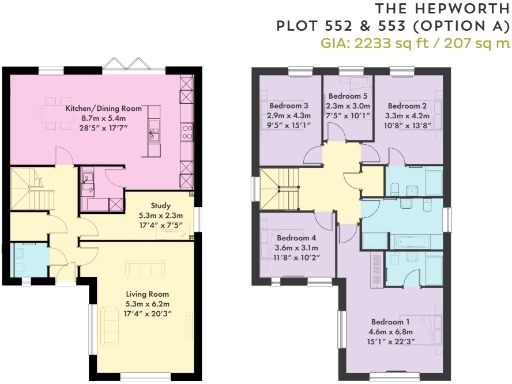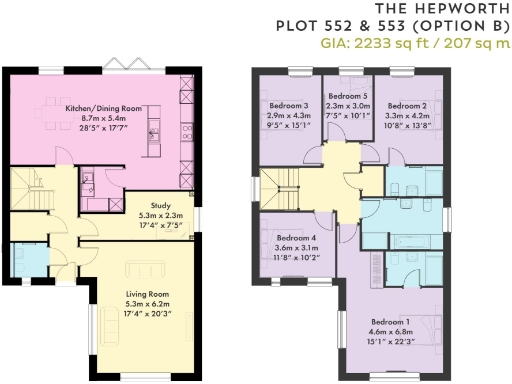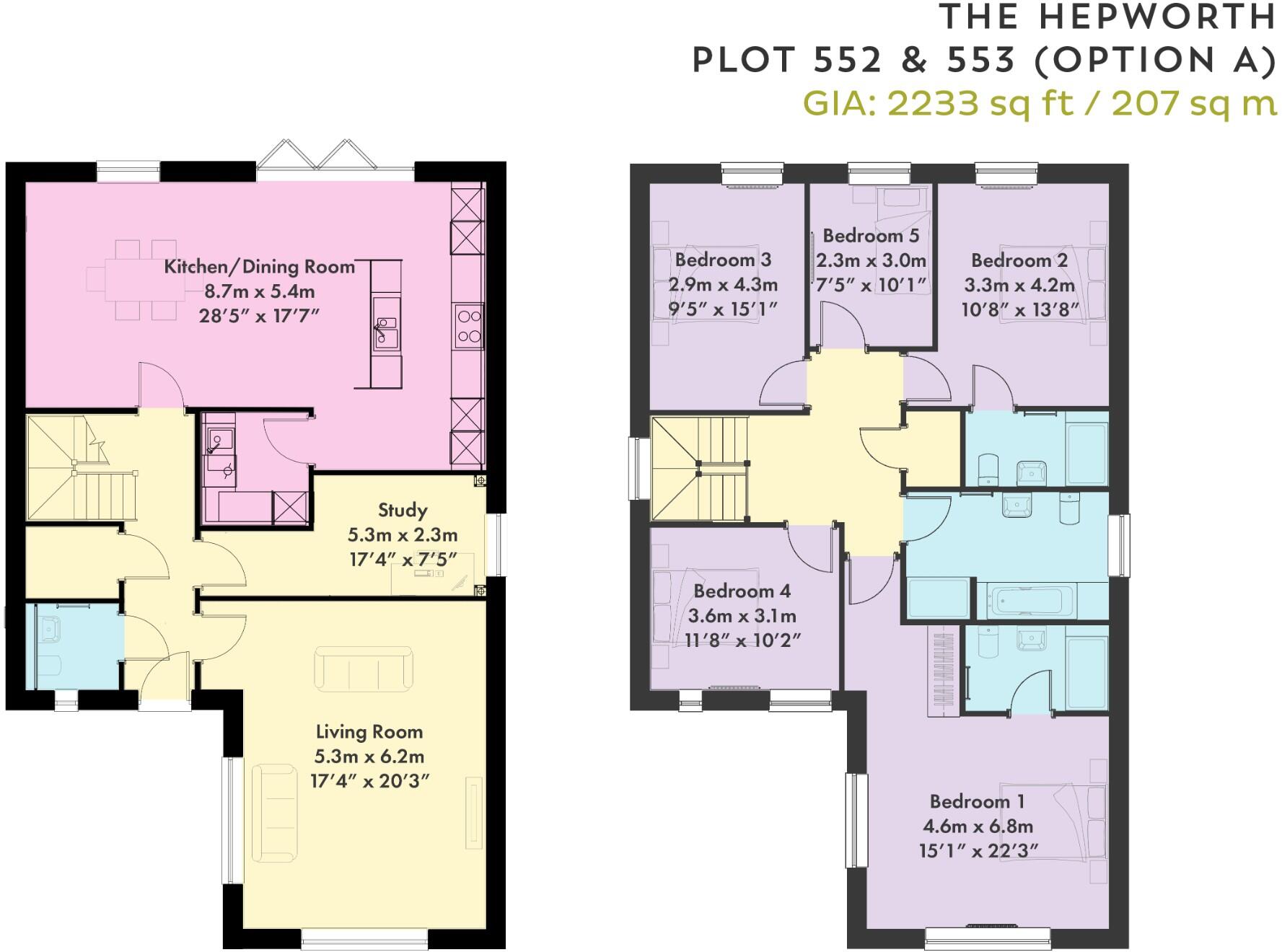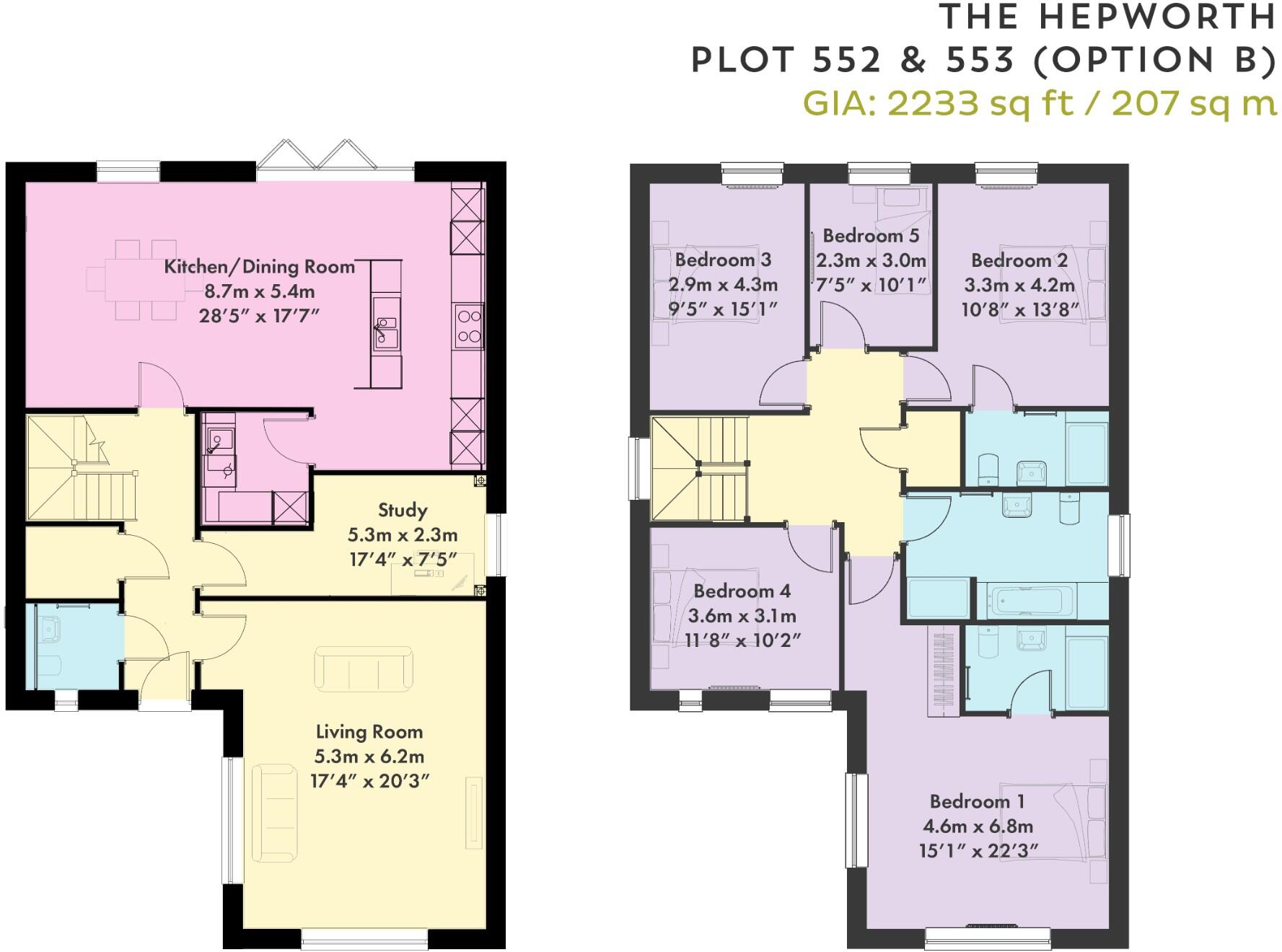Summary - UNIT 1, TRINITY HOUSE WEST, GRAVEN HILL ROAD OX25 2DR
5 bed 3 bath Detached
Spacious modern family home with energy-efficient systems and garden.
Five bedrooms, approximately 2,233 sq ft of living space
The Hepworth is a spacious five-bedroom detached family home finished to a high specification and offering around 2,233 sq ft of living space. Built in 2025 with a 10-year structural warranty, it includes energy-focused features such as an MVHR system, an air-source heat pump, underfloor heating to the ground floor and an electric vehicle charging point.
Thoughtfully arranged for family life, the layout offers an open-plan kitchen/dining area, two bedrooms with en-suite bathrooms, and the option to specify a separate study and utility room. Outside, you get a turfed garden with paved patio and two off-street parking spaces—practical for everyday family use and occasional entertaining.
Practical considerations are stated up front: the development sits in a quiet countryside setting with excellent road and rail links, but broadband speeds in the area are reported as slow. The home’s main fuel is electricity (tariff unspecified), so household running costs will depend on your energy contract and usage. Completion is estimated October 2025 and the sale includes a £30,000 bespoke incentive towards purchase costs for qualifying reservations.
This property suits growing families seeking modern, low-maintenance living in a small-town fringe location with good school choices nearby. It presents immediate move-in benefits through warranties and built-in systems, while offering scope to personalise outdoor space and internal finishes.
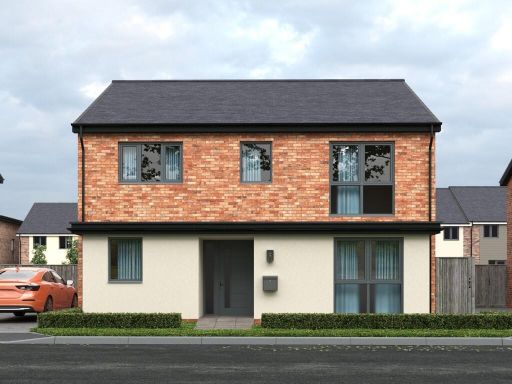 5 bedroom detached house for sale in Graven Hill Village Development Company Ltd, Unit 1, Sales & Marketing Suite, Trinity House West, Graven Hill Road, Ambrosden, Bicester, OX25 2DR, OX25 — £665,000 • 5 bed • 3 bath • 1860 ft²
5 bedroom detached house for sale in Graven Hill Village Development Company Ltd, Unit 1, Sales & Marketing Suite, Trinity House West, Graven Hill Road, Ambrosden, Bicester, OX25 2DR, OX25 — £665,000 • 5 bed • 3 bath • 1860 ft²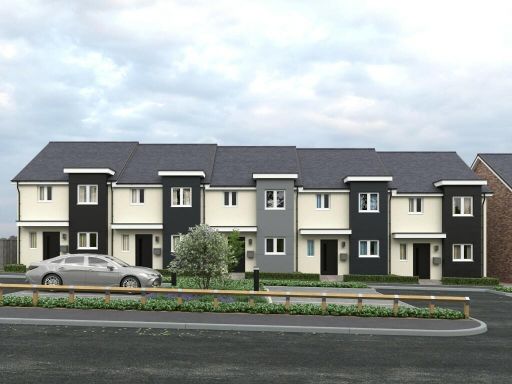 3 bedroom end of terrace house for sale in Graven Hill Village Development Company Ltd, Unit 1, Sales & Marketing Suite, Trinity House West, Graven Hill Road, Ambrosden, Bicester, OX25 2DR, OX25 — £407,500 • 3 bed • 2 bath • 1006 ft²
3 bedroom end of terrace house for sale in Graven Hill Village Development Company Ltd, Unit 1, Sales & Marketing Suite, Trinity House West, Graven Hill Road, Ambrosden, Bicester, OX25 2DR, OX25 — £407,500 • 3 bed • 2 bath • 1006 ft²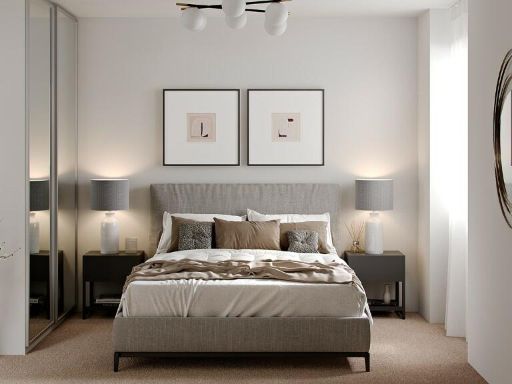 3 bedroom terraced house for sale in Graven Hill Village Development Company Ltd, Unit 1, Sales & Marketing Suite, Trinity House West, Graven Hill Road, Ambrosden, Bicester, OX25 2DR, OX25 — £405,000 • 3 bed • 2 bath • 1006 ft²
3 bedroom terraced house for sale in Graven Hill Village Development Company Ltd, Unit 1, Sales & Marketing Suite, Trinity House West, Graven Hill Road, Ambrosden, Bicester, OX25 2DR, OX25 — £405,000 • 3 bed • 2 bath • 1006 ft²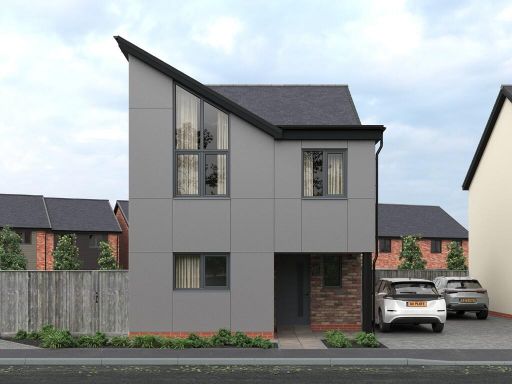 3 bedroom detached house for sale in Graven Hill Village Development Company Ltd, Unit 1, Sales & Marketing Suite, Trinity House West, Graven Hill Road, Ambrosden, Bicester, OX25 2DR, OX25 — £485,000 • 3 bed • 2 bath • 1280 ft²
3 bedroom detached house for sale in Graven Hill Village Development Company Ltd, Unit 1, Sales & Marketing Suite, Trinity House West, Graven Hill Road, Ambrosden, Bicester, OX25 2DR, OX25 — £485,000 • 3 bed • 2 bath • 1280 ft²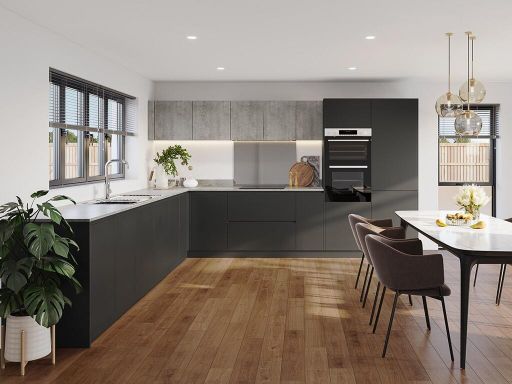 4 bedroom detached house for sale in Graven Hill Village Development Company Ltd, Unit 1, Sales & Marketing Suite, Trinity House West, Graven Hill Road, Ambrosden, Bicester, OX25 2DR, OX25 — £610,000 • 4 bed • 2 bath • 1591 ft²
4 bedroom detached house for sale in Graven Hill Village Development Company Ltd, Unit 1, Sales & Marketing Suite, Trinity House West, Graven Hill Road, Ambrosden, Bicester, OX25 2DR, OX25 — £610,000 • 4 bed • 2 bath • 1591 ft²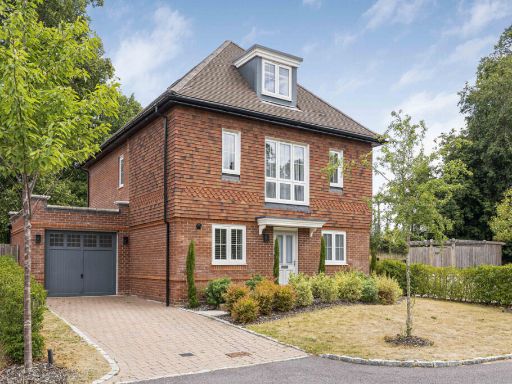 5 bedroom detached house for sale in Parklands, Besselsleigh, OX13 — £849,950 • 5 bed • 3 bath • 1810 ft²
5 bedroom detached house for sale in Parklands, Besselsleigh, OX13 — £849,950 • 5 bed • 3 bath • 1810 ft²