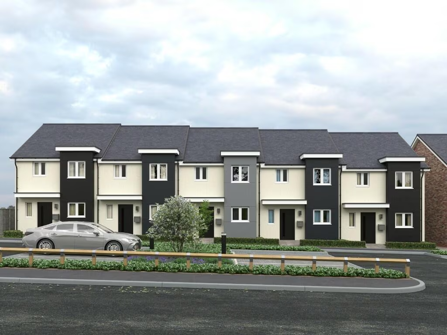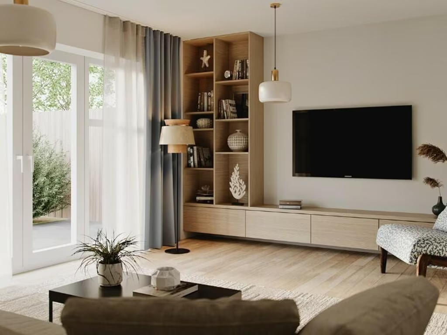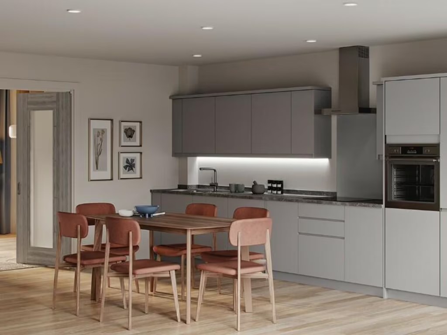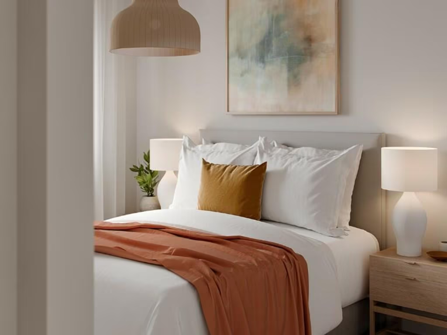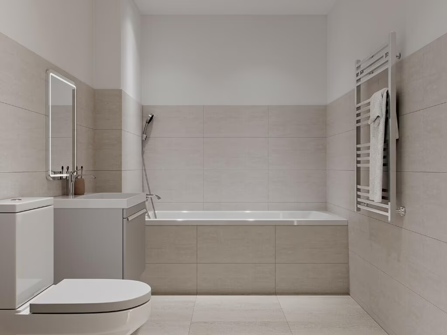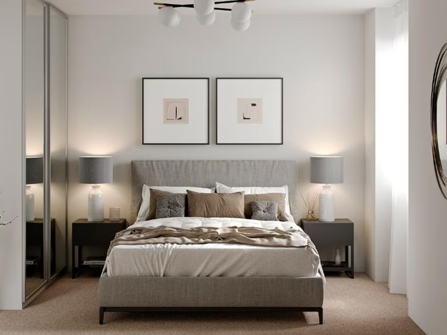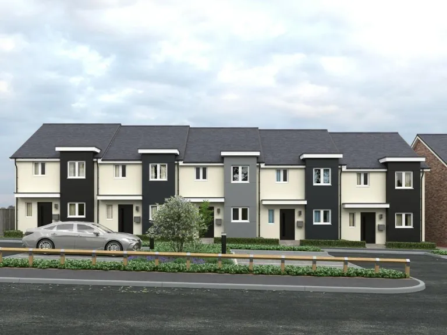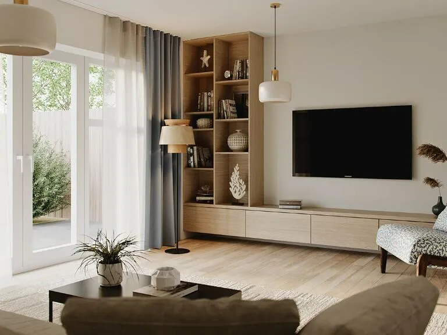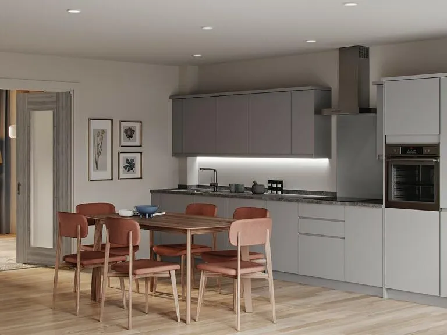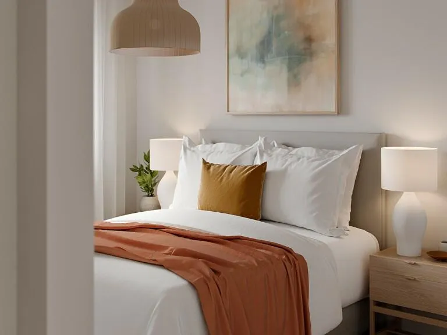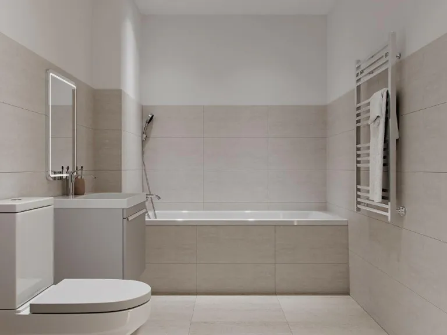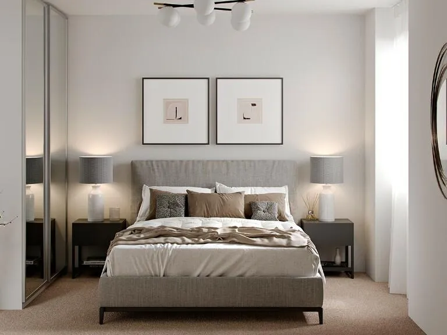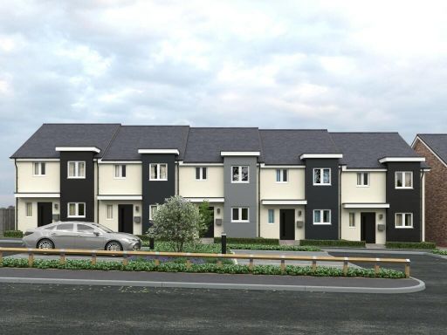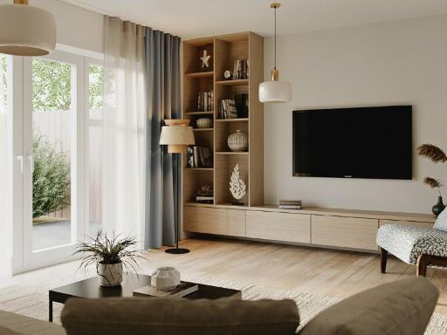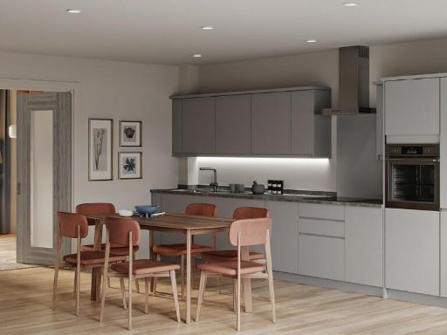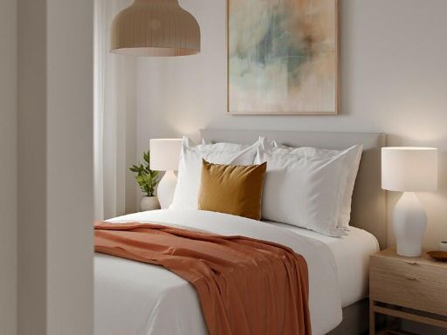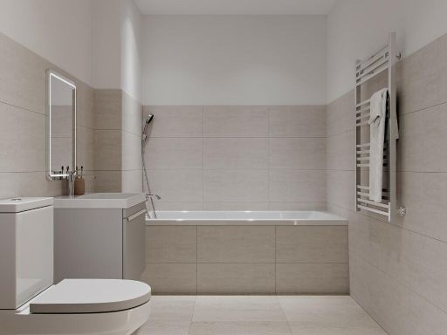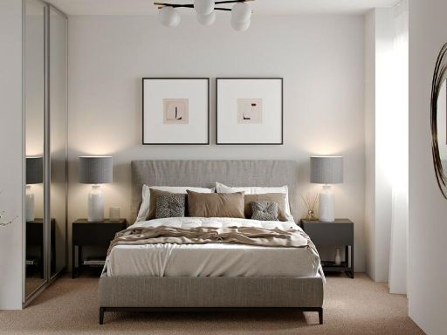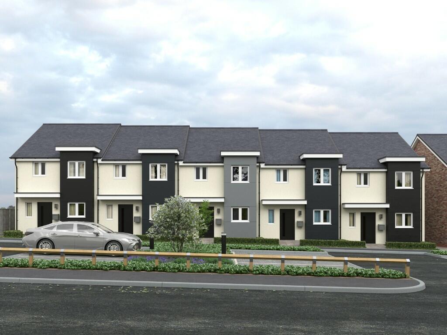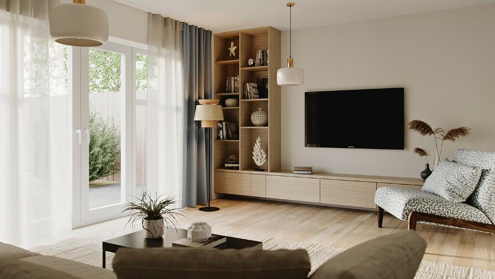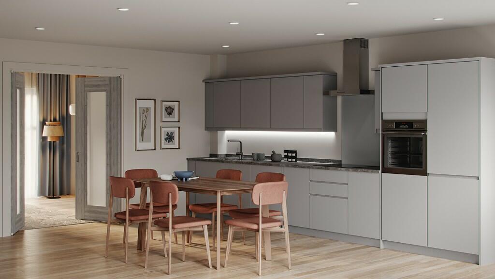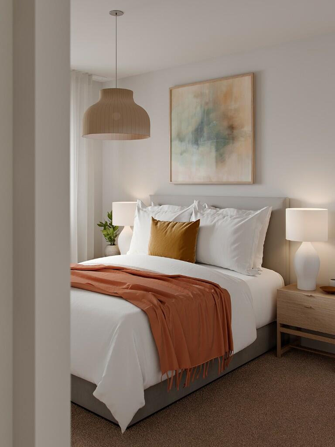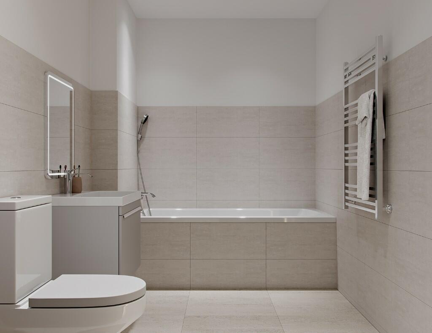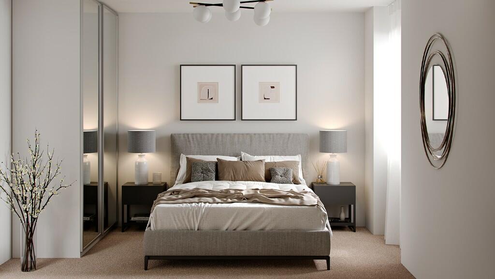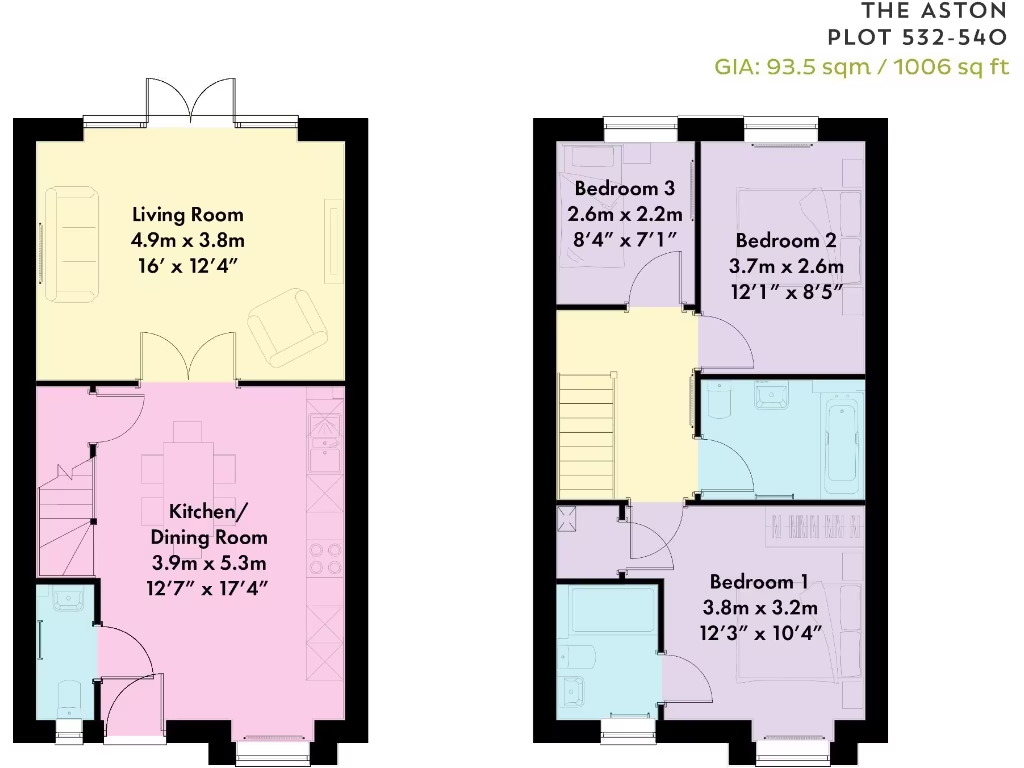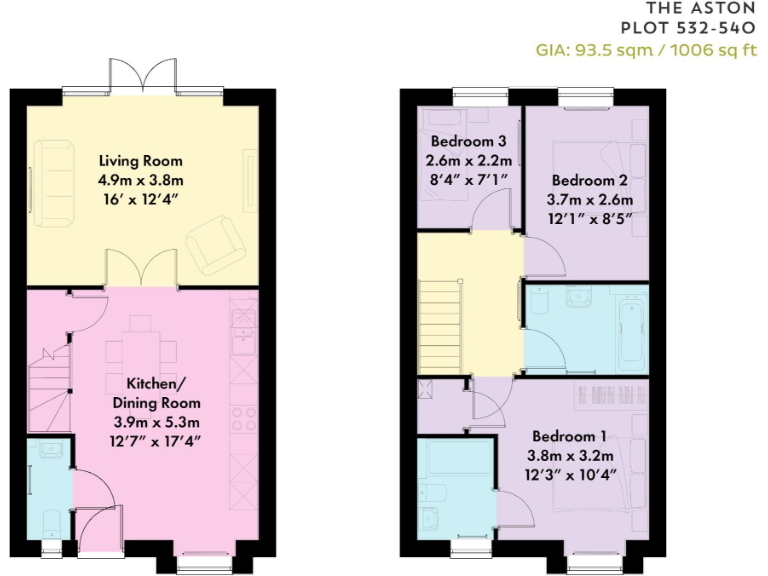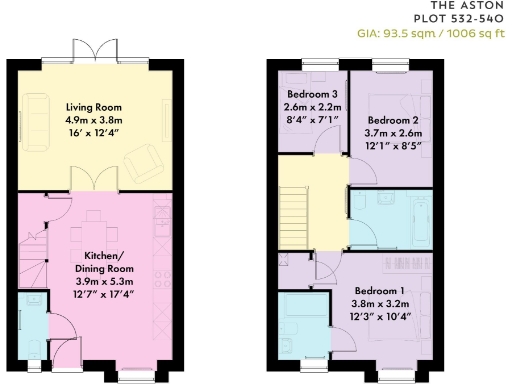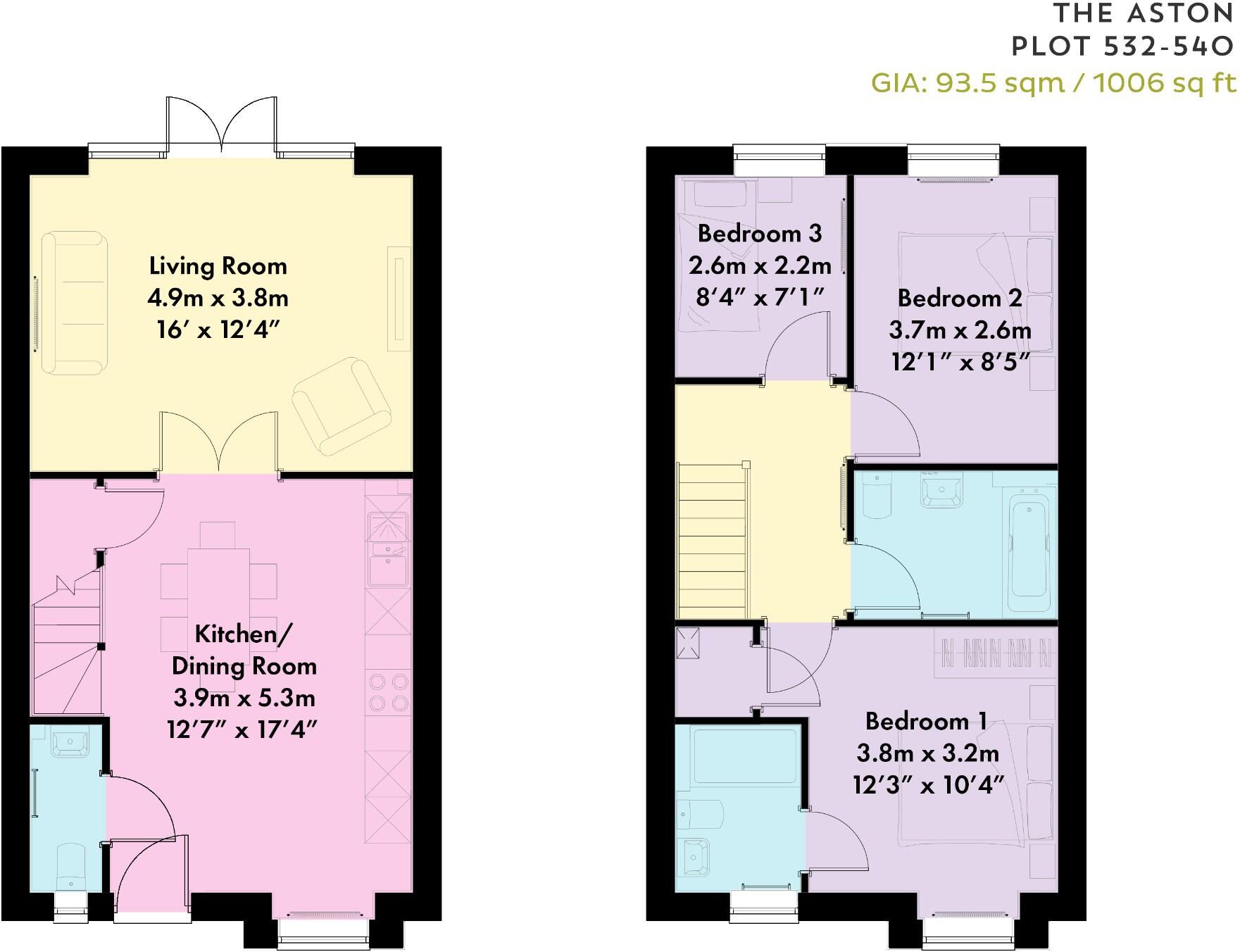Summary - UNIT 1, TRINITY HOUSE WEST, GRAVEN HILL ROAD OX25 2DR
3 bed 2 bath End of Terrace
Move in this summer with a £15,000 deposit boost and efficient running costs.
Three bedrooms plus ensuite and family bathroom
Mitsubishi air source heat pump and MVHR ventilation
Underfloor heating to the ground floor
Integrated kitchen appliances and modern fittings
Turfed garden with paved patio, low maintenance
EV charging point and parking for two cars
10-year structural warranty included
Slow broadband speeds in the area reported
Ready to move into this summer, this three-bedroom end-of-terrace sits in a quiet countryside development with excellent transport links to Bicester and beyond. High-spec mechanical and heating systems — Mitsubishi air source heat pump, MVHR and ground-floor underfloor heating — reduce running costs and make the house unusually energy-efficient for its type. A 10-year structural warranty adds reassurance.
The ground floor offers open-plan living with a modern fitted kitchen complete with integrated oven, hob, extractor, fridge/freezer and dishwasher. A turfed garden and paved patio provide low-maintenance outdoor space, with parking available for two cars and an electric vehicle charging point installed. The layout includes a downstairs WC, family bathroom and an ensuite to the principal bedroom, which suits family life or sharers.
Practical considerations: broadband speeds in the area are reported slow, which may affect home working without alternative arrangements; rooms are described as small to medium in size, consistent with a compact terrace; and the main heating supply is electric. The property is freehold and comes with a £15,000 contribution to the deposit if reserved by the developer’s deadline (check current availability and terms).
Overall this is a modern, low-maintenance home aimed at first-time buyers or buyers seeking a high-efficiency starter property. The combination of contemporary fixtures, energy-saving systems and countryside setting make it an attractive move-in-ready option, though those reliant on fast broadband or needing larger living spaces should note the limitations.
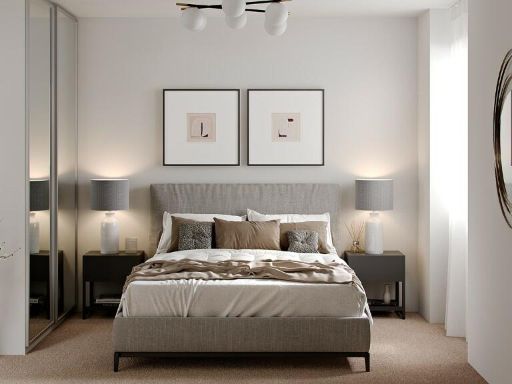 3 bedroom terraced house for sale in Graven Hill Village Development Company Ltd, Unit 1, Sales & Marketing Suite, Trinity House West, Graven Hill Road, Ambrosden, Bicester, OX25 2DR, OX25 — £405,000 • 3 bed • 2 bath • 1006 ft²
3 bedroom terraced house for sale in Graven Hill Village Development Company Ltd, Unit 1, Sales & Marketing Suite, Trinity House West, Graven Hill Road, Ambrosden, Bicester, OX25 2DR, OX25 — £405,000 • 3 bed • 2 bath • 1006 ft²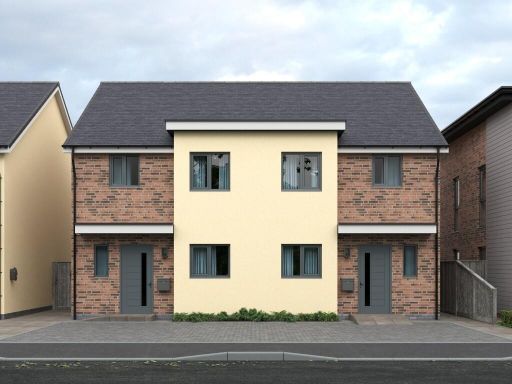 3 bedroom semi-detached house for sale in Graven Hill Village Development Company Ltd, Unit 1, Sales & Marketing Suite, Trinity House West, Graven Hill Road, Ambrosden, Bicester, OX25 2DR, OX25 — £450,000 • 3 bed • 2 bath • 1009 ft²
3 bedroom semi-detached house for sale in Graven Hill Village Development Company Ltd, Unit 1, Sales & Marketing Suite, Trinity House West, Graven Hill Road, Ambrosden, Bicester, OX25 2DR, OX25 — £450,000 • 3 bed • 2 bath • 1009 ft²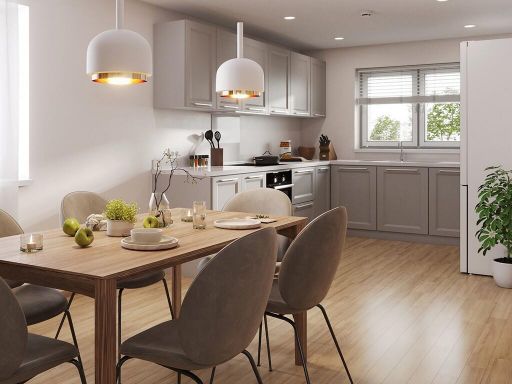 3 bedroom detached house for sale in Graven Hill Village Development Company Ltd, Unit 1, Sales & Marketing Suite, Trinity House West, Graven Hill Road, Ambrosden, Bicester, OX25 2DR, OX25 — £525,000 • 3 bed • 2 bath • 1280 ft²
3 bedroom detached house for sale in Graven Hill Village Development Company Ltd, Unit 1, Sales & Marketing Suite, Trinity House West, Graven Hill Road, Ambrosden, Bicester, OX25 2DR, OX25 — £525,000 • 3 bed • 2 bath • 1280 ft²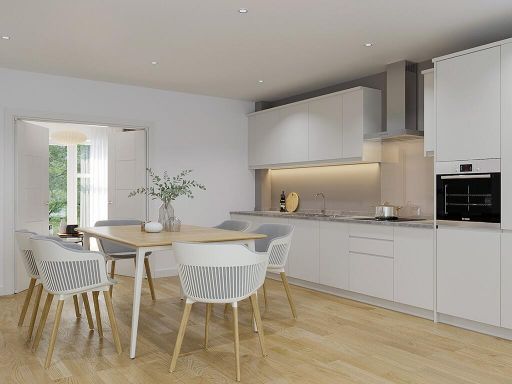 3 bedroom semi-detached house for sale in Graven Hill Village Development Company Ltd, Unit 1, Sales & Marketing Suite, Trinity House West, Graven Hill Road, Ambrosden, Bicester, OX25 2DR, OX25 — £450,000 • 3 bed • 2 bath • 1009 ft²
3 bedroom semi-detached house for sale in Graven Hill Village Development Company Ltd, Unit 1, Sales & Marketing Suite, Trinity House West, Graven Hill Road, Ambrosden, Bicester, OX25 2DR, OX25 — £450,000 • 3 bed • 2 bath • 1009 ft²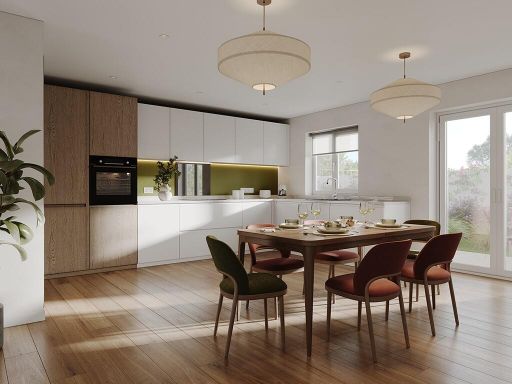 3 bedroom detached house for sale in Graven Hill Village Development Company Ltd, Unit 1, Sales & Marketing Suite, Trinity House West, Graven Hill Road, Ambrosden, Bicester, OX25 2DR, OX25 — £510,000 • 3 bed • 2 bath • 1168 ft²
3 bedroom detached house for sale in Graven Hill Village Development Company Ltd, Unit 1, Sales & Marketing Suite, Trinity House West, Graven Hill Road, Ambrosden, Bicester, OX25 2DR, OX25 — £510,000 • 3 bed • 2 bath • 1168 ft²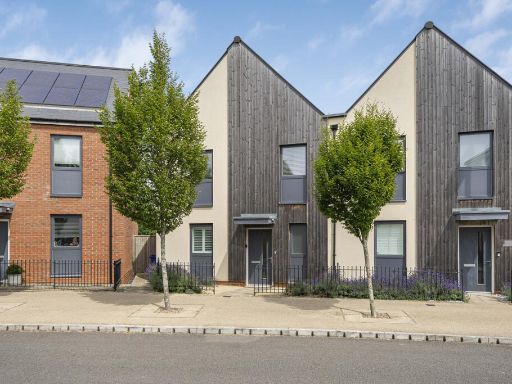 3 bedroom end of terrace house for sale in Charlotte Avenue, Bicester, OX27 — £400,000 • 3 bed • 2 bath • 1002 ft²
3 bedroom end of terrace house for sale in Charlotte Avenue, Bicester, OX27 — £400,000 • 3 bed • 2 bath • 1002 ft²