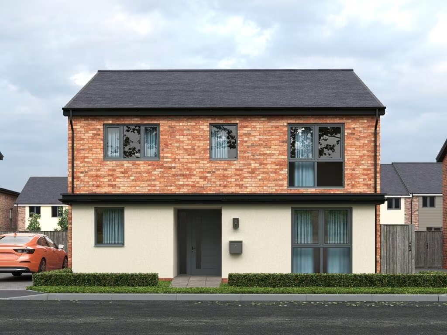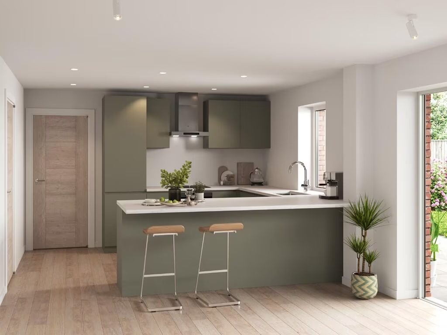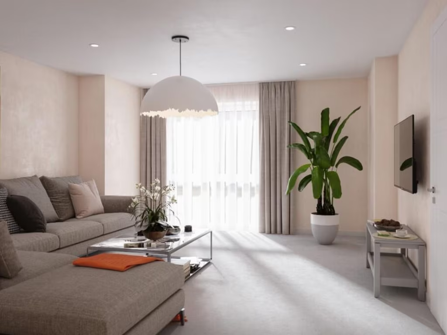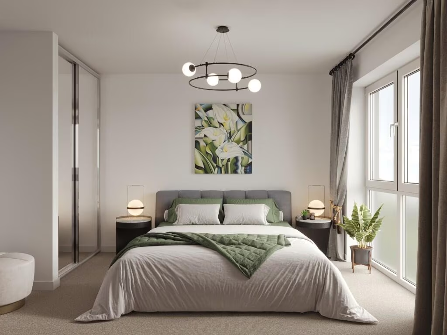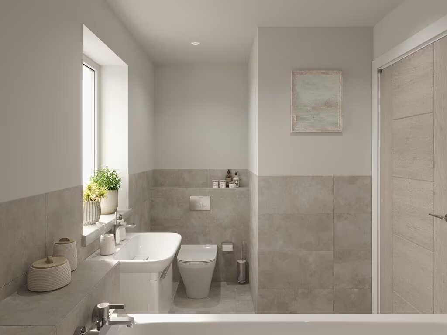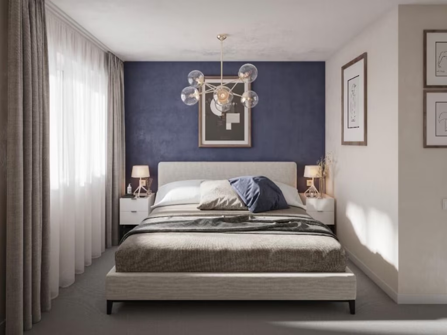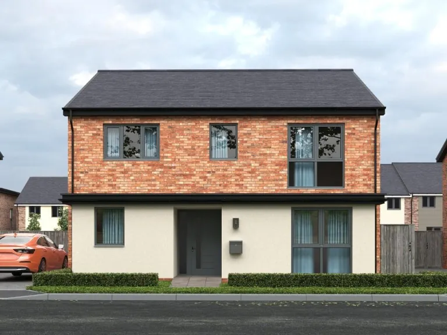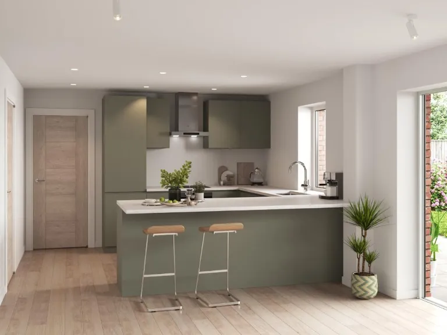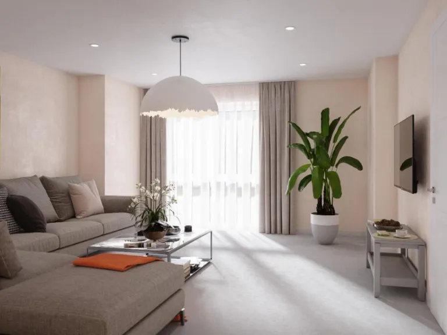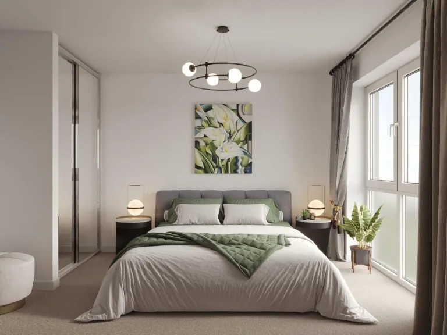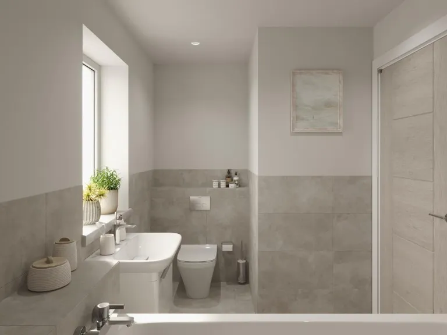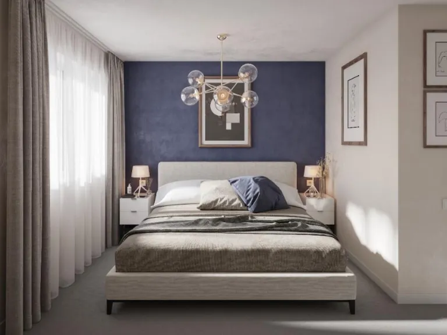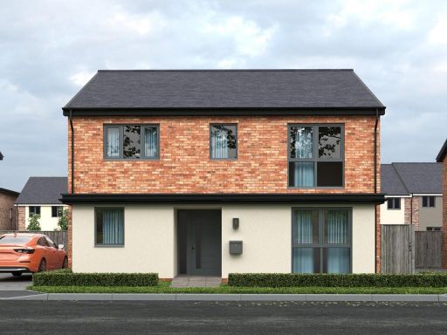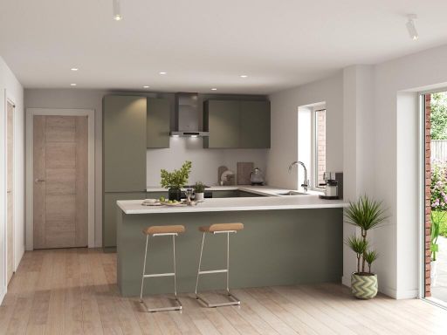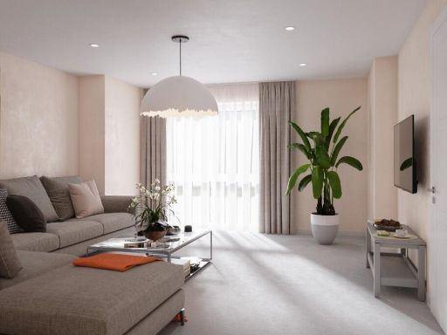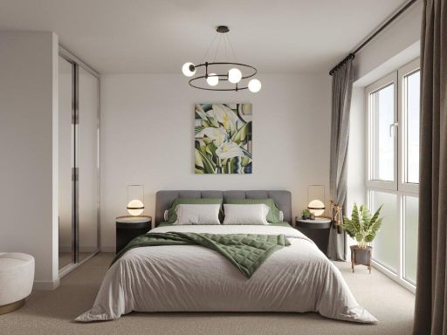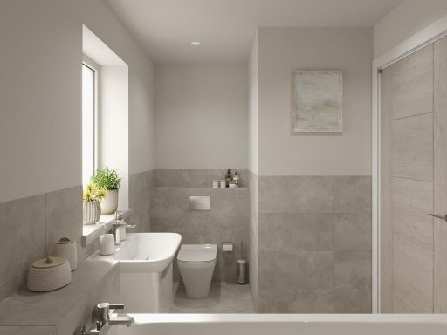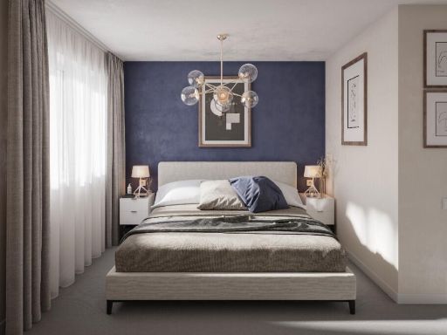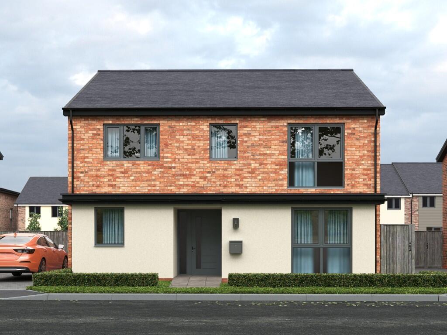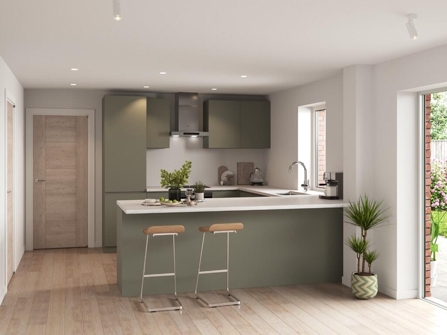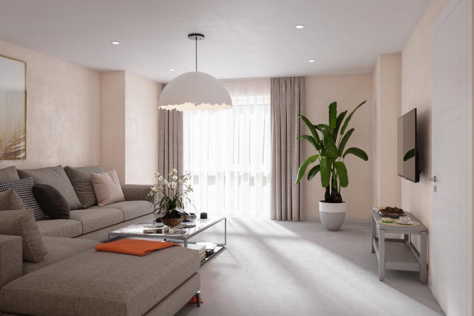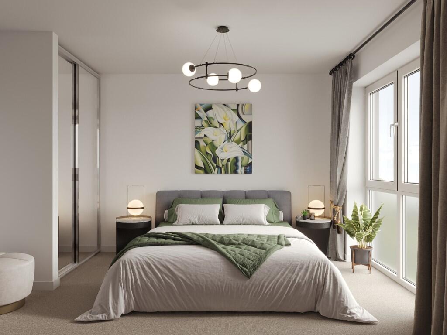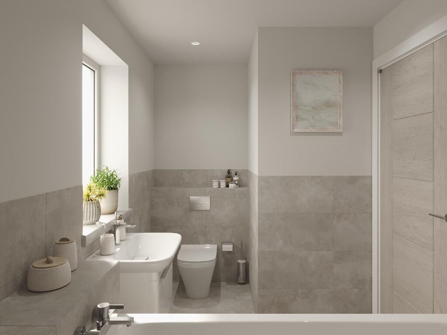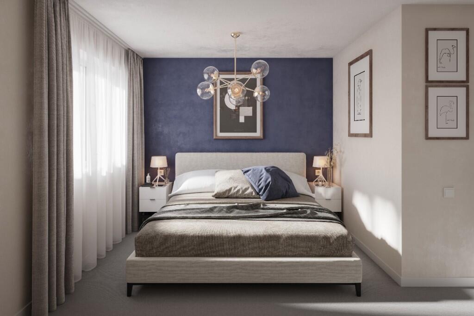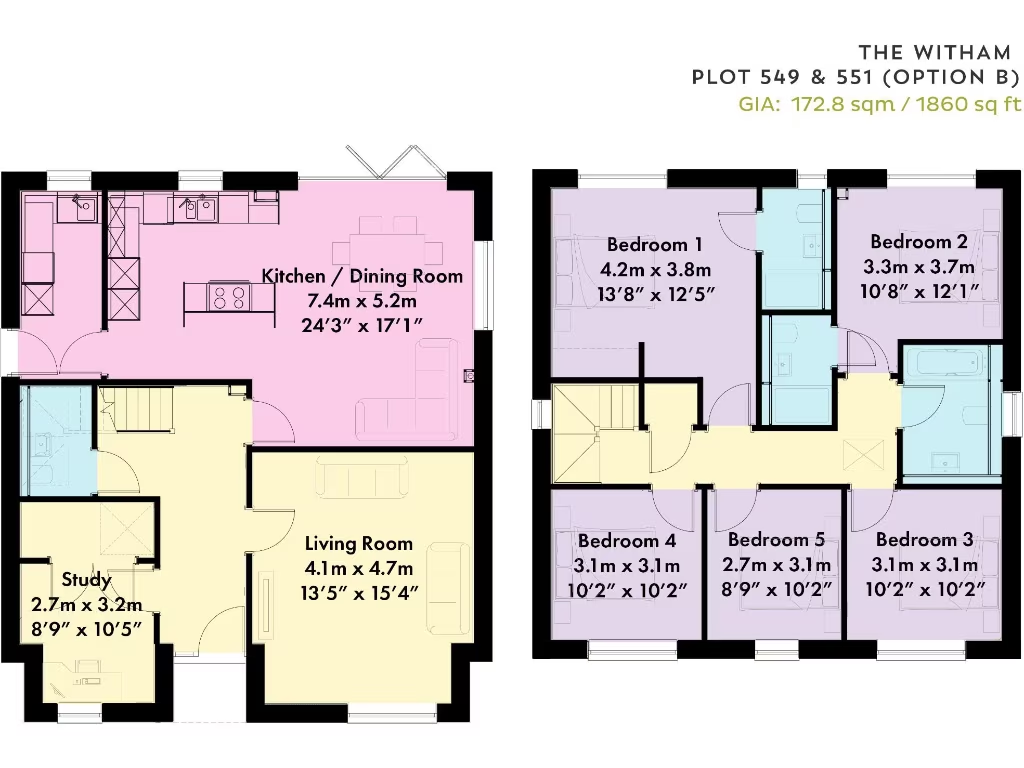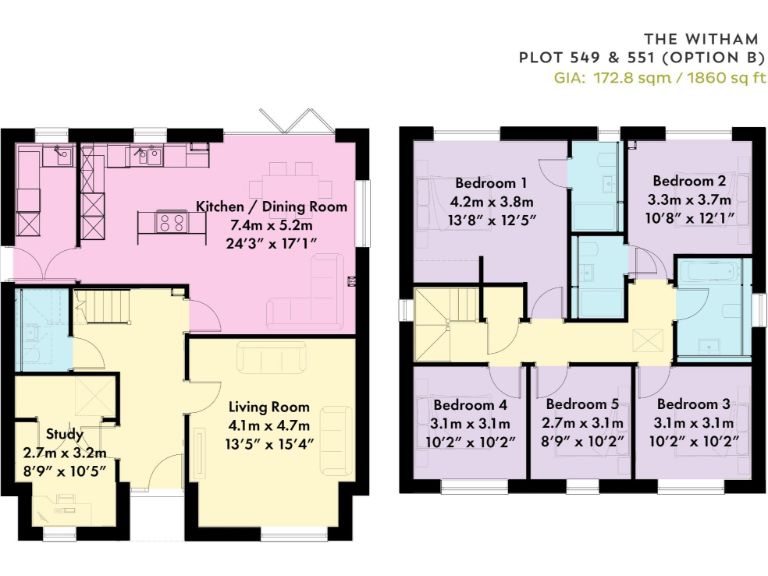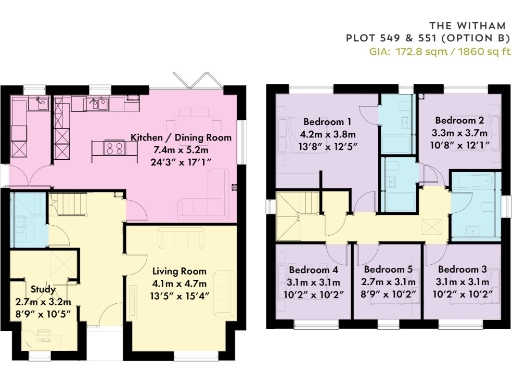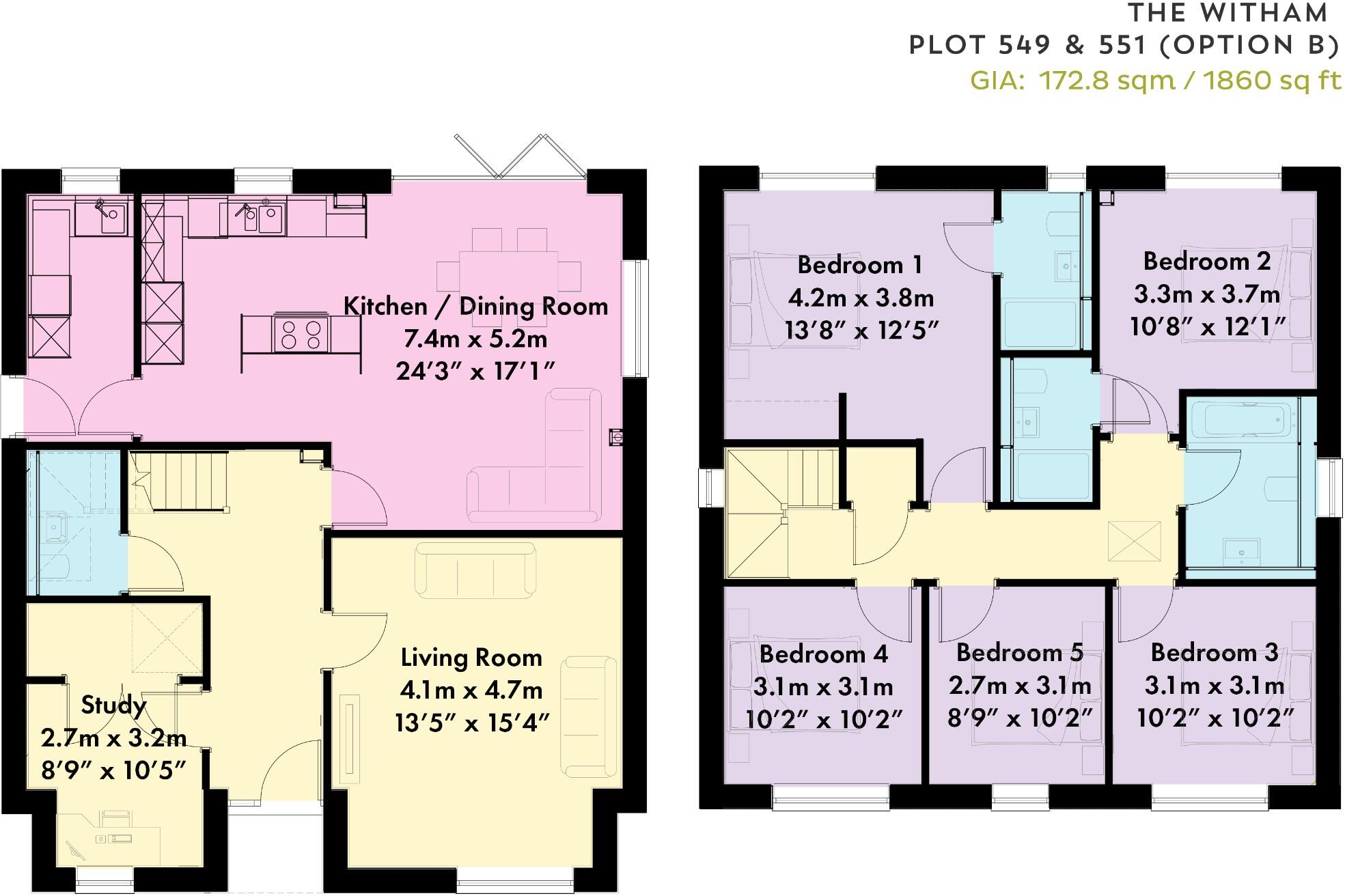Summary - UNIT 1, TRINITY HOUSE WEST, GRAVEN HILL ROAD OX25 2DR
5 bed 3 bath Detached
Spacious modern family home with efficient heating and countryside links.
5 bedrooms with ensuites to master and second bedroom
Open-plan kitchen/dining with high-quality integrated appliances
Separate study and utility room ideal for home-working
Energy-efficient systems: MVHR, air-source heat pump, underfloor heating
Parking for two cars, turfed garden and paved patio
10-year structural warranty; new build completion Sept/autumn 2025
Broadband speeds reported slow; mobile signal excellent
Main heating and services predominantly electric (consider running costs)
This five-bedroom Witham is a newly built detached home due for completion in autumn 2025, aimed squarely at families who need space and low-running costs. The layout includes a generous open-plan kitchen/dining area, separate study for home-working, utility room and ensuite facilities to the master and second bedrooms. Outside there's parking for two cars, a turfed garden with paved patio and a 10-year structural warranty.
The specification focuses on energy efficiency and modern comfort: MVHR (mechanical ventilation heat recovery), a Mitsubishi air-source heat pump, underfloor heating to the ground floor and an electric vehicle charging point. High-quality integrated kitchen appliances are fitted as standard, helping reduce immediate refurbishment costs and offering good day-to-day convenience.
Practical considerations are stated plainly: the property is electrically heated and predominantly runs on electricity, broadband speeds are reported as slow, and completion is scheduled for September/autumn 2025. A short-term incentive of £25,000 is being offered to contribute to stamp duty, legal fees, deposit or mortgage costs on qualifying reservations.
Set on the fringe of a small town in a quiet countryside location with excellent road and rail links to Oxford, London and Birmingham, the house suits families seeking modern, efficient accommodation with easy commuting options and nearby primary and secondary schools.
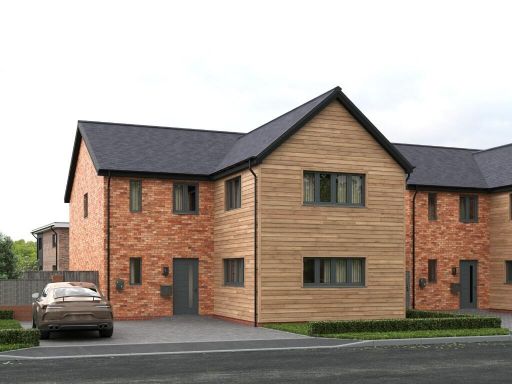 5 bedroom detached house for sale in Graven Hill Village Development Company Ltd, Unit 1, Sales & Marketing Suite, Trinity House West, Graven Hill Road, Ambrosden, Bicester, OX25 2DR, OX25 — £780,000 • 5 bed • 3 bath • 2233 ft²
5 bedroom detached house for sale in Graven Hill Village Development Company Ltd, Unit 1, Sales & Marketing Suite, Trinity House West, Graven Hill Road, Ambrosden, Bicester, OX25 2DR, OX25 — £780,000 • 5 bed • 3 bath • 2233 ft²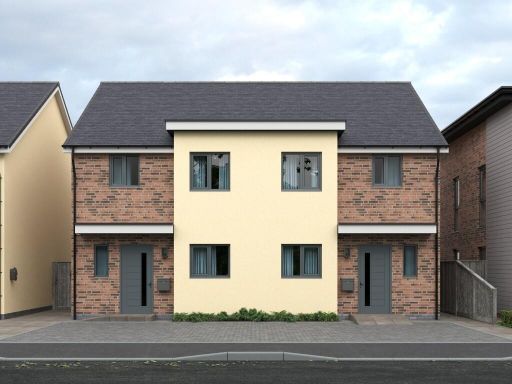 3 bedroom semi-detached house for sale in Graven Hill Village Development Company Ltd, Unit 1, Sales & Marketing Suite, Trinity House West, Graven Hill Road, Ambrosden, Bicester, OX25 2DR, OX25 — £450,000 • 3 bed • 2 bath • 1009 ft²
3 bedroom semi-detached house for sale in Graven Hill Village Development Company Ltd, Unit 1, Sales & Marketing Suite, Trinity House West, Graven Hill Road, Ambrosden, Bicester, OX25 2DR, OX25 — £450,000 • 3 bed • 2 bath • 1009 ft²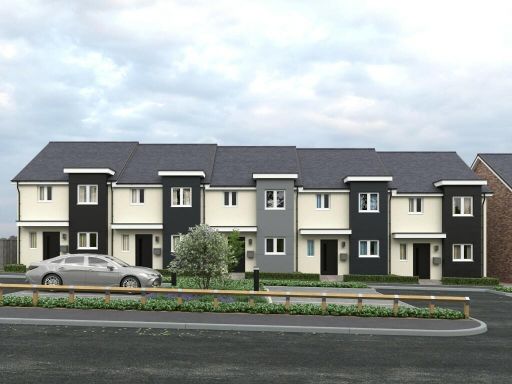 3 bedroom end of terrace house for sale in Graven Hill Village Development Company Ltd, Unit 1, Sales & Marketing Suite, Trinity House West, Graven Hill Road, Ambrosden, Bicester, OX25 2DR, OX25 — £407,500 • 3 bed • 2 bath • 1006 ft²
3 bedroom end of terrace house for sale in Graven Hill Village Development Company Ltd, Unit 1, Sales & Marketing Suite, Trinity House West, Graven Hill Road, Ambrosden, Bicester, OX25 2DR, OX25 — £407,500 • 3 bed • 2 bath • 1006 ft²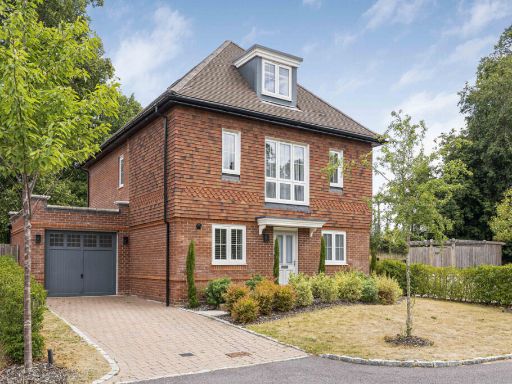 5 bedroom detached house for sale in Parklands, Besselsleigh, OX13 — £849,950 • 5 bed • 3 bath • 1810 ft²
5 bedroom detached house for sale in Parklands, Besselsleigh, OX13 — £849,950 • 5 bed • 3 bath • 1810 ft²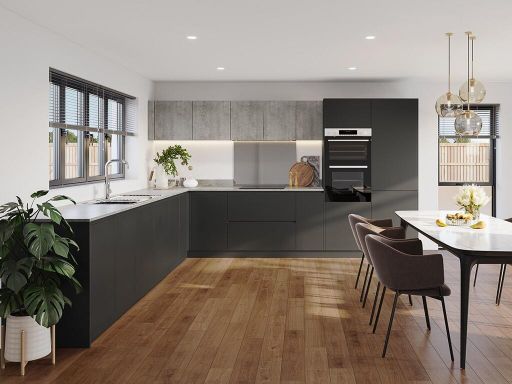 4 bedroom detached house for sale in Graven Hill Village Development Company Ltd, Unit 1, Sales & Marketing Suite, Trinity House West, Graven Hill Road, Ambrosden, Bicester, OX25 2DR, OX25 — £610,000 • 4 bed • 2 bath • 1591 ft²
4 bedroom detached house for sale in Graven Hill Village Development Company Ltd, Unit 1, Sales & Marketing Suite, Trinity House West, Graven Hill Road, Ambrosden, Bicester, OX25 2DR, OX25 — £610,000 • 4 bed • 2 bath • 1591 ft²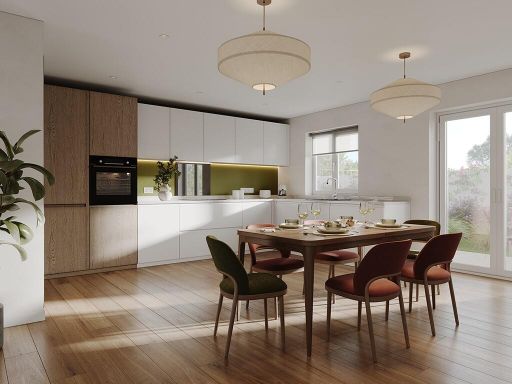 3 bedroom detached house for sale in Graven Hill Village Development Company Ltd, Unit 1, Sales & Marketing Suite, Trinity House West, Graven Hill Road, Ambrosden, Bicester, OX25 2DR, OX25 — £510,000 • 3 bed • 2 bath • 1168 ft²
3 bedroom detached house for sale in Graven Hill Village Development Company Ltd, Unit 1, Sales & Marketing Suite, Trinity House West, Graven Hill Road, Ambrosden, Bicester, OX25 2DR, OX25 — £510,000 • 3 bed • 2 bath • 1168 ft²