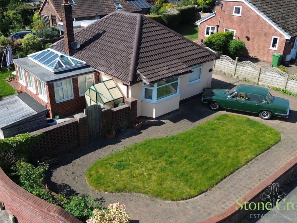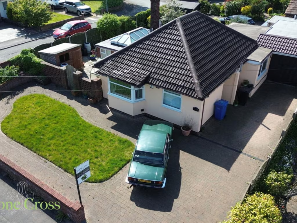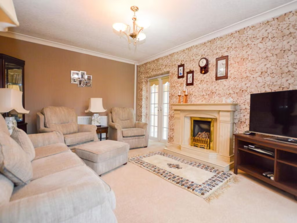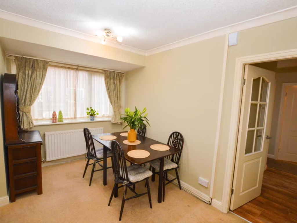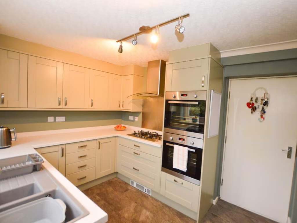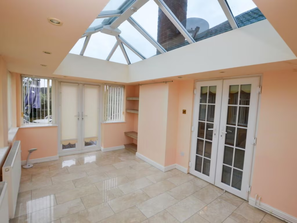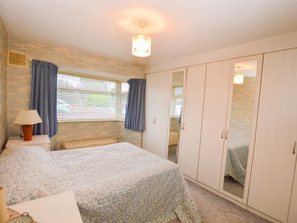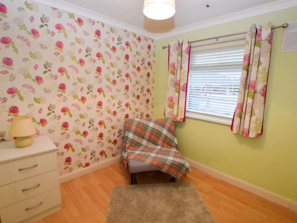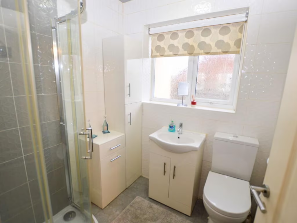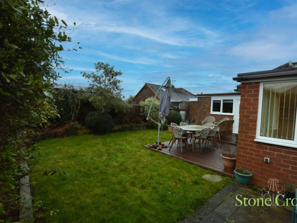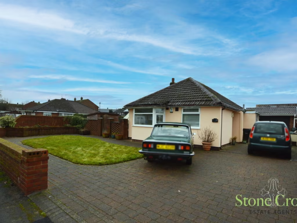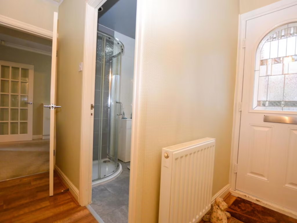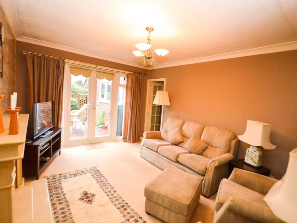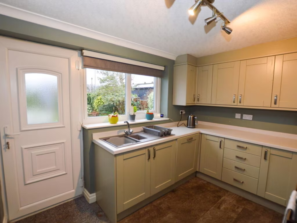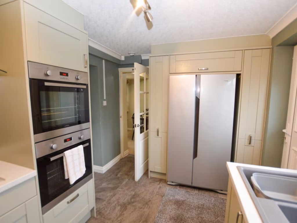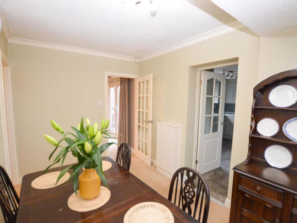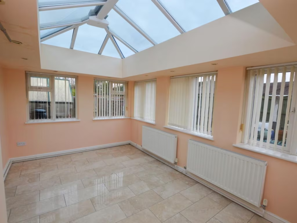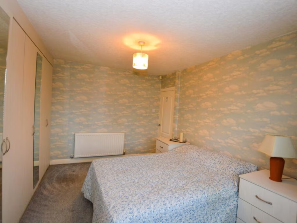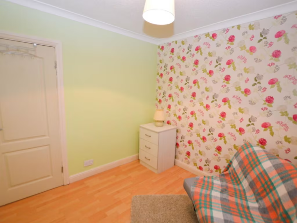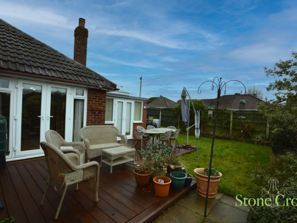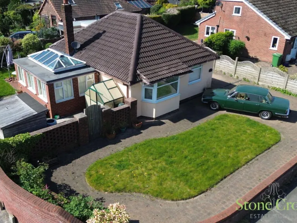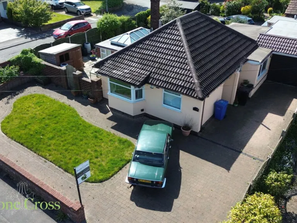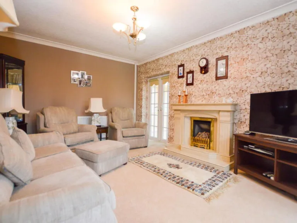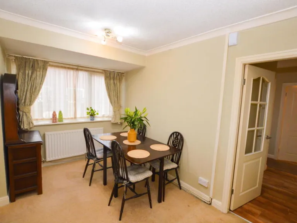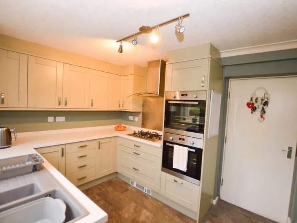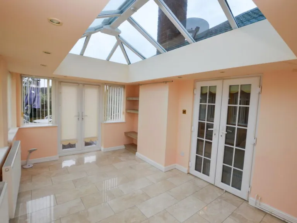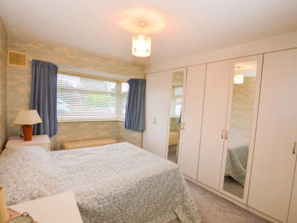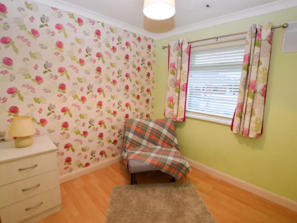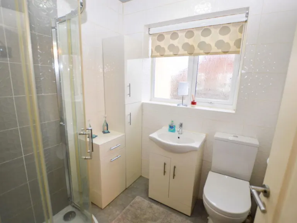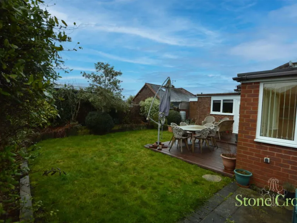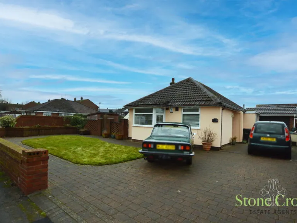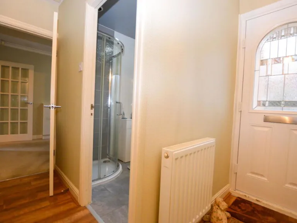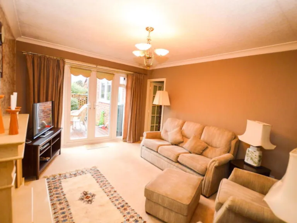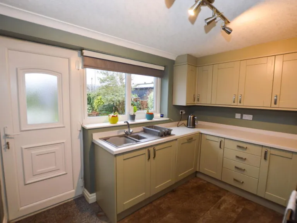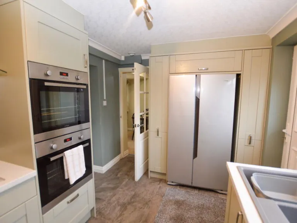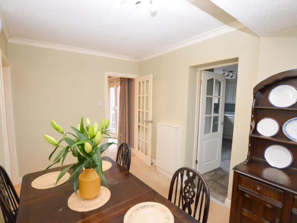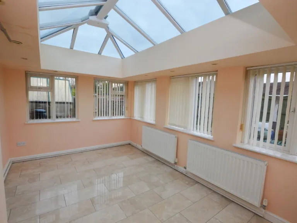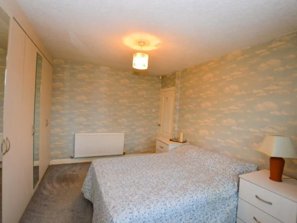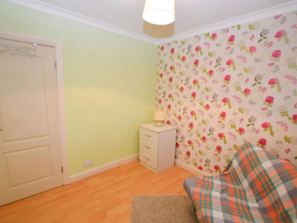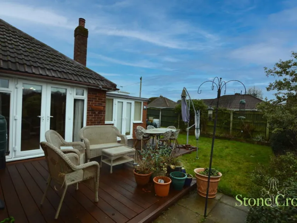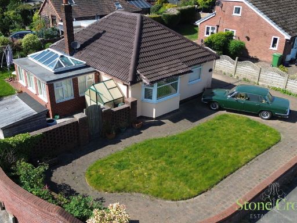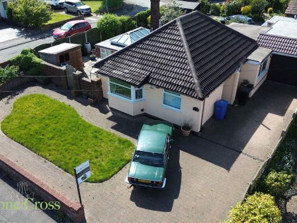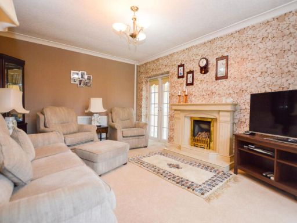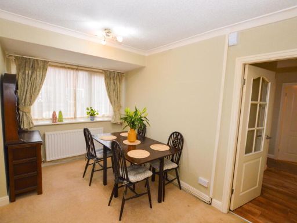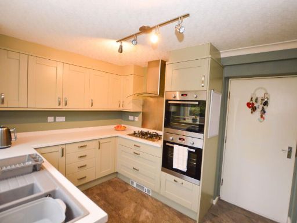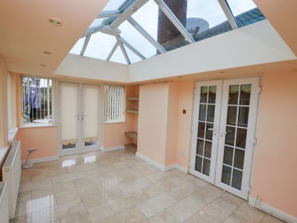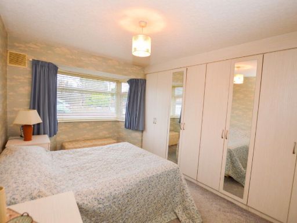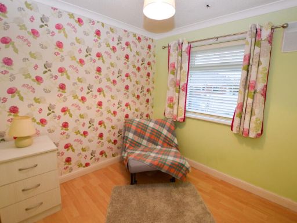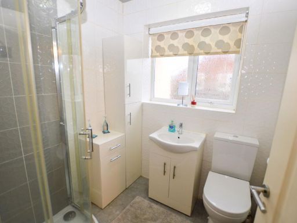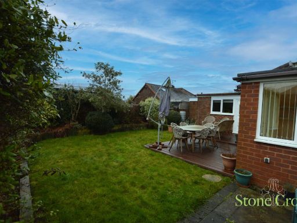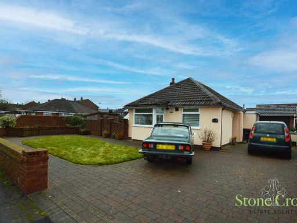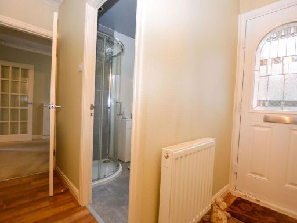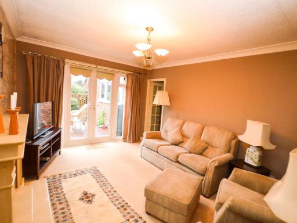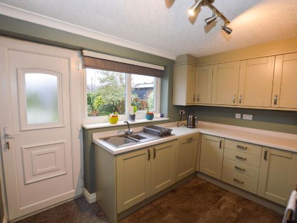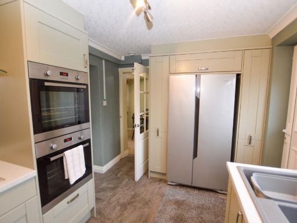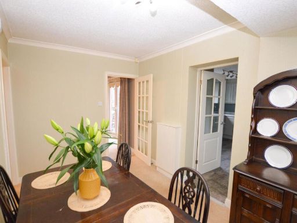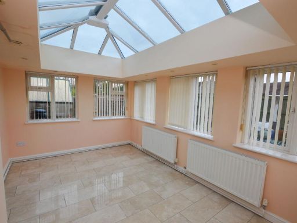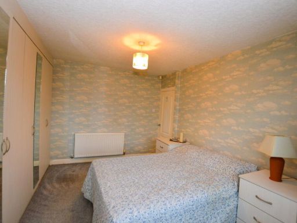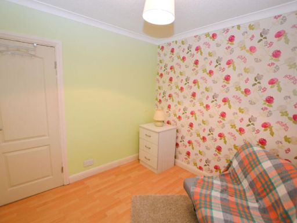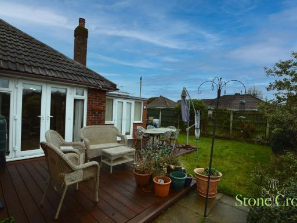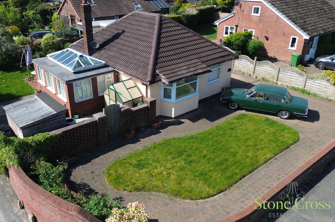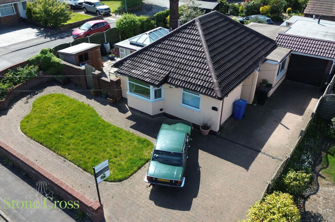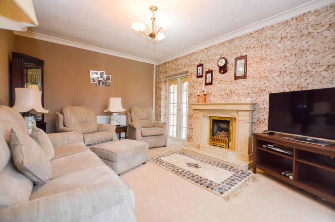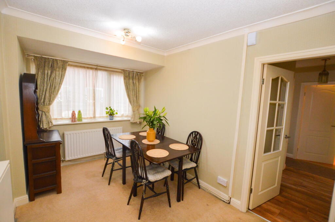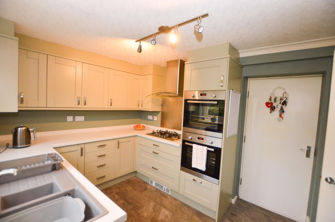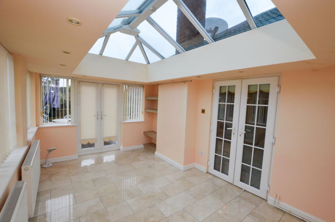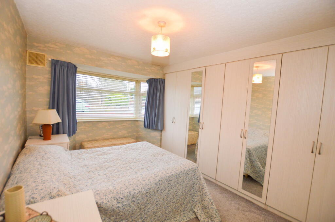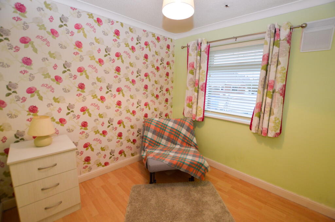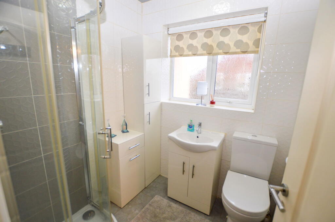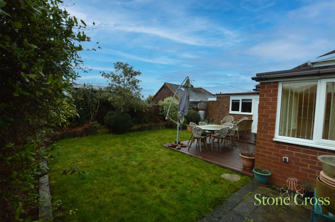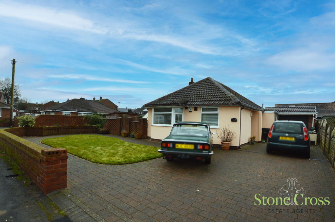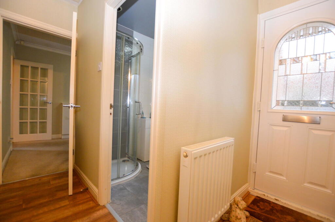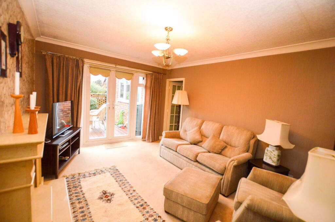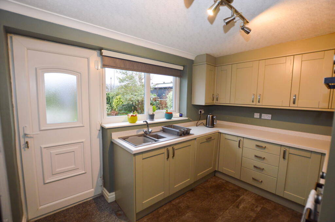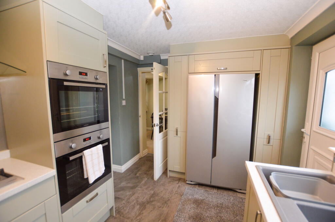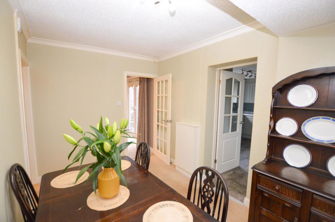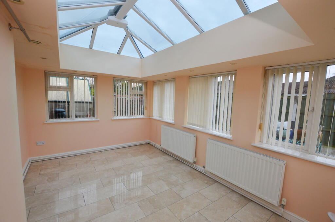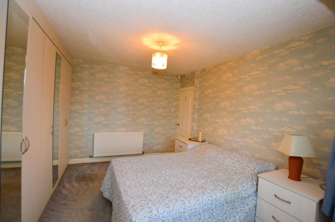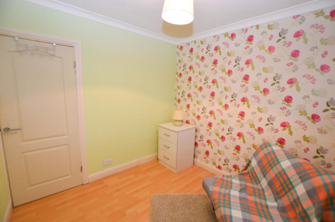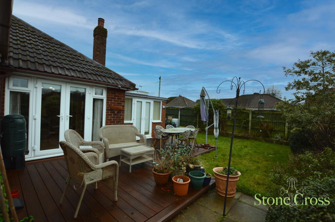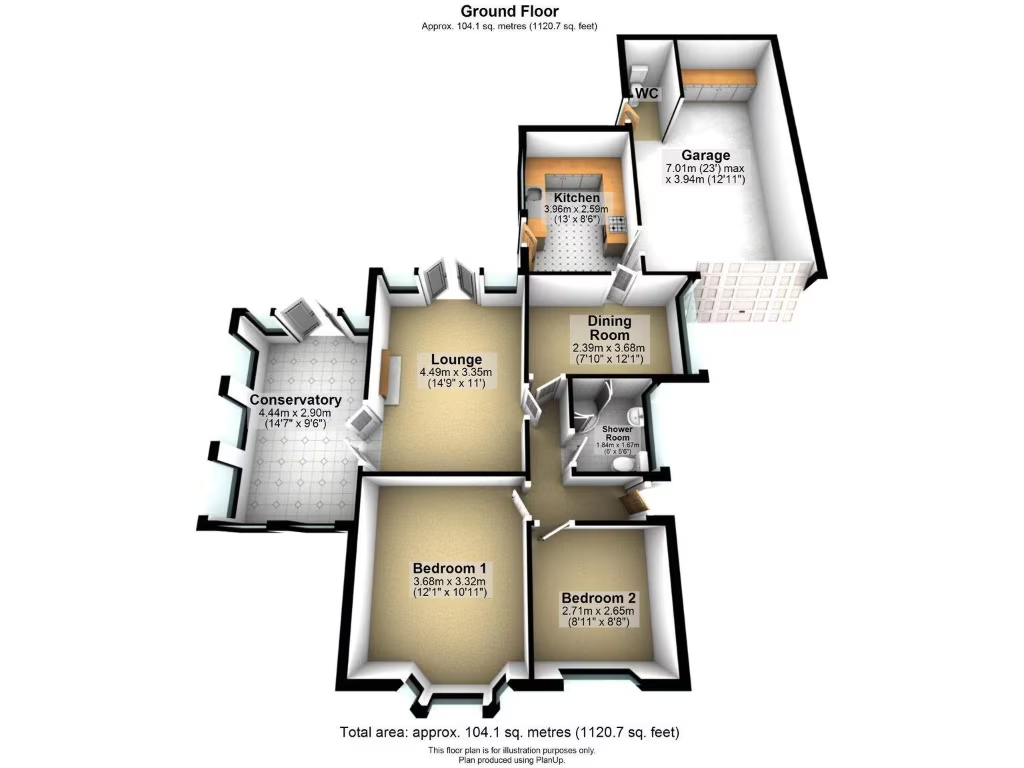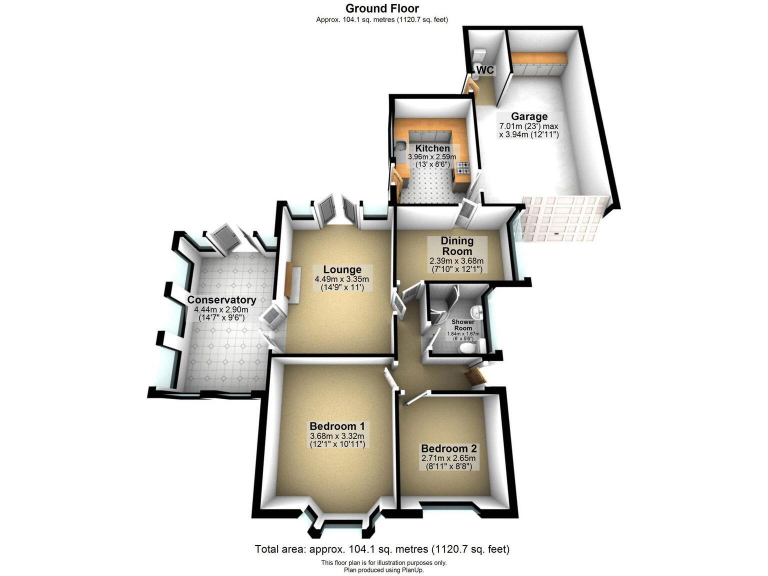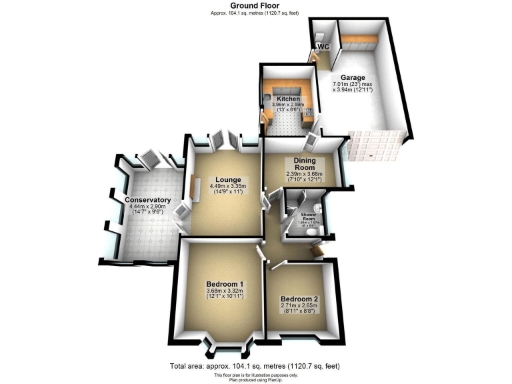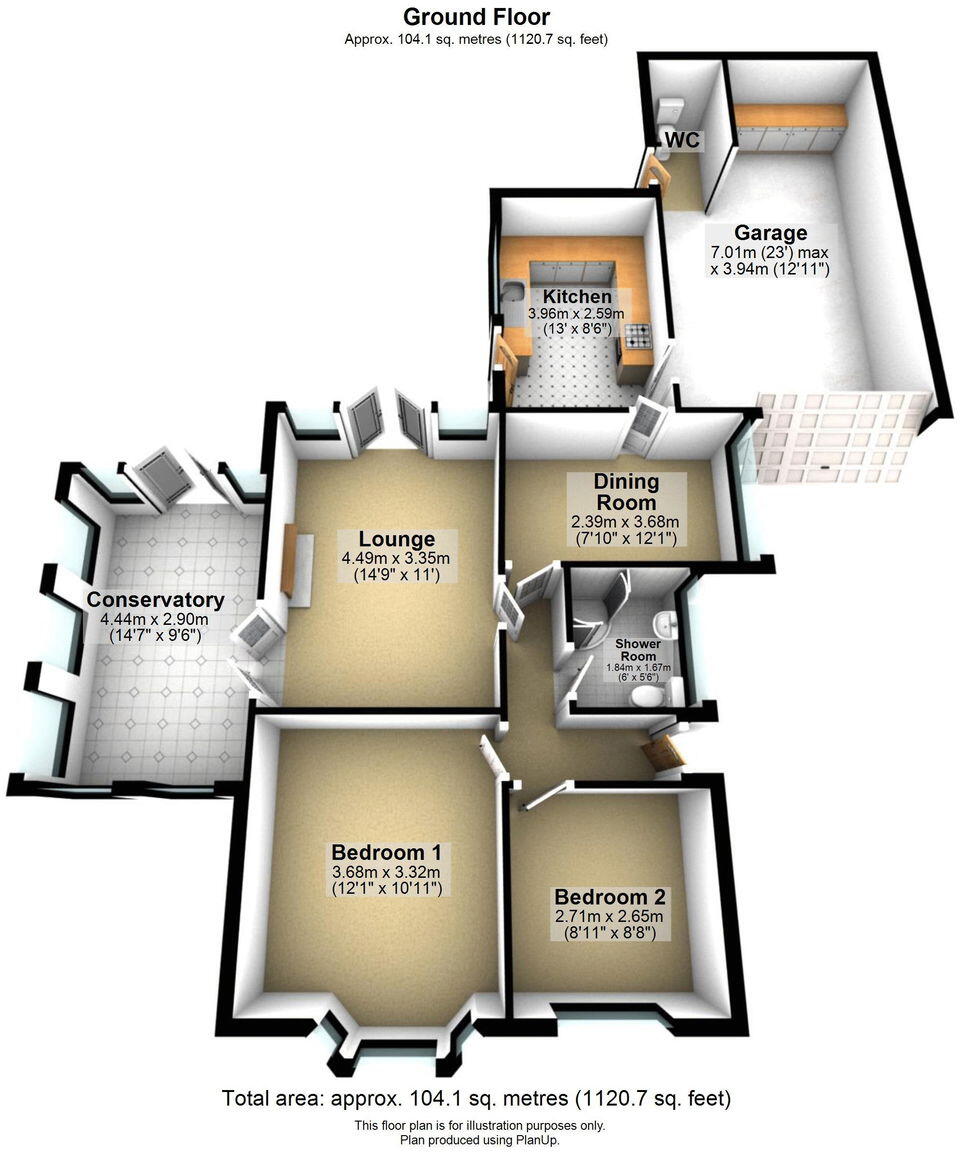Summary - 20 AVON ROAD CULCHETH WARRINGTON WA3 5DT
2 bed 1 bath Detached Bungalow
Single‑storey living close to schools and commuter links, ready to personalise.
- Detached true bungalow on a decent corner plot
- Chain free freehold; immediate completion possible
- Integral single garage with internal access and utility area
- Orangery adds bright secondary living space
- Compact footprint ~747 sq ft; two bedrooms only
- Single shower bathroom; may suit downsizers best
- Mid‑20th century build; scope for modernisation
- No flood risk; affordable council tax band C
A detached true bungalow in Culcheth offered freehold and chain-free — a practical single‑storey home with immediate curb appeal. The property sits on a decent plot with off‑street parking, an integral single garage with internal access, and an enclosed rear garden with decking and mature shrubbery. Double glazing, mains gas central heating and a usable orangery add comfort and light.
Internally the layout is straightforward: entrance hall, lounge, separate diner, kitchen, orangery, two bedrooms and a shower bathroom. Room sizes are modest but functional across approximately 747 sq ft, making the house well suited to downsizers or buyers seeking level-access living close to commuter routes and local schools.
The bungalow is presented in traditional mid‑20th century style and appears ready to occupy, yet it also offers scope to add value through modernisation or reconfiguration (for example updating the kitchen/bathroom or reworking the orangery into a larger living space). The large garage provides useful storage or conversion potential, subject to planning and building regulations.
Notable practical points: there is a single shower room only and the accommodation is compact, so buyers needing more bedroom or bathroom space should note limits. The home is in a comfortable, affluent neighbourhood with average local crime statistics, fast broadband and excellent mobile signal, but its age means buyers should expect typical maintenance and potential cosmetic updating rather than a brand‑new finish.
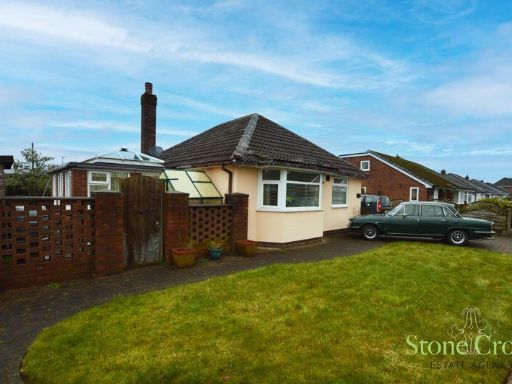 2 bedroom detached bungalow for sale in Avon Road, Culcheth, WA3 5DT, WA3 — £340,000 • 2 bed • 1 bath • 1120 ft²
2 bedroom detached bungalow for sale in Avon Road, Culcheth, WA3 5DT, WA3 — £340,000 • 2 bed • 1 bath • 1120 ft²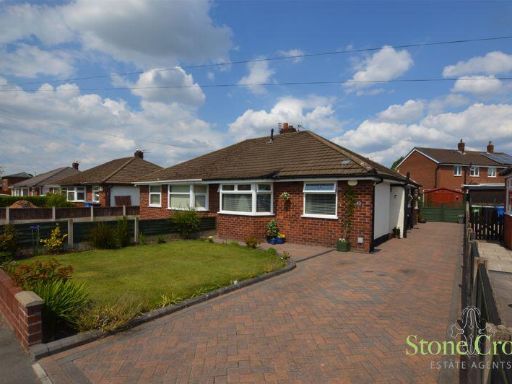 2 bedroom semi-detached bungalow for sale in Thames Road, Culcheth, WA3 5DX, WA3 — £259,950 • 2 bed • 1 bath • 684 ft²
2 bedroom semi-detached bungalow for sale in Thames Road, Culcheth, WA3 5DX, WA3 — £259,950 • 2 bed • 1 bath • 684 ft²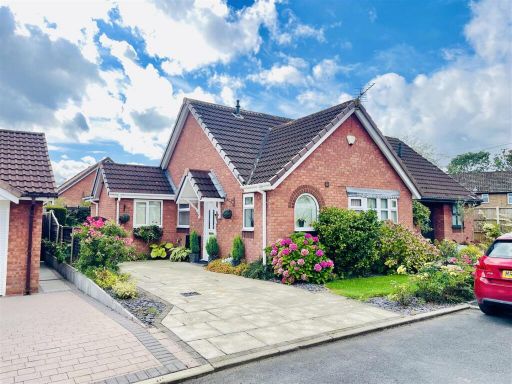 2 bedroom detached bungalow for sale in Rimington Close, Culcheth, Warrington, WA3 — £270,000 • 2 bed • 1 bath • 563 ft²
2 bedroom detached bungalow for sale in Rimington Close, Culcheth, Warrington, WA3 — £270,000 • 2 bed • 1 bath • 563 ft²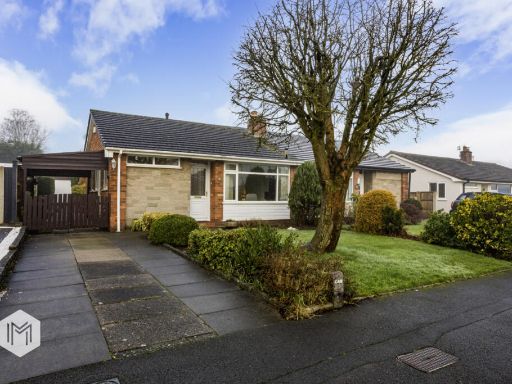 2 bedroom bungalow for sale in Sutton Avenue, Culcheth, Warrington, Cheshire, WA3 4LN, WA3 — £310,000 • 2 bed • 1 bath • 752 ft²
2 bedroom bungalow for sale in Sutton Avenue, Culcheth, Warrington, Cheshire, WA3 4LN, WA3 — £310,000 • 2 bed • 1 bath • 752 ft²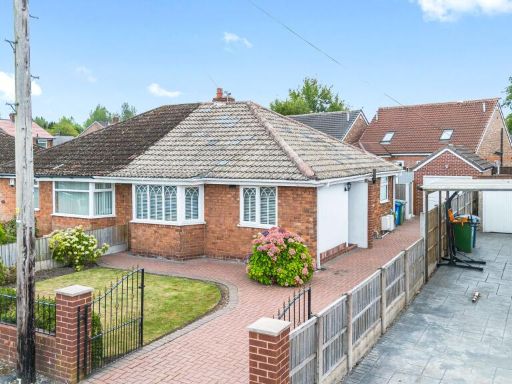 2 bedroom semi-detached bungalow for sale in Thames Road, Culcheth, WA3 — £300,000 • 2 bed • 1 bath • 875 ft²
2 bedroom semi-detached bungalow for sale in Thames Road, Culcheth, WA3 — £300,000 • 2 bed • 1 bath • 875 ft²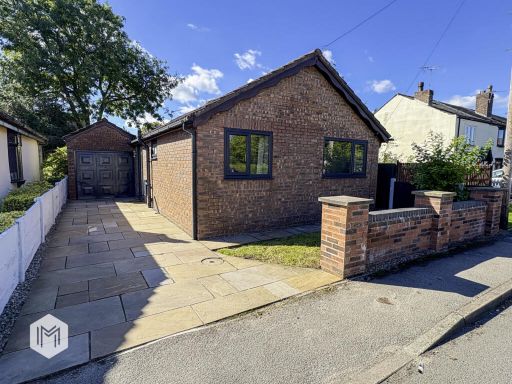 2 bedroom bungalow for sale in Church Lane, Culcheth, Warrington, Cheshire, WA3 5DJ, WA3 — £300,000 • 2 bed • 1 bath • 727 ft²
2 bedroom bungalow for sale in Church Lane, Culcheth, Warrington, Cheshire, WA3 5DJ, WA3 — £300,000 • 2 bed • 1 bath • 727 ft²