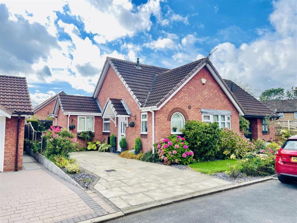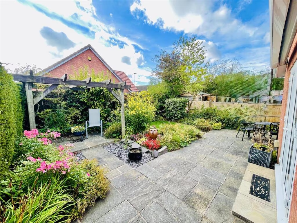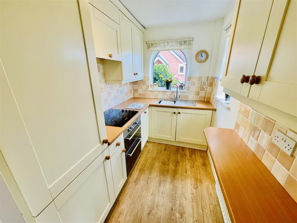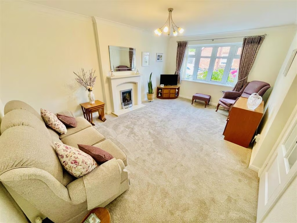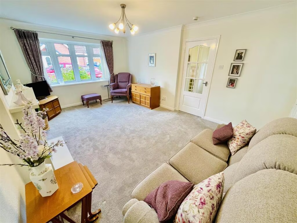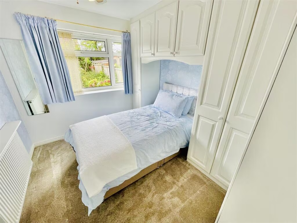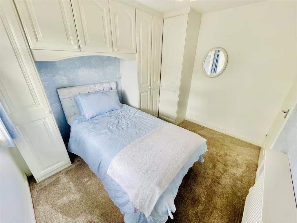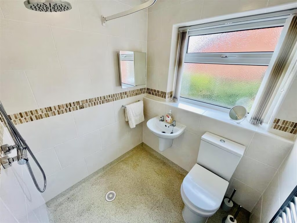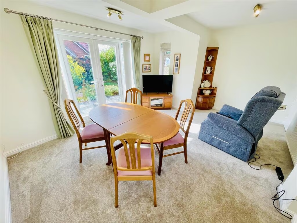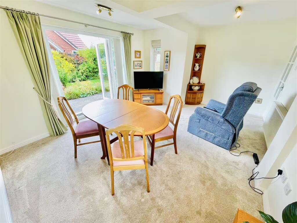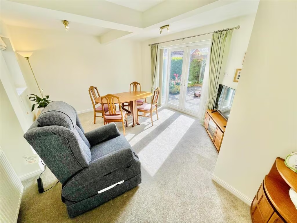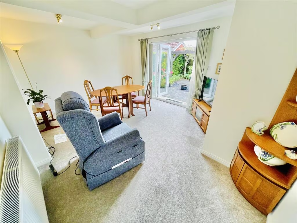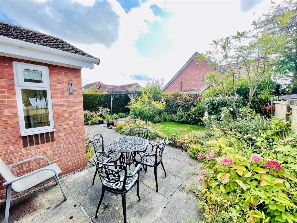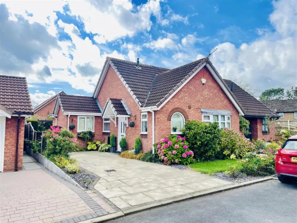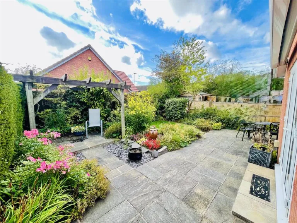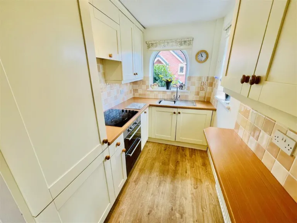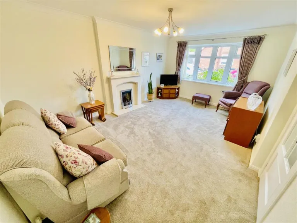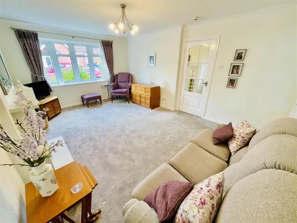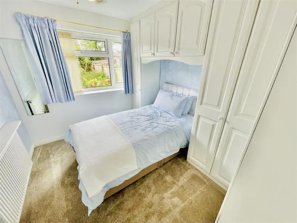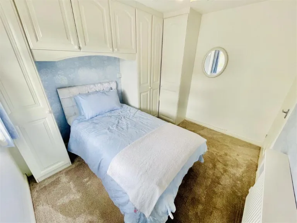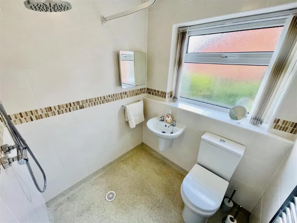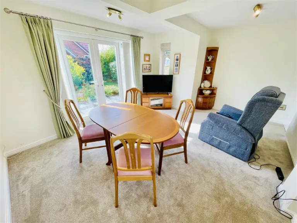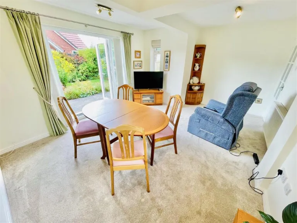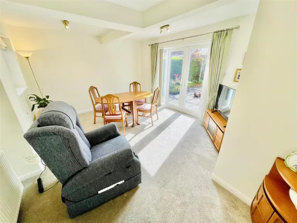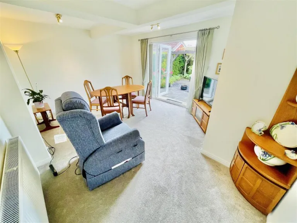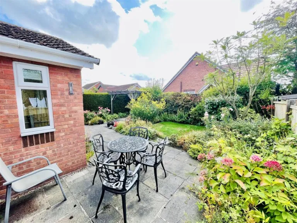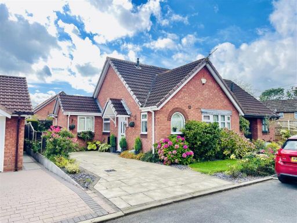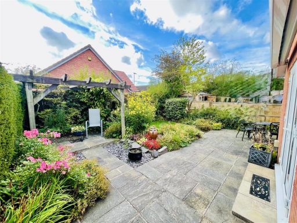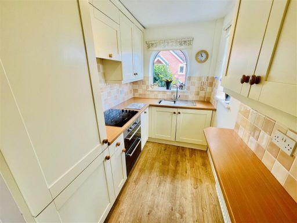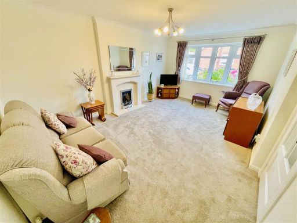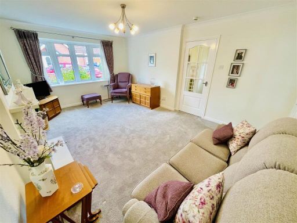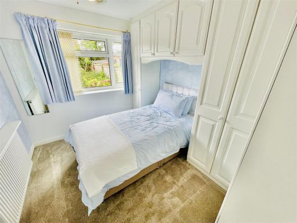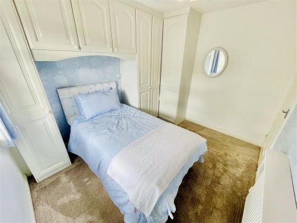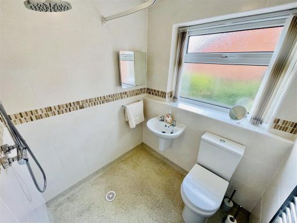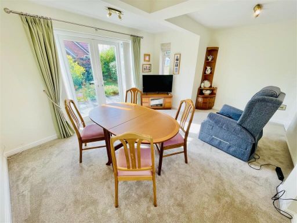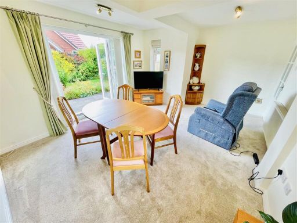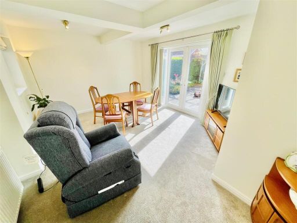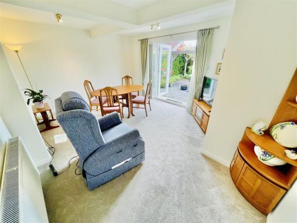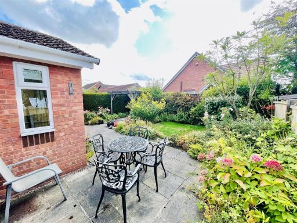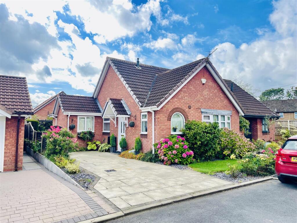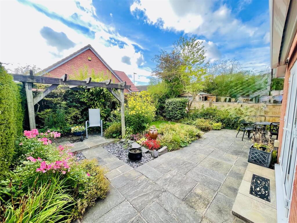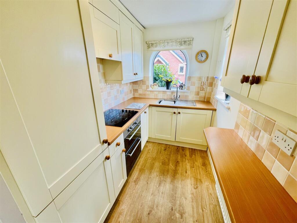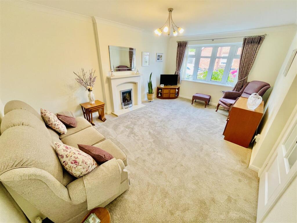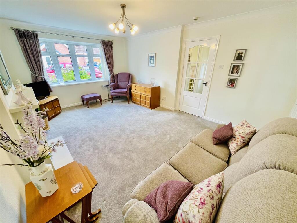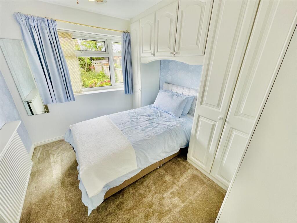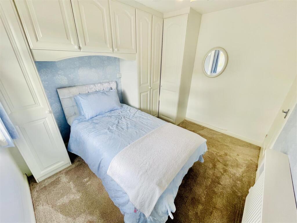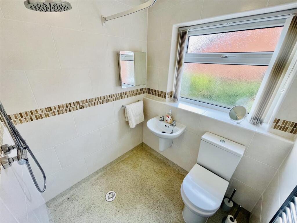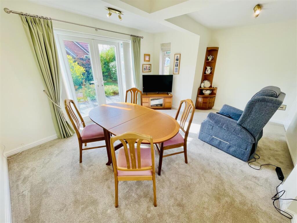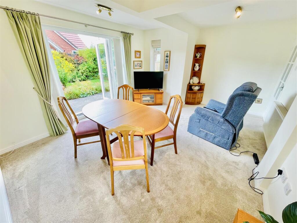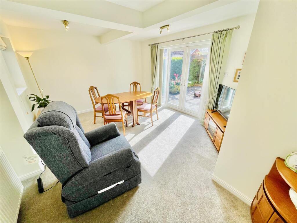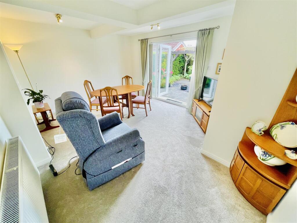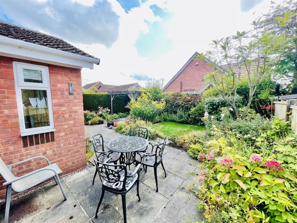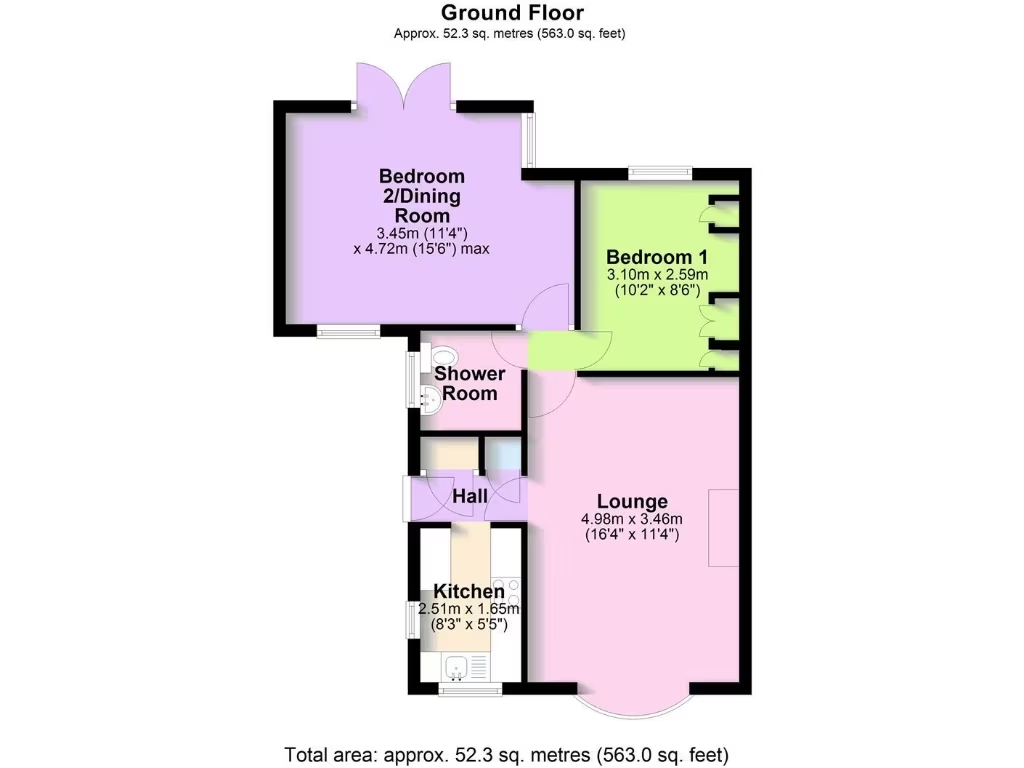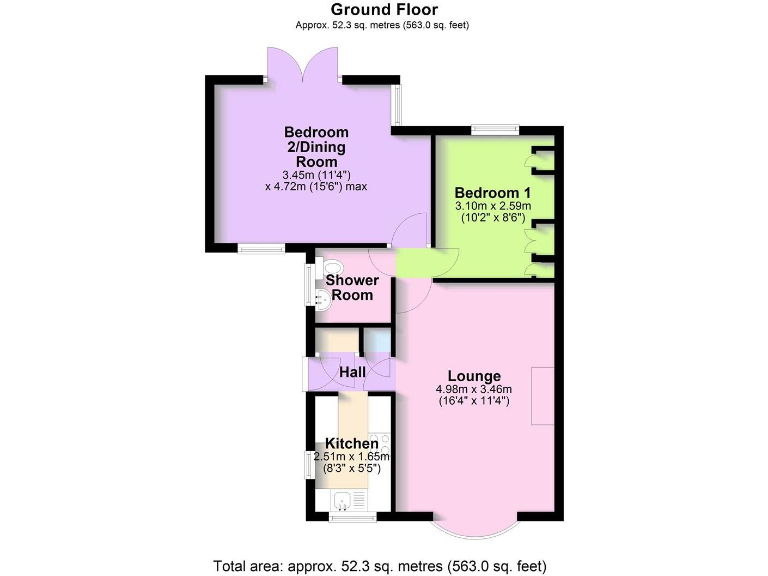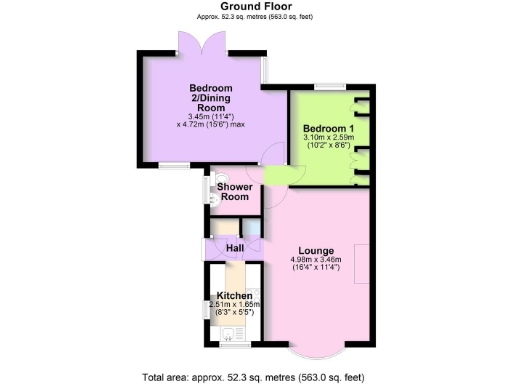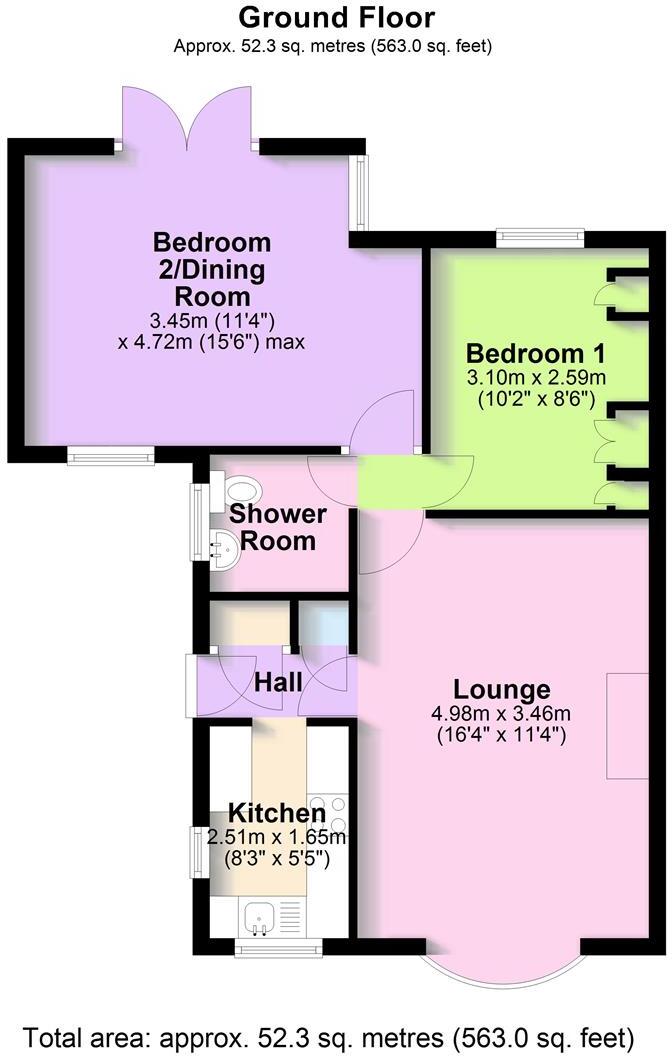Summary - 14 RIMINGTON CLOSE CULCHETH WARRINGTON WA3 4DT
2 bed 1 bath Semi-Detached Bungalow
Chain-free single-floor home with south garden and driveway, ideal for quiet downsizing.
Chain-free and newly renovated throughout, ready to move in
Two double bedrooms; second room extended for dining or office use
South-facing rear garden with patio; partly landscaped and private
Double driveway offering convenient off-street parking
Single-storey living ideal for downsizers or limited mobility buyers
Modest internal size (approx. 563 sq ft); limited overall space
One shower room only — may not suit larger households
Constructed in 1983–1990; some original elements possible despite updates
This chain-free, single-storey home has been recently modernised and is ready to move into. The layout offers two double bedrooms, a bay-fronted lounge and a contemporary galley kitchen with integrated appliances — all presented for low-maintenance living. A double driveway provides easy off-street parking and a south-facing rear garden catches afternoon sun for relaxed outdoor time.
The property sits on a small corner plot at the end of a quiet cul-de-sac within walking distance of Culcheth village centre, shops and schools. Bedroom two was extended to create a versatile second reception or dining room with French doors onto the garden, useful for dining or a flexible home workspace. Built-in storage in the hallway and wardrobes in bedroom one add practical convenience.
Buyers should note the overall internal footprint is modest (approx. 563 sq ft) with a single shower room, so the layout suits downsizers or purchasers seeking single-floor living rather than growing families. Construction dates from the 1980s mean some original elements may remain despite recent refurbishment. Council tax is low and there is no flood risk, making this a straightforward, low-risk purchase in an affluent, well-connected village setting.
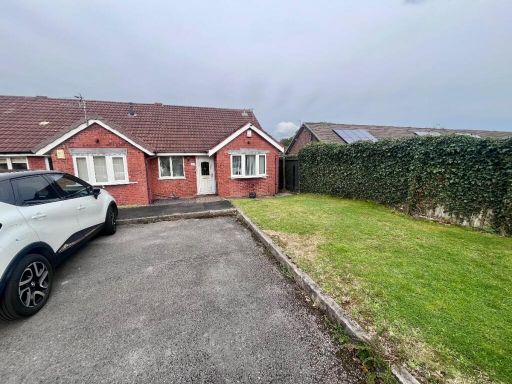 2 bedroom bungalow for sale in Rimington Close, Culcheth, Warrington, WA3 — £240,000 • 2 bed • 1 bath
2 bedroom bungalow for sale in Rimington Close, Culcheth, Warrington, WA3 — £240,000 • 2 bed • 1 bath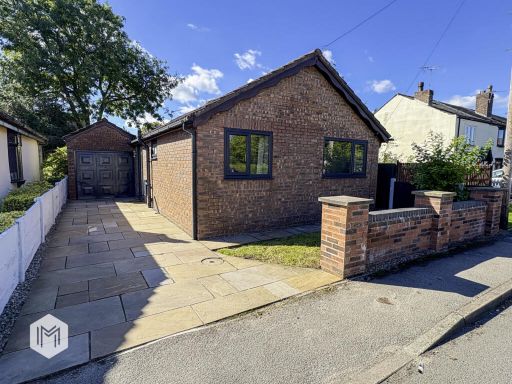 2 bedroom bungalow for sale in Church Lane, Culcheth, Warrington, Cheshire, WA3 5DJ, WA3 — £300,000 • 2 bed • 1 bath • 727 ft²
2 bedroom bungalow for sale in Church Lane, Culcheth, Warrington, Cheshire, WA3 5DJ, WA3 — £300,000 • 2 bed • 1 bath • 727 ft²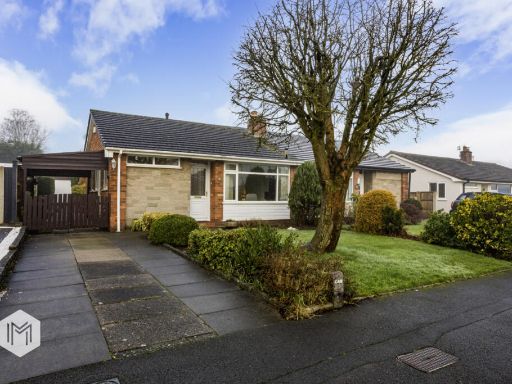 2 bedroom bungalow for sale in Sutton Avenue, Culcheth, Warrington, Cheshire, WA3 4LN, WA3 — £300,000 • 2 bed • 1 bath • 752 ft²
2 bedroom bungalow for sale in Sutton Avenue, Culcheth, Warrington, Cheshire, WA3 4LN, WA3 — £300,000 • 2 bed • 1 bath • 752 ft²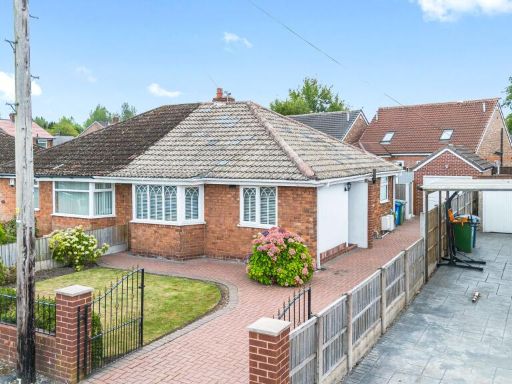 2 bedroom semi-detached bungalow for sale in Thames Road, Culcheth, WA3 — £300,000 • 2 bed • 1 bath • 875 ft²
2 bedroom semi-detached bungalow for sale in Thames Road, Culcheth, WA3 — £300,000 • 2 bed • 1 bath • 875 ft²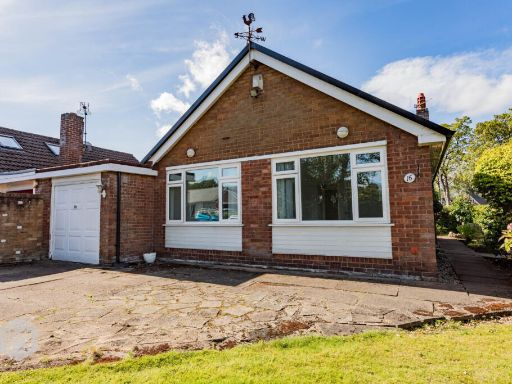 2 bedroom bungalow for sale in Cranwell Avenue, Culcheth, Warrington, Cheshire, WA3 4JY, WA3 — £390,000 • 2 bed • 1 bath • 840 ft²
2 bedroom bungalow for sale in Cranwell Avenue, Culcheth, Warrington, Cheshire, WA3 4JY, WA3 — £390,000 • 2 bed • 1 bath • 840 ft²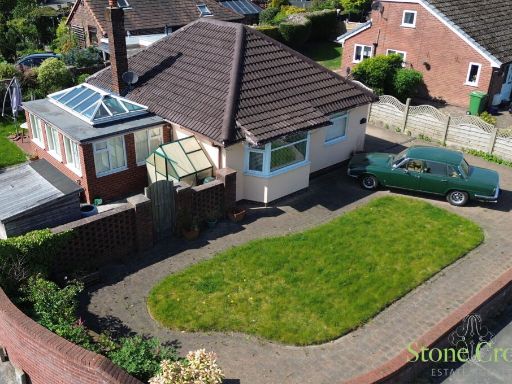 2 bedroom detached bungalow for sale in Avon Road, Culcheth, WA3 5DT, WA3 — £340,000 • 2 bed • 1 bath • 747 ft²
2 bedroom detached bungalow for sale in Avon Road, Culcheth, WA3 5DT, WA3 — £340,000 • 2 bed • 1 bath • 747 ft²