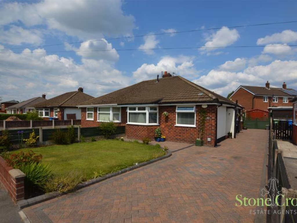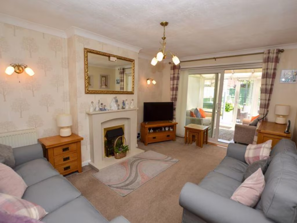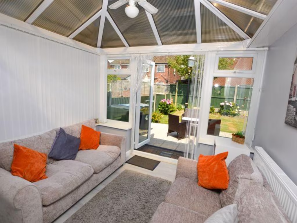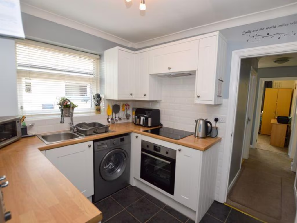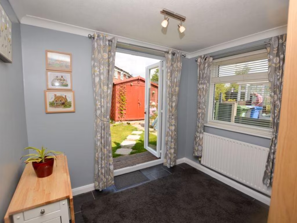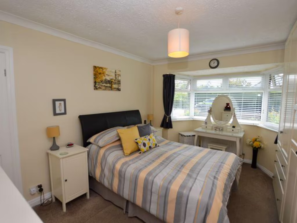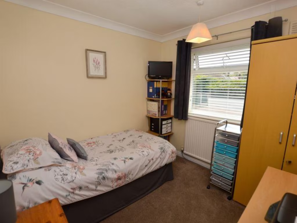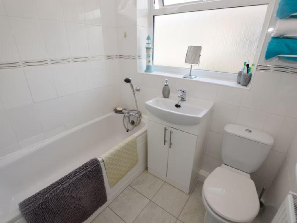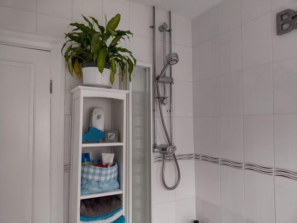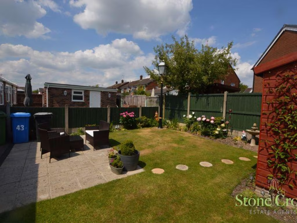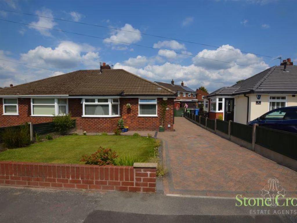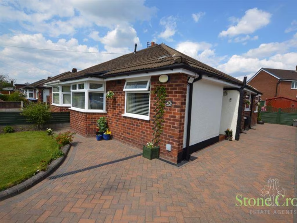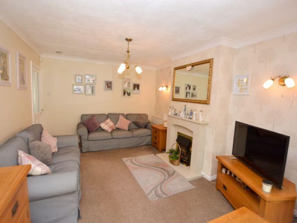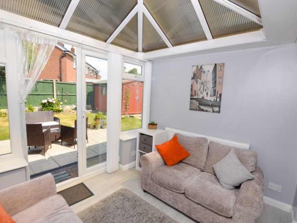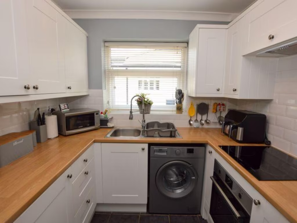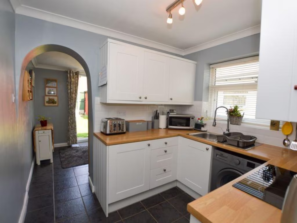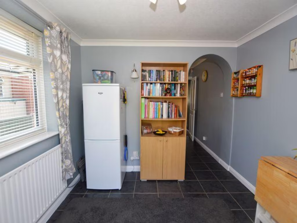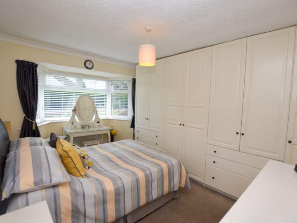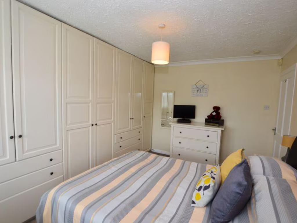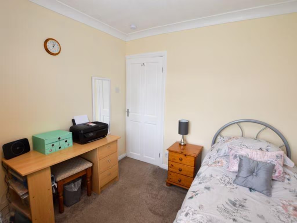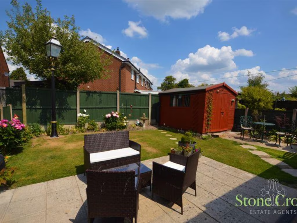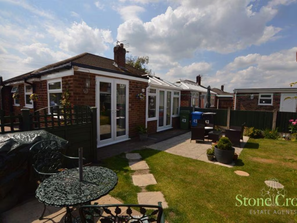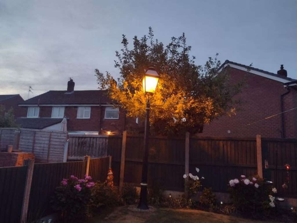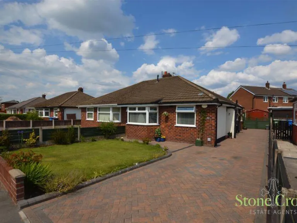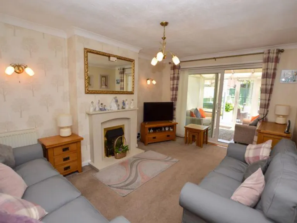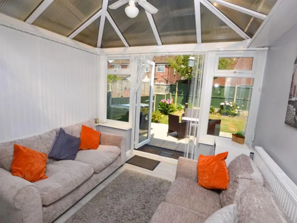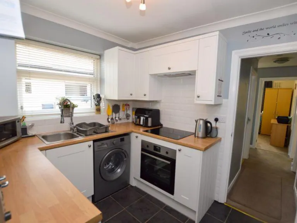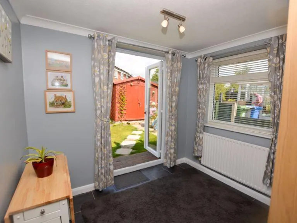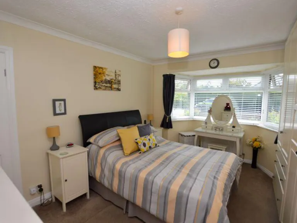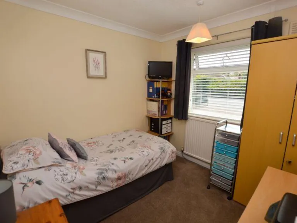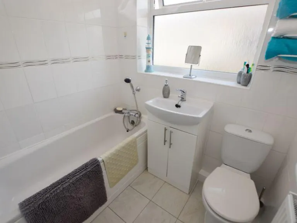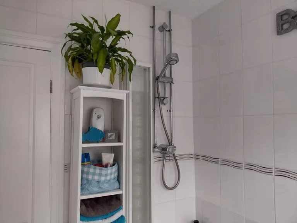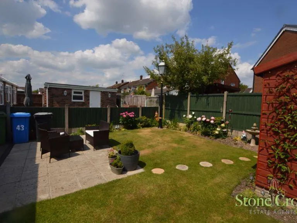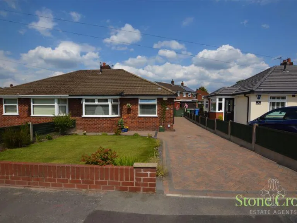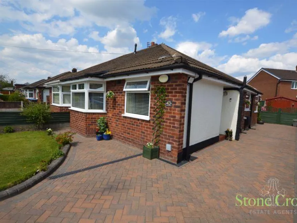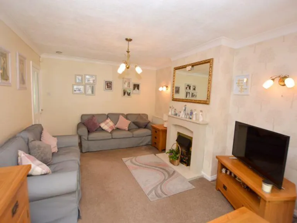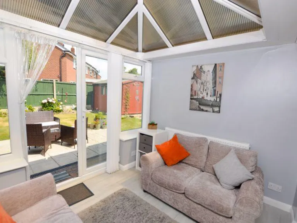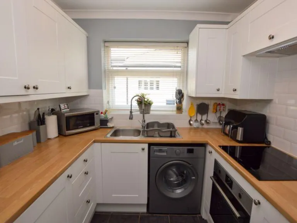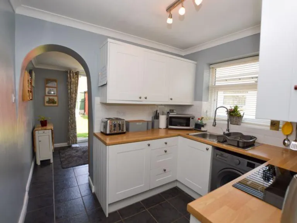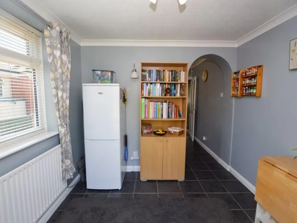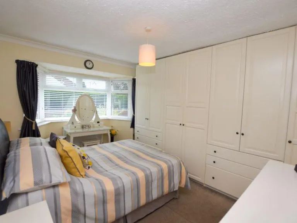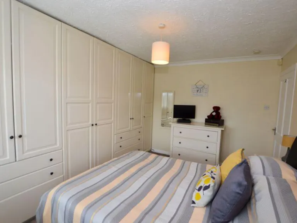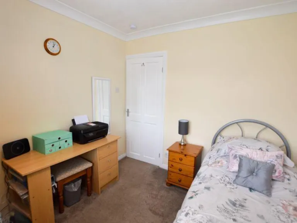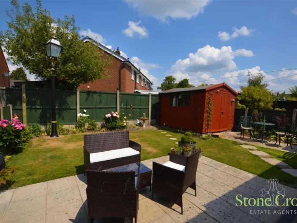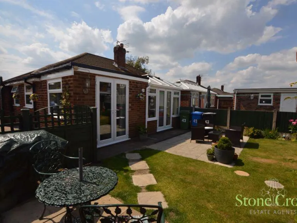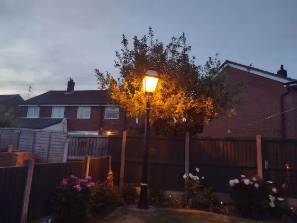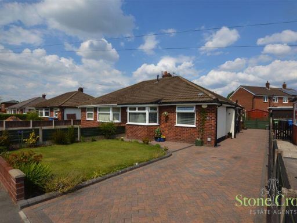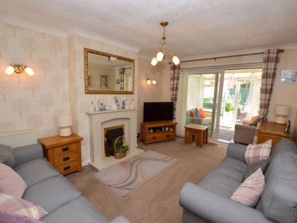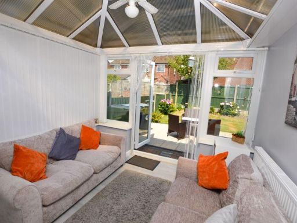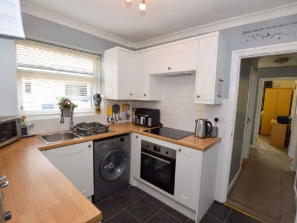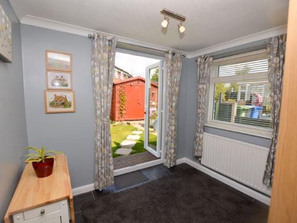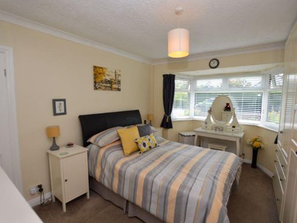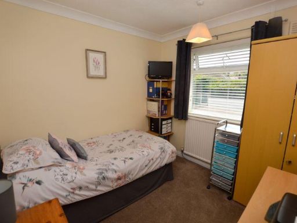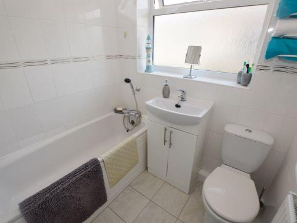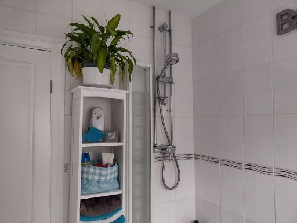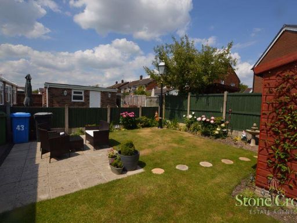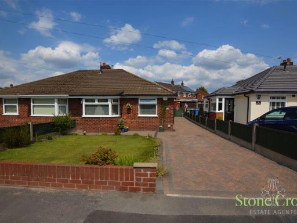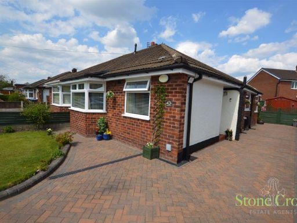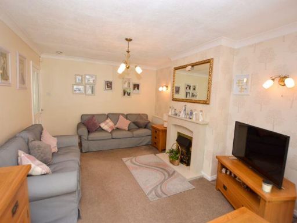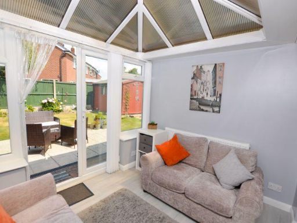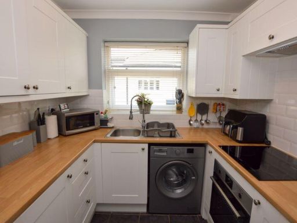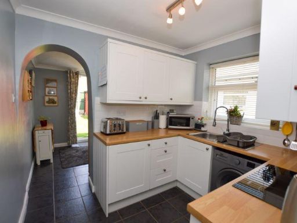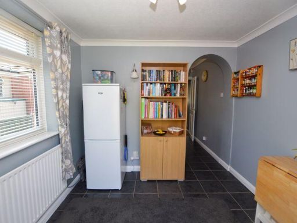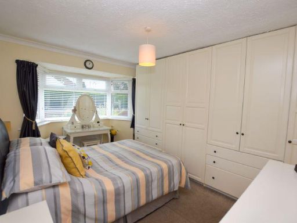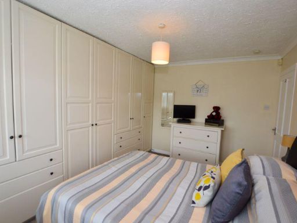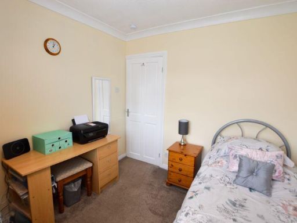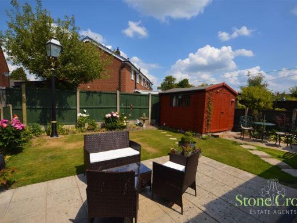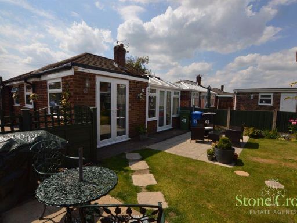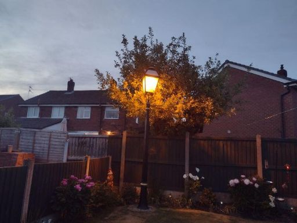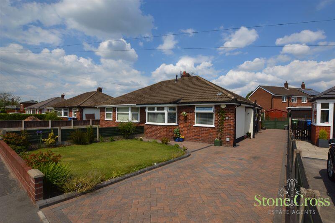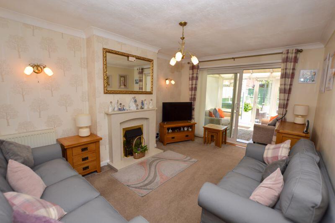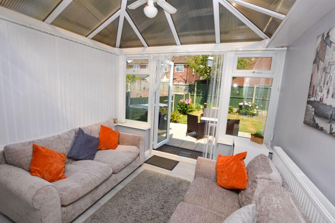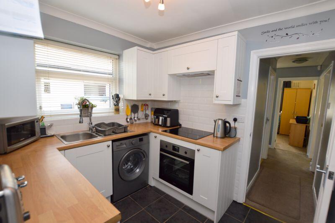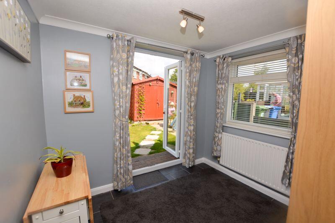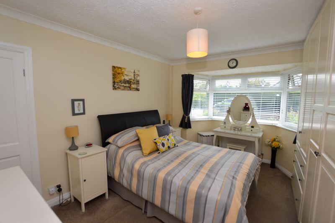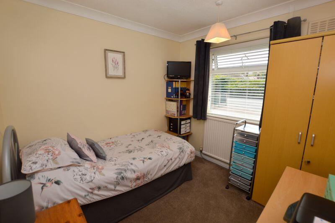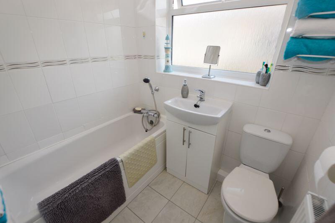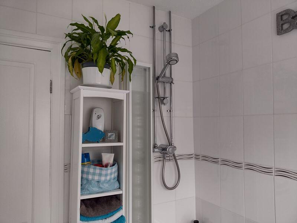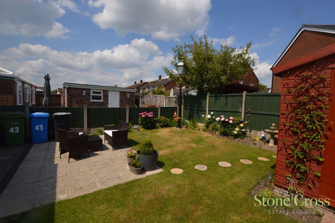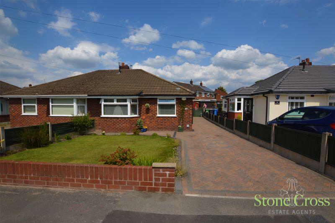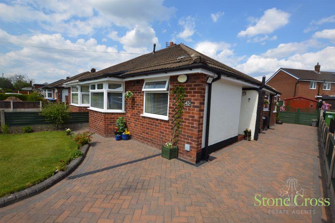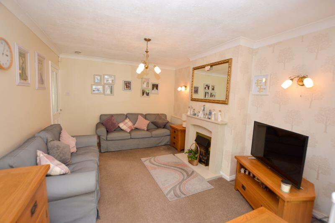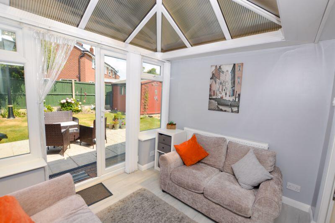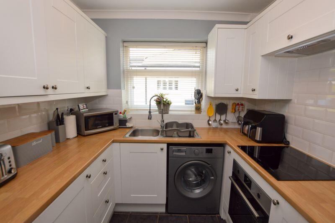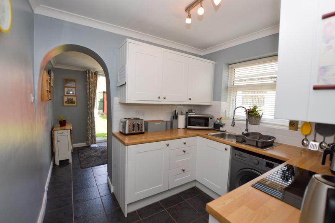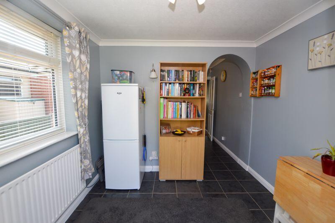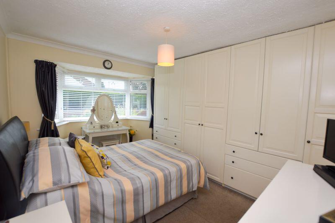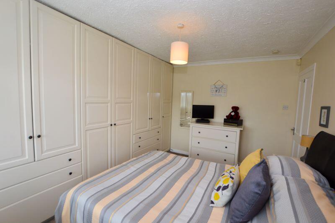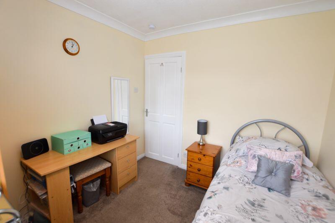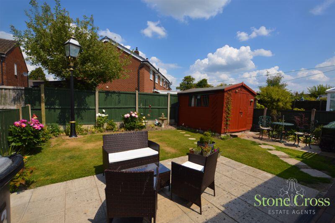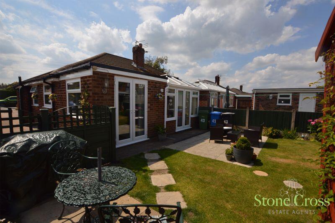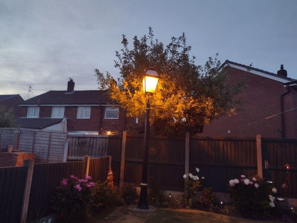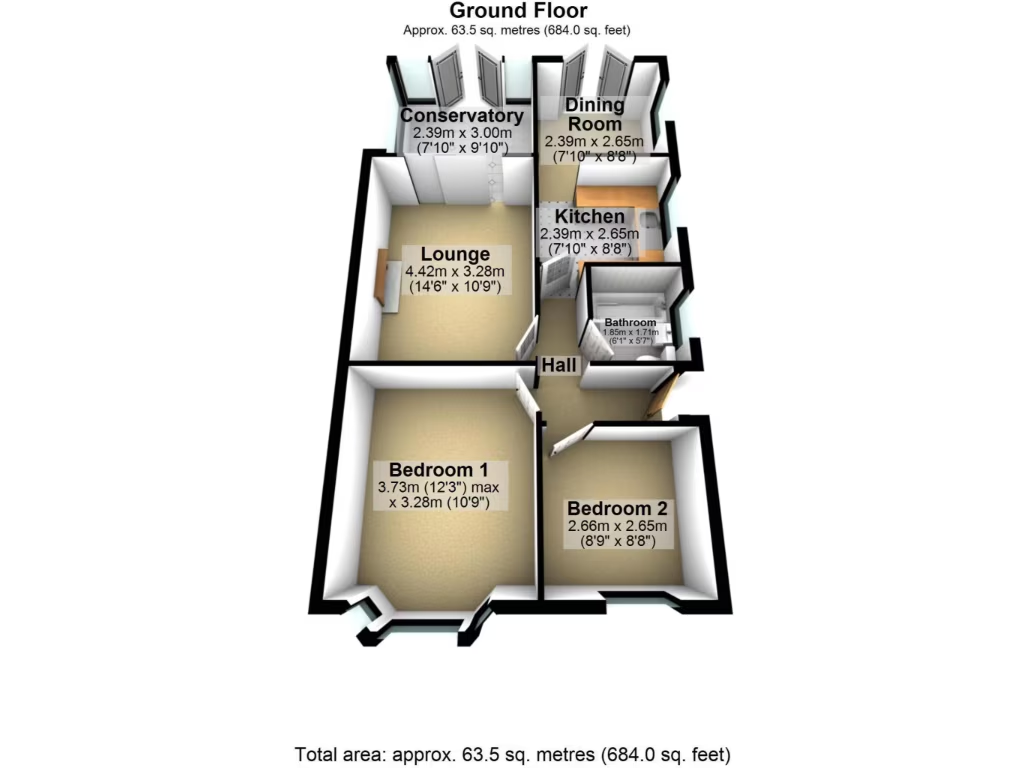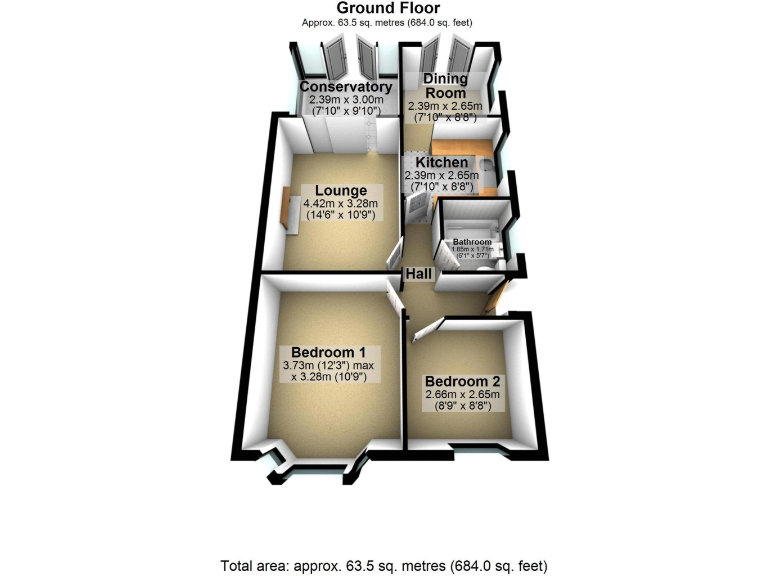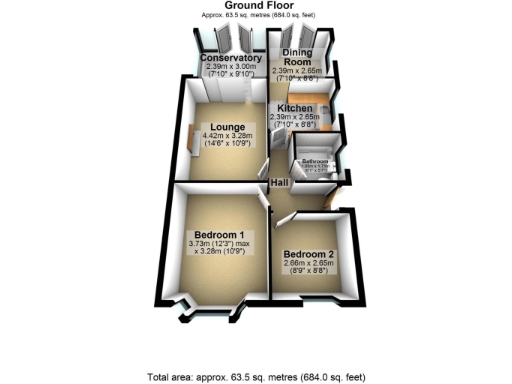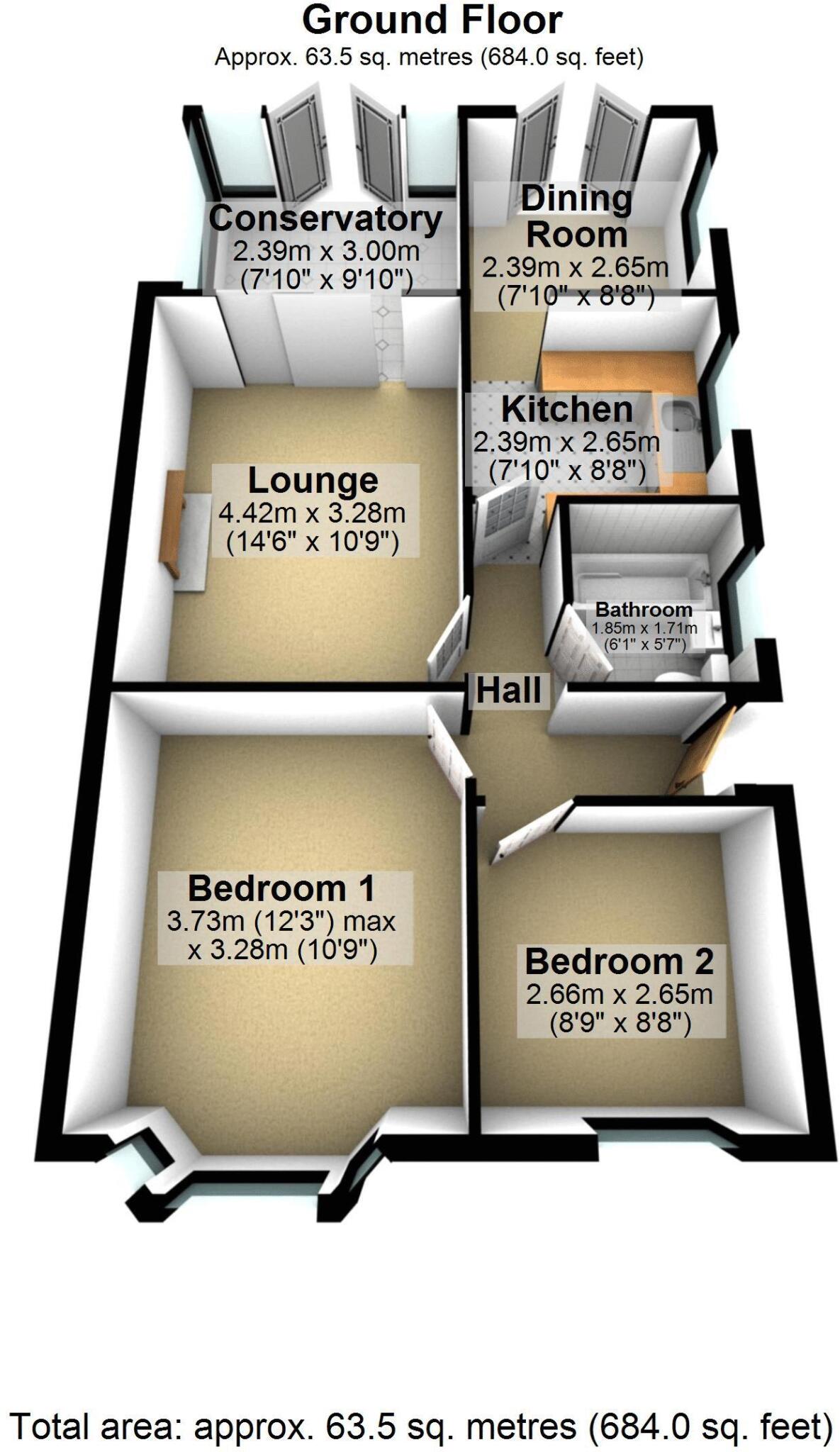Summary - 43 THAMES ROAD CULCHETH WARRINGTON WA3 5DX
2 bed 1 bath Semi-Detached Bungalow
Single‑storey bungalow with parking, private garden and refurbishment potential — ideal for downsizers.
Two bedrooms true bungalow with single‑storey living
Three reception rooms offering flexible living or hobby space
Off‑street paved driveway and enclosed rear garden
Approx 684 sq ft — average sized footprint for area
Dated interior décor; cosmetic renovation likely required
Potential for modest extension subject to planning consent
Tenure unknown — confirm title and tenure early
No flood risk; fast broadband and excellent mobile signal
A practical two-bedroom semi‑detached true bungalow on Thames Road, Culcheth, offering single‑storey living and a private rear garden. The layout includes an entrance hall, lounge, separate dining room, kitchen, conservatory and bathroom — three reception rooms provide flexible space for living or hobbies.
The plot delivers good kerb appeal with a paved driveway for off‑street parking and a laid‑to‑lawn front and rear garden with mature shrubbery. At about 684 sq ft overall, the bungalow suits buyers seeking low‑step access and manageable outdoor space in a comfortable, affluent neighbourhood with fast broadband and excellent mobile signal.
The house shows dated interior finishes and will benefit from cosmetic updating; potential exists for modest improvement or extension subject to planning consent. Tenure is unknown and should be checked early in the buying process. Council tax is described as affordable and there is no local flooding risk.
This property will particularly suit downsizers or buyers seeking a single‑storey home with straightforward garden maintenance and commuting convenience to local roads and schools. Investors should note the requirement for updating if aiming for rental or re‑sale premium.
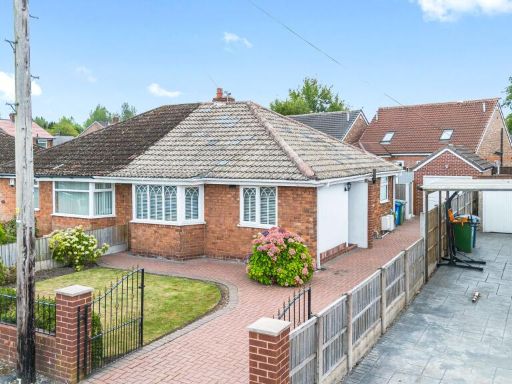 2 bedroom semi-detached bungalow for sale in Thames Road, Culcheth, WA3 — £300,000 • 2 bed • 1 bath • 875 ft²
2 bedroom semi-detached bungalow for sale in Thames Road, Culcheth, WA3 — £300,000 • 2 bed • 1 bath • 875 ft²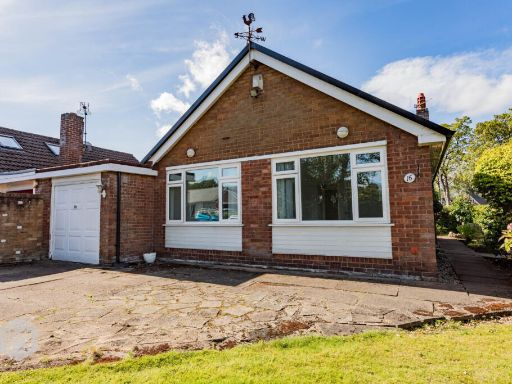 2 bedroom bungalow for sale in Cranwell Avenue, Culcheth, Warrington, Cheshire, WA3 4JY, WA3 — £390,000 • 2 bed • 1 bath • 840 ft²
2 bedroom bungalow for sale in Cranwell Avenue, Culcheth, Warrington, Cheshire, WA3 4JY, WA3 — £390,000 • 2 bed • 1 bath • 840 ft²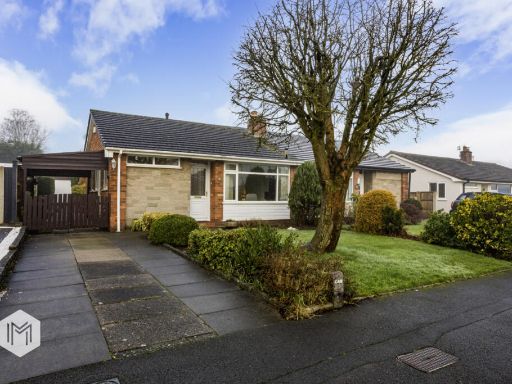 2 bedroom bungalow for sale in Sutton Avenue, Culcheth, Warrington, Cheshire, WA3 4LN, WA3 — £310,000 • 2 bed • 1 bath • 752 ft²
2 bedroom bungalow for sale in Sutton Avenue, Culcheth, Warrington, Cheshire, WA3 4LN, WA3 — £310,000 • 2 bed • 1 bath • 752 ft²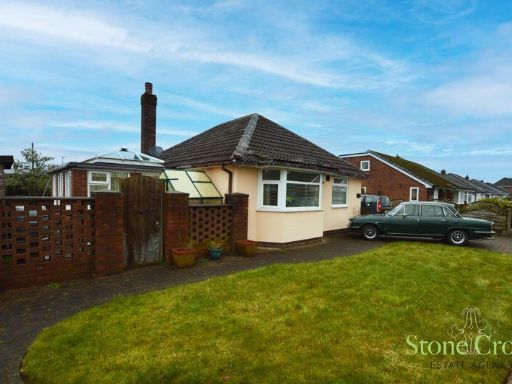 2 bedroom detached bungalow for sale in Avon Road, Culcheth, WA3 5DT, WA3 — £340,000 • 2 bed • 1 bath • 1120 ft²
2 bedroom detached bungalow for sale in Avon Road, Culcheth, WA3 5DT, WA3 — £340,000 • 2 bed • 1 bath • 1120 ft²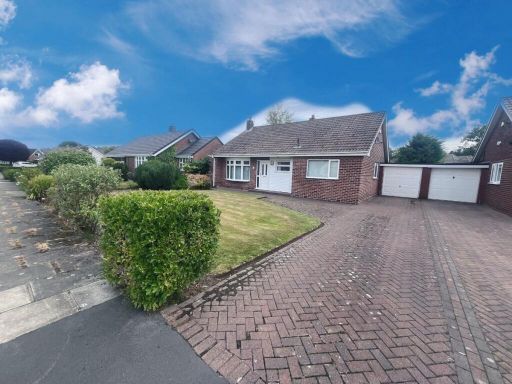 3 bedroom detached bungalow for sale in Lowther Avenue, Culcheth, Warrington, WA3 — £475,000 • 3 bed • 1 bath • 1112 ft²
3 bedroom detached bungalow for sale in Lowther Avenue, Culcheth, Warrington, WA3 — £475,000 • 3 bed • 1 bath • 1112 ft²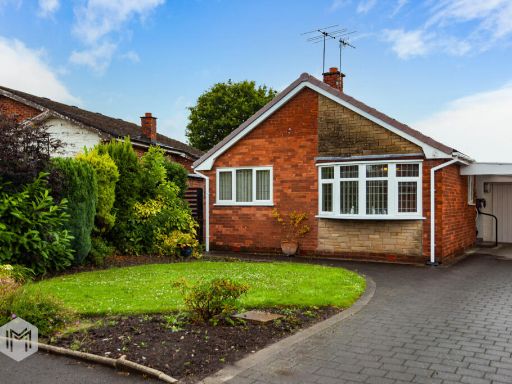 2 bedroom bungalow for sale in Sutton Avenue, Culcheth, Warrington, Cheshire, WA3 4LN, WA3 — £360,000 • 2 bed • 1 bath • 842 ft²
2 bedroom bungalow for sale in Sutton Avenue, Culcheth, Warrington, Cheshire, WA3 4LN, WA3 — £360,000 • 2 bed • 1 bath • 842 ft²