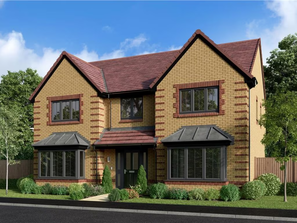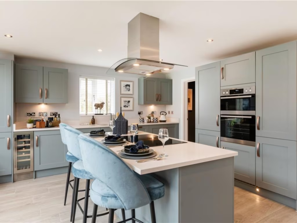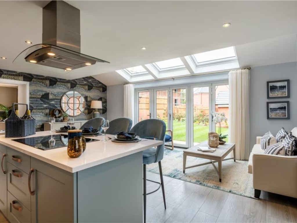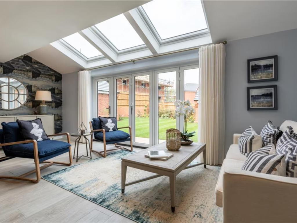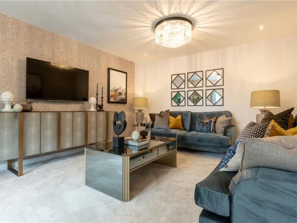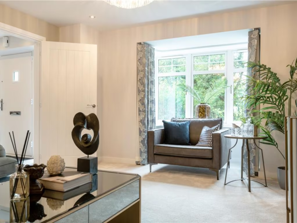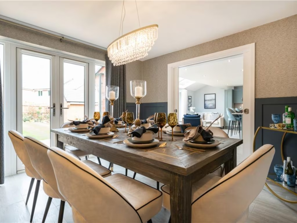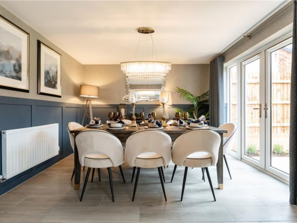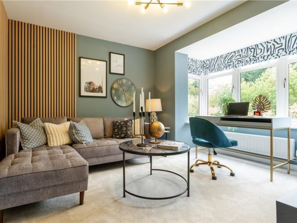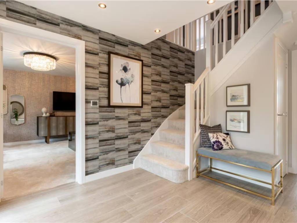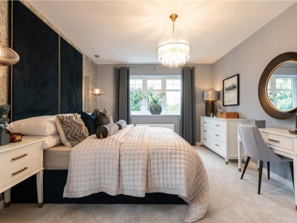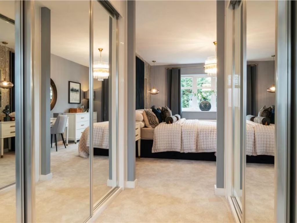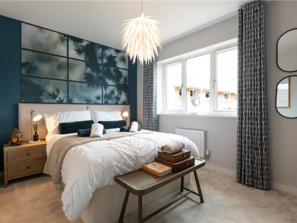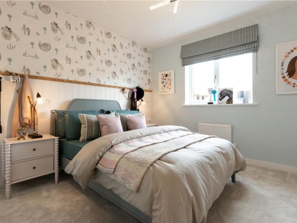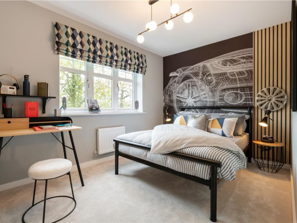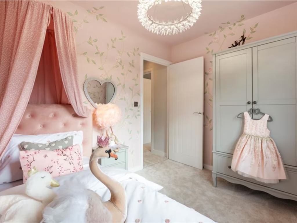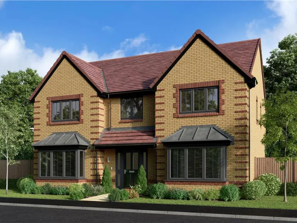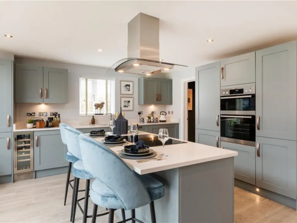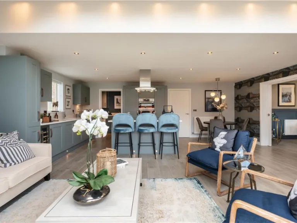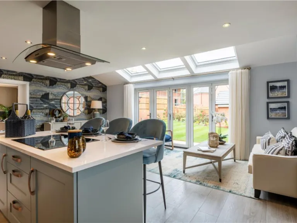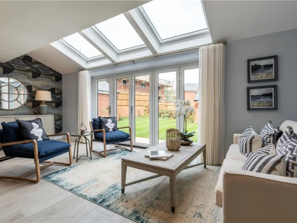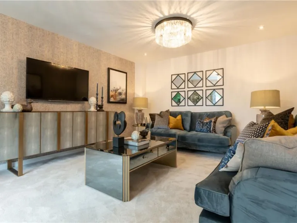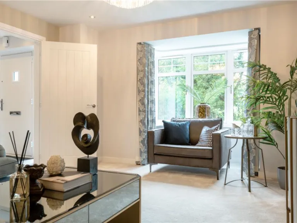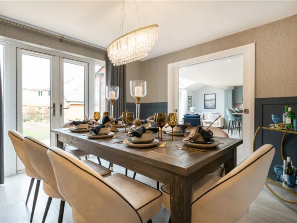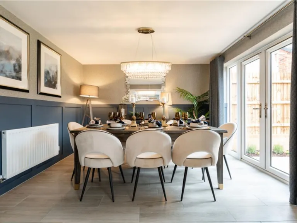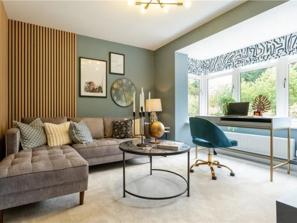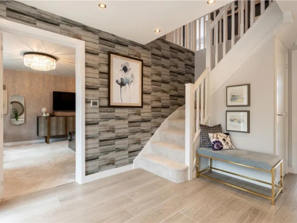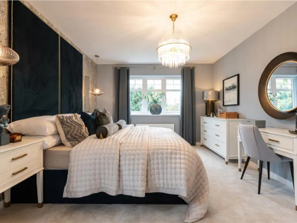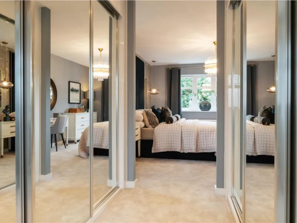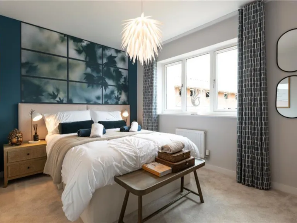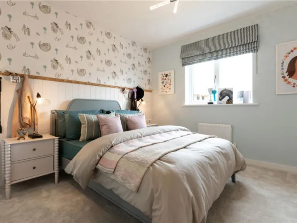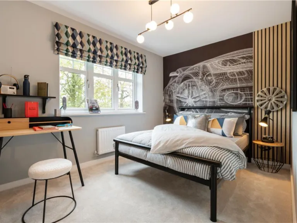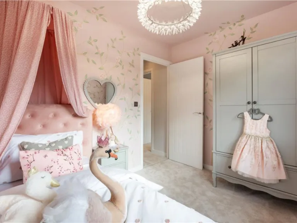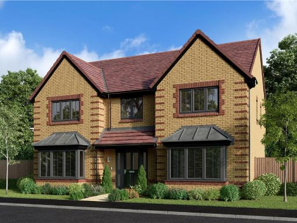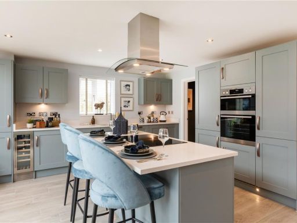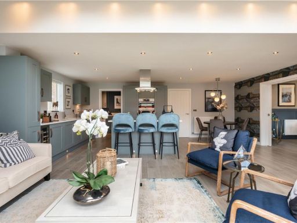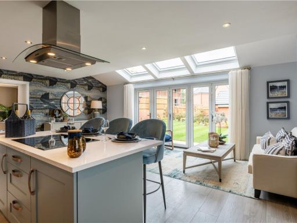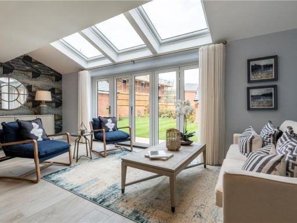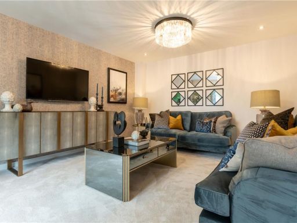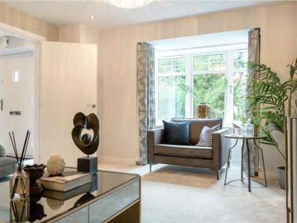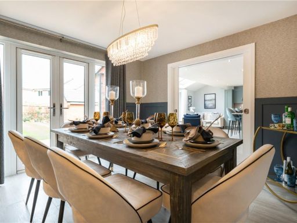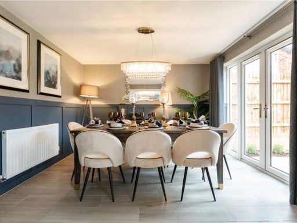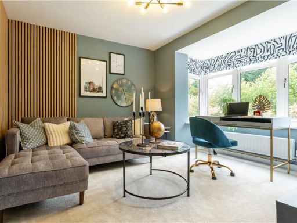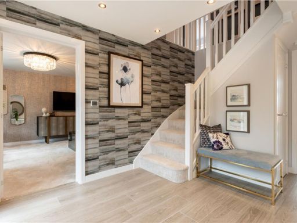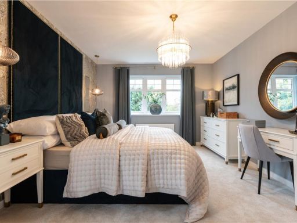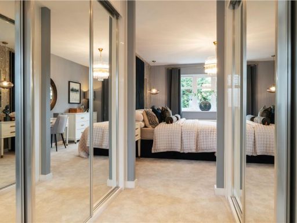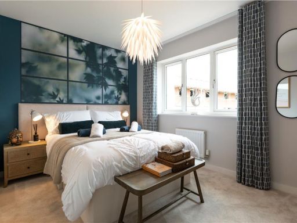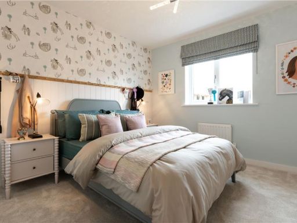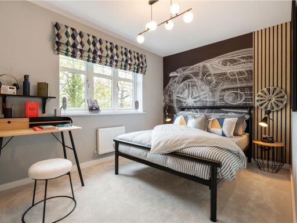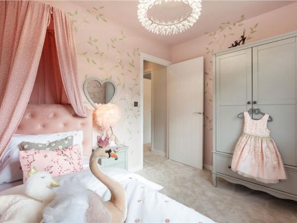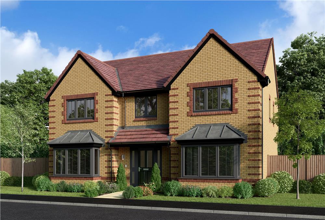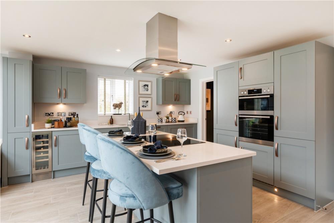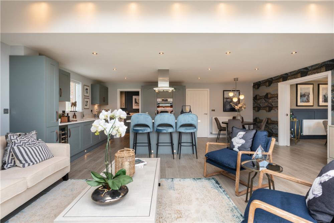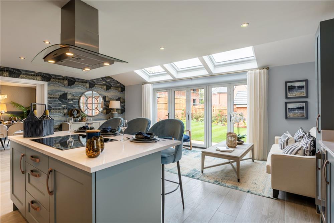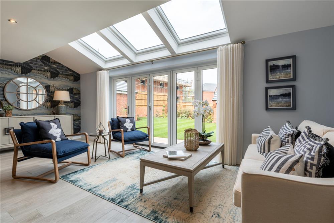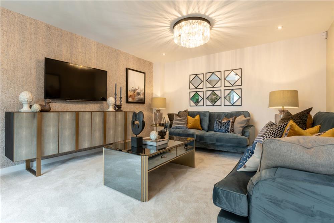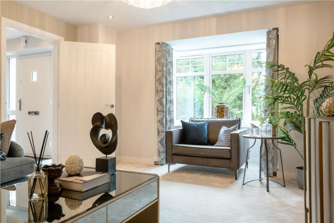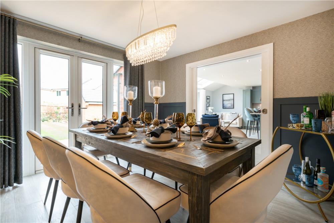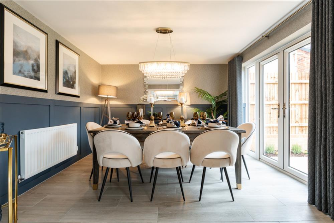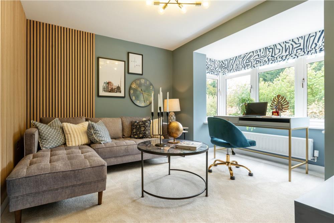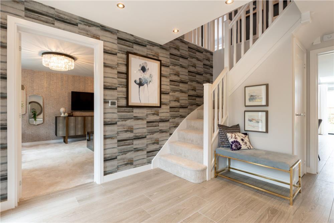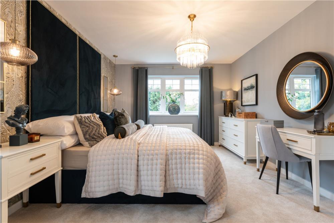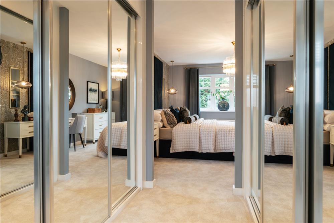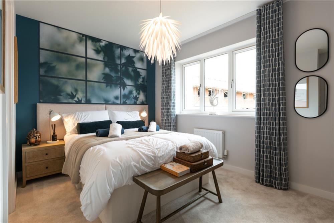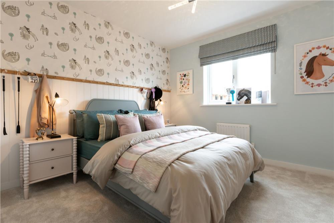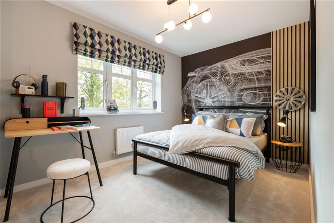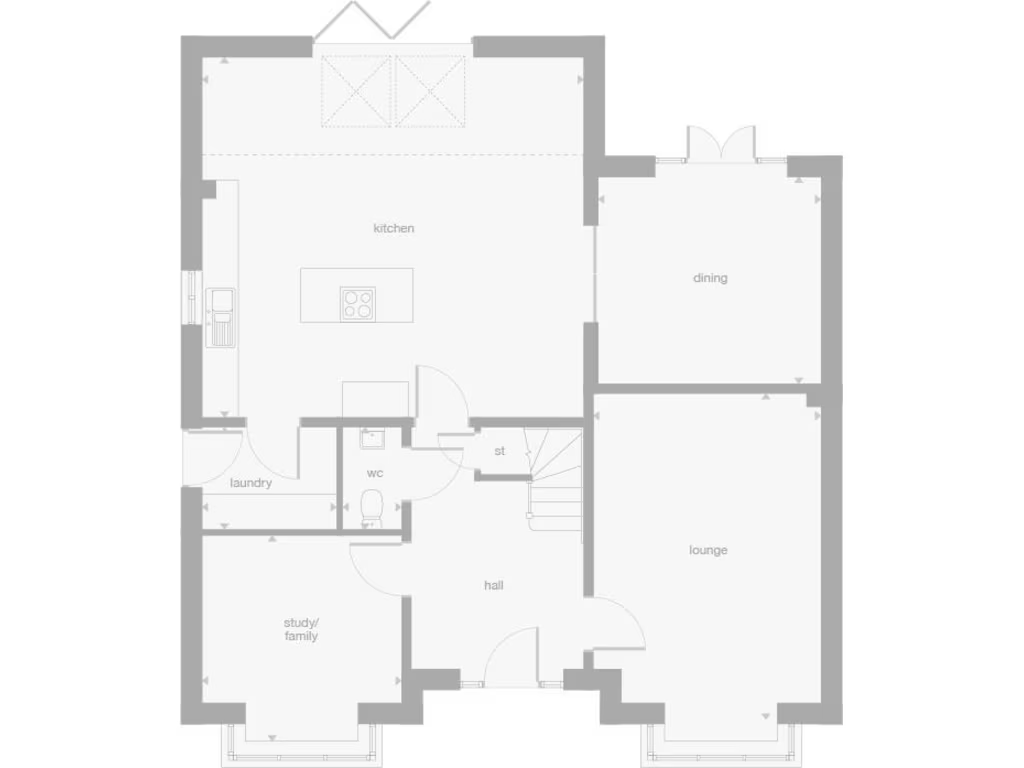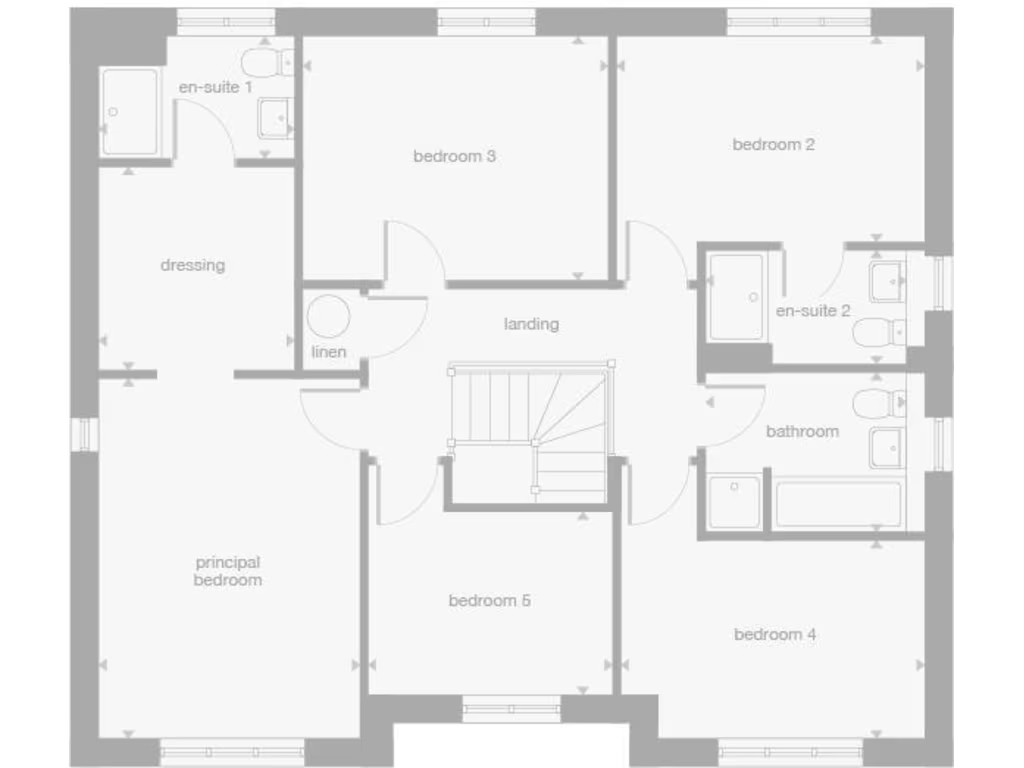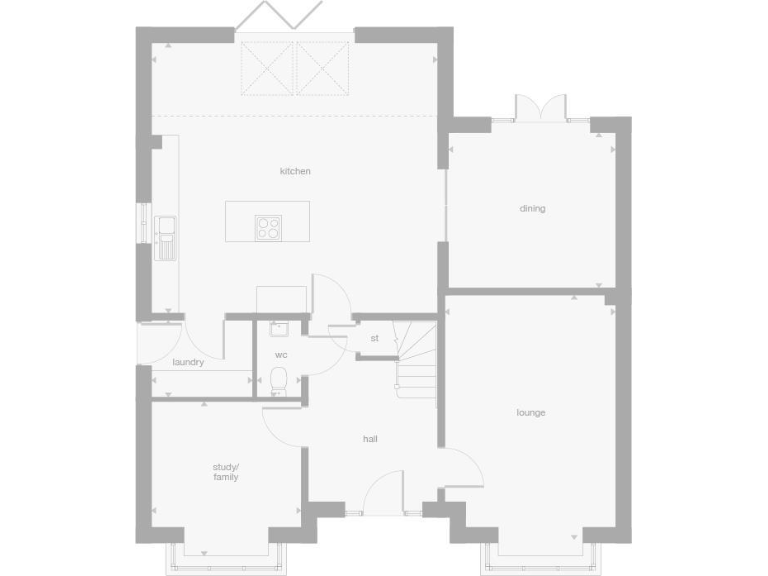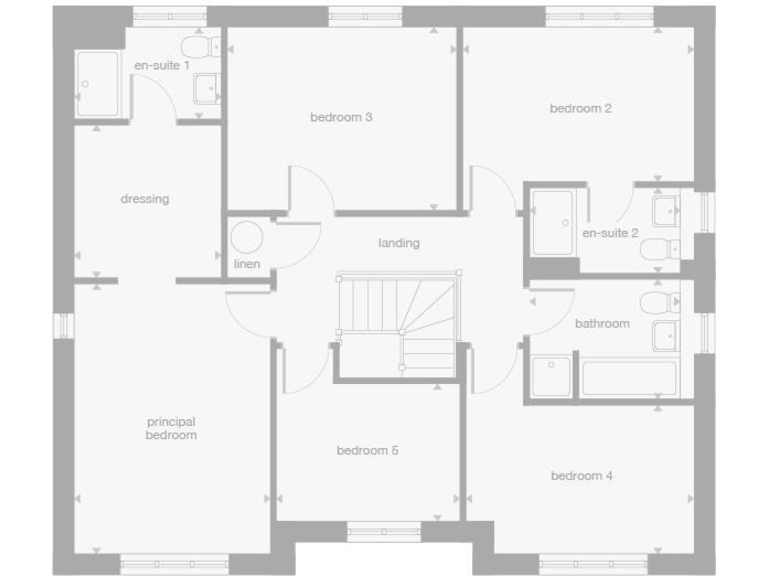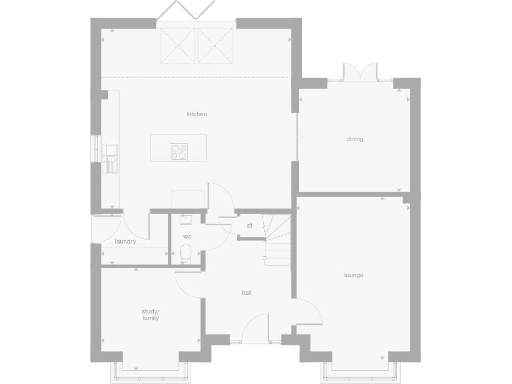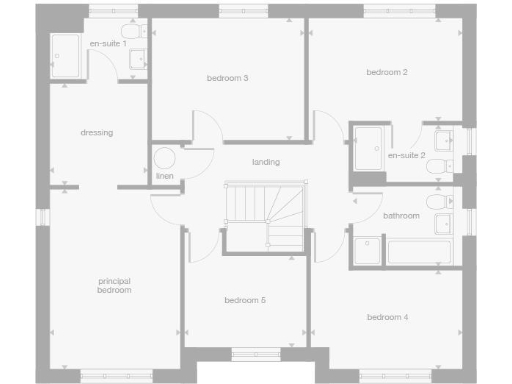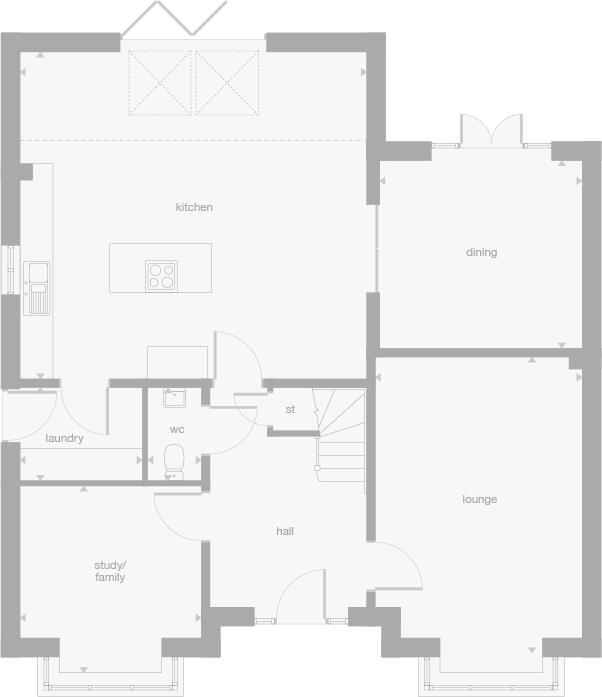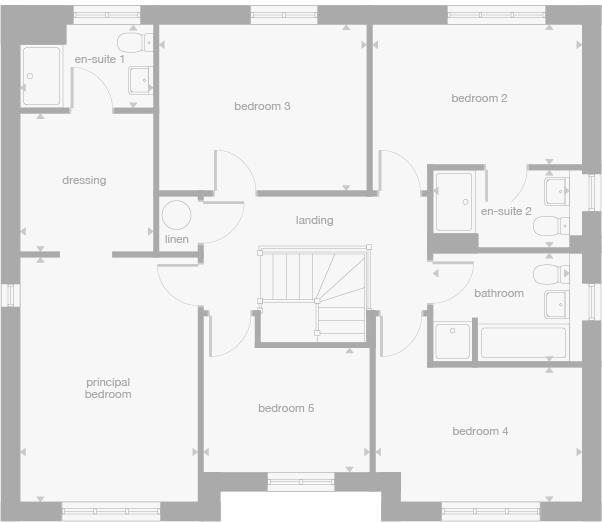Summary - 92, STOTFOLD ROAD, ARLESEY SG15 6XR
5 bed 1 bath Detached
Contemporary five‑bedroom home with double garage and large garden.
Five double bedrooms including principal with dressing area and en‑suite
Two bedrooms feature en‑suites; family bathroom includes separate shower
Magnificent kitchen with island, rooflights and bi‑fold doors to garden
Dedicated study, separate dining room and lounge with bay window
Laundry room, ground‑floor WC and double garage for parking/storage
Freehold new build on a decent plot; approx. 1,552 sq ft overall
Annual service charge £325; refundable reservation fee £1,000
Wider area classified as communal retirement — may affect local demographics
Set on a generous plot in a sought-after small‑town fringe, this five‑bedroom new build is arranged for modern family life. The heart of the home is a bright kitchen with central island, rooflights and bi‑fold doors that open onto the garden — ideal for everyday living and entertaining. A separate dining room, dedicated study and lounge with bay window give flexible living and work-from-home options.
The principal suite is a clear highlight, with a dressing area and en‑suite; two bedrooms in total benefit from en‑suites, and the family bathroom includes a separate shower. Practicality continues with a laundry room, downstairs WC and a double garage, useful for secure parking and storage. At about 1,552 sq ft across a traditional layout, rooms are well proportioned for a growing family.
This is a freehold plot within a very affluent area and benefits from fast broadband and excellent mobile signal. Annual service charge is modest at £325. The property sits near good local schools (all rated Good) and local amenities, making daily life straightforward. Note the local wider area classification is ‘communal retirement’, which may influence nearby development and resident demographics.
A refundable reservation fee of £1,000 applies and council tax banding is to be confirmed. Overall, this home suits buyers seeking contemporary family accommodation, space for home working and easy outdoor access — buyers wanting a different neighbourhood mix or a period property should consider this context.
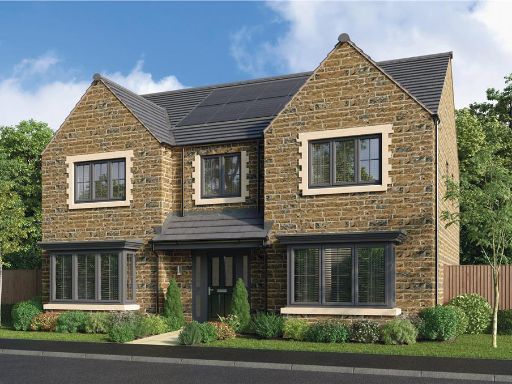 5 bedroom detached house for sale in Ampthill Road,
Houghton Conquest,
MK45 — £790,000 • 5 bed • 1 bath • 1552 ft²
5 bedroom detached house for sale in Ampthill Road,
Houghton Conquest,
MK45 — £790,000 • 5 bed • 1 bath • 1552 ft²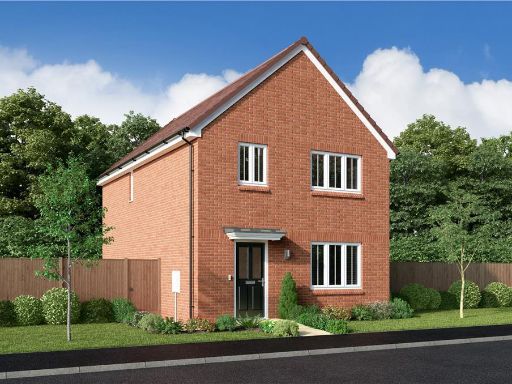 3 bedroom detached house for sale in Stotfold Road,
Arlesey,
SG15 6XR, SG15 — £465,000 • 3 bed • 1 bath • 701 ft²
3 bedroom detached house for sale in Stotfold Road,
Arlesey,
SG15 6XR, SG15 — £465,000 • 3 bed • 1 bath • 701 ft²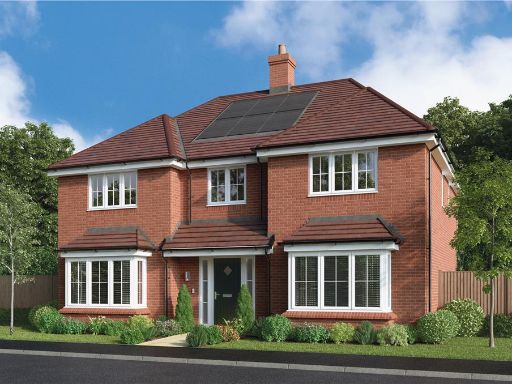 5 bedroom detached house for sale in North Road,
Stevenage,
SG1 4BB, SG1 — £895,000 • 5 bed • 1 bath • 1553 ft²
5 bedroom detached house for sale in North Road,
Stevenage,
SG1 4BB, SG1 — £895,000 • 5 bed • 1 bath • 1553 ft²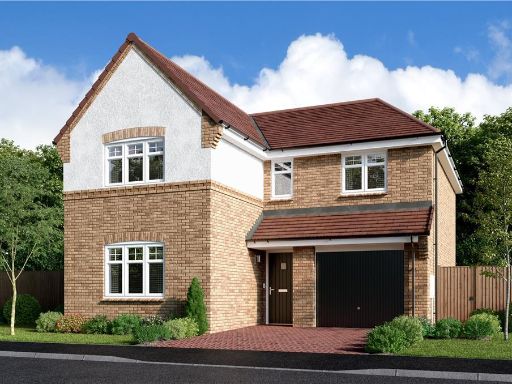 4 bedroom detached house for sale in Stotfold Road,
Arlesey,
SG15 6XR, SG15 — £595,000 • 4 bed • 1 bath • 921 ft²
4 bedroom detached house for sale in Stotfold Road,
Arlesey,
SG15 6XR, SG15 — £595,000 • 4 bed • 1 bath • 921 ft²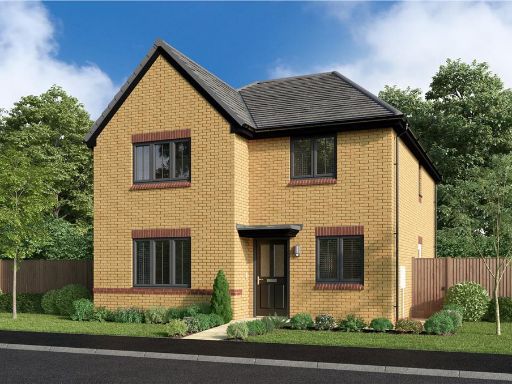 4 bedroom detached house for sale in Stotfold Road,
Arlesey,
SG15 6XR, SG15 — £620,000 • 4 bed • 1 bath • 872 ft²
4 bedroom detached house for sale in Stotfold Road,
Arlesey,
SG15 6XR, SG15 — £620,000 • 4 bed • 1 bath • 872 ft²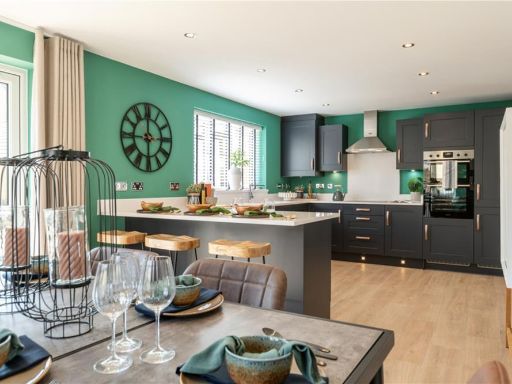 4 bedroom detached house for sale in North Road,
Stevenage,
SG1 4BB, SG1 — £627,000 • 4 bed • 1 bath • 988 ft²
4 bedroom detached house for sale in North Road,
Stevenage,
SG1 4BB, SG1 — £627,000 • 4 bed • 1 bath • 988 ft²