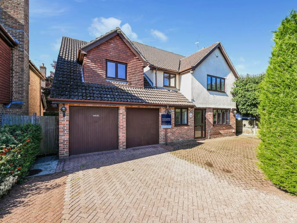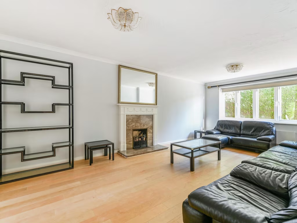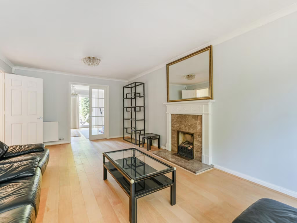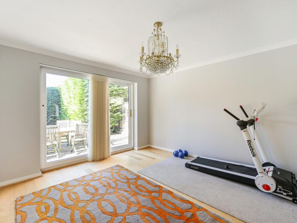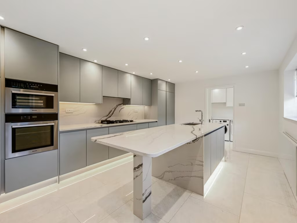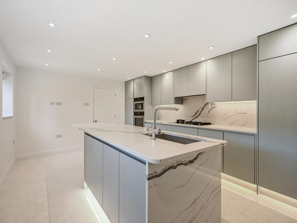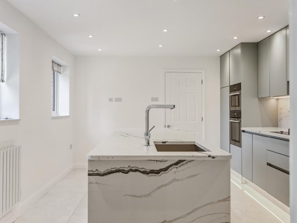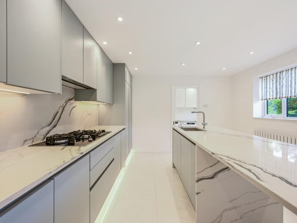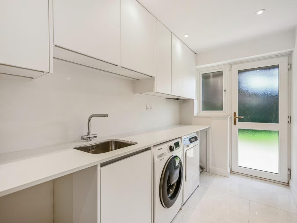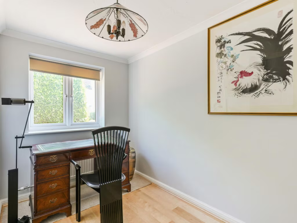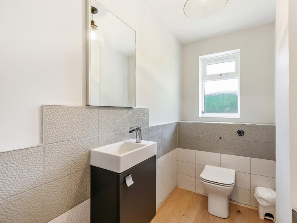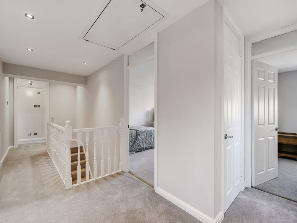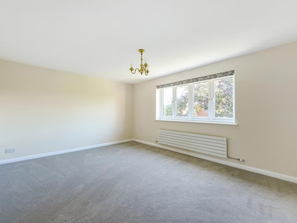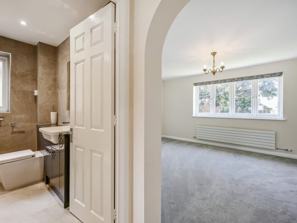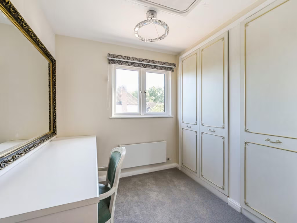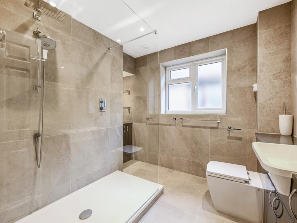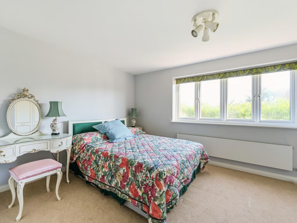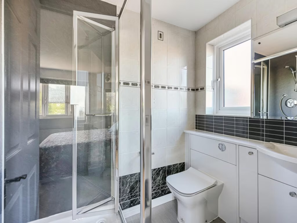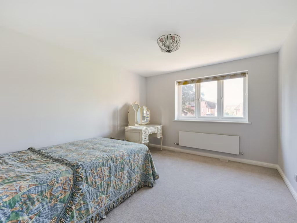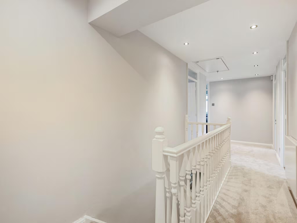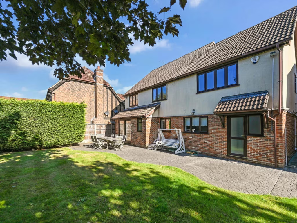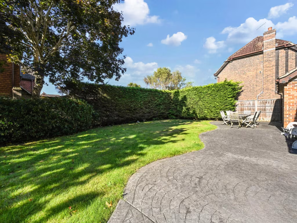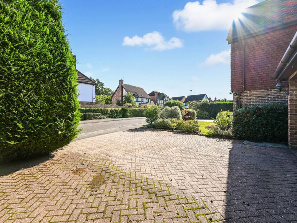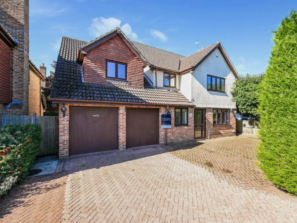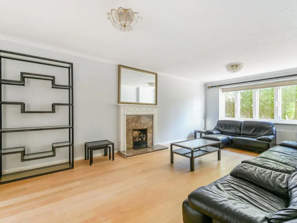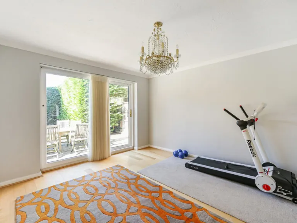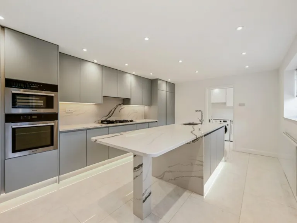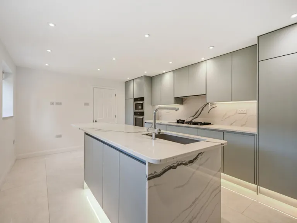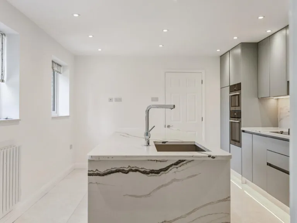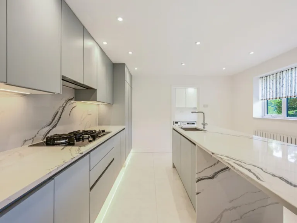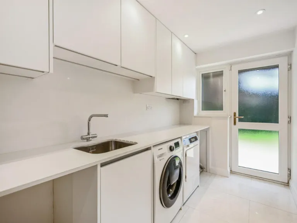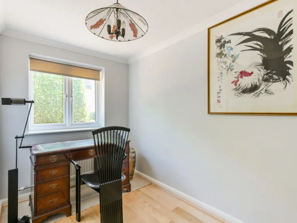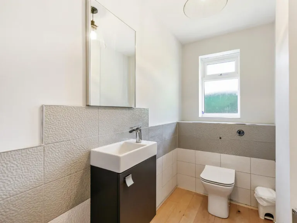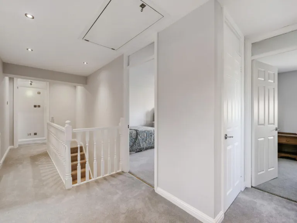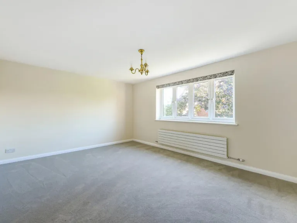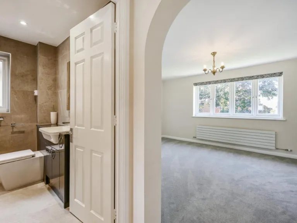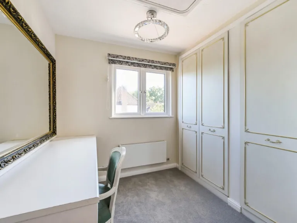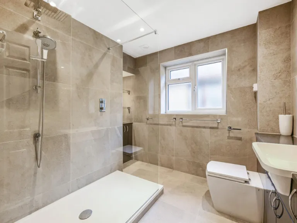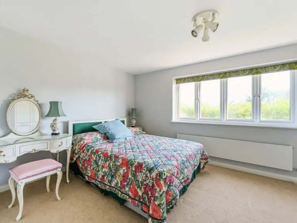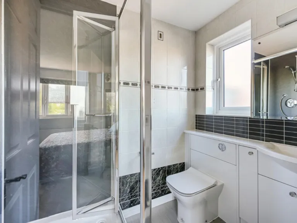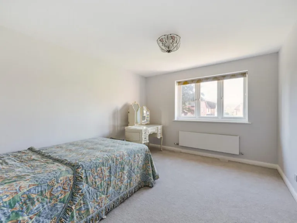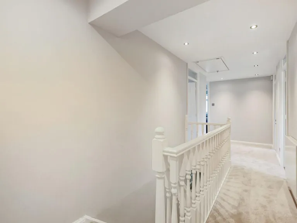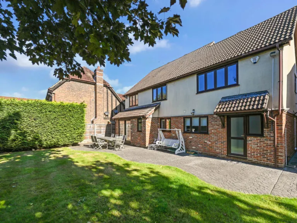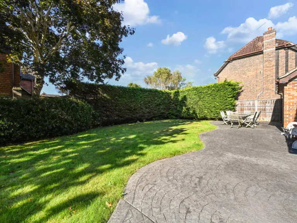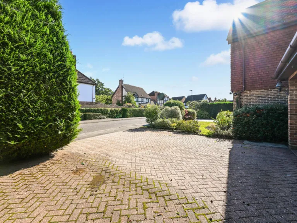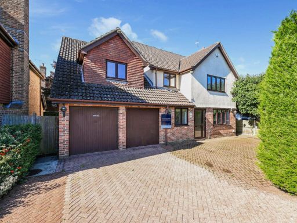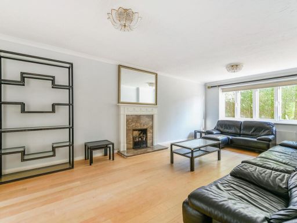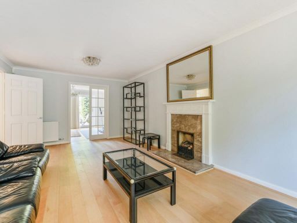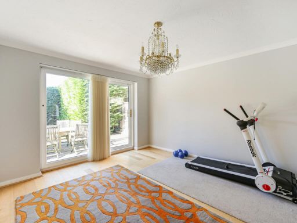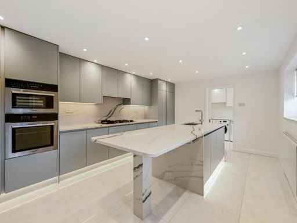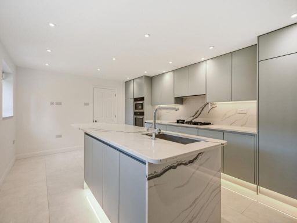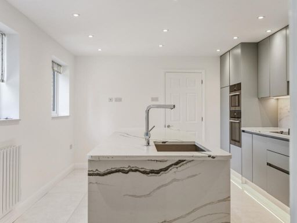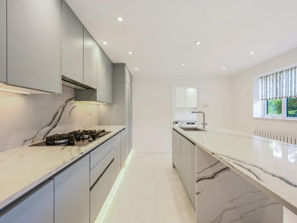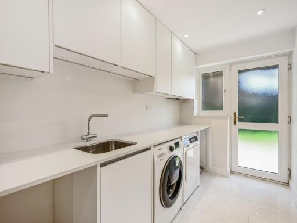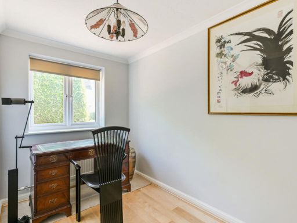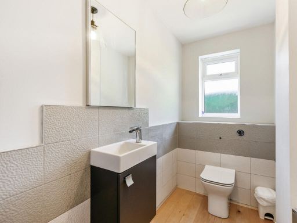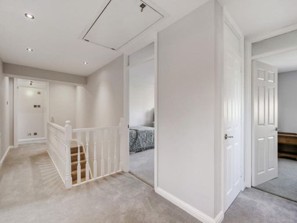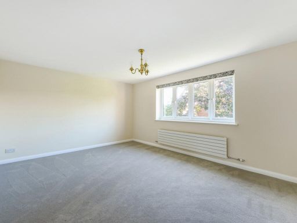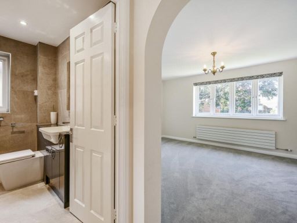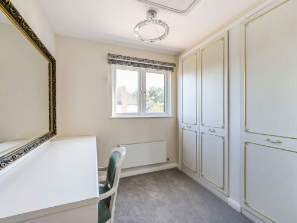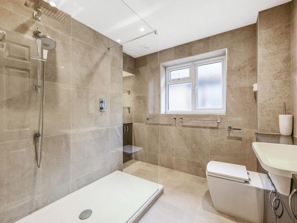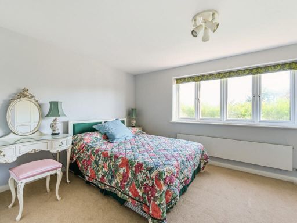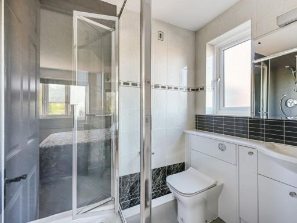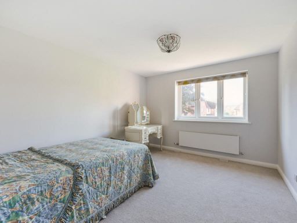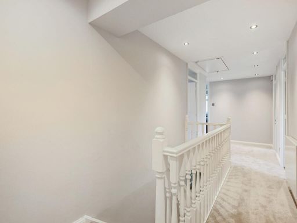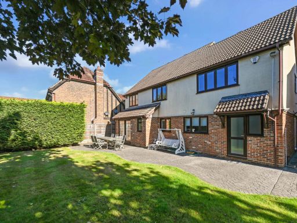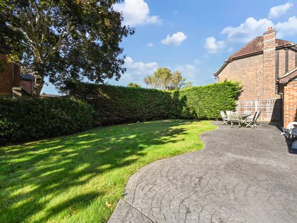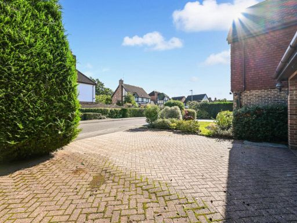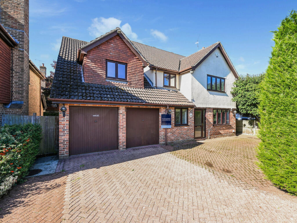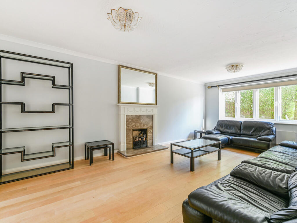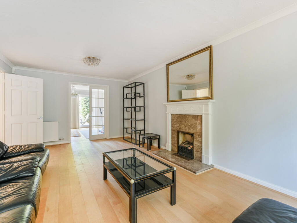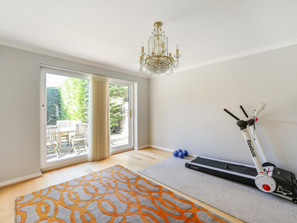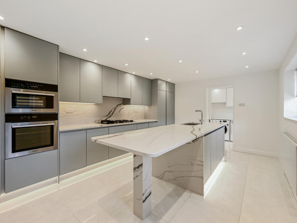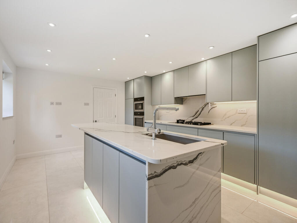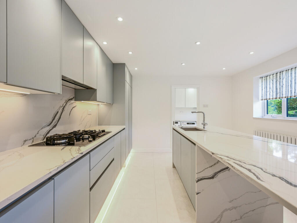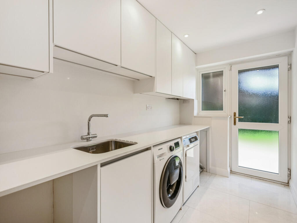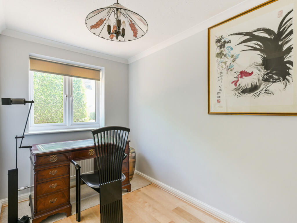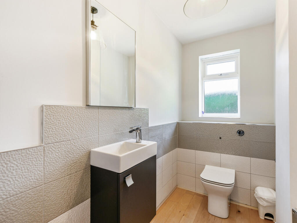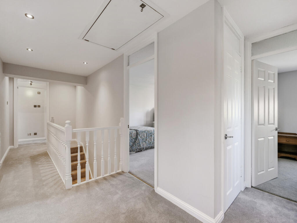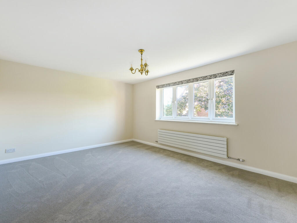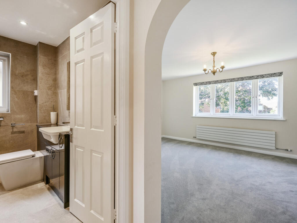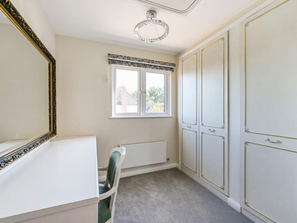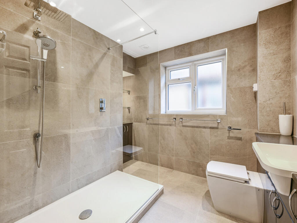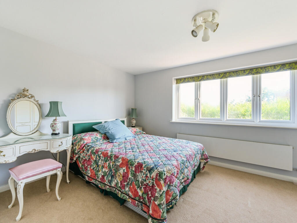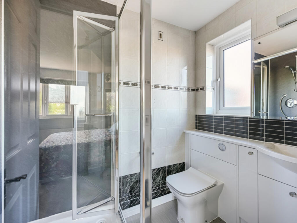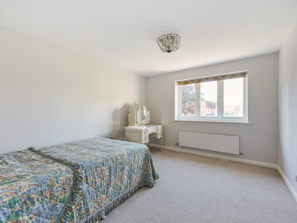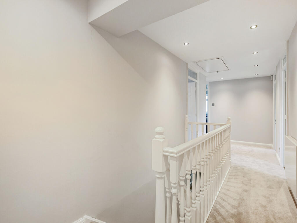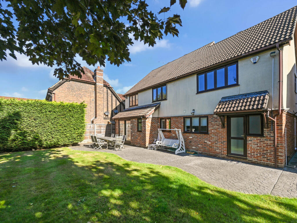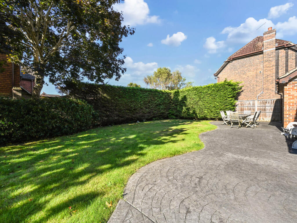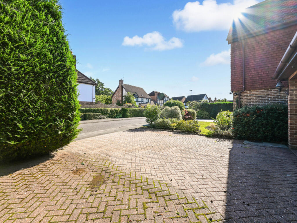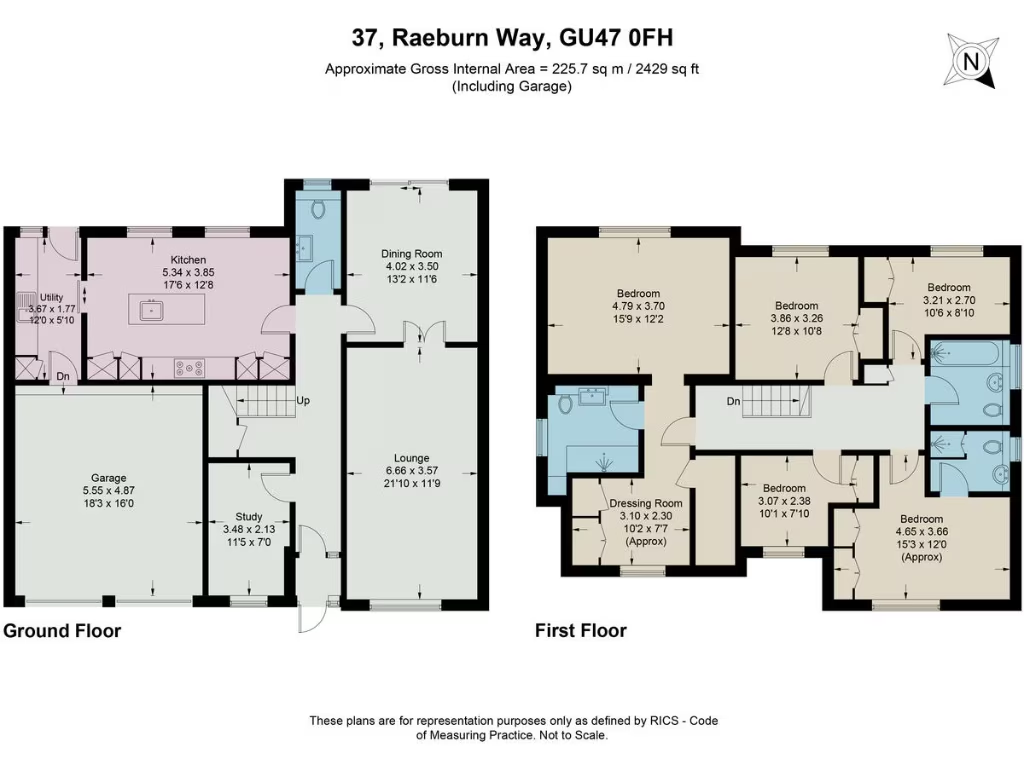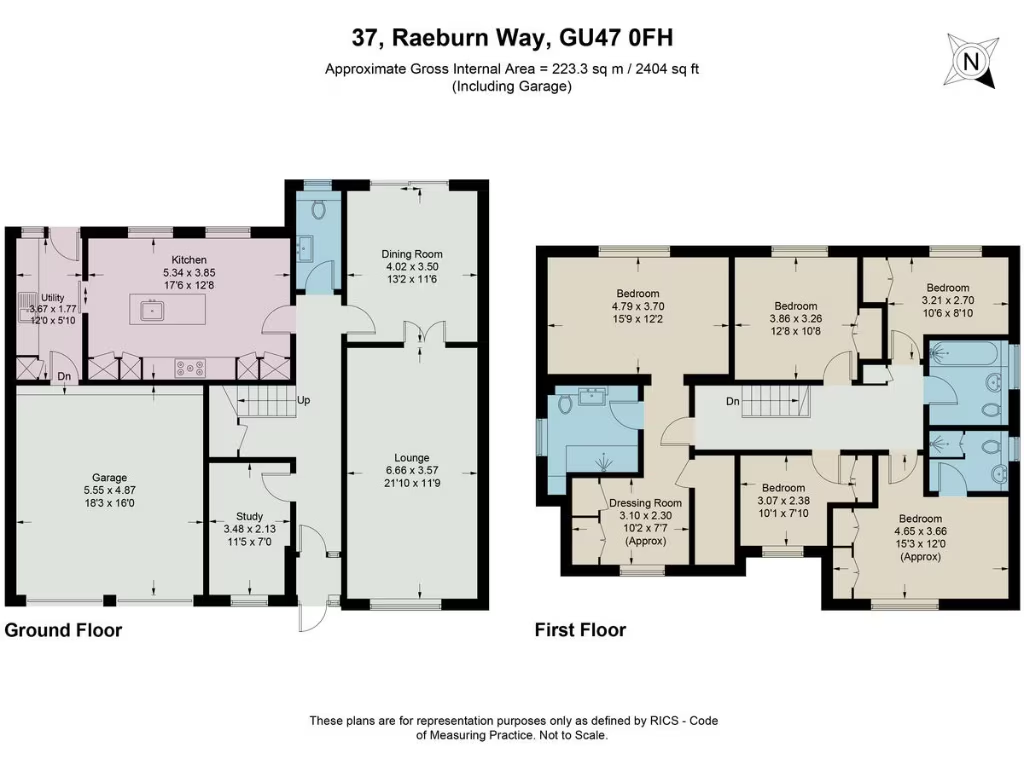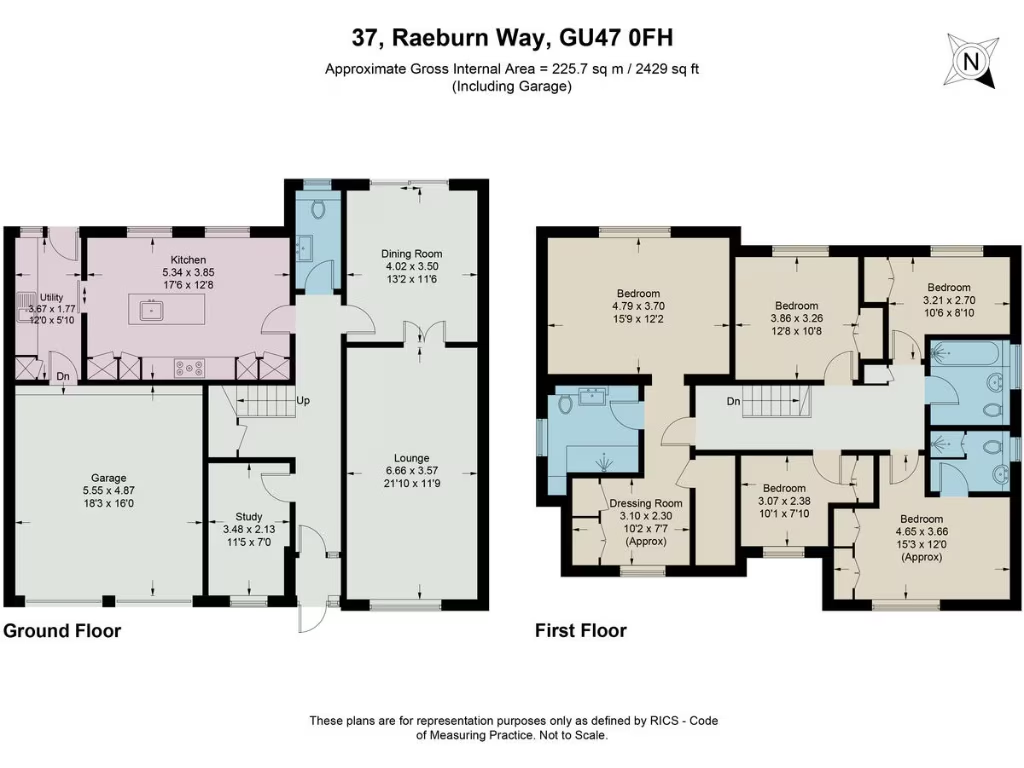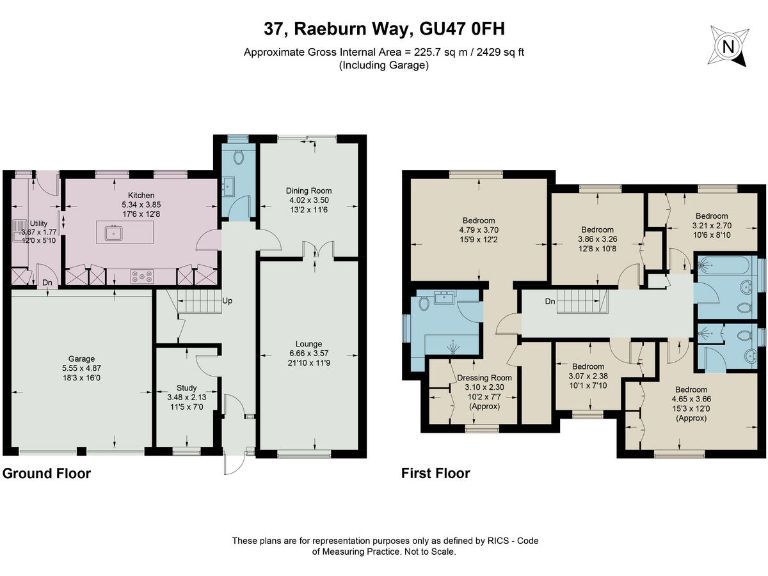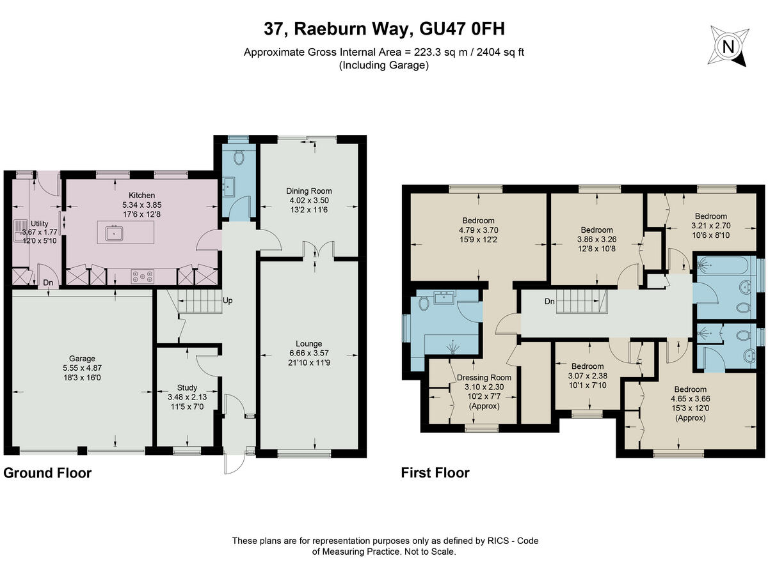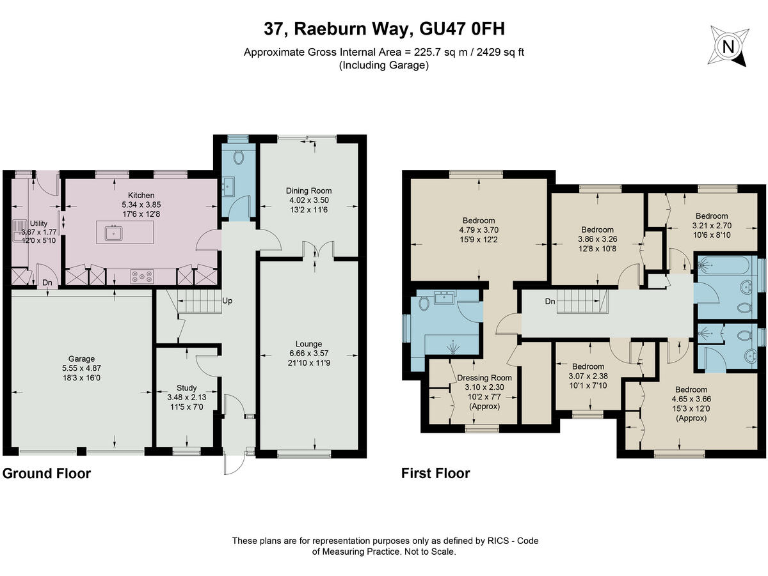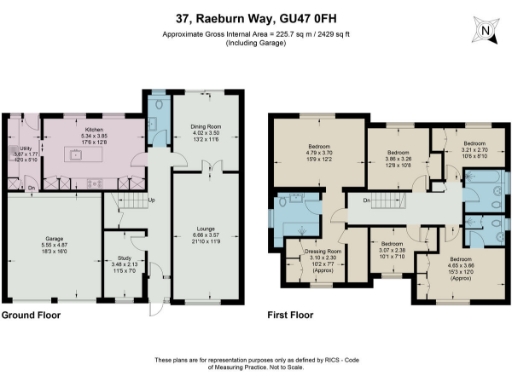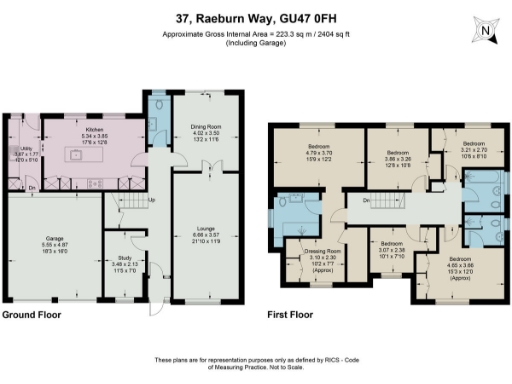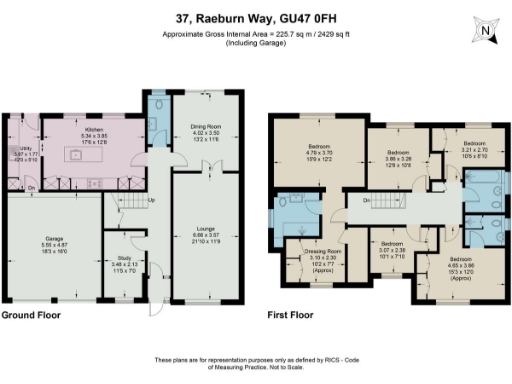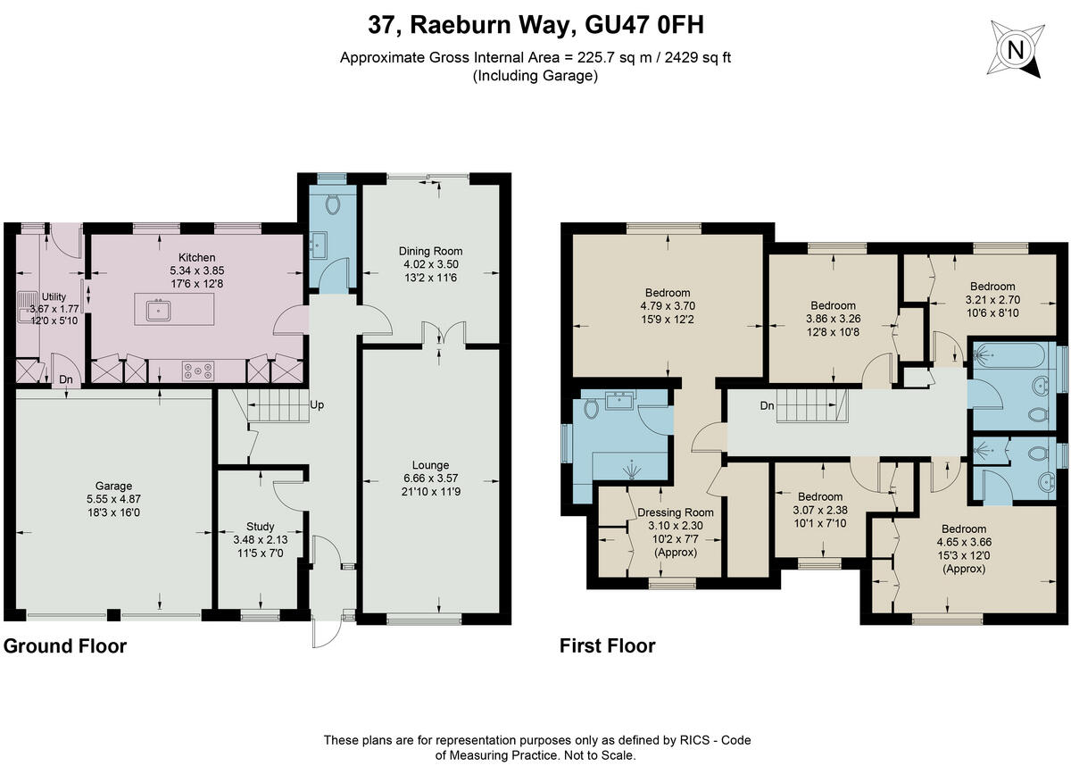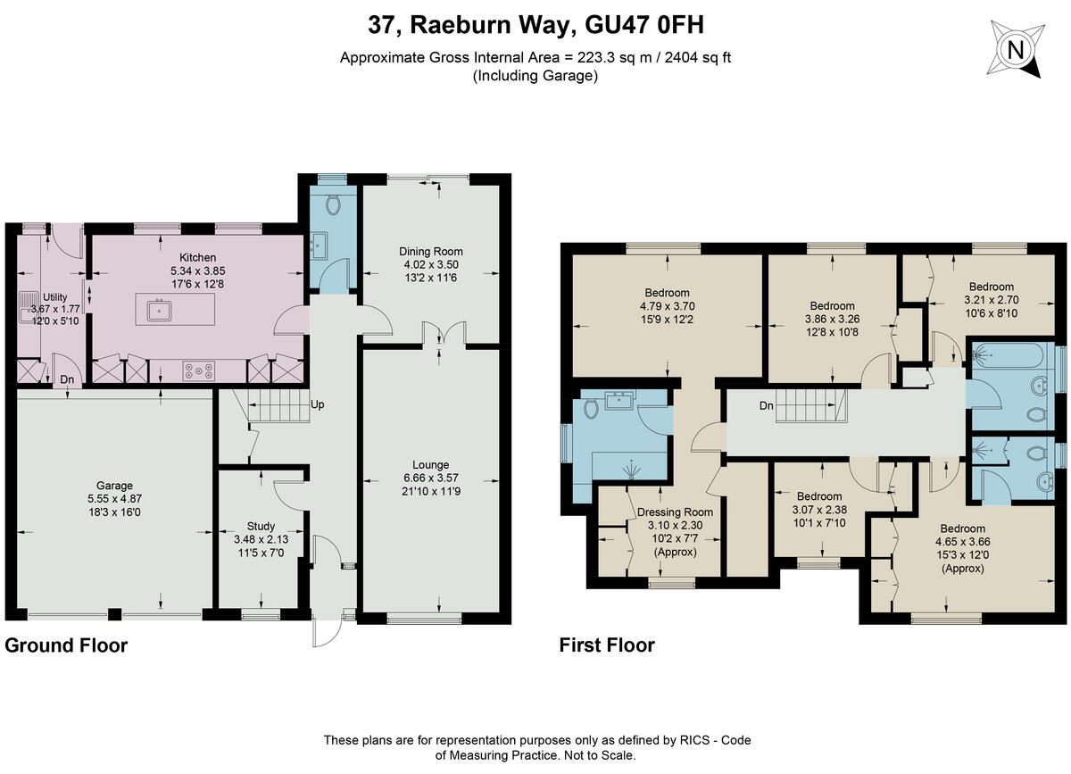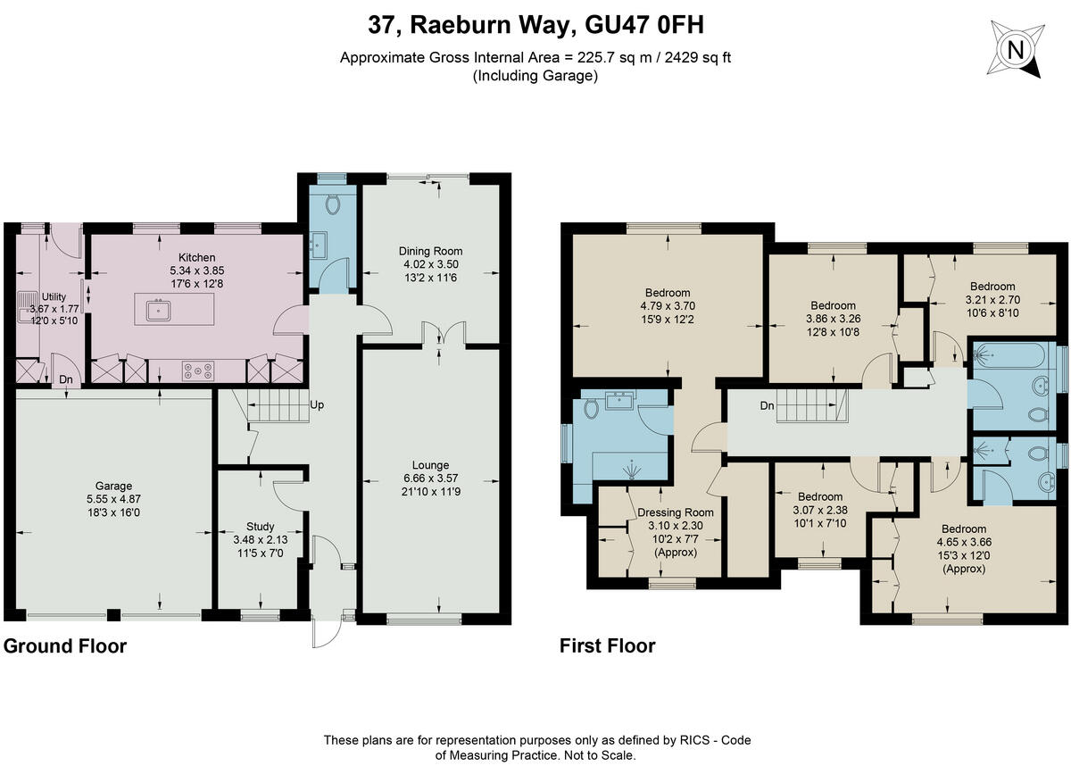Summary - 37, RAEBURN WAY GU47 0FH
5 bed 3 bath Detached
Large five-bedroom detached in a quiet Sandhurst cul-de-sac, newly renovated and ready for family life.
5 bedrooms, master with en-suite and dressing room
Newly refurbished kitchen with adjoining utility room
Double reception room plus separate study for home working
Double garage and generous driveway parking
Large rear garden, good for family outdoor use
Approximately 2,404 sq ft; about nine rooms in total
Tenure not specified — buyer to verify legally
Double glazing install date unknown; confirm warranties/certificates
Set on a large plot at the end of a quiet cul-de-sac in Sandhurst, this five-bedroom detached house offers generous family living arranged over two floors. The ground floor has a double reception room for formal and casual use, a separate study for home working, and a newly refurbished kitchen with an adjoining utility — practical for busy family life.
Upstairs the master suite includes an en-suite and private dressing room; a second bedroom also benefits from an en-suite. Three further bedrooms and a family bathroom provide flexible accommodation for children or guests. The property totals about 2,404 sq ft (approx. nine rooms) and dates from the early 1990s, so layouts are straightforward and family-oriented.
Outside there is a double garage, ample driveway parking and a well-maintained rear garden suitable for play and alfresco entertaining. Local amenities, fast broadband, excellent mobile signal and several well-regarded schools nearby make this particularly convenient for families. Crime levels are very low and the home sits in a very affluent area with no flood risk.
Notable practical points: the house has been newly renovated and benefits from modern finishes, but the tenure is not specified and the date of double glazing installation is unknown. Buyers should confirm tenure and any recent certificates; otherwise the property presents as a largely move-in-ready family home in a desirable location.
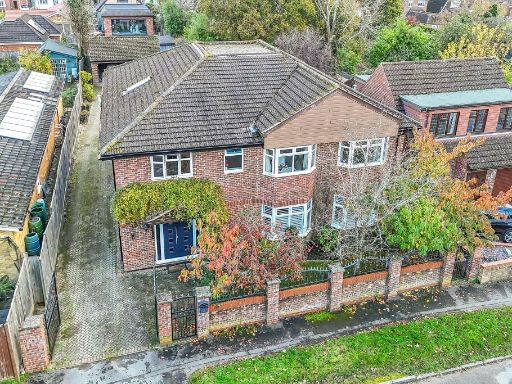 5 bedroom detached house for sale in Florence Road, College Town, Sandhurst, GU47 — £1,100,000 • 5 bed • 3 bath • 4000 ft²
5 bedroom detached house for sale in Florence Road, College Town, Sandhurst, GU47 — £1,100,000 • 5 bed • 3 bath • 4000 ft²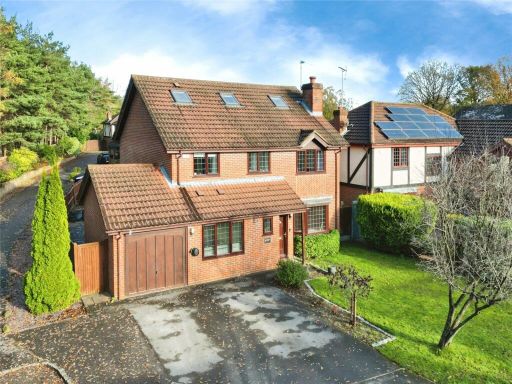 5 bedroom detached house for sale in Georgeham Road, Owlsmoor, Sandhurst, Berkshire, GU47 — £750,000 • 5 bed • 3 bath • 2021 ft²
5 bedroom detached house for sale in Georgeham Road, Owlsmoor, Sandhurst, Berkshire, GU47 — £750,000 • 5 bed • 3 bath • 2021 ft²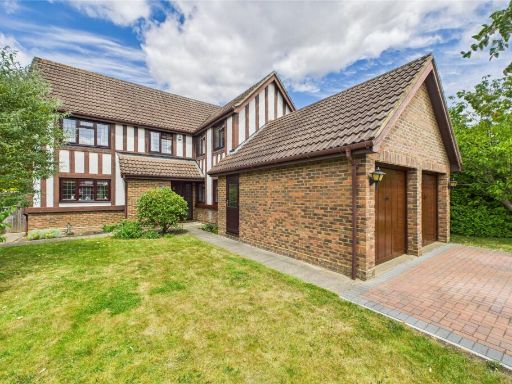 5 bedroom detached house for sale in Raeburn Way, College Town, Sandhurst, Berkshire, GU47 — £850,000 • 5 bed • 2 bath • 2085 ft²
5 bedroom detached house for sale in Raeburn Way, College Town, Sandhurst, Berkshire, GU47 — £850,000 • 5 bed • 2 bath • 2085 ft²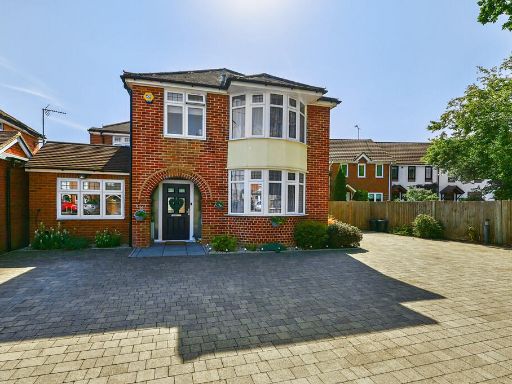 4 bedroom detached house for sale in Yorktown Road, College Town, Sandhurst, GU47 — £850,000 • 4 bed • 3 bath • 1905 ft²
4 bedroom detached house for sale in Yorktown Road, College Town, Sandhurst, GU47 — £850,000 • 4 bed • 3 bath • 1905 ft²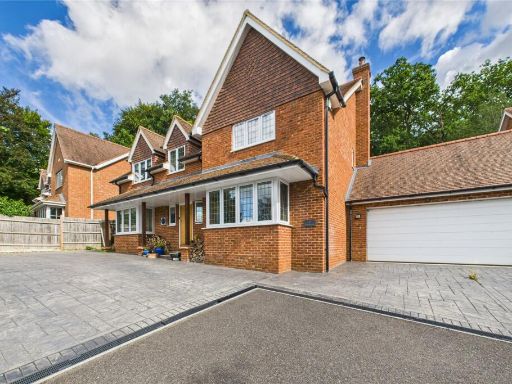 4 bedroom detached house for sale in Forest End Road, Sandhurst, Berkshire, GU47 — £1,000,000 • 4 bed • 3 bath • 2587 ft²
4 bedroom detached house for sale in Forest End Road, Sandhurst, Berkshire, GU47 — £1,000,000 • 4 bed • 3 bath • 2587 ft²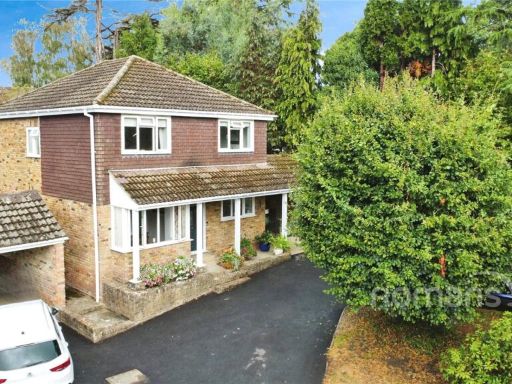 4 bedroom detached house for sale in Perryhill Drive, Sandhurst, Berkshire, GU47 — £600,000 • 4 bed • 2 bath • 951 ft²
4 bedroom detached house for sale in Perryhill Drive, Sandhurst, Berkshire, GU47 — £600,000 • 4 bed • 2 bath • 951 ft²